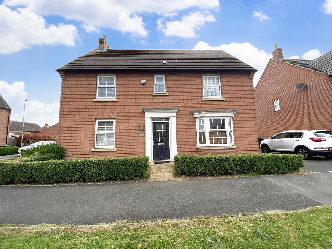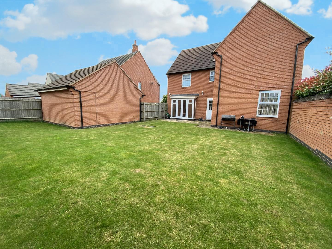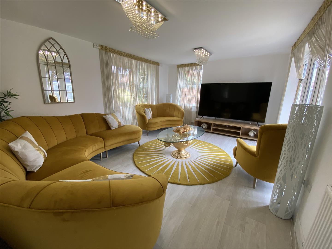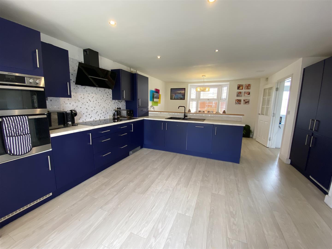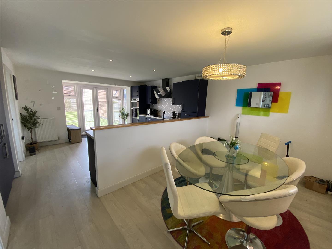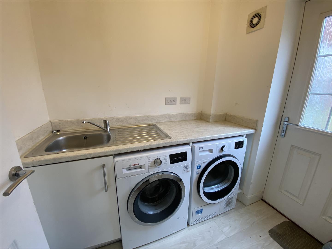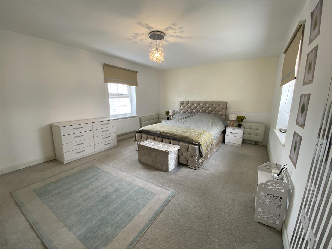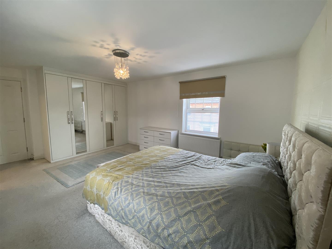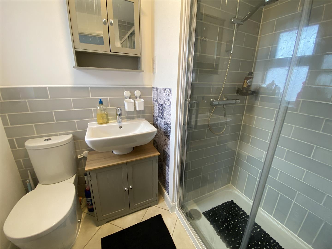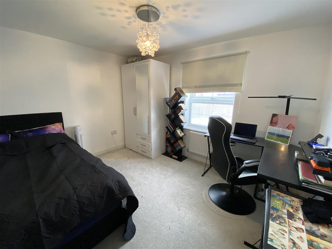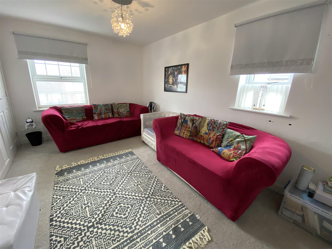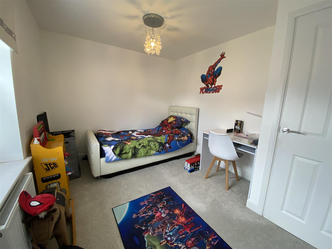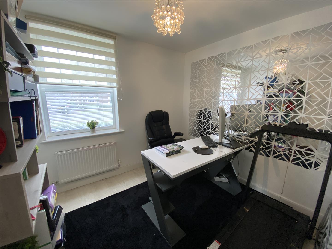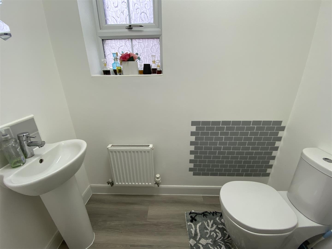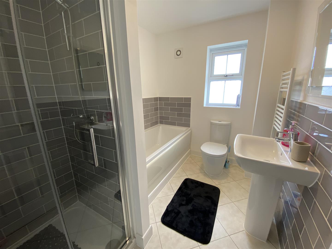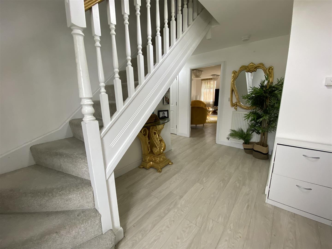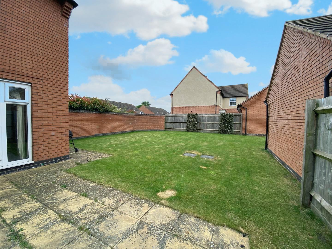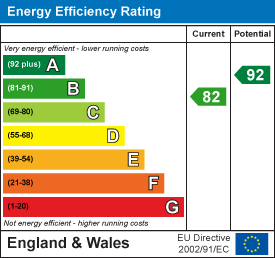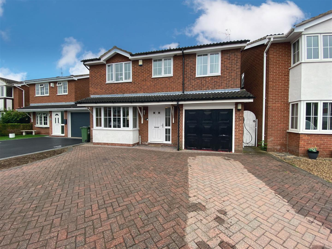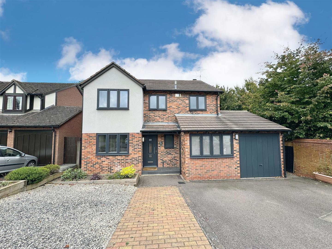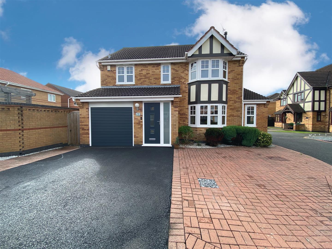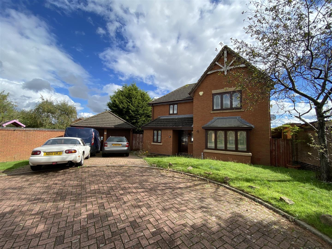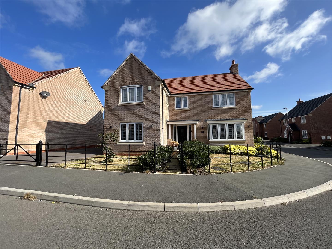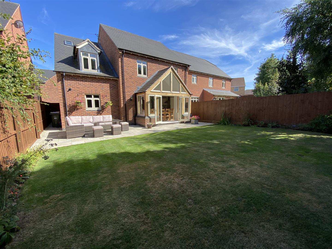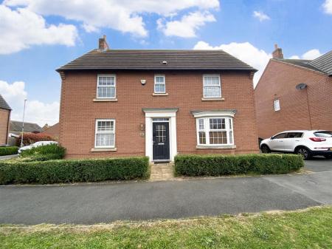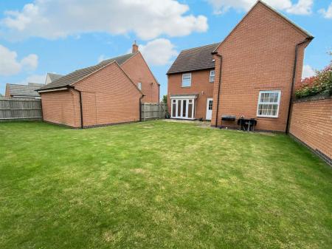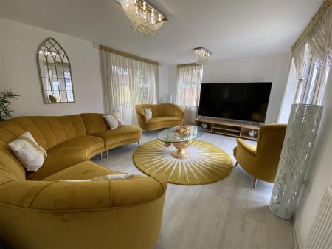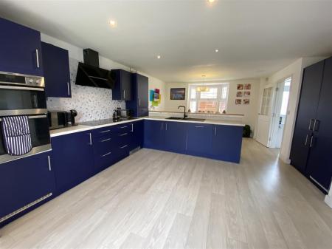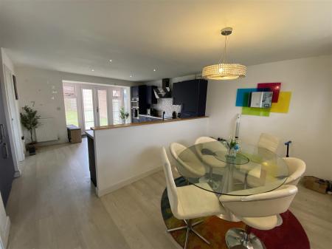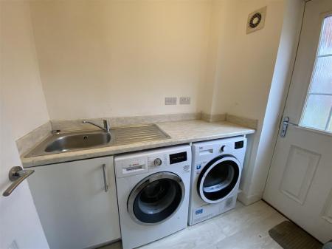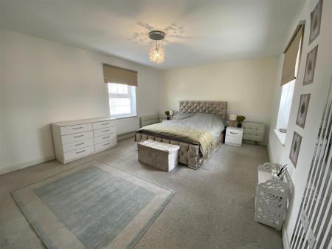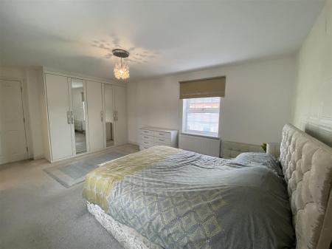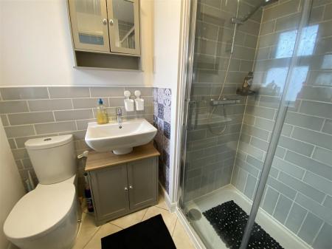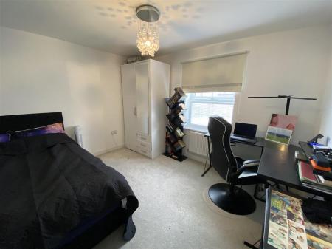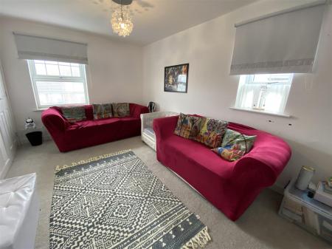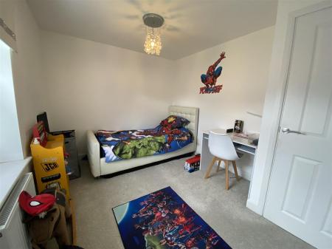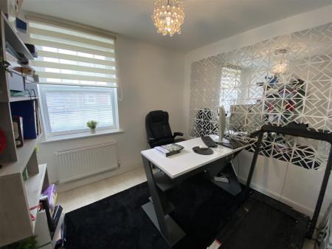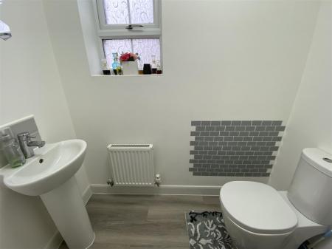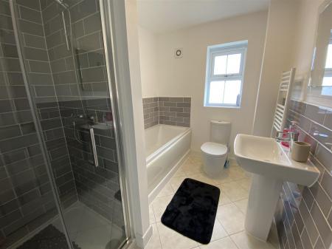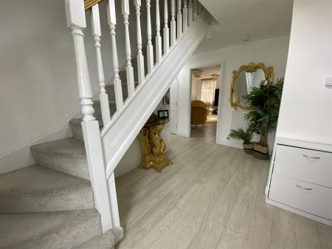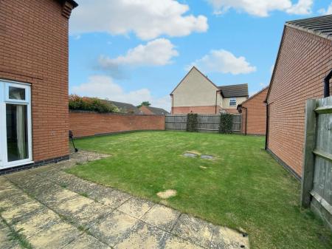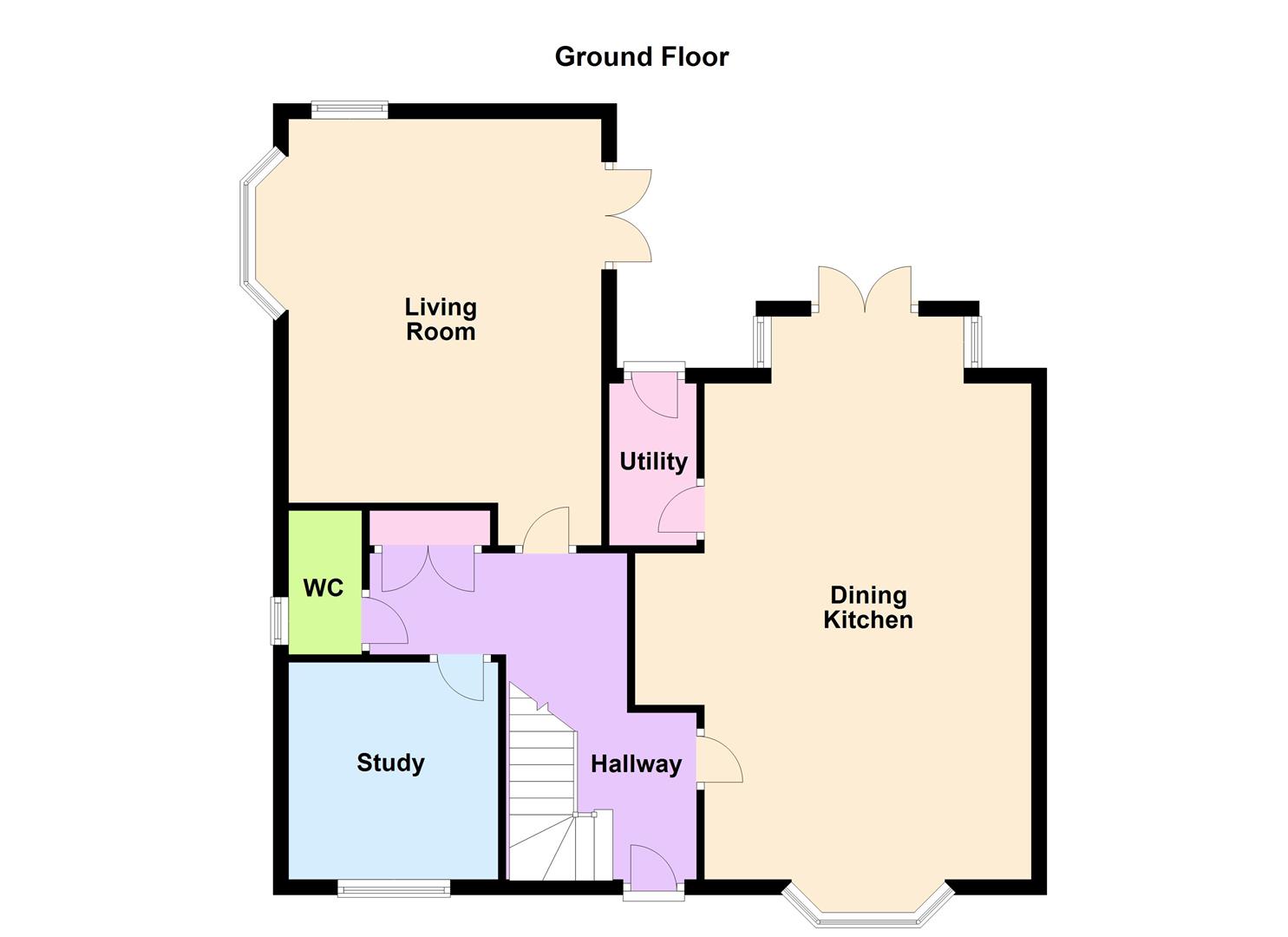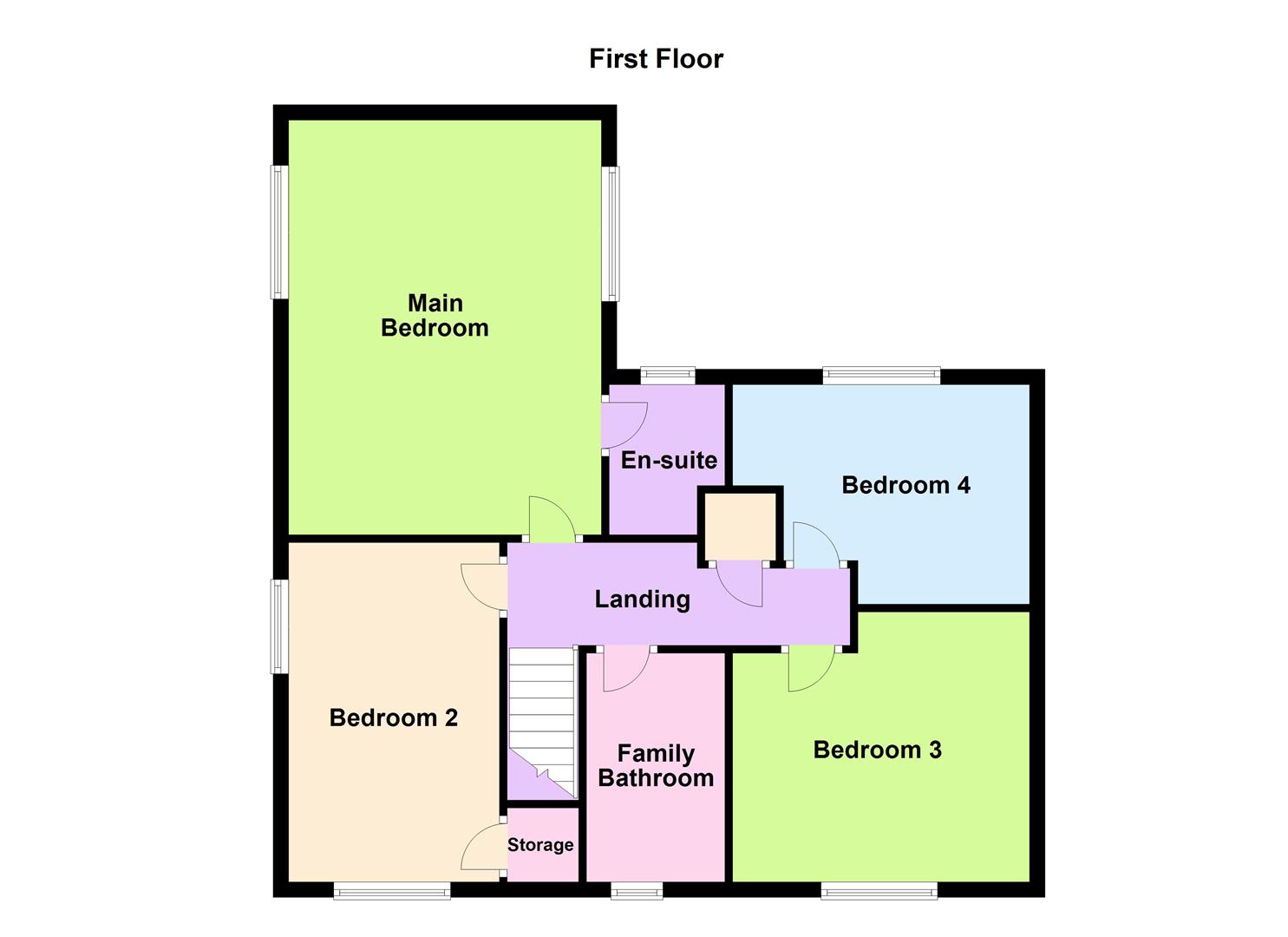- Executive Detached Family Home
- Sought After Location
- Driveway & Double Garage
- Entrance Hallway & Downstairs WC
- Living Room & Study
- Dining Kitchen& Utility Room
- First Floor Landing & Family Bathroom
- Four Bedrooms & En-Suite Shower Room
- Energy Rating C
- Freehold & Council Tax Band F
4 Bedroom Detached House for sale in Leicester
Welcome to this executive detached family residence located in the sought-after area of Wright Close, Whetstone. This wonderful 4-bedroom detached house is a perfect blend of luxury and comfort, offering a spacious and elegant living space for you and your family.
Upon entering, you are greeted by a grand hallway leading to a separate lounge with French doors to the garden and a study, providing the ideal spaces for relaxation and productivity. The open plan dining kitchen is a true highlight of this property, featuring further French doors that open up to the beautifully landscaped garden, creating a seamless indoor-outdoor living experience. The addition of a utility room adds convenience to your daily routines.
Upstairs, you will find four generously sized bedrooms, including an en-suite shower room in the master bedroom, ensuring privacy and comfort for all family members. The family bathroom is designed to offer a tranquil space to unwind after a long day.
This property also boasts a driveway and a double garage, providing ample parking and storage space for your vehicles and belongings. The convenience of having these amenities adds to the overall appeal of this remarkable home.
Don't miss the opportunity to make this house your new home. Embrace the luxurious lifestyle that this property has to offer and create unforgettable memories with your loved ones in this beautiful detached residence.
Entrance Hallway - 3.99m max x 3.73m max (13'1 max x 12'3 max) -
Downstairs Wc - 1.88m x 0.94m (6'2 x 3'1) -
Living Room - 5.56m max x 3.68m (18'3 max x 12'1) -
Study - 2.82m x 2.74m (9'3 x 9) -
Dining Kitchen - 6.02m x 4.04m min (19'9 x 13'3 min) -
Utility Room - 1.88m x 1.60m (6'2 x 5'3) -
Double Garage -
First Floor Landing - 4.45m x 1.35m max (14'7 x 4'5 max) -
Bedroom One - 5.31m x 3.68m (17'5 x 12'1) -
En-Suite - 1.65m x 1.30m (5'5 x 4'3) -
Bedroom Two - 4.39m x 2.69m (14'5 x 8'10) -
Bedroom Three - 3.45m x 3.23m (11'4 x 10'7) -
Bedroom Four - 4.04m x 2.64m (13'3 x 8'8) -
Family Bathroom - 2.64m x 1.96m (8'8 x 6'5) -
Important information
This is not a Shared Ownership Property
Property Ref: 58862_33195998
Similar Properties
Squirrel Close, Narborough, Leicester
5 Bedroom Detached House | £475,000
Welcome to this charming 5-bedroom detached house located in the sought-after Squirrel Close, Narborough, Leicester. Thi...
Hall Farm Crescent, Broughton Astley, Leicester
4 Bedroom Detached Bungalow | £465,000
Welcome to this exquisite property located in the charming village of Broughton Astley. This stunning detached home is o...
Worsh Close, Whetstone, Leicester
4 Bedroom Detached House | £465,000
Positioned in a desirable location this stunning extended detached family home must be viewed internally to truly apprec...
Alice Gardens, Whetstone, Leicester
4 Bedroom Detached House | £485,000
Prime location! Welcome to Alice Gardens, this detached family home is offered to the market without an upward chain. Th...
Queen Elizabeth Crescent, Broughton Astley, Leicester
4 Bedroom Detached House | £485,000
This wonderful, detached executive family residence is located on a generous corner plot. This home must be viewed to ap...
Ewan Close, Whetstone, Leicester
4 Bedroom Detached House | £495,000
Welcome to The Maple. This delightful detached family home is a true gem waiting to be discovered. Presented for sale in...

Nest Estate Agents (Blaby)
Lutterworth Road, Blaby, Leicestershire, LE8 4DW
How much is your home worth?
Use our short form to request a valuation of your property.
Request a Valuation
