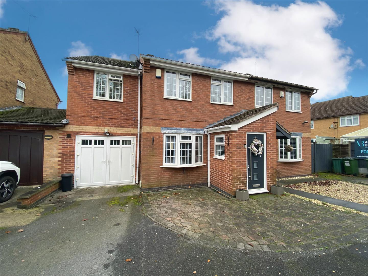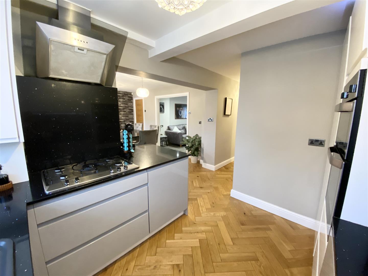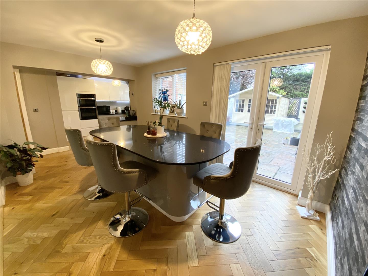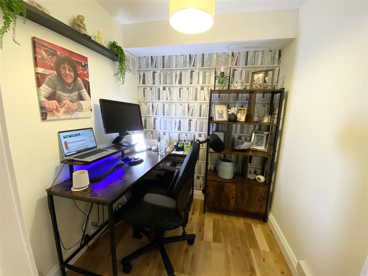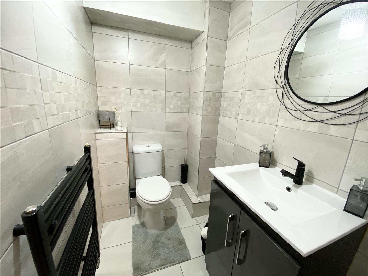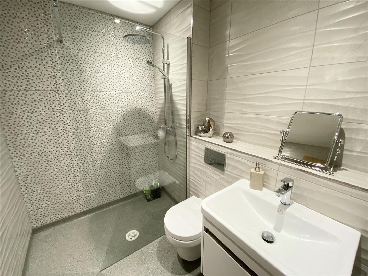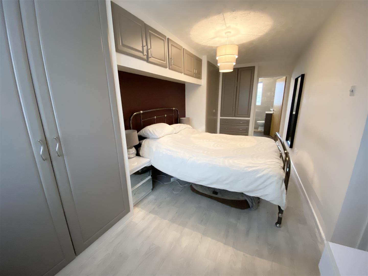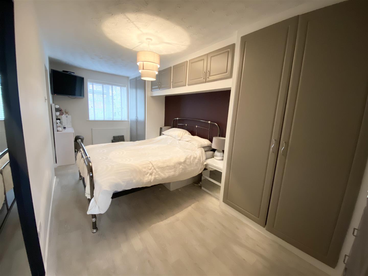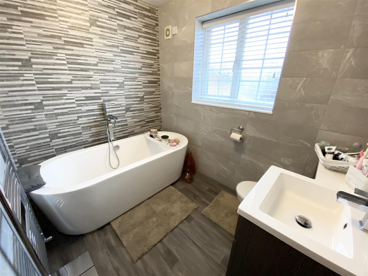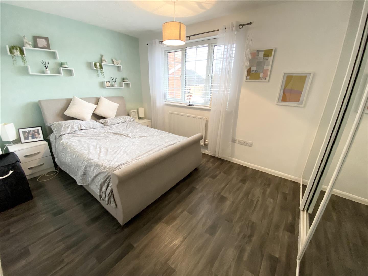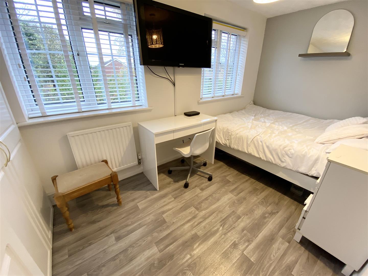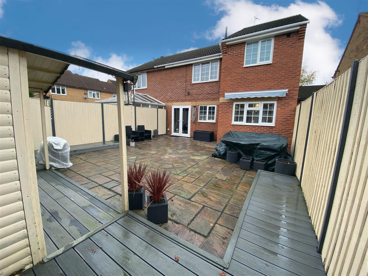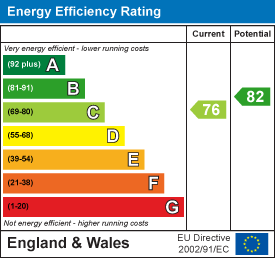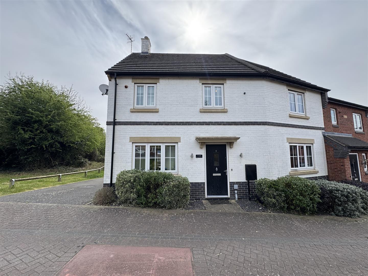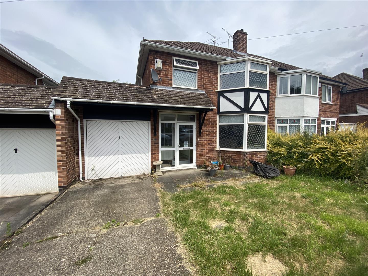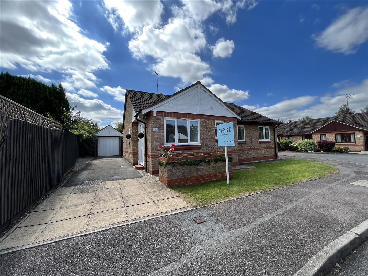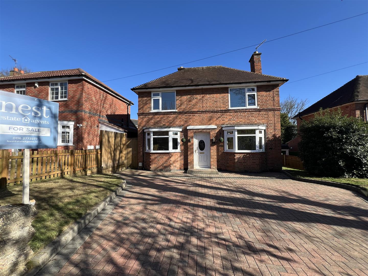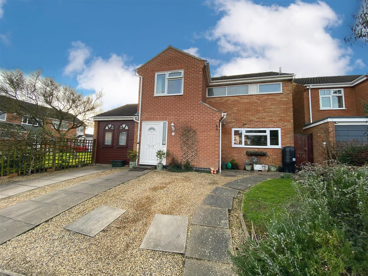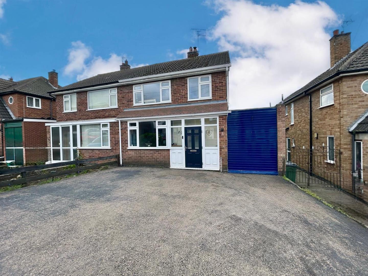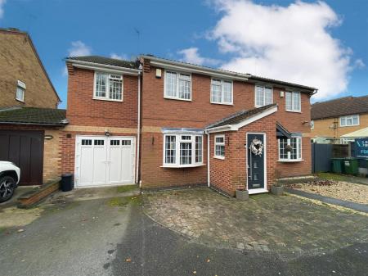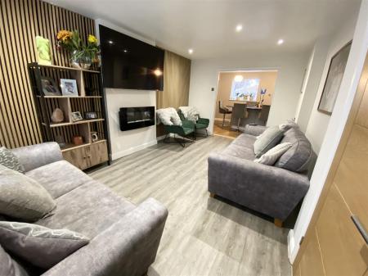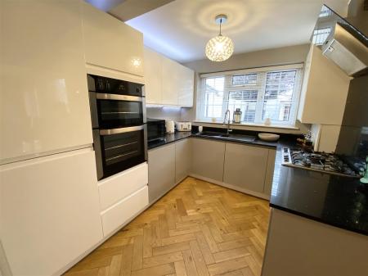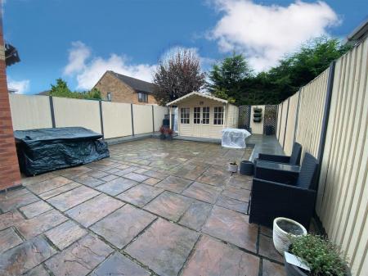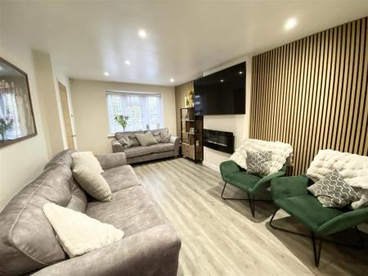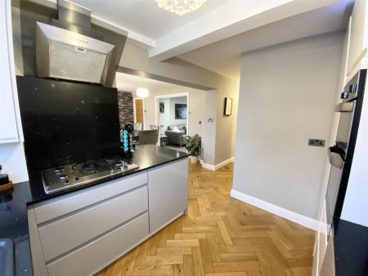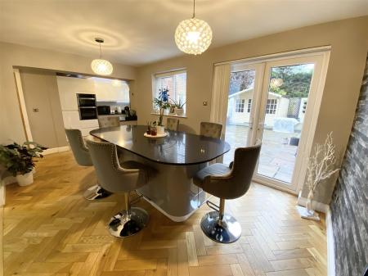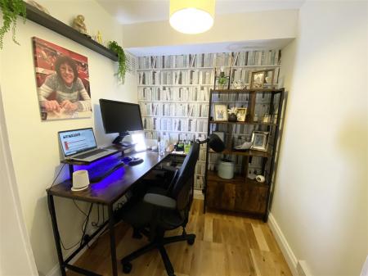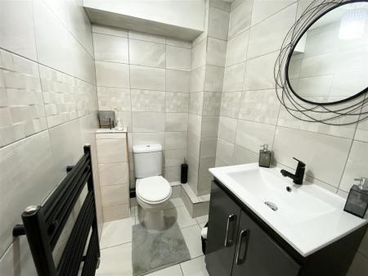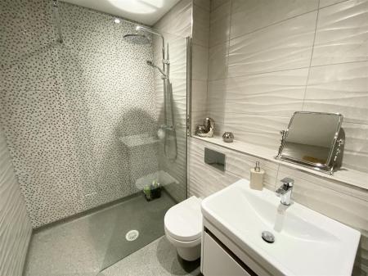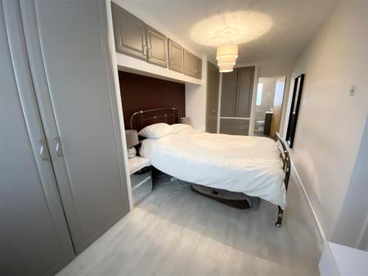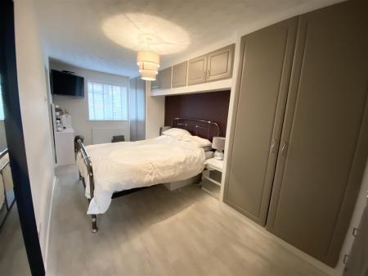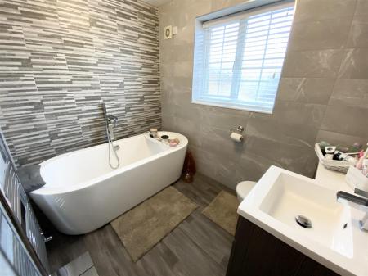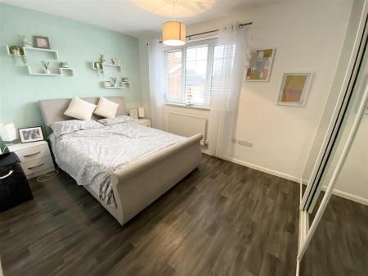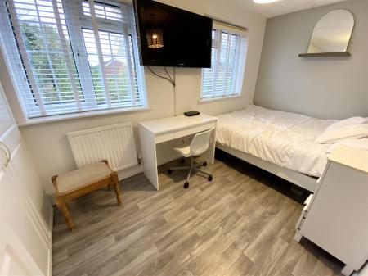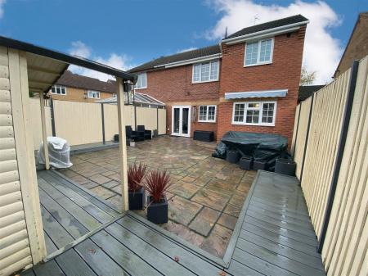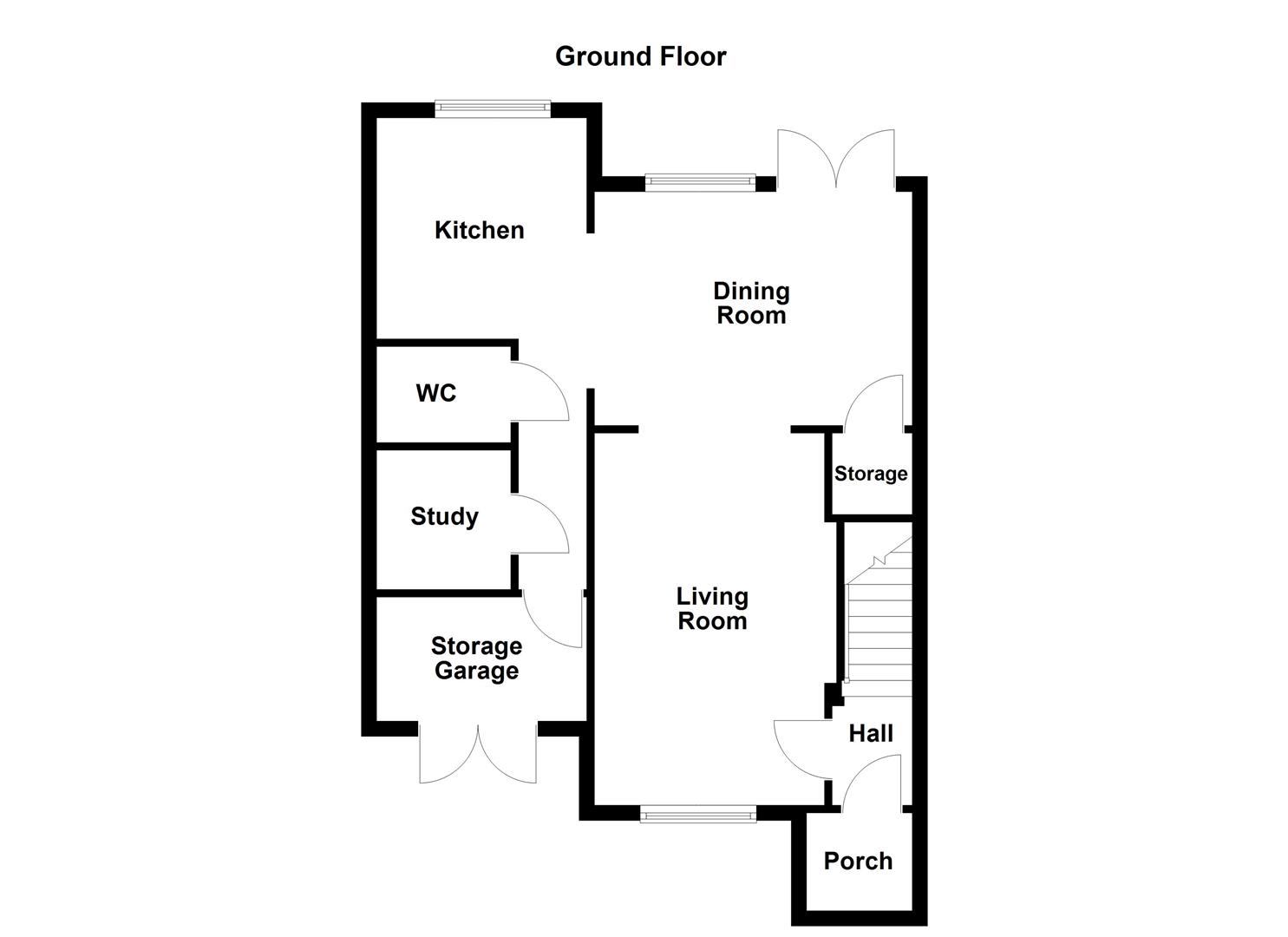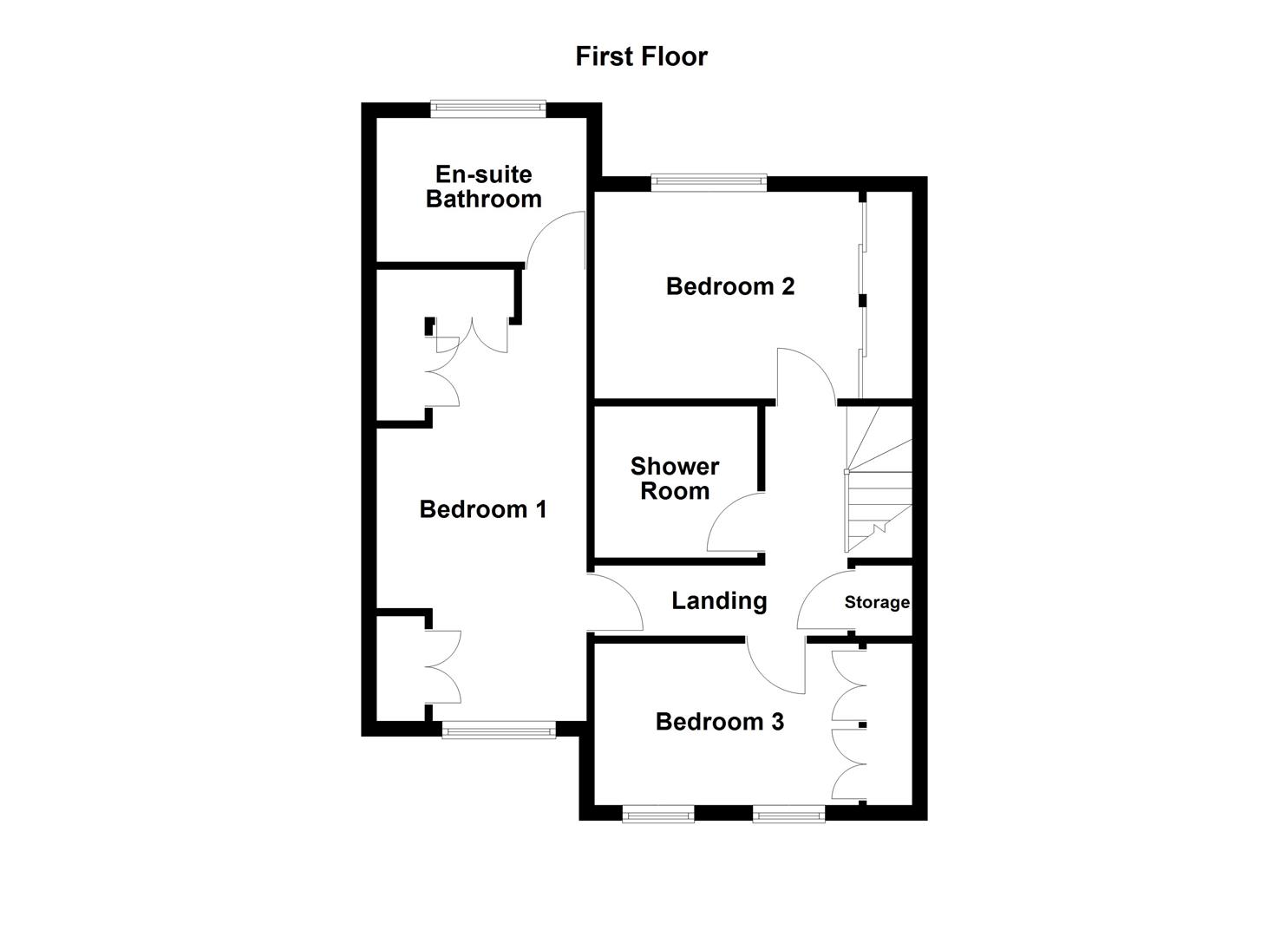- Extended Semi Detached Family Home
- Beautifully Presented Throughout
- Overlooking Green Area To The Front
- Porch, Hall, Living Room & Dining
- Fitted Kitchen, Study & Downstairs WC
- First Floor Landing & Family Shower Room
- Three Double Bedrooms & En-Suite Bathroom
- Driveway & Storage Garage
- Enclosed Rear Garden & Timber Bar
- Awaiting Energy Rating, Council Tax Band C & Freehold
3 Bedroom Semi-Detached House for sale in Leicester
This beautifully presented semi-detached family home is a true gem. Boasting three spacious bedrooms, this property features a double-storey side extension that provides ample space for a growing family. Situated in a sought-after position overlooking a green area, this home has been thoroughly improved throughout and must be viewed internally to truly appreciate.
As you step inside, you are greeted by an inviting entrance porch and hallway, leading to a tastefully decorated living room with stylish panelling and a dining room complete with a built-in island and French doors that open up to the garden.
The fitted kitchen comes equipped with built-in appliances, perfect for whipping up delicious meals for your loved ones. Additionally, this property includes a study and a convenient downstairs WC for added functionality.
Moving to the first floor, you will find a well-lit landing leading to three double bedrooms with fitted wardrobes. The main bedroom benefits from an en-suite bathroom with a luxurious freestanding bath and the family shower room adds further convenience for busy mornings.
Outside, the low-maintenance rear garden features a patio, decking, and a charming timber-built bar - ideal for hosting gatherings with friends and family. A driveway to the front of the property and a storage garage provide ample space for parking and storage.
Don't miss the opportunity to make this house your home and enjoy the perfect blend of comfort, style, and functionality in a desirable location.
Porch - 1.37m x 1.30m (4'6 x 4'3) -
Hallway - 1.65m x 1.04m (5'5 x 3'5) -
Living Room - 4.88m x 3.18m (16 x 10'5) -
Dining Room - 4.17m x 2.79m (13'8 x 9'2) -
Fitted Kitchen - 2.90m x 2.46m (9'6 x 8'1) -
Downstairs Wc - 1.75m x 1.27m (5'9 x 4'2) -
Study - 1.83m x 1.75m (6 x 5'9) -
Storage Garage - 2.79m x 1.63m (9'2 x 5'4) -
First Floor Landing - 3.18m max x 2.62m max (10'5 max x 8'7 max) -
Bedroom One - 5.89m x 2.49m (19'4 x 8'2) -
Bedroom Two - 4.17m x 2.79m (13'8 x 9'2) -
Bedroom Three - 4.19m x 2.13m (13'9 x 7) -
Shower Room - 2.13m x 1.68m (7 x 5'6) -
Property Ref: 58862_33500054
Similar Properties
Billington Road, Countesthorpe
3 Bedroom House | £315,000
This stunning extended semi detached home is situated in a popular part of Countesthorpe.Entering into the central hallw...
3 Bedroom Semi-Detached House | £310,000
Nestled in the sought-after Greenbank Drive of Oadby, this charming semi-detached family home built in 1952 is a true ge...
Clark Gardens, Blaby, Leicester
3 Bedroom Detached Bungalow | Offers Over £310,000
Positioned in a cul-de-sac, this well presented three-bedroom detached bungalow is a gem waiting for its new owner. Offe...
Alexander Avenue, Enderby, Leicester
3 Bedroom Detached House | Guide Price £318,000
Welcome to this delightful, exquisite three-bedroom detached home, offering accommodation spread across two floors. This...
Bute Way, Countesthorpe, Leicester
3 Bedroom Detached House | £320,000
This extended detached family home proudly stands within a Cul-De-Sac location and presents an excellent opportunity for...
Ratcliffe Drive, Huncote, Leicester
3 Bedroom Semi-Detached House | £325,000
Welcome to this semi-detached family home located on Ratcliffe Drive in the village of Huncote. With its excellent locat...

Nest Estate Agents (Blaby)
Lutterworth Road, Blaby, Leicestershire, LE8 4DW
How much is your home worth?
Use our short form to request a valuation of your property.
Request a Valuation
