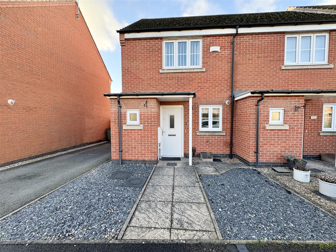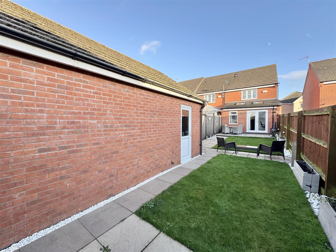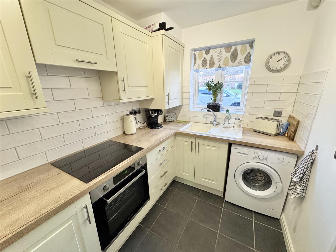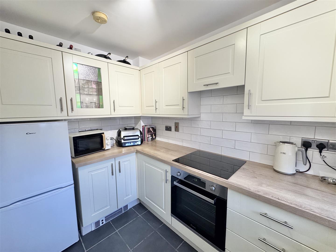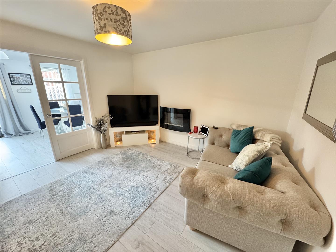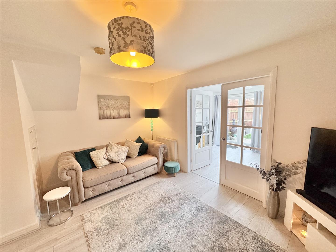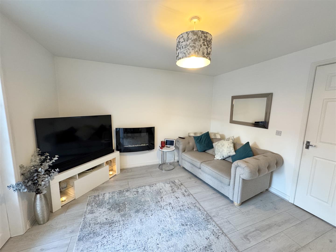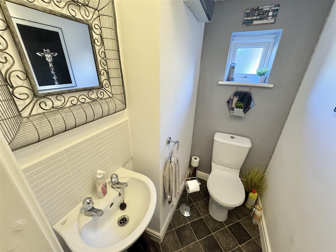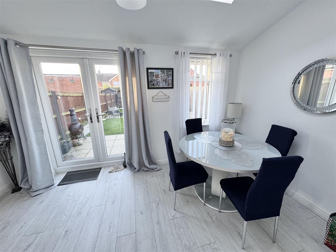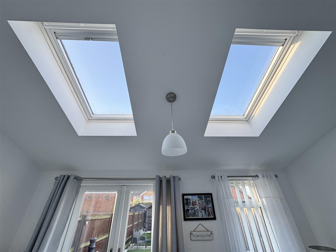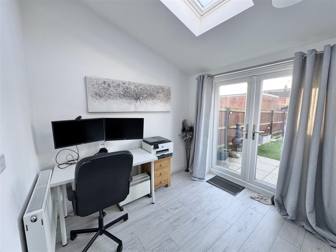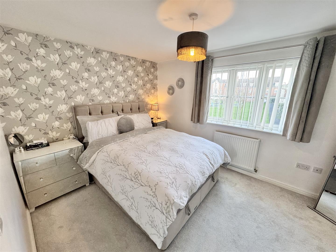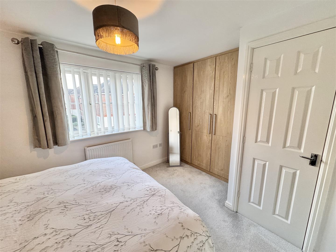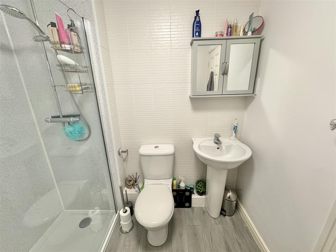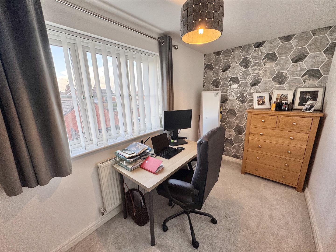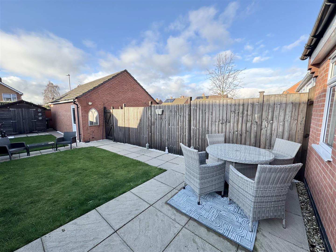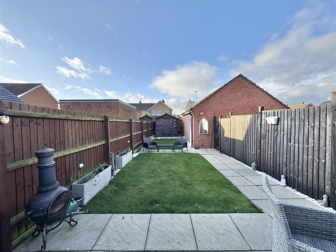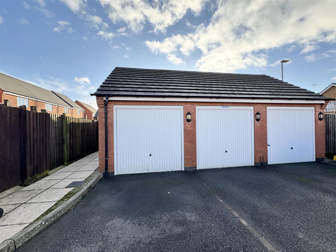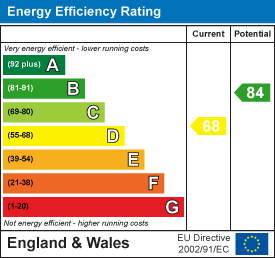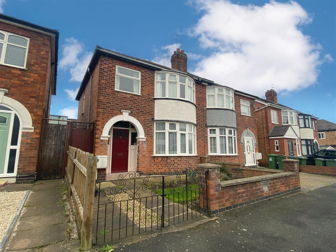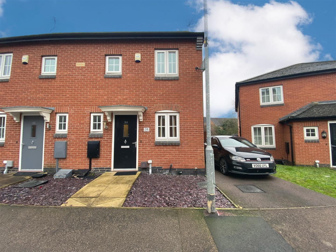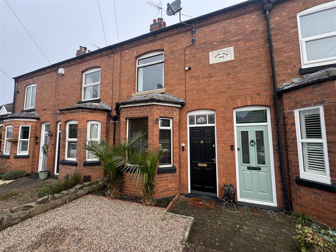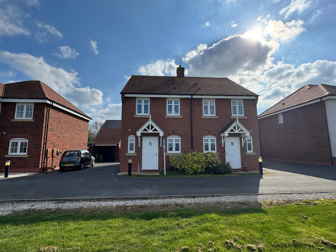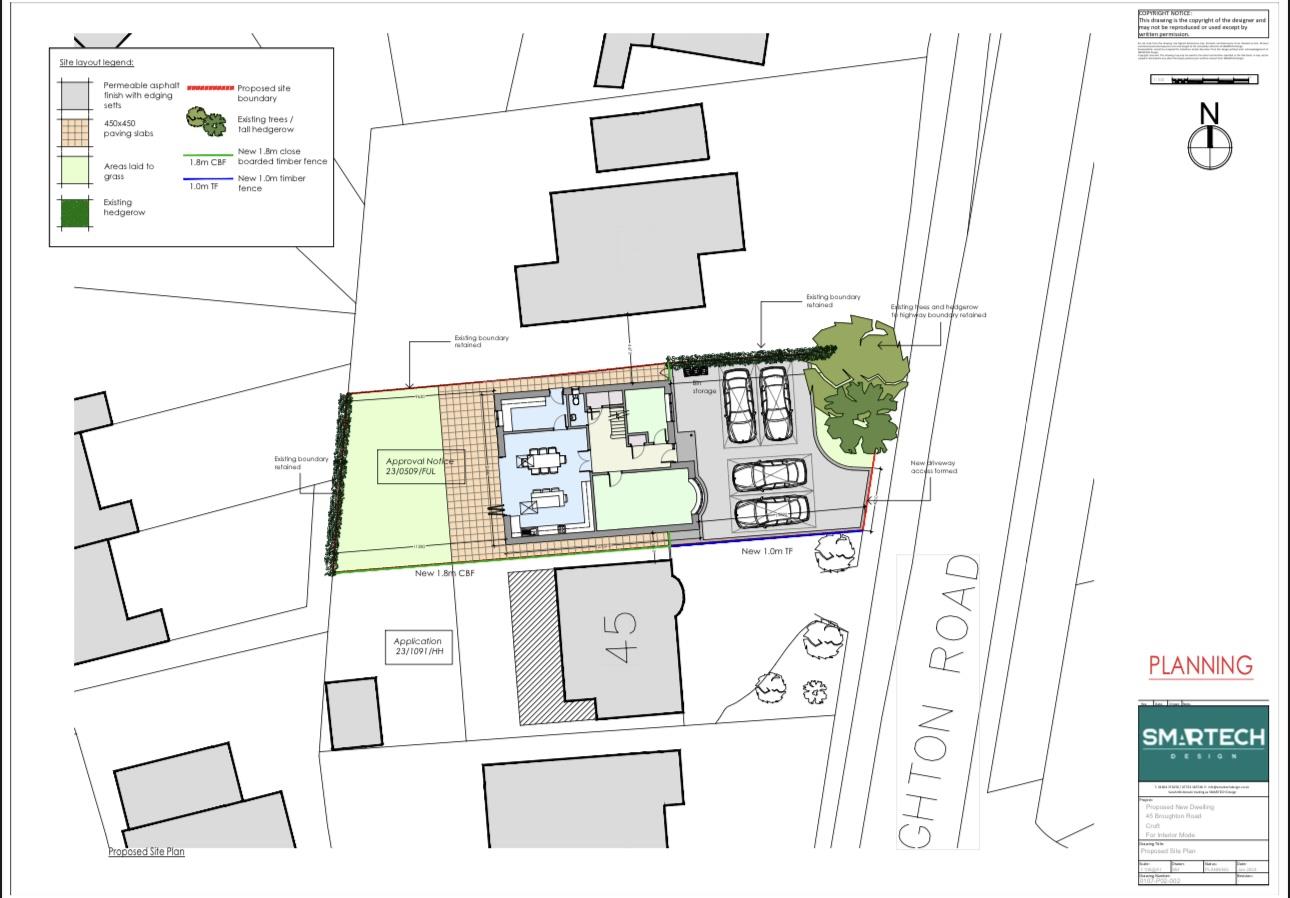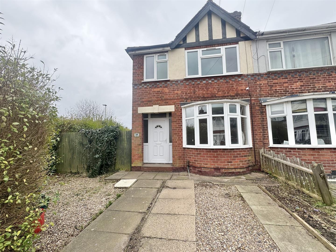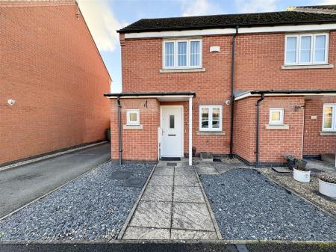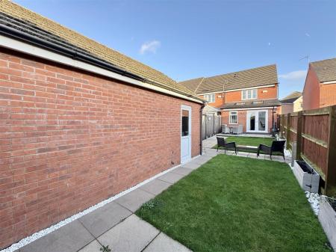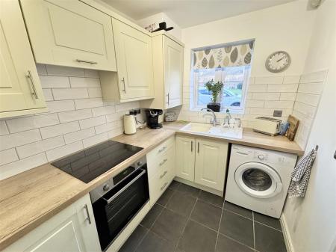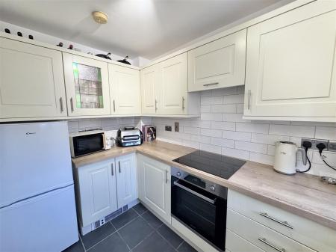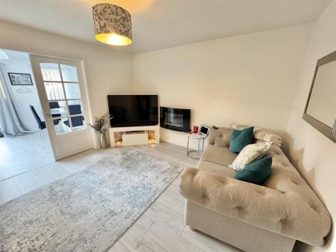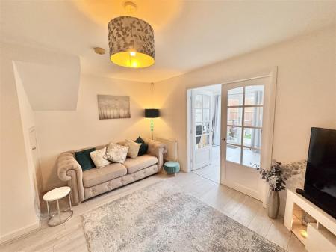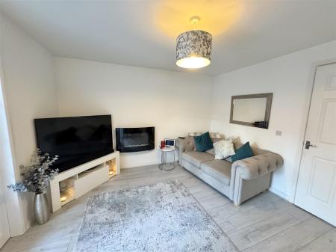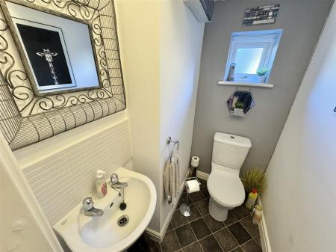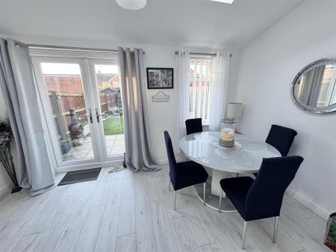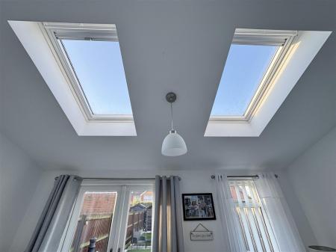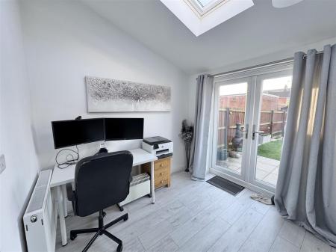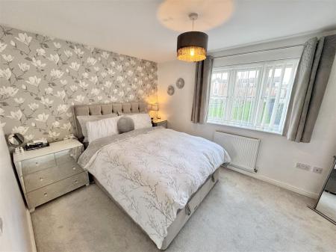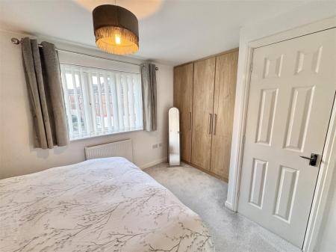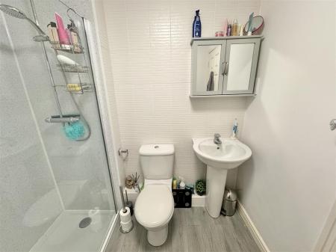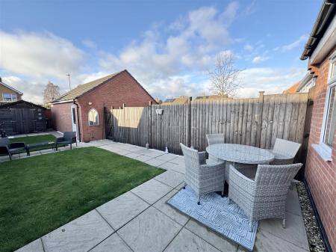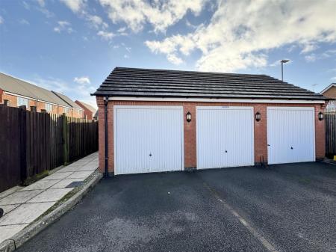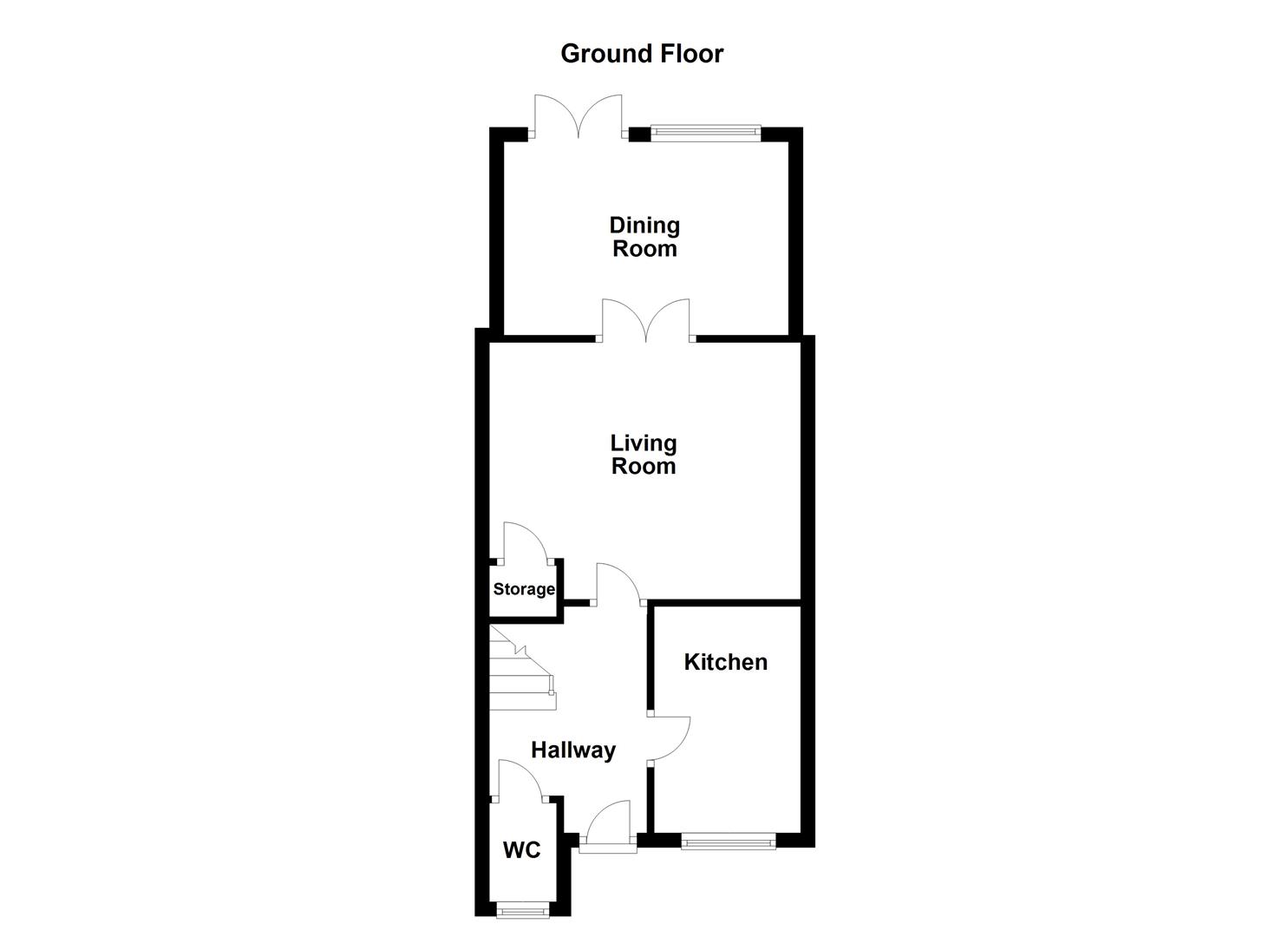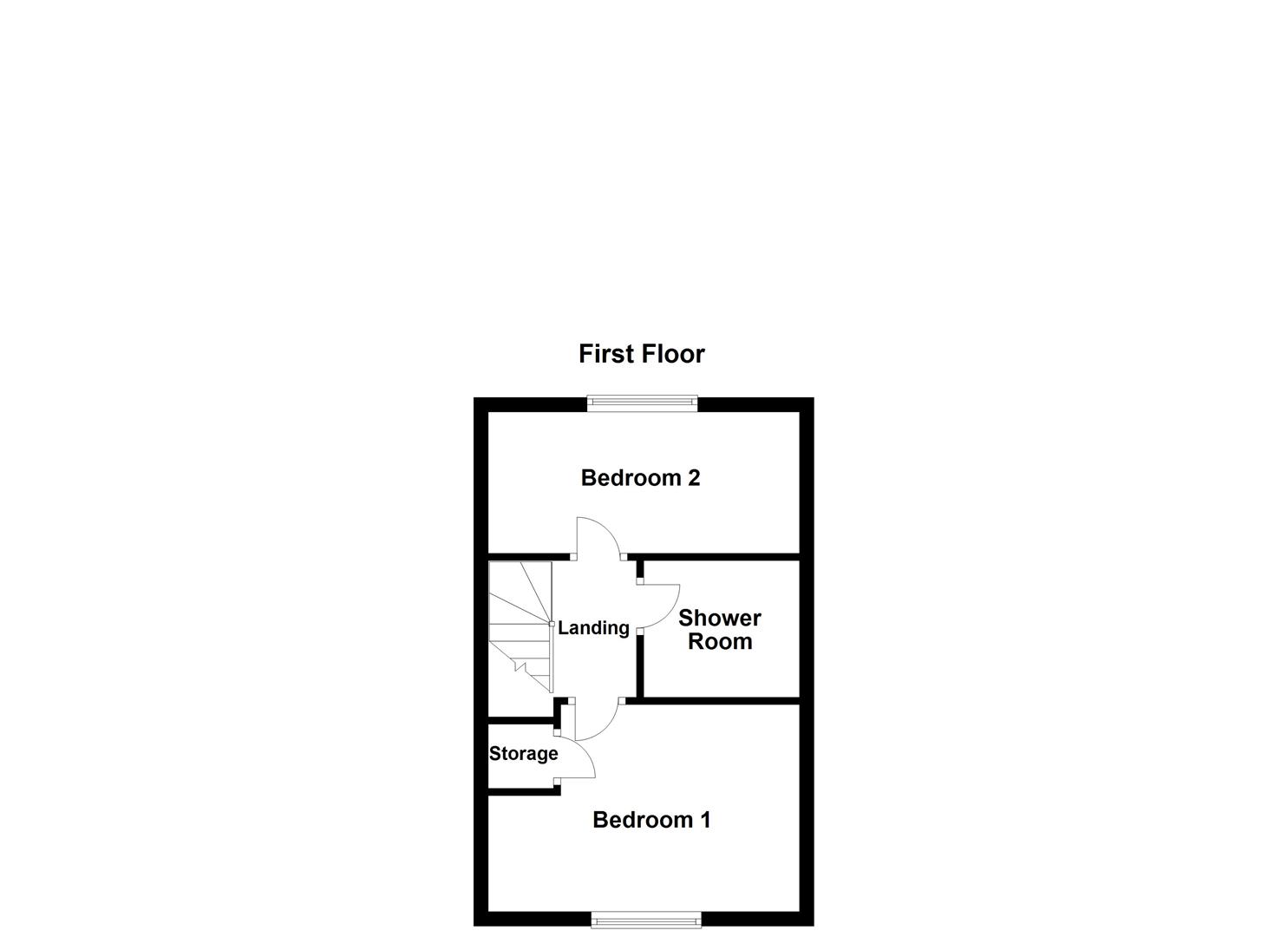- Beautifully presented home
- Entrance hall & Downstairs WC
- Living Room
- Fitted Kitchen
- Dining Room
- Two Bedrooms
- Shower room
- Enclosed Rear Garden
- Garage & Parking Space
- EPC Rating D | Council Tax Band TBC
2 Bedroom Townhouse for sale in Leicester
This impeccably presented home is situated on a modern development in the sought after Wigston Magna. Overlooking a green area to the front this great property has been extended to the rear and thoroughly improved by the current owner, nest believe an internal viewing is essential to truly appreciate. Entering through the front door you are greeted with stairs leading to the first floor and there is access into the downstairs cloakroom that has a low level wc and wash hand basin adding to the convenience to the home. The kitchen is located to the front aspect of the home, fitted with a range of wall and base units, stylish work surface, metro tiling, a stainless steel sink drainer, plumbing for a washing machine, integrated oven and hob with extractor over and space for a fridge freezer. The living room has a wall mounted feature fireplace creating a relaxing environment perfect for cosy nights in and doors leading to the dining room. The dining room has skylight windows, French doors and a window creating a bright and airy room perfect for entertaining. This is a wonderful and flexible space that can be utilised to suit your individual needs. Travelling up to the first floor you will find two good sized bedrooms, both beautifully finished with fitted wardrobes. The family shower room is fitted with a double walk in shower, a low level wc and wash hand basin, finished perfectly with beautiful tiling. Externally, this home has a pretty and landscaped rear garden which is enclosed and lawned with a lovely patio area perfect for outside dining. There is parking to the rear and there is a garage with up and over door, power and lighting.
Entrance Hall -
Kitchen - 3.10 x 1.93 (10'2" x 6'3") -
Living Room - 3.61 x 4.72 (11'10" x 15'5") -
Dining Room - 7.92m x 124.66m (26 x 409) -
Downstairs Wc - 1.63 x 0.94 (5'4" x 3'1") -
Bedroom One - 2.84 x 4.27 (9'3" x 14'0") -
Bedroom Two - 1.91 x 4.27 (6'3" x 14'0") -
Shower Room -
Property Ref: 58862_33594683
Similar Properties
3 Bedroom Semi-Detached House | £239,950
Welcome to this traditional three-bedroom semi-detached bay fronted home situated within a cul-de-sac in a sought after...
2 Bedroom House | £235,000
Positioned within the village of Countesthorpe, Ridleys Close presents an excellent opportunity for first-time buyers or...
Stanton Road, Sapcote, Leicester
2 Bedroom Terraced House | £235,000
Located in the charming village of Sapcote, this delightful two-bedroom Victorian terrace home offers an enchanting blen...
West Field Road, Sapcote, Leicester
2 Bedroom Semi-Detached House | Offers Over £240,000
Beautifully presented two-bedroom semi-detached home. As you enter through the front door, you are greeted by a welcomin...
Broughton Road, Croft, Leicester
4 Bedroom Land | £240,000
Exceptional Land Opportunity with Planning Permission for a Four-Bedroom Executive Home.Dream of building your own home,...
3 Bedroom Terraced House | £240,000
This end terrace home is available for sale with no upward chain, offering a wonderful opportunity to make it your own....

Nest Estate Agents (Blaby)
Lutterworth Road, Blaby, Leicestershire, LE8 4DW
How much is your home worth?
Use our short form to request a valuation of your property.
Request a Valuation
