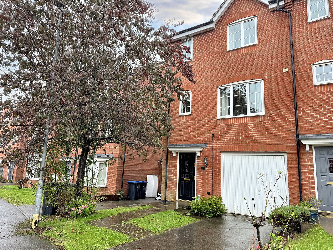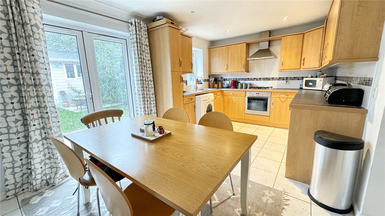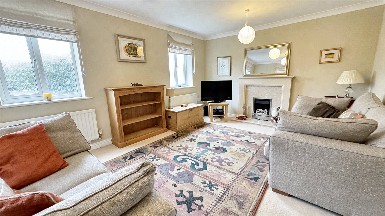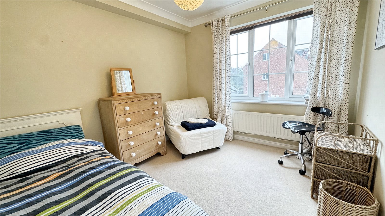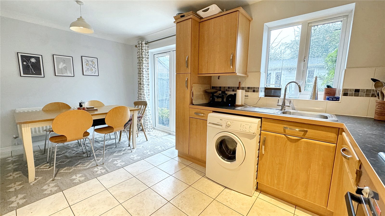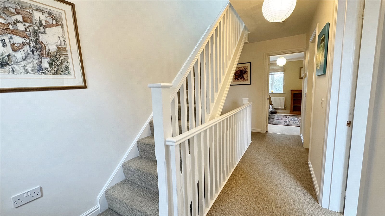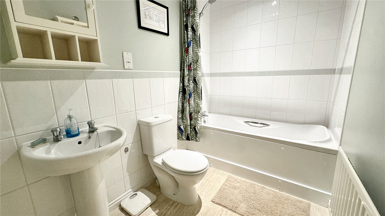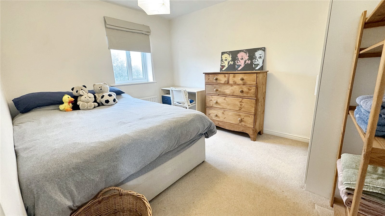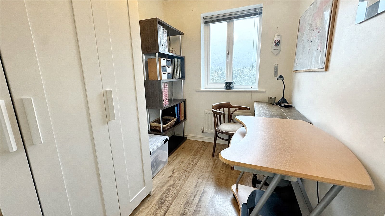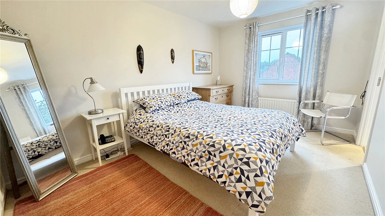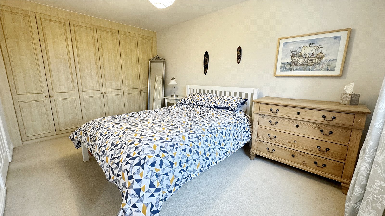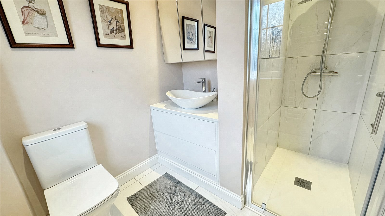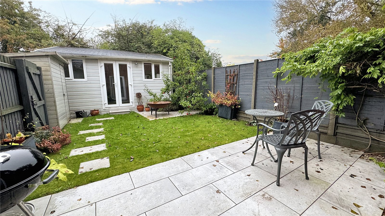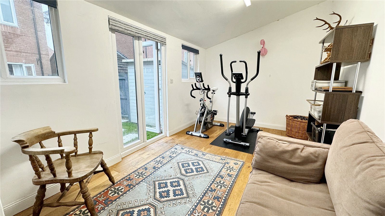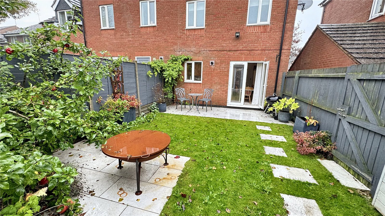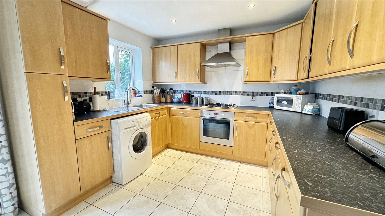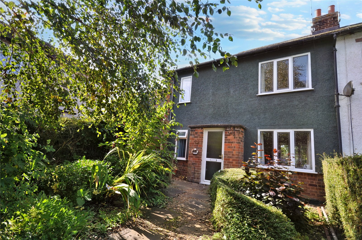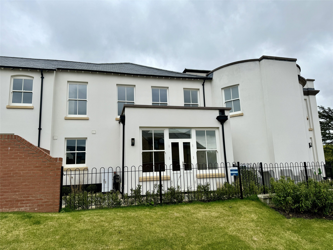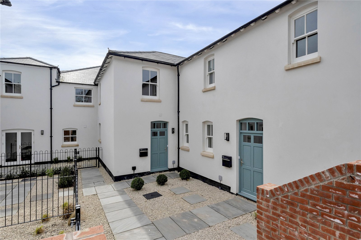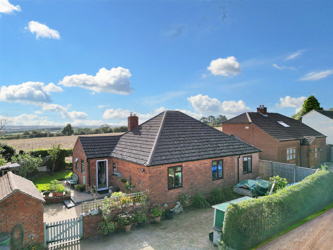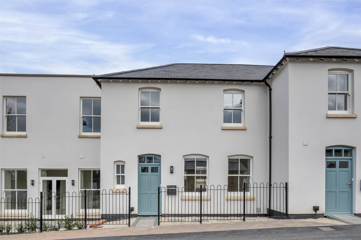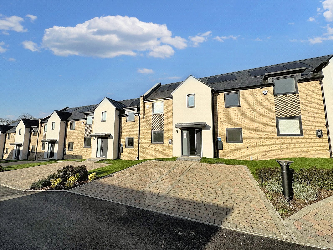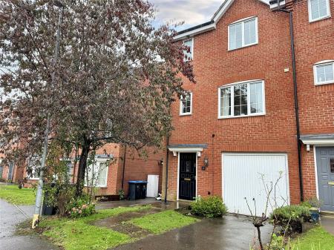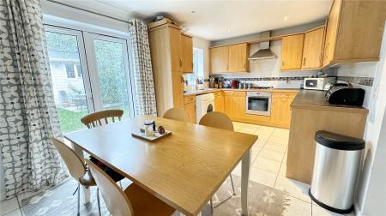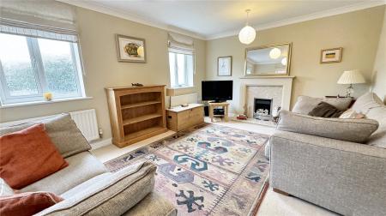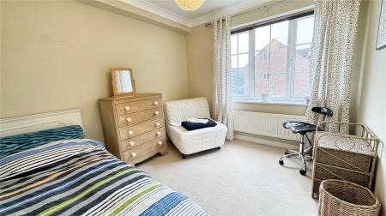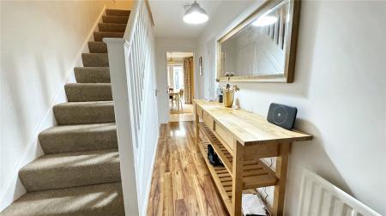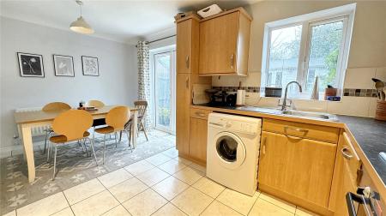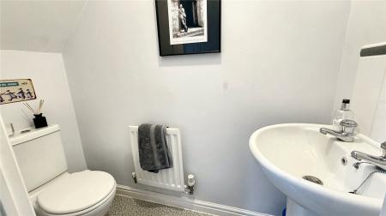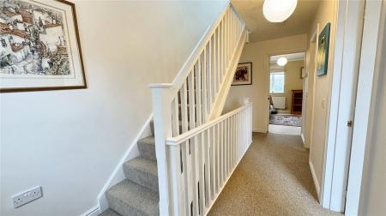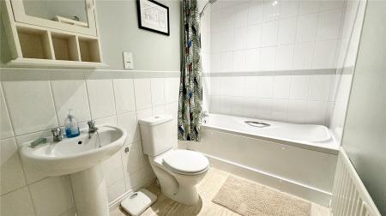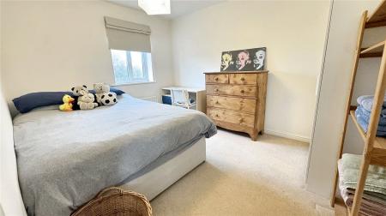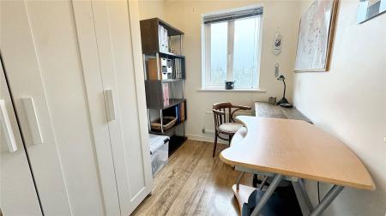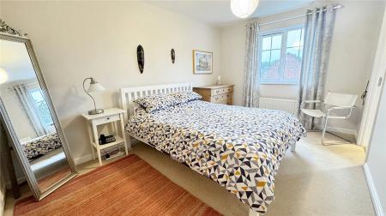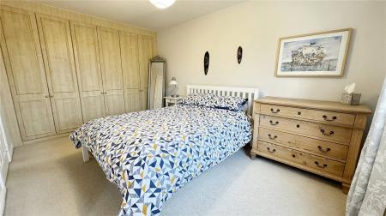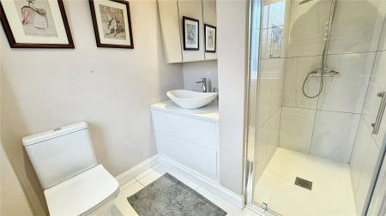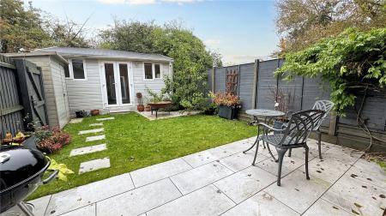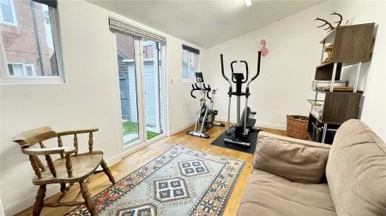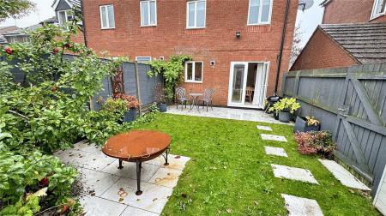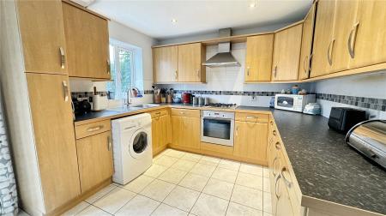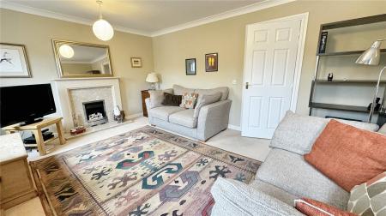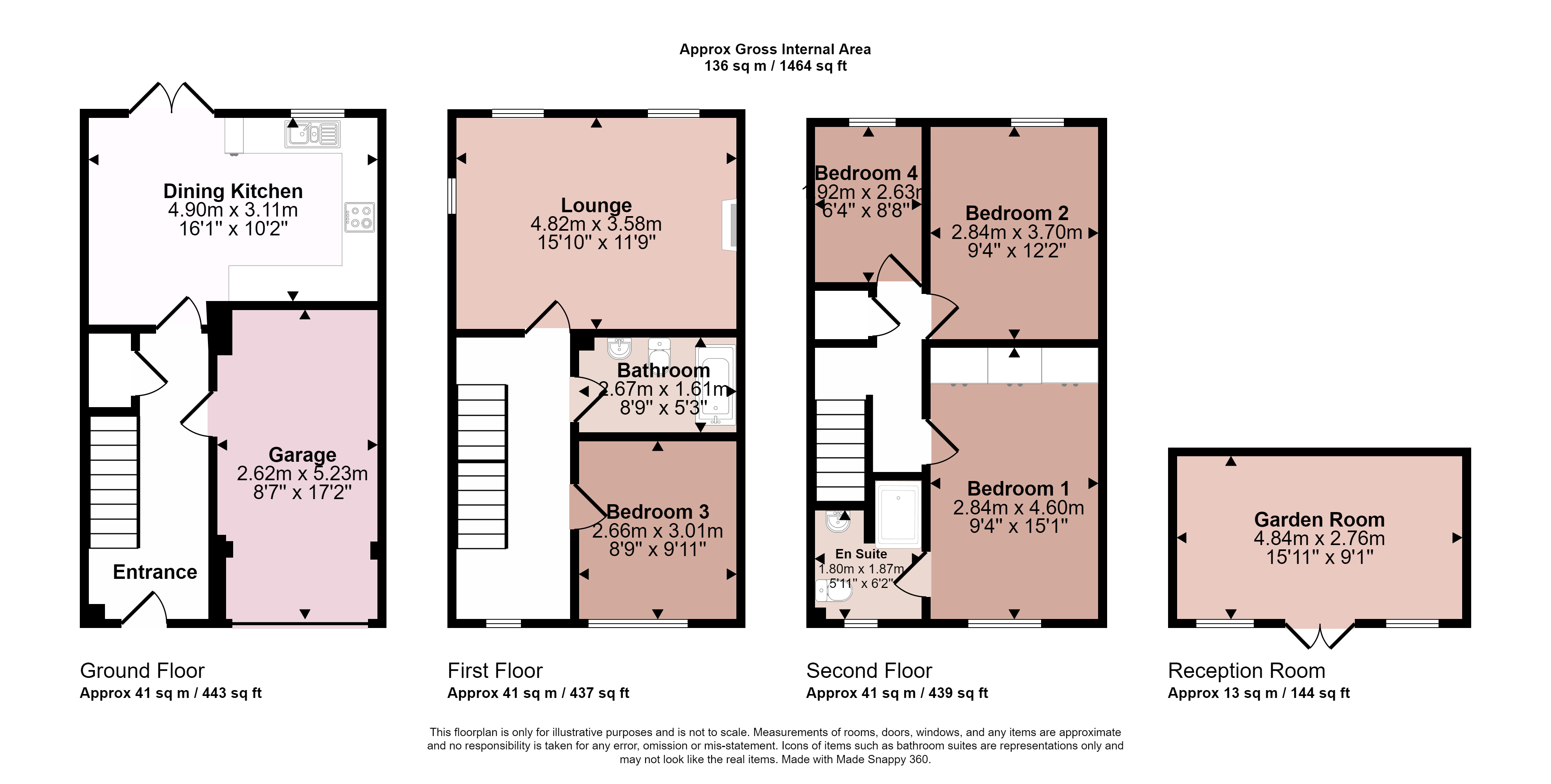- Three Storey Semi Detached Home
- Four Bedrooms
- Refitted En-Suite Shower Room and Additional Bathroom
- First Floor Landing with Dual Aspect
- Sizeable Dining Kitchen with French Doors to the Garden
- Large Garden Room
- Landscaped Rear Garden
- Driveway and Integral Garage
- Cul De Sac Location
- Highly Regarded Location
4 Bedroom Semi-Detached House for sale in Leicester
Ideally located to the city, local hospital and schools and situated in a small cul-de-sac setting and abutting open fields to the rear. This modern three storey semi detached home offers hugely versatile accommodation comprising entrance hall and dining kitchen on the ground floor with French doors leading directly to the landscaped rear garden and access to the garden room. On the ground floor there is a cloaks area, WC and integral access through to the garage which could be further converted (subject to planning permission) if desired. On the first floor the lounge spans the width of the property with a central fireplace, bedroom and family bathroom. On the upper floor are three further bedrooms with the principal bedroom having a contemporary refitted en-suite shower room. Outside the property enjoys landscaped gardens to the front and rear with a fabulous room situated within the garden offering huge versatility, currently used as a home gym and having additional seating which would make a great work from home space. It is fully insulated and connected with power and lighting. The property has a driveway, integral garage and is offered to the market with no chain.
Entrance Hallway With access via a composite front door into entrance hall with staircase rising to the first floor accommodation, wood effect flooring and door to:
Dining Kitchen A sizeable dining kitchen with fully fitted kitchen comprising a range of wall and base units with worktops and stainless steel sink. Integrated within the kitchen is an electric oven, four ring gas hob and extractor fan with integrated fridge, dishwasher, space for a further fridge/freezer and plumbing for washing machine. There is tiled splashbacks to the wall and fully tiled flooring, under cupboard lighting and spotlights to the ceiling. Having ample space for a sizeable dining table and chairs with fully glazed French doors leading directly to the rear garden and a patio terrace. An Ideal gas central heating boiler is encased within one of the wall units and a further glazed window overlooks the garden.
Cloaks WC Fitted with a two piece white suite comprising toilet and wash hand basin with tiled splashback to the wall and vinyl flooring
First Floor Landing A galleried first landing with staircase rising to the second floor, uPVC window to the front and doors to:
Lounge An attractive lounge having elevated views across the garden and the field beyond. There is a central living flame gas fireplace with marble hearth and uPVC windows to both the rear and side elevations.
Bathroom Fitted with a three piece suite comprising panelled bath with shower over, wash hand basin, WC, tiling to the walls and wood effect flooring. Spotlighting to the ceiling and shaver point.
Bedroom Three This double bedroom has a uPVC window to the front and coving to the ceiling.
Second Floor Landing With access to loft space, built-in cupboard which houses a Megaflow hot water tank and doors off to:
Bedroom One A sizeable main bedroom with a beautifully appointed refitted en-suite. The bedroom has a uPVC window to the front and extensive fitted wardrobes providing clothes hanging and storage. Door to:
En-Suite This beautifully refitted and contemporary en-suite comprises a double shower cubicle with marble effect tiling to the walls, oval wash hand basin situated on a vanity unit with concealed pop out drawers beneath, WC, chrome towel heater, spotlights to the ceiling and uPVC window.
Bedroom Two A second sizeable double bedroom with elevated views across the rear garden and field beyond.
Bedroom Four Ideal as a home office or single bedroom with great views to the rear elevation and wood laminate flooring.
Outside to the Front The property has a tarmac driveway leading to the integral single garage with lawned frontage and pathway leading up to the entrance door and a side pathway leading to gated rear access.
Garage The property benefits from a integral garage which has been extended to the front to create a longer than average space, connected with power and lighting and having an internal door to the entrance hall.
Outside to the Rear The REar garden has been beautifully landscaped by the present owner with a contemporary paved patio terrace accessed from the dining kitchen. A step stone pathway leads to the garden room and within the garden there is a second patio area with central lawn, space for a storage shed and gated side access.
Garden Room A fabulous recent addition the property offering huge versatility in its use. Currently used as a gym and additional seating area with high quality oak wood flooring connected with power and lighting and having a pent style ceiling. There are two uPVC windows and central French doors connecting the garden to the room.
Extra Information To check Internet and Mobile Availability please use the following link:
checker.ofcom.org.uk/en-gb/broadband-coverage
To check Flood Risk please use the following link:
check-long-term-flood-risk.service.gov.uk/postcode
Important Information
- This is a Freehold property.
Property Ref: 55639_BNT240871
Similar Properties
Main Street, Willoughby on the Wolds, Loughborough
3 Bedroom Semi-Detached House | Guide Price £325,000
A spacious extended semi detached home occupying a large garden plot extending to 0.25 acres. The property benefits from...
Sysonby Lodge, Melton Mowbray, Leicestershire
2 Bedroom Terraced House | Guide Price £325,000
** OPEN HOUSE - SATURDAY 22nd FEBRUARY - 12PM - 3.30PM **A rare opportunity to acquire this brand new two storey mews to...
Sysonby Lodge, Melton Mowbray, Leicestershire
2 Bedroom Terraced House | Guide Price £325,000
** OPEN HOUSE - SATURDAY 22nd FEBRUARY - 12PM - 3.30PM **A rare opportunity to acquire this brand new two storey mews to...
Nursery Lane, Holwell, Melton Mowbray
3 Bedroom Detached Bungalow | Guide Price £335,000
Nestled in a serene village location, this beautifully presented three bedroom detached bungalow offers a perfect blend...
Sysonby Lodge, Melton Mowbray, Leicestershire
3 Bedroom Terraced House | Guide Price £335,000
** OPEN HOUSE - SATURDAY 22nd FEBRUARY - 12PM - 3.30PM **A rare opportunity to acquire this brand new two storey mews to...
Plymouth Court, Melton Mowbray, Leicestershire
3 Bedroom Semi-Detached House | £349,000
** OPEN HOUSE - SATURDAY 22nd FEBRUARY - 12PM - 3.30PM *Eight new build homes tucked away at the top of this exclusive d...

Bentons (Melton Mowbray)
47 Nottingham Street, Melton Mowbray, Leicestershire, LE13 1NN
How much is your home worth?
Use our short form to request a valuation of your property.
Request a Valuation
