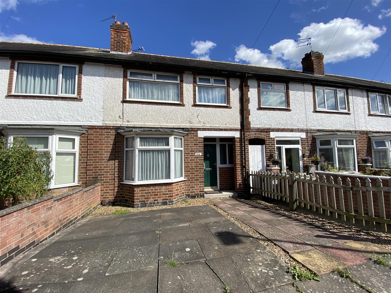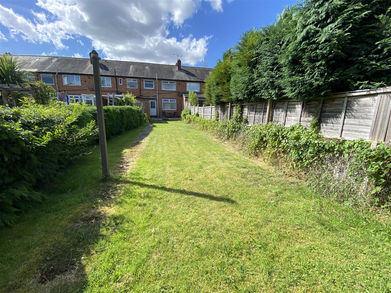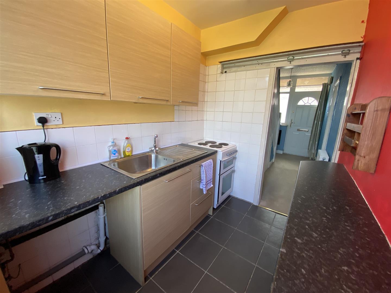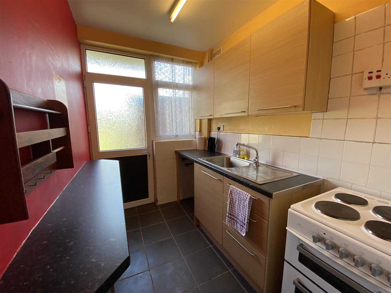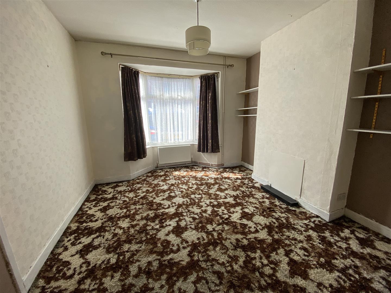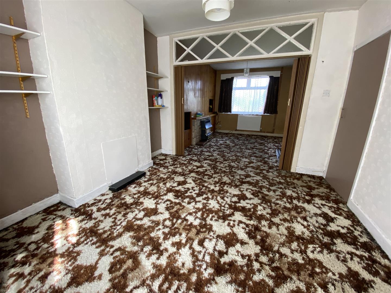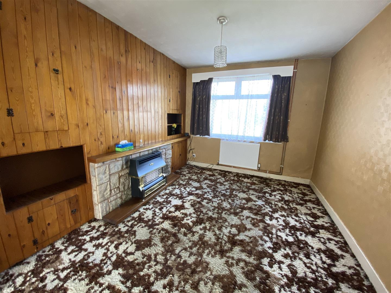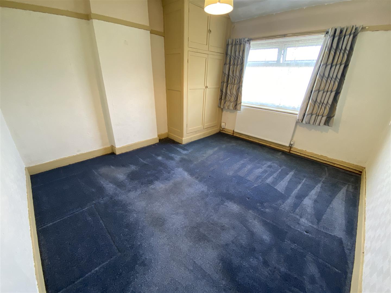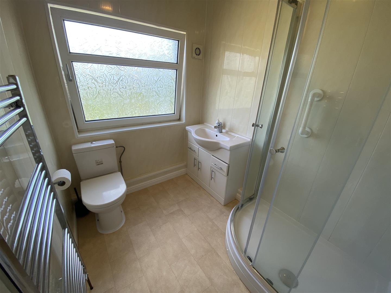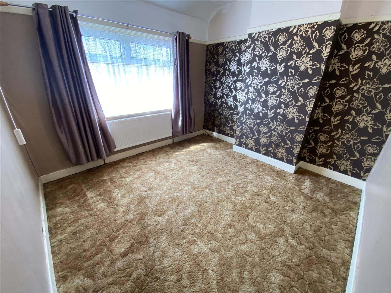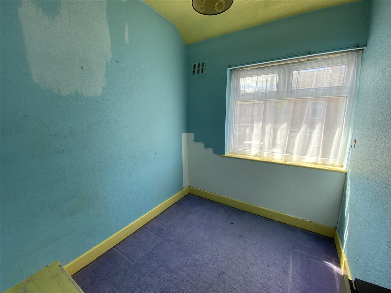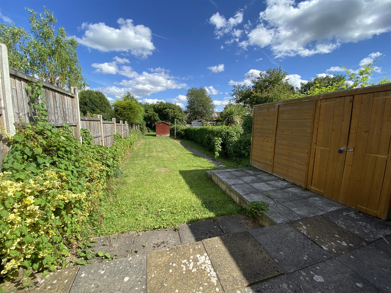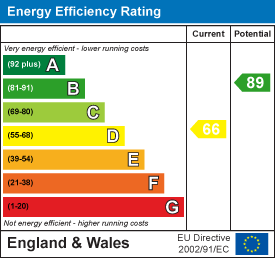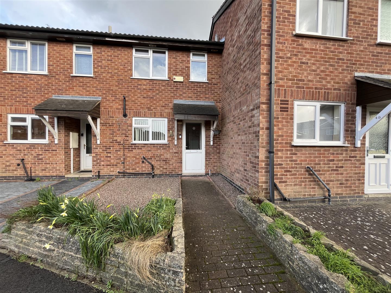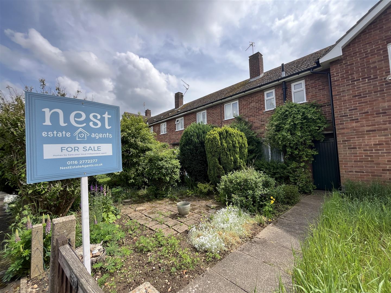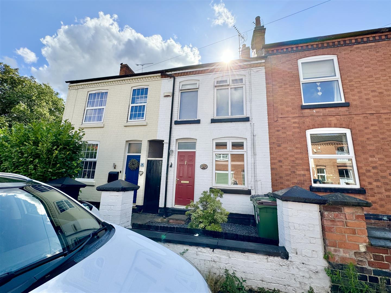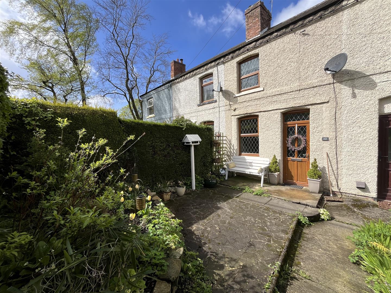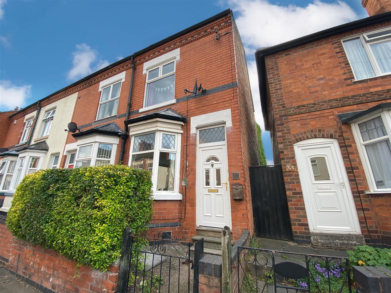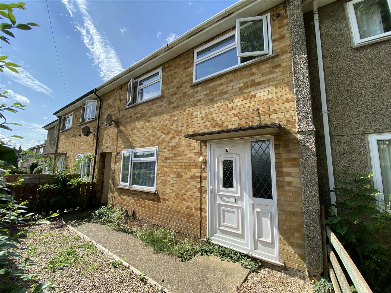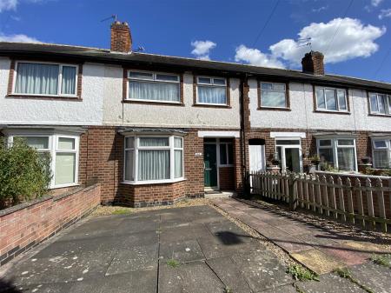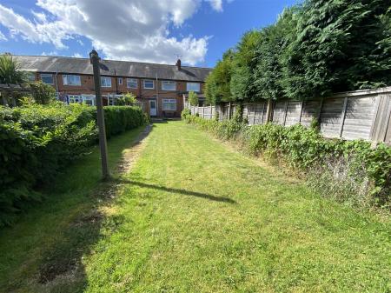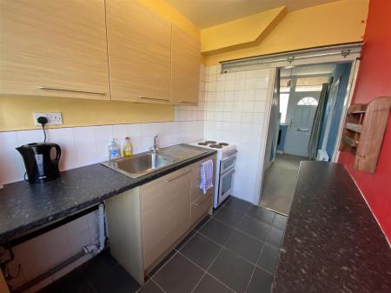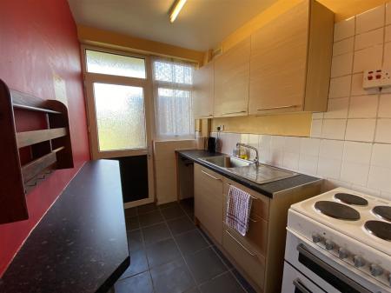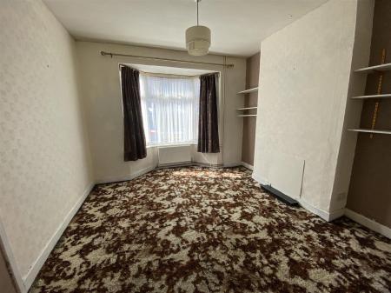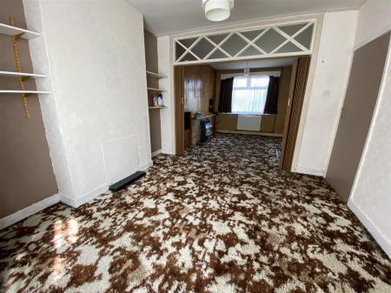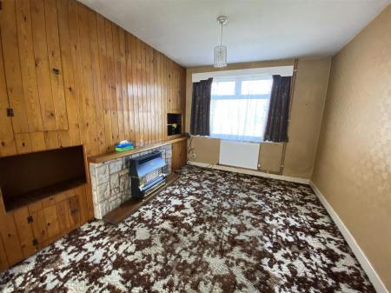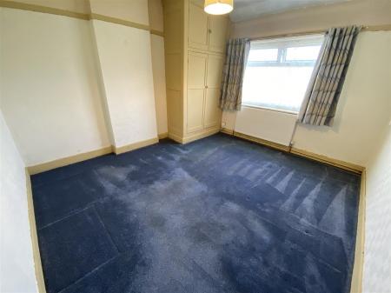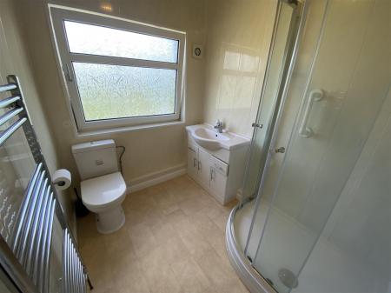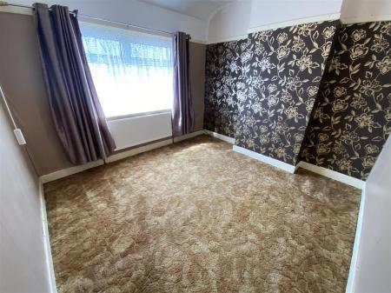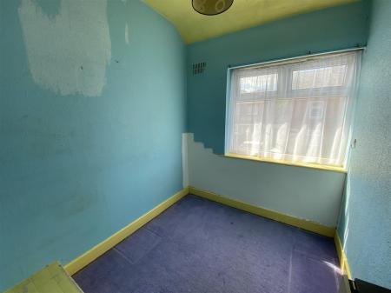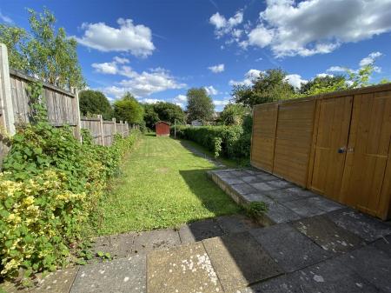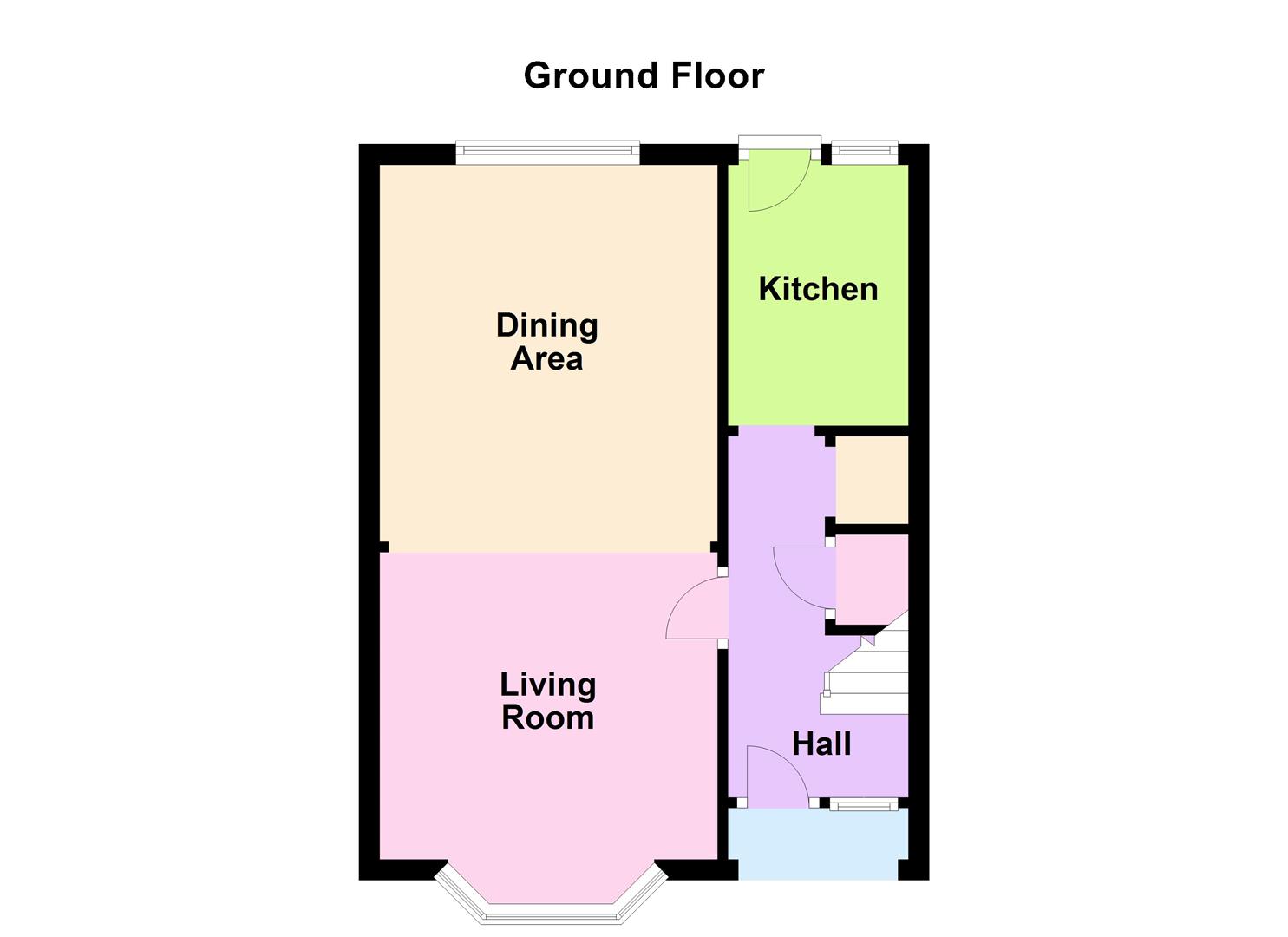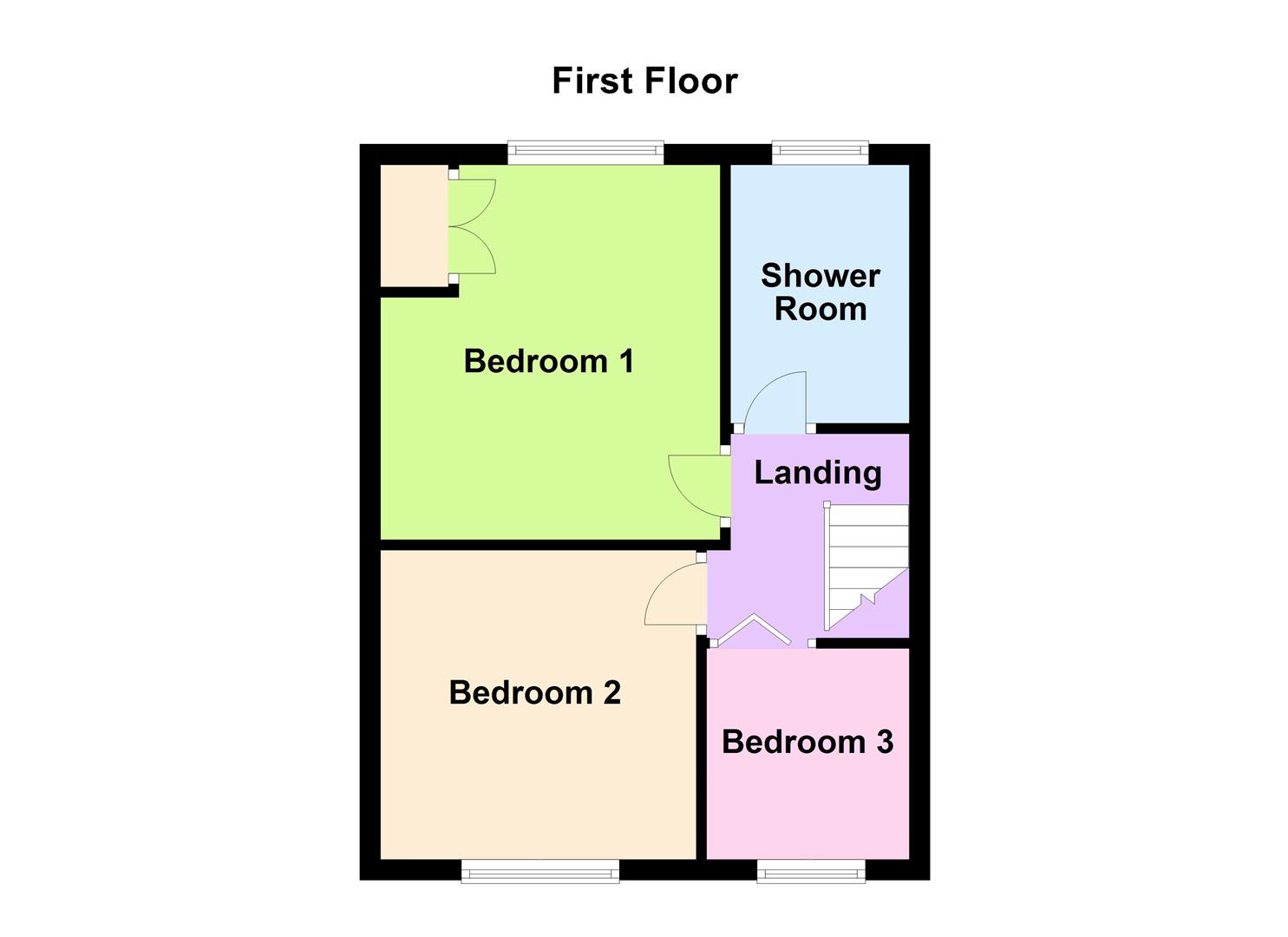- Mid Town Home In A Convenient Location
- Generous Rear Garden
- Driveway To The Front
- Entrance Hallway & Living Room
- Dining Area & Kitchen
- Fiest Floor Landing & Refitted Shower Room
- Three Bedrooms
- Energy Rating D
- Council Tax Band A
- Freehold
3 Bedroom Townhouse for sale in Leicester
Welcome to a three-bedroom mid-townhouse, loved by its owners but in need of updating. This inviting property, though in need of some modernisation, boasts a wealth of potential, making it the ideal canvas for creating your dream home. As you step through the front door, you are welcomed into a hallway and a staircase leading to the first floor. The hallway provides access to all the ground floor rooms, beginning with a spacious living room. This bright and airy space features a bay window that floods the room with natural light, creating a warm and inviting atmosphere. The living room seamlessly opens into a dedicated dining area, where you can imagine enjoying family meals and entertaining guests. The separate kitchen, while needing some updates, is functional and offers both wall and base units for storage. A sink drainer unit and cooker are already in place, allowing you to whip up meals with ease. Ascending to the first floor, you will find three well-proportioned bedrooms. The first two bedrooms are doubles. The third bedroom, a good single. Each room holds great potential, providing a blank canvas to tailor to your individual needs and preferences. The refitted shower room is a practical and stylish space, equipped with a corner shower unit, a vanity wash hand basin, and a low-level WC. The contemporary fittings provide a touch of modern luxury. To the front of the property, there is convenient parking via a driveway, making everyday comings and goings hassle-free. The rear of the property has a generous garden, a great space for gardening enthusiasts or for enjoying sunny afternoons. The garden features a patio area perfect for outdoor seating and is mainly laid to lawn. Additional storage is conveniently provided by two brick outbuildings and two garden sheds, ensuring that all your storage needs are catered for.
Entrance Hallway - 3.56m x 1.83m (11'8 x 6) -
Living Room - 3.35m x 2.97m (11 x 9'9) -
Dining Area - 3.66m x 3.35m (12 x 11) -
Kitchen - 2.49m x 1.75m (8'2 x 5'9) -
First Floor Landing - 2.01m x 1.83m (6'7 x 6) -
Bedroom One - 3.66m x 3.25m (12 x 10'8) -
Bedroom Two - 3.15m x 3.05m (10'4 x 10) -
Bedroom Three - 2.18m x 1.96m (7'2 x 6'5) -
Shower Room - 2.31m x 1.75m (7'7 x 5'9) -
Important information
This is not a Shared Ownership Property
Property Ref: 58862_33297966
Similar Properties
2 Bedroom Terraced House | Offers Over £199,950
Positioned within a desirable development in Wigston this delightful two bedroom town house with off road parking would...
College Road, Whetstone, Leicester
3 Bedroom Townhouse | £199,950
A fabulous opportunity to purchase this much loved mid townhouse, making a perfect first time home or investment propert...
2 Bedroom Terraced House | £199,500
Charming Victorian terrace home conveniently located within walking distance to Blaby centre. Beautifully presented by t...
2 Bedroom Cottage | Guide Price £200,000
Set in a charming location, this quirky two-bedroom cottage exudes character and warmth with its delightful features. As...
2 Bedroom Terraced House | Offers Over £200,000
Positioned within the popular and convenient location of Richmond Road, this delightful Victorian end of terrace home is...
3 Bedroom Townhouse | Guide Price £200,000
Situated within a convenient location overlooking a green area to the front this well presented mid town house is presen...

Nest Estate Agents (Blaby)
Lutterworth Road, Blaby, Leicestershire, LE8 4DW
How much is your home worth?
Use our short form to request a valuation of your property.
Request a Valuation
