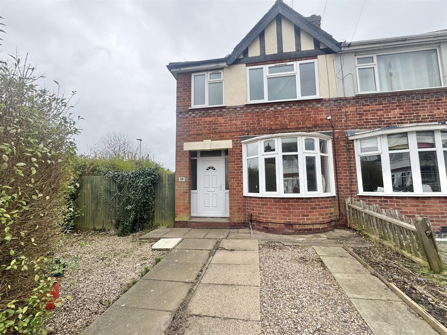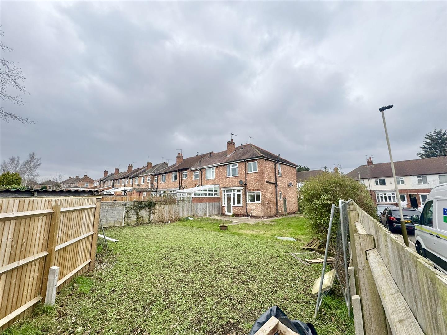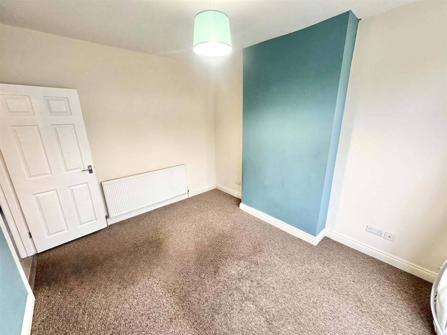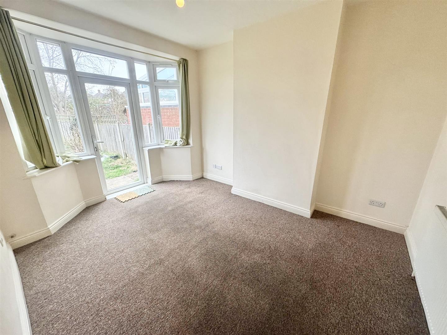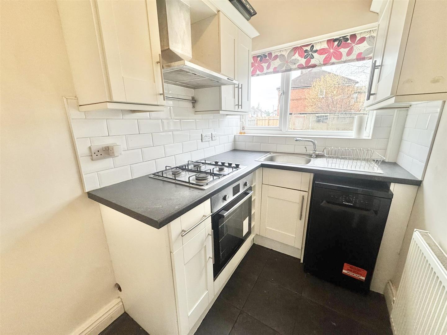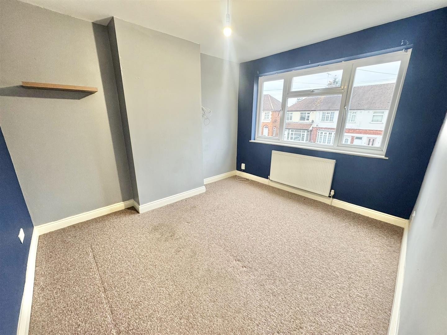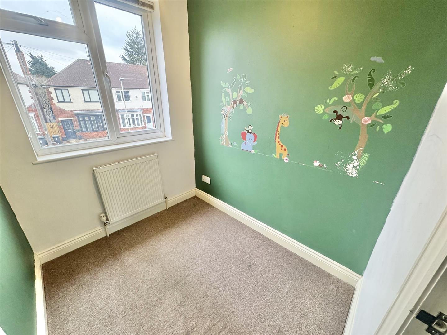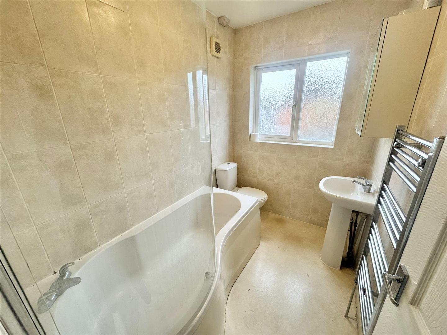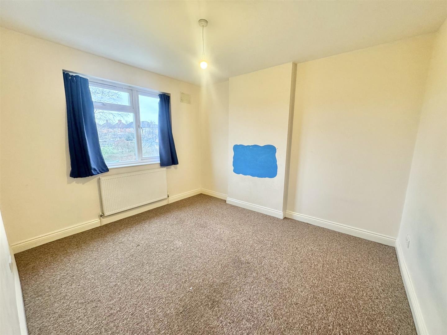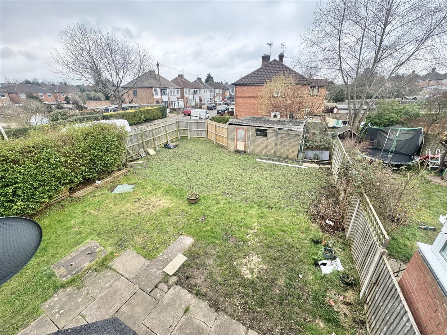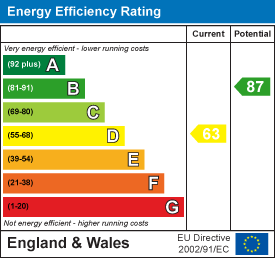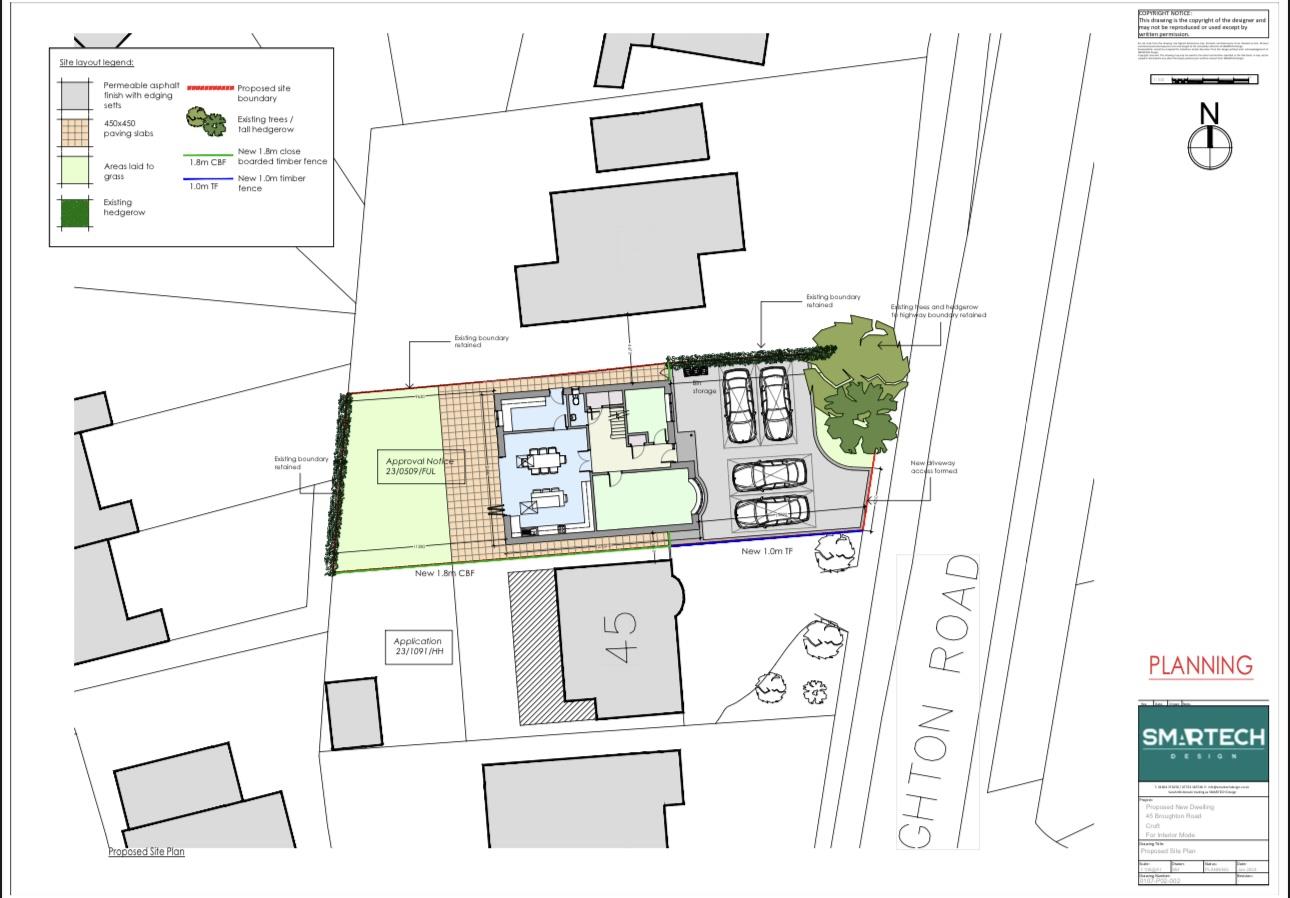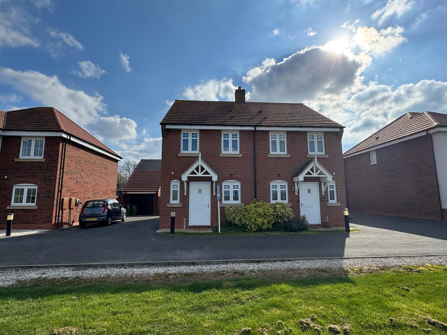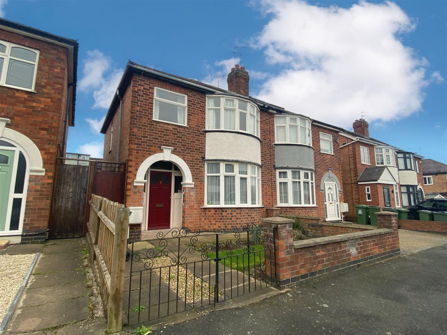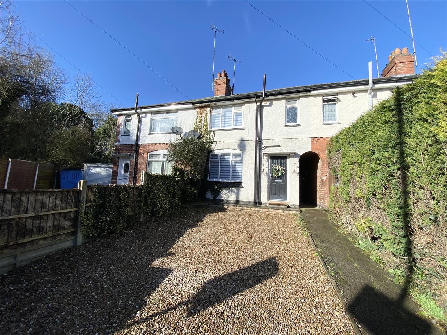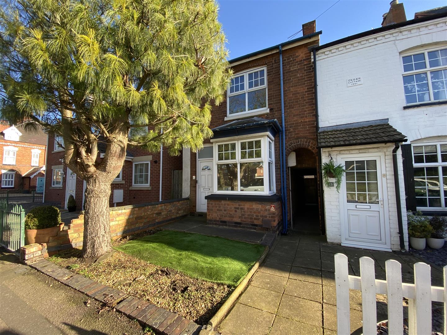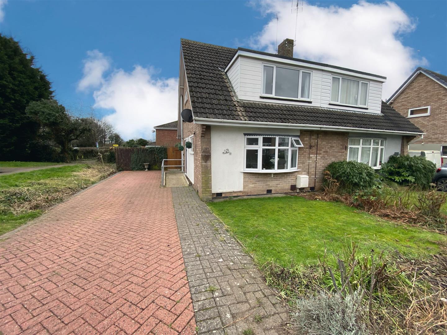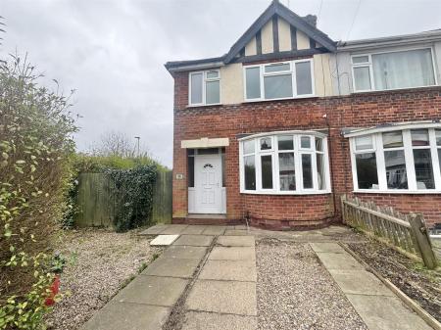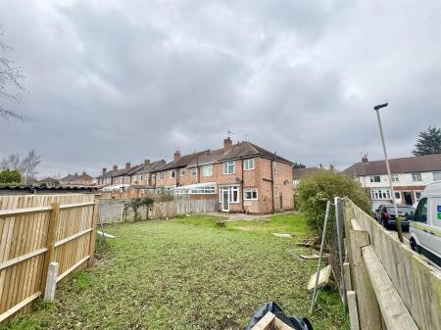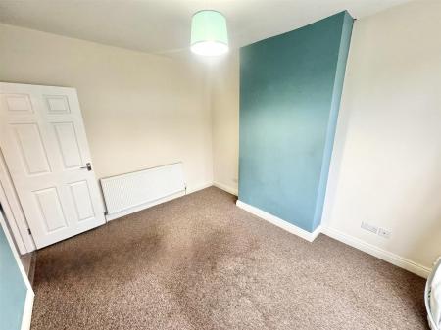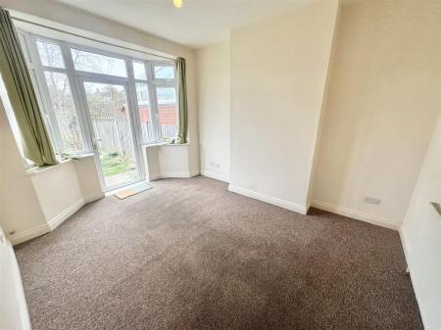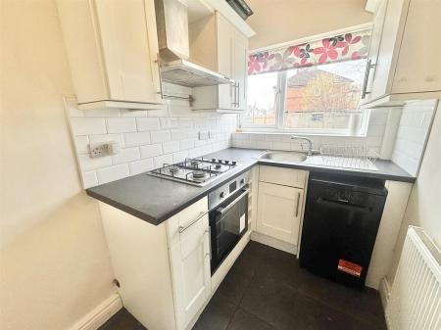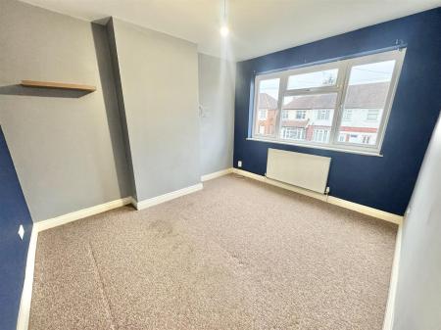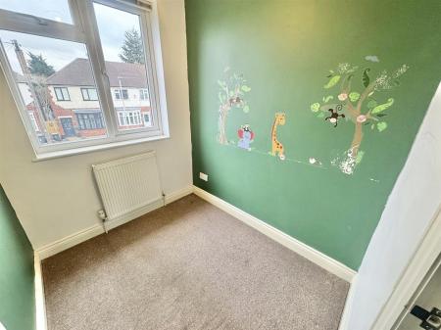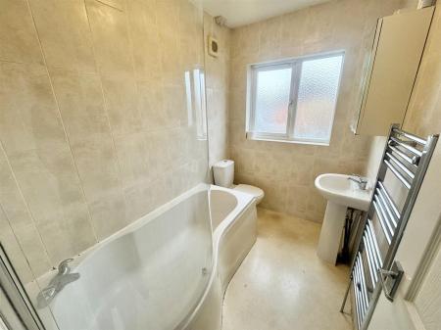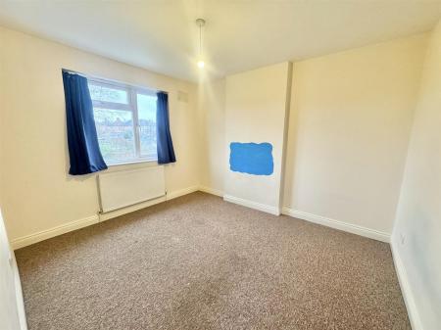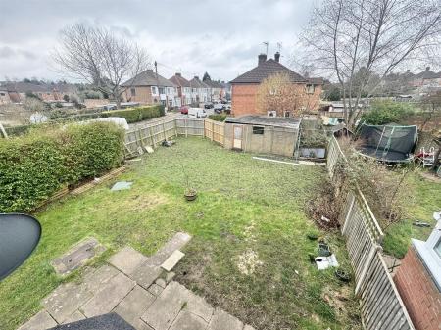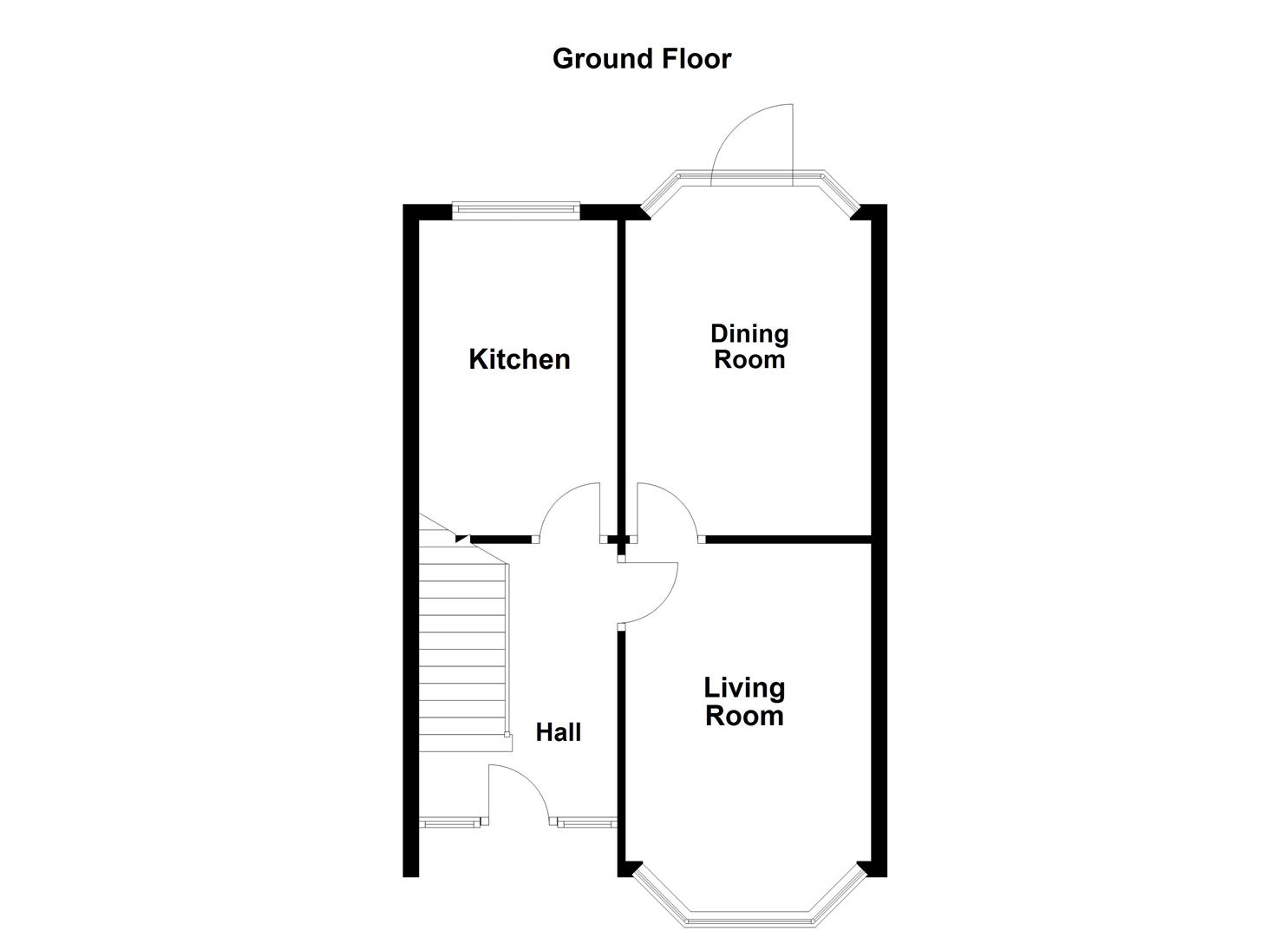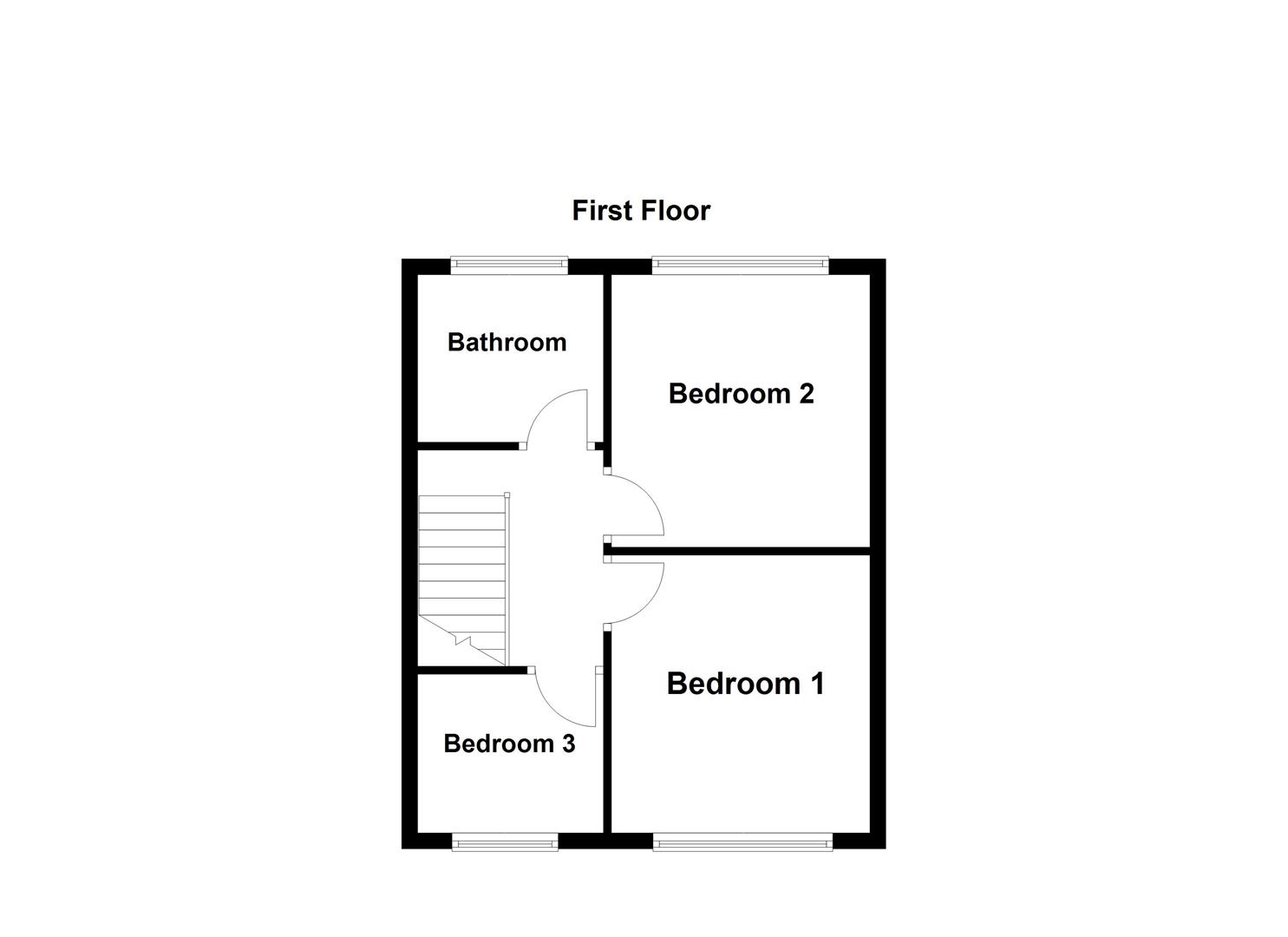- Traditional Family Home With Wonderful Scope
- Hallway & Sitting Room
- Kitchen
- Dining Room
- Three Bedrooms
- Bathroom
- Driveway
- Extensive Garden
- Council Tax Band TBC | EPC Rating TBC | Freehold
- Viewing Advised
3 Bedroom Terraced House for sale in Leicester
This end terrace home is available for sale with no upward chain, offering a wonderful opportunity to make it your own. Featuring classic architectural characteristics of the era, the property provides ample space and potential for updating to suit your personal tastes. Upon entering, you'll find an inviting entrance hall which leads to the stairs ascending to the first floor. The ground floor accommodates a comfortable sitting room that boasts a charming bay window, which allows natural light to flood the room. The separate dining room, offering views over the garden, perfect for family gatherings or entertaining guests, a door leads out onto the garden. The kitchen features a variety of wall and base units, built in oven and hob, plumbing for a washing machine. As you make your way upstairs, the first floor comprises three well-proportioned bedrooms, each providing potential to suit your families needs. The family bathroom is also located on this floor, having a P shape bath with shower over, wash hand basin and low level wc. Externally, the property is set on an impressive plot that is primarily laid to lawn, offering a great outdoor space. Additionally, the home includes a garage, providing valuable storage space or parking. The plot offers significant potential for extension or redevelopment, subject to obtaining the necessary local planning consent. With its classic features, this home represents a brilliant canvas for renovation, allowing you to add your personal stamp and create a space perfectly tailored to your lifestyle. Whether you're a first-time buyer or looking to invest, this property holds immense promise.
Hall -
Sitting Room - 3.96m x 3.05m (13'12 x 10'62) -
Dining Room - 3.99m x 2.74m (13'01 x 9'97) -
Kitchen - 2.44m x 1.52m (8'36 x 5'48) -
Bedroom One - 3.10m x 3.35m (10'02 x 11'62) -
Bedroom Two - 3.07m x 3.35m (10'01 x 11'48) -
Bedroom Three - 1.83m x 1.52m (6'62 x 5'66) -
Main Bathroom - 1.52m x 2.26m (5'42 x 7'05) -
Property Ref: 58862_33671181
Similar Properties
Broughton Road, Croft, Leicester
4 Bedroom Land | £240,000
Exceptional Land Opportunity with Planning Permission for a Four-Bedroom Executive Home.Dream of building your own home,...
West Field Road, Sapcote, Leicester
2 Bedroom Semi-Detached House | Offers Over £240,000
Beautifully presented two-bedroom semi-detached home. As you enter through the front door, you are greeted by a welcomin...
3 Bedroom Semi-Detached House | £239,950
Welcome to this traditional three-bedroom semi-detached bay fronted home situated within a cul-de-sac in a sought after...
Huncote Road, Narborough, Leicester
3 Bedroom Townhouse | £245,000
Positioned within the charming village of Narborough, this delightful traditional mid-townhouse presents an excellent op...
Leicester Road, Countesthorpe, Leicester
2 Bedroom Semi-Detached House | £249,950
Situated in a non-estate position, conveniently close to local amenities stands this stunning traditional semi-detached...
Buxton Close, Whetstone, Leicester
3 Bedroom Semi-Detached House | £249,950
Nestled into a delightful Cul-De-Sac stands this much loved and cared for semi detached home. Occupying a generous end p...

Nest Estate Agents (Blaby)
Lutterworth Road, Blaby, Leicestershire, LE8 4DW
How much is your home worth?
Use our short form to request a valuation of your property.
Request a Valuation
