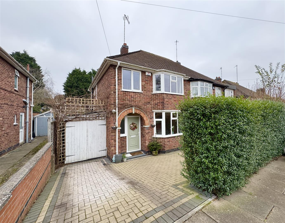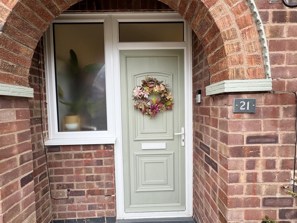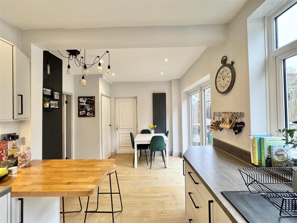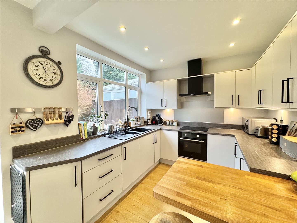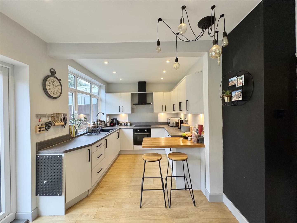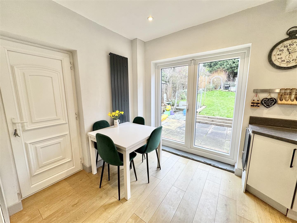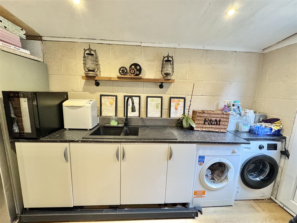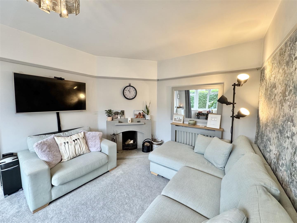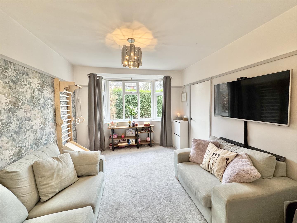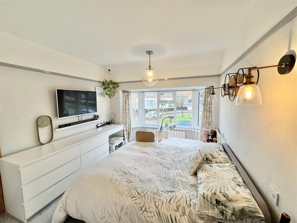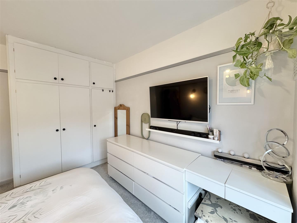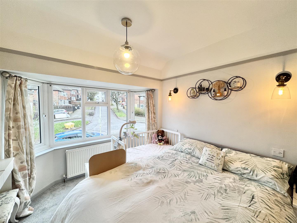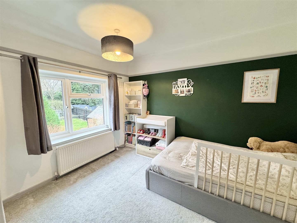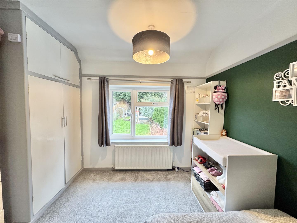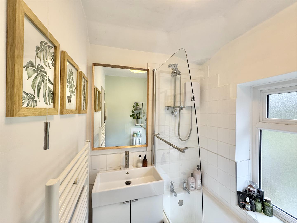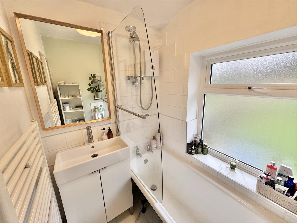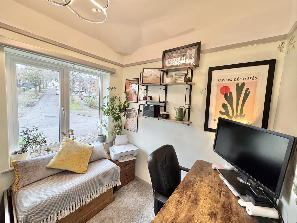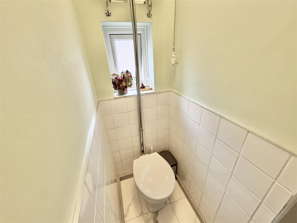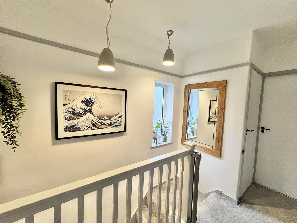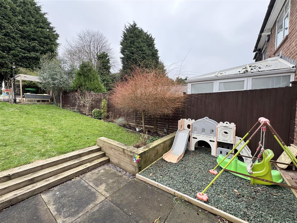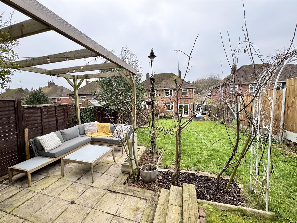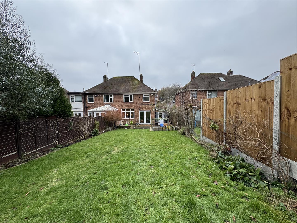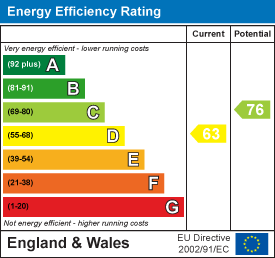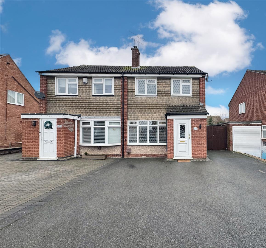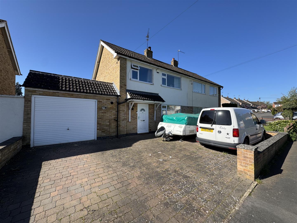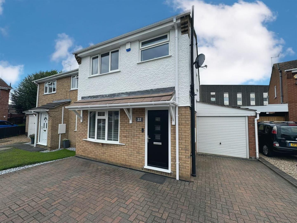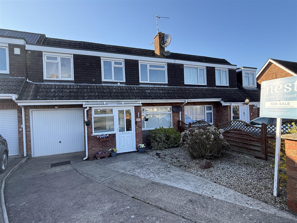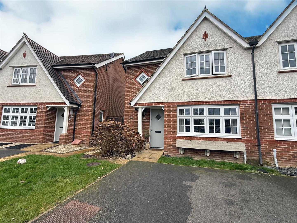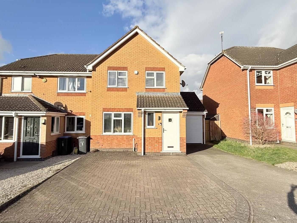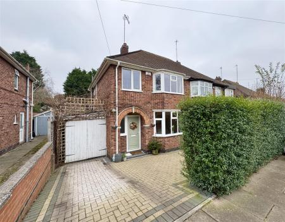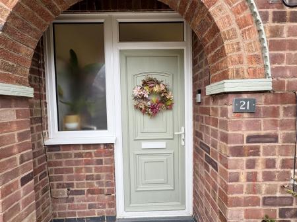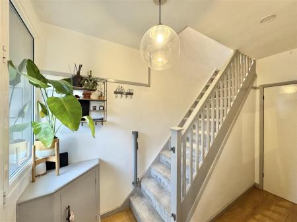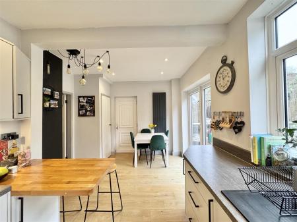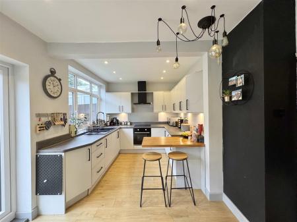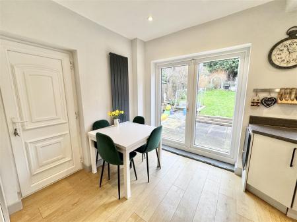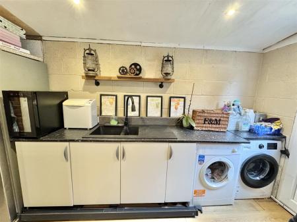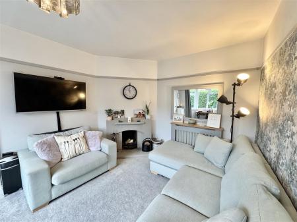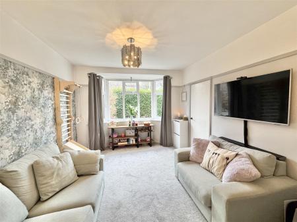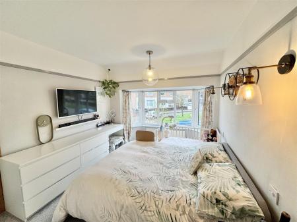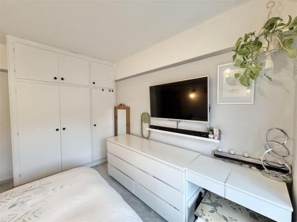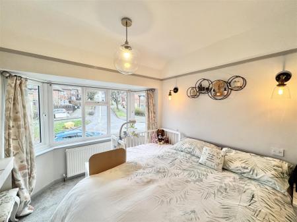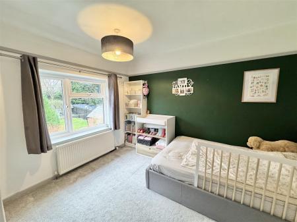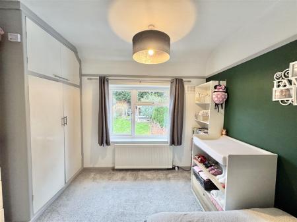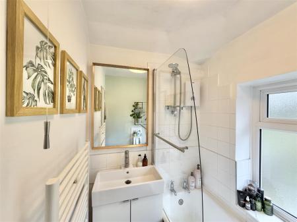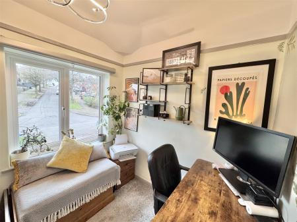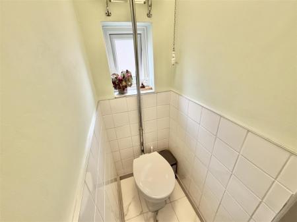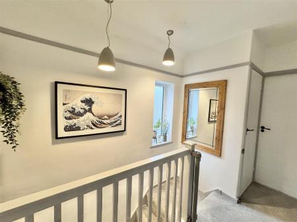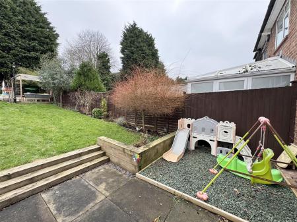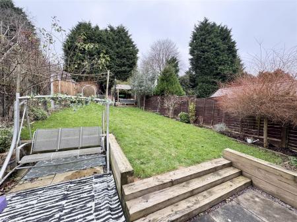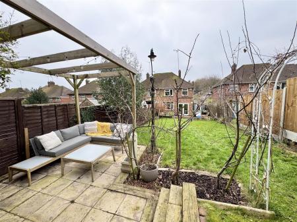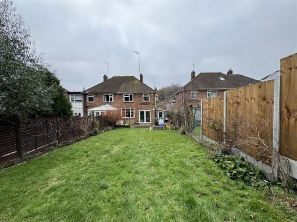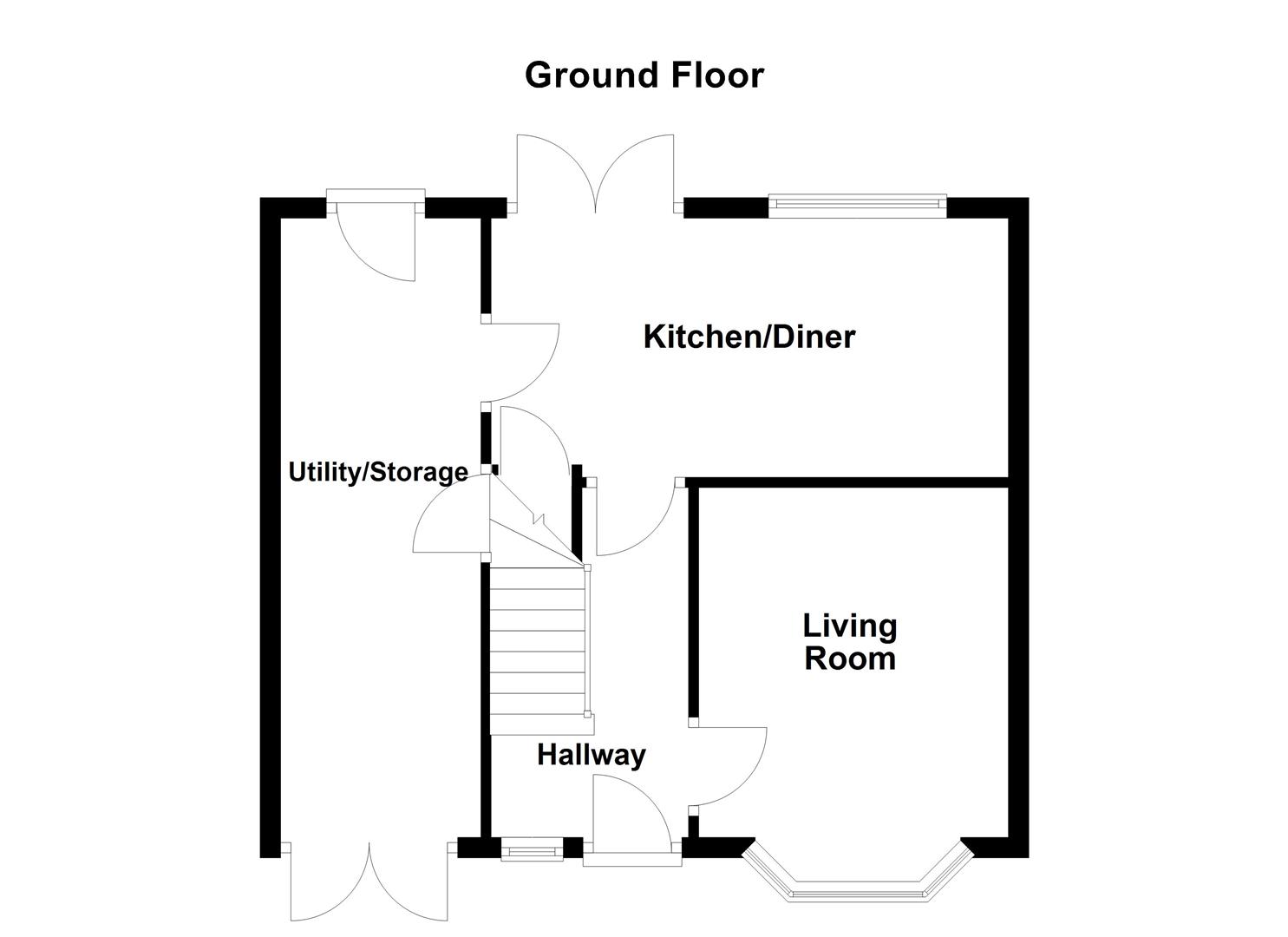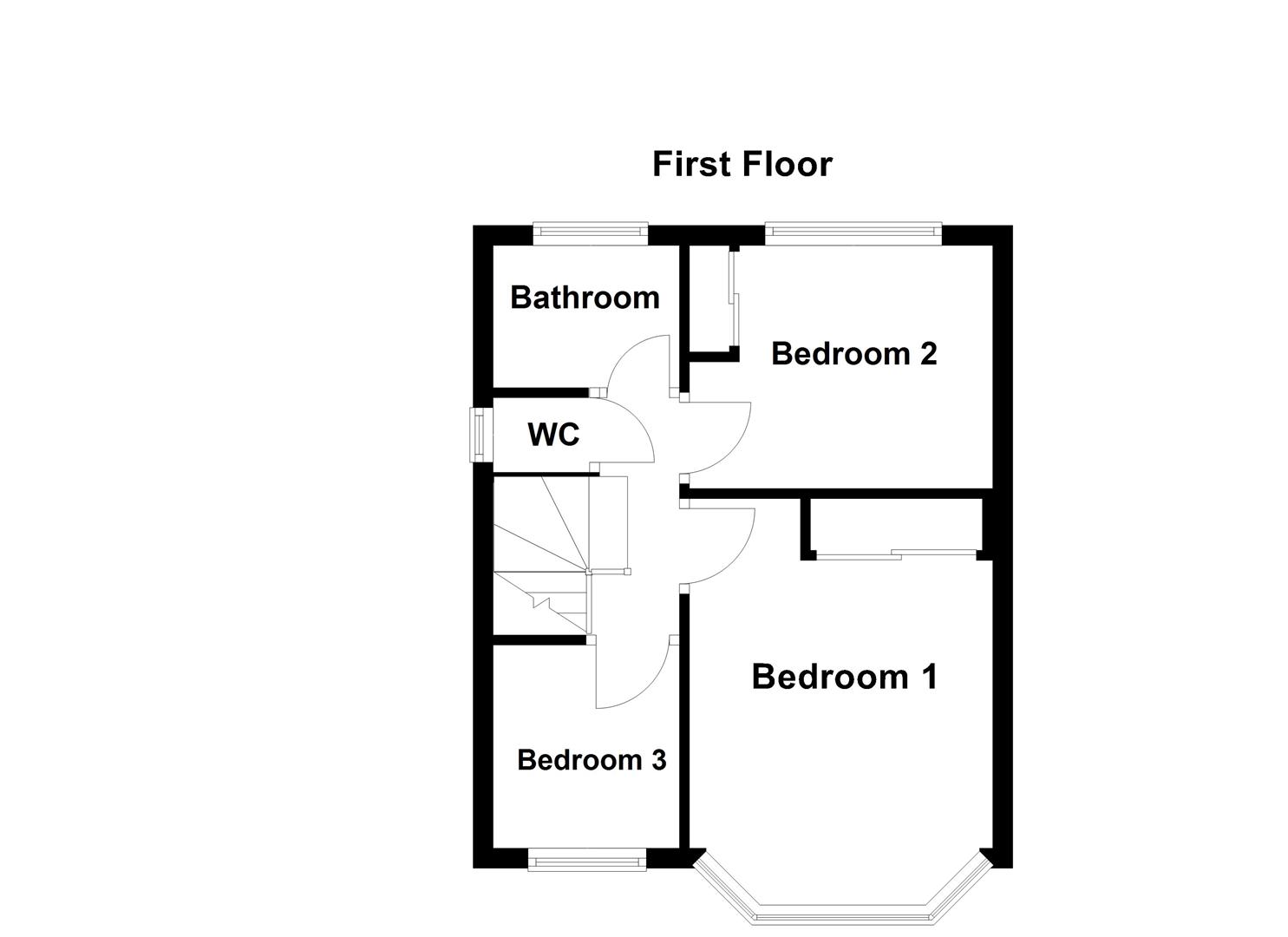- Beautifully Presented Family Home
- Three Bedroom Semi Detached
- Entrance Hall
- Living Room
- Kitchen Diner
- Utility & Storage Room
- Main Bathroom & Separate Toilet
- Enclosed Rear Garden
- Driveway
- Council Tax Band B | EPC Rating D
3 Bedroom Semi-Detached House for sale in Leicester
Beautifully presented three-bedroom semi-detached family home. As you enter the property, you are greeted with an entrance hall with stairs leading to the first floor and doors to your downstairs living accommodation. To your right, through a door, you'll find the bay-fronted living room, complete with a feature fireplace for cozy nights in. Back through the hall, at the rear of the property is the spacious kitchen diner. Fitted with modern wall and base units, it has an integrated dishwasher and fridge, an oven with an electric hob and extractor fan above, and a matte black sink and drainer. The dining area has ample space for a dining table and chairs making this room the heart of the home, perfect for entertaining or family meals. There is a pantry that provides extra storage. Through a door into what was the garage, you'll find a convenient utility storage room, with space for a fridge freezer, tumble dryer, and plumbing for a washing machine. There's also access to an under stairs storage cupboard and doors at both ends leading to the exterior of the home. On the first floor, you'll find three good-sized bedrooms. The master bedroom is at the front of the property, featuring a bay window and fitted wardrobes, while the third bedroom is currently used as a study. To the rear, the second bedroom boasts fitted wardrobes and picturesque views of the garden. Next to this room is the family bathroom, fitted with a bath with shower over, a wash hand basin, and a separate toilet in the adjoining room. Externally, this property benefits from a private driveway and an enclosed rear garden featuring a patio area and raised lawn with a paved patio under a pergola at the top, perfect for entertaining family and friends in the summer months.
Entrance Hall - 1.52m x 3.35m (5'82 x 11'29) -
Living Room - 3.96m x 3.05m (13'97 x 10'69) -
Kitchen Diner - 4.88m x 2.44m (16'35 x 8'32) -
Utility / Storage Room - 6.40m x 1.96m (21'27 x 6'05) -
Bedroom One - 3.96m x 2.74m (13'56 x 9'79) -
Bedroom Two - 3.05m x 3.66m (10'49 x 12'16) -
Bedroom Three - 1.83m x 1.83m (6'80 x 6'82) -
Bathroom - 1.88m x 1.22m (6'02 x 4'83) -
Toilet - 0.61m x 0.91m (2'42 x 3'29) -
Property Ref: 58862_33613765
Similar Properties
Kipling Drive, Enderby, Leicester
3 Bedroom Semi-Detached House | Offers Over £280,000
This beautifully presented three bedroom semi-detached home offers an inviting and comfortable living space, perfect for...
3 Bedroom Semi-Detached House | £279,950
Presenting a well-appointed semi-detached family home with the added advantage of a larger-than-average garage. As you s...
3 Bedroom Semi-Detached House | £279,950
Beautiful semi detached family home situated in a cul de sac position in the sought after location of Glen Parva. This h...
4 Bedroom Semi-Detached House | £285,000
Offered for sale with no upwards chain this 4-bedroom family home that radiates warmth, having only one family that have...
Elizabeth Close, Countesthorpe, Leicester
3 Bedroom Semi-Detached House | £289,950
A wonderful semi-detached home showcases contemporary styling throughout and is a must-see. As you enter through the fro...
Crowfoot Way, Broughton Astley, Leicester
3 Bedroom Semi-Detached House | £289,950
Welcome to this stunning modern semi-detached home located on Crowfoot Way. Presented in show home condition throughout,...

Nest Estate Agents (Blaby)
Lutterworth Road, Blaby, Leicestershire, LE8 4DW
How much is your home worth?
Use our short form to request a valuation of your property.
Request a Valuation
