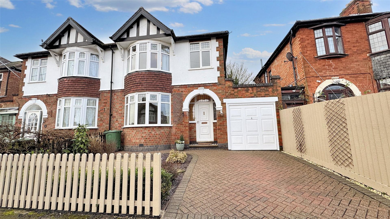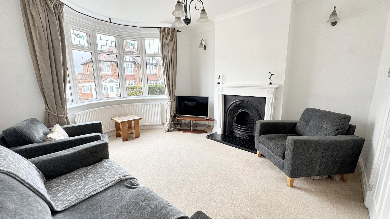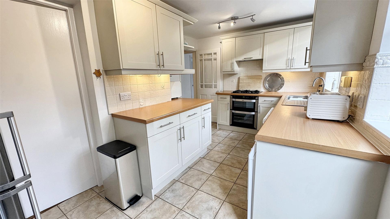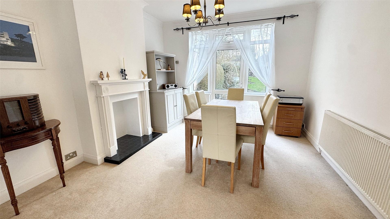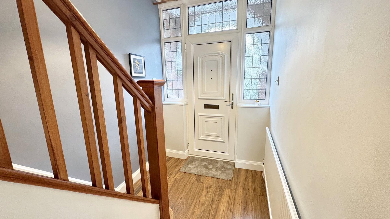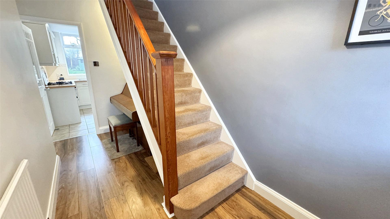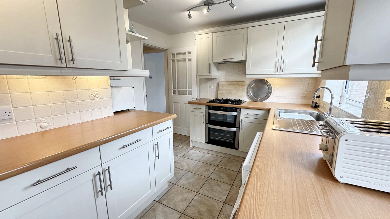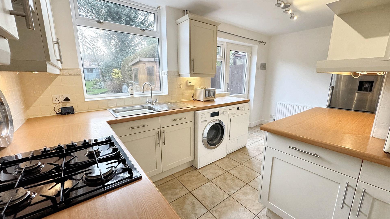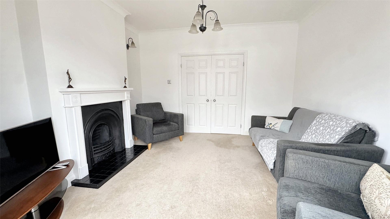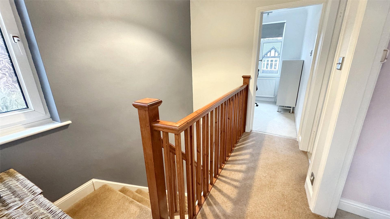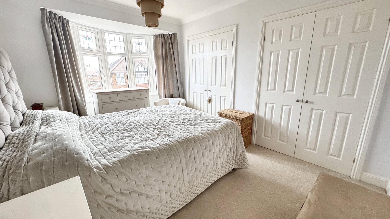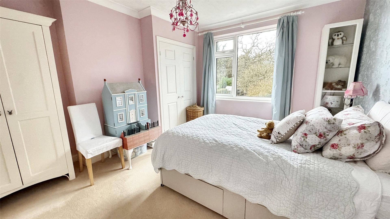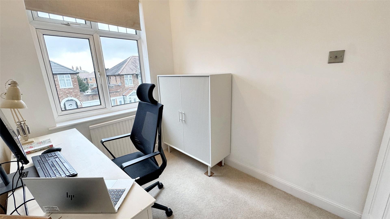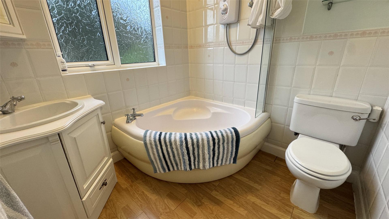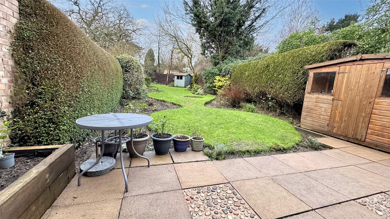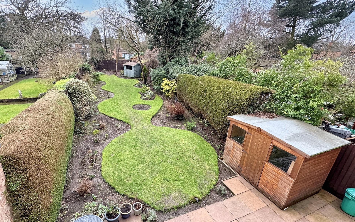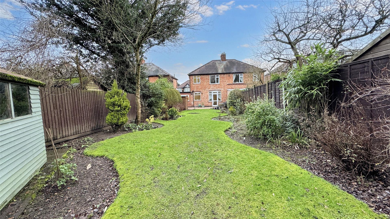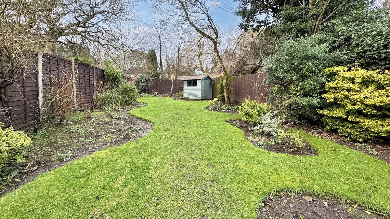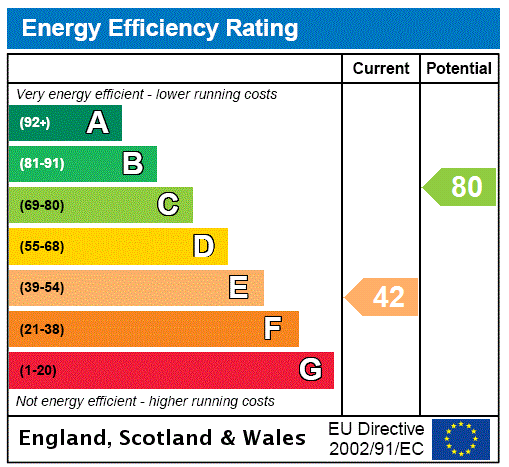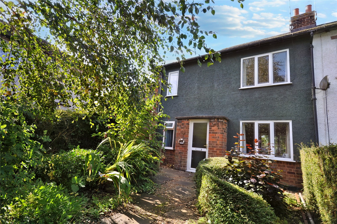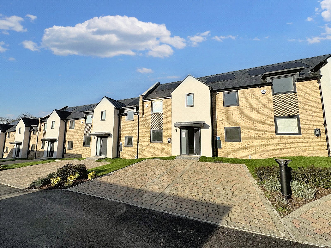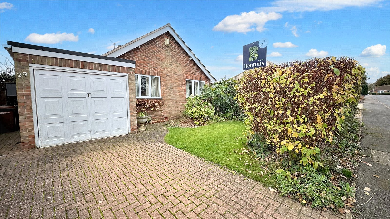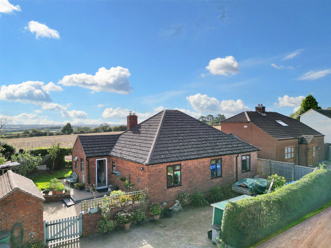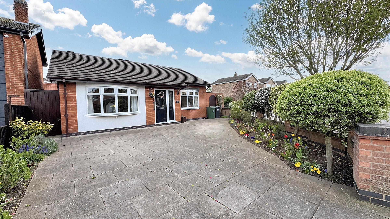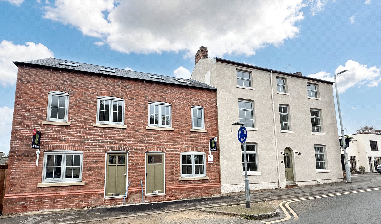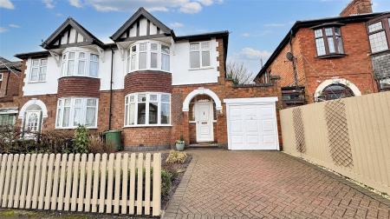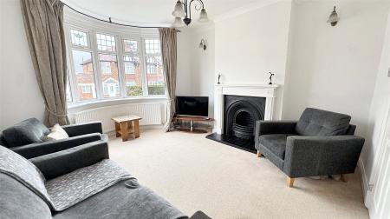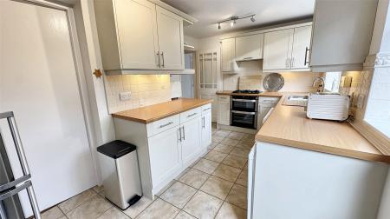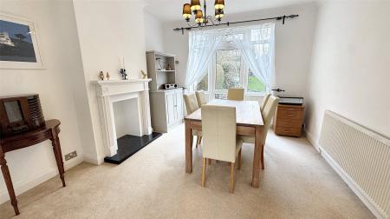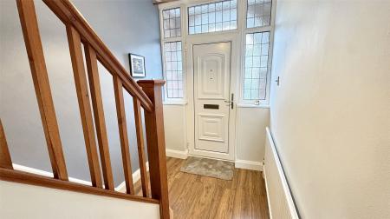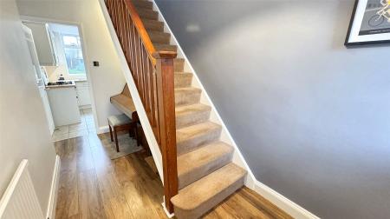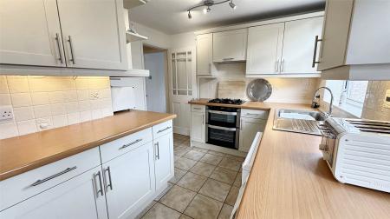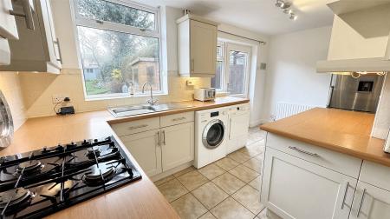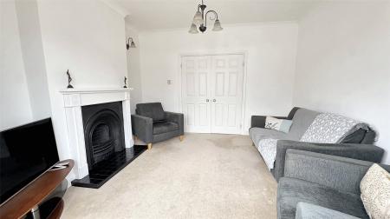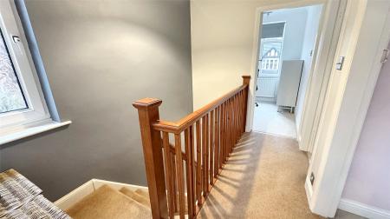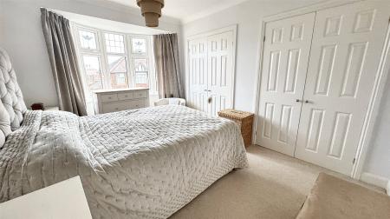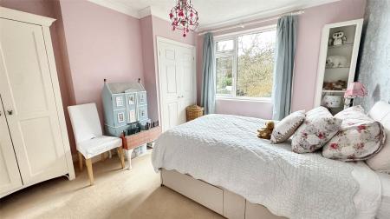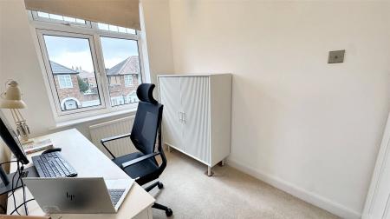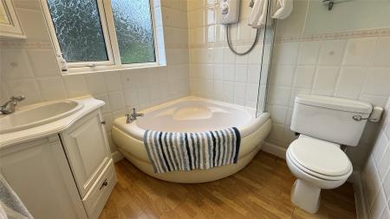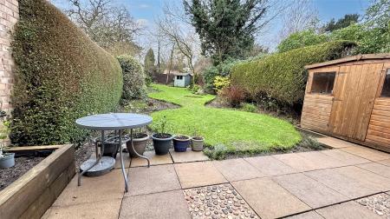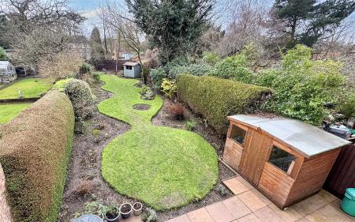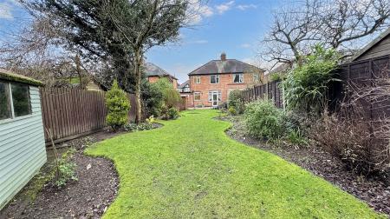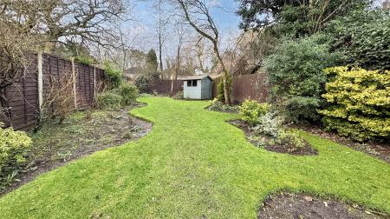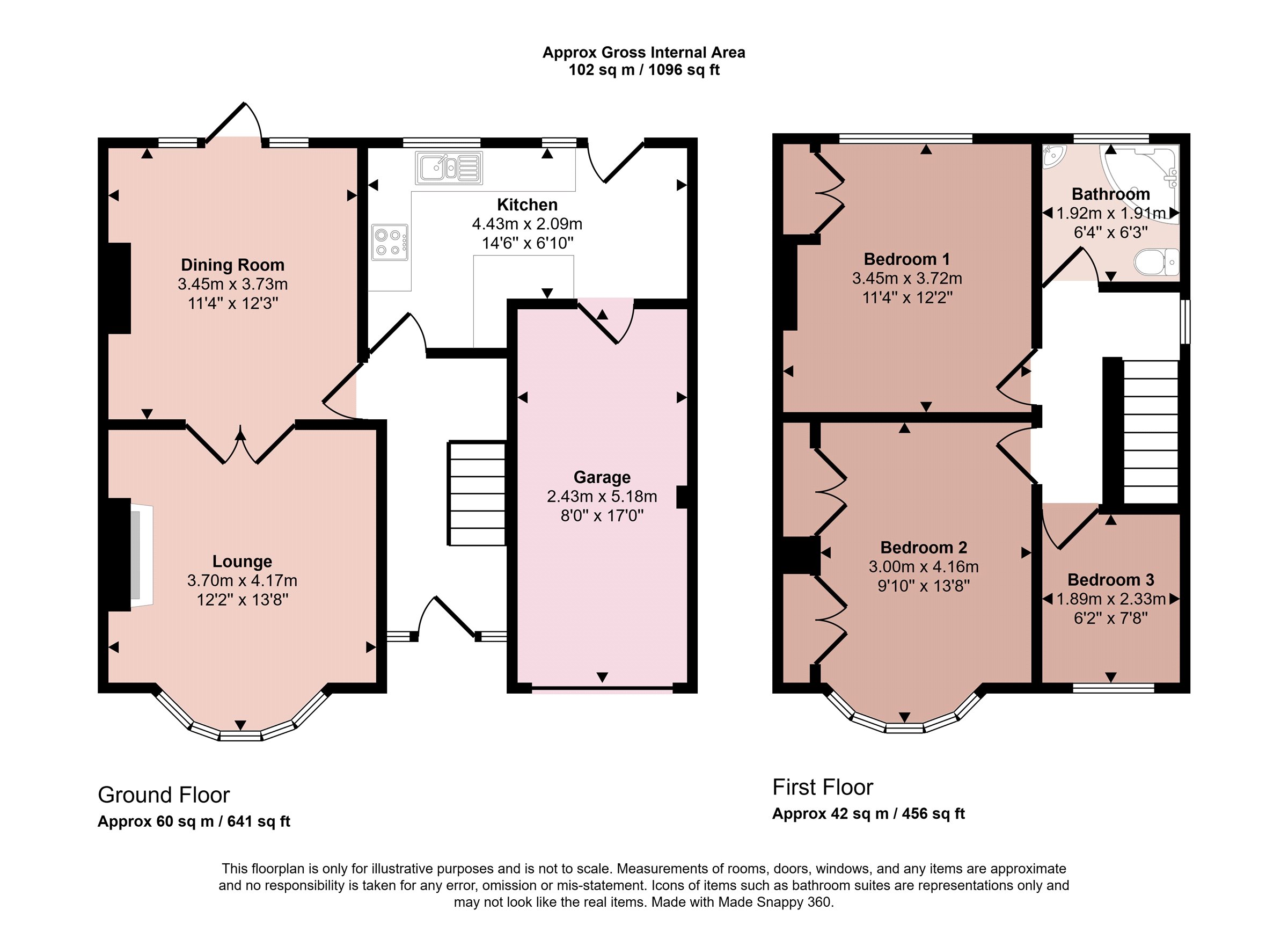- Traditional Bay Fronted Home
- Three Bedrooms
- Two Sizeable Reception Rooms
- Extended Kitchen
- Bathroom with Corner Bath and Shower Over
- Newly Decorated and Recarpeted Throughout
- Driveway & Garage
- Energy Rating E
- Council Tax Band C
- Tenure Freehold
3 Bedroom Semi-Detached House for sale in Leicester
Located on the highly regarded Walker Road is this traditional bay fronted home built in 1935 and occupying a fabulous plot with a 98' south facing rear garden. The property has the benefit of a kitchen extension to the ground floor and has been freshly decorated and recarpeted throughout. This well presented home comprises entrance hall, lounge with bay window and open fire, dining room with fireplace and door directly to the rear garden, extended kitchen, first floor landing with three bedrooms, two of which have built-in storage and a bathroom with corner bath and shower over. Outside the property has fabulous gardens with a hard landscaped frontage including a block paved driveway with access to the single garage. There is a delightful rear garden with a southerly aspect which is beautifully established. The property has gas central heating and uPVC double glazing throughout and early viewing is strongly recommended to avoid missing out.
Entrance Hall With access via a uPVC door into entrance hall with staircase rising to the first floor landing and high quality wood laminate flooring.
Extended Kitchen The kitchen has been extended to the side and comprising a range of contemporary shaker style wall and base units, Glow-worm gas central heating boiler housed in wall unit, wood effect laminate work surfacing and stainless steel sink. Integrated within the kitchen is a double oven and grill four ring gas hob and concealed extractor fan with further appliance space for washing machine and tumble dryer. There is a freestanding fridge/freezer and space for small breakfast table and chairs. Two uPVC window and half glazed door provide views and access into the garden and a door links directly into the garage.
Lounge Situated to the front of the property with a large walk-in bay window to the front flooding natural light into the room. This room benefits from a high ceiling with coving, central open fireplace and double doors connecting through to:
Dining Room This pleasant reception room has large glazing and central door leading directly to the garden with direct access and views across the garden itself. There is a central fireplace which has been boarded over and is for decorative purposes but could be opened if desired. There is a high ceiling with coving and double doors through to the lounge.
First Floor Galleried Landing With access through to the loft space, uPVC window to the side, doors off to:
Bedroom One A spacious main bedroom with walk-in bay window to the front elevation with uPVC glazing. There are two large built-in wardrobes with clothes hanging and shelving above.
Bedroom Two A second double room with pleasant elevated views across the rear garden. There is a wide uPVC glazed window and large built-in storage cupboard.
Bedroom Three This third bedroom would comfortably accommodate a single bed and bedroom furniture and is currently used as a home office with tall uPVC window to the front and high ceilings with coving.
Bathroom Fitted with a three piece suite comprising a large corner bath with Mira electric shower over, wash hand basin and vanity unit with toilet, tiling to the walls and wood laminate flooring with window to the rear.
Outside to the Front The property has an attractive frontage with picket fencing to the front boundary. A block paved driveway providing off street parking and hard landscaped gardens for ease of maintenance.
Garage An integral garage accessed internally from the kitchen with an up and over door to the front, connected with power and lighting.
Outside to the Rear The rear garden is a particular feature of the property of this property being southerly facing and approaching 100' in length. A beautifully established and mature garden with hedgerows and fencing to the boundaries, a large shaped lawn which winds down the garden surrounded by deep and beautifully stocked flower beds. Within the garden itself are two garden sheds, outdoor tap, lighting and a patio immediately to the rear of the property with raised planter or vegetable bed.
Extra Information To check Internet and Mobile Availability please use the following link:
checker.ofcom.org.uk/en-gb/broadband-coverage
To check Flood Risk please use the following link:
check-long-term-flood-risk.service.gov.uk/postcode
Property Ref: 55639_BNT250042
Similar Properties
Main Street, Willoughby on the Wolds, Loughborough
3 Bedroom Semi-Detached House | Guide Price £325,000
A spacious extended semi detached home occupying a large garden plot extending to 0.25 acres. The property benefits from...
Plymouth Court, Melton Mowbray, Leicestershire
3 Bedroom Semi-Detached House | £325,000
Eight new build homes tucked away at the top of this exclusive development surrounding the historic Sysonby Lodge and pa...
Bowley Avenue, Melton Mowbray, Leicestershire
4 Bedroom Detached Bungalow | £325,000
Located on the well regarded Bowley Avenue is this extended detached home with highly versatile living accommodation.
Nursery Lane, Holwell, Melton Mowbray
3 Bedroom Detached Bungalow | Guide Price £335,000
Nestled in a serene village location, this beautifully presented three bedroom detached bungalow offers a perfect blend...
Broome Avenue, East Goscote, Leicester
2 Bedroom Detached Bungalow | £345,000
Located on Broome Avenue is this individual and one-off detached bungalow situated on a corner plot with delightful fron...
Loughborough Road, Mountsorrel, Loughborough
3 Bedroom End of Terrace House | Guide Price £350,000
A brand new three storey residence offering traditional style with spacious internal accommodation.

Bentons (Melton Mowbray)
47 Nottingham Street, Melton Mowbray, Leicestershire, LE13 1NN
How much is your home worth?
Use our short form to request a valuation of your property.
Request a Valuation
