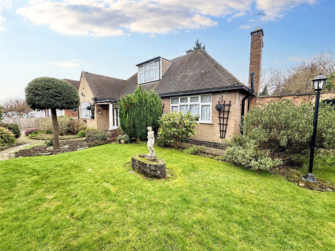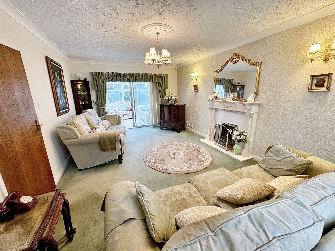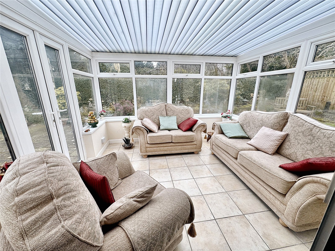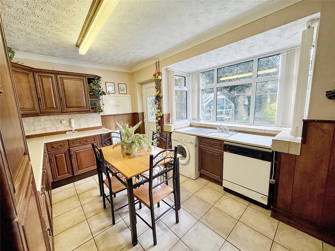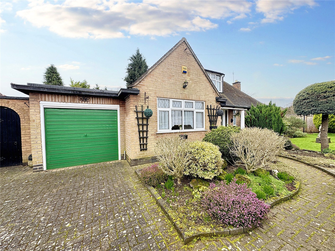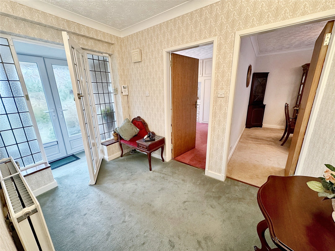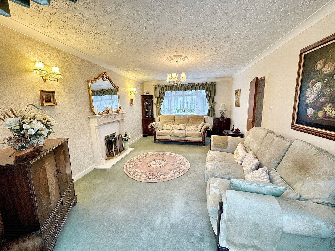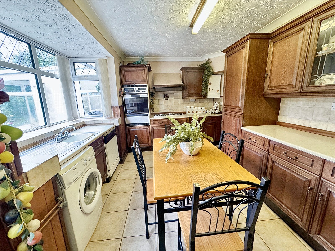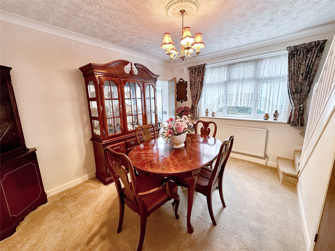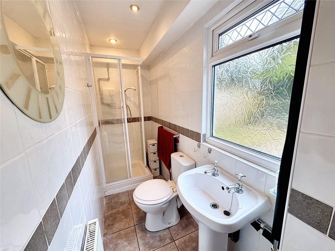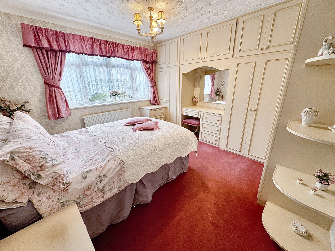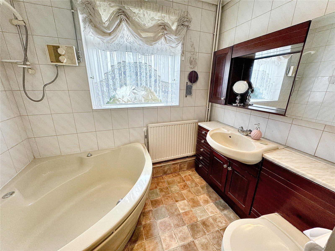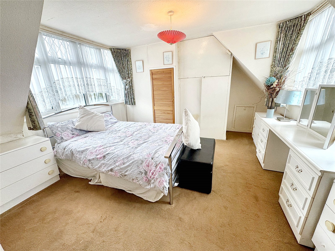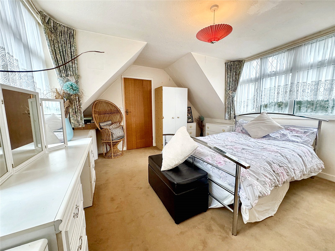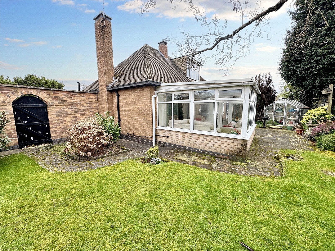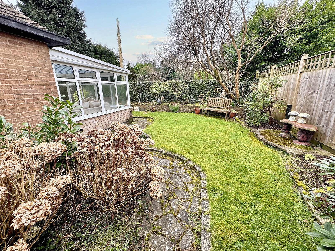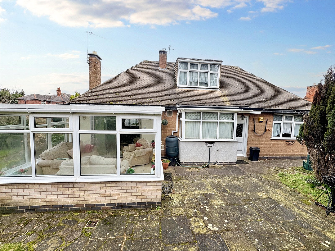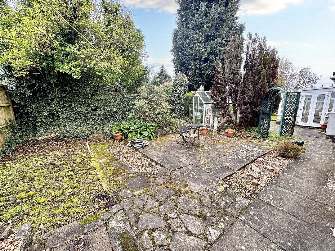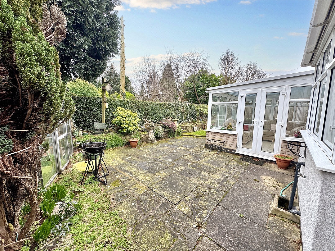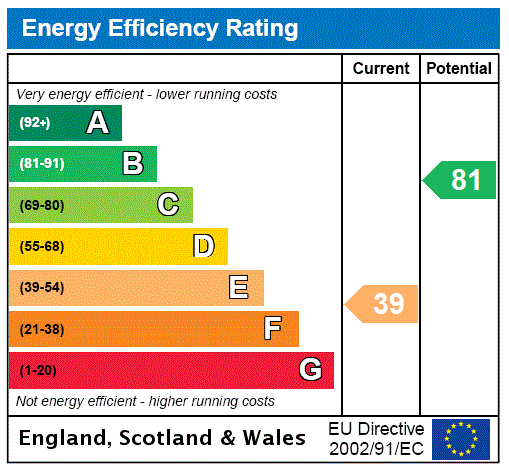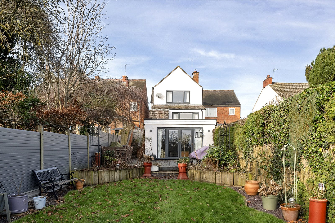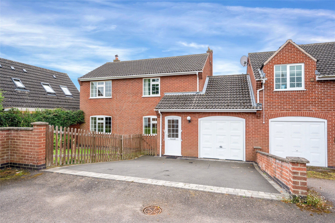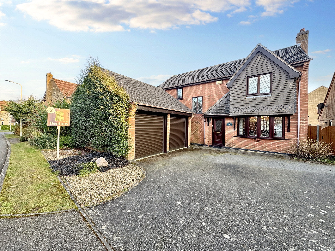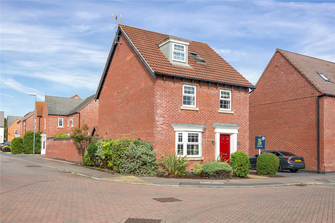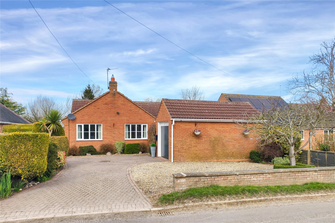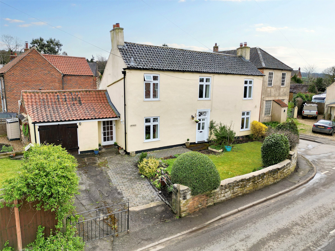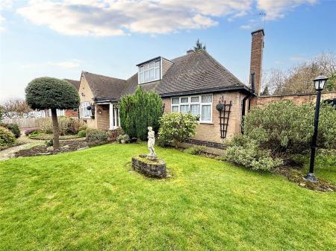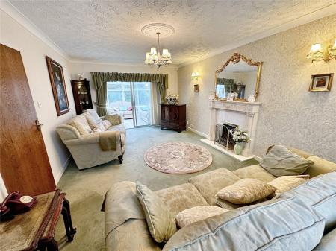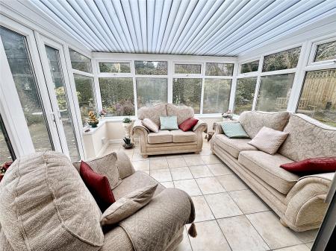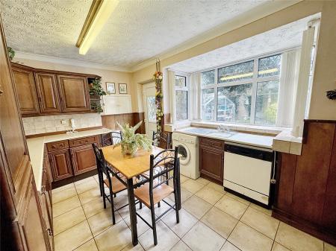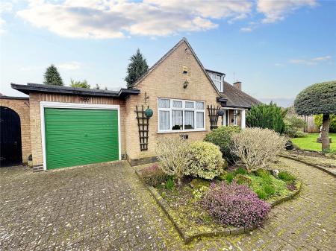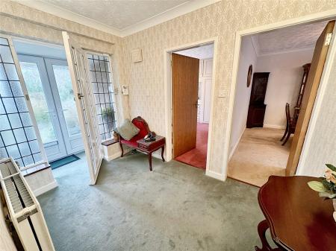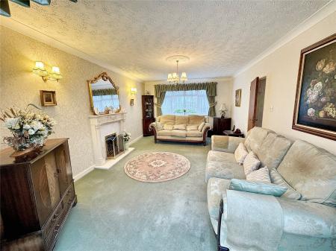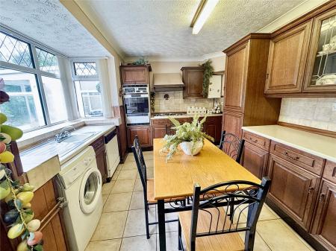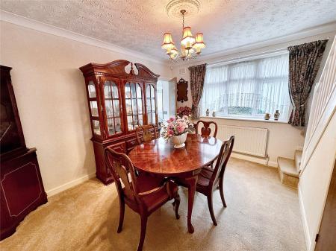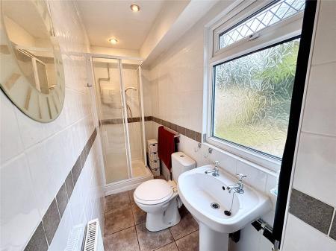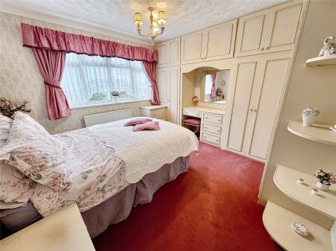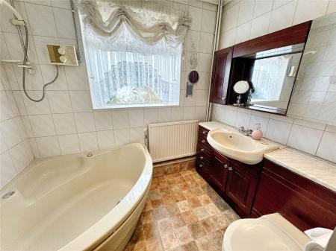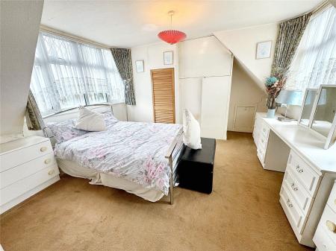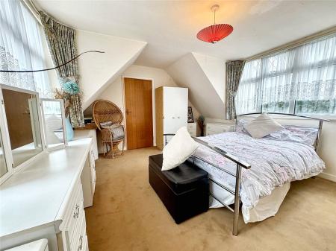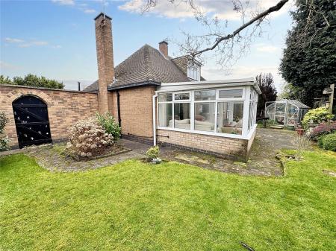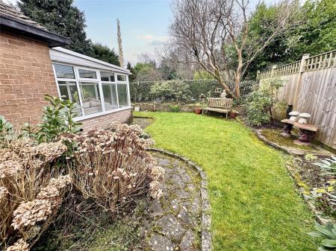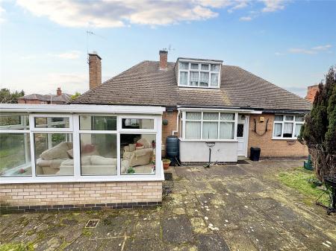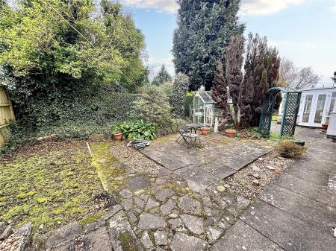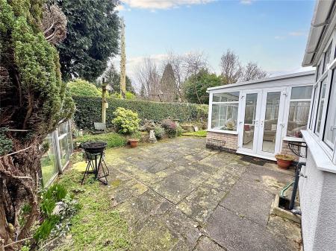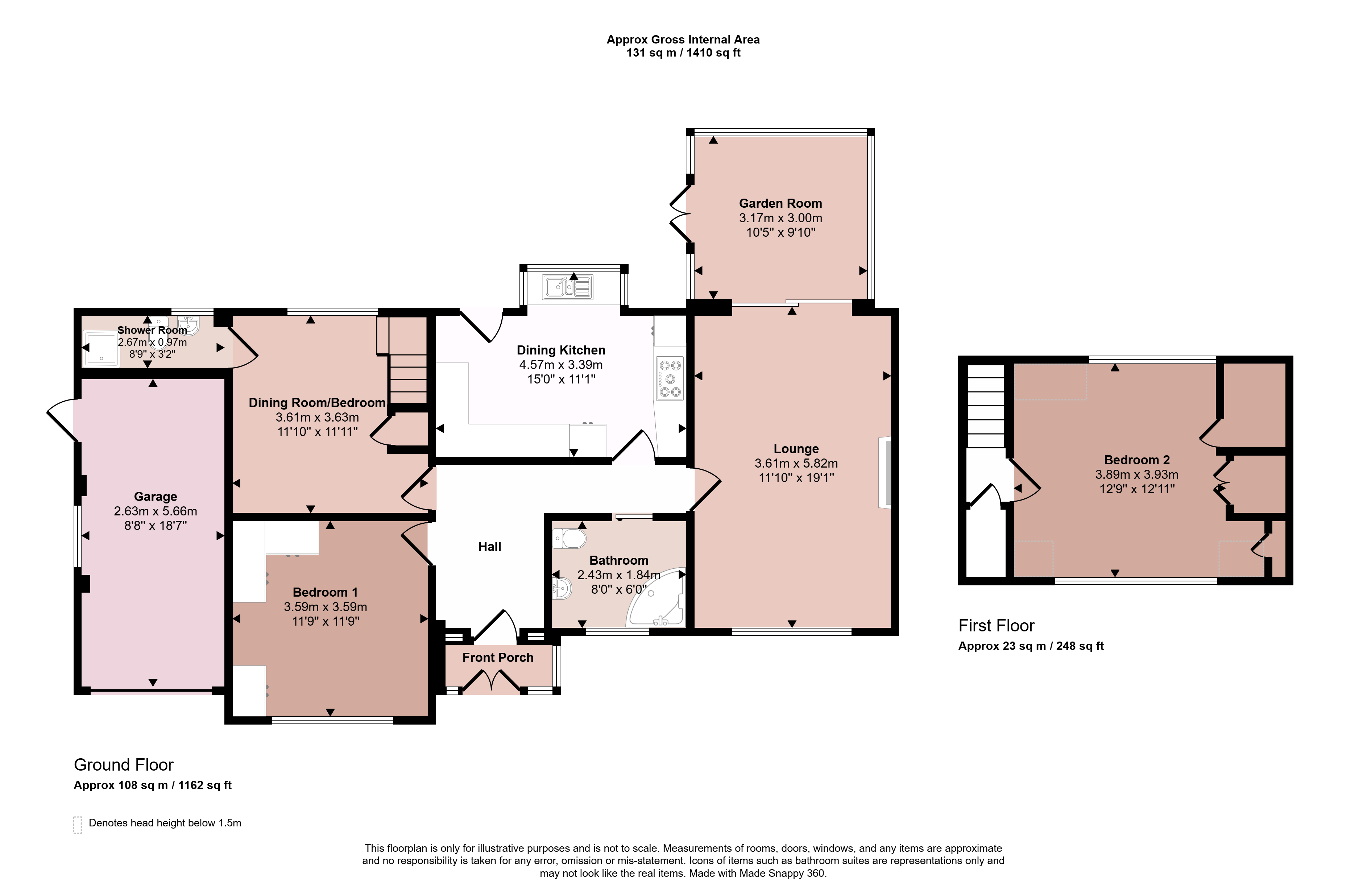- Individually Styled Chalet Detached Bungalow
- No Upward Chain
- Gas Central Heating and Double Glazing
- Lounge, Garden Room, Dining Kitchen and Separate Dining Room/Second Bedroom
- Shower Room and Bathroom
- Ground Floor Bedroom One
- Energy Rating E
- Council Tax Band D
- Tenure Freehold
- Double Bedroom to the First Floor
3 Bedroom Detached Bungalow for sale in Leicester
An individually styled two/three bedroom chalet style detached bungalow, lying in sought after location on exceptional plot with no upward chain. The property offers gas central heating and double glazing, and the accommodation comprises storm porch into L-shaped hallway, lounge, rear garden room, dining kitchen, separate dining room/third bedroom, ground floor bedroom, shower room and bathroom. The first floor gives access to a double bedroom. Outside double wrought iron gates lead to a brick paved driveway and garage. The gardens envelop the property to the front, side and rear with lawns, stocked borders, patio areas and further lean to store to the side of the garage.
Viewing is highly recommended.
Storm Porch Entrance into storm porch with double uPVC front door with matching side panels and obscure matching window to the side. Leaded light original door with matching side panels into entrance hallway.
Entrance Hallway An L-shaped hallway with double radiator and coved ceilings.
Lounge With uPVC double glazed window to the front elevation with leaded light top glass, feature surround fireplace with inset living flame gas fire, patio doors giving access to the garden room, wall lights and coved ceilings.
Garden Room Having tiled flooring, French doors to the side and uPVC panels throughout with four opening windows and wall lights.
Dining Room/Bedroom A separate reception room uPVC window to the rear elevation, radiator, stairs rising to the first floor with white banister and spindles, double radiator and recess storage cupboard under stairwell. Coved ceilings, central rose and access to:
Shower Room Fitted with shower tray with electric shower and glass screen, low flush WC with dual flush, pedestal wash hand basin, obscure window to the rear, fully tiled to the walls and floors. Spotlighting to the ceiling, radiator, wall mounted strip light and shaver point.
Dining Kitchen A fitted kitchen with single drainer stainless steel sink unit with mixer tap built into preparation work surfaces, plumbing and appliance space for washing machine and dishwasher under, further matching worktops with a comprehensive series of base cupboards and drawers and integrated larder fridge and freezer. Having matching eye level units over with two leaded light glass display cabinets, further worktop with built-in four ring gas hob with extractor hood over, storage under with base cupboards and drawers, gas fired boiler, strip lighting to the ceiling, double radiator, tiled flooring and coving. A French door leads back to entrance hallway, service hatch, radiator, uPVC feature bay window to the rear elevation with leaded light top glass and matching half glazed leaded light uPVC back door.
Bedroom One A double bedroom with uPVC window to the front elevation, built-in customised bedroom furniture featuring a series of wardrobes, dressing table with drawers and mirror, two bed side cabinets, double bed head and drawers. Coved ceilings, display shelving and double radiator.
Bathroom Fitted with a champagne suite comprising corner bath with mixer taps and electric shower over, vanity wash hand basin with double cupboard under and mirror and light over, mirrored cabinet, low flush WC. Coving and spotlighting to the ceiling with full tiling to the walls, radiator and window to the front.
Landing With storage cupboard into roof space.
Bedroom Two With uPVC window to the front and rear elevations, further recess to loft space, double fronted airing cupboard and louvered wardrobe.
Outside to the Front The property lies on a most attractive plot with wrought iron gated access and brick paved driveway leading to garage with up and over door, light and power having gated access both sides to the rear garden. The front garden envelops the property with brick paved pathway to the front door, lawns, ornamental walls and stocked perennial borders.
Outside to the Rear The rear garden has lawns to the side with raised stone walling and stock perennial borders with patio areas, greenhouse and lean to store with side access to the garage. The garden has screen fencing and hedging to the boundaries offering a high degree of privacy. Outside tap and lighting.
Extra Information To check Internet and Mobile Availability please use the following link:
checker.ofcom.org.uk/en-gb/broadband-coverage
To check Flood Risk please use the following link:
check-long-term-flood-risk.service.gov.uk/postcode
Services and Miscellaneous It is our understanding the property has mains services with mains water, gas, electricity and drainage.
Important Information
- This is a Freehold property.
Property Ref: 55639_BNT230987
Similar Properties
3 Bedroom Detached House | Offers in excess of £400,000
Within close proximity to Rothley amenities and School.A unique skilfully extended detached residence lying at the centr...
Chapel Bar, Wymeswold, Loughborough
4 Bedroom Detached House | Guide Price £400,000
Located in a fabulous position in the heart of Wymeswold village centre in a tucked away position on Chapel Bar and over...
Ross Close, Melton Mowbray, Leicestershire
4 Bedroom Detached House | Guide Price £400,000
A well presented four bedroomed detached residence situated in this highly sought after location with no upward chain. H...
Pickwell Drive, Syston, Leicester
4 Bedroom Detached House | Guide Price £415,000
This immaculate family home is situated on a corner plot within this popular development by David Wilson Homes. The prop...
Colston Lane, Harby, Leicestershire
2 Bedroom Detached Bungalow | £415,000
This modern two bedroomed detached bungalow offers spacious, contemporary living throughout. Featuring an open-plan kitc...
Main Street, Stathern, Melton Mowbray
4 Bedroom Detached House | £424,950
This charming four bedroomed character property is filled with original features and offers a warm, welcoming atmosphere...

Bentons (Melton Mowbray)
47 Nottingham Street, Melton Mowbray, Leicestershire, LE13 1NN
How much is your home worth?
Use our short form to request a valuation of your property.
Request a Valuation
