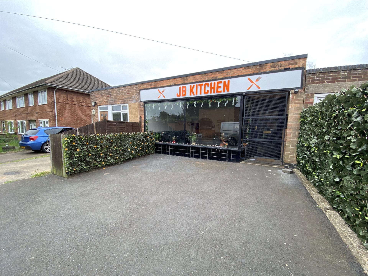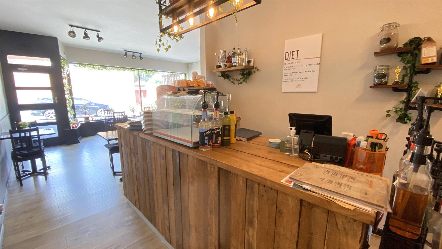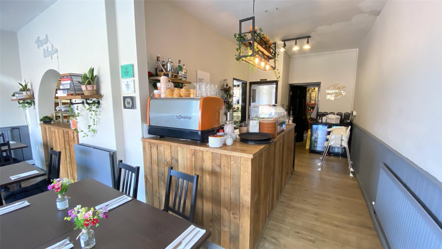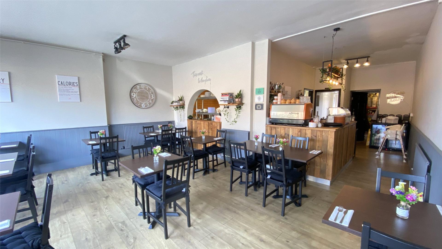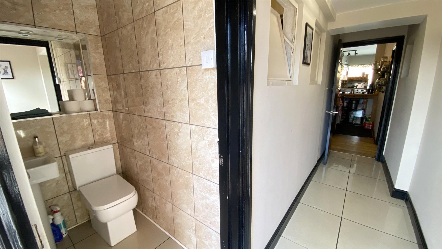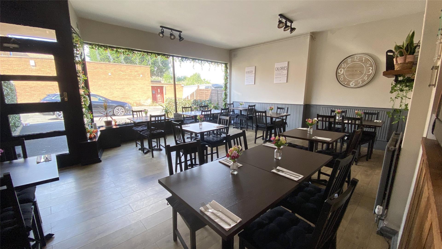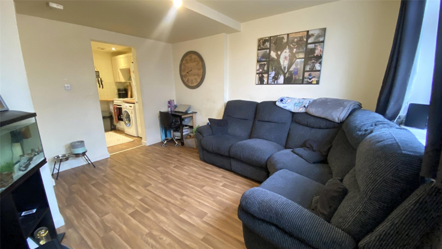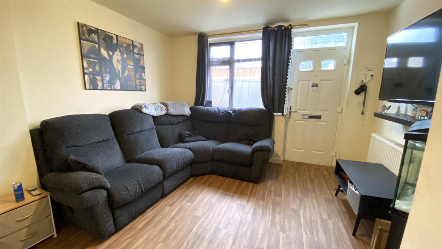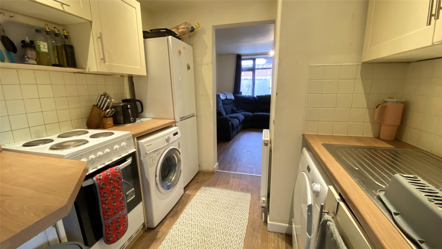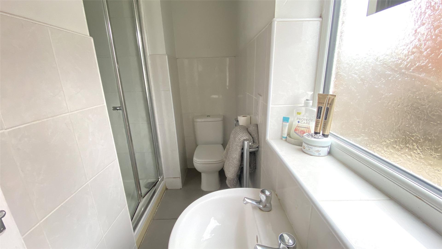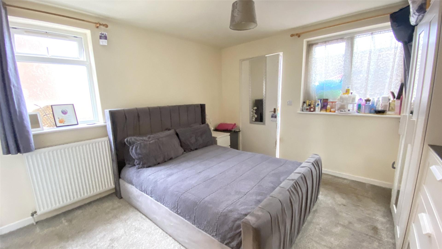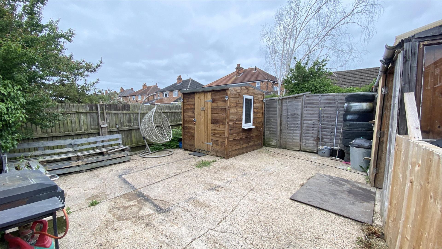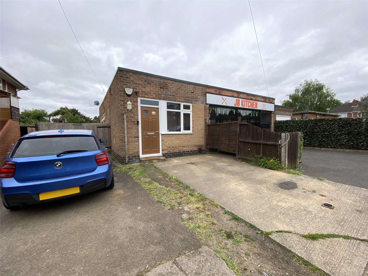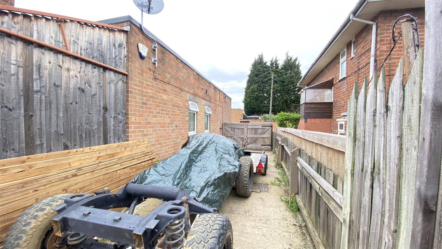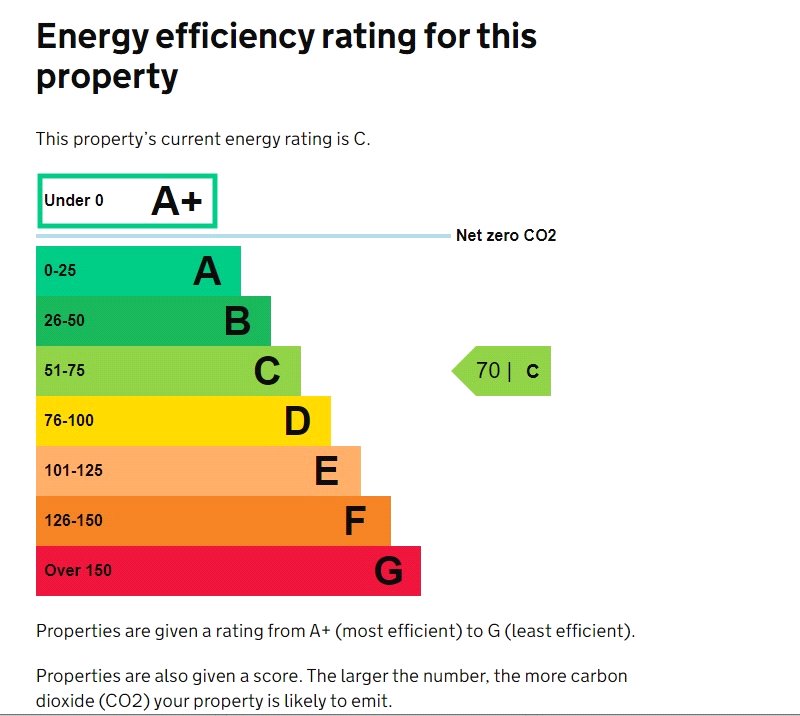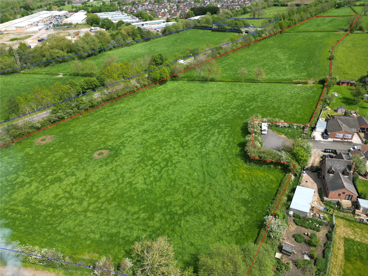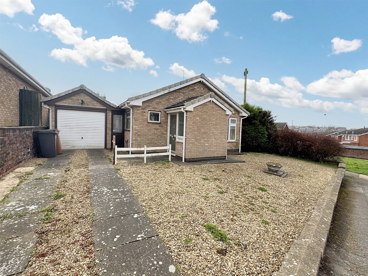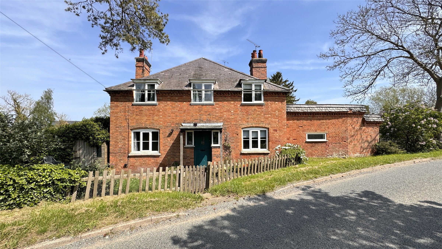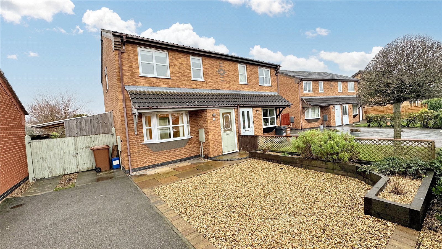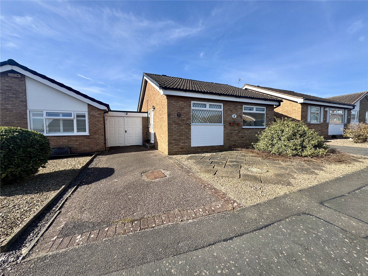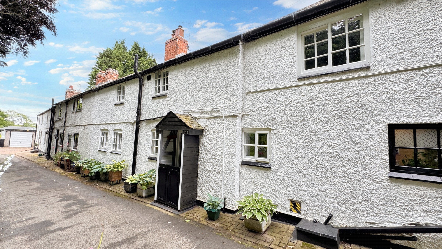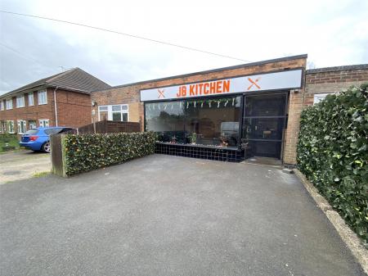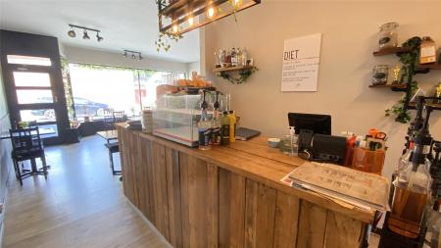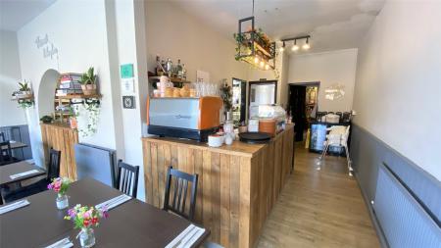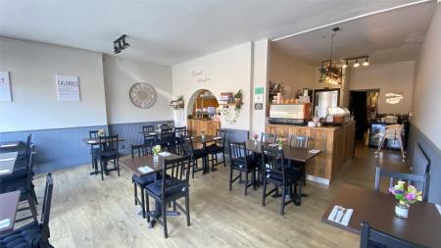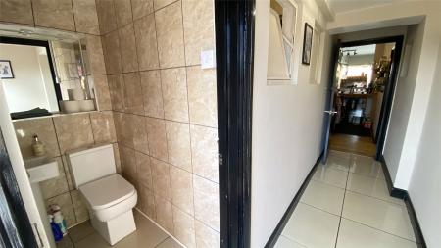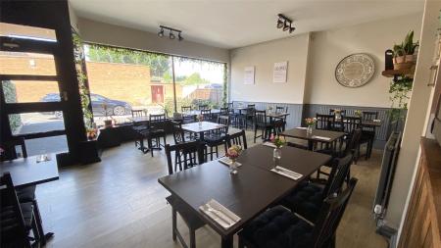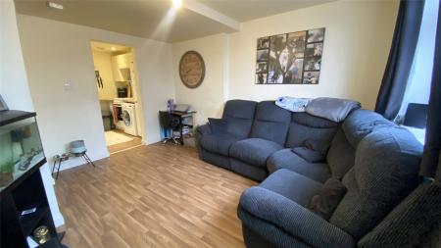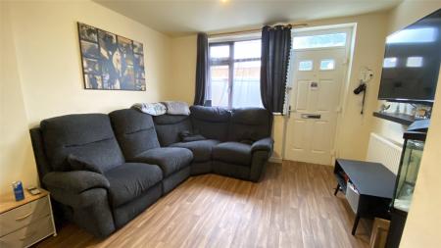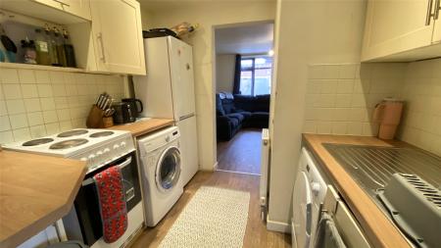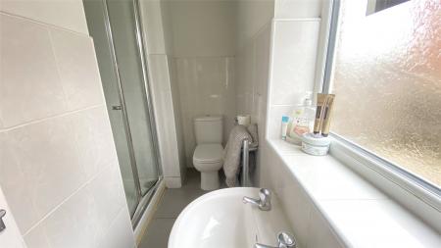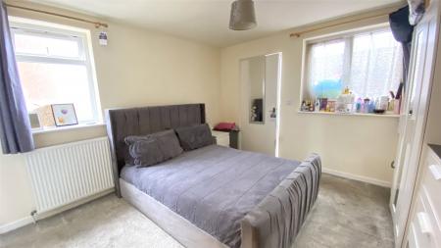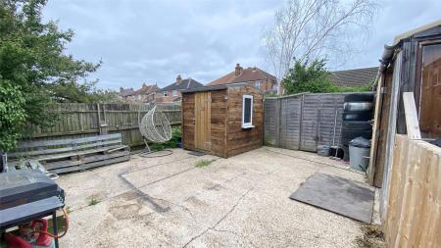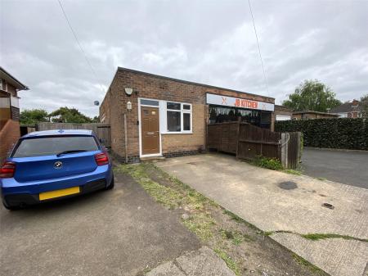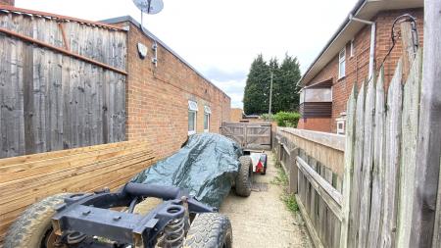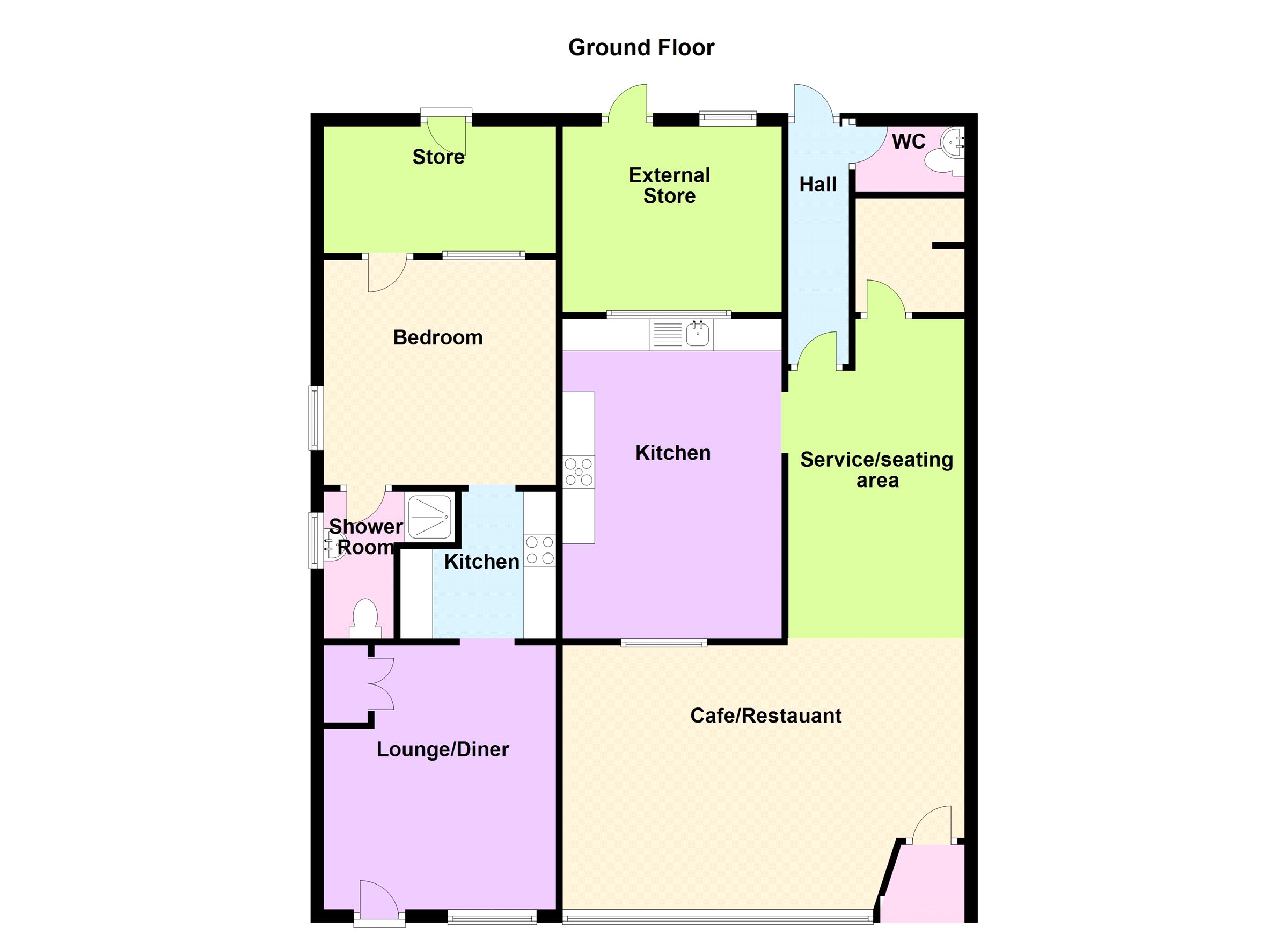- Ideal Investment Opportunity
- Energy Rating 1 & 3: C
- Tenure 1 & 3: Freehold
- 3 Lambourne Road Council Tax Band: B
- 1 Bedroom House & Established Restaurant/Cafe
- Annual Rent: £14,700
- Well Maintained and Upgraded
- Both Properties Benefiting From Parking & Rear Gardens
- Self-contained One Bedroomed House with Modern Kitchen & Shower Room
- Established Cafe/Restaurant Which Has Recently Undergone Refurbishment & Upgrading
1 Bedroom Detached House for sale in Leicester
An ideal opportunity to acquire an ongoing investment property consisting of a one bedroomed house and an established cafe/restaurant let to the same tenant. The properties are available to purchase as one, with the current tenancy in place and an annual rent of £14,700. The property has been well maintained and upgraded in recent years. There is generous frontage with off street parking and an enclosed garden with a substantial driveway which runs the length of the house with double gated access. Each property is connected with gas central heating, modern fixtures and fittings and decoration throughout. The property is let as one on a new five year lease.
1 LAMBOURNE ROAD
Cafe13'5" x 20'5" (4.1m x 6.22m). With access through a door to the front elevation with a fully glazed shop frontage, wood laminate flooring, tongue and groove panelling to the base of the walls with two radiators, arched opening through to the kitchen and walk-way through to:
Serving Area16'4" x 8'11" (4.98m x 2.72m). With a continuation of the wood effect laminate flooring, space for further seating or retail area, currently housing a serving station and till area, radiator, access to built-in store cupboard and further doors to:
Kitchen15'10" x 11' (4.83m x 3.35m). With window to the rear elevation, gas fired central heating boiler, archway opening through to the cafe, provision for a sink with hot and cold tap, tiled splashback to the walls and non-slip flooring.
Rear Hall With high quality gloss tiled floor, door to a rear yard and door off to:
WC5' x 3'5" (1.52m x 1.04m). Fitted with a two piece white suite comprising wash hand basin and toilet, tiling to the walls and floor and extractor fan.
Outside to the Rear The property has a fully enclosed and fenced rear yard with concrete hardstanding and space for potential outdoor seating or at the very least, storage.
External Store8'8" x 11'2" (2.64m x 3.4m). A rear lean-to connected with power and lighting currently providing space for refrigeration units and stock.
3 LAMBOURNE ROAD
Lounge13'10" x 11'10" (4.22m x 3.6m). Accessed via a uPVC door to the front elevation into the main living space with space for both seating and dining. There is wood vinyl flooring, uPVC glazed window to the front elevation, radiator and built-in storage cupboard, opening through to:
Kitchen8'2" x 7'6" (2.5m x 2.29m). Refitted with a modern range of wall and base units with wood effect laminate work surfaces, stainless steel sink and drainer unit, freestanding cooker and appliance space for a washing machine, tumble dryer and tall standing fridge freezer, tiled splashback to the wall and wood effect vinyl flooring, door through to:
Bedroom11'6" x 11'6" (3.5m x 3.5m). A sizeable double bedroom benefiting from a dual aspect with uPVC glazed windows to both the rear and side elevations, radiator, door to the rear and outside and door off to:
En-suite Shower Room9'1" x 5'6" (2.77m x 1.68m). Fitted with a three piece white suite comprising shower, wash hand basin and toilet, contemporary tiling to the walls and floor, obscure glazed window to the side and chrome towel heater.
Rear Store11'7" x 7'3" (3.53m x 2.2m). Providing a generous storage space with access door to the rear garden.
Outside to the Front The property has hardstanding directly in front of the property and to the left hand side with parking for multiple vehicles. There is double gated vehicular access to a further long driveway that runs the length of the building and further double gated access to the rear garden.
Outside to the Rear The property has an enclosed and low maintenance rear garden with fencing to the boundaries and double gated access to the side driveway.
Agents Note Both properties are let to the same tenant on one lease. Terms have been agreed for the creation of a new five year lease, due to commence in March 2024 for a five year period with a rent review and tenant only break at year two.
All viewings are strictly by appointment only, please contact Bentons on 01664 563892 to arrange a viewing or for any further enquiries.
Extra Information To check Internet and Mobile Availability please use the following link:
checker.ofcom.org.uk/en-gb/broadband-coverage
To check Flood Risk please use the following link:
check-long-term-flood-risk.service.gov.uk/postcode
Important Information
- This is a Freehold property.
Property Ref: 55639_BNT230276
Similar Properties
Land | £235,000
Bentons are delighted to bring to the market the exceptional opportunity to own 23.43 Acres (9.49ha) of Permanent Pastur...
Tamar Road, Melton Mowbray, Leicestershire
2 Bedroom Detached Bungalow | £230,000
Situated in the heart of Melton Mowbray in a quiet cul-de-sac, this two bedroomed detached bungalow is offered to the ma...
2 Bedroom End of Terrace House | £230,000
Located within Beeby is this charming character cottage with many original features, also being sold with a sizeable gar...
Meadowsweet Close, Melton Mowbray, Leicestershire
3 Bedroom Semi-Detached House | Guide Price £239,999
Welcome to this charming three bedroom semi-detached home situated in a quiet cul-de-sac location. Offered to the market...
Sarson Close, Asfordby, Melton Mowbray
2 Bedroom Detached Bungalow | Guide Price £240,000
A well presented and further skilfully extended two bedroomed bungalow lying in this popular cul-de-sac position towards...
Back Lane, Thrussington, Leicester
2 Bedroom Terraced House | £240,000
Situated in a charming no-through road position at the end of Back Lane is this charming character cottage, steeped with...

Bentons (Melton Mowbray)
47 Nottingham Street, Melton Mowbray, Leicestershire, LE13 1NN
How much is your home worth?
Use our short form to request a valuation of your property.
Request a Valuation
