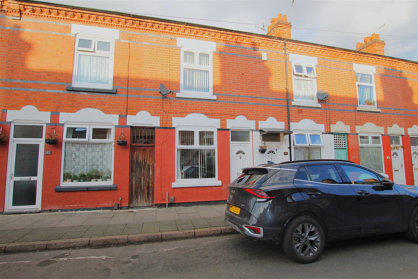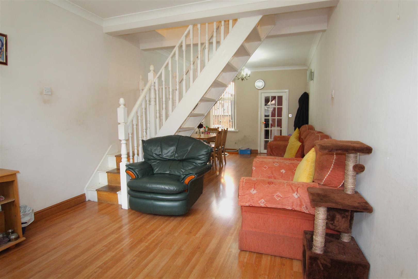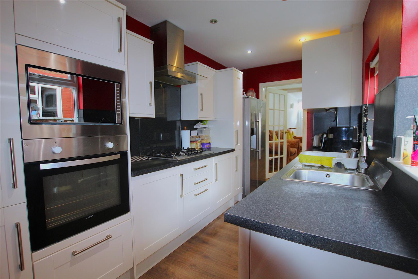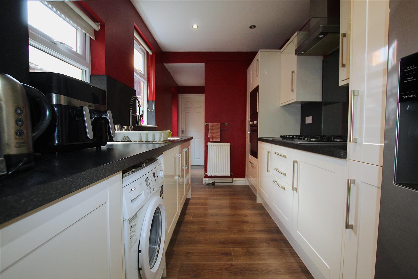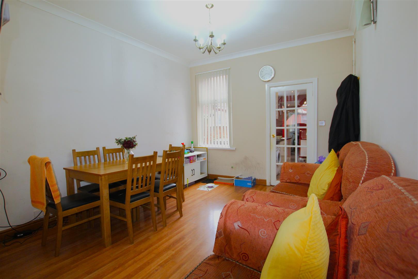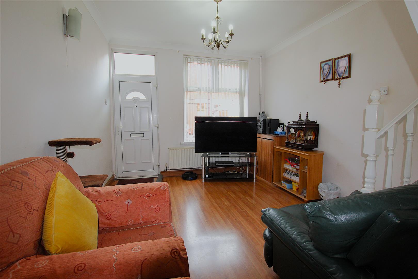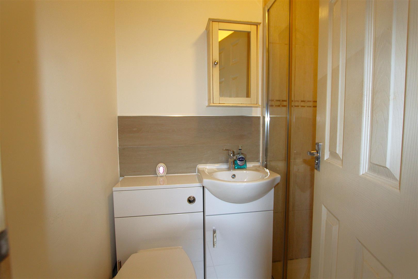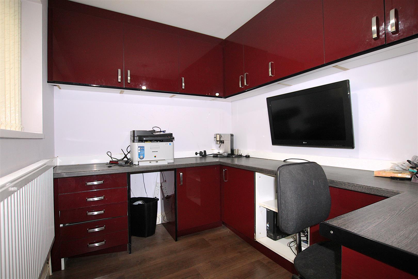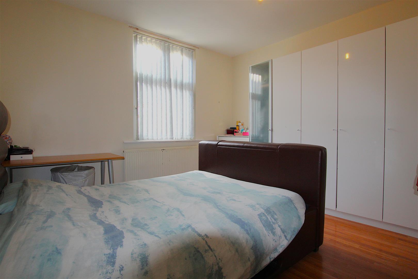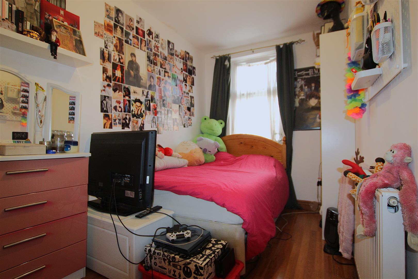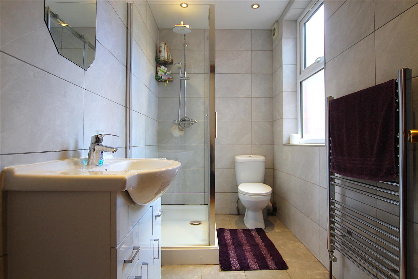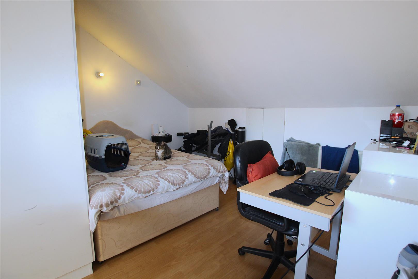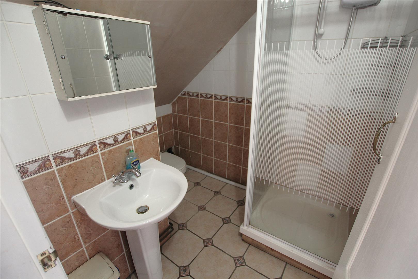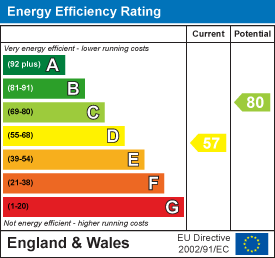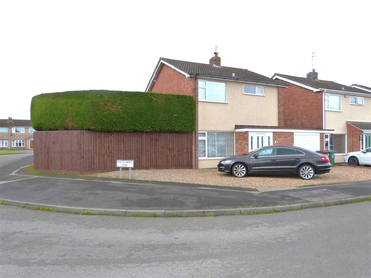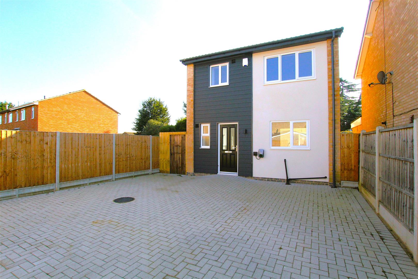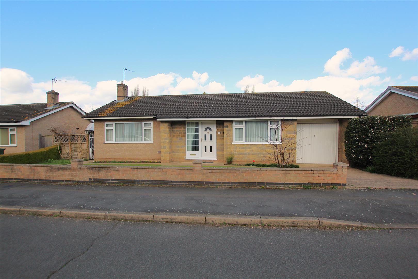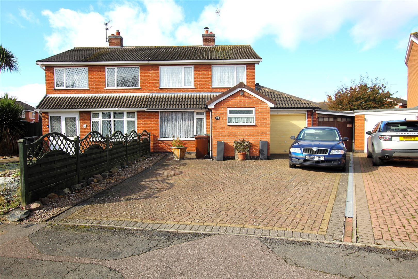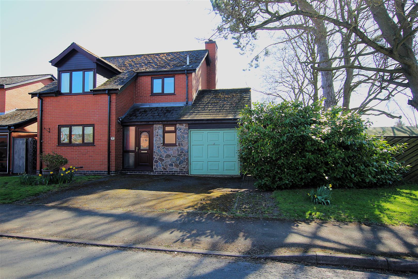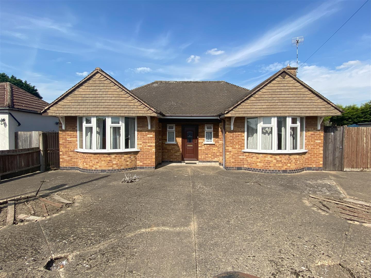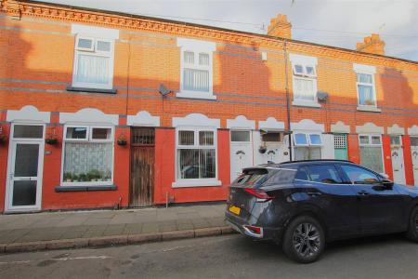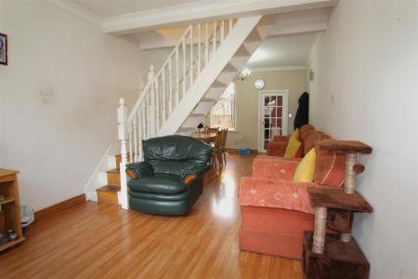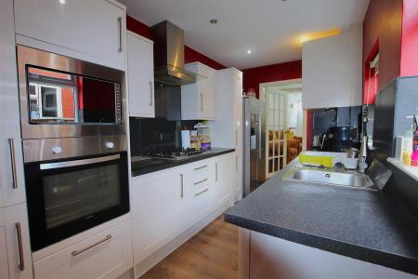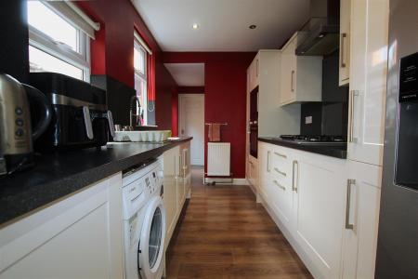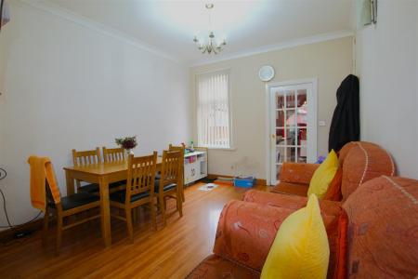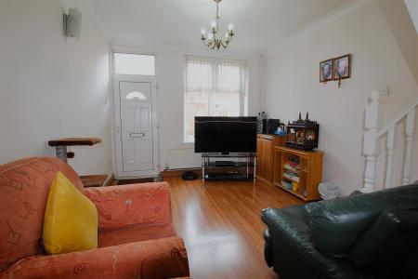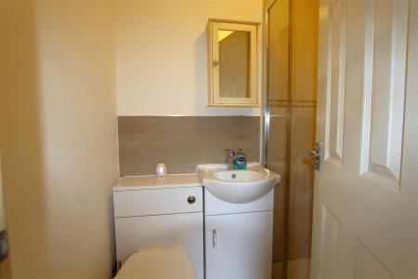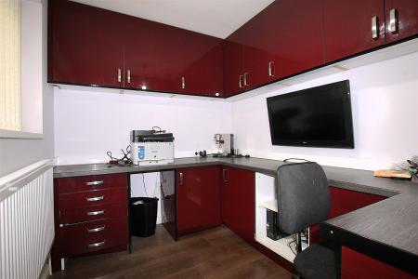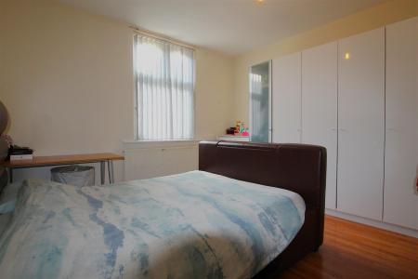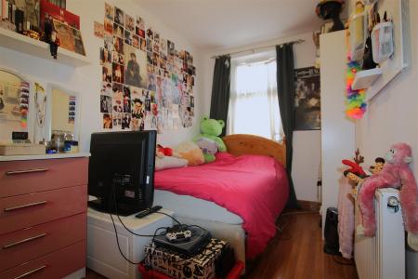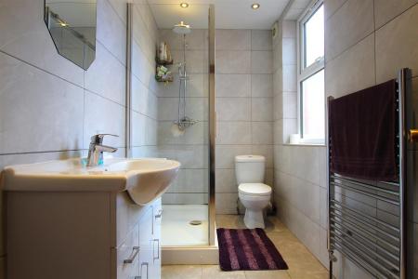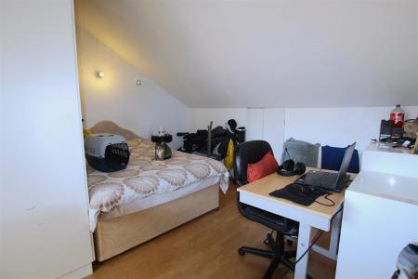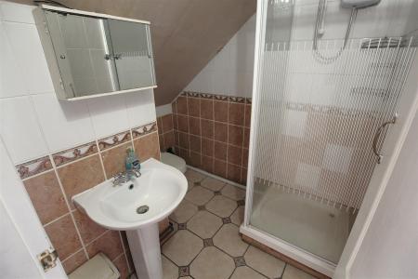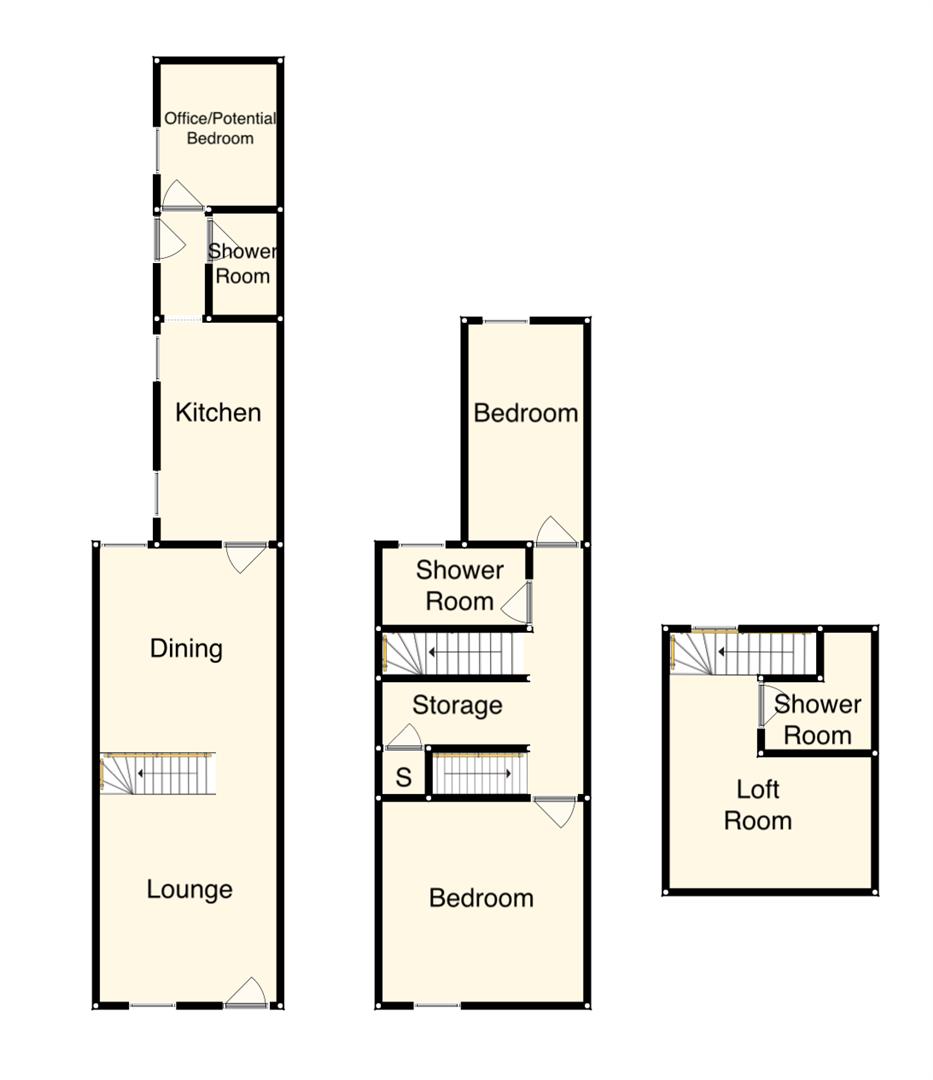- Well Presented, Extended Terraced Home
- Popular Location, Walking Distance Of Leicester's Golden Mile
- Spacious Lounge Diner, Extended Kitchen, Study/Potential Bedroom
- Two Good Size Bedrooms & Loft Room
- Three Shower Rooms
- Gas Central Heating, Upvc Double Glazing
- Viewing Essential
- EPC Rating D, Freehold, Council Tax Band A
3 Bedroom Terraced House for sale in Leicester
Set in the heart of Belgrave this well presented terraced home is a must view for potential buyers. The property offers a flexible living space comprising, a spacious lounge-dinner, kitchen, shower room and office/potential bedroom to the ground floor. To the first floor are two bedrooms, a shower room, storage area and a staircase leading to a loft room and further shower room. The property also benefits from upvc double glazing and gas central heating. Viewing is strictly by appointment only.
The Property - The property is entered via a upvc double glazed door leading into.
Lounge-Diner - 8.38 x 3.28 (27'5" x 10'9") - With windows to the front and rear, laminate wood flooring, stairs to the first floor and provides access to the following.
Kitchen - 4.03 x 2.16 (13'2" x 7'1") - Fitted with a range of floor and wall mounted units with roll top work surfaces and splash backs. The kitchen also benefits from a fitted oven, hob and extractor, integrated microwave, sink and drainer unit, plumbing for a washing machine, laminate wood flooring and recessed spotlighting.
Shower Room - 1.15 x 1.90 - Fitted with a three piece suite comprising, low level wc, vanity unit with basin and shower.
Office/ Potential Bedroom - 2.65 x 2.07 (8'8" x 6'9") - Fitted with a range of floor and wall mounted units and laminate wood flooring.
The First Floor Landing - With stairs to the loft room, over stairs storage cupboard, and provides access to the following.
Bedroom - 3.68 x 3.73 (12'0" x 12'2" ) - With window to the front and laminate wood flooring.
Shower Room - 2.81 x 1.46 - Fitted with a three piece suite comprising, low level wc, vanity unit with basin and walk in shower.
Bedroom - 4.01 x 2.15 - With window to the rear and laminate wood flooring.
Loft Room - 3.80 x 2.97 -
Shower Room - 1.83 x 2.21 - Fitted with a three piece suite comprising, low level wc, pedestal basin and walk in shower.
Property Ref: 55557_33711919
Similar Properties
3 Bedroom Detached House | £325,000
Set on a generous corner plot in the popular village of East Goscote, this extended detached family home offers great po...
3 Bedroom Detached House | £325,000
SPACIOUS, NEWLY BUIT DETACHED FAMILY HOME WITH 10 YEAR STRUCTURAL GUARANTEE, MUST VIEW PROPERTY!!! Set in the popular vi...
2 Bedroom Detached Bungalow | £320,000
SPACIOUS, DETACHED BUNGALOW SET ON A MANAGEABLE PLOT!Aston & Co are delighted to offer to the market this spacious detac...
Barry Drive, Syston, Leicester
3 Bedroom Semi-Detached House | £330,000
CUL-DE-SAC LOCATION! WALKING DISTANCE OF ST PETERS & WREAKE VALLEY! Aston & Co are delighted to offer to the market this...
Ervin Way, Queniborough, Leicester
3 Bedroom Detached House | £330,000
Set on an established corner plot in the ever popular village of Queniborough this well presented, detached home has the...
Oxford Street Syston Leicester
2 Bedroom Detached Bungalow | £335,000
NO CHAIN, GREAT POTENTIAL! Set on a generous plot just a short walk from the centre of Syston, this spacious detached bu...

Aston & Co (Syston)
4 High Street, Syston, Leicestershire, LE7 1GP
How much is your home worth?
Use our short form to request a valuation of your property.
Request a Valuation
