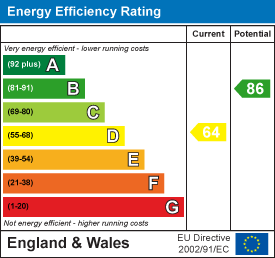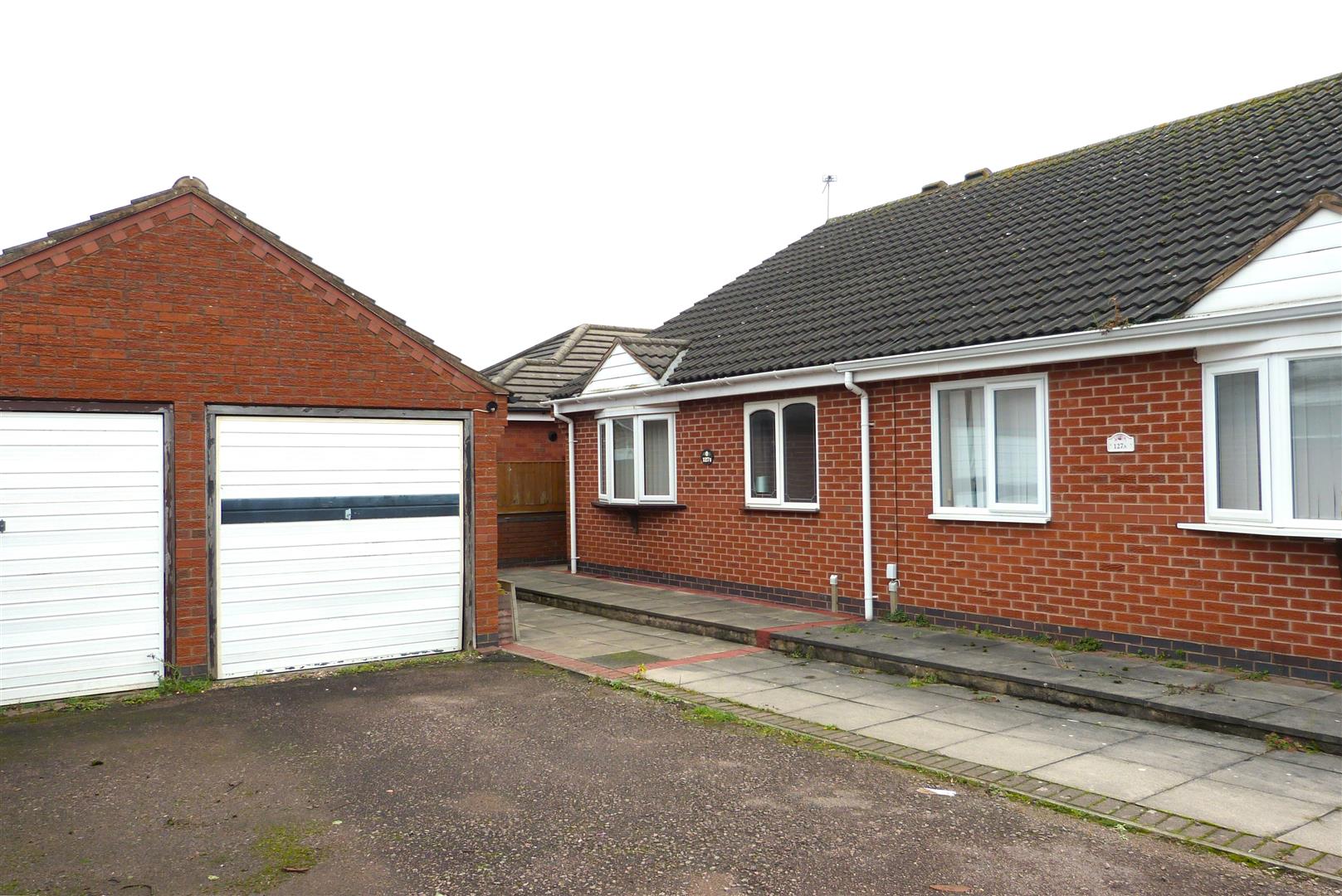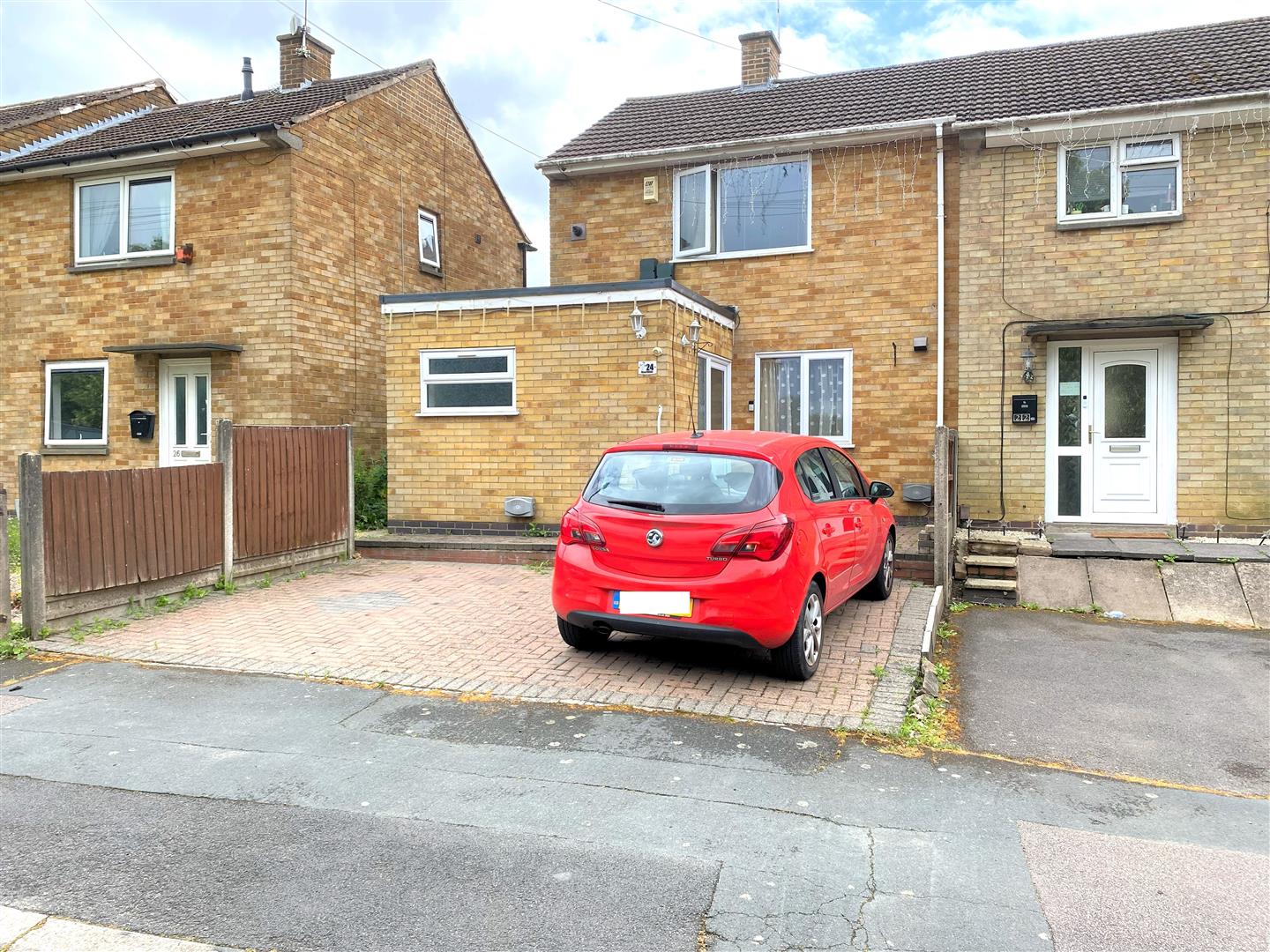- Mid Town House
- Popular Location
- Three Good Size Bedrooms
- Upvc Double Glazing & Gas Central Heating
- Rear Garden
- Off Road Parking
- No Upward Chain
- EPC Rating D, Council Tax Band A, Freehold
3 Bedroom Townhouse for sale in Leicester
NO UPWARD CHAIN!!!Set in the popular suburb of Netherhall this mid-town house is perfect for buyers wanting to put their mark on a property. The accommodation briefly consists of, entrance hall, a spacious lounge diner and a kitchen to the ground floor, to the first floor are three good size bedrooms and shower room. The property also benefits from upvc double glazing, gas central heating, rear garden and off road parking. Internal viewing is highly recommended and strictly by appointment only.
Location - Netherhall can be found approximately four and half miles East of Leicester City centre, it is an established residential area. It also offers excellent transport links to and from Leicester City centre and excellent shopping facilities which include the Tesco superstore in Hamilton.
The Property - The property is entered via a upvc double glazed door leading into.
Porch - 0.74 x 1.14 (2'5" x 3'8") - With glazed door leading into.
Entrance Hall - 1.52 x 1.09 (4'11" x 3'6") - With stairs to the first floor.
Lounge-Diner - 5.18 x 3.92 (16'11" x 12'10") -
Kitchen - 2.07 x 3.82 (6'9" x 12'6" ) - Fitted with a range of floor and wall mounted units with roll top work surfaces and tiled splashbacks. The kitchen also benefits from a free standing cooker, sink and drainer unit, plumbing for a washing machine and under stairs storage cupboard.
Rear Hall - With storage cupboard (currently housing the fridge freezer) and door leading to the rear garden.
The First Floor Landing - With loft hatch, over stairs storage cupboard and provides access to the following.
Bedroom One - 3.18 x 3.72 (10'5" x 12'2" ) - With built in wardrobe and cupboard housing the boiler.
Bedroom Two - 2.71 x 4.11 (8'10" x 13'5" ) - With window to the front.
Bedroom Three - 3.18 x 2.04 (10'5" x 6'8" ) - With window to the front.
Shower Room - 1.61 x 2.22 (5'3" x 7'3") - Fitted with a three piece suite comprising, low level wc, pedestal basin and walk in shower.
Outside - The the front is a paved driveway accessed by double gates which in turn leads to the property and a passageway leading to the rear.
To the rear is garden with fenced boundaries and a brick store.
Property Ref: 55557_33451495
Similar Properties
2 Bedroom Semi-Detached Bungalow | £240,000
No Upwards Chain! Aston & Co are delighted to offer to the market this well presented, two bedroom semi detached bungalo...
2 Bedroom Semi-Detached Bungalow | £240,000
Aston & Co are delighted to offer to the market this well presented semi detached bungalow set in the popular village of...
Brook Street, Thurmaston, Leicester
2 Bedroom Terraced House | £230,000
GARDEN, GARAGE & PARKING! Set in the heart of Thurmaston village this well presented terraced home is equally suited to...
2 Bedroom Semi-Detached Bungalow | Offers in region of £250,000
CUL-DE-SAC LOCATION & NO UPWARD CHAIN! Aston & Co are delighted to offer to the market this well presented semi detached...
3 Bedroom Townhouse | £250,000
EXTENDED TO THE FRONT & REAR, LARGE KITCHEN & DINING ROOM!! Set in the popular suburb of Netherhall this extended end to...
2 Bedroom Semi-Detached Bungalow | £250,000
Set in popular village of Hugglescote this immaculately presented bungalow was built by Davidsons in 2021. The accommoda...

Aston & Co (Syston)
4 High Street, Syston, Leicestershire, LE7 1GP
How much is your home worth?
Use our short form to request a valuation of your property.
Request a Valuation































