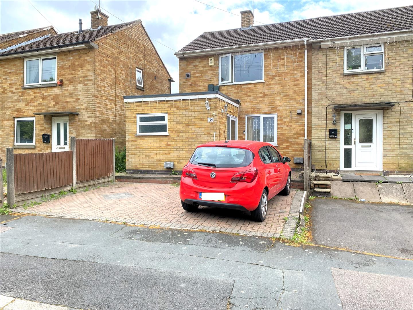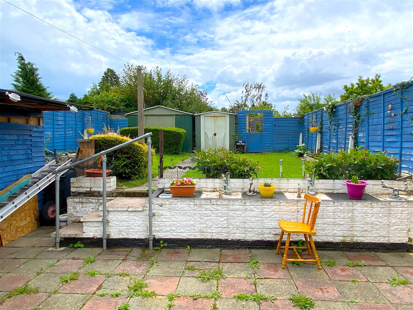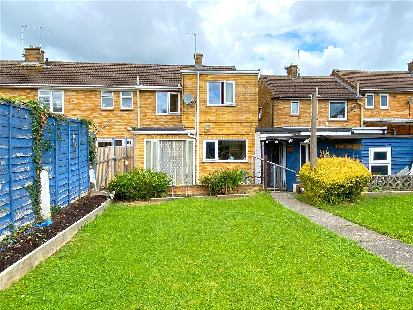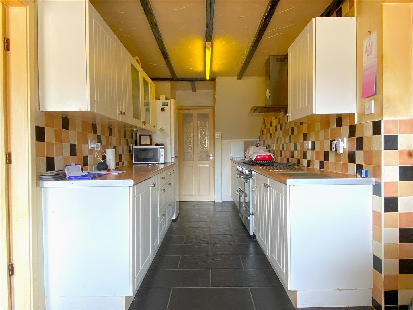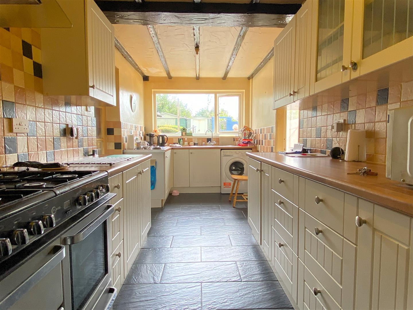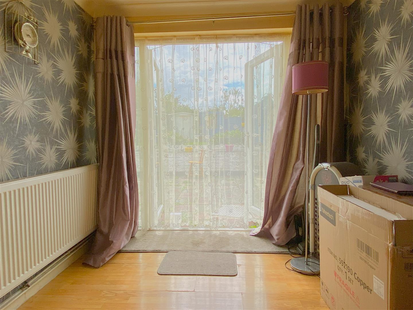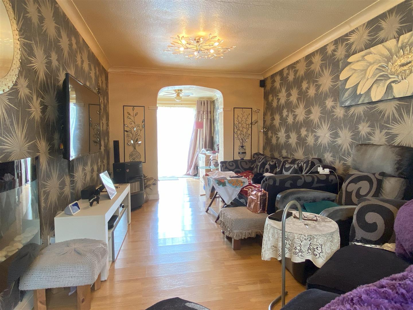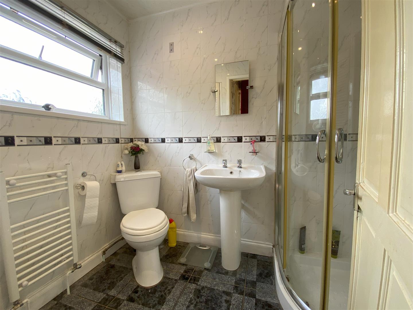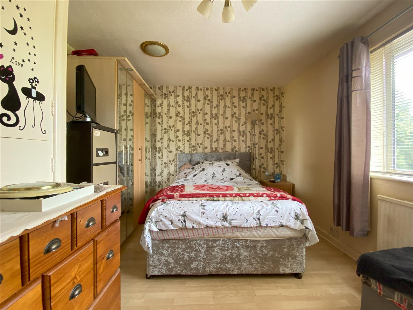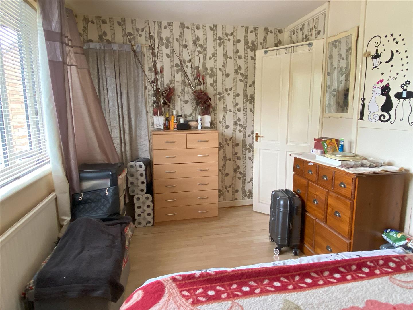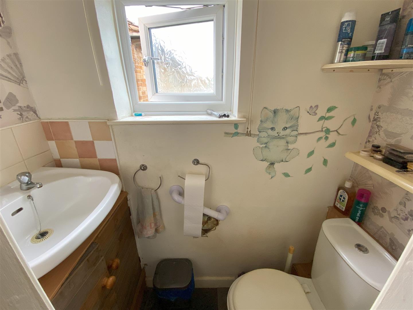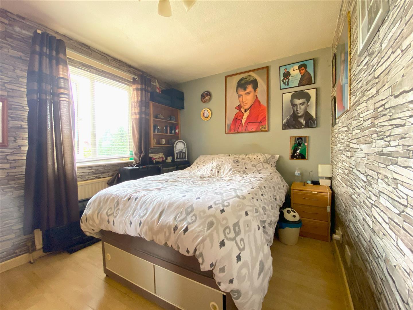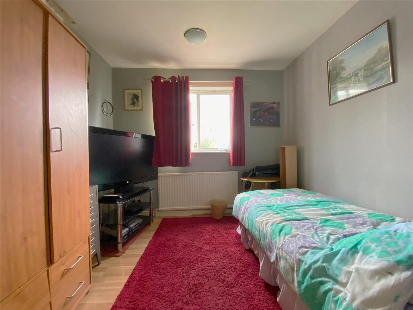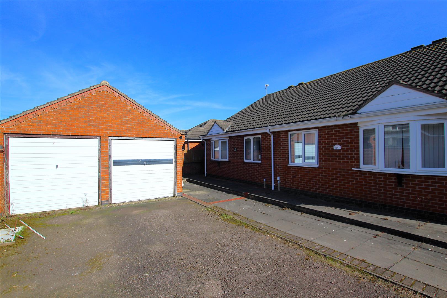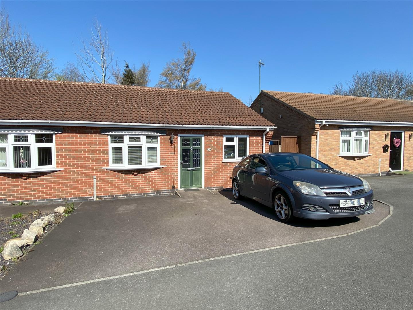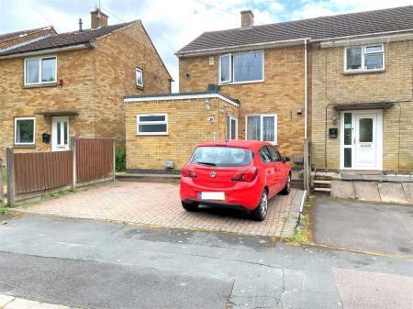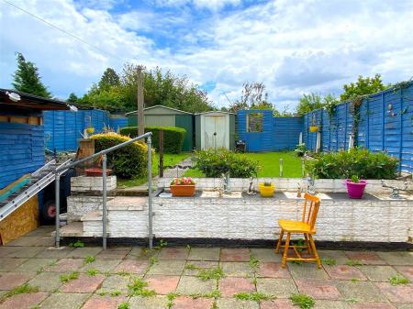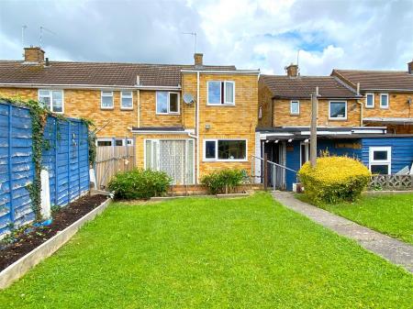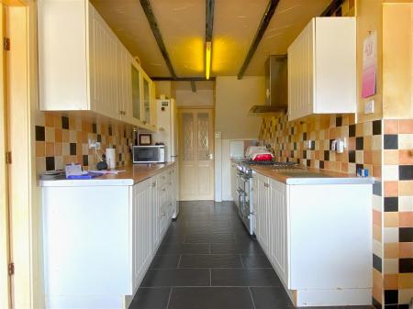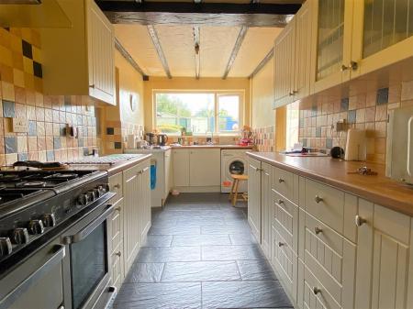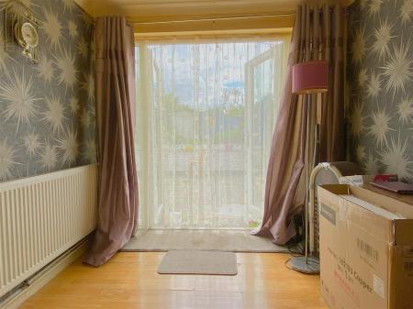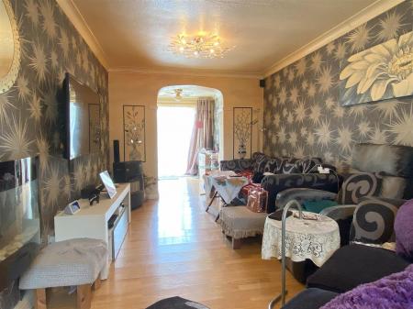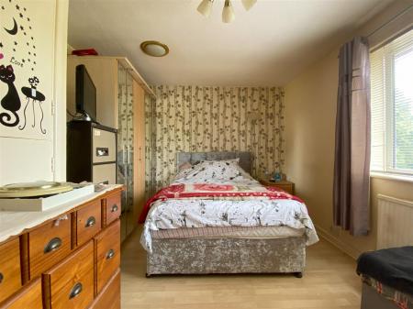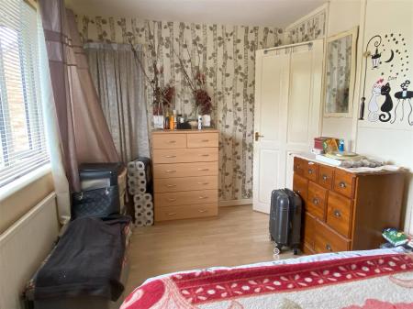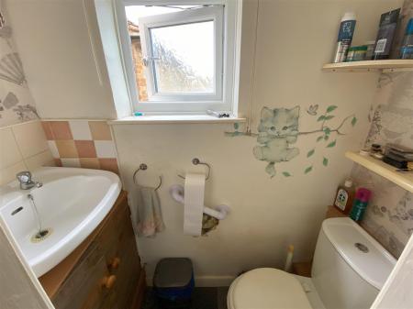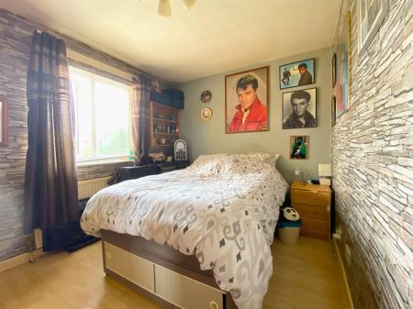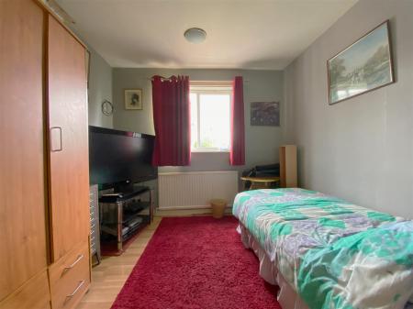- Extended Semi Detached End Townhouse
- 20ft Kitchen, Spacious Lounge, Dining Room
- Three Good Size Bedrooms
- Gas Central Heating & Double Glazing
- Off Road Parking
- Rear Garden
- Viewing Essential
- EPC Rating E, Freehold, Council Tax Band A
3 Bedroom Townhouse for sale in Leicester
EXTENDED TO THE FRONT & REAR, LARGE KITCHEN & DINING ROOM!! Set in the popular suburb of Netherhall this extended end town house is perfect for families in need of more space. The accommodation briefly consists of, porch, entrance hall, shower room, 20ft kitchen, dining room and a generous lounge to the ground floor. To the first floor are three good size bedrooms and a wc. The property also benefits from gas central heating, upvc double glazing, off road parking, rear garden and a lean to storage area. Viewing is highly recommended and strictly by appointment only.
Location - Netherhall can be found approximately four and half miles East of Leicester City centre, it is an established residential area. It also offers excellent transport links to and from Leicester City centre and excellent shopping facilities which include the Tesco superstore in Hamilton.
The Property - The property is entered via a upvc double glazed door leading into.
Entrance Hall - With stairs to the first floor, storage cupboard, laminate wood flooring and provides access to the following.
Shower Room - 1.50 x 2.35 (4'11" x 7'8" ) - Fitted with a three piece suite comprising, low level wc, pedestal basin and walk in shower.
Kitchen - 6.33 2.19 (20'9" 7'2" ) - (maximum measurements) Fitted with a range of floor and wall mounted units with roll top work surfaces and tiled splash backs. The kitchen also benefits from a range cooker with extractor, sink and drainer unit, plumbing for a washing machine and tiled flooring.
Dining Room - 2.59 x 2.47 (8'5" x 8'1" ) - With laminate wood flooring and French doors leading on to the rear garden.
Lounge - 3.28 x 5.78 (10'9" x 18'11" ) - (maximum measurements) With window to the front, wall mounted fire and laminate wood flooring.
The First Floor Landing - With window to the side, loft hatch and provides access to the following.
Wc - With low level wc and vanity unit with mounted basin.
Bedroom One - 3.10 x 4.23 (10'2" x 13'10" ) - With window to the front, laminate wood flooring and built in storage.
Bedroom Two - 2.58 x 3.29 (8'5" x 10'9") - With window to the rear and laminate wood flooring.
Bedroom Three - 3.29 x 2.76 (10'9" x 9'0" ) - With window to the rear and laminate wood flooring.
Outside - To the front of the property is off road parking for two vehicles.
To the rear is garden with patio area, 3 sheds/stores raised lawn and fenced boundaries.
Lean To - 4.31 x 1.40 (14'1" x 4'7" ) - With door to the front and rear.
Property Ref: 55557_33221424
Similar Properties
2 Bedroom Semi-Detached Bungalow | £240,000
No Upwards Chain! Aston & Co are delighted to offer to the market this well presented, two bedroom semi detached bungalo...
2 Bedroom Semi-Detached Bungalow | £240,000
Aston & Co are delighted to offer to the market this well presented semi detached bungalow set in the popular village of...
Brook Street, Thurmaston, Leicester
2 Bedroom Terraced House | £225,000
GARDEN, GARAGE & PARKING! Set in the heart of Thurmaston village this well presented terraced home is equally suited to...
Greenwood Close, Thurmaston, Leicester
2 Bedroom Detached Bungalow | £250,000
Aston & Co are delighted to offer to the market this well presented semi detached bungalow set in the popular village of...
2 Bedroom Semi-Detached Bungalow | £250,000
Set in popular village of Hugglescote this immaculately presented bungalow was built by Davidsons in 2021. The accommoda...
2 Bedroom Semi-Detached Bungalow | Offers in region of £250,000
CUL-DE-SAC LOCATION & NO UPWARD CHAIN! Aston & Co are delighted to offer to the market this well presented semi detached...

Aston & Co (Syston)
4 High Street, Syston, Leicestershire, LE7 1GP
How much is your home worth?
Use our short form to request a valuation of your property.
Request a Valuation
