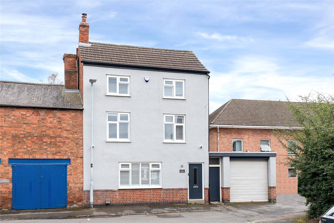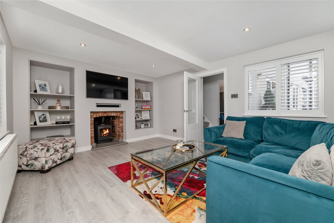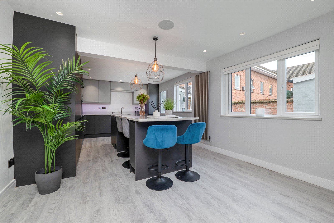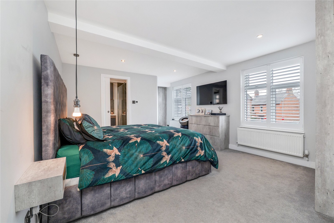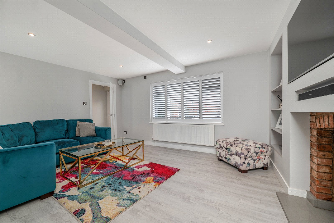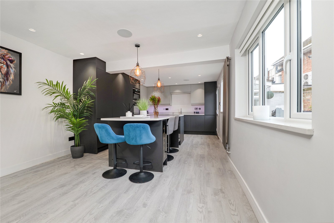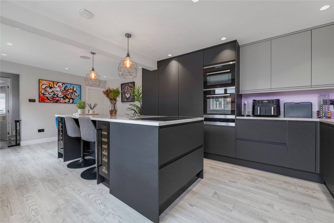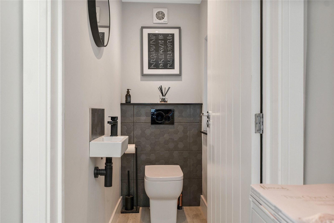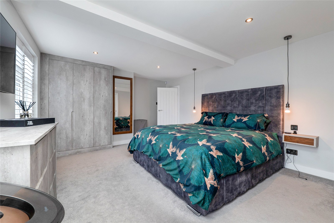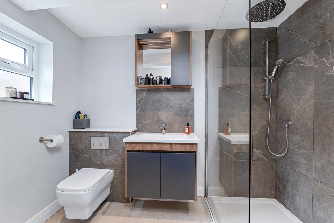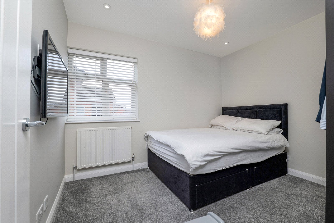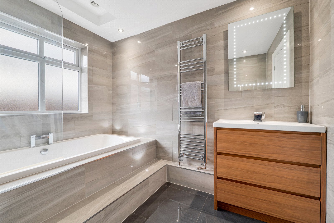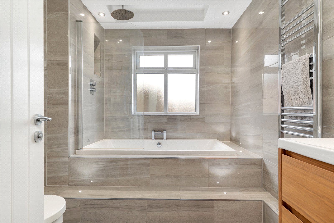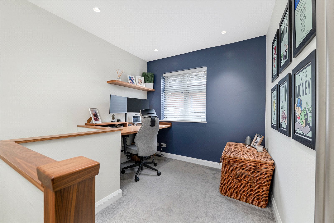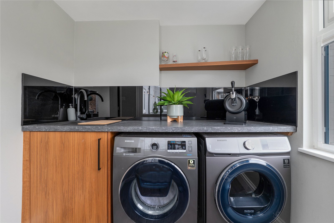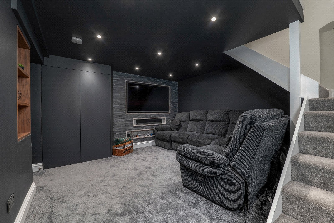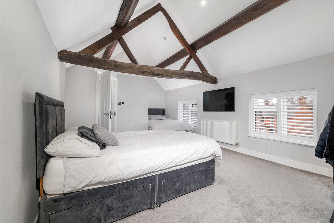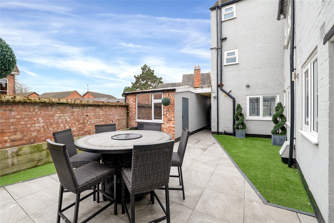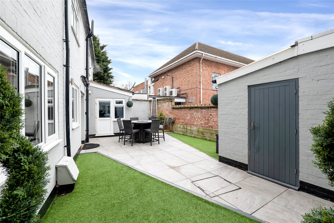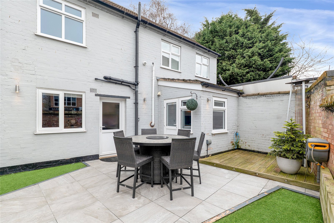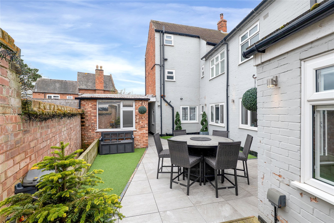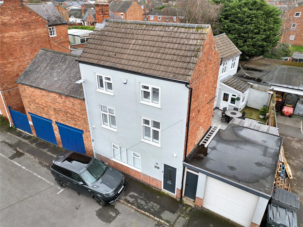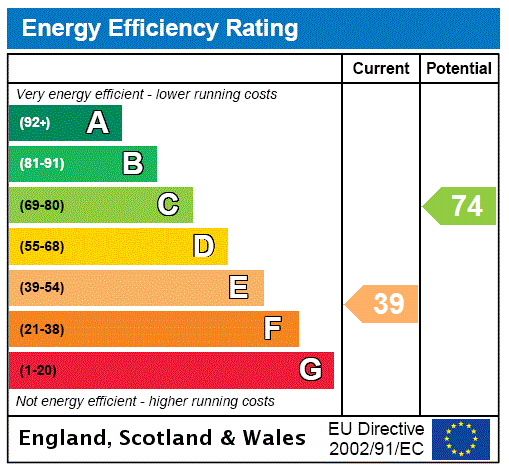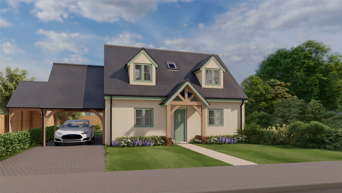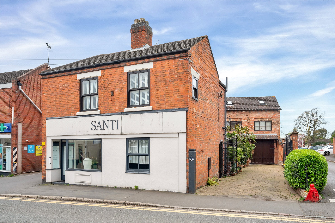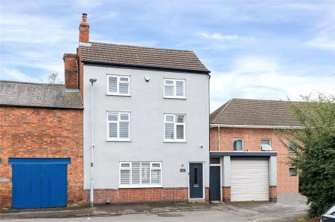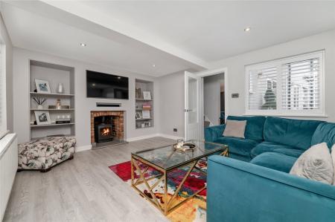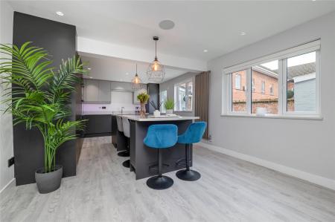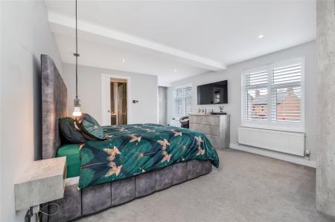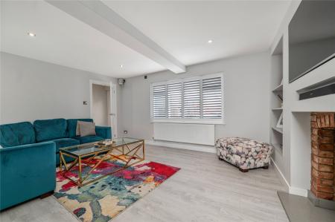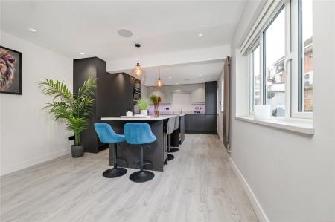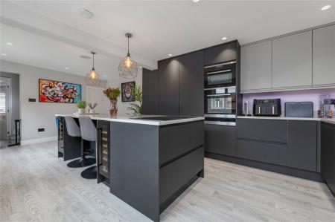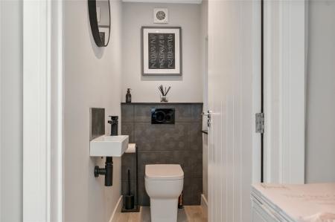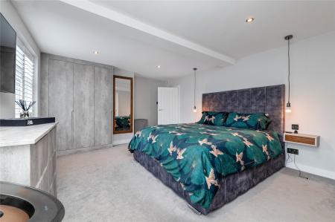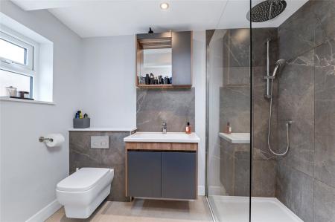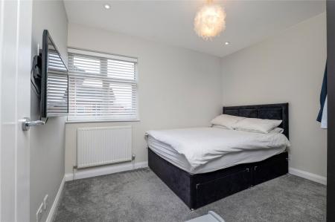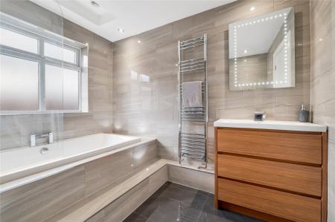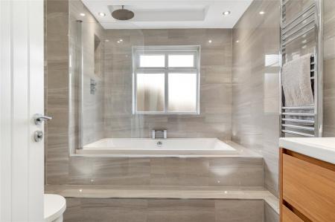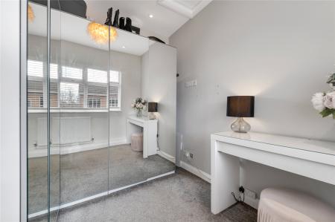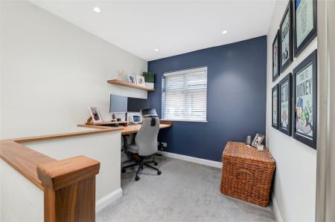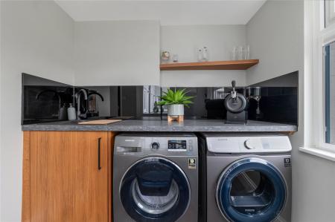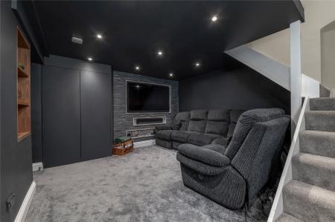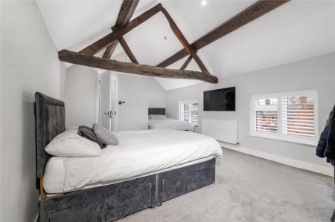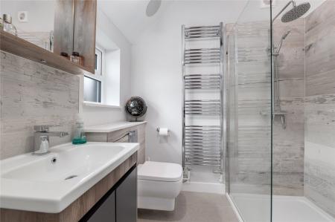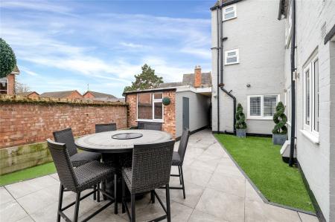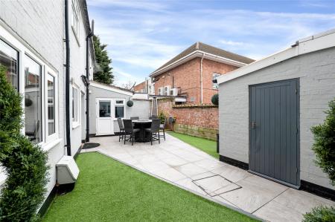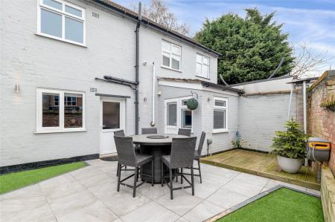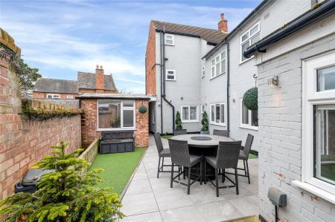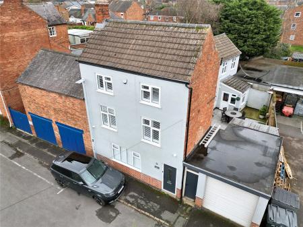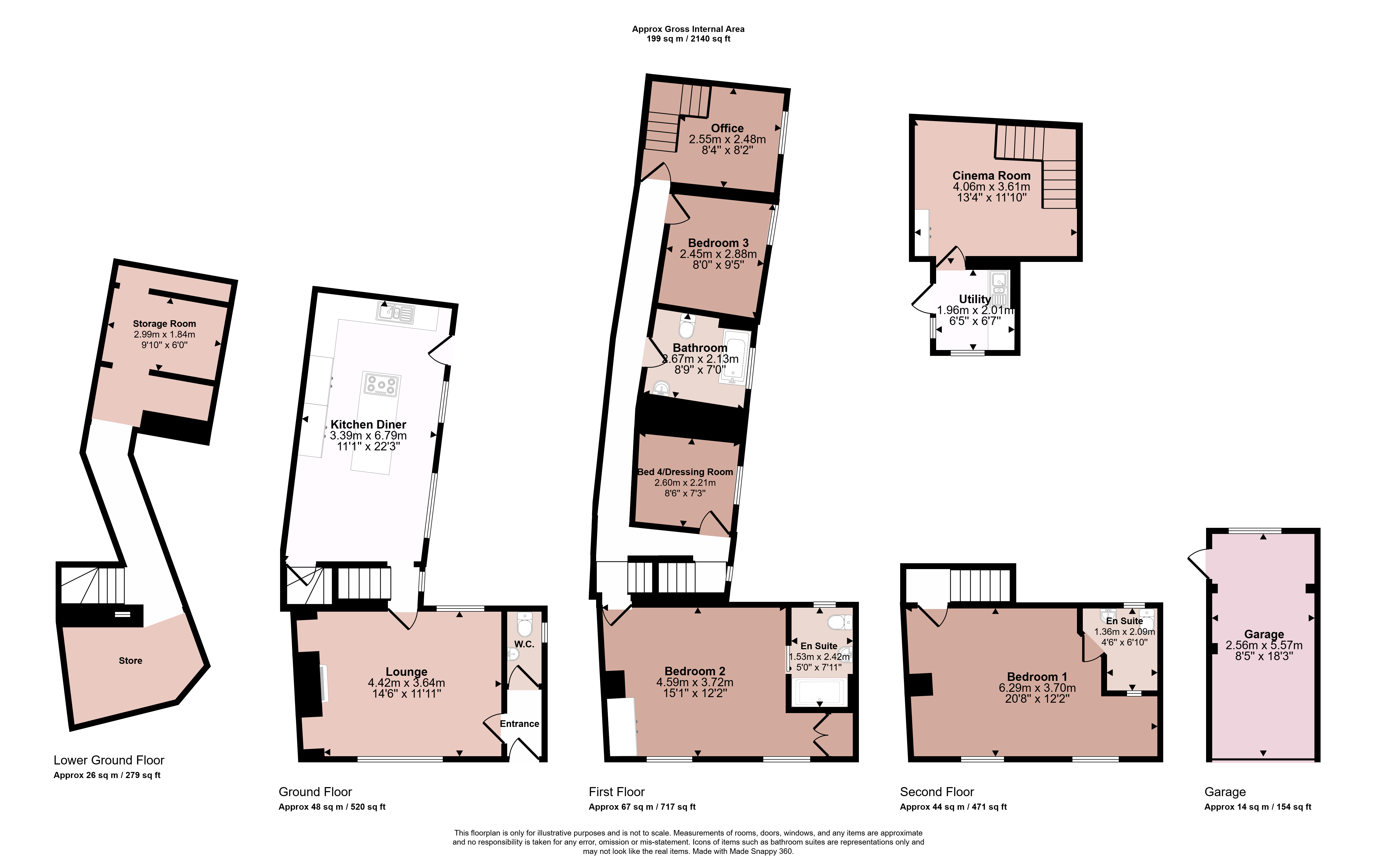- Newly Refurbished Four/Five Bedroom Home
- Beautifully Presented Throughout
- Courtyard Style Garden
- Cinema Room
- Open Plan Kitchen Diner
- Two En-Suite Bathrooms
- Garage
- High Specification
- Council Tax Band C
- Energy Rating E
4 Bedroom House for sale in Leicester
This stunning high-spec three-storey family home offers luxurious living across three floors. The ground floor features a welcoming entrance hall, a convenient downstairs WC, and a spacious living room with a media wall and log burner. The open-plan kitchen boasts a central island and integrated appliances, perfect for modern living. Stairs lead down to the basement. The first floor includes a generous master bedroom with an en-suite, two additional bedrooms, and a stylish family bathroom. The second floor offers a spacious bedroom with an en-suite, providing privacy and comfort. Stairs from the first-floor lead to an office area or potential fifth bedroom, followed by a cinema room and a utility room. Outside, the property benefits from a private courtyard-style garden and a garage. On-street parking is available.
With a Hive system throughout and optional Sonos speakers in the living room, kitchen, and bathrooms, this home is ideal for modern family living. Available by negotiation.
This unique property must be viewed to appreciate the space on offer.
Entrance Hallway Accessed via composite front door with amtico flooring, ceiling spotlights and doors to:
WC Fitted with a low level WC, wash hand basin, LVT flooring, tiled splashbacks, extractor fan, uPVC double glazed window to the side aspect and automatic spotlights.
Lounge Having a uPVC double glazed window to the front and rear aspect, feature media wall with inset log burner and LVT flooring.
Dining Kitchen An open plan dining kitchen fitted with a range of matching wall and base units. Integrated within the kitchen is a full length fridge, full length freezer, dishwasher, double oven, four ring induction hob with extractor fan and inset sink and drainer with Quooker tap. There is LVT flooring, vertical radiator, uPVC double glazed windows to the side aspect looking out onto the garden, ceiling spotlights and ceiling pendant over the island with two wine coolers.
Landing With spotlights and doors to:
Bedroom One With two uPVC double glazed windows to the front aspect, built-in wardrobes, ceiling pendants and ceiling spotlights. Access to en-suite.
En-Suite Fitted with a three piece white suite comprising a low level WC, vanity wash hand basin and double tray walk-in shower with rainfall shower over. Part tiling to the walls, tiled flooring with under floor heating, chrome towel rail, uPVC double glazed window to the rear aspect and ceiling spotlights.
Bedroom Four/Dressing Room With uPVC double glazed window to the side aspect, space for wardrobes, radiator and ceiling light point.
Bathroom Fitted with a three piece white suite comprising low level WC, vanity wash hand basin, bath with rainfall shower over, fully tiled to the walls and floor. There is a chrome towel rail, extractor fan, uPVC double glazed window to the rear aspect and underfloor heating.
Bedroom Three With a uPVC double glazed window to the rear aspect, radiator and ceiling light point.
Office Having a uPVC double glazed window to the rear aspect, built--in desk, vertical radiator, ceiling spotlights and doors leading down to the cinema room.
Second Floor Landing With access to bedroom two.
Bedroom Two With two uPVC double glazed windows to the front aspect, exposed beams, radiator, ceiling spotlights and access to en-suite.
En-Suite Fitted with a three piece white suite comprising a low level WC, vanity wash hand basin, double tray walk-in shower with rainfall showerhead, chrome towel rail, extractor fan, ceiling light pendant and uPVC double glazed window to the rear aspect.
Cinema Room With media wall, built-in storage, vertical radiator and ceiling spotlights. Access to utility room.
Utility Room With uPVC double glazed window and door to the garden, plumbing and appliance space for washing machine and dryer, inset sink with drainer with mixer tap, laminate flooring and ceiling spotlights.
Outside A newly landscaped courtyard type garden with artificial lawn, patio area, decking area and access to the garage and the front.
Basement Stairs off the kitchen leading to the basement which houses the CAB unit.
Garage With power and lighting.
Services and Miscellaneous The property is connected to mains gas, electric, water and drainage.
Extra Information To check Internet and Mobile Availability please use the following link:
checker.ofcom.org.uk/en-gb/broadband-coverage
To check Flood Risk please use the following link:
check-long-term-flood-risk.service.gov.uk/postcode
Property Ref: 55639_BNT250294
Similar Properties
Stirling Park, Melton Mowbray, Leicestershire
4 Bedroom Detached House | Guide Price £499,000
This well presented Grace Homes, four bedroom detached residence forms part of this exclusive development within Stirlin...
Closshill Lane, Wyberton, Boston
3 Bedroom Detached Bungalow | Guide Price £495,000
Set on a 2.51 acre (1.02 hectare) plot, this impressive detached home offers stunning countryside views and an exception...
Barkby Road, Syston, Leicester
3 Bedroom Detached Bungalow | £495,000
**FIRST RELEASE - 4 PLOTS ALREADY RESERVED**A 3 double bedroom detached mews style cottage bungalow in this bespoke deve...
Melton Road, Syston, Leicester
4 Bedroom Detached House | Offers Over £500,000
Steeped in local history Mill House sits in a large garden plot of approximately 1.15 acres with a long private driveway...
High Street, Barrow upon Soar, Leicestershire
5 Bedroom Detached House | Guide Price £500,000
A rare offering to the market, this substantial period property offers a unique proposition boasting a four bedroomed ho...
Off Trent Lane, East Bridgford, Nottinghamshire
Land | Offers in excess of £500,000
A unique opportunity to purchase approximately 37.10 Acres (15.02 Hectares) of Farmland and Wood with outstanding far-re...

Bentons (Melton Mowbray)
47 Nottingham Street, Melton Mowbray, Leicestershire, LE13 1NN
How much is your home worth?
Use our short form to request a valuation of your property.
Request a Valuation
