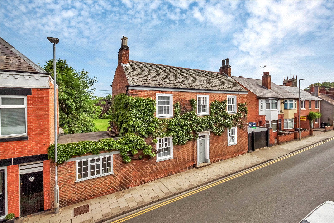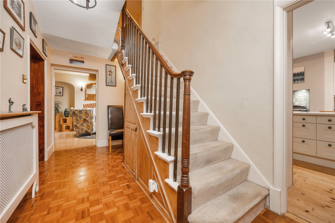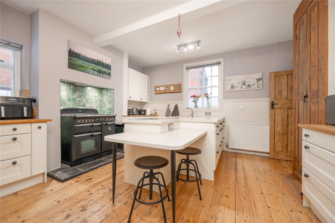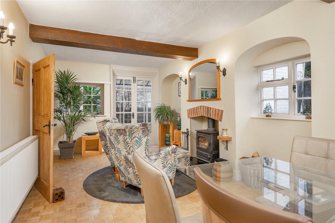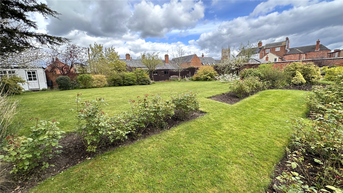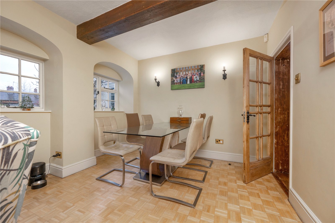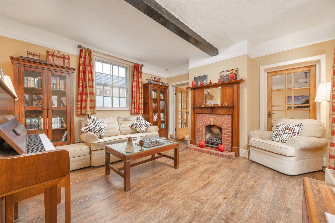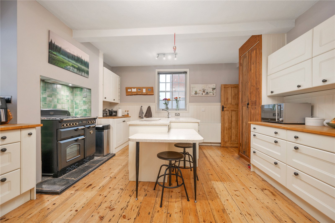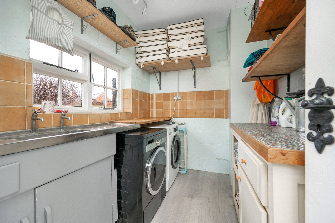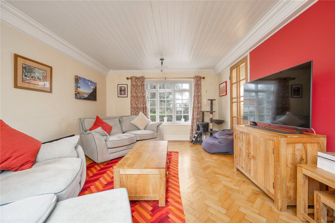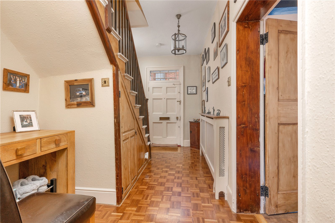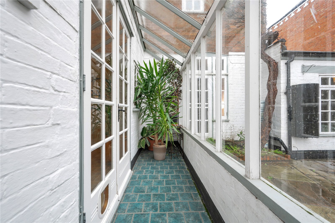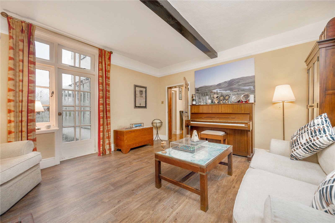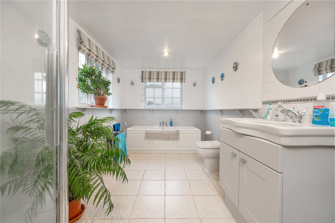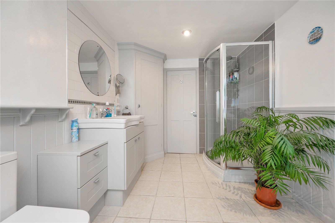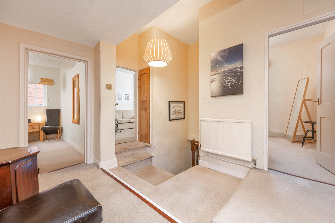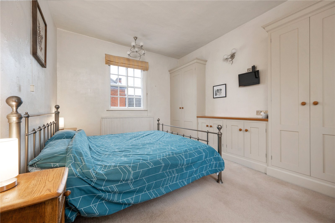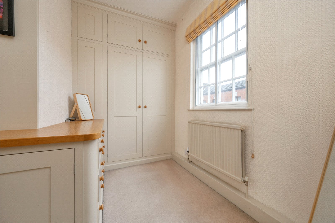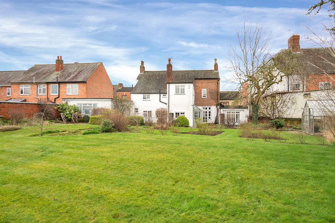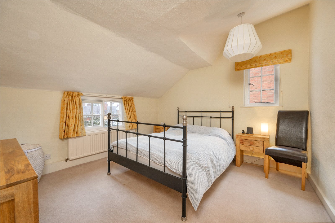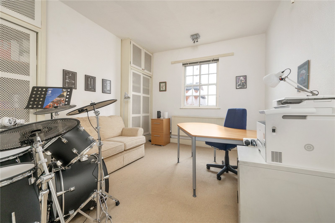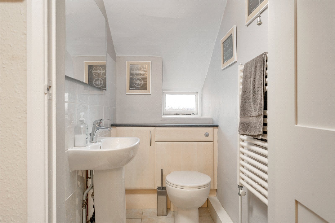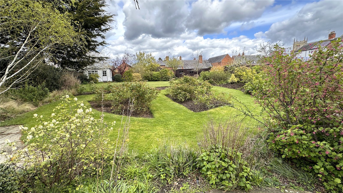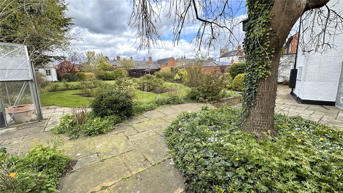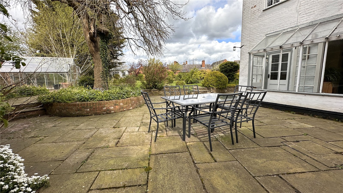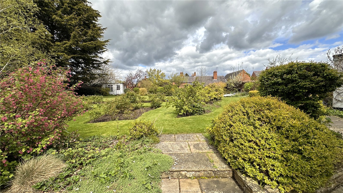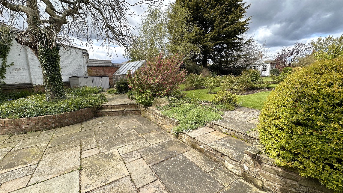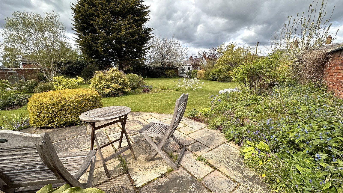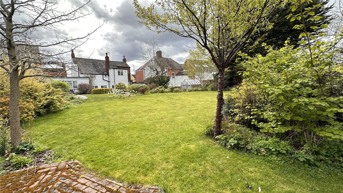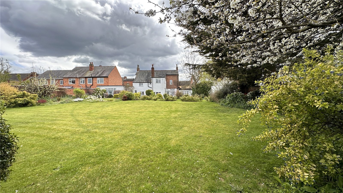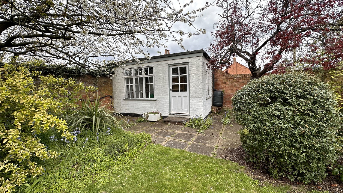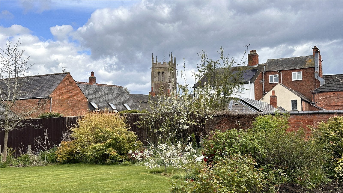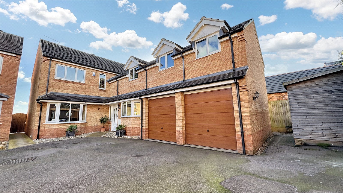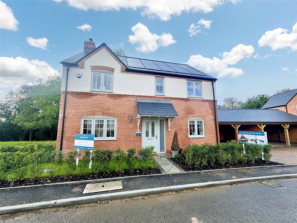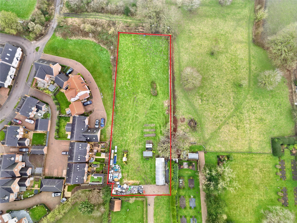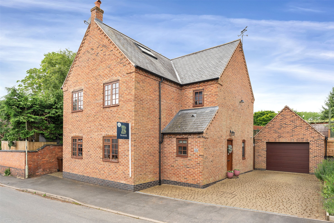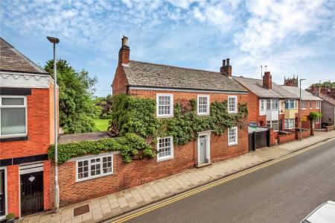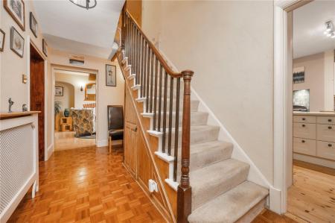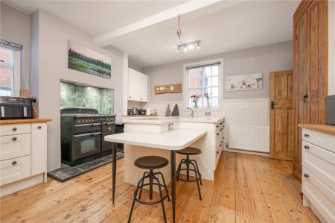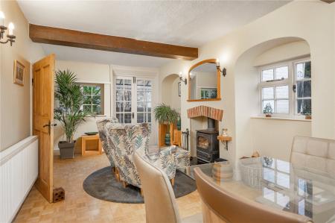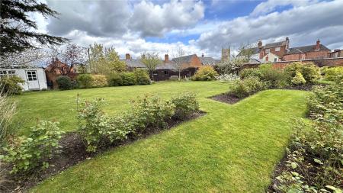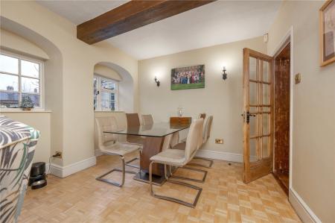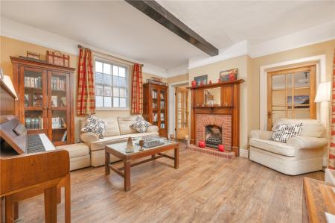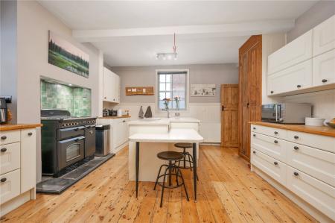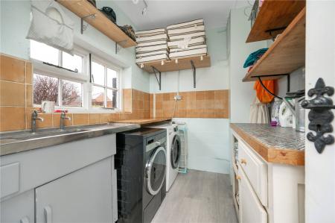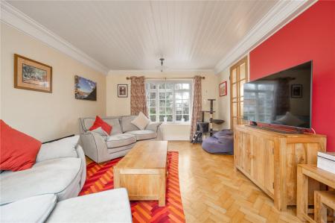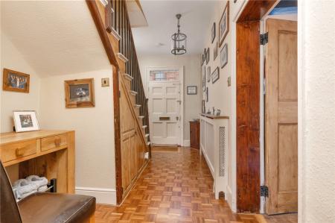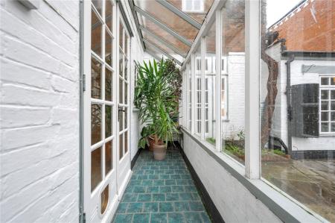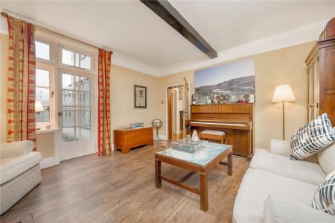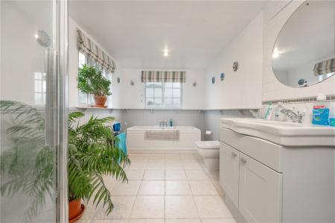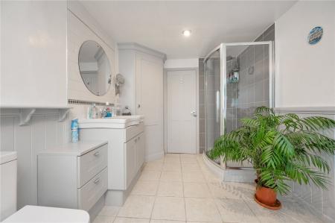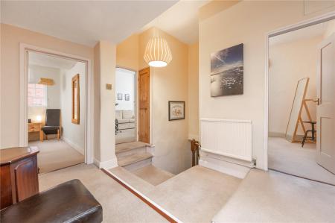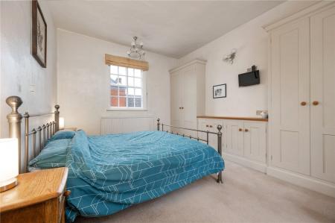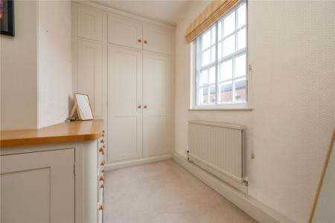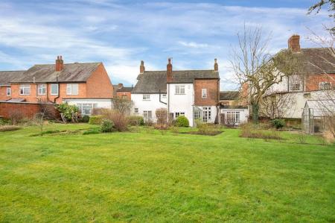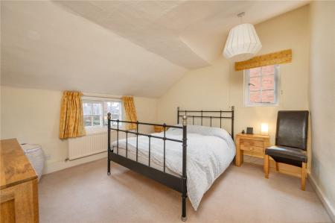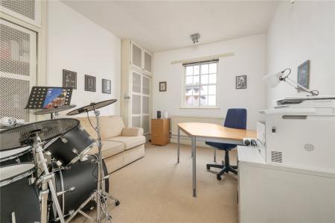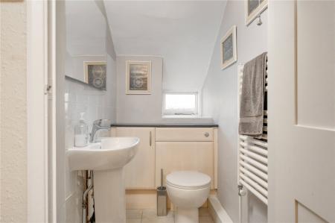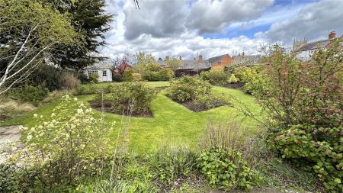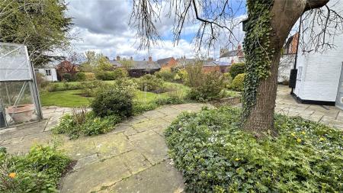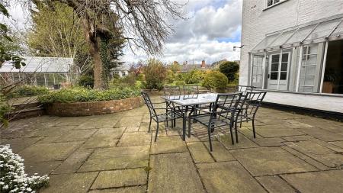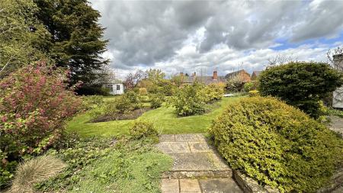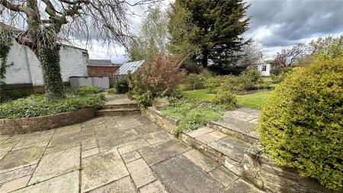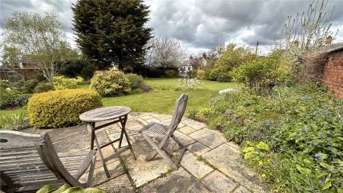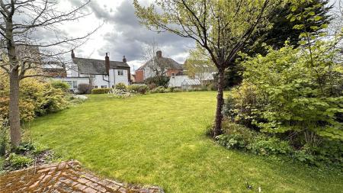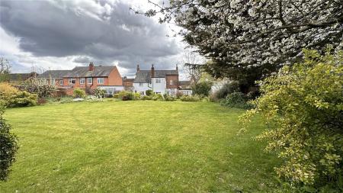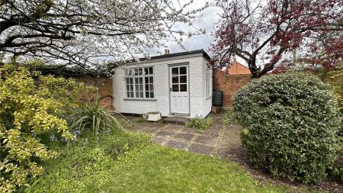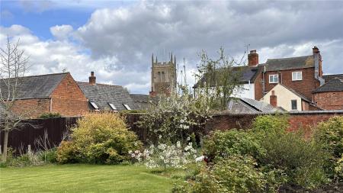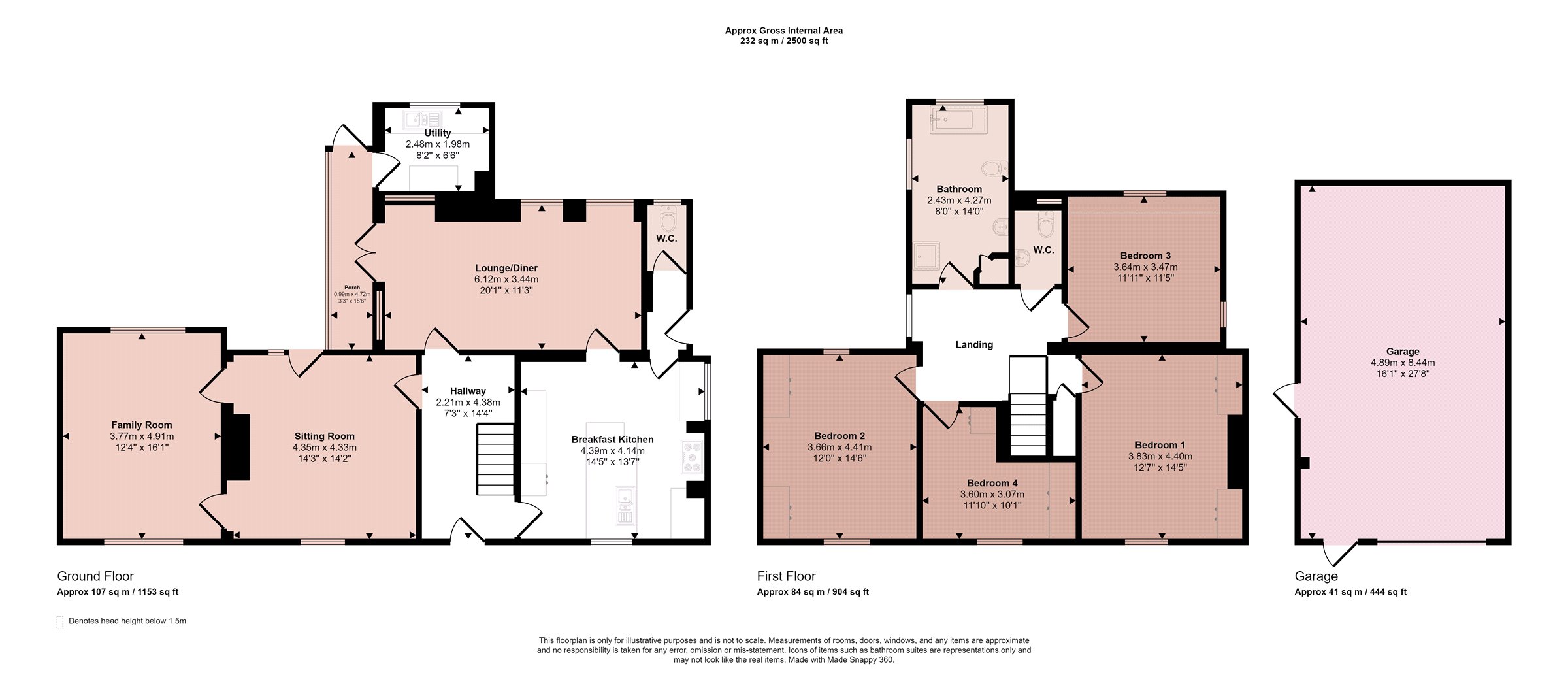- Fine Period Home
- Grade II Listed
- Central Location
- Four Bedrooms
- Three Large Reception Rooms
- Breakfast Kitchen and Utility
- Well Presented Throughout
- Gated Driveway and Large Double Garage
- Council Tax Band E
- Energy Rating Exempt
4 Bedroom Detached House for sale in Leicester
Located prominently in the heart of Syston is this individual and highly attractive Grade II listed Georgian home. The property boasts considerable character and is situated within a beautifully landscaped walled garden with plot approaching approximately 0.25 acre. There is vast accommodation with a central entrance hallway providing access off to three sizeable reception rooms in addition to a breakfast kitchen with central island/breakfast bar, rear hallway, utility and WC. On the first floor a spacious split-level landing provides access to four well proportioned bedrooms, large bathroom and separate WC. Outside the property has a private gated driveway with oversized double garage with electric door and a delightful landscaped rear garden which enjoys a high degree of privacy, brick built out house for a variety of potential uses and access to the vaulted cellar. This fine period home is extremely well located for Syston's excellent range of local amenities and an early viewing is strongly recommended to appreciate the individual nature and plot this property enjoys.
Entrance Hallway Accessed via a solid door to the front elevation into an elegant entrance hallway with wood parquet flooring and ornate staircase rising to the first floor landing, radiator encased within a decorative cover and opening through to:
Breakfast Kitchen A sizeable breakfast kitchen comprising a range of cream shaker style fitted wall and base units with a mixture of solid wood worktops and Corian work surfaces, large central island with fixed breakfast bar and integrated one and a half bowl sink. Space for freestanding dishwasher, fridge/freezer and central Rangemaster cooker with five ring gas hob and two ovens. The kitchen benefits from multi-paned glazed windows which are secondary glazed to the front and side elevation, original wood stripped floor with tongue and groove panelling to the base of the walls, two radiators and door off to:
Rear Hall/Entrance With high quality Amtico flooring, panel electric heater and part glazed door leading to the drive and garage. Further door to:
Cloaks WC Fitted with a two piece suite comprising WC and wash hand basin above the cistern with mixer tap, towel heater and obscure glazed window to the rear.
Lounge/Diner A sizeable reception room with space for both seating and dining with wood parquet flooring and an attractive multi-fuel burning stove, exposed beams to the ceiling, decorative arched features to the rear wall with multi-paned glazed windows overlooking the rear garden and French doors provide access through a lean-to into the garden.
Sitting Room Benefitting from a high ceiling with picture rail and exposed ceiling beam, centred around an open fireplace with living flame gas fire and decorative mahogany surround. Also benefitting from a dual aspect with secondary glazed panelled window to the front elevation and picture glazed door leading directly into the garden. There is high quality Amtico flooring and two glazed doors lead through to the family room.
Family Room This highly versatile reception room is currently used as a lounge and has a variety of potential uses with multi-paned and secondary glazed windows to the front and rear elevations, solid wood parquet floor and decorative cornicing to the ceiling.
Lean-to A glazed lean-to located off the lounge/diner with access directly to the rear garden and the utility room.
Utility Room A highly useful space with fitted storage units, stainless steel sink, plumbing and appliance space for washing machine and tumble dryer and glazed window overlooking the rear garden.
Cellar17'9" x 9'11" (5.4m x 3.02m). The cellar is located beneath the property and is accessed via an external staircase with vaulted ceiling providing generous storage space.
First Floor Landing An original elegant staircase rises to a first floor split-level landing with multi-paned glazed window to the side elevation, radiator and built-in cupboard and step ladder access to loft space. Doors off to:
Bedroom One Benefitting from a dual aspect with multi-paned glazed windows to both the front and rear elevations enjoying spectacular views across the rear garden. There is an extensive range of hand crafted built-in wardrobes and cupboards, radiator and television point.
Bedroom Two A sizeable second bedroom also benefitting from a dual aspect with multi-paned glazed windows to both the rear and side elevations and radiator.
Bedroom Three A third double room located at the front of the property with sealed glazed secondary window, radiator and large built-in storage cupboards to each chimney breast recess.
Bedroom Four This fourth bedroom is currently fitted out and used as a dressing room with handcrafted and bespoke furniture to include drawer and cupboard units as well as tall wardrobes and shelving units. With multi-paned secondary glazed window to the front elevation and radiator. Whilst currently used as a dressing room the furniture could be removed to accommodate a bed.
Bathroom A beautiful and spacious bathroom with four piece suite comprising a twin ended Heritage bath, large wash hand basin set within a vanity unit, WC and double shower cubicle with rainwater shower head and separate handheld attachment. Bespoke carpentry with a built-in laundry cupboard, tongue and groove panelling to the base of the walls, tiled floor and secondary glazed window to both the rear and side elevations.
WC An addition to the main bathroom there is a separate WC which is fitted with a wash hand basin and WC set within a storage unit with tiling to the walls and floor, towel heater and glazed window to the rear.
Outside to the Front The property is set in the heart of Syston with incredible convenience to the local amenities and facilities. The property itself occupies a tremendous plot with a substantial walled and private garden and the plot extending to approximately 0.25 acres. At the side of the property are secure double timber gates which provide access to a driveway for off street parking and in turn leading to the garage.
Garage27'3" x 16'4" (8.3m x 4.98m). A substantial garage providing space for both parking and storage and having a workshop area and has recently had a replacement roof. With access via an electric double door to the front and personal door leading to the garden and window to the rear.
Outside to the Rear The rear garden is magnificent and must be viewed to be fully appreciated, it is beautifully landscaped and maintained with a large central lawn with well stocked flower beds throughout, established variety of trees along the boundary and with the benefit of a large patio area to the rear of the property creating ideal space for outdoor seating and entertaining. The property itself benefits from excellent aesthetics with a Virginia Creeper which is present on three elevations of the property. Situated in the far corner of the garden is a brick built summerhouse which has potential to be used for a variety of purposes.
Extra Information To check Internet and Mobile Availability please use the following link - https://checker.ofcom.org.uk/en-gb/broadband-coverage
To check Flood Risk please use the following link - https://check-long-term-flood-risk.service.gov.uk/postcode
Important Information
- This is a Freehold property.
Property Ref: 55639_BNT231012
Similar Properties
Dwyers Close, Asfordby, Melton Mowbray
5 Bedroom Detached House | £535,000
Located in a small cul-de-sac setting, this property is the largest design and is tucked away in a corner position and i...
Barkers Field, Church Lane, Long Clawson
4 Bedroom Detached House | From £525,000
Located in this highly regarded setting off Church Lane, Barkers Field is an exclusive development of only five individu...
Stirling Park, Melton Mowbray, Leicestershire
4 Bedroom Detached House | Guide Price £525,000
This brand new well presented Grace Homes, four bedroom detached residence forms part of this exclusive development with...
Far Street, Wymeswold, Loughborough
Plot | Guide Price £550,000
A prime residential development site lying in the most sought after village of Wymeswold. Benefitting from full planning...
Regent Street, Thrussington, Leicestershire
5 Bedroom Detached House | Guide Price £550,000
A unique and extremely spacious, three storey detached residence with five double bedrooms being situated in this highly...
Buckthorn Drive, Barrow upon Soar, Loughborough
5 Bedroom Detached House | Guide Price £550,000
A well designed three storey, five double bedroomed detached residence situated on this popular development in private c...

Bentons (Melton Mowbray)
47 Nottingham Street, Melton Mowbray, Leicestershire, LE13 1NN
How much is your home worth?
Use our short form to request a valuation of your property.
Request a Valuation
