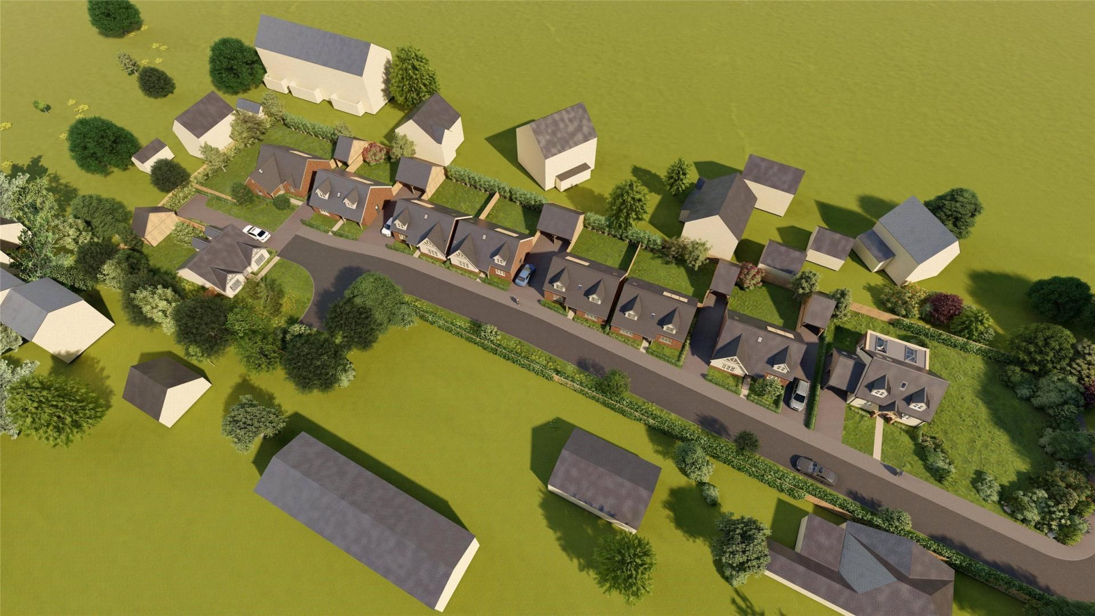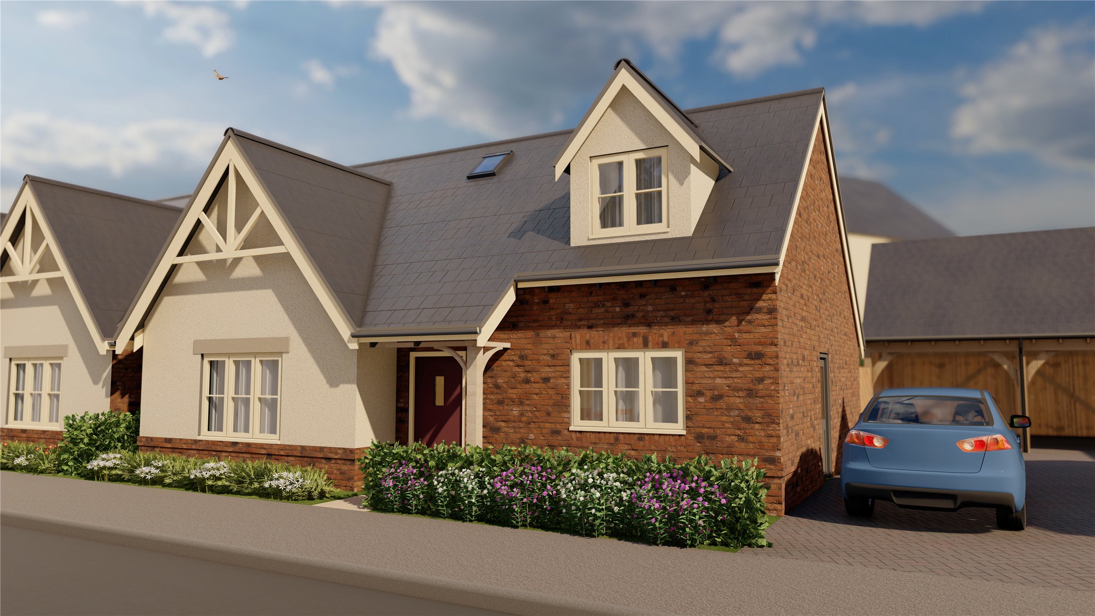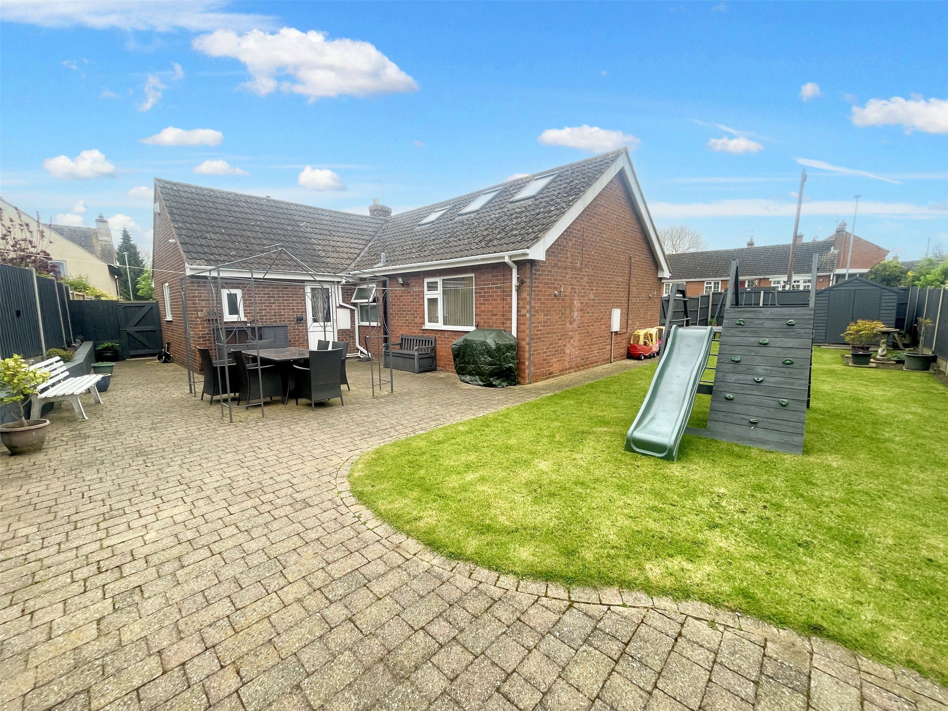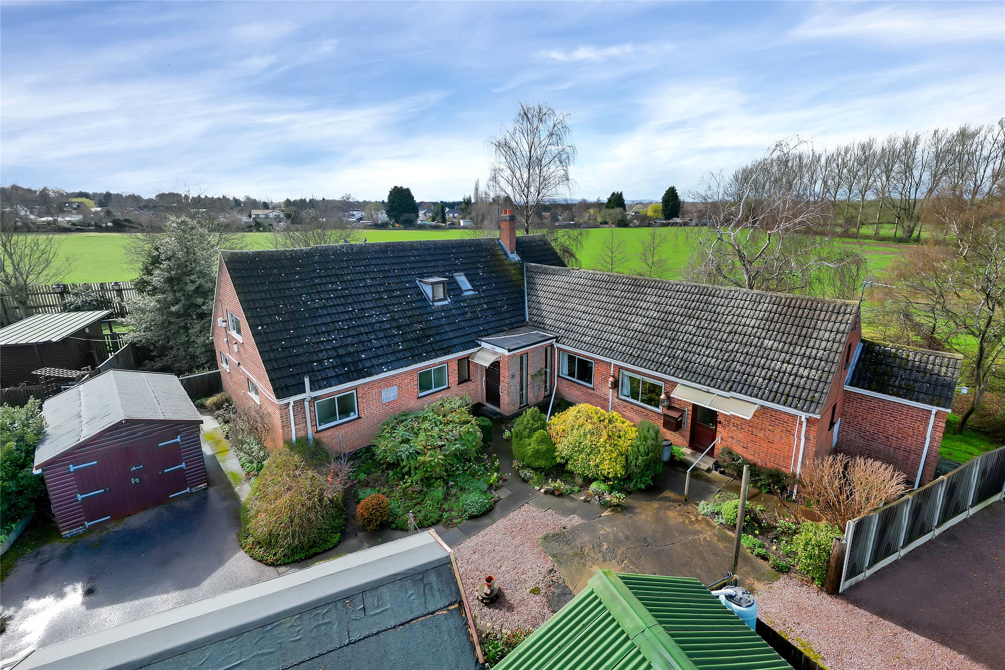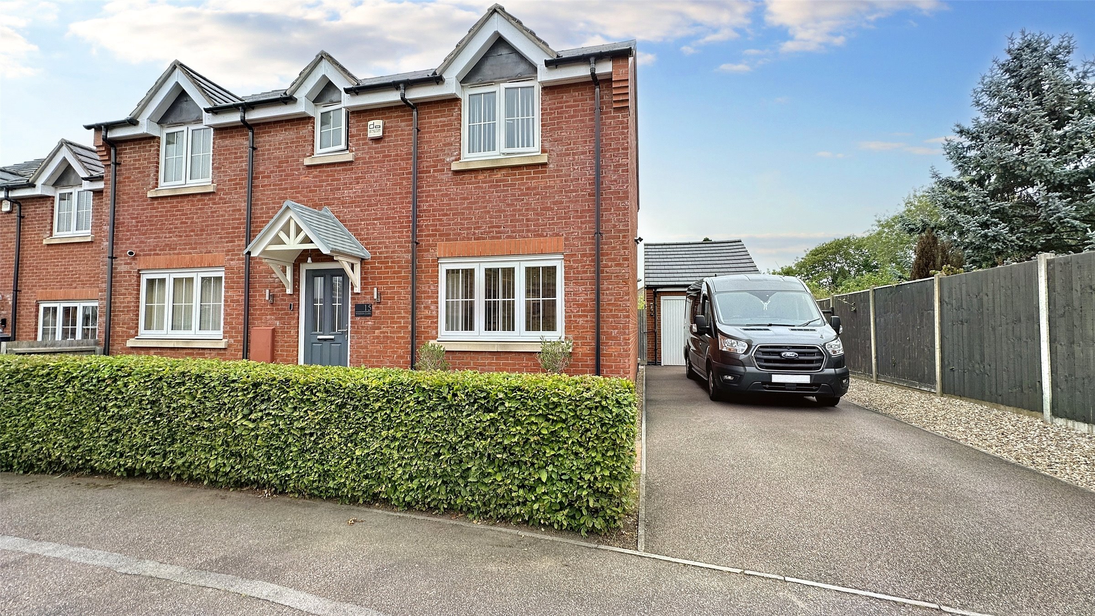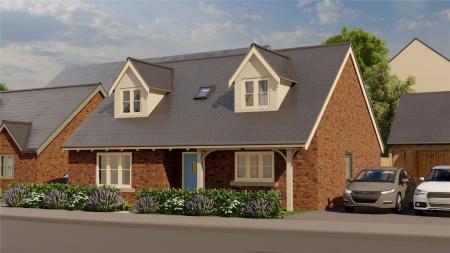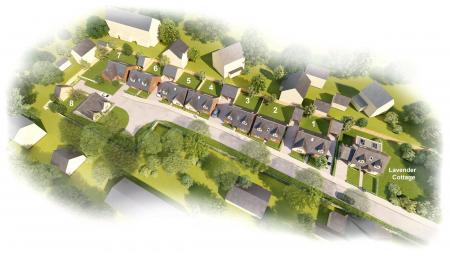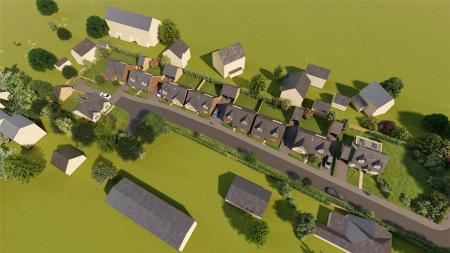- Choice of Stylish Three Double Bedroom, Three Bathroom Detached Cottage Style Bungalows
- Exclusive Private Development of Only Nine Similar Properties
- Walking Distance of Syston Town Centre
- Generous Specification
- Air Source Heating, Underfloor to Ground Floor
- Superb Kitchen with Bosch Appliances
- EPC Rating Pending
- Council Tax Band Pending
- Tenure Freehold
- Carport and Parking
3 Bedroom Detached Bungalow for sale in Leicester
**FIRST RELEASE - 4 PLOTS ALREADY RESERVED**
A 3 double bedroom detached mews style cottage bungalow in this bespoke development of only nine properties. Built in heritage style brickwork with an exceptional specification to include the latest energy efficient technology. The property will have a well appointed kitchen with Bosch appliances, high quality bathroom/shower room and a carport. This private community setting is ideal for those retiring, professional couples or mature buyers seeking a property for life and only a quarter of a mile stroll from Syston village centre.
GROUND FLOOR:
Entrance Hall - 1.63m x 4.92m
Cloaks Cupboard
Kitchen/Dining - 3.8m x 3.41m
Living Room - 3.8m x 3.70m
Master Bedroom - 3.48m x 3.45m
En-suite - 2.69m x 1.5m
Bedroom Two - 3.96m x 2.96m
Family Bathroom - 2.1m x 2.2m
FIRST FLOOR:
Landing - 2.57m x 2.50m
Bedroom Three - 4.12m x 4.53m
Dressing Room - 2.69m x 1.61m
Bathroom - 2.69m x 2.82m
The measurements have been provided by the vendors architect and are approximate only. Purchasers are advised to check prior to purchase.
SALES SPECIFICATION
Kitchen/Dining • Fitted kitchen with a choice of finishes and worktops
• 1.5 bowl stainless steel sink and mixer tap
• Bosch appliances comprising electric oven, electric hob, integrated dishwasher, integrated fridge/freezer and integrated washer/drier (where applicable)
Utility (where applicable) • Wall cupboards, worktop with space below for washing machine and tumble drier
Bedrooms • Fitted wardrobes to the Master Bedroom
Bathrooms & En-suites • White sanitaryware, chrome fittings, mains supply thermostatic showers, glass screens to shower enclosures and shower over bath
• Fully Tiled
Windows and Doors • uPVC double-glazed windows and French doors
• Composite front entrance door
Heating and Plumbing • Heat Pump for central heating and hot water
• Pressurised hot water cylinder
• Underfloor heating at ground floor level
• Radiators with individual thermostats at first floor level
• Outside tap
Electrical • LED down-lighting to hall, kitchen, utility (where applicable), bathroom and en-suites
• Low-energy pendant light fitting point in living room
• Under-pelmet lighting in kitchen
• White switches and sockets
• Heated bathroom mirror with integrated light and power socket in bathroom and en-suites
• TV aerial points to living room and bedrooms
• Mains operated smoke alarms
• "Ring" video doorbells
• Cabling for intruder alarm
• Outside lighting
Internal Finishes • Oak veneer internal doors with satin chrome ironmongery
• Luxury Vinyl Flooring to hall, kitchen and utility (where applicable)
• Ceramic floor tiling to bathroom & en-suites
• Ceramic tiled walls to bathroom and en-suites
• Matt emulsion paint finish to walls and ceilings
• Satinwood paint finish to woodwork
Externally • Carport
• Patio area to rear of properties
• Outside lighting
• Provision for electric car charging point
• Front gardens turfed
General • Properties are freehold
• A modest annual service charge to cover the upkeep of the private communal grounds will be payable by each freeholder
• 10-year Structural Warranty with Buildzone
Extra Information To check Internet and Mobile Availability please use the following link:
checker.ofcom.org.uk/en-gb/broadband-coverage
To check Flood Risk please use the following link:
check-long-term-flood-risk.service.gov.uk/postcode
Important information
This is a Freehold property.
Property Ref: 55639_BNT241047
Similar Properties
Barkby Road, Syston, Leicester
3 Bedroom Detached Bungalow | £430,000
**FIRST RELEASE - 4 PLOTS ALREADY RESERVED**A 3 double bedroom detached mews style cottage bungalow in this bespoke deve...
Middle Lane, Nether Broughton, Melton Mowbray
3 Bedroom Detached Bungalow | Guide Price £425,000
A detached individually styled bungalow with extra accommodation on the first floor with third bedroom and walk-in attic...
Brook Drive, Kinoulton, Nottingham
4 Bedroom Detached House | Offers Over £425,000
Located in the highly regarded village of Kinoulton and in a cul de sac setting, this beautifully presented home offers...
Melton Road, Queniborough, Leicester
6 Bedroom Detached Bungalow | Offers Over £450,000
Situated on the very edge of Queniborough, with outstanding open views over adjacent paddocks, an extremely deceptive de...
Weston Close, Rearsby, Leicester
4 Bedroom Detached House | £450,000
Located in this small cul-de-sac setting, is this executive detached home which has been substantially upgraded by the c...
Harewood Close, Langham, Oakham
4 Bedroom Detached House | £450,000
Located in this highly regarded cul-de-sac in the Rutland village of Langham is this hugely deceptive and spacious four...

Bentons (Melton Mowbray)
47 Nottingham Street, Melton Mowbray, Leicestershire, LE13 1NN
How much is your home worth?
Use our short form to request a valuation of your property.
Request a Valuation




