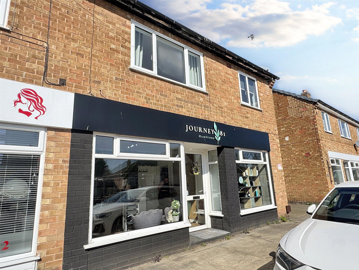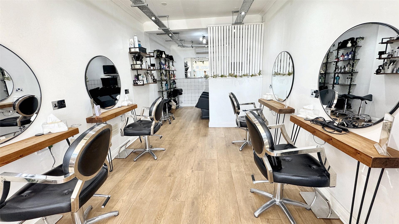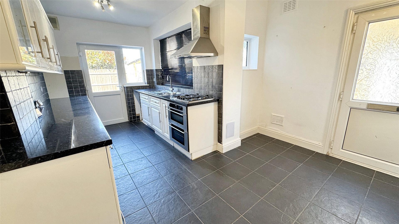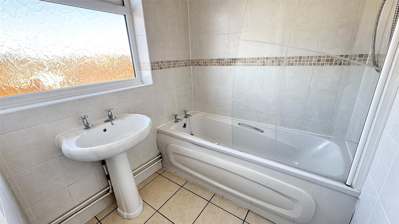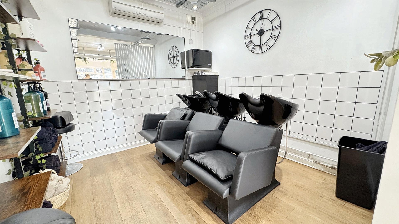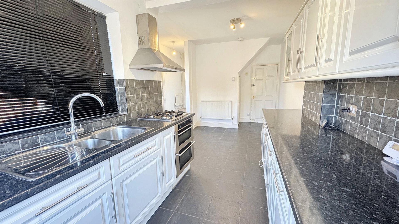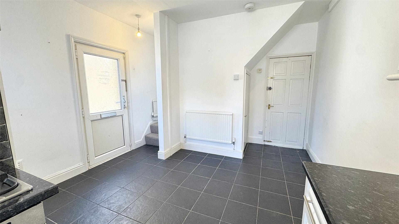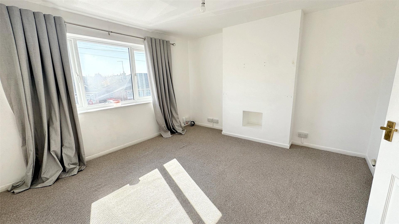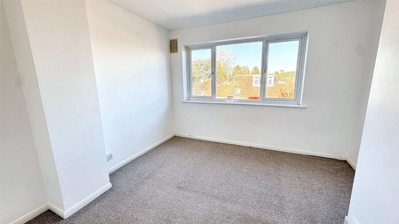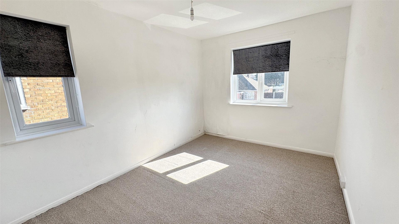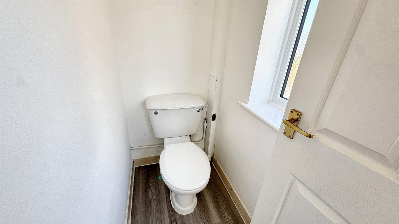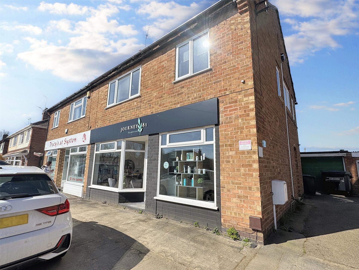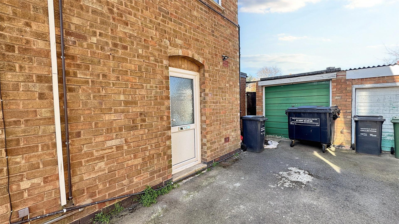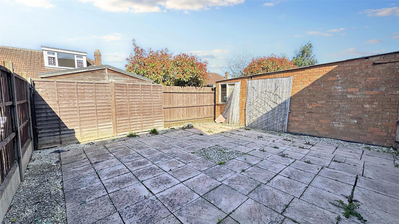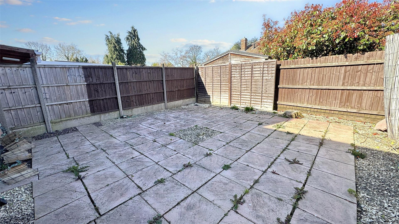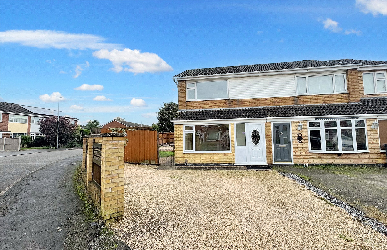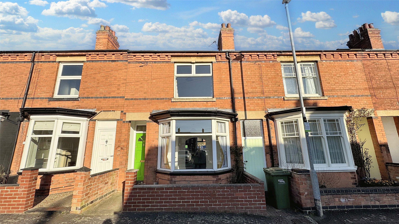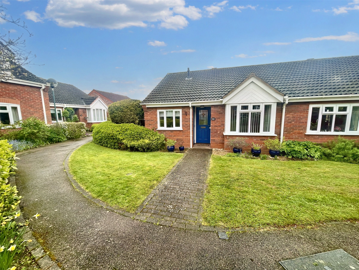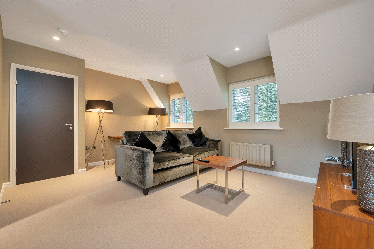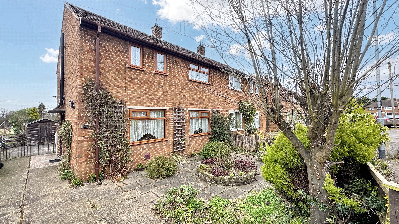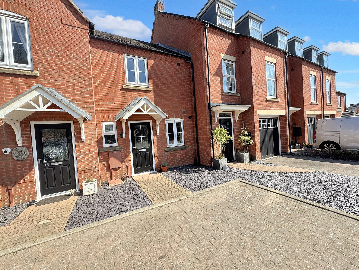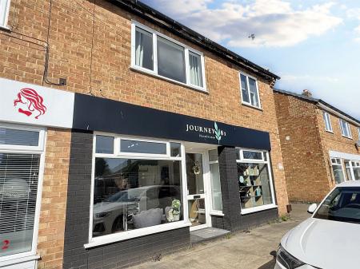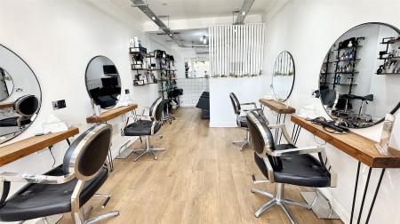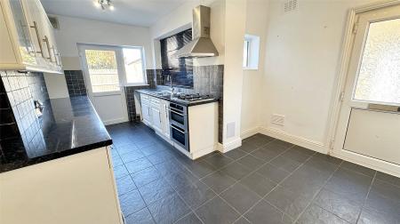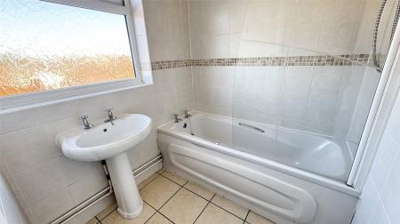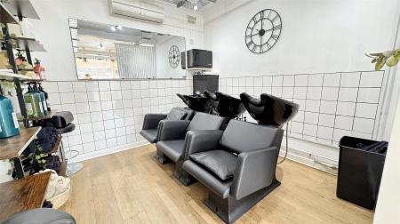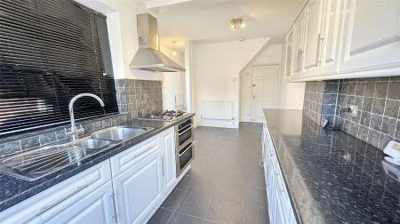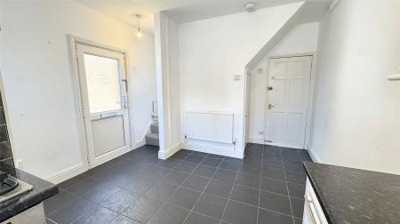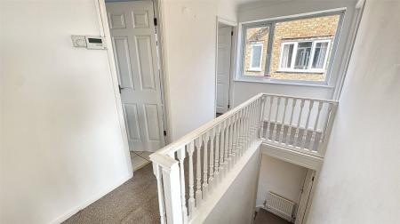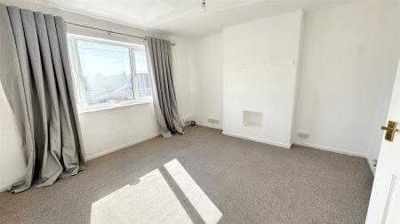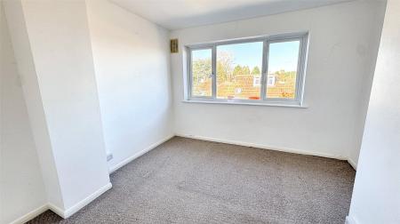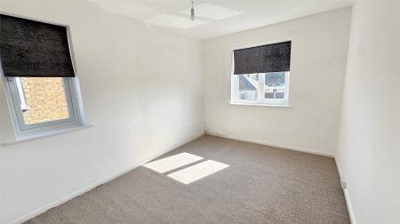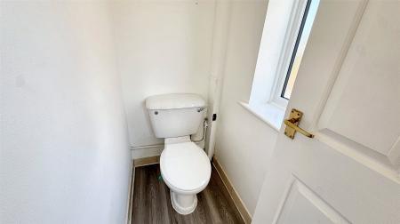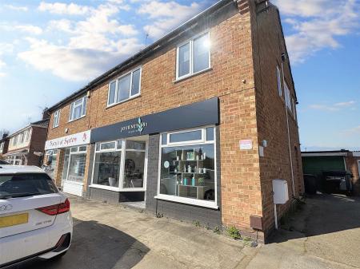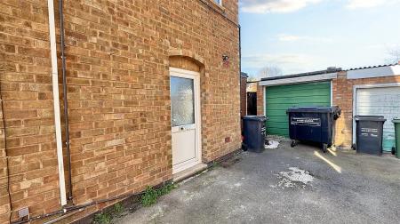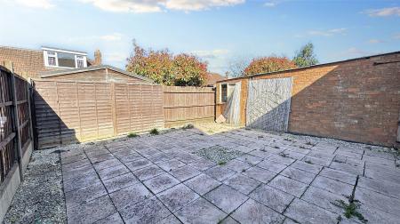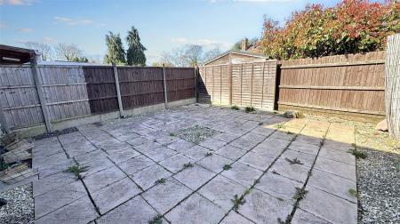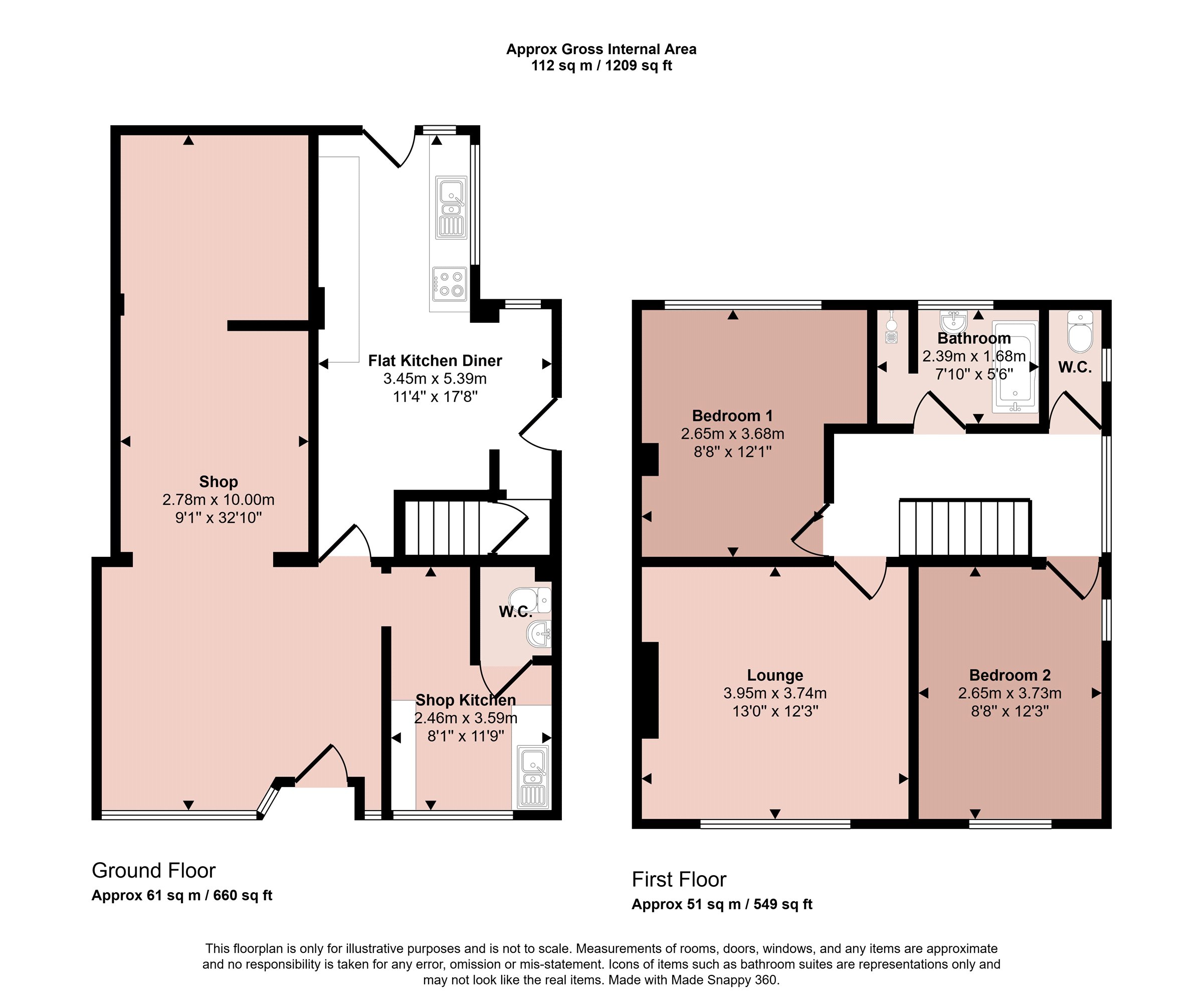- Freehold Mixed Use Sale
- Two Individual Leases
- High Quality Ground Floor Commercial Unit
- Spacious Duplex Two Bedroomed Flat
- Driveway, Garage and Rear Garden
- Annual Income of £15,700
- Gross Yield of 7.3%
- Prominent Syston Location
- Energy Rating Flat - D
- Energy Rating Shop - Pending
2 Bedroom Retail Property (High Street) for sale in Leicester
An ideal opportunity to acquire this mixed use property situated prominently within Syston. The property is an ideal investment purchase with an established commercial tenant paying £6,400 per annum and the duplex flat separate let on a 6 month AST lease at £9,300 per annum with an overall income of £15,700 per annum with a gross yield in excess of 7.3%. The property is available as an ongoing investment only with current tenants in situ. The property is well maintained with a high quality contemporary shop and a modern spacious apartment, off street parking, garage and rear enclosed garden.
Shop The ground floor is currently operated as a Hair Salon with a lease in situ. There is a fabulous large open-plan space with a large double fronted shop window with central door. The door leads through to a reception area with an open-plan salon with high quality fittings including wood effect flooring throughout, a wash station situated to the rear with tiling to the base of the walls, fitted air conditioning unit and a separate kitchen with modern fitted units, sink and space for freestanding appliances. From the kitchen there is a toilet fitted with a two piece modern suite with wash hand basin and low level WC and the overall accommodation of the ground floor commercial is approximately 475 sqft. There is an internal linking door from the shop through to the flat which is lockable on both sides.
Duplex Flat With access from the side elevation, there is a uPVC entrance door into a spacious dining kitchen.
Kitchen The kitchen comprises a range of fitted units and worktops, stainless steel sink, integrated electric oven with four ring gas hob and extractor hood, plumbing and appliance space for a freestanding washing machine and fridge/freezer, uPVC door leading to the garden with windows to the rear and side elevations, tiled flooring throughout with space for dining table and chairs. Stairs rising to the first floor landing with an understairs storage cupboard which houses the gas and electricity meter as well as electricity consumer unit. Door linking through to the salon.
First Floor Landing A central galleried landing with access through to a loft space, uPVC windows to side and doors off to:
Lounge A sizeable first floor lounge with wide double glazed window overlooking the front, central chimney breast.
Bedroom One This double room has a wide glazed window to the rear elevation.
Bedroom Two A second well proportioned double room benefitting from a dual aspect with uPVC windows to the front and side elevations.
Bathroom Fitted with a panelled bath with electric shower over and wash hand basin, full tiling to the walls and floor with built-in cupboard which houses a modern Worcester Bosch gas central heating boiler and space for storage within.
Separate Toilet The property has a separate toilet with low level WC, wood laminate flooring and window to the side elevation.
Outside The property has a shared driveway access to a single garage and gated access to a rear garden. There is an enclosed and low maintenance rear garden which is fully hard landscaped for ease of maintenance with fencing to the boundaries, large central patio with gravel borders and side access to the garage.
Garage With an up and over door to the front elevation, personal door and window to the side.
Services & Miscellaneous It is our understanding the building is connected with mains gas, electricity, water and drainage. There is an air conditioning and heating unit to the ground floor shop and a gas central heating boiler to the flat which is located within the bathroom. Copies of the lease agreements can be provided upon request.
Extra Information To check Internet and Mobile Availability please use the following link:
checker.ofcom.org.uk/en-gb/broadband-coverage
To check Flood Risk please use the following link:
check-long-term-flood-risk.service.gov.uk/postcode
Important Information
- This is a Freehold property.
Property Ref: 55639_BNT190501
Similar Properties
Loxley Drive, Melton Mowbray, Leicestershire
3 Bedroom Semi-Detached House | £215,000
A beautifully presented three bedroomed semi-detached property, ideally situated on a desirable corner plot within close...
Cottesmore Avenue, Melton Mowbray, Leicestershire
3 Bedroom Terraced House | £210,000
This charming terrace property offers a comfortable and well-presented home, perfect for modern living. The ground floor...
Sutton Close, Quorn, Loughborough
2 Bedroom Bungalow | Guide Price £210,000
A popular warden assisted over 55's two bedroomed bungalow located on this exclusive development in the centre of Quorn....
Fowke Street, Rothley, Leicester
2 Bedroom Apartment | Guide Price £220,000
A luxury appointed two bedroomed first floor apartment located in this exclusive development with shared grounds extendi...
Greaves Avenue, Old Dalby, Melton Mowbray
3 Bedroom Semi-Detached House | £220,000
Located on the outskirts of Old Dalby village centre is this sizeable family home situated on a fabulous sized plot over...
Woodward Close, Mountsorrel, Loughborough
2 Bedroom Terraced House | £220,000
This beautifully presented two bedroomed town house is offered with no onward chain in a highly sought after location. T...

Bentons (Melton Mowbray)
47 Nottingham Street, Melton Mowbray, Leicestershire, LE13 1NN
How much is your home worth?
Use our short form to request a valuation of your property.
Request a Valuation
