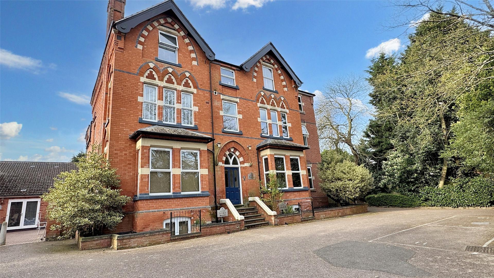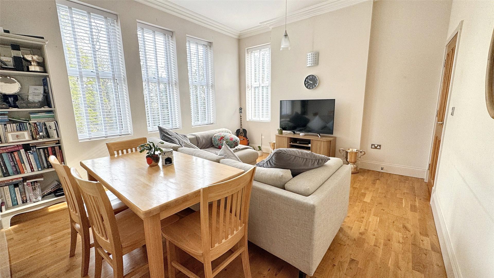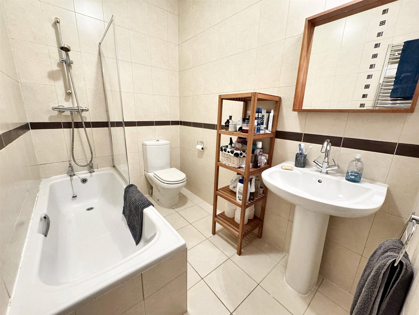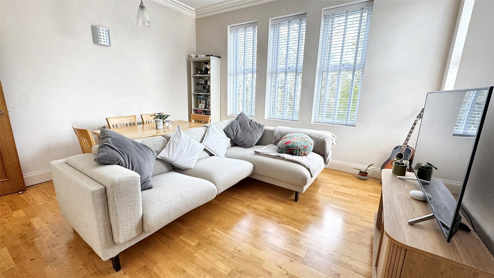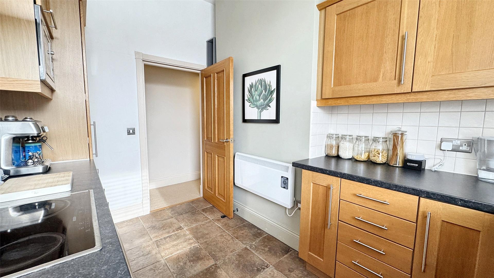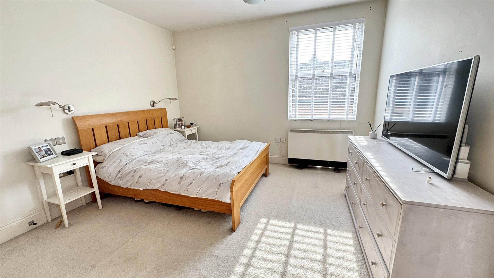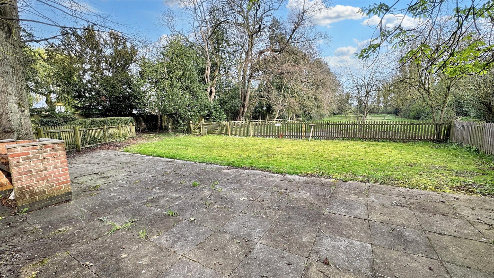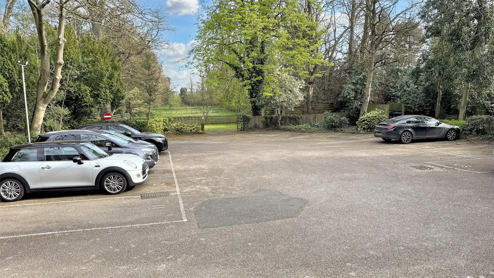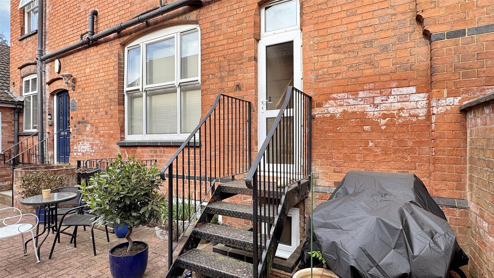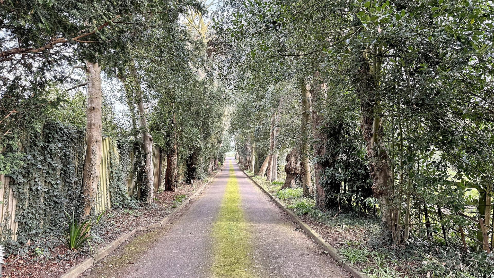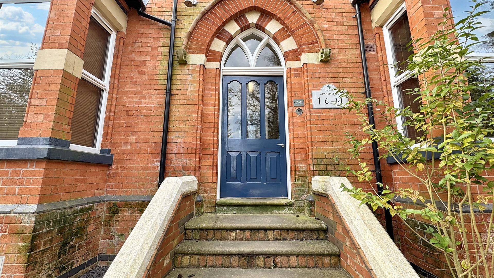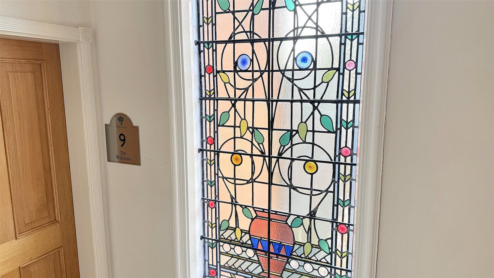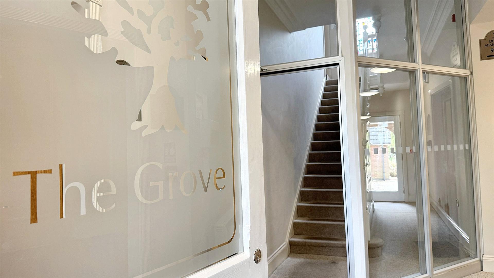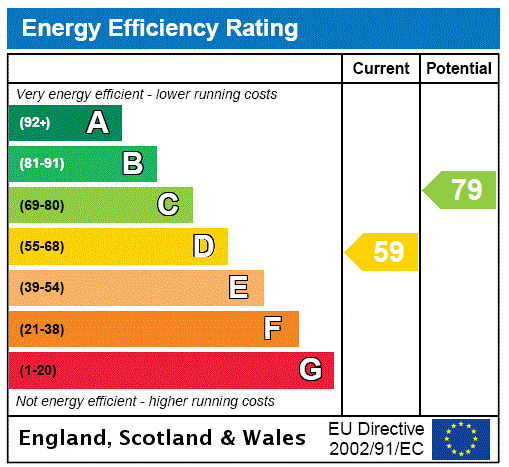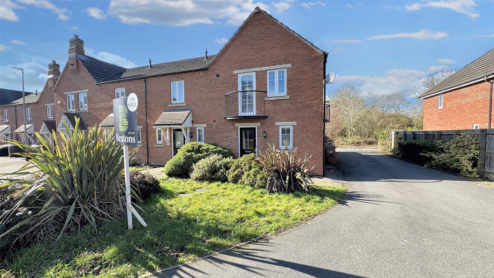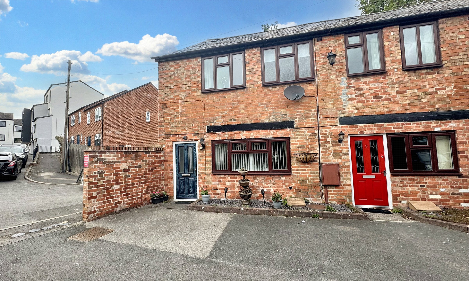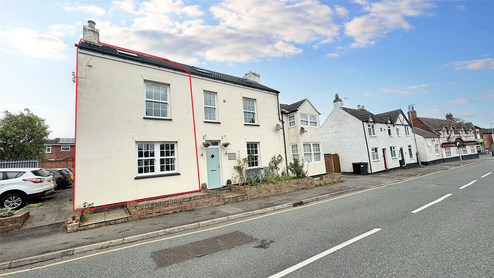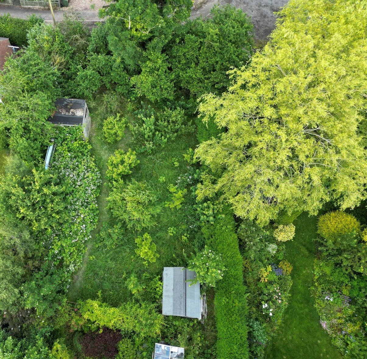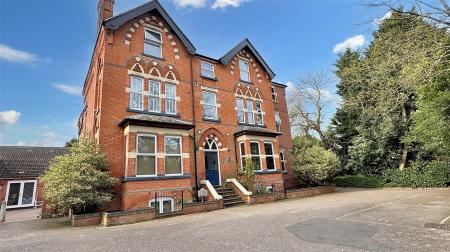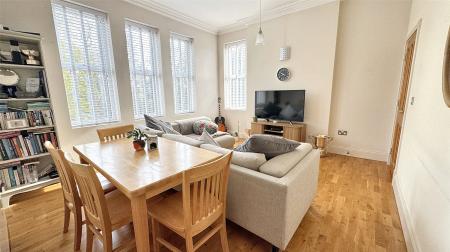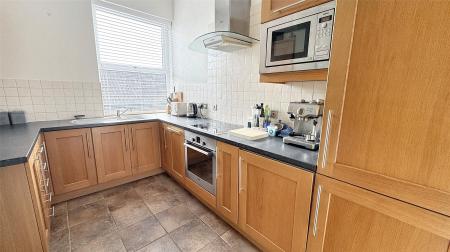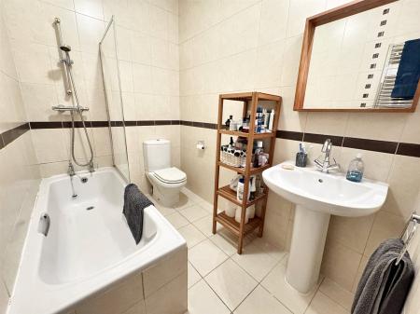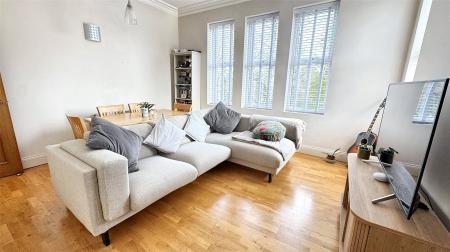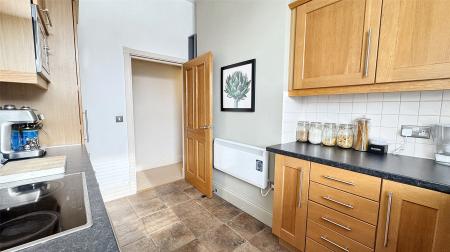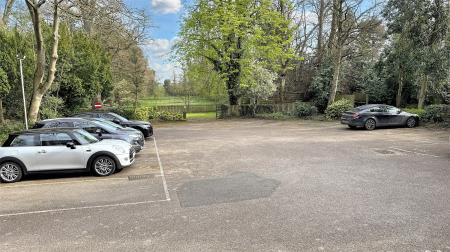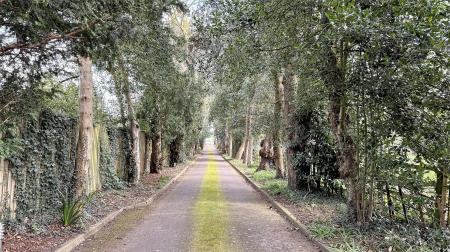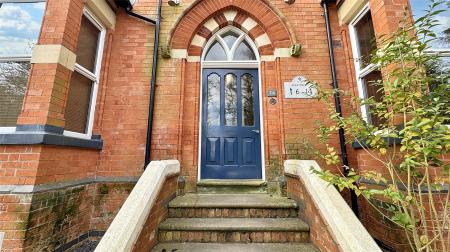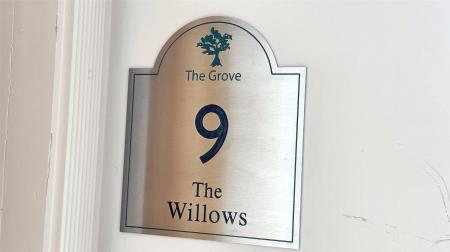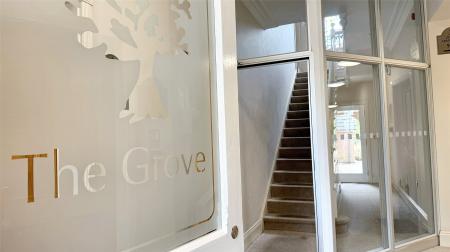- Impressive Victorian Mansion Conversion
- Spacious First Floor Apartment
- High Ceilings and an Abundance of Light
- Large Double Bedroom with Fitted Wardrobes
- Sizeable Lounge/Diner
- Fully Fitted Kitchen
- High Quality Bathroom
- Energy Rating D
- Council Tax Band B
- Tenure Leasehold
1 Bedroom Apartment for sale in Leicester
Located in this beautifully Victorian mansion which was converted in 2005, is this spacious first floor apartment. The property was converted to a high specification and this particular apartment benefits from high ceilings and tall windows flooding an abundance of light into the accommodation. Whilst the apartment is situated in the main building it has the benefit of its own separate entrance door and staircase as well as the main communal entrance hall. The property is approached via an impressive tree lined driveway into a central courtyard car park with two accesses into the apartment which is located on the first floor. The accommodation comprises private entrance hallway, spacious lounge/diner with tall windows overlooking the front and side, fully fitted kitchen with oak fitted units and integrated appliances, large double bedroom with fitted wardrobes and a contemporary bathroom. The property has electric central heating and double glazing throughout. The owners of the apartment have the use of the communal gardens and barbecue area and admission to the allocated car parking space and generous allocation of visitor spaces. Ideal as a first time buyer, downsizer or investment purchaser, viewing of the property is highly recommended.
Accommodation Entered through a fully glazed uPVC door to the side elevation with access to its own flight of stairs to a first floor inner hall.
Inner Hall With wall mounted electric heater, telephone intercom system, secondary entrance door with access to the main building communal entrance hallway, doors off to:
Lounge/Diner A fabulous main reception room benefitting from high ceiling, an abundance of natural light, three glazed windows to the front and a further glazed window to the side. This impressive room has space for both seating and dining with high quality oak flooring, decorative cornicing to the ceiling and useful built-in storage cupboard, wall mounted electric storage heater.
Fitted Kitchen The kitchen is fitted with a range of oak fronted wall and base units with laminate work surfaces, stainless steel sink, integrated within the kitchen is a Bosch electric oven with four ring hob and extractor fan above, slimline dishwasher, fridge/freezer and washing machine, tiled splashback to the wall and fully tiled floor, high ceiling and tall double glazed window to the side elevation and wall mounted electric heater.
Bedroom One A sizeable and naturally light main bedroom having a dual aspect with uPVC window to both the side and rear elevations. This large room has tall ceilings, a range of fitted wardrobes and electric storage heater.
Bathroom Fitted with a high quality three piece white suite comprising panelled bath with shower over, wash hand basin and toilet, fully tiling to the walls and floor with extractor fan and large built-in cupboard housing the hot water cylinder.
Outside The property benefits from beautifully established and well maintained communal grounds. The approach is via a long tree lined driveway into a central car parking court where there is allocated for the apartment and a generous provision for visitor car parking. There is use of the sizeable communal gardens which consists of a patio, lawn and barbecue for use of all the residents.
Services & Miscellaneous The property is held on a Leasehold basis, it is our understanding there is a 999 year Lease which commenced in 2004, the property is subject to a ground rent which is £250 per annum and a monthly service charge of £166 per month which includes all external maintenance of the building, ground maintenance and buildings insurances. The property benefits from mains gas, electricity, water and drainage.
Extra Information To check Internet and Mobile Availability please use the following link:
checker.ofcom.org.uk/en-gb/broadband-coverage
To check Flood Risk please use the following link:
check-long-term-flood-risk.service.gov.uk/postcode
Important Information
- This is a Leasehold property.
Property Ref: 55639_BNT250362
Similar Properties
De Montfort, Melton Mowbray, Leicestershire
1 Bedroom Bungalow | Offers Over £140,000
Rarely do properties at De Montfort present themselves to the open market. De Montfort is a small complex of bungalows f...
Fleming Drive, Melton Mowbray, Leicestershire
1 Bedroom House | From £137,000
A delightful one bedroom end of terrace, perfectly suited for modern living. As you step inside, you are greeted by an i...
Beck Mill Lane, Melton Mowbray, Leicestershire
2 Bedroom End of Terrace House | £135,000
A beautifully presented two bedroomed property located in town centre position. The property benefits from gas central h...
Wilton Terrace, Wilton Place, Melton Mowbray
2 Bedroom End of Terrace House | £145,000
Offering outstanding value for money, this character bay fronted terraced villa sits at the heart the bustling town cent...
Main Street, Asfordby, Melton Mowbray
3 Bedroom Terraced House | £150,000
Welcome to this charming three-storey, three-bedroom terrace property, perfect for first-time buyers or investors! Nestl...
Main Street, Barsby, Leicester
House | Guide Price £150,000
A rare opportunity to acquire this single building plot in the grounds of 16 Main Street, Barsby with access from Randal...

Bentons (Melton Mowbray)
47 Nottingham Street, Melton Mowbray, Leicestershire, LE13 1NN
How much is your home worth?
Use our short form to request a valuation of your property.
Request a Valuation
