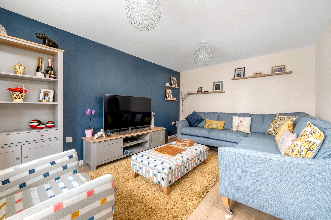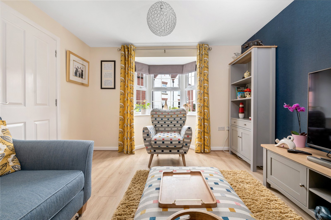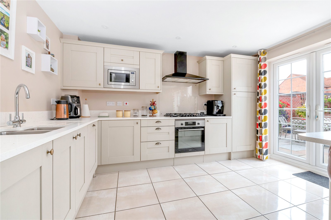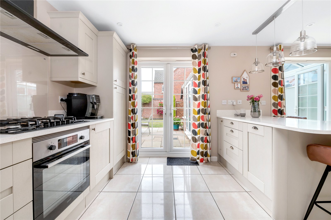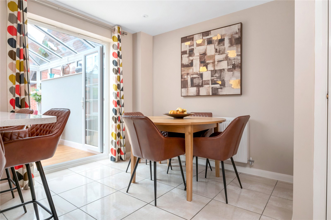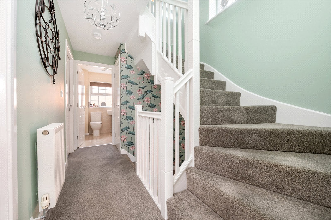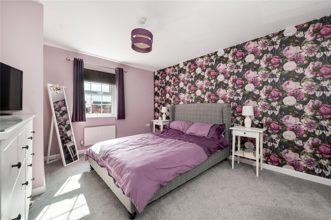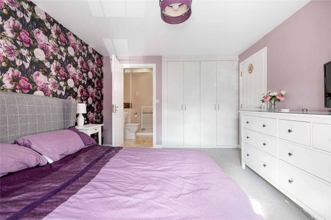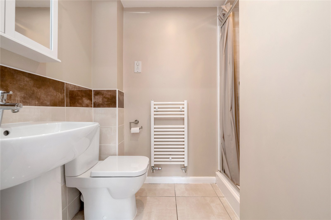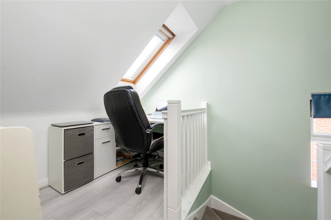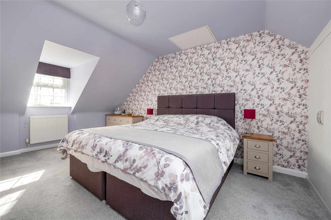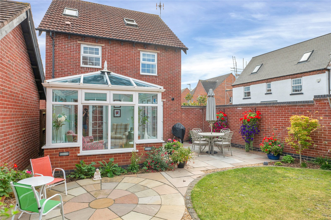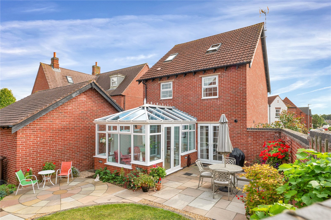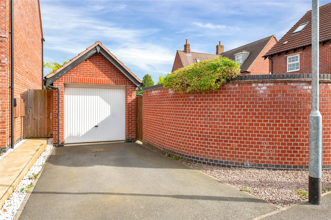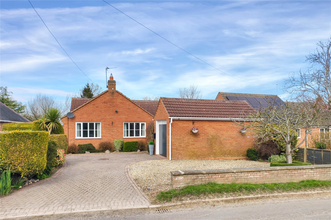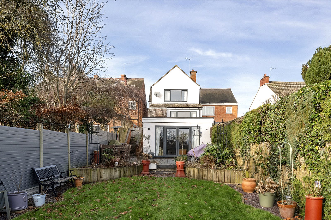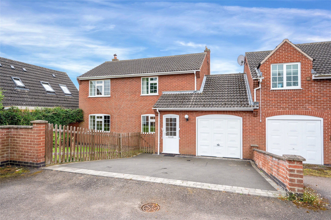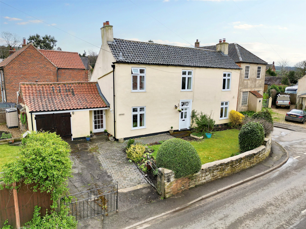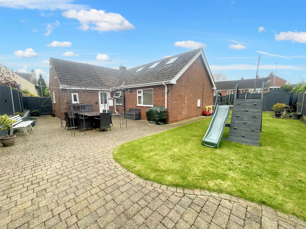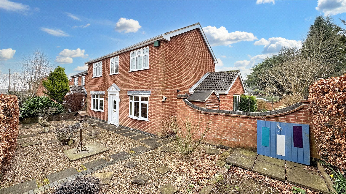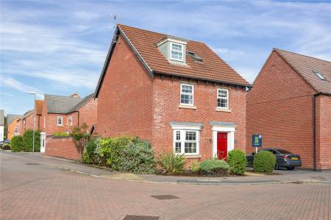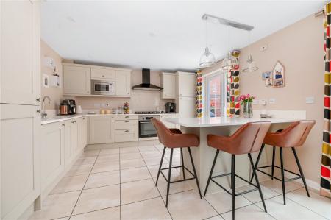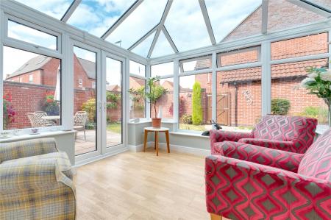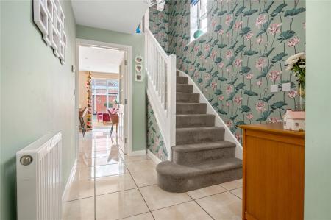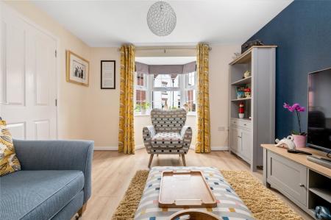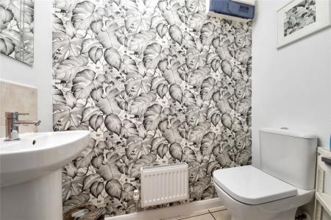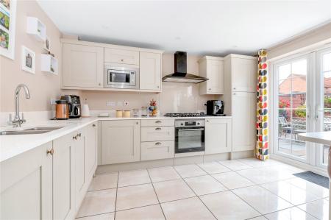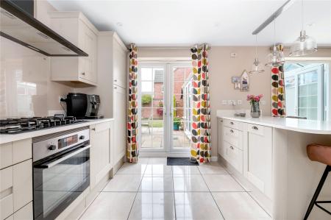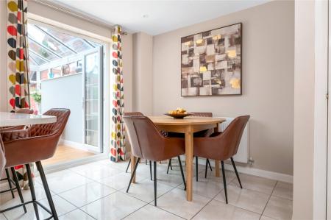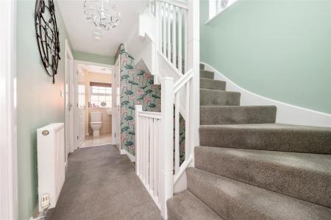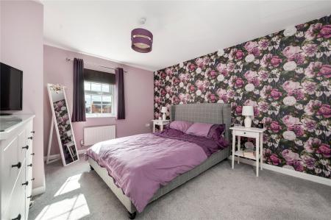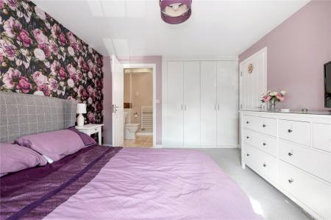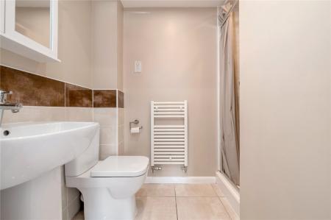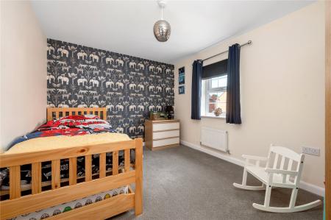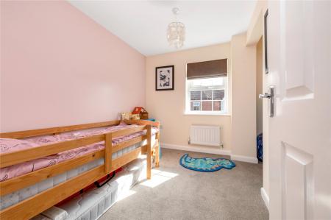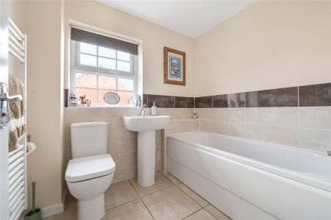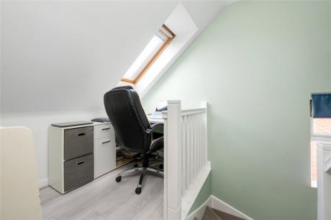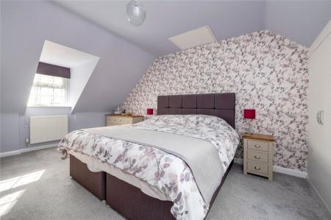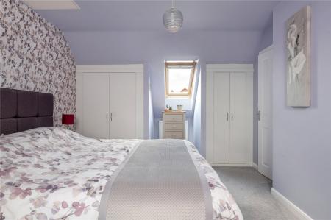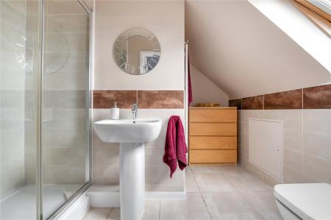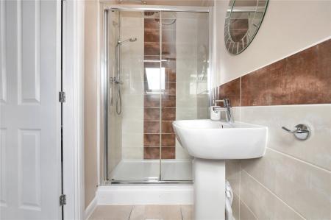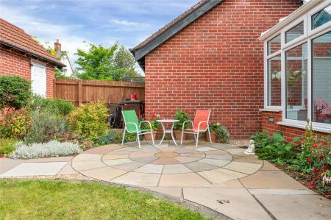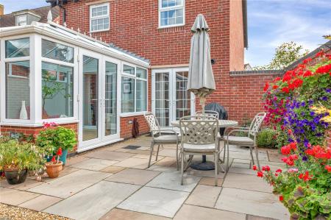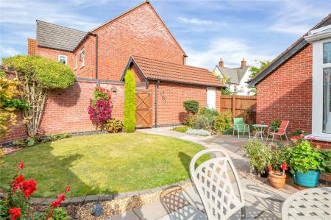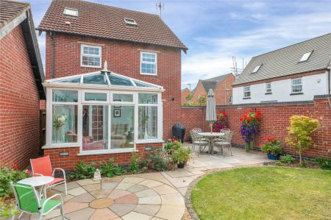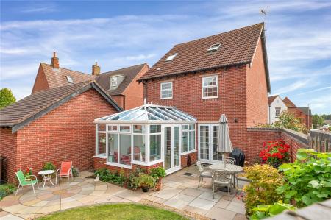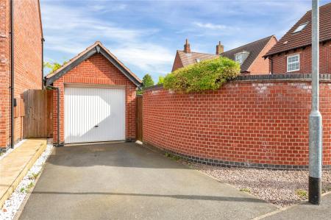- Extended Four Bedroom Detached Family Home
- Two En-Suite Shower Rooms and Family Bathroom
- Brick/Double Glazed Conservatory Extension
- Corner Plot
- Private Rear Garden
- Driveway and Detached Brick Garage
- Gas Fired Central Heating and Double Glazing
- Immaculately Presented Throughout
- Energy Rating C
- Council Tax Band E
4 Bedroom Detached House for sale in Leicester
This immaculate family home is situated on a corner plot within this popular development by David Wilson Homes. The property is immaculately presented and has been remodelled by the current owners. The accommodation features a large dining kitchen, living room, conservatory extension and cloakroom. The first floor landing leads to three large bedrooms, one with en-suite shower room and family bathroom. The second floor landing/study leads to bedroom one with spacious en-suite shower room. The rear garden is landscaped and privately enclosed with driveway and detached garage to the front. The property is offered with all fitted carpets and curtains included. Viewing is highly recommended to appreciate the quality and presentation of the interior.
Reception Hall The property is entered via a solid panel front door into reception hall with attractive ceramic tiled flooring, radiator and stairs rising to first floor.
Cloakroom Fitted with a low-level flush WC, wash hand basin with tiled splashbacks, radiator, ceramic tiled floor and extractor fan.
Living Room With laminate wood strip flooring, double glazed bay window to the front elevation and two radiators.
Dining Kitchen A refitted feature dining kitchen fitted with an attractive range of units comprising a one and a half bowl stainles steel sink unit set within Quartz work surfaces with matching breakfast bar, full range of base cupboards and drawers under and integrated appliances to include Zanussi fan assisted electric oven, five ring gas hob, extractor fan, Zanussi dishwasher, washing machine and fridge/freezer with matching doors. Having ceramic tiled flooring, full height unit incorporating the gas fired central heating boiler, double glazed French doors leading out to the rear garden and useful cupboard understairs, double radiator, spotlighting and further double glazed doors to:
Conservatory A brick built conservatory with uPVC double glazed picture windows, double doors leading to the landscaped garden with matching double glazed roof, laminate flooring and ceiling fan.
First Floor Landing Having a double glazed window to the side, staircase to the second floor and airing cupboard housing the pressurised insulated hot water cylinder.
Bedroom Two A double bedroom with window to the front elevation, two built-in double wardrobes, radiator and access to:
En-Suite Shower Room Having a fully tiled shower cubicle, low level WC, wash hand basin, towel heater and shaver point.
Bedroom Three A double room with recess double wardrobe, double glazed window and radiator.
Bedroom Four With double glazed window to the front elebvation, recess for wardrobe and radiator.
Bathroom Fitted with a three piece suite comprising panelled bath, pedestal wash hand basin, low level WC, half height tiling to two walls, ceramic tiled flooring, towel heater and double glazed window.
Second Floor Landing/Study Area With Velux double glazed roof light, part laminate flooring, double glazed window to the side and radiator.
Bedroom One A double bedroom benefitting from a Velux double glazed window to rear, double glazed window to the front, two double wardrobes and radiator.
En-Suite Shower Room A spacious room with large shower with double shower fitting, pedestal wash hand basin, low level WC, part tiling with matching tiled flooring, towel heater, shaver point and Velux double glazed window.
Outside to the Front The property enjoys an attractive corner plot with front garden area, driveway leading to the rear providing hard standing leading in turn to a detached brick built garage with up and over door, light and power.
Outside to the Rear The rear gardens have been landscaped and are mostly enclosed by attractive brick walling with the gardens being laid partly to circular lawn with large areas of patio and sun terrace and deep borders with an attractive variety of shrubs and plants. In addition is grapevine and mature Jasmine on trellising.
Extra Information To check Internet and Mobile Availability please use the following link:
checker.ofcom.org.uk/en-gb/broadband-coverage
To check Flood Risk please use the following link:
check-long-term-flood-risk.service.gov.uk/postcode
Important Information
- This is a Freehold property.
Property Ref: 55639_BNT240792
Similar Properties
Colston Lane, Harby, Leicestershire
2 Bedroom Detached Bungalow | £415,000
This modern two bedroomed detached bungalow offers spacious, contemporary living throughout. Featuring an open-plan kitc...
3 Bedroom Detached House | Offers in excess of £400,000
Within close proximity to Rothley amenities and School.A unique skilfully extended detached residence lying at the centr...
Chapel Bar, Wymeswold, Loughborough
4 Bedroom Detached House | Guide Price £400,000
Located in a fabulous position in the heart of Wymeswold village centre in a tucked away position on Chapel Bar and over...
Main Street, Stathern, Melton Mowbray
4 Bedroom Detached House | £424,950
This charming four bedroomed character property is filled with original features and offers a warm, welcoming atmosphere...
Middle Lane, Nether Broughton, Melton Mowbray
3 Bedroom Detached Bungalow | Guide Price £425,000
A detached individually styled bungalow with extra accommodation on the first floor with third bedroom and walk-in attic...
Main Street, Ratcliffe on the Wreake, Leicester
4 Bedroom Detached House | Guide Price £425,000
Located within the heart of the village centre, this fabulous home is ideal for a family buyer located on a sizeable cor...

Bentons (Melton Mowbray)
47 Nottingham Street, Melton Mowbray, Leicestershire, LE13 1NN
How much is your home worth?
Use our short form to request a valuation of your property.
Request a Valuation

