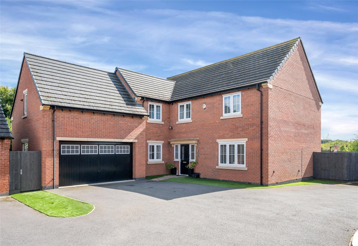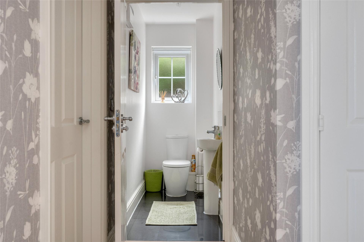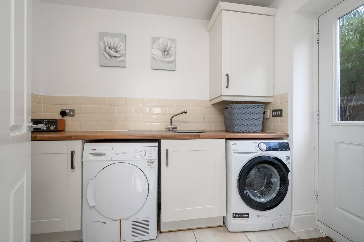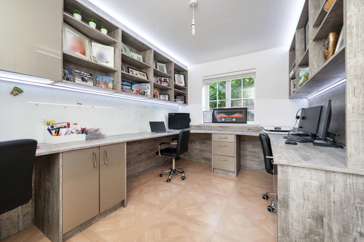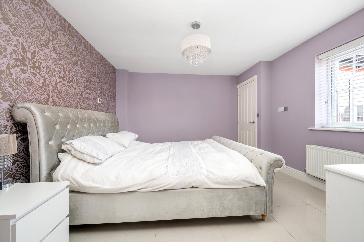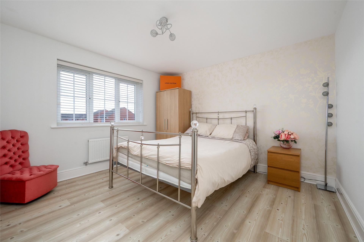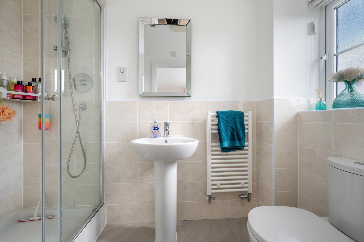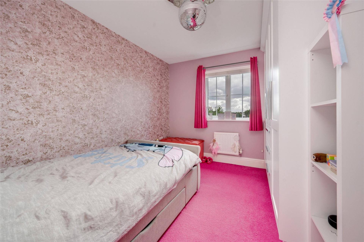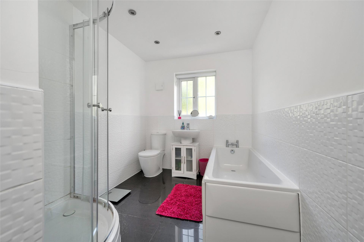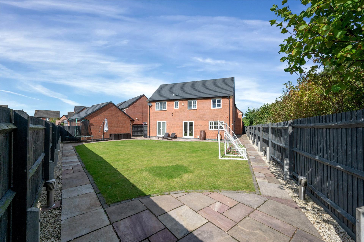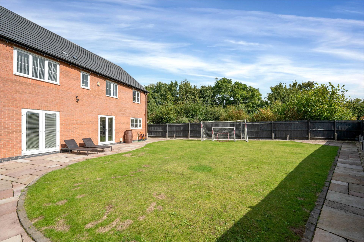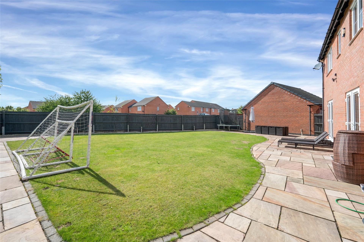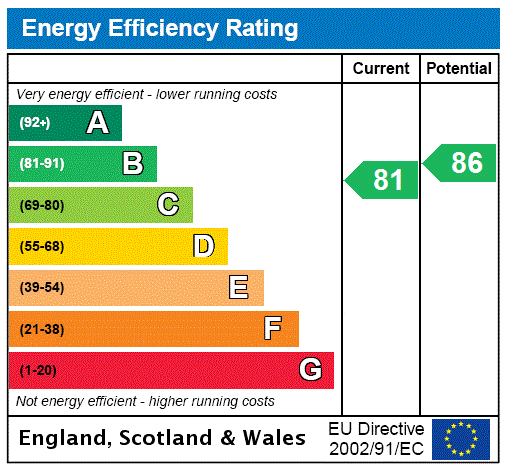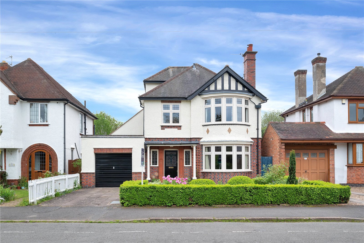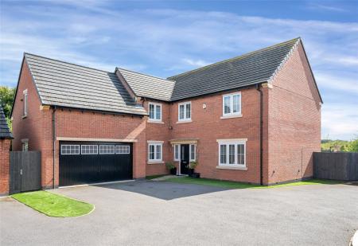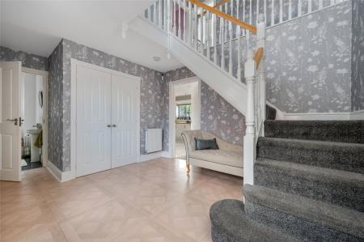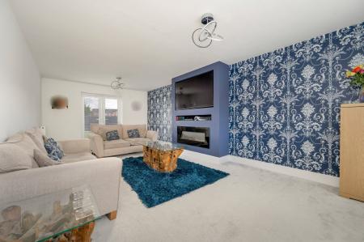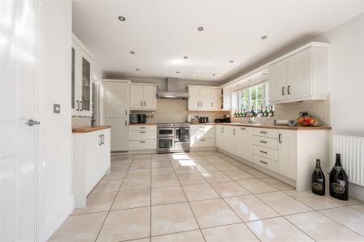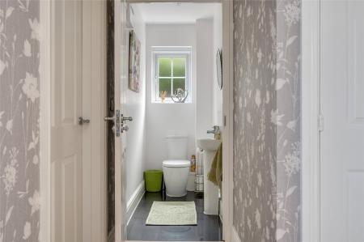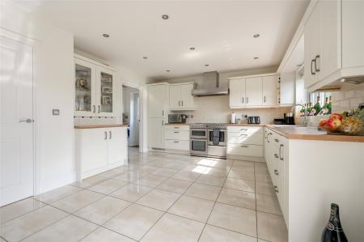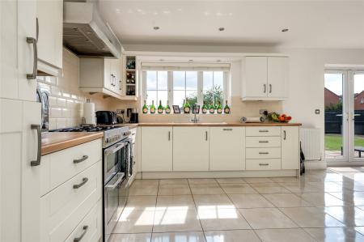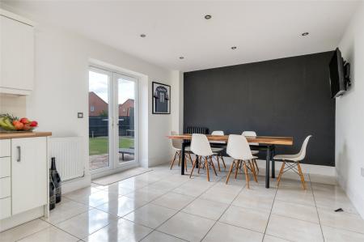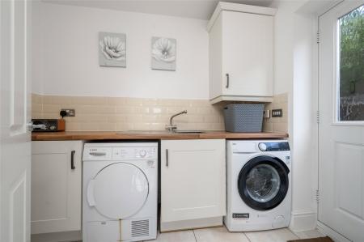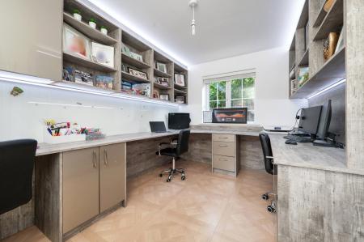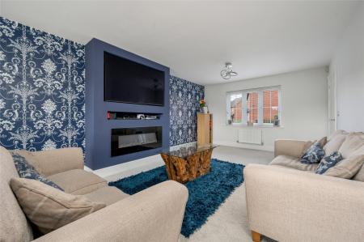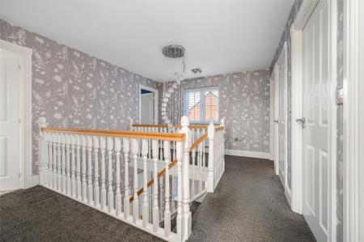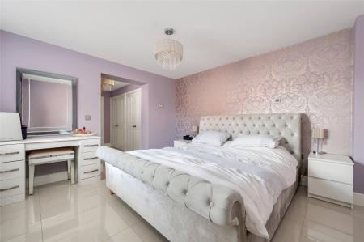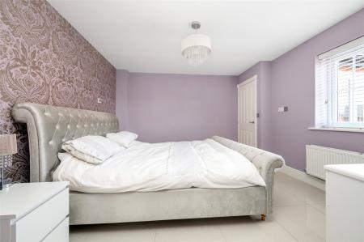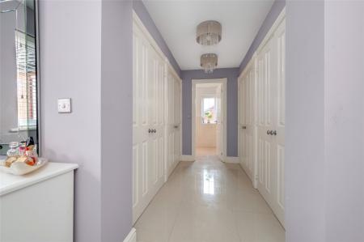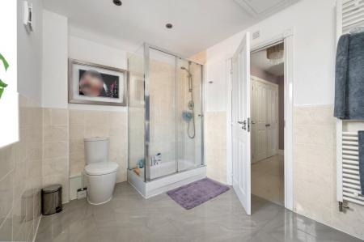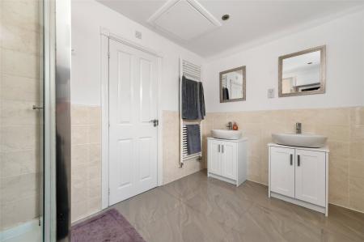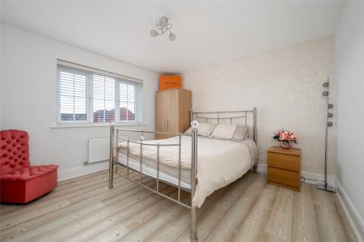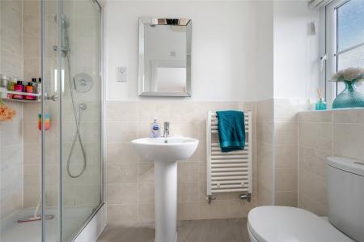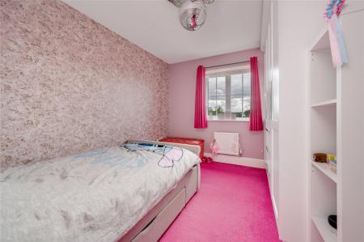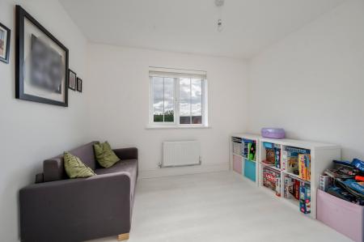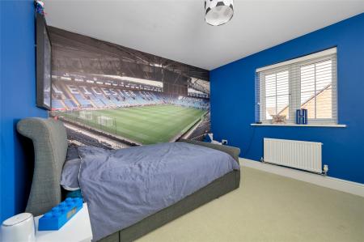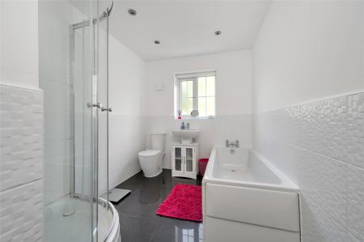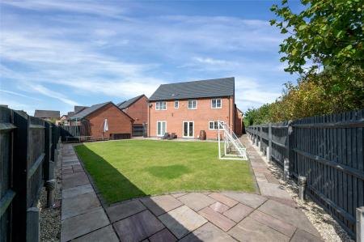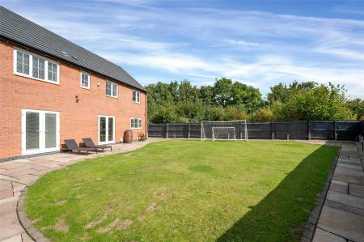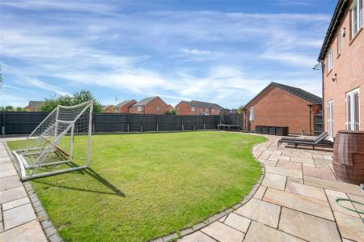- Detached Family Home
- Five Double Bedrooms
- Two En-suites & Bathroom
- Large Lounge with Media Wall
- Living/Dining Kitchen
- Home Office with Bespoke Office Furniture
- Double Garage with Electric Door
- Energy Rating B
- Council Tax Band F
- Tenure Freehold
5 Bedroom Detached House for sale in Leicester
Located on a substantial corner plot is this executive detached family home boasting large proportions and benefitting from a living/dining kitchen, a fully customised home office and lounge with media wall and French doors to the garden. In addition there is a utility room and downstairs toilet. On the first floor a most impressive galleried landing leads to five double bedrooms, the principal bedroom having a large bedroom, walk-through wardrobe and luxurious en-suite. The second bedroom also benefits from an en-suite shower room and there is a family bathroom serving the remaining bedrooms. Outside the property occupies a fabulous position with a private rear garden abutting green open space. The garden is exceptionally generous for a modern house and the property itself is well presented throughout with early internal viewing recommended.
Entrance Hall With access through a composite door to the front elevation into a most impressive entrance hall with central staircase to a first floor galleried landing with views directly into the hallway. There is parquet effect laminate flooring, integrated boot and coat cupboard and doors that lead through to:
Lounge A sizeable principal reception room spanning the length of the property with a dual aspect with uPVC window to the front and French doors leading directly into the garden. The owners have installed a media wall with housing for up to a 65" television and recess for media devices and an integrated electric contemporary fire.
Living/Dining Kitchen This fabulous space is beautifully light and overlooking the garden with French doors leading directly to a large patio terrace. The kitchen itself comprises a range of shaker style wall and base units with wood effect laminate work surfaces, one and a half bowl sink. Integrated within the kitchen is a range style cooker with fitted extractor hood, fridge/freezer and dishwasher. Due to the size of the room there is space for both seating and dining. There are spotlights throughout the ceiling and tiled flooring. Door through to:
Utility Room Fitted with a matched range of shaker style wall and base units with wood laminate work surface and stainless steel sink. An ideal gas central heating boiler is encased within one of the wall units and there is space and plumbing for two white doors. A half glazed door leads to the outside and there is a continuation of the tiled flooring.
Home Office A fully customised and bespoke home office with high quality fitted units and integrated mood lighting. Extensive desktop and desk stations benefitting from a dual aspect with uPVC windows to each side elevation, continuation of the parquet effect flooring, integrated shelving and drawer units.
Cloaks/WC Fitted with a two piece white suite comprising wash hand basin and toilet with high gloss tiled flooring and glazed window to the side.
First Floor Galleried Landing An attractive landing with central staircase and viewing gallery to each side. The landing has access to the loft and has a uPVC window to the front as well as a built-in airing cupboard housing the Homeflow hot water system, doors off to:
Master Suite Comprising a large bedroom, walk-through His & Hers dressing room and en-suite shower room.
Bedroom This large double room has a high gloss tiled floor with uPVC window to the side, underfloor heating and large archway through to the walk-through dressing room.
Dressing Room A walk-through room with fully tiled floor and underfloor heating, two large double doors to each side to provide generous storage with fitted clothes rails and shelving to each side with recessed spotlights. Door through to:
En-suite Shower Room A substantial shower room with His & Hers Sottini wash hand basins with vanity units beneath and large double shower cubicle. Toilet with contemporary tiling to the walls and floor with recessed spotlights to ceiling, access to loft space, tall towel heater and uPVC glazed window.
Bedroom Two A second double room with high quality wood effect flooring, uPVC window overlooking the garden and green open space beyond. Door to:
En-suite Shower Room With double shower cubicle and Mira shower, wash hand basin and toilet, obscure glazed window to the side and towel heater.
Bedroom Three This third double bedroom has a range of high quality fitted wardrobes and uPVC window to the front.
Bedroom Four A fourth double bedroom benefitting from pleasant views across the rear garden and green open space to the rear. There is a range of high quality fitted wardrobes.
Bedroom Five Currently used as a children's playroom, this is a sizeable fifth bedroom and would accommodate a double bed with uPVC window overlooking the rear and high quality wood effect flooring.
Bathroom Fitted with a four piece white suite with contemporary tiling to the wall and floor. There is a panelled bath, corner shower cubicle, wash hand basin and toilet. There are spotlights to the ceiling, extractor fan and an obscure glazed window.
Outside to the Front The property benefits from a corner plot with large tarmacadam driveway providing off street parking for numerous vehicles leading to the integral double garage. Low maintenance landscaped frontage with gated access to the rear garden.
Outside to the Rear The rear garden is a particular feature of this property being substantial in size for a modern home and abutting large green open space making this garden highly private with a large central lawn surrounded by natural stone paving and fencing to the boundaries. There is outdoor lighting and tap and rear access to the garage with personal uPVC door.
Extra Information To check Internet and Mobile Availability please use the following link:
checker.ofcom.org.uk/en-gb/broadband-coverage
To check Flood Risk please use the following link:
check-long-term-flood-risk.service.gov.uk/postcode
Important information
This is not a Shared Ownership Property
This is a Freehold property.
Property Ref: 55639_BNT231022
Similar Properties
Main Street, Grimston, Melton Mowbray
4 Bedroom House | Guide Price £575,000
ALL SENSIBLE OFFERS CONSIDEREDAn attractive and unique barn conversion set in the heart of this highly regarded and pict...
Bradgate Road, Newtown Linford, Leicester
4 Bedroom Detached House | Offers in excess of £575,000
Lying on this popular select development, overlooking Bradgate Park to the front, a four bedroomed detached residence, g...
Saxby Road, Saxby, Melton Mowbray
5 Bedroom Detached House | Guide Price £575,000
A unique 1884 built, skilfully extended five bedroom detached residence, centrally heated and double glazed, set in a th...
Main Street, Muston, Nottingham
4 Bedroom Detached Bungalow | £585,000
Set in the heart of Muston village is this individually built detached home which has been thoughtfully extended and is...
Westfield Drive, Loughborough, Leicestershire
5 Bedroom Detached House | Guide Price £595,000
A beautifully presented, 1930s built three storey, five bedroomed detached residence lying at the centre of Loughborough...
Loughborough Road, Mountsorrel, Loughborough
6 Bedroom House | Guide Price £595,000
A comprehensively renovated and modernised three storey original Mill House lying at the centre of this popular village...

Bentons (Melton Mowbray)
47 Nottingham Street, Melton Mowbray, Leicestershire, LE13 1NN
How much is your home worth?
Use our short form to request a valuation of your property.
Request a Valuation


