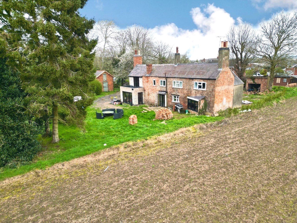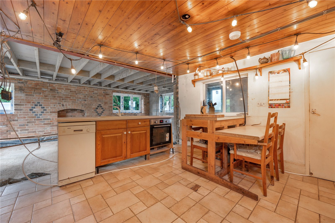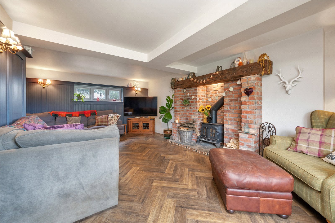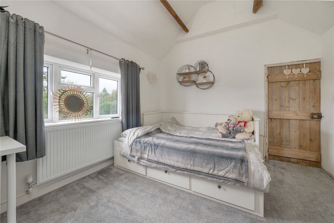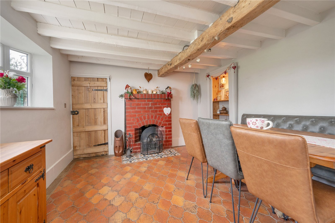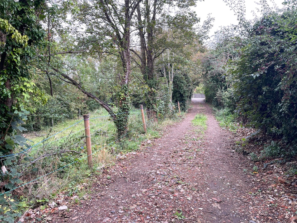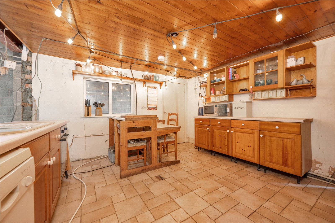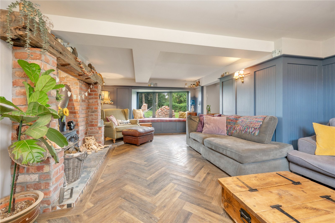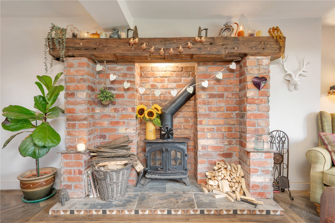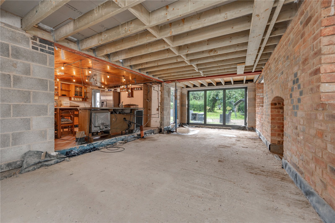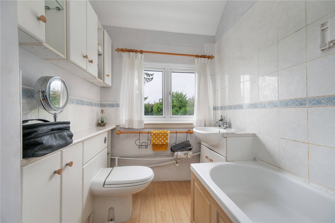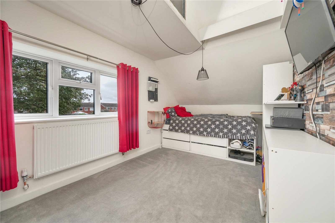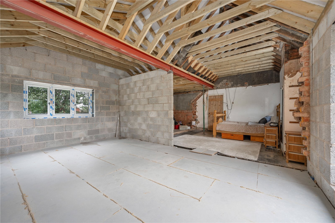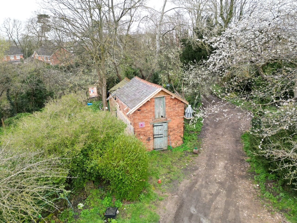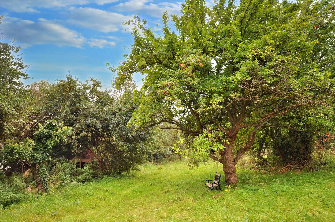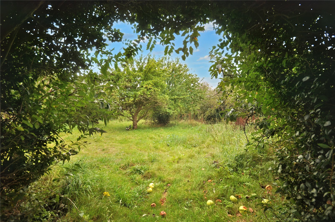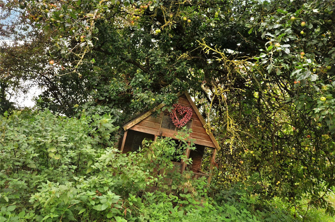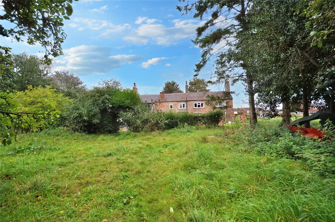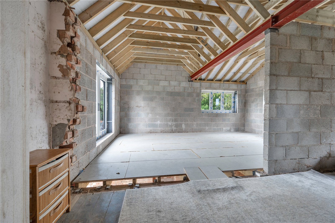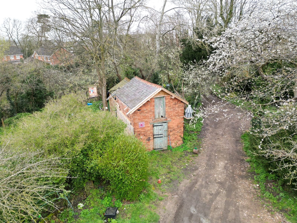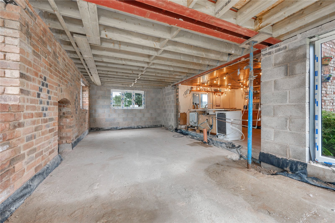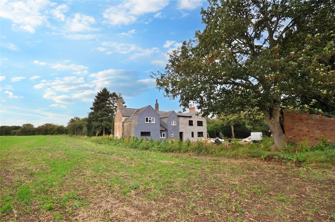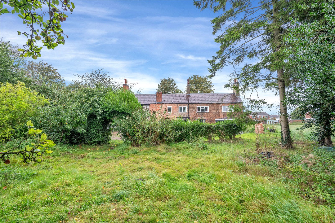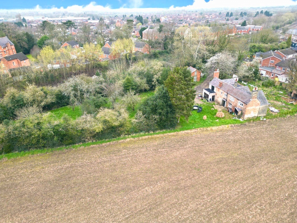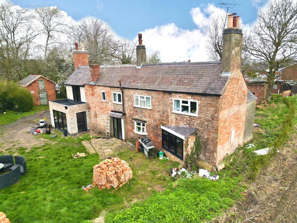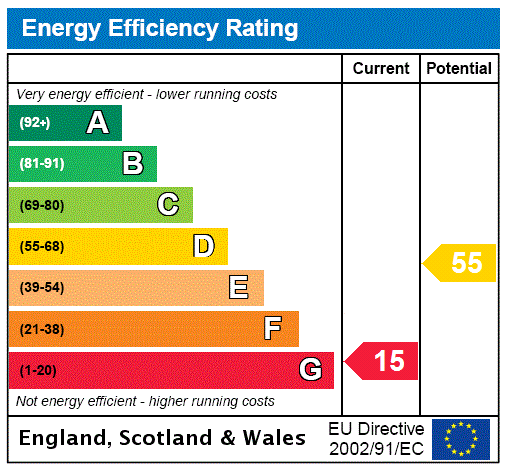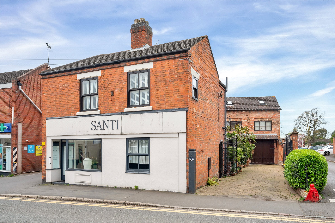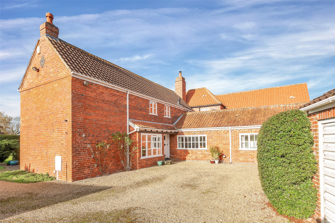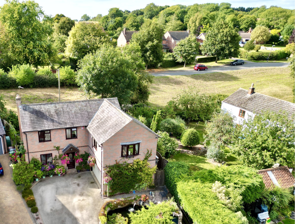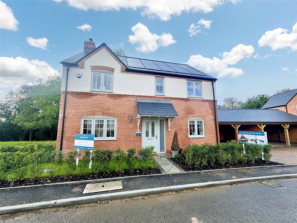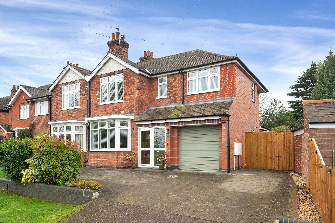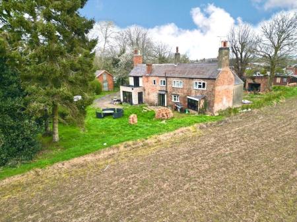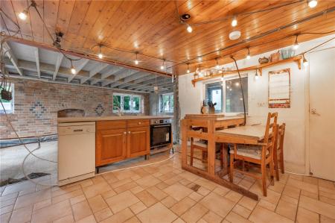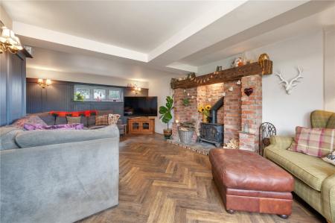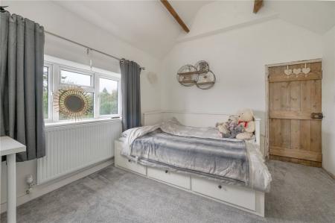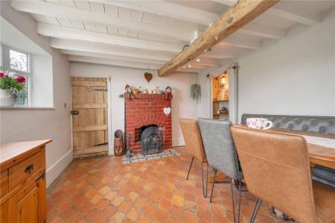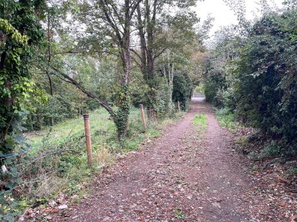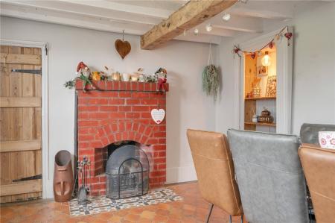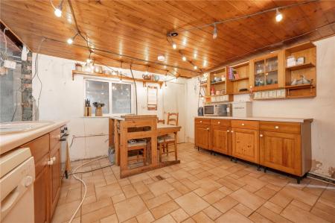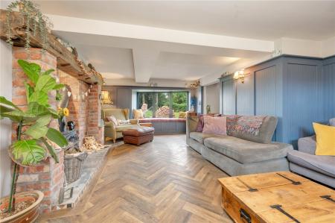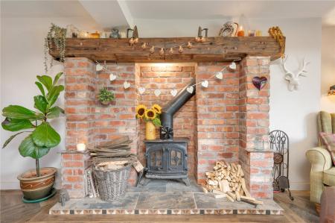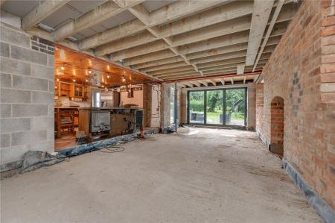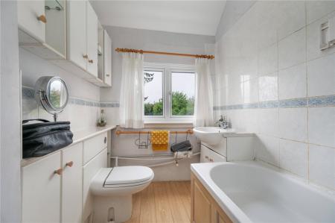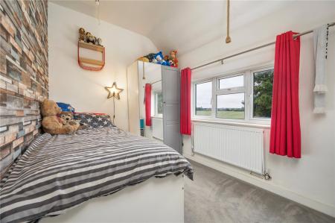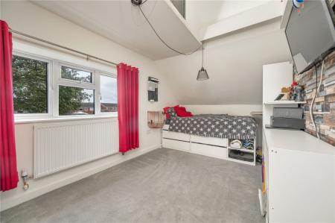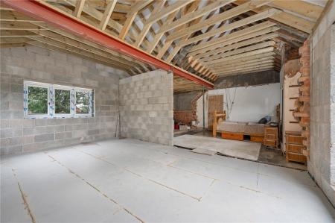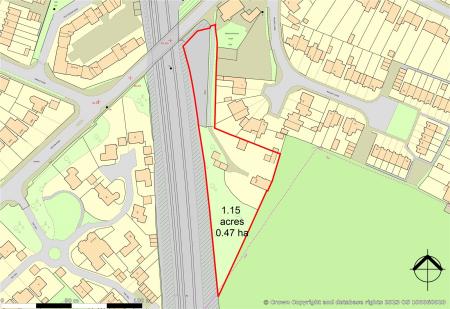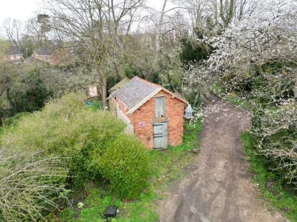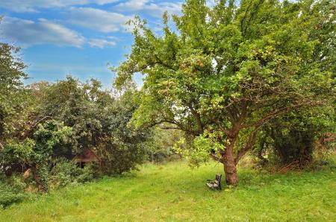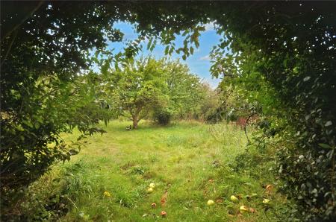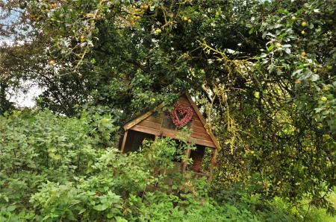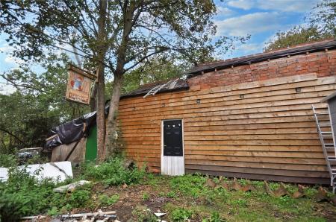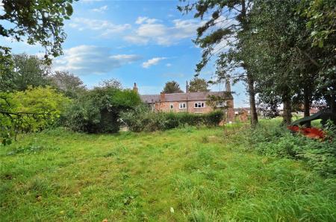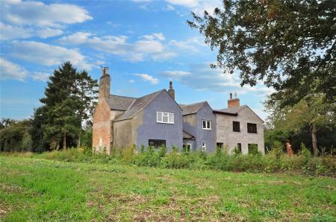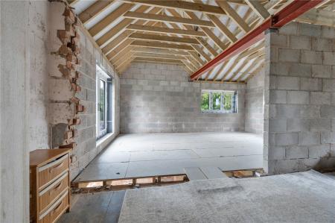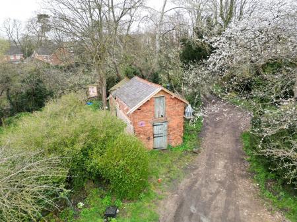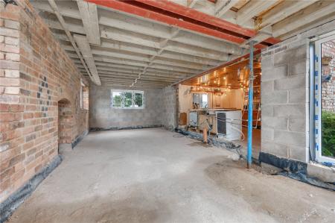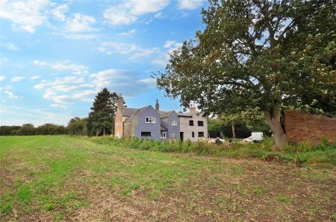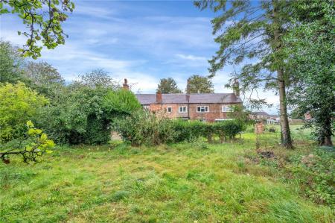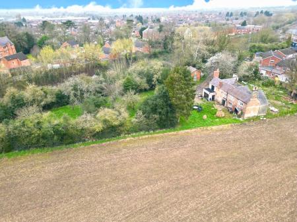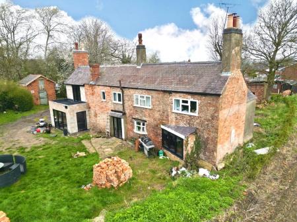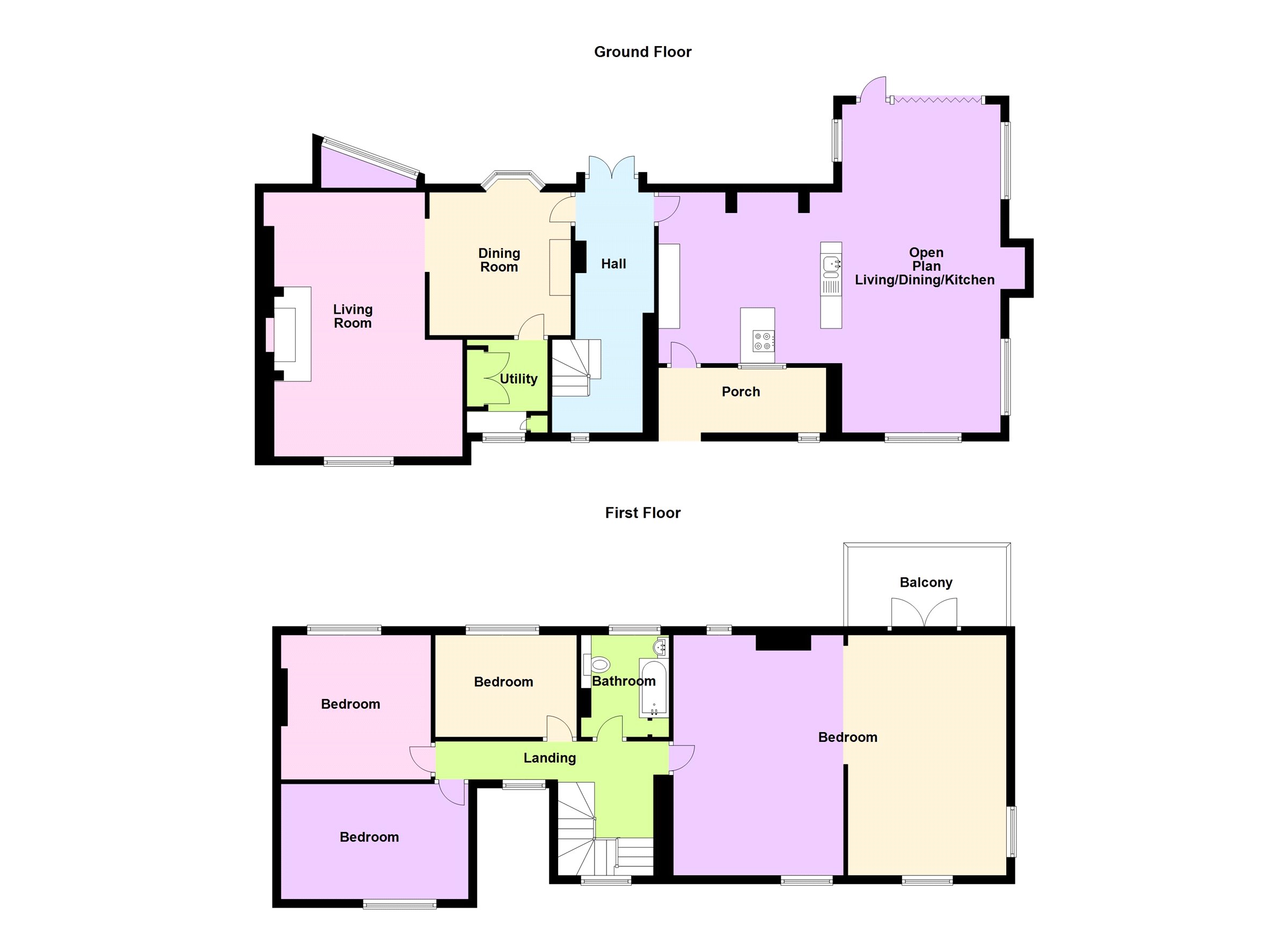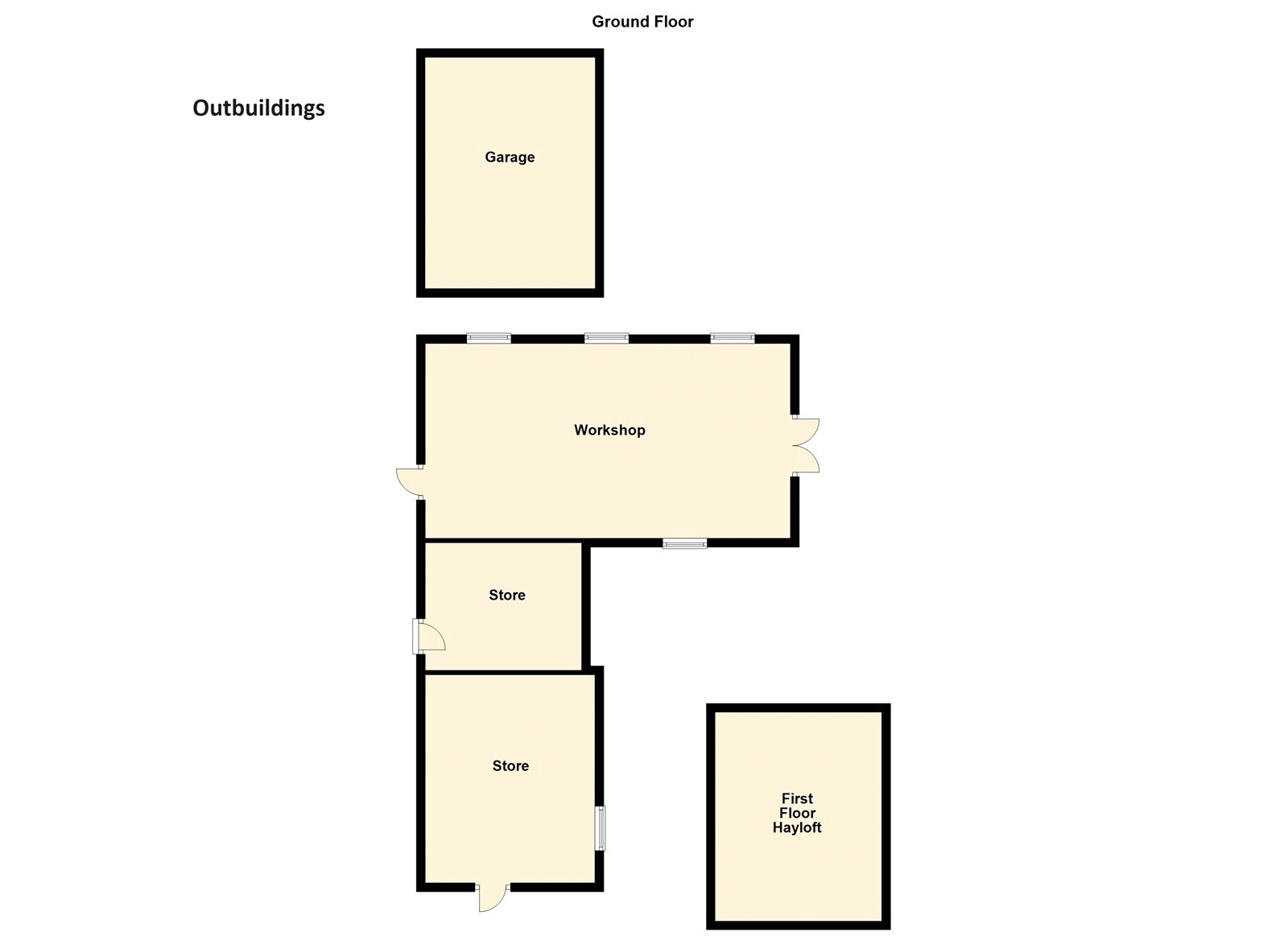- Detached Residence
- Energy Rating G
- Tenure Freehold
- Council Tax Band E
- Local Historical Importance
- Site of a Former Windmill
- Abutting Open Countryside
- Plot Extending to Approximately 1.15 Acres
- Long Private Driveway Entrance
- Outstanding Building Project
4 Bedroom Detached House for sale in Leicester
Steeped in local history Mill House sits in a large garden plot of approximately 1.15 acres with a long private driveway entrance. The property occupies a delightful position abutting open countryside and dates back as far as circa 1740 where it is understood that a windmill sat on the site from this time until 1930s. Today, this property represents an outstanding and extremely rare opportunity to acquire a character building having undergone extensive improvements and with a large contemporary extension to the side giving this property great potential as a family home. The property is an unfinished project providing an enthusiastic purchaser with the skills and where with all to finish this project to create a personalise character family home with a contemporary twist. Opportunities of this type are increasingly rare to the open market and we consider that there is considerable scope with this particular property. The property has had planning permission passed for the extension which has been carried out so far by specialist local builders under APPLICATION NO -
P/22/1439/2. Each aspect has been signed off by the Building Inspector so far.
Mill House Mill House is believed to have been constructed late 1800's but prior to this the site housed a rare pole style type of windmill. Records indicate that the mill was constructed circa 1740 and was believe to have been a rare six and a quarter pole at the base design. The mill ceased to be a working mill in 1910 and the windmill itself was dismantled circa 1930's.
Entrance Hall A spacious entrance hallway with a full return staircase rising to the first floor, window to the rear and quarry tiled flooring. French doors at the rear leading out to the garden.
Kitchen12'4" 13'2" (3.76m 4.01m). With a selection of units and sink plumbed in along with standing space for appliances and an open aperture into the extension which is due to form of part of an elaborate open plan living/dining kitchen once completed by a purchaser. There is also a window and door to the front elevation leading out into a small porch area.
Small Porch With open doorway to the front of the property. There is a waste pipe provision in this area for those wishing to install a ground floor w/c
Extension Room One12' x 25'6" (3.66m x 7.77m). A substantial open plan room which was designed to become part of a elaborate open plan living/dining kitchen featuring an exposed brick wall with character brick detailing blended beautifully with contemporary windows including a full length picture window overlooking the countryside and triple panel bifold doors out into the garden.
Dining Room10'7" x 10'3" (3.23m x 3.12m). Having a window to the front, feature fireplace with brick surround, and an alcove shelving concealing a secret doorway to a storage cupboard.
Living Room11'9" x 19'5" (3.58m x 5.92m). Forming one of the completed rooms in the house and being centered by a magnificent log burner with feature exposed brick fireplace surround, tiled heart and timber lintel above, windows to the front and rear elevation and stylish herringbone flooring. The window at the front of this room forms a particular contemporary feature being set at an angle with triple panel bifolding window and window seat overlooking the garden and open countryside.
First Floor Landing With access to all rooms.
Bedroom One37'3" x 12'5" (11.35m x 3.78m). Currently an open plan space yet offering great potential to separate into different room such as en-suite/dressing room etc.
Bedroom Two12'11" x 10' (3.94m x 3.05m). With window to the front elevation and feature fireplace.
Bedroom Three14'5" x 8'4" (4.4m x 2.54m). With window to the rear.
Bedroom Four14'5" x 8'4" (4.4m x 2.54m). With window to the front.
Family Bathroom Fitted with a panel bath, low level flush WC, wash hand basin and window to the front.
Outside The property sits in an extensive plot of approximately 1.15 acres with a secluded gateway drive access at the top onto Melton Road itself providing a great deal of privacy from the main road. As one enters the driveway there is a wooded copse to the right hand side owned by the property and reaching the embankment down to the railway line. The garden is particularly extensive with a vast array of shrubs, plants, trees, grassed areas and wonderful views over open countryside. The driveway was due to continue in front of the property itself where there is a derelict field shelter currently on the edge of the plot. There is large former stable/hayloft currently used as workshop and storage space offering outstanding future potential, a garage and an orchard with apple, pear and Syston white plum trees.
Agents Note The property has mains electricity, telephone line and water supply, a private septic tank sewage system and central heating powered by a modern refitted electric water heater providing hot water to the radiators. The property sits adjacent to an active railway line. The property also sits adjacent to open countryside which the vendor informs us does not have any live planning applications for building on at the moment, but is included in the Charnwood local plan 2021-2037. Please not that this property requires a significant investment of time and money in order to create a magnificent family home upon completion. We would advise purchasers to avail themselves of independent advice and quotes from builders etc before submitting an offer.
Extra Information To check Internet and Mobile Availability please use the following link:
checker.ofcom.org.uk/en-gb/broadband-coverage
To check Flood Risk please use the following link:
check-long-term-flood-risk.service.gov.uk/postcode
Important Information
- This is a Freehold property.
Property Ref: 55639_BNT230923
Similar Properties
High Street, Barrow upon Soar, Leicestershire
5 Bedroom Detached House | Guide Price £500,000
A rare offering to the market, this substantial period property offers a unique proposition boasting a four bedroomed ho...
Off Trent Lane, East Bridgford, Nottinghamshire
Land | Offers in excess of £500,000
A unique opportunity to purchase approximately 37.10 Acres (15.02 Hectares) of Farmland and Wood with outstanding far-re...
Main Street, Harby, Melton Mowbray
3 Bedroom Detached House | Offers in excess of £500,000
An individually styled two storey cottage situated in this highly sought after village having double glazing, oil centra...
The Orchard, Seagrave, Loughborough
4 Bedroom Detached House | Guide Price £519,500
This immaculately presented four double bedroomed detached family home has been remodelled and extended by the current o...
Stirling Park, Melton Mowbray, Leicestershire
4 Bedroom Detached House | Guide Price £525,000
This brand new well presented Grace Homes, four bedroom detached residence forms part of this exclusive development with...
Leicester Road, Quorn, Loughborough
4 Bedroom Semi-Detached House | Guide Price £525,000
A skillfully extended and spacious four bedroomed residence lying in this highly sought after village location with open...

Bentons (Melton Mowbray)
47 Nottingham Street, Melton Mowbray, Leicestershire, LE13 1NN
How much is your home worth?
Use our short form to request a valuation of your property.
Request a Valuation
