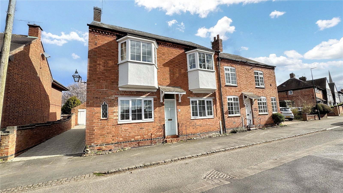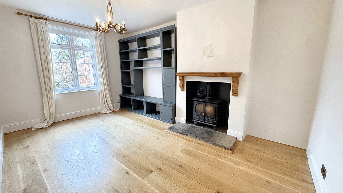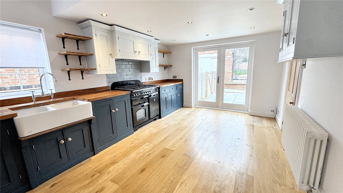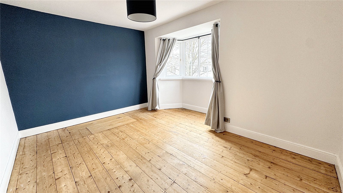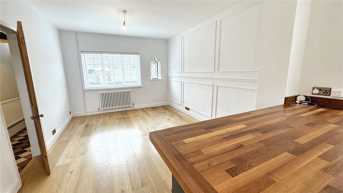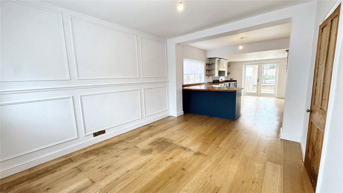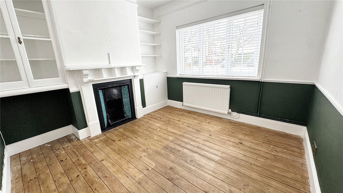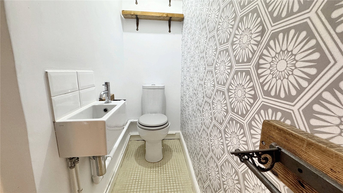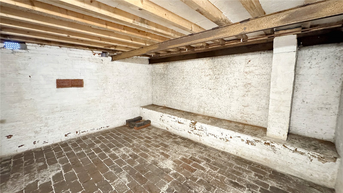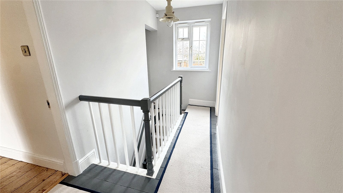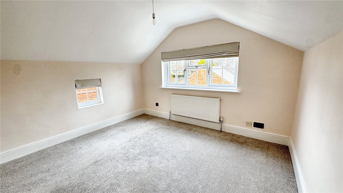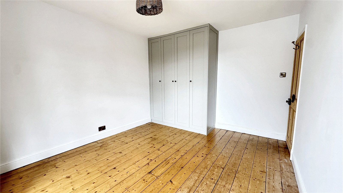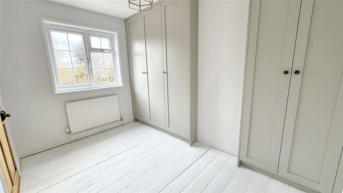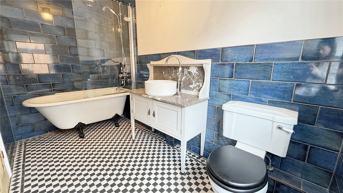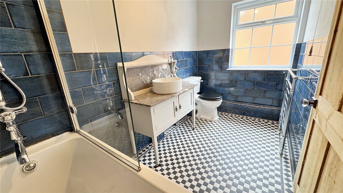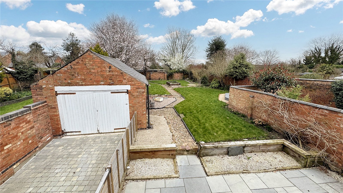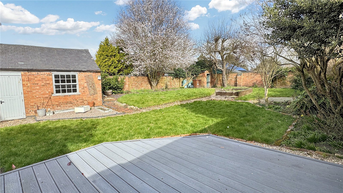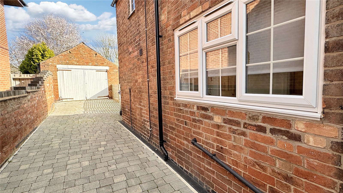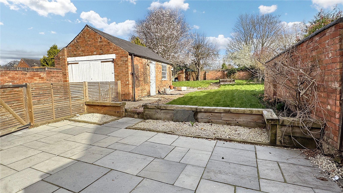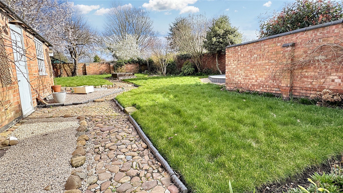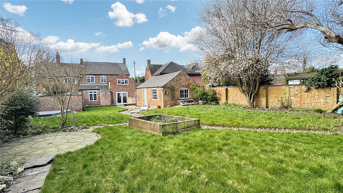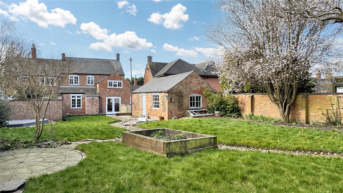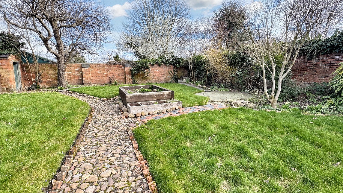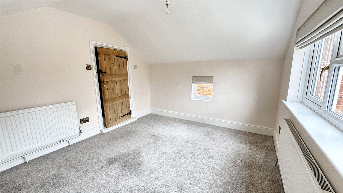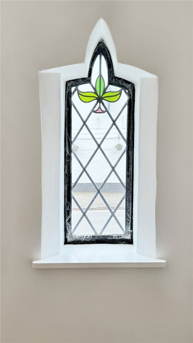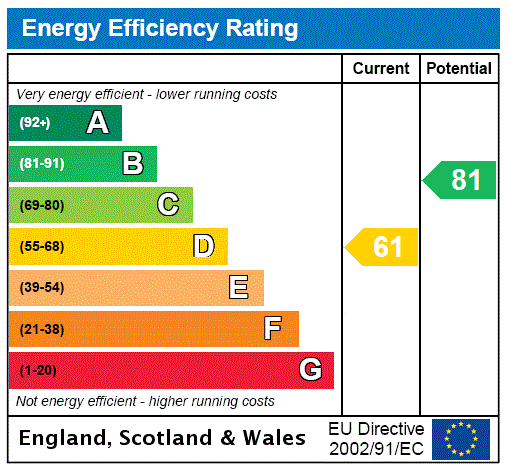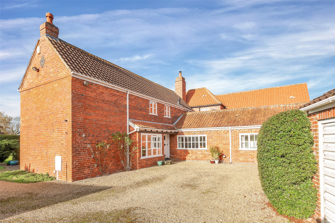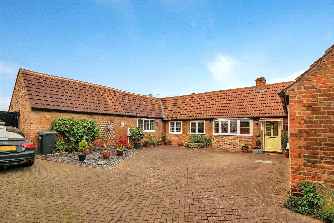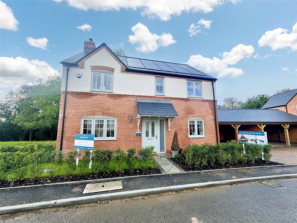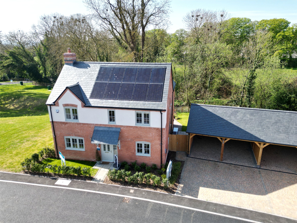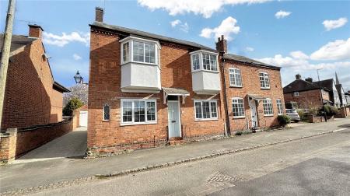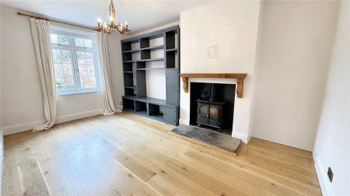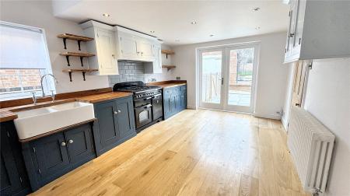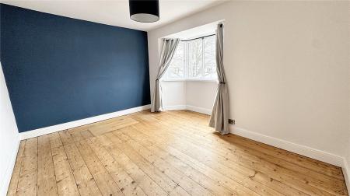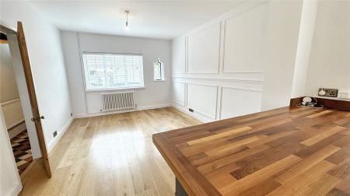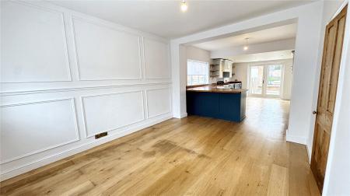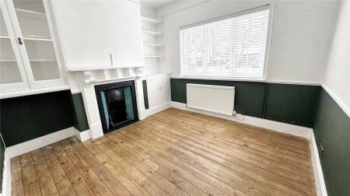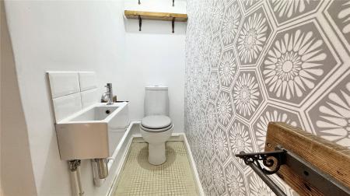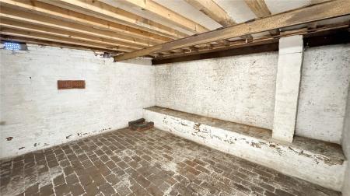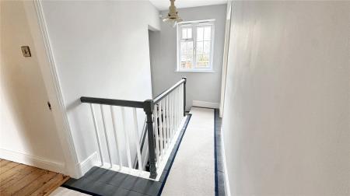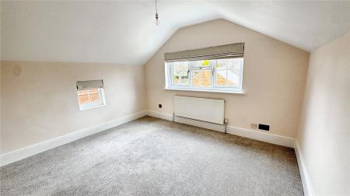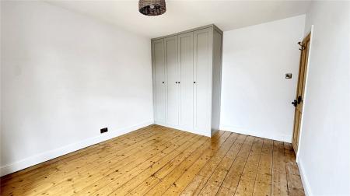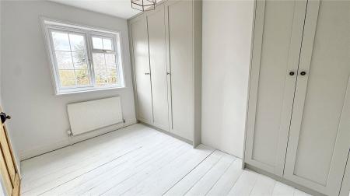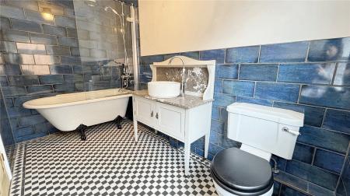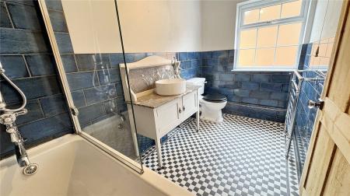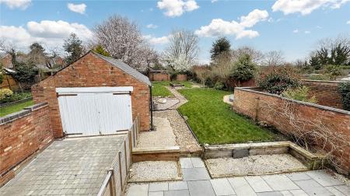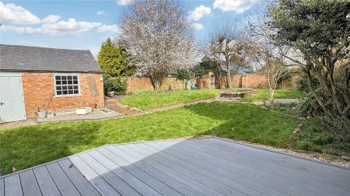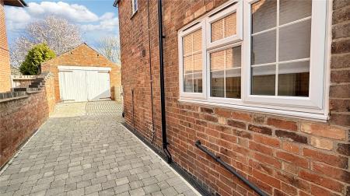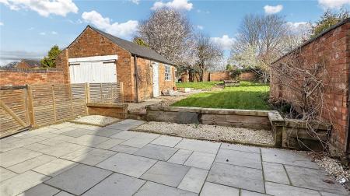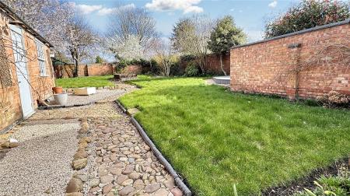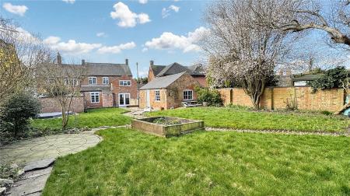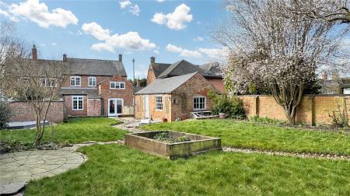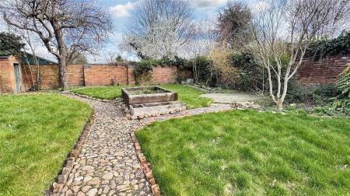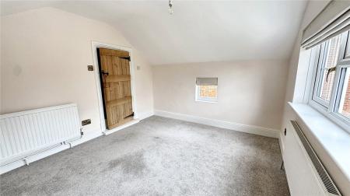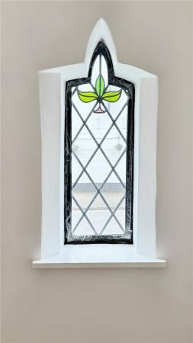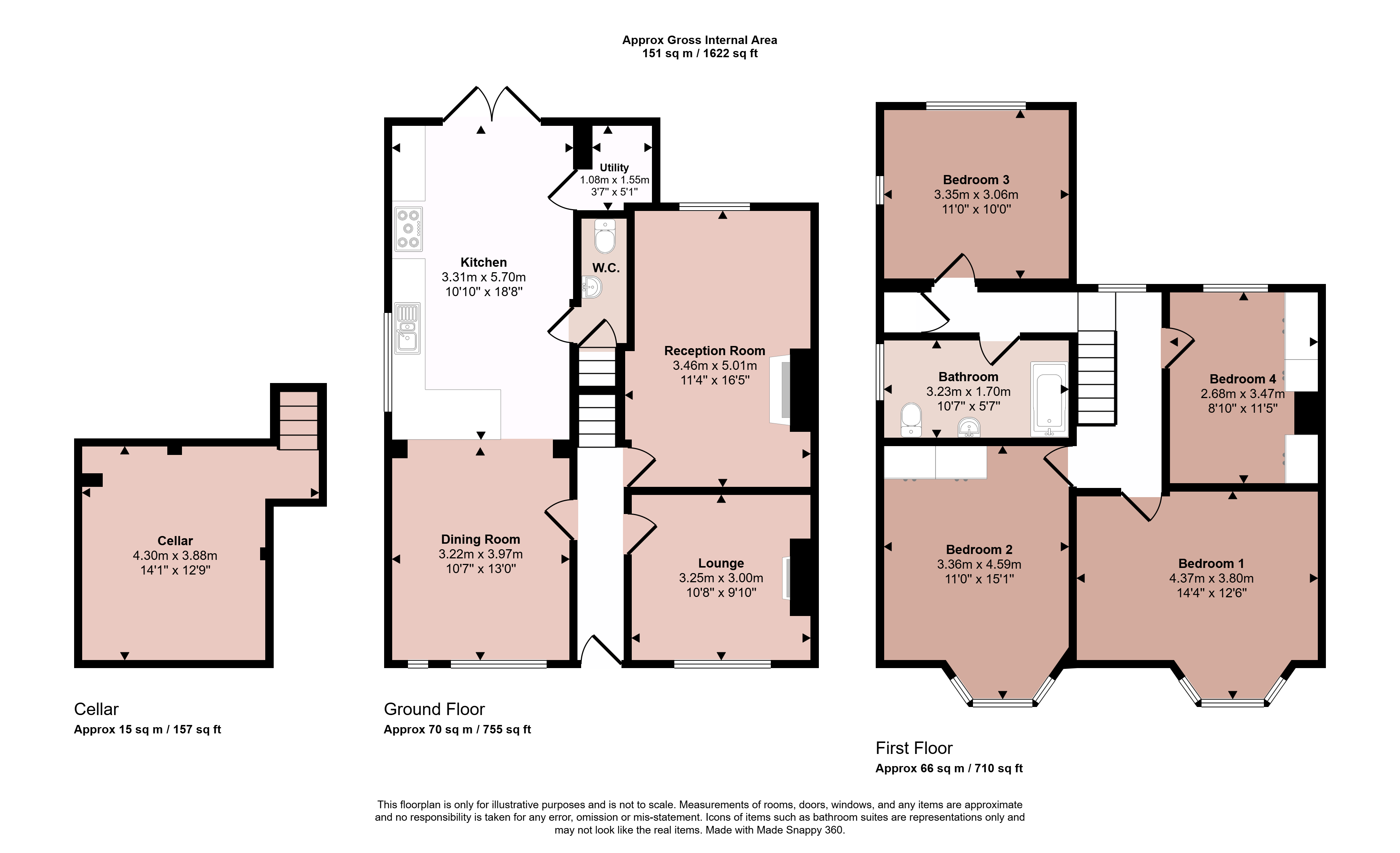- Central Village Position
- Charming Period Home with Original Features
- High Quality and Modern Interior
- Three Reception Rooms
- Fabulous Bespoke Hand Painted Kitchen
- Pantry and Ground Floor WC
- Four Well Proportioned Bedrooms
- Energy Rating D
- Council Tax Band E
- Tenure Freehold
4 Bedroom Semi-Detached House for sale in Leicester
Located in the heart of Queniborough village centre, this fabulous cottage dates back to the 19th century and has an ideal blend of original features and character with high quality modern fittings. On the ground floor the entrance hall leads to two reception rooms, one with wood burning stove and one with original fireplace and a fabulous open plan living dining kitchen with handmade painted kitchen and large living area for seating and dining. Situated off the kitchen is a walk-in pantry, ground floor WC and access to the cellar. The galleried landing leads off to four well-proportioned bedrooms and a stylish bathroom. Complimenting the house is a fabulous established walled rear garden with generous proportions, block paved driveway and large detached garage and outbuilding. The property is offered to the market with no chain and provides ready to move in to accommodation. Early viewing recommended.
Entrance Hall With access via a solid wood door into entrance hallway with chequered tiled flooring, staircase rising to the first floor accommodation and pine doors lead off to:
Living Dining Kitchen A fabulous space running the full length of the property designed with entertaining and family living in mind. At the front is a dining room with feature panelled wall, a beautifully decorative stained glass and leaded light window which is believed to be original to the property and further wide glazed window with wooden blind. There is wide oak flooring and traditional style radiator with large space for seating or dining and a wide opening through to the living kitchen. This has the continuation of the oak flooring with a bespoke hand crafted kitchen having painted units and deep walnut worktops. Within the kitchen is a twin ceramic Belfast sink with mixer tap, Rangemaster cooker with electric oven and gas hob with fitted extractor hood above, integrated dishwasher and space for a freestanding fridge/freezer. Wide fully glazed French doors lead directly onto a large paved terrace and to the garden. There are spotlights to the ceiling, traditional style radiator and doors through to a highly useful walk-in pantry and downstairs WC with access to the cellar.
Pantry A highly useful room, this walk-in pantry has spotlights to the ceiling and is fitted with shelving.
Cloaks WC Fitted with a wall mounted wash hand basin with mixer tap and toilet having Mosaic tiled flooring and panel latch doors with access to the cellar.
Cellar A useful storage space with brick thralls and light.
Lounge A charming reception room with high ceiling. The focal point within the room is the cast iron multi fuel burning stove situated on a stone hearth, custom built media unit with space for a large television surrounded by display shelving and storage cupboards. This room has a high quality wide oak floor and a tall window overlooking the garden with cast iron radiator.
Sitting Room A highly versatile reception room ideal as a sitting room or large home office with double glazed window overlooking the front, original stripped pine flooring and feature fireplace with decorative tiled slips and ornate mantelpiece surround. There is an original glass fronted display unit and further cupboard which houses the electricity and gas meters.
Landing A galleried landing with exposed painted wood floor and central carpet runner, double glazed window overlooking the garden, built-in airing cupboard which houses the Ideal gas combination boiler and access to loft space with a pull down ladder.
Bedroom One A sizeable main bedroom with walk-in bay window to the front elevation with views to the village centre and fields beyond and exposed strip wood flooring.
Bedroom Two Also situated at the front of the property with a walk-in bay window with uPVC glazing, traditional style radiator, exposed wood flooring and a range of high quality fitted wardrobes with clothes hanging and drawer units.
Bedroom Three A pleasant soluble bedroom which has the benefit of a dual aspect with windows to the rear and side elevations having views across the garden and a newly laid carpet.
Bedroom Four A naturally light bedroom which is fully fitted with floor to ceiling quality wardrobes for clothes hanging and storage, painted wood flooring and uPVC window overlooking the garden. This fourt bedroom would make a cosy double or large single room.
Bathroom A beautifully styled bathroom with Victorian slipper bath with rainwater shower over, stylish vanity unit with marble top and circular wash hand basin with freestanding mixer tap and toilet. There is decorative tiling to the walls, chequered tiled floor, chrome towel heater, radiator and window to the side elevation.
Outside to the Front The property has a long block paved driveway which runs the full length of the property to a large detached garage and outbuilding. There is gated side access to the rear garden.
Outside to the Rear The rear garden is a particular feature of this property being fully walled and enjoying mature planting with many old trees. There is a large slate patio to the rear of the property which is ideal for outdoor seating which steps up to a cobble stone pathway and winds down to the rear of the garden and to the garage and outbuilding. The rest of the garden is lawned surrounded by beautifully stocked flower beds with a composite seating area as well as a further patios, raised vegetable border, original brick outbuilding at the far rear of the garden. There is a pleasant green outlook around the garden, outdoor tap and lighting.
Garage There is an oversized garage situated at the end of the driveway access via two double doors to the front and a stable door giving access to the side with windows to the rear and side elevation. There are vaulted eaves, brick tiled floor and fitted with a range of storage units. Due to the dimensions of the garage it would accommodate a car and storage.
Extra Information To check Internet and Mobile Availability please use the following link:
checker.ofcom.org.uk/en-gb/broadband-coverage
To check Flood Risk please use the following link:
check-long-term-flood-risk.service.gov.uk/postcode
Services and Miscellaneous It is our understanding the property benefits from all mains services to include mains gas, electricity, water and drainage. There is a modern gas combination boiler situated in the airing cupboard on the first floor landing. We have been advised that the neighbouring property to the right hand side has a right of access to their rear garden. There is a restriction to this access in that it cannot be used on bank holidays or weekends.
Important Information
- This is a Freehold property.
Property Ref: 55639_BNT240653
Similar Properties
Off Trent Lane, East Bridgford, Nottinghamshire
Land | Offers in excess of £500,000
A unique opportunity to purchase approximately 37.10 Acres (15.02 Hectares) of Farmland and Wood with outstanding far-re...
Main Street, Harby, Melton Mowbray
3 Bedroom Detached House | Offers in excess of £500,000
An individually styled two storey cottage situated in this highly sought after village having double glazing, oil centra...
Stirling Park, Melton Mowbray, Leicestershire
4 Bedroom Detached House | Guide Price £499,000
This well presented Grace Homes, four bedroom detached residence forms part of this exclusive development within Stirlin...
Water Lane, Frisby On The Wreake, Leicestershire
4 Bedroom Barn Conversion | Guide Price £520,000
Sunloch Cottage is a deceptively spacious barn conversion home occupying a pleasant position adjacent to open countrysid...
Stirling Park, Melton Mowbray, Leicestershire
4 Bedroom Detached House | Guide Price £525,000
This brand new well presented Grace Homes, four bedroom detached residence forms part of this exclusive development with...
Stirling Park, Melton Mowbray, Leicestershire
4 Bedroom Detached House | Guide Price £525,000
**SHOW HOME FOR SALE**** OPEN HOUSE - SATURDAY, 26 APRIL, between 12.30 - 14.

Bentons (Melton Mowbray)
47 Nottingham Street, Melton Mowbray, Leicestershire, LE13 1NN
How much is your home worth?
Use our short form to request a valuation of your property.
Request a Valuation
