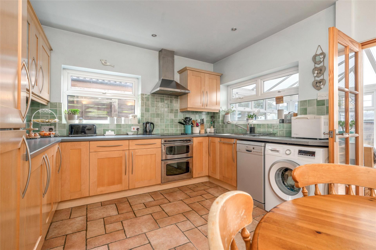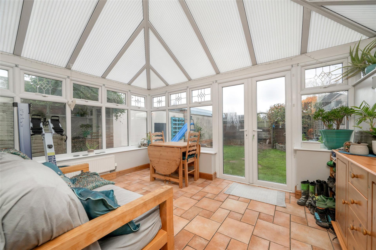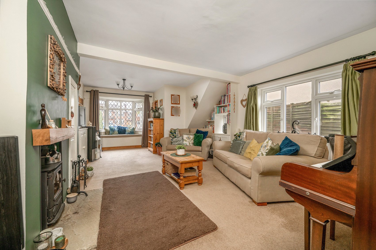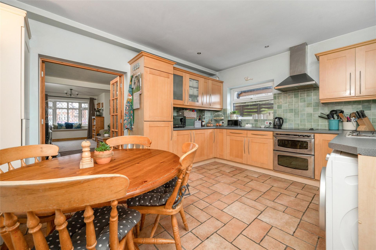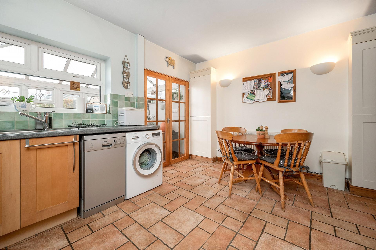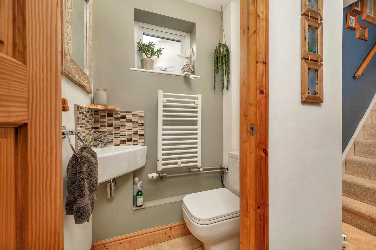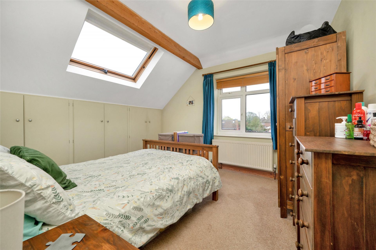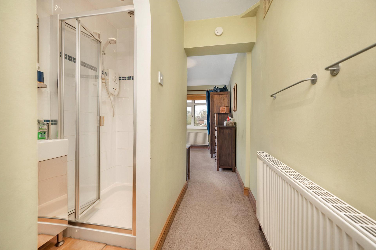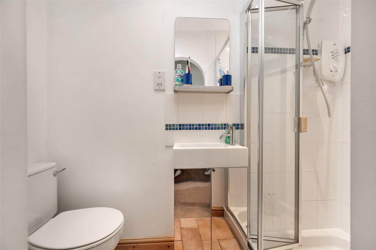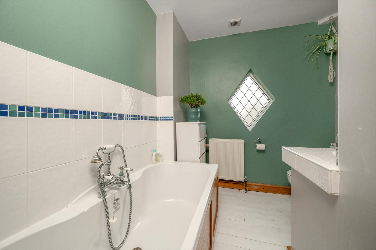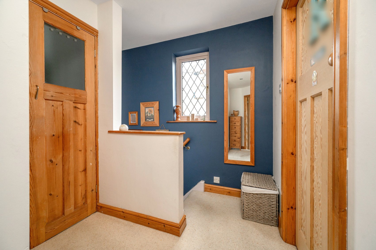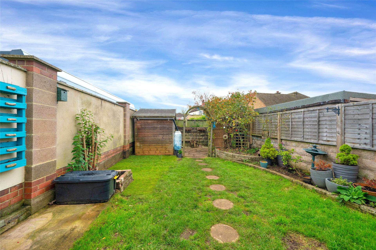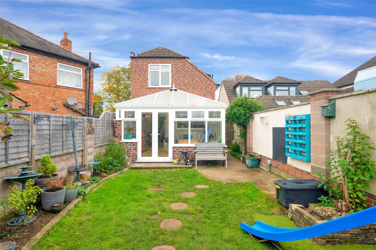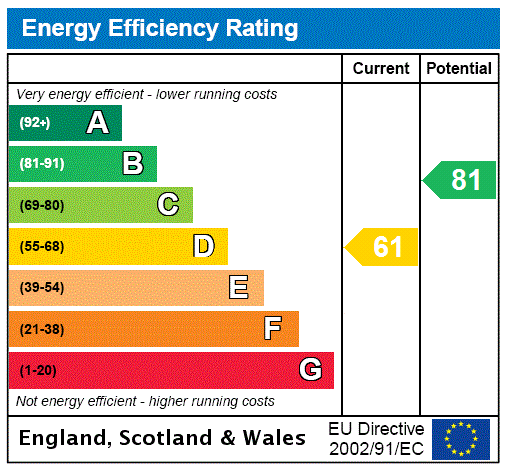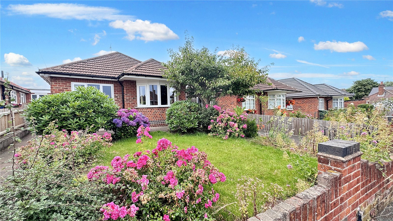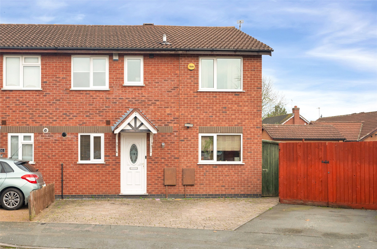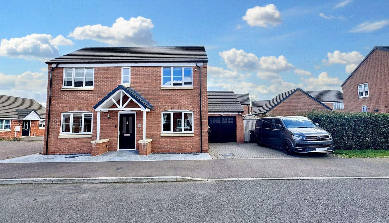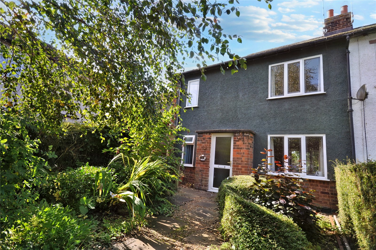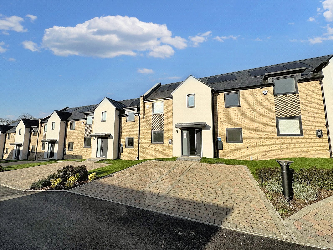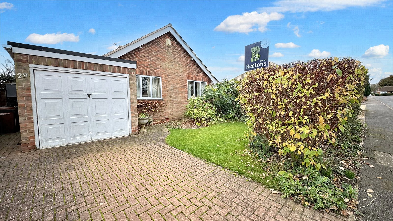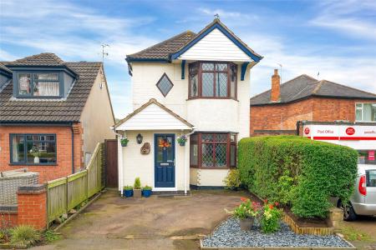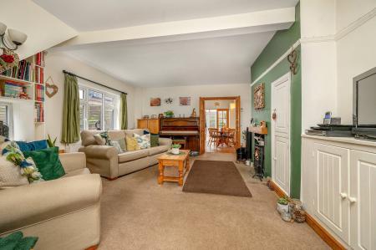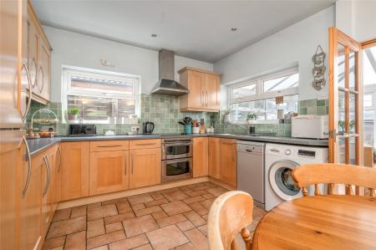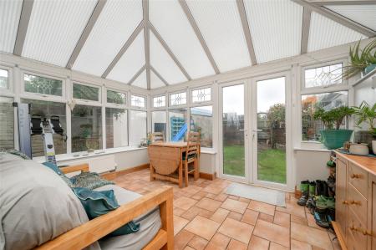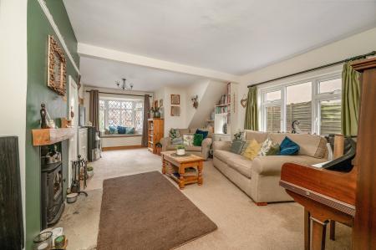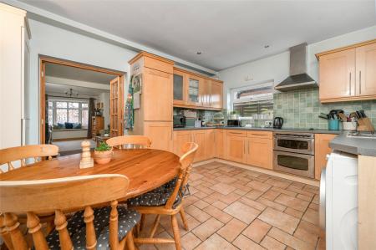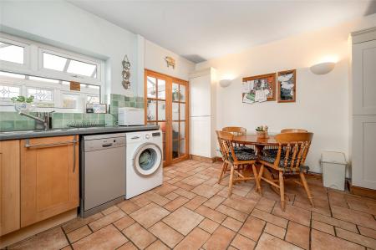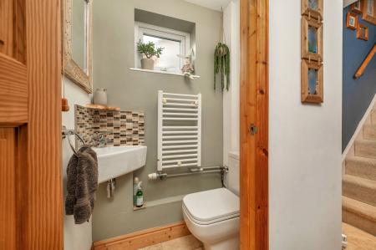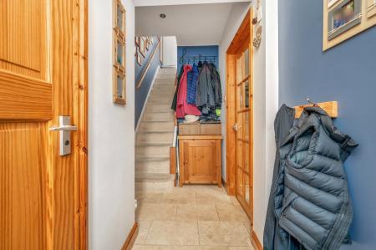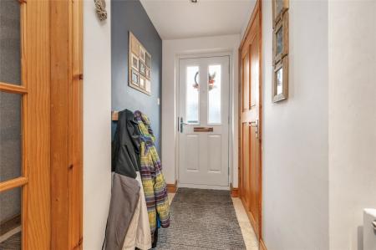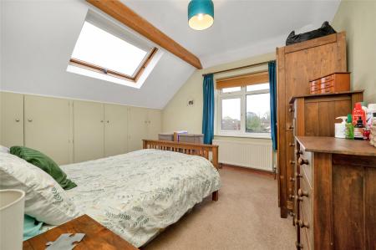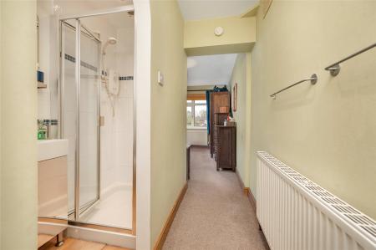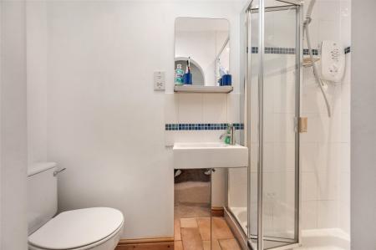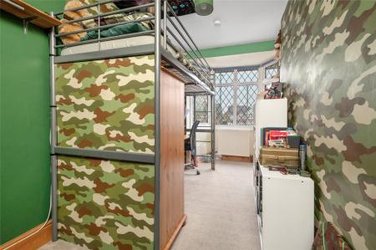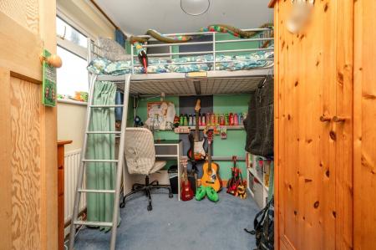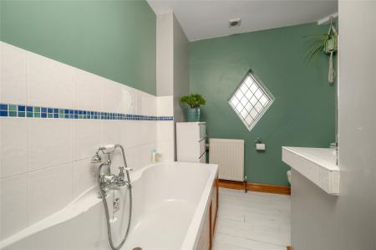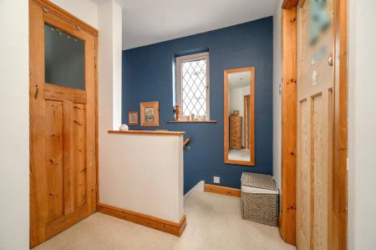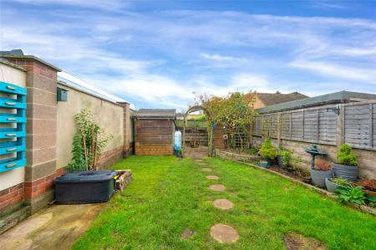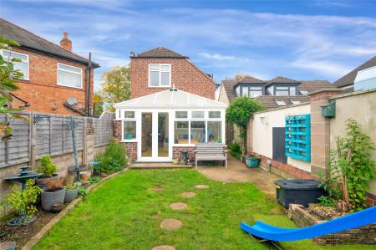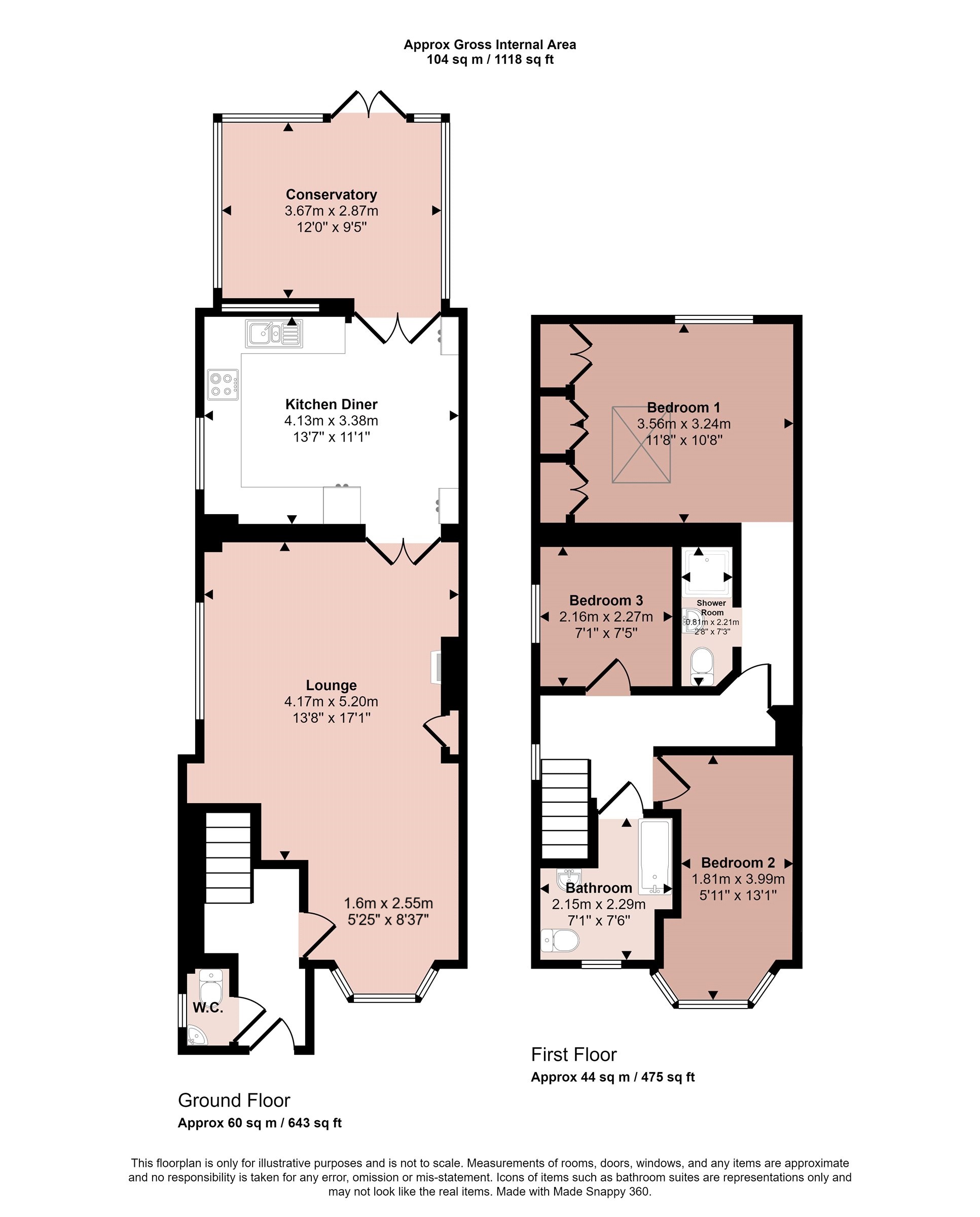- Three Bedroom Detached Family Home
- Sought After Location
- En-suite Bathroom
- Private Rear Garden
- Off Road Parking
- Two Reception Rooms
- Downstairs WC
- Energy Rating D
- Council Tax Band D
- Tenure Freehold
3 Bedroom Detached House for sale in Leicester
This delightful three bedroom detached property offers a spacious entrance hall, convenient downstairs WC, a bright living room with a bay window, open kitchen/diner which flows into a lovely conservatory. Upstairs, the master bedroom features an en-suite, alongside two additional bedrooms and a stylish family bathroom. Outside, enjoy off-road parking and a private rear garden. Located in the sought after village of Queniborough, this property is situated within walking distance of local amenities and surrounded by beautiful countryside, this is a perfect family home not to be missed!
Reception Hall Entered via a replacement double glazed front door into the reception hall with double radiator, stairs to first floor and off:
Downstairs Cloakroom With corner wash hand basin, low level WC, ceramic tiled flooring, radiator, uPVC double glazed window.
Through Lounge Featuring a multi-fuel stove on flagstone hearth with oak mantel, built-in cupboard, two double radiator, leaded double glazed bay window to front with fitted seat, further matching window to side, TV aerial point, built-in book shelving and double doors to:
Breakfast Kitchen With a range of wood fronted units comprising a one and a half bowl sink and drainer, ranges of work surfaces with base cupboards and drawers under, eye level units, integrated appliances including a Stoves electric double oven in stainless steel, four ring ceramic hob with extractor hood over, built-in fridge/freezer, plumbing for washing machine and dishwasher, Ideal gas fired central heating boiler within matching cupboard, uPVC double glazed window to side and also through to conservatory, double radiator and double doors to:
Conservatory Being uPVC double glazed with ceramic tiled flooring with underfloor heating (heat mat), two double radiator, extractor fan, picture windows overlooking rear garden, matching double doors.
First Floor Landing Approached via a staircase from the reception hall is the first floor landing with uPVC double glazed window to side, access to roof space and off.
Bedroom One Featuring high ceilings with uPVC double glazed window overlooking rear garden, double glazed roof light, built-in full length range of hanging wardrobes, double and single radiators and off:
En-suite Shower Room With a white three piece suite comprising fully tiled shower cubicle, wash hand basin with mirror fronted medicine cupboard, low level WC, shaver point and extractor fan.
Bedroom Two With leaded uPVC double glazed bay window to front and double radiator.
Bedroom Three Having a radiator and uPVC double glazed window to side.
Bathroom With a white three piece suite by Heritage comprising double ended bath with shower attachment, vanity units in tiled surround, cupboard under, low level WC, double radiator, leaded double glazed window, shaver point and extractor fan.
Outside Having a driveway with off road parking and to the rear private south facing rear garden laid mainly to lawn with timber built garden shed, raised borders with shrubs and plants. The garden is enclosed by brick walling and timber panel fencing.
Extra Information To check Internet and Mobile Availability please use the following link:
checker.ofcom.org.uk/en-gb/broadband-coverage
To check Flood Risk please use the following link:
check-long-term-flood-risk.service.gov.uk/postcode
Important Information
- This is a Freehold property.
Property Ref: 55639_BNT240993
Similar Properties
Oldershaw Road, East Leake, Loughborough
2 Bedroom Detached Bungalow | £310,000
Located within close proximity of East Leake's village centre and its excellent range of amenities is this fully renovat...
Blackthorn Drive, Syston, Leicester
4 Bedroom Semi-Detached House | Guide Price £310,000
A well presented and skillfully extended four bedroomed semi-detached residence situated on this popular development. Ha...
Squirrel Crescent, Melton Mowbray, Leicestershire
3 Bedroom Detached House | Guide Price £300,000
An immaculately presented three bedroom detached home occupying a pleasant position within this popular development on t...
Main Street, Willoughby on the Wolds, Loughborough
3 Bedroom Semi-Detached House | Guide Price £325,000
A spacious extended semi detached home occupying a large garden plot extending to 0.25 acres. The property benefits from...
Plymouth Court, Melton Mowbray, Leicestershire
3 Bedroom Semi-Detached House | £325,000
** OPEN HOUSE - SATURDAY, 26 APRIL, between 12.30 - 14.30**Eight new build homes tucked away at the top of this exclusiv...
Bowley Avenue, Melton Mowbray, Leicestershire
4 Bedroom Detached Bungalow | £325,000
Located on the well regarded Bowley Avenue is this extended detached home with highly versatile living accommodation.

Bentons (Melton Mowbray)
47 Nottingham Street, Melton Mowbray, Leicestershire, LE13 1NN
How much is your home worth?
Use our short form to request a valuation of your property.
Request a Valuation


