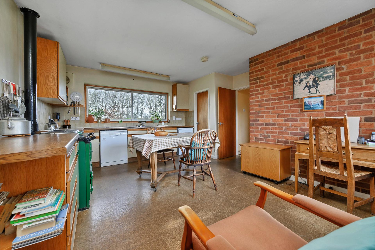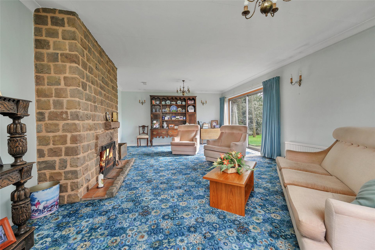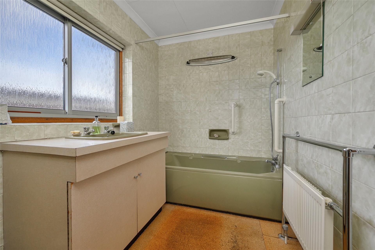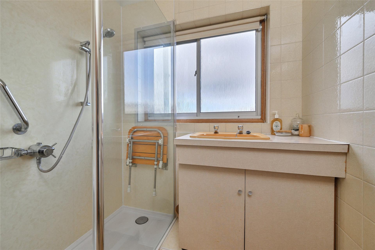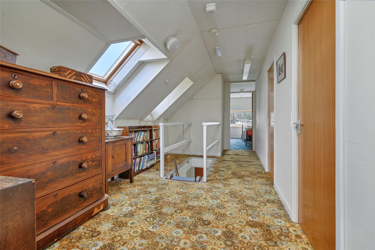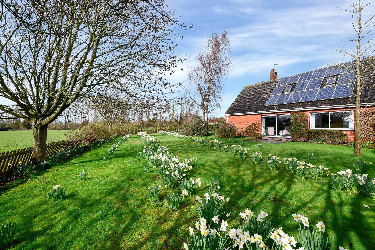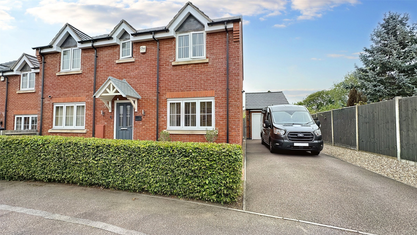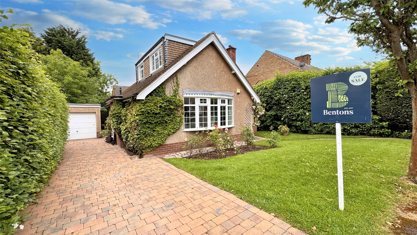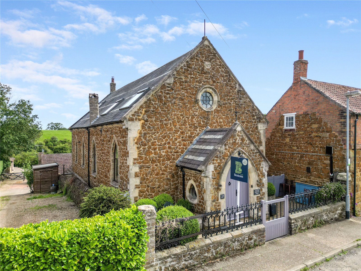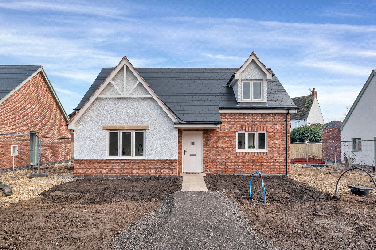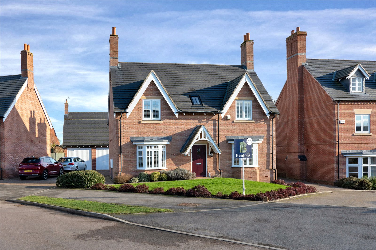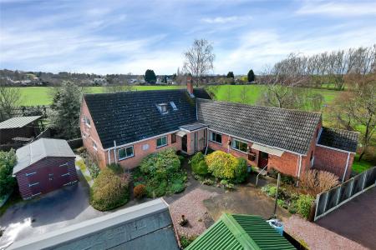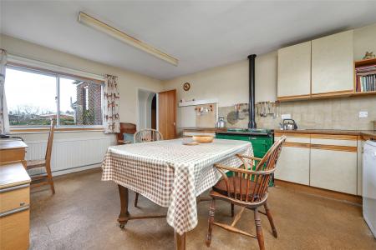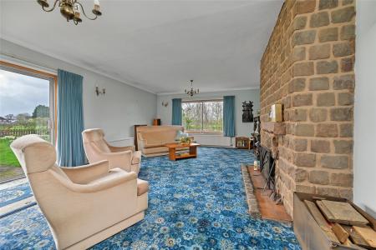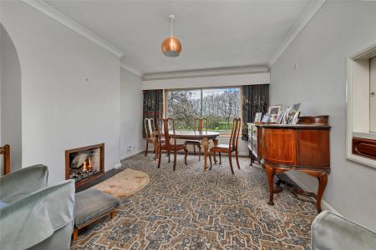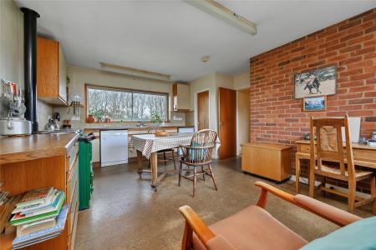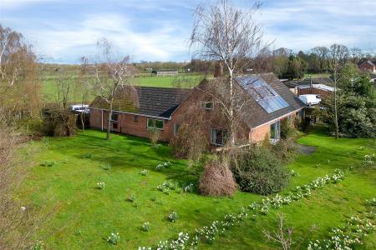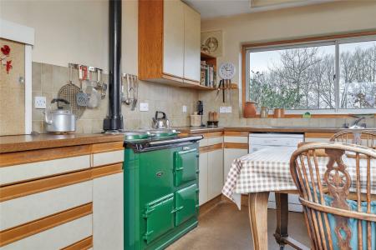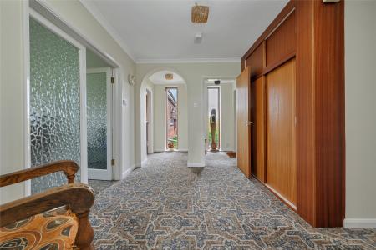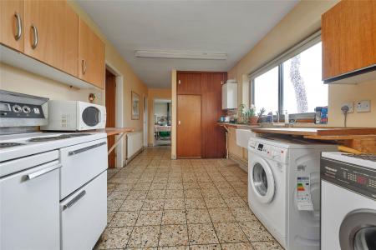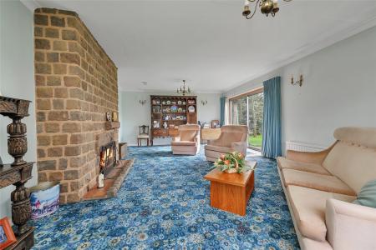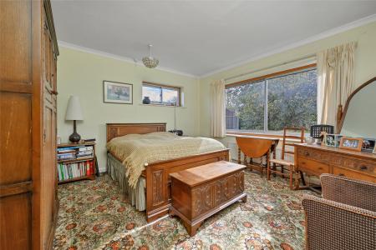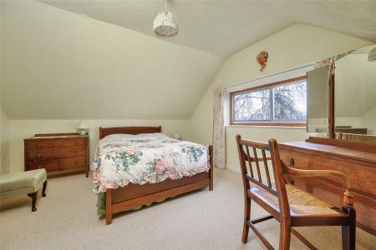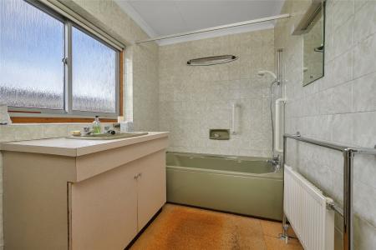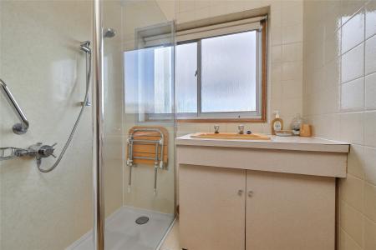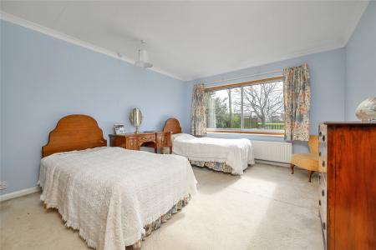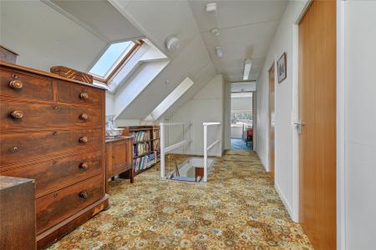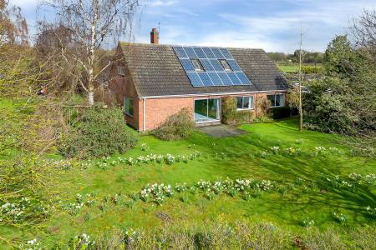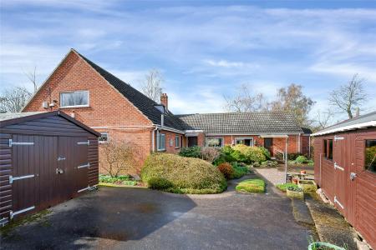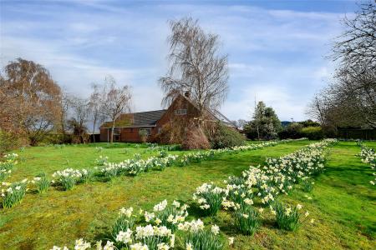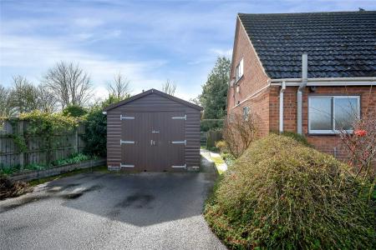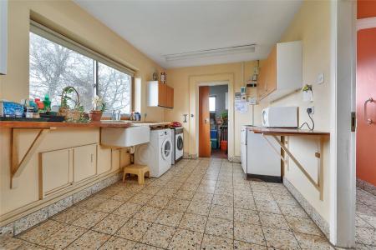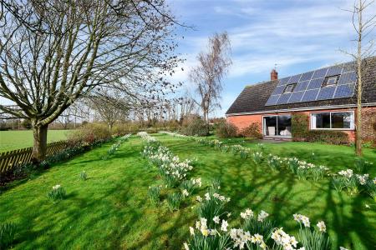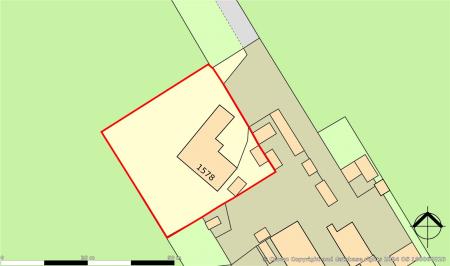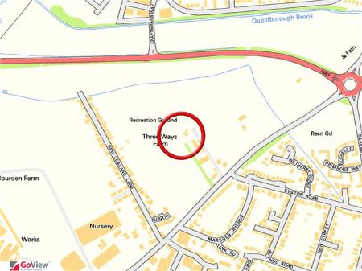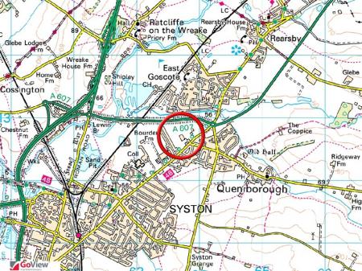- Detached Family Bungalow
- Set Well Back from Road
- Gas Central Heating
- Sealed Unit Double Glazing
- Three Reception Rooms
- Two Ground Floor Bedrooms
- En-suite Dressing Room & Bathroom
- Further Family Shower Room
- Energy Rating D
- Council Tax Band F
6 Bedroom Detached Bungalow for sale in Leicester
Situated on the very edge of Queniborough, with outstanding open views over adjacent paddocks, an extremely deceptive detached chalet bungalow, with gas fired central heating, three reception rooms, kitchen with Aga and sealed unit double glazing throughout. With gardens to two sides, the whole plot extending to approximately 0.4 acres, the property enjoys views to the front and rear, is situated well back from the road and with considerable potential for further extension/upgrading (subject to any necessary consents/approvals).
The Property The property is entered via a hardwood front door into:
Entrance Hall With a double glazed full height picture window and inner door to:
Spacious Inner Reception Hall With built-in double cloak cupboards with top boxes, pull down staircase from loft access to the second floor accommodation and radiator. Doors to:
Cloakroom6'1" x 3' (1.85m x 0.91m). With low level WC, wash hand basin with cupboard under, radiator and window to front.
Spacious Lounge23'11" x 14'11" (7.3m x 4.55m). With sealed double glazed patio doors and picture window overlooking garden and paddocks beyond, open fireplace within full height stone chimney breast with quarry tiled hearth, two double radiators and telephone point.
Separate Dining Room16'7" x 12' (5.05m x 3.66m). With a living flame gas fire in open Baxi grate, quarry tiled hearth, double radiator, sealed double glazed picture window overlooking garden and paddocks beyond, serving hatch to kitchen.
Fitted Breakfast Kitchen15'11" (4.86m) x 12' (3.65m) minimum. Fitted with a range of units, featuring a gas fired Aga in English racing green with twin ovens and hotplates, ranges of roll edged work surfacing, base cupboards and drawers under, eye level units over, double glazed picture window overlooking garden and paddocks beyond, matching window to front, plumbing for dishwasher, space for fridge and radiator. Door to:
Walk-In Pantry6'5" x 4'9" (1.96m x 1.45m). With full height shelving and window.
Large Utility Room12'10" minimum x 8'8" (3.9m minimum x 2.64m). With a Belfast sink unit, single drainer, work surfacing, plumbing for washing machine, space for tumble drier, second cooker with four ring electric hob and twin ovens, eye level units, built-in double cupboard, wall mounted Worcester gas fired central heating boiler, ceramic tiled flooring and radiator. Door to:
Freezer Room6'7" x 5'9" (2m x 1.75m). Quarry tiled floor, fitted light and power, window and access to roof space.
Side Entrance6'11" x 4'1" (2.1m x 1.24m). With replacement uPVC double glazed door to front and radiator. Door to:
Useful Walk-in Store6'2" x 3'5" (1.88m x 1.04m). With shelving.
Second WC6' x 3'2" (1.83m x 0.97m). With WC, ceramic tiled flooring and window.
Study/Office12' x 6'11" (3.66m x 2.1m). With radiator and sealed double glazed window overlooking front garden.
Agents Note: The study with adjacent utility room, hall and cloakroom could easily be reorganised to create a self-contained separate annex facility if required for a dependant relative.
Bedroom One13'1" x 13'1" (4m x 4m). With double radiator, sealed double glazed picture window and matching side window overlooking garden and paddocks beyond.
Adjacent Dressing Room12'11" x 6'1" (3.94m x 1.85m). With triple hanging wardrobe, top boxes, radiator, sealed double glazed window to side and off:
En-suite Bathroom9'1" x 5'11" (2.77m x 1.8m). With a three piece suite, comprising panelled bath with shower attachment, wash hand basin and low level WC, full height tiling to all walls, sealed double glazed window and heated towel rail.
Adjacent Airing Cupboard6' x 3'5" (1.83m x 1.04m). With an insulated hot water cylinder, immersion heater and full height slatted shelving.
Bedroom Two15'1" x 12' (4.6m x 3.66m). With double radiator, sealed double glazed picture window overlooking rear garden and paddocks beyond.
Shower Room5'11" x 5'10" (1.8m x 1.78m). With large walk-in shower cubicle, wash hand basin with cupboards under, full height tiling, sealed double glazed window to front and radiator.
First Floor Approached via a pull down staircase from a loft access.
First Floor Landing With double glazed Velux roof light, window and off:
Room One13' x 14'10" (3.96m x 4.52m). With sealed double glazed window to side.
Room Two12'1" x 6' (3.68m x 1.83m). With Velux double glazed roof light.
Room Three11'8" x 6'2" (3.56m x 1.88m). With double glazed Velux roof light.
Room Four13'11" x 11'11" (4.24m x 3.63m). With double glazed window overlooking garden and paddocks beyond, loft access to extremely large storage space.
Outside The property is set well back from Melton Road and enjoys a long driveway approach which also serves a number of former farm buildings currently let for general purpose storage, etc and are not included in the sale. The driveway leads into the side of the property, providing hard standing for a large number of vehicles. The front garden is attractively landscaped with flowering rockeries, borders, variety of shrubs, plants and trees. In addition to which is a large timber built garden shed and timber framed single garage on a brick base. The rear garden extends to the side of the property and is predominantly laid to lawn, planted with a superb variety and display of daffodils, the whole being enclosed by post and rail fencing, enjoying views to the rear over adjacent paddocks which are let under a Grass Keeping Agreement. The property still offers considerable potential for further extension and improvement (subject to any necessary consent/approvals).
Agents Note There are a number of buildings on the drive to the property which will be retained in the ownership of the vendors and are currently let to various tenants for storage purposes. The current owners also own an adjacent field which does not interfere with the property and which is also let to local people for caravan storage. The farm has been in the ownership of the current owners for some sixty years. The whole extends to approximately 0.4 acres.
Extra Information To check Internet and Mobile Availability please use the following link:
checker.ofcom.org.uk/en-gb/broadband-coverage
To check Flood Risk please use the following link:
check-long-term-flood-risk.service.gov.uk/postcode
Important Information
- This is a Freehold property.
Property Ref: 55639_BNT140218
Similar Properties
Weston Close, Rearsby, Leicester
4 Bedroom Detached House | £450,000
Located in this small cul-de-sac setting, is this executive detached home which has been substantially upgraded by the c...
Cherry Tree Lane, Edwalton, Nottingham
3 Bedroom Detached Bungalow | From £450,000
Located centrally within Edwalton and in a no-through road position is this beautifully presented and remodelled dormer...
Main Street, Holwell, Melton Mowbray
4 Bedroom Detached House | Guide Price £450,000
A stunning converted Wesleyan Methodist Chapel stone built in 1877 and having been converted to a particularly deceptive...
Sheepcote, Rothley, Leicestershire
4 Bedroom Detached House | Offers Over £460,000
Located in a cul-de-sac setting in this favoured development within Rothley is this extended four bedroomed detached hom...
Barkby Road, Syston, Leicester
3 Bedroom Detached Bungalow | £460,000
A 3 double bedroom detached mews style cottage bungalow in this bespoke development of only nine properties. Built in he...
Storkit Lane, Wymeswold, Loughborough
3 Bedroom Detached House | Guide Price £460,000
A beautifully presented and recently redecorated both internally and externally three bedroom detached residence on this...

Bentons (Melton Mowbray)
47 Nottingham Street, Melton Mowbray, Leicestershire, LE13 1NN
How much is your home worth?
Use our short form to request a valuation of your property.
Request a Valuation




