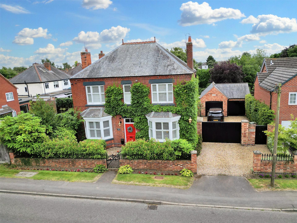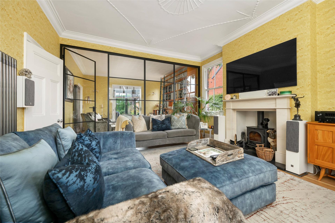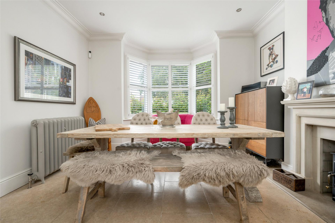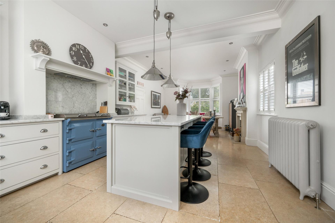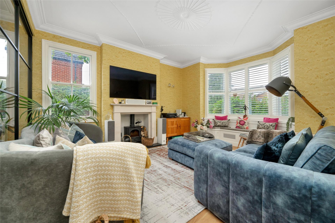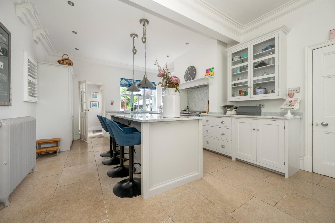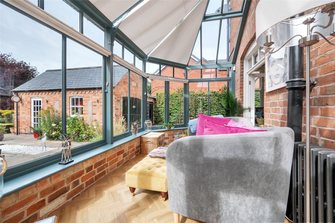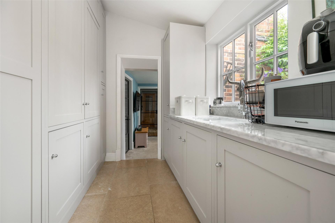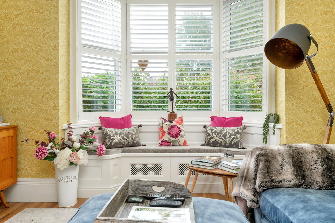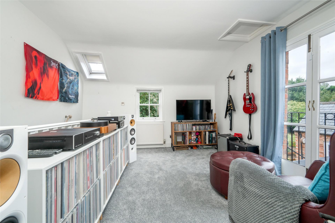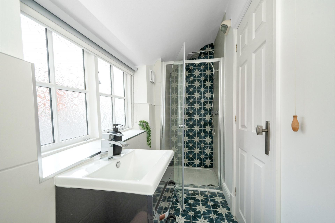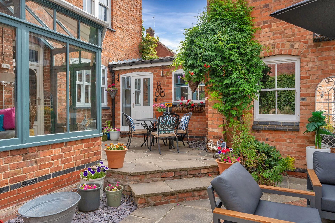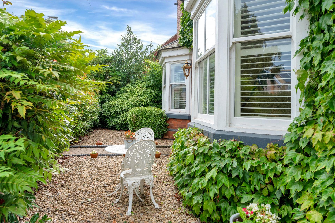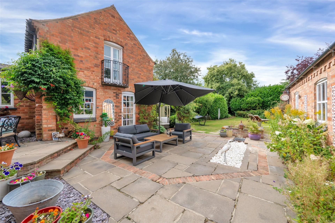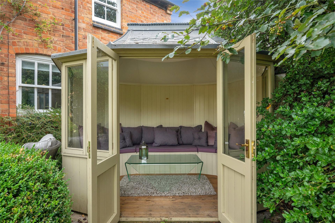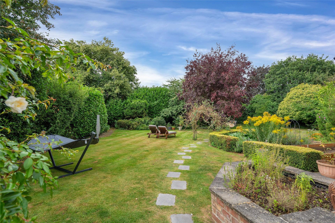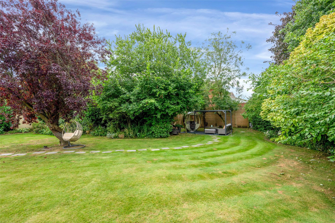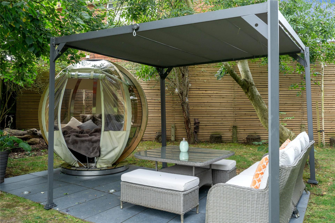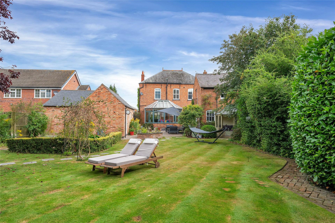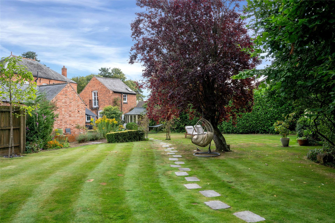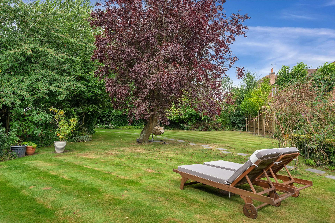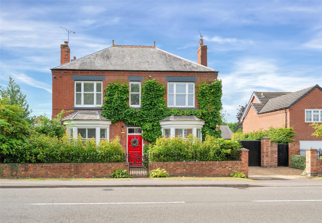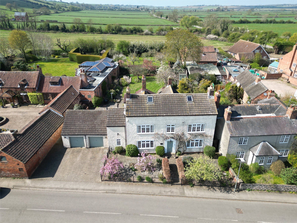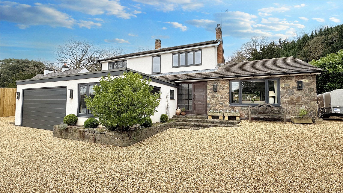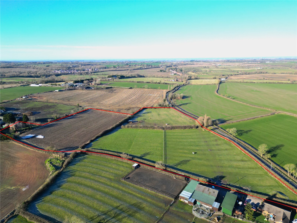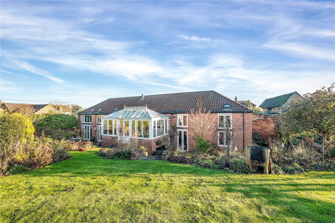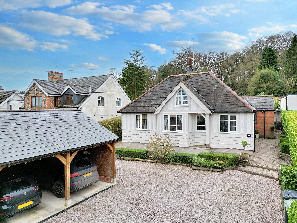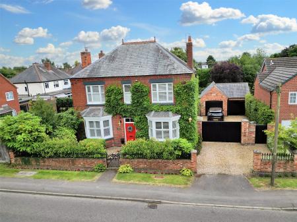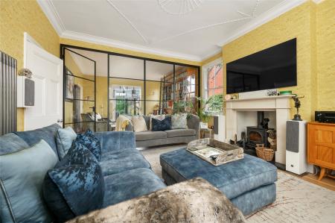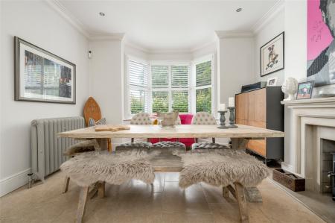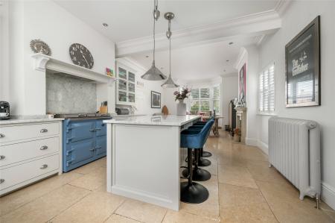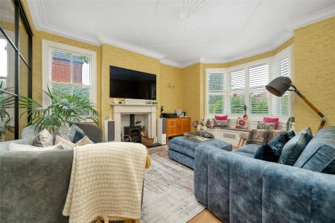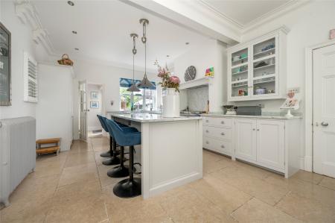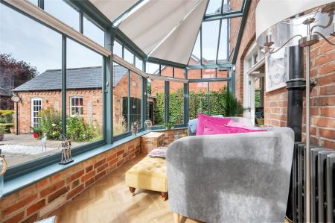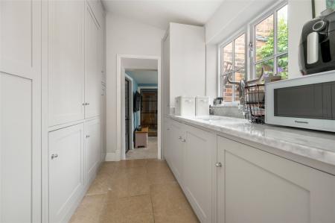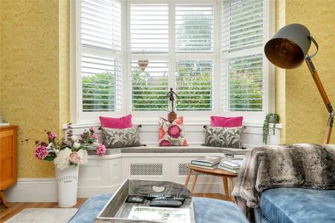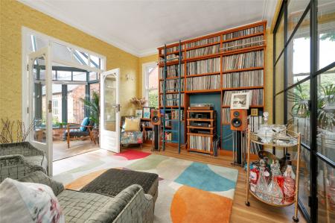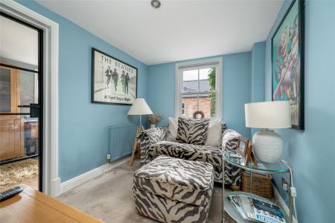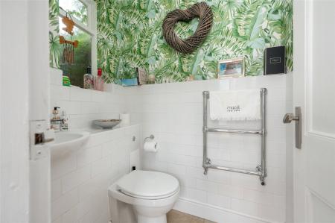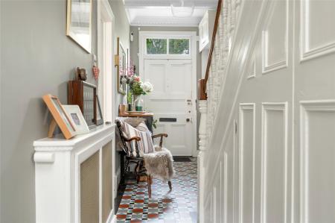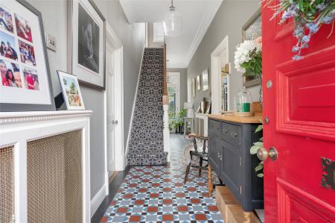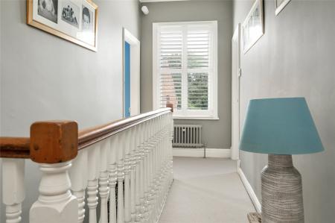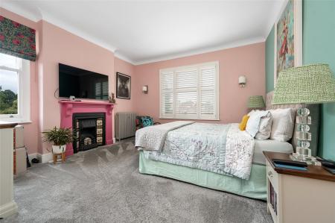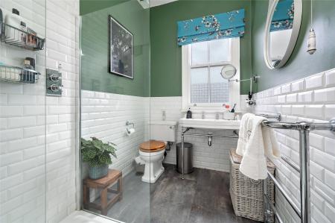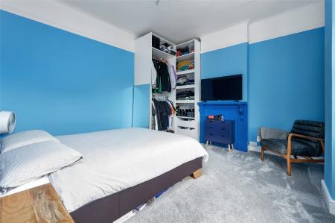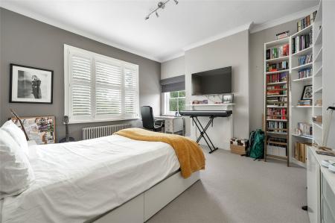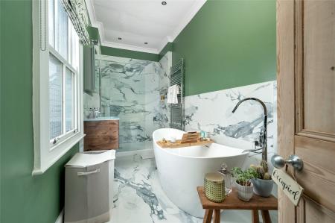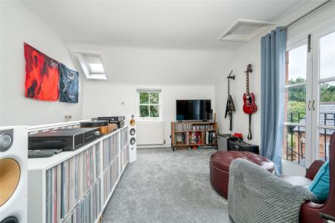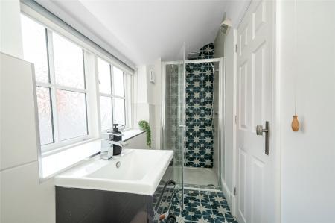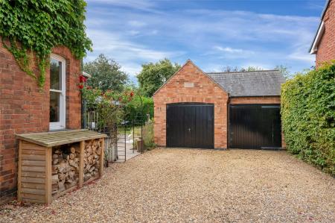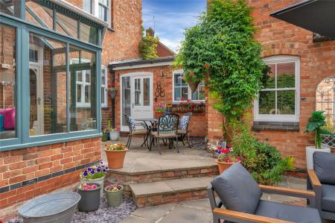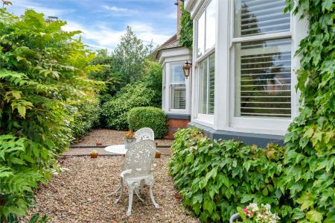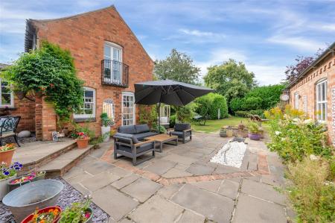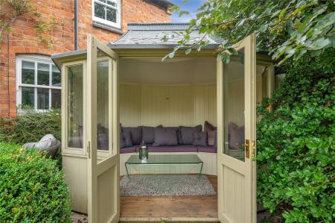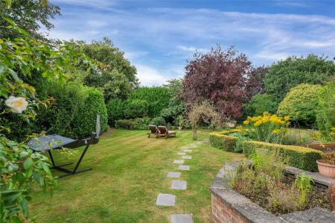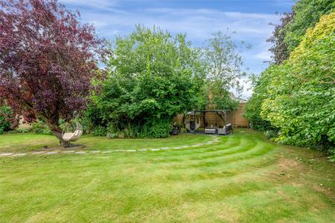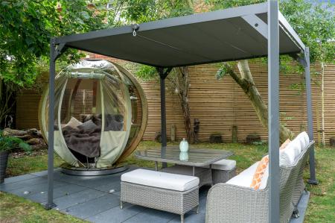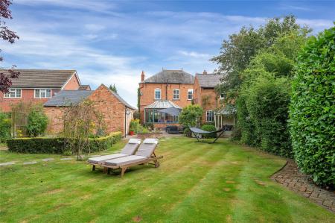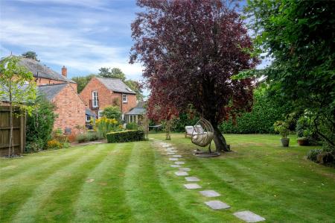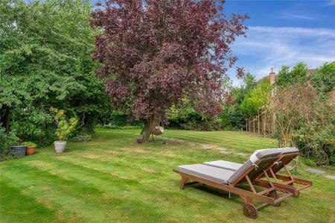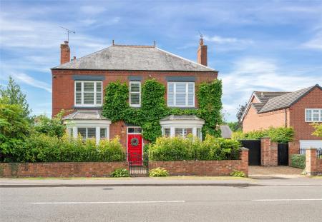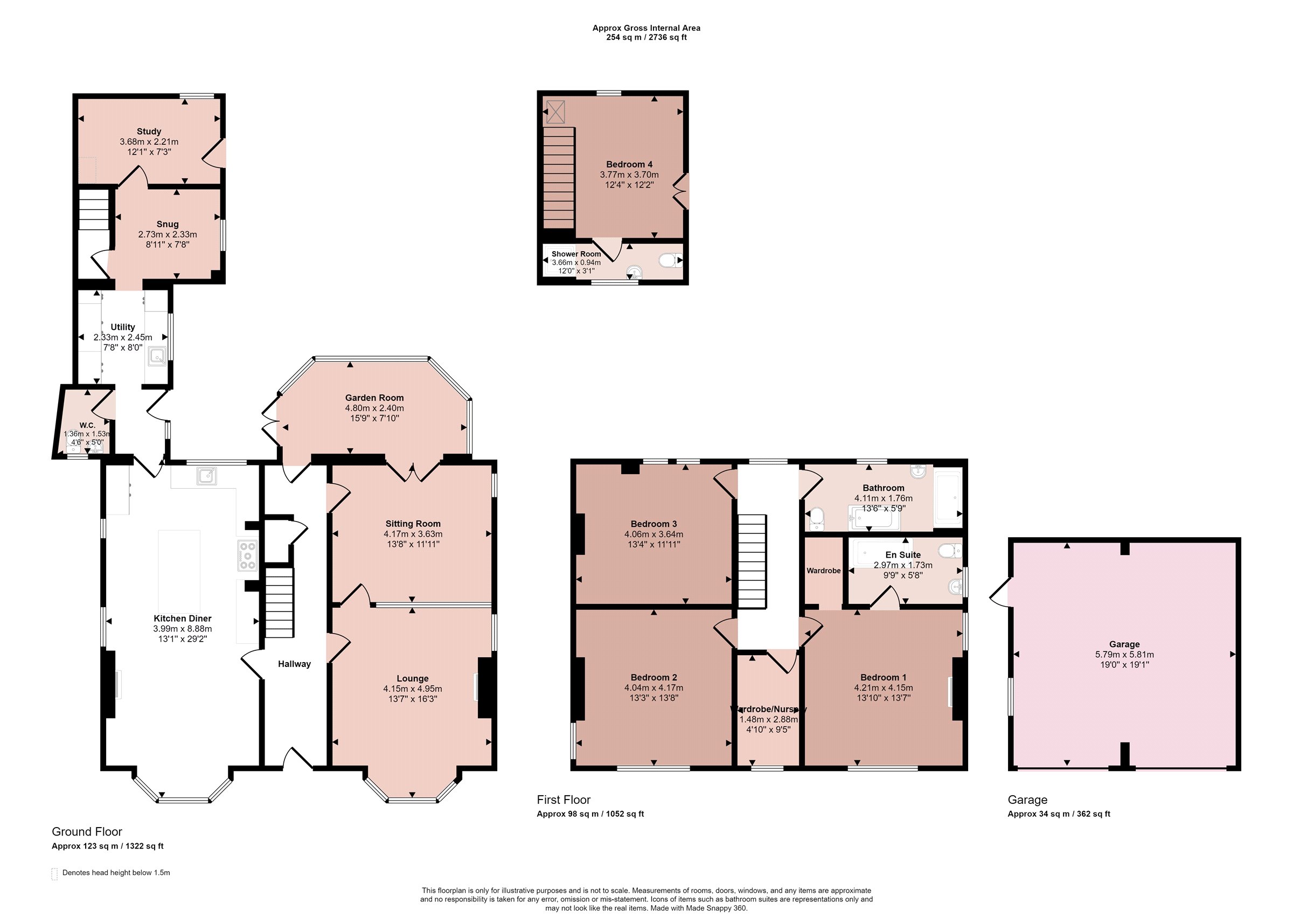- Elegant Period Home
- Four/Five Bedrooms
- Five Reception Rooms
- Bathroom & Two En-suites
- Large deVOL Kitchen & Utility Room
- Adjoining Coach House with Versatile Accommodation
- Stylish & High Quality Interior
- Energy Rating D
- Council Tax Band G
- Tenure Freehold
4 Bedroom Detached House for sale in Leicester
The Red House is a rare offering to the open market, this elegant period home was built in 1901 and offers individual accommodation with a range of original feature as well as the benefit of a luxury upgrade throughout. This double fronted home boasts four large bedrooms, a stylish main bathroom and two en-suite shower rooms as well as a walk-in dressing room/nursery and five reception rooms, in addition to the fabulous deVOL living/dining kitchen, utility room and cloaks/WC. The accommodation lends itself to a family buyer with an adjoining rear Coach House which is ideal for a home office and studio or teenage suite with highly versatile and flexible accommodation. The property has been fully upgraded by the owners with handmade double glazed wood sash windows, new bathroom suites, new flooring and decoration throughout with contemporary Crittall style internal glazing and partitioning. Complementing this fabulous house is the beautifully landscaped garden, designed with family living and entertaining in mind with a variety of areas, a summerhouse, pergola and entertaining pod. There is a gated gravelled driveway and a high specification double garage. The garden enjoys immense privacy and offers ready to move into accommodation. Early viewing is strongly advised to avoid missing out on this fabulous home within the regarded village of Queniborough.
Entrance Hallway With access via an original solid panelled front door into a welcoming entrance hallway with Karndean Minton tiled flooring, panelled staircase rising to the first floor accommodation with concealed understairs boot and coat storage. Doors lead through to:
Lounge A fabulous principal reception room which has been cleverly sub-divided into two rooms with Crittall aluminium framed glass providing a contemporary feel. The lounge benefits from a dual aspect with walk-in seated bay window to the front and further sliding sash window to the side. A focal point within this room is the cast iron multi-fuel burning stove with marble hearth. There is recently fitted high quality Amtico wood effect flooring throughout, decorative ceiling frieze and cornicing, full glazed door through to:
Sitting Room A highly attractive reception room with a continuation of the Amtico wood effect flooring, connecting door back to the entrance hall and decorative cornicing to the ceiling. Fully glazed French doors lead through to:
Garden Room Having been recently rebuilt in the style of an orangery with herringbone Amtico parquet flooring and full glazing to each elevation and a tall glass roof taking fully advantage of the views across the garden. This is a pleasant and quiet space to sit and enjoy the garden views with French doors leading out to the garden itself and connecting door through to the entrance hall.
Living/Dining Kitchen A fabulous large living/dining kitchen which has been handcrafted by deVOL with painted units including a large central island with marble worktop and overhang for breakfast stools beneath. Integrated within the kitchen is an Everhot electric range style cooker, a dishwasher, larder fridge, separate freezer, wine cooler, integrated bins and a butler’s pantry. Set within the marble worktops is a twin Belfast ceramic sink with mixer tap and an instant hot water Quooker tap. This fabulous space is ideal for family living and also within the room is ample space for large dining table and chairs and informal seating. The room benefits from a high degree of natural light with walk-in bay window to the front elevation, further glazing to the rear and side. There are high ceilings with decorative cornicing and spotlights and a cast iron multi-fuel burning stove and natural stone tiled flooring.
Rear Hallway Having natural stone tiled flooring, part glazed door leading to the garden, cast iron radiator, opening through to:
Cloaks/WC Fitted with a two piece suite with Metro tiling to the walls and natural stone tiled floor. There is an obscure glazed window to the front, chrome towel heater and spotlights to ceiling.
Utility Room A beautifully fitted utility with an extensive range of handcrafted units by deVOL which house the central heating boiler, hot water tank, washing machine and dryer as well as expansive laundry hanging and storage. There is a ceramic Belfast sink with marble worktop and matching upstand and multi-paned glazed window which overlooks the garden. Opening through to:
Snug A versatile reception room with sliding sash window to the side, Crittall aluminium glazed door providing access to the staircase to the Coach House, spotlights to the ceiling and Crittall aluminium glazed door through to:
Home Office A fantastic space to work from with glazed door leading directly into the garden. There is high quality Amtico wood effect flooring and spotlights to ceiling with further sash window overlooking the garden. Whilst this room is currently used as a home office it offers huge versatility in its potential use.
First Floor Coach House/Bedroom Four Accessed from its own independent staircase with stairs rising directly into the first floor room which is currently used as a bedroom four/music room and teenage den, however would make an ideal self-contained annex with bedroom and adjoining en-suite. The room has a first floor balcony accessed via French glazed doors onto an external wrought iron balcony with further sash window and Velux window to the rear making this a naturally light space with loft access and door through to:
En-suite Shower Room Having just been fully refitted with a large walk-in shower with rainwater style shower head. There is a toilet and floating vanity unit with wash hand basin, contemporary tiling to the walls and floor with underfloor heating, towel heater and obscure glazed window to the front.
First Floor Galleried Landing With access through to the loft space, sash window to the rear with bespoke wooden shutters, cast iron radiator and doors to:
Bedroom One A beautiful main bedroom with a dual aspect with sash windows to both the side elevations with bespoke wooden shutter to the front window. This bedroom has a tall ceiling with cornicing, a central open fireplace with decorative Victorian slips. Situated off the main bedroom is a walk-in wardrobe with fitted clothes hanging, drawers and shelving and access into:
En-suite Shower Room This sizeable shower room has a large walk-in shower with rainwater shower head and separate handheld attachment, wash hand basin and toilet, Metro tiling to the walls and Amtico flooring with underfloor heating, sliding sash window to the side, high ceiling with spotlights and traditional chrome towel heater.
Bedroom Two Situated at the front of the property and also benefiting from a dual aspect with sliding sash windows to the front and side with bespoke wooden shutter. There is an original central fireplace and coving to the ceiling.
Bedroom Three This double room overlooks the rear garden with two sash windows, an original fireplace, high ceiling with coving and picture rail, range of fitted open wardrobes with clothes hanging and shelving.
Nursery/Study Currently used as a walk-in wardrobe with wall fitted clothes hanging and shelving. However, this was formerly used as a nursery and would also make an ideal study. There is a sash window to the front with wooden shutter and cast iron radiator.
Bathroom A luxuriously appointed, beautifully designed bathroom with freestanding twin ended bathtub with large overhanging tap and shower head. In addition is a walk-in shower with drench style shower head and separate handheld attachment, glass wash hand basin and vanity unit, toilet, gloss marble effect tiling to the walls and floor with underfloor heating, sash window to the rear, spotlights to ceiling and tall chrome towel heater.
Outside to the Front The property has an attractive facade with brick walling and wrought fencing to the front boundary. A gated pathway leads to the original front door with established hedging to provide privacy. There is a wide gravelled driveway with double electric gates leading through to a private inner gravelled drive with parking for numerous vehicles which in turn leads to the detached double garage. On the driveway there is an electric car charging point and gated access to the rear garden.
Outside to the Rear The rear garden is a true delight and has been designed with entertaining in mind with a large central courtyard which provides a fabulous space for outdoor dining and seating with numerous lights, outdoor tap and power. Beyond the courtyard is a large formal lawned garden with numerous seating areas and a stepstone pathway which leads down to a pergola and an outdoor circular pod which doubles as a daybed and seating area with central table with integrated lighting. In addition there is a summerhouse, a vegetable garden and timber shed. The perimeter of the garden has tall leafy boundaries providing optimum privacy to the plot and from the outside there is independent access to the Coach House garage and the main home.
Garage A substantial double garage with two garage doors (one electrically operated) to the front elevation and personal glazed door and window to the side. Built to a high specification, whilst currently used as a garage due to the size and quality of this building it could be converted for further use, connected with power and lighting.
Extra Information To check Internet and Mobile Availability please use the following link:
checker.ofcom.org.uk/en-gb/broadband-coverage
To check Flood Risk please use the following link:
check-long-term-flood-risk.service.gov.uk/postcode
Important Information
- This is a Freehold property.
Property Ref: 55639_BNT240693
Similar Properties
Main Street, Hickling, Melton Mowbray
5 Bedroom Detached House | Guide Price £835,000
A period three storey, five bedroomed detached residence situated at the highly sought after village on exceptional plot...
Main Street, Gaddesby, Leicester
4 Bedroom Detached House | £825,000
A rare offering to the market, Westmorland presents a fabulous family home in the heart of Gaddesby village centre with...
Ladbroke, Southam, Warwickshire
3 Bedroom Detached House | Guide Price £800,000
A rare development opportunity presents itself with the availability of Old Barn Farm. This well-positioned three bedroo...
Main Street, Hoby, Melton Mowbray
4 Bedroom Detached House | £849,500
No Chain - This substantial individual character barn conversion on the edge of Hoby with open views offers a seamless b...
Main Street, Willoughby on the Wolds, Loughborough
5 Bedroom Detached Bungalow | Guide Price £850,000
PROPERTY OF THE WEEKA comprehensively renovated extended and modernised five bedroomed detached bungalow, lying in this...
Roecliffe Road, Woodhouse Eaves, Loughborough
4 Bedroom Detached House | Guide Price £850,000
This outstanding and extremely deceptive 'grand designs' style property offers incredibly deceptive accommodation.

Bentons (Melton Mowbray)
47 Nottingham Street, Melton Mowbray, Leicestershire, LE13 1NN
How much is your home worth?
Use our short form to request a valuation of your property.
Request a Valuation
