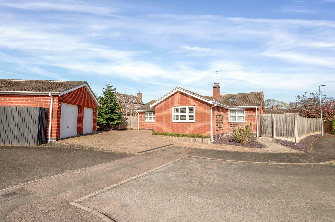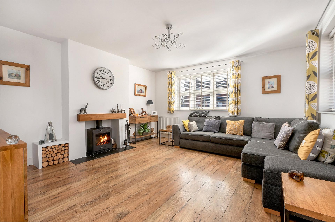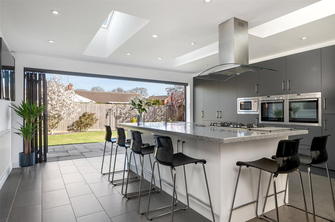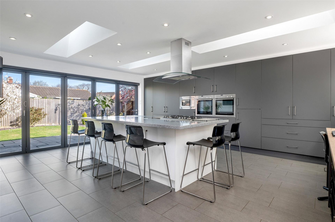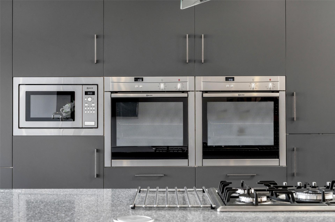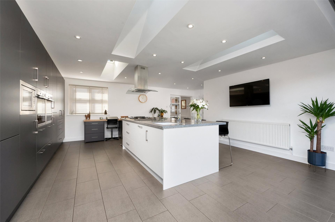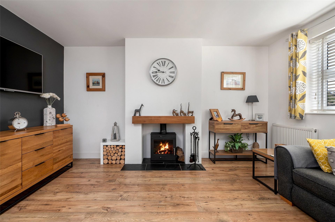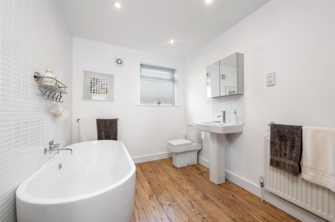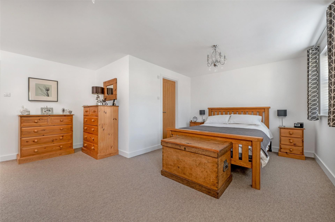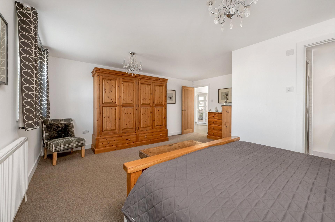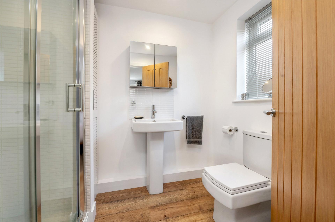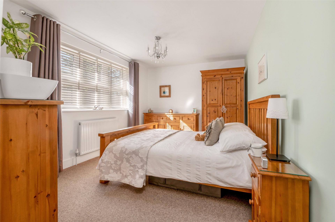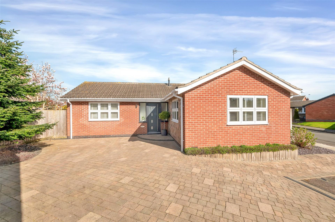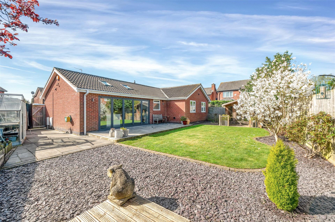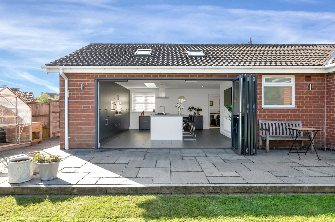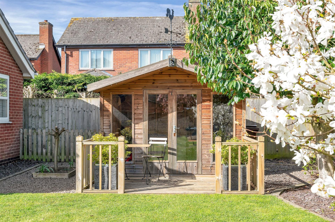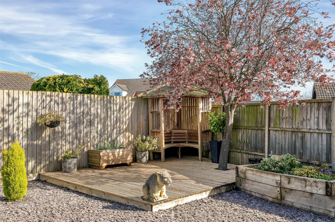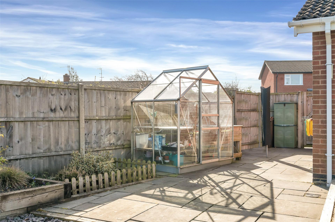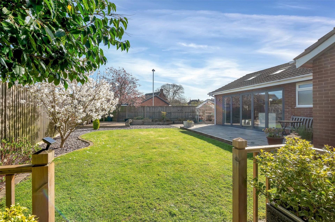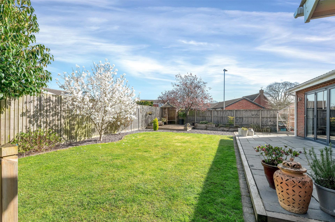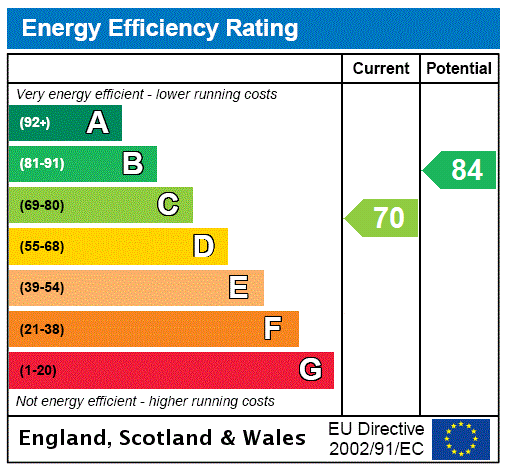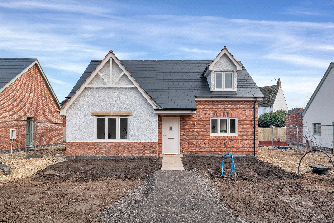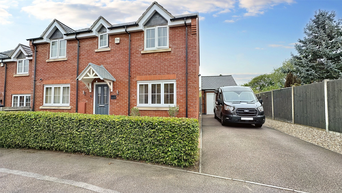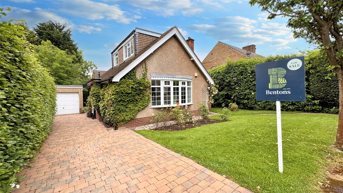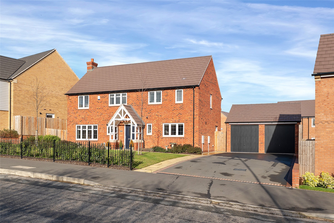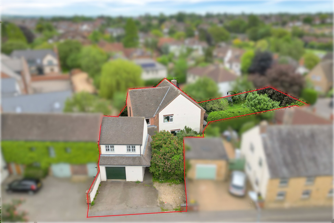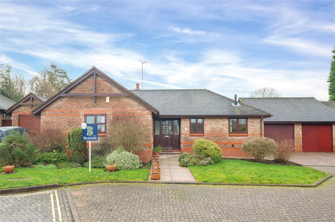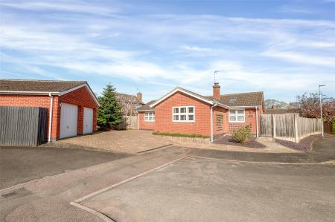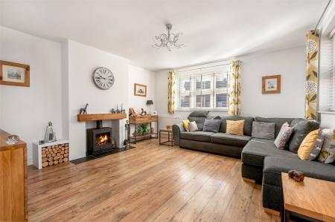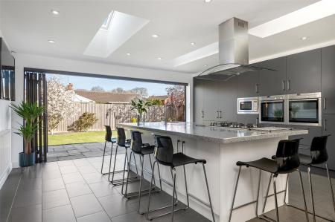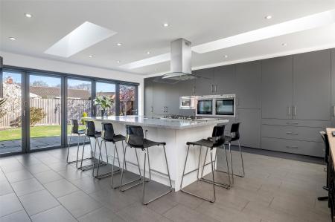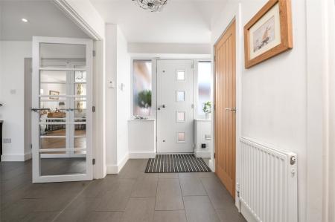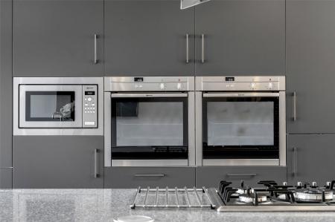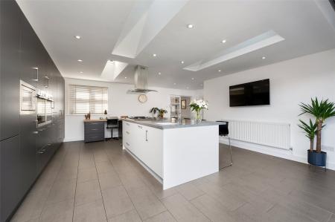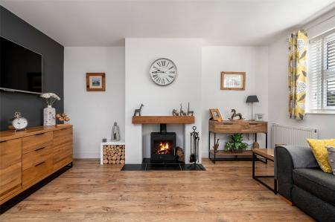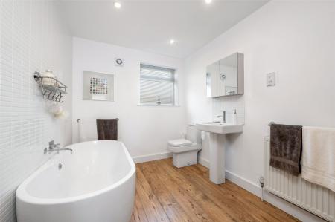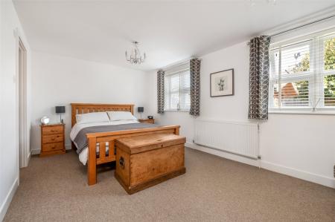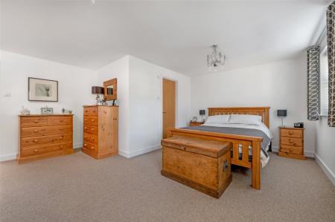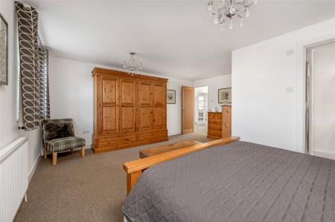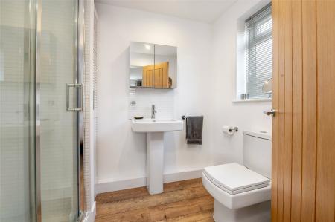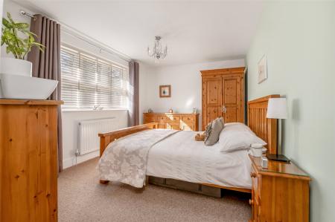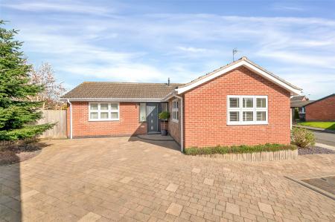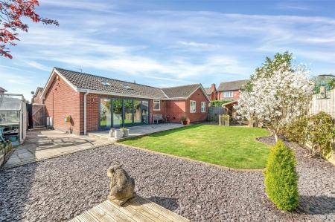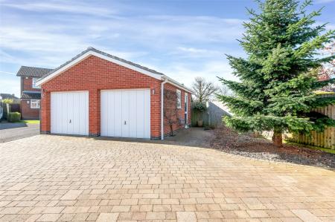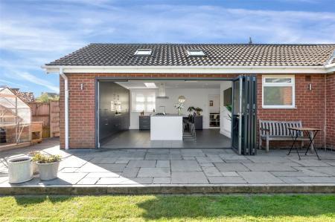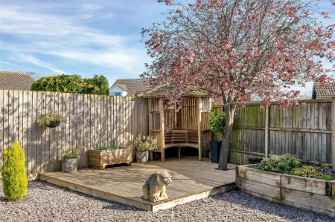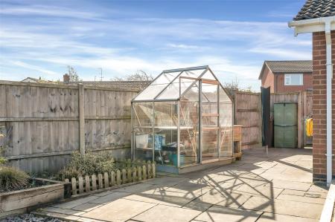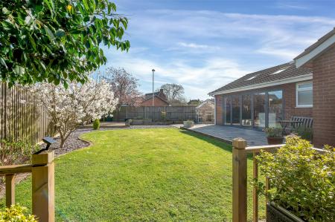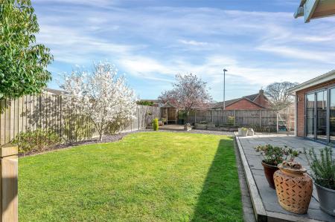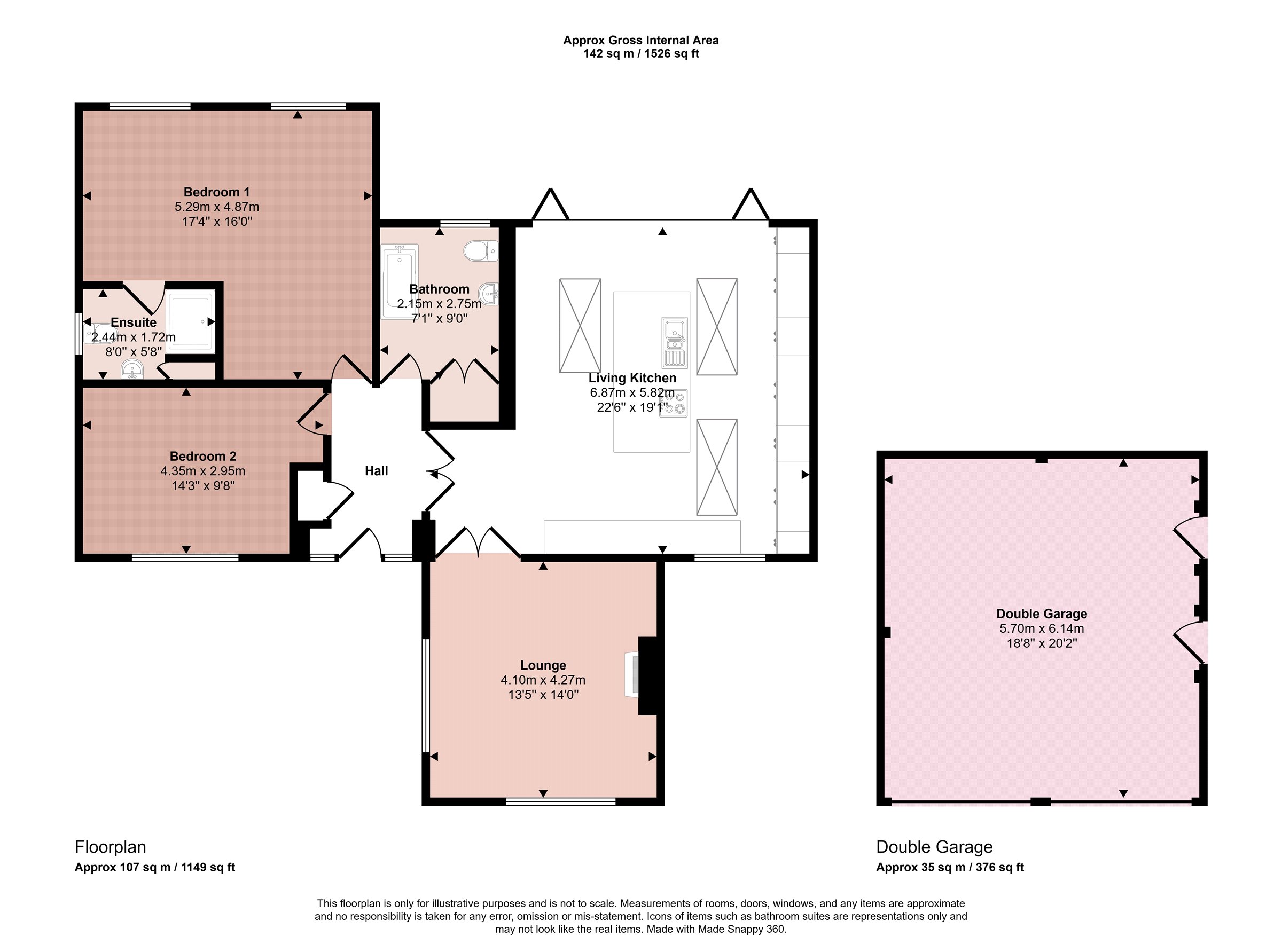- Stunning Two Bedroomed Detached Bungalow
- Lying on Cul-De-Sac Position in Village Location
- Gas Central Heating & Double Glazed
- Magnificent Open-plan Living/Dining Kitchen and Lounge
- En-suite Shower Room & Principal Bathroom
- Brick Paved Driveway & Double Garage
- Private Landscaped Rear Gardens
- Energy Rating C
- Council Tax Band D
- Tenure Freehold
2 Bedroom Detached Bungalow for sale in Leicester
A beautifully presented and further skillfully upgraded, two double bedroomed detached bungalow lying in this private cul-de-sac position at the centre of this popular village. Having gas central heating and double glazing with intruder alarm system, the property comprises entrance hall, lounge, magnificent open-plan living/dining kitchen, two double bedrooms, main principal bathroom and bedroom one with en-suite shower room. Outside there is a brick paved driveway with numerous car standing, double garage with two up and over doors and storage into roof space. Gated access either side of the property leads to the private enclosed landscaped gardens. Viewing this 'ready to move into' bungalow is highly recommended.
Entrance Hall Entered via a composite front door with obscure uPVC double glazed side panel, radiator, tiled flooring, cloaks storage cupboard and access to loft space.
Lounge With uPVC double glazed windows to the front and side, two radiators, feature fireplace with inset wood burning stove on tiled hearth with timber mantel over, multi-paned French doors through to:
Open-plan Living/Dining Kitchen Having a quality fitted kitchen with a range of base cupboards and wall units over, Corian worktops, central island with single sink and drainer unit with swan mixer tap, built-in five burner gas hob with extractor hood and light over, end breakfast bar, two Neff double ovens, microwave, integrated dishwasher, space for washing machine and tumble dryer, integrated fridge/freezer, broom cupboard, tiled flooring, radiator, powder coated aluminium double glazed bi-folding doors with electric blinds to the rear gardens, three uPVC double glazed roof windows, uPVC double glazed windows to the front and spotlighting to ceiling. There is a wood grain worktop with space under and drawers and cupboard (ideal to be used as a desk).
Bedroom One Having a radiator and uPVC double glazed windows to the rear.
En-suite Shower Room Having a white suite comprising a double shower cubicle with rainshower and handheld shower and a glass sliding door. Pedestal wash hand basin with mixer taps and mirrored cabinet over, low level WC with dual flush, radiator, uPVC double glazed windows to the side, louvred fronted storage cupboard with built-in shelving.
Bedroom Two Having a radiator and uPVC double glazed windows to the front.
Bathroom Having a white suite comprising oval central freestanding bath with central chrome mixer taps, pedestal wash hand basin with mixer taps, mirrored cabinet over and shaver point to the side, low level WC with dual flush, obscure uPVC double glazed window to the rear, spotlighting to the ceiilng, extractor fan, radiator and double fronted airing cupboard with cylinder and pine slat storage over.
Outside to the Front There is a brick paved main driveway with numerous car standing from the road and outside security lighting.
Double Garage With two up and over doors, power and light, side personal door and window. There is storage in the roof space, built-in worktops with drawers under and cupboards.
Outside to the Rear Gated access on both sides from the front leads to the private rear garden having been landscaped with tiered flagstone patio areas, outside tap, greenhouse, decking area with cherry raised planters with timber sleepers, central lawn with flint surround and outside security lighting. There is a summerhouse with French doors, side panels and built-in storage. The garden has 6' screen fencing to boundaries offering a high degree of privacy.
Services & Miscellaneous Mains gas, electricity, water and drainage are connected.
Extra Information To check Internet and Mobile Availability please use the following link:
checker.ofcom.org.uk/en-gb/broadband-coverage
To check Flood Risk please use the following link:
check-long-term-flood-risk.service.gov.uk/postcode
Important Information
- This is a Freehold property.
Property Ref: 55639_BNT170481
Similar Properties
Barkby Road, Syston, Leicester
3 Bedroom Detached Bungalow | £460,000
A 3 double bedroom detached mews style cottage bungalow in this bespoke development of only nine properties. Built in he...
Weston Close, Rearsby, Leicester
4 Bedroom Detached House | £450,000
Located in this small cul-de-sac setting, is this executive detached home which has been substantially upgraded by the c...
Cherry Tree Lane, Edwalton, Nottingham
3 Bedroom Detached Bungalow | From £450,000
Located centrally within Edwalton and in a no-through road position is this beautifully presented and remodelled dormer...
Buttercup Lane, Shepshed, Loughborough
4 Bedroom Detached House | Guide Price £465,000
A modern four bedroom detached residence situated on this popular development having gas central heating and uPVC double...
Dalby Road, Melton Mowbray, Leicestershire
5 Bedroom Detached House | £465,500
** LARGE HOUSE PLUS ANNEXE ** A rare opportunity to acquire this individual and substantial detached house, boasting fiv...
Bracken Hill, Newtown Linford, Leicester
2 Bedroom Detached Bungalow | Guide Price £470,000
A two double bedroomed detached bungalow lying in this exclusive cul-de-sac location with open countryside to the rear w...

Bentons (Melton Mowbray)
47 Nottingham Street, Melton Mowbray, Leicestershire, LE13 1NN
How much is your home worth?
Use our short form to request a valuation of your property.
Request a Valuation
