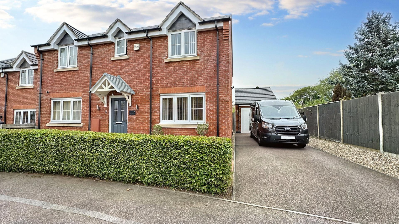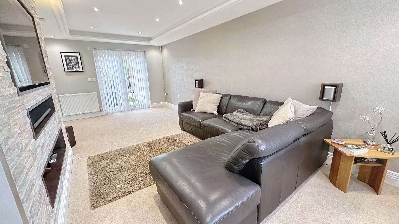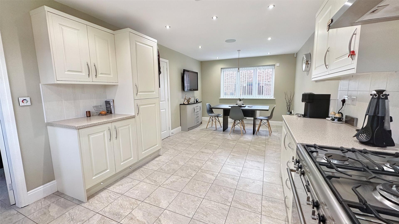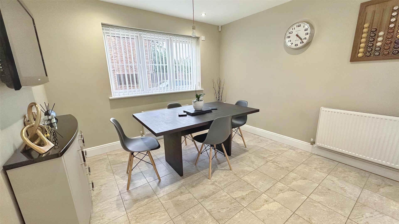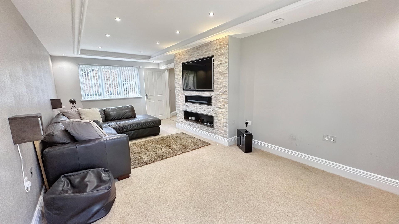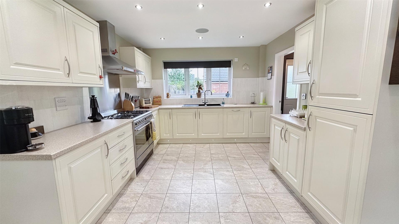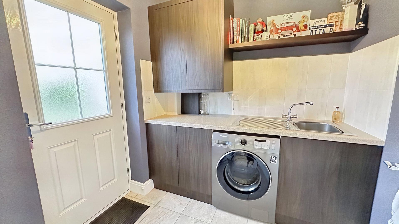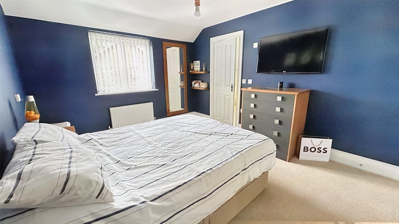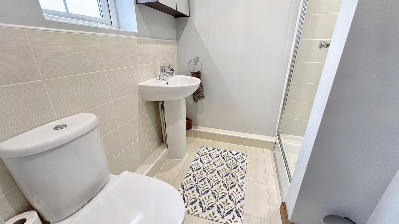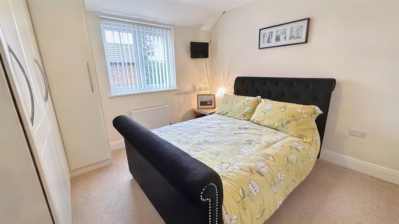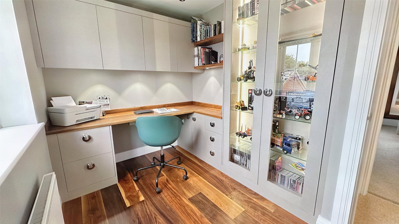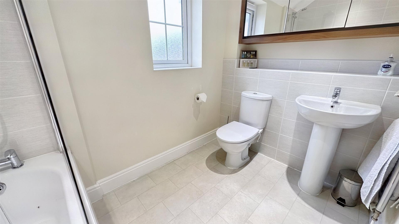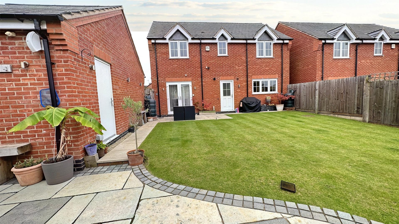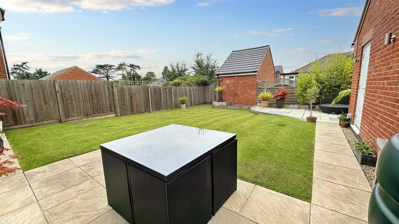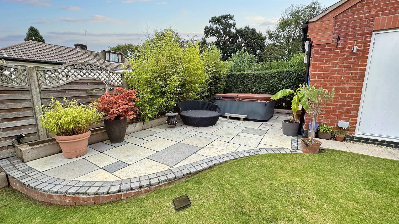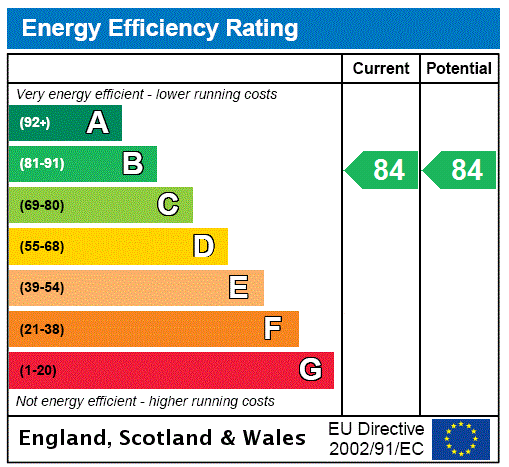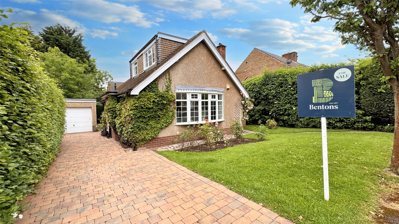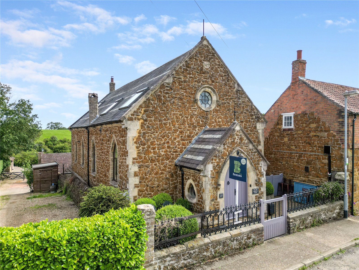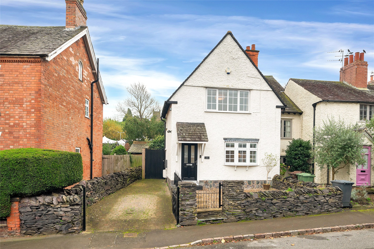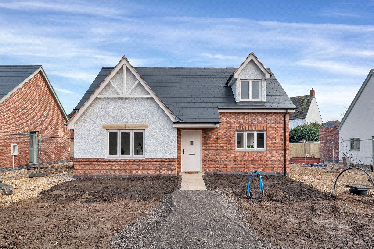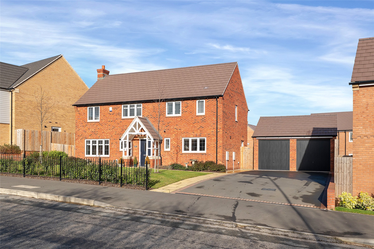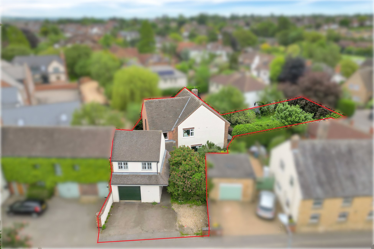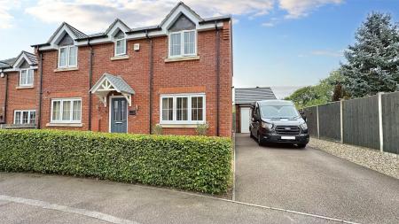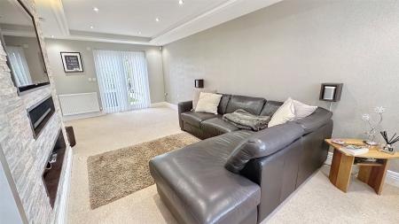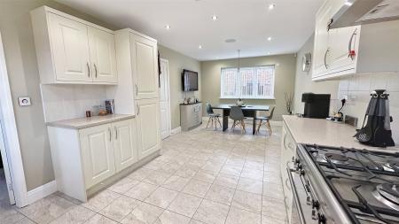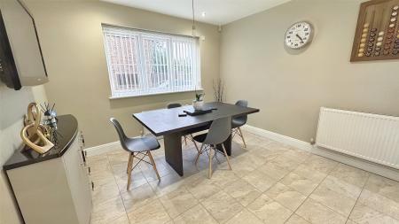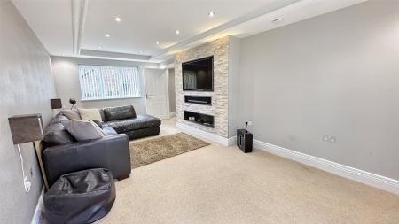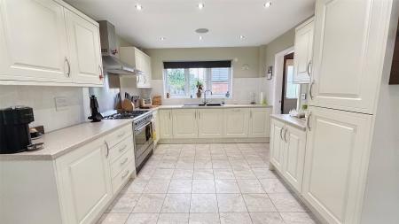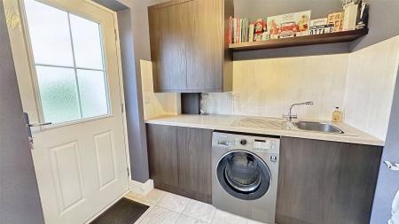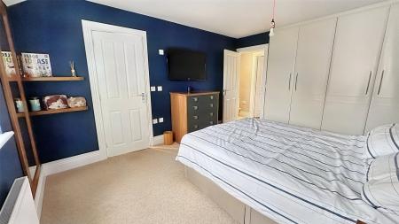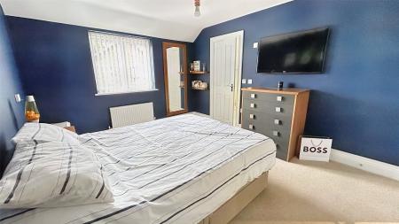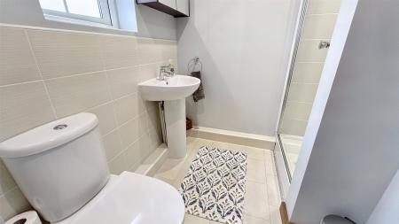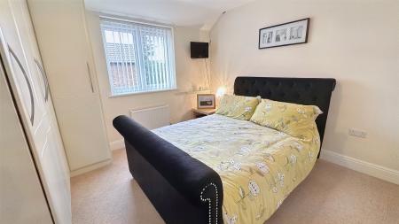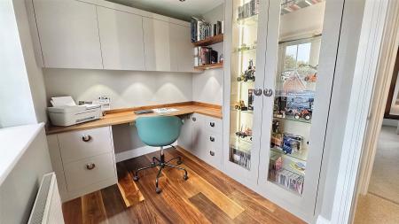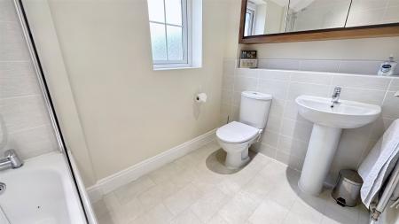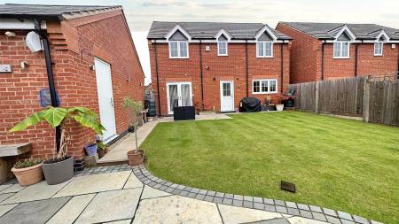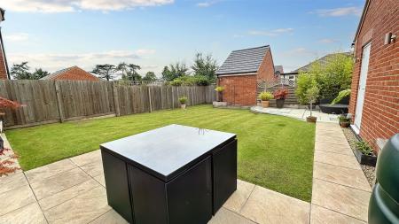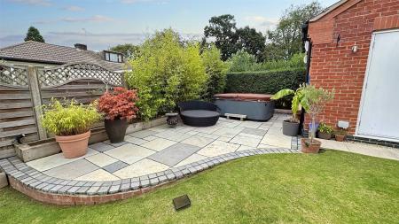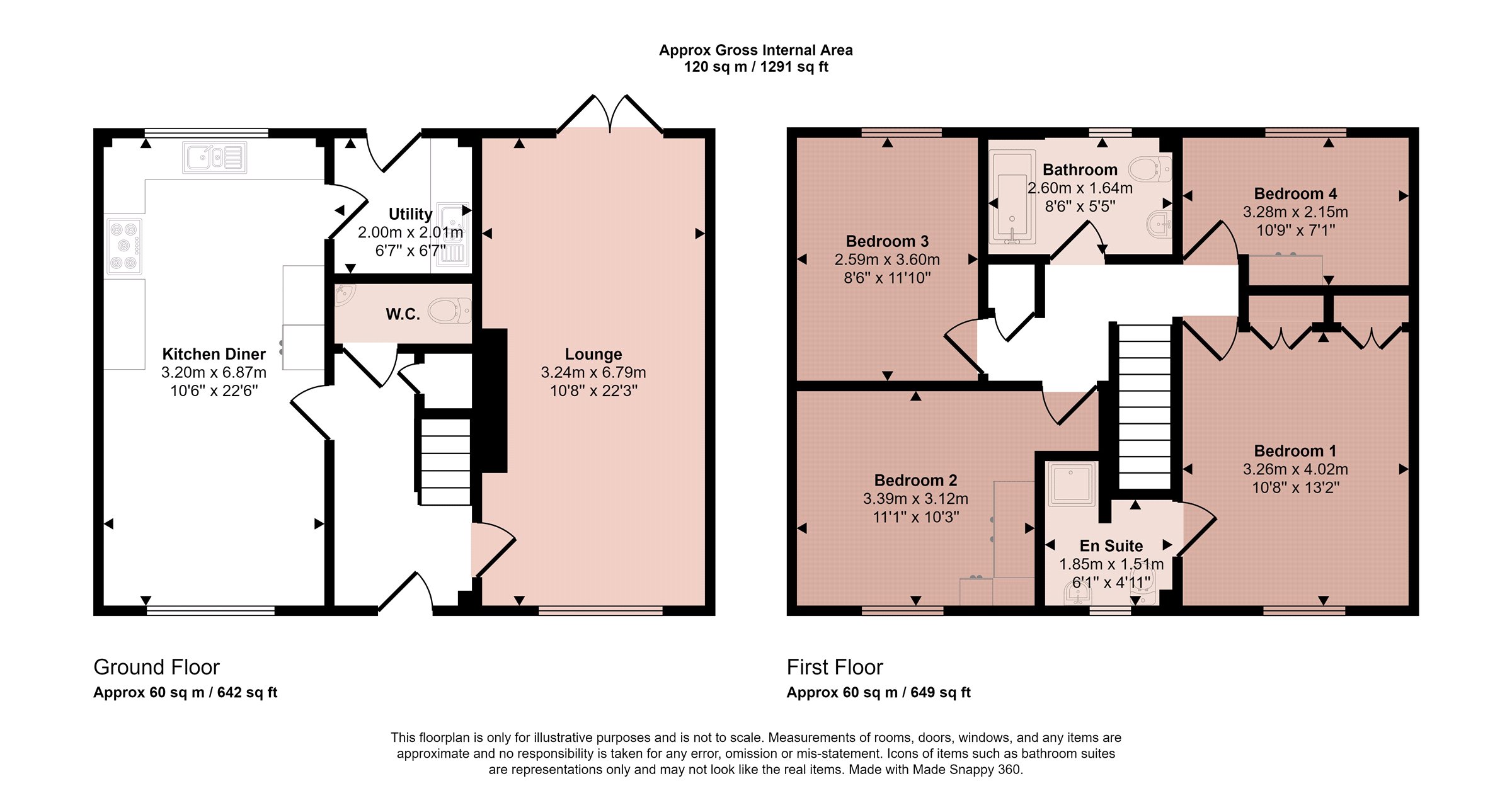- Detached Home
- Four Sizeable Bedrooms
- En-suite & Family Bathroom
- Large Living Dining Kitchen
- Utility & WC
- Lounge with French Doors to Garden
- Private Rear Garden, Long Driveway & Garage
- Energy Rating C
- Council Tax Band E
- Tenure Freehold
4 Bedroom Detached House for sale in Leicester
Located in this small cul-de-sac setting, is this executive detached home which has been substantially upgraded by the current vendors with bespoke and high quality fittings. The accommodation comprises entrance hall with downstairs WC, large living room with French doors into the garden and a contemporary and decorative multi-media display unit, a large living dining kitchen and utility. On the first floor are four well-proportioned bedrooms with the main bedroom having integrated wardrobes and an en-suite shower room. Bedroom two also having fitted wardrobes and bedroom four also being generous in size (currently having bespoke fitted office furniture). In addition to the en-suite is a principal family bathroom. Outside the property sits on a sizeable and private plot with a long driveway, detached single garage and beautifully landscaped rear garden with a hot tub and outdoor television (both available by separate negotiation). The property is beautifully presented throughout offering ready to move into accommodation. Early viewing highly recommended to appreciate the setting and standard of accommodation.
Entrance Hall With access via a composite door to the front elevation into a welcoming entrance hall with staircase rising to the first floor landing, understairs storage cupboard, radiator and spotlights to ceiling, doors lead off to:
Lounge Spanning the length of the property, this substantial principal reception room benefits from a dual aspect through a uPVC glazed window to the front elevation and uPVC French doors leading directly into the rear garden. This room has been customised with integrated ceiling lighting, a focal central fireplace with decorative granite stone tiling with integrated space for a wall mounted television. There are two radiators and recessed spotlights in addition to the mood lighting as well as recessed lighting set within the floor.
Dining Kitchen Also spanning the length of the property, the kitchen has a range of shaker style wall and base units with laminate work surfaces. Built into the kitchen is a fridge freezer, dishwasher and range style Smeg oven with two ovens and five ring gas burner, tiled splashbacks to the wall and ceramic tiled flooring throughout with low level LED lighting. Within the room is a large space for a large dining table and chairs with glazed window to both the front and rear elevations, two radiators, spotlights to ceiling. Door through to:
Utility The utility units have been replaced with contemporary wood effect wall and base units, laminate worktop with stainless steel sink, plumbing and appliance space for a freestanding washing machine, radiator, tiled flooring, tiled splashbacks, composite door leading directly to the rear garden.
Cloaks/WC Fitted with a two piece white suite comprising pedestal wash hand basin with mixer tap, floating WC with chrome wall mounted flush, radiator and spotlights to ceiling.
First Floor Landing The landing has recessed spotlights to ceiling, radiator, built-in airing cupboard housing the hot water tank and loft access.
Bedroom One A sizeable main bedroom with an array of integrated wardrobes providing clothes hanging and storage. A uPVC glazed window overlooks the front of the development, radiator, television point and door through to:
En-suite Shower Room Fitted with a white three piece suite comprising a large shower cubicle, wash hand basin and WC, contemporary tiling to the walls with tile effect vinyl flooring, wall mounted chrome towel heater and obscure glazed window to the front elevation.
Bedroom Two A second double bedroom also benefiting from fitted wardrobes providing generous clothes storage, uPVC glazed window to the front elevation and radiator.
Bedroom Three Currently used as a home gym, however, would make a sizeable double bedroom having been recently refurbished with high quality LVT wood effect flooring, contemporary decorative with recessed spotlights to ceiling, radiator and uPVC glazed window overlooking the rear garden.
Bedroom Four A sizeable fourth bedroom overlooking the rear garden. This bedroom has been custom fitted as a home office with bespoke cabinetry with glazed display unit, walnut office work bench and solid walnut flooring, radiator and spotlights to ceiling, integrated mood lighting set within the display unit.
Bathroom Fitted with a three piece contemporary suite comprising panelled bath with central mixer tap and Briston shower over, wash hand basin and WC with neutral tiling to the walls and complementary cushion flooring. There is bespoke wall mounted vanity mirrored unit with integrated storage, chrome towel heater, obscure glazed window to the rear and recessed spotlights.
Outside to the Front The property has a landscaped low maintenance frontage with established hedgerows to the front boundary. A block paved pathway leads up to the front entrance door with a tarmacadam driveway providing off street parking for numerous vehicles, outdoor lighting and gated side access to the rear garden.
Outside to the Rear The rear garden is a particular feature of the property benefitting from a high degree of privacy and has been beautifully landscaped with entertaining in mind. There is a patio immediately to the rear of the lounge French doors with pathway leading to the gated side entrance and the side access door through to the garage. Beyond the garage is a beautifully landscaped entertaining area with large patio and hardstanding and power for a hot tub and integrated outdoor television (both available by separate negotiation), surrounded by bamboo and attractive planting for privacy. The rest of the garden is lawned with fencing to the boundary, outdoor tap and multiple feature lighting.
Garage20'3" x 12' (6.17m x 3.66m). With up and over door to the front elevation connected with power and lighting and fitted with storage.
Extra Information To check Internet and Mobile Availability please use the following link:
checker.ofcom.org.uk/en-gb/broadband-coverage
To check Flood Risk please use the following link:
check-long-term-flood-risk.service.gov.uk/postcode
Important Information
- This is a Freehold property.
Property Ref: 55639_BNT220333
Similar Properties
Cherry Tree Lane, Edwalton, Nottingham
3 Bedroom Detached Bungalow | From £450,000
Located centrally within Edwalton and in a no-through road position is this beautifully presented and remodelled dormer...
Main Street, Holwell, Melton Mowbray
4 Bedroom Detached House | Guide Price £450,000
A stunning converted Wesleyan Methodist Chapel stone built in 1877 and having been converted to a particularly deceptive...
Maplewell Road, Woodhouse Eaves, Loughborough
3 Bedroom End of Terrace House | £450,000
Located in a fabulous position in the heart of Woodhouse Eaves village centre and within close proximity of the village'...
Barkby Road, Syston, Leicester
3 Bedroom Detached Bungalow | £460,000
A 3 double bedroom detached mews style cottage bungalow in this bespoke development of only nine properties. Built in he...
Buttercup Lane, Shepshed, Loughborough
4 Bedroom Detached House | Guide Price £465,000
A modern four bedroom detached residence situated on this popular development having gas central heating and uPVC double...
Dalby Road, Melton Mowbray, Leicestershire
5 Bedroom Detached House | £465,500
** LARGE HOUSE PLUS ANNEXE ** A rare opportunity to acquire this individual and substantial detached house, boasting fiv...

Bentons (Melton Mowbray)
47 Nottingham Street, Melton Mowbray, Leicestershire, LE13 1NN
How much is your home worth?
Use our short form to request a valuation of your property.
Request a Valuation
