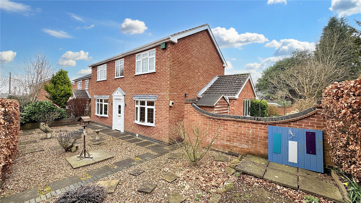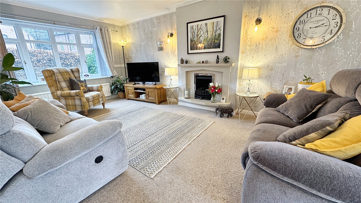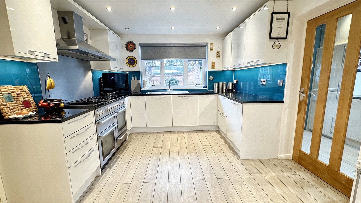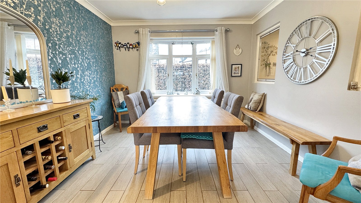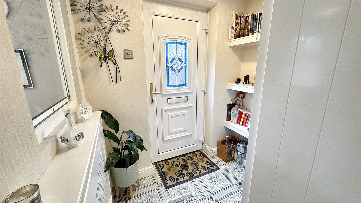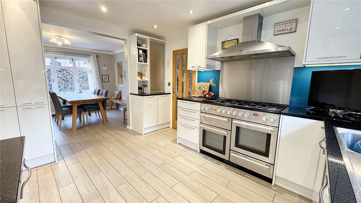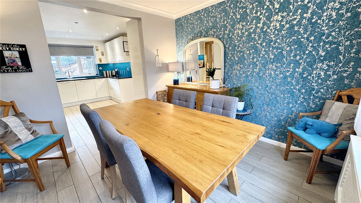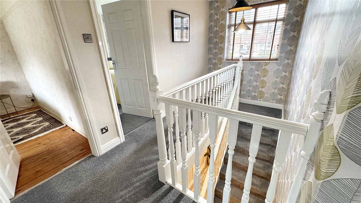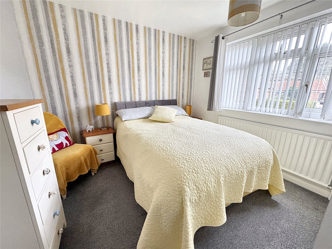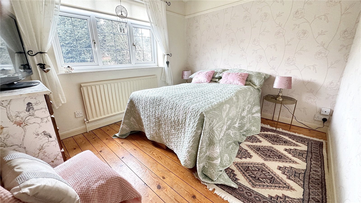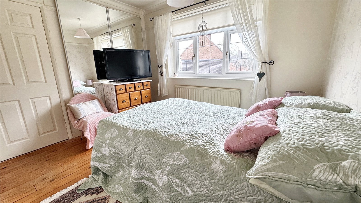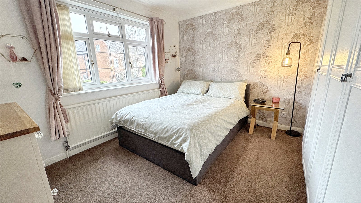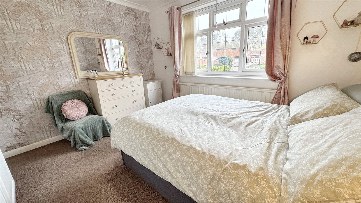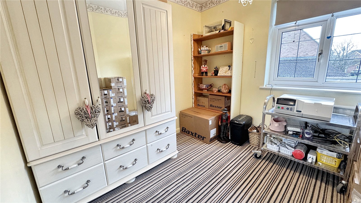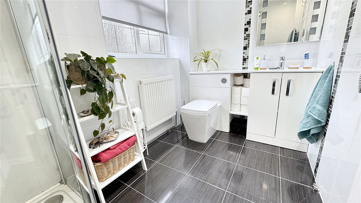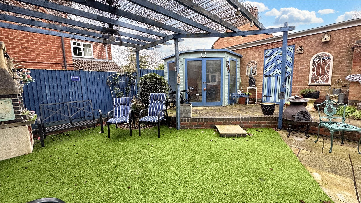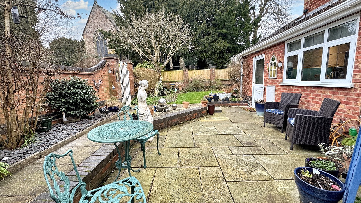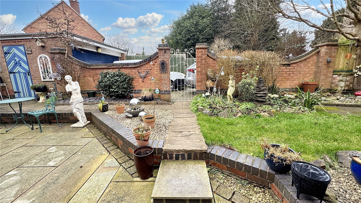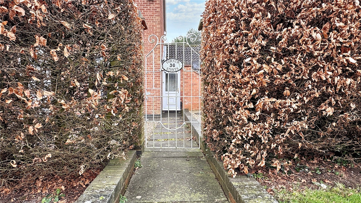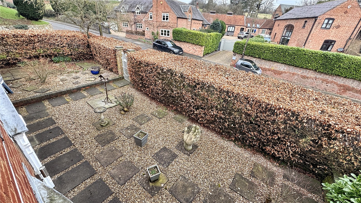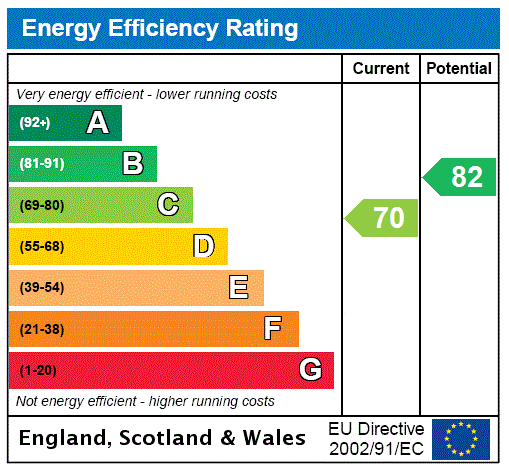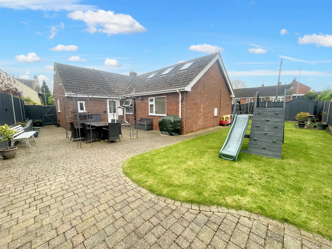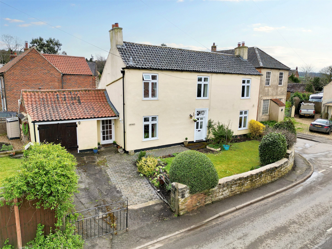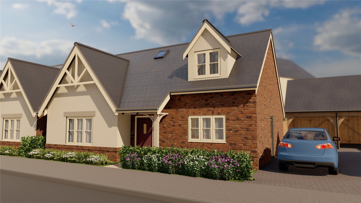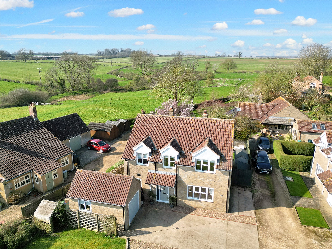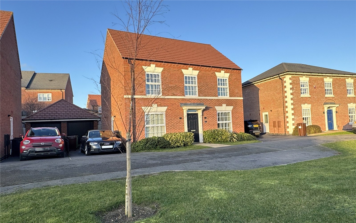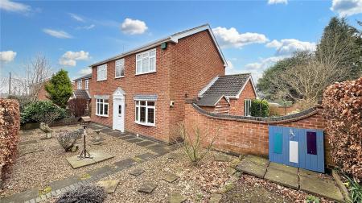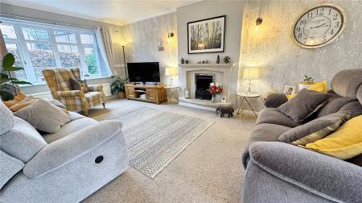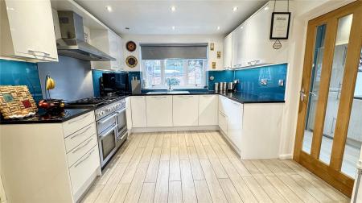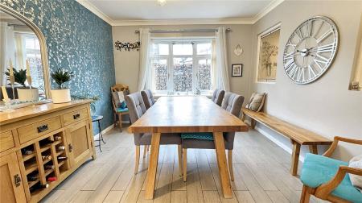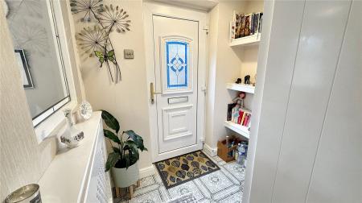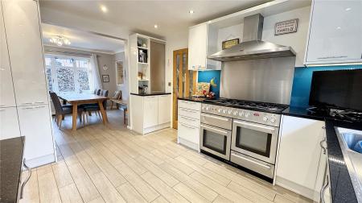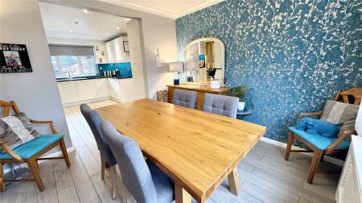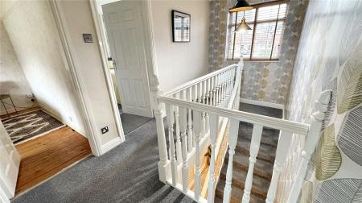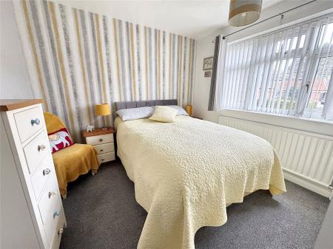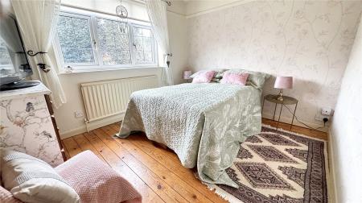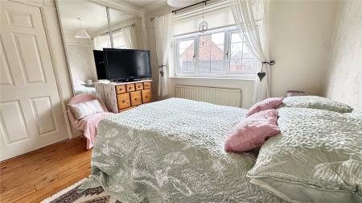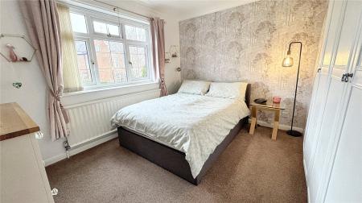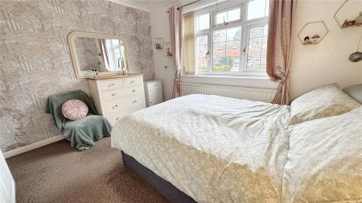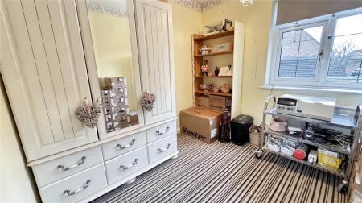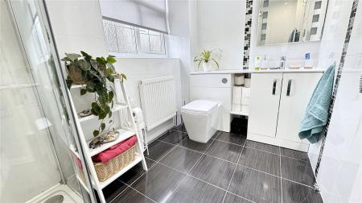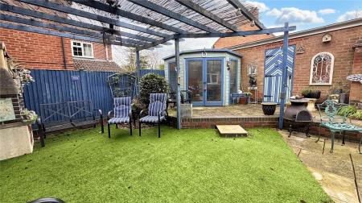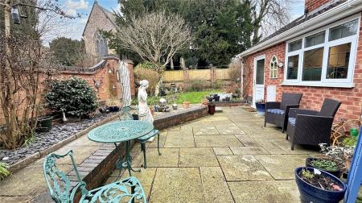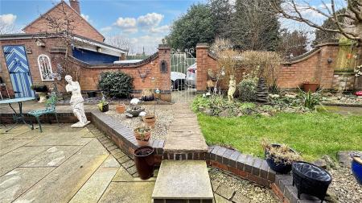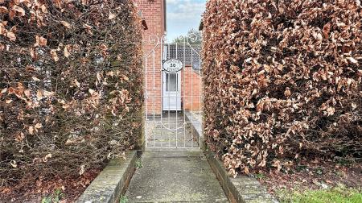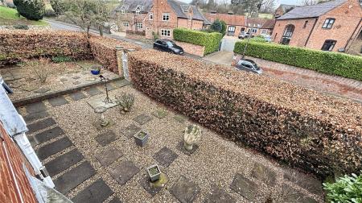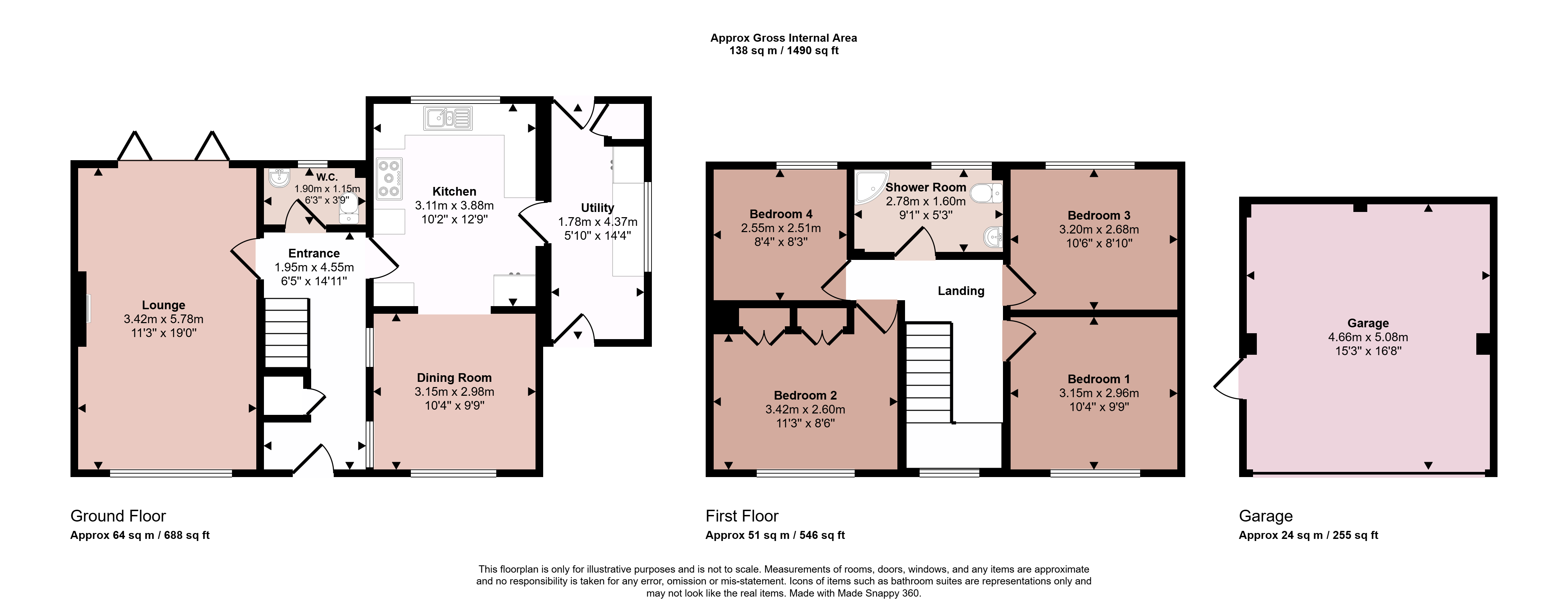- Detached Family Home
- Four Sizeable Bedrooms
- Refitted Shower Room
- Lounge and Dining Room
- Refitted Kitchen
- Large Utility and WC
- Corner Plot
- Walled Rear Garden with Summerhouse
- Energy Rating C
- Council Tax Band E
4 Bedroom Detached House for sale in Leicester
Located within the heart of the village centre, this fabulous home is ideal for a family buyer located on a sizeable corner plot. The property offers beautifully presented and maintained accommodation comprising entrance hall, refitted kitchen which is semi open plan to the dining room, sizeable lounge with b-folding doors to the garden, downstairs WC and extended utility room. A first floor galleried landing leads to four bedrooms all of which could accommodate a double bed and refitted shower room. Outside the property has gardens to the front, side and rear with a partially walled rear garden and gated access to a block paved driveway situated at the rear of the plot with double garage. There are pleasant low maintenance gardens and a summerhouse. The property has gas central heating and uPVC double glazing, and early viewing is strongly advised to appreciate the setting of the property and its superb location.
Entrance Hallway With access via uPVC door into entrance hall with central staircase returning to a first floor galleried landing, useful understairs storage cupboard and decorative tiled flooring throughout. Radiator encased within a decorative cover and decorative stain glass leaded light windows with views into the dining room.
Kitchen A fabulous contemporary kitchen having been refitted in recent years with high gloss fitted wall and base units, granite worktops, stainless steel sink and mixer tap. Integrated within the kitchen is a double Rangemaster with five ring gas burner and hot plate. Furthermore there is an integrated dishwasher, stainless steel splashback above the cooker and Rangemaster hood, under cupboard lighting and wide glazed window overlooking the garden. There is wood effect tiled flooring, spotlights to the ceiling, part glazed oak door leads off to the utility and wide opening through to the dining room.
Dining Room Being semi open plan to the kitchen, this an ideal space for seating and entertaining with bay window to the front elevation overlooking the front garden. With the continuation of the wood effect tiled flooring and decorative radiator cover.
Utility Room This sizeable extension to the property creates this highly useful space with uPVC door to both the front and rear elevations, fitted units providing generous storage, plumbing for washing machine and space for an American style fridge/freezer. Within the utility there is a built-in cupboard housing the hot water tank and hot water system. Spotlights to the ceiling and the continuation of the tiled flooring with wide glazed window to the side elevation.
Lounge A sizeable principal reception room benefitting from a dual aspect with uPVC bay window to the front elevation and aluminium bi-folding doors to the rear providing direct access to the garden. The focal point within the room is the gas living flame fireplace situated in a stone surround.
Cloaks WC Fitted with a two piece suite comprising wash hand basin situated within a vanity unit with storage, toilet, full tiling to the walls and floor with window to the rear.
Galleried Landing The landing provides access to the loft space and there is a uPVC window overlooking the front. Doors off to:
Bedroom One This double bedroom overlooks the front of the property with uPVC window and an extensive range of fitted wardrobes.
Bedroom Two Also overlooking the front, this large double bedroom also enjoys fitted wardrobes with sliding doors and wide uPVC glazed window.
Bedroom Three A third double room with stripped wood flooring and uPVC window which overlooks the garden and with views towards the church.
Bedroom Four A sizeable fourth bedroom either a small double bedroom or large single with uPVC window overlooking the rear garden.
Shower Room Having been refitted with a contemporary suite consisting of an oversized corner shower cubicle with rainwater head and handheld shower attachment, wash hand basin and toilet set within a vanity unit with integrated storage and full tiling to the walls and floor. There are spotlights to the ceiling and obscure glazed window to the rear.
Outside to the Front The property is situated in the heart of the village on Main Street and enjoys a highly private front garden with Beech hedging to the boundaries and wrought iron gated access leading to the front entrance door. The front garden is hard landscaped for ease of maintenance with wide side access to the rear garden.
Outside to the Rear The property enjoys a walled fully enclosed rear garden divided into various zones. Within the garden there is a raised patio which houses an outdoor summerhouse with a connecting pergola providing partial sheltered seating situated above an astroturf lawn. There is a large central patio and a raised established lawned area surrounded by flower beds, rear gated access leads to the block paved driveway and side access into the garage. The property enjoys a double garage with up and over door to the driveway, personal door to the garden, connected with power and lighting. There is a block paved driveway capable of parking for up to four vehicles, outdoor tap and lighting as well as vegetable beds and a timber shed.
Extra Information To check Internet and Mobile Availability please use the following link:
checker.ofcom.org.uk/en-gb/broadband-coverage
To check Flood Risk please use the following link:
check-long-term-flood-risk.service.gov.uk/postcode
Services and Miscellaneous It is out understanding the property benefits from all mains services including gas, electricity, water and drainage. There is a gas central heating boiler located in the utility room. The property has had a single storey extension which enlarged the kitchen to the rear and provided a utility to the side, this was completed by the previous vendors and is believed to have been done in excess of 35 years ago.
Property Ref: 55639_BNT230571
Similar Properties
Middle Lane, Nether Broughton, Melton Mowbray
3 Bedroom Detached Bungalow | Guide Price £425,000
A detached individually styled bungalow with extra accommodation on the first floor with third bedroom and walk-in attic...
Waltham On The Wolds, Melton Mowbray
Land | Guide Price £425,000
An attractive and versatile block of approximately 52 acres (21.05 hectares) of traditional permanent pasture grassland,...
Main Street, Stathern, Melton Mowbray
4 Bedroom Detached House | £424,950
This charming four bedroomed character property is filled with original features and offers a warm, welcoming atmosphere...
Barkby Road, Syston, Leicester
3 Bedroom Detached Bungalow | £430,000
**FIRST RELEASE - 4 PLOTS ALREADY RESERVED**A 3 double bedroom detached mews style cottage bungalow in this bespoke deve...
Main Street, Stonesby, Melton Mowbray
4 Bedroom Detached House | Guide Price £435,000
Located in the sought after village of Stonesby, this charming four bedroomed detached house offers spacious living with...
Marlowe Place, Melton Mowbray, Leicestershire
4 Bedroom Detached House | £440,000
Occupying a superb position on a no-through road overlooking a large green open space and balancing pond. This executive...

Bentons (Melton Mowbray)
47 Nottingham Street, Melton Mowbray, Leicestershire, LE13 1NN
How much is your home worth?
Use our short form to request a valuation of your property.
Request a Valuation
