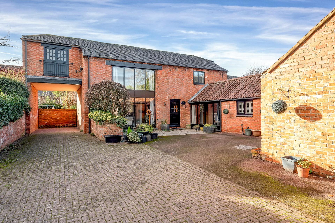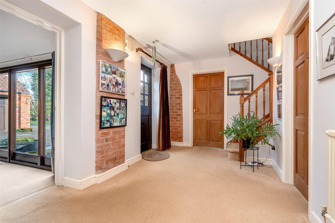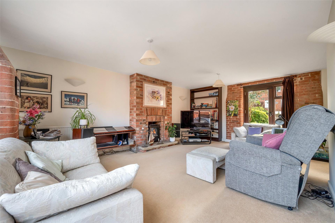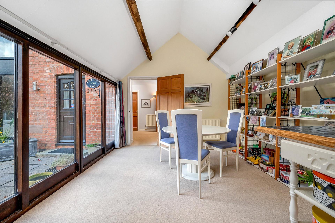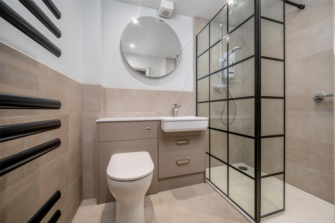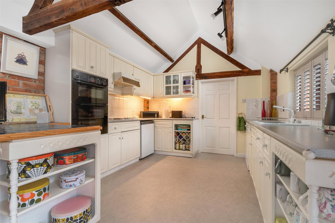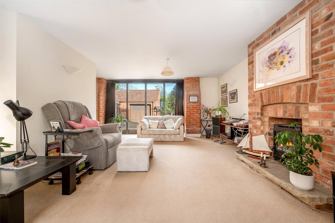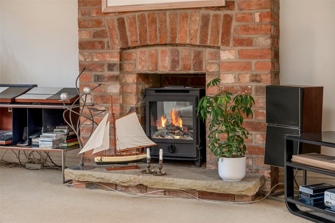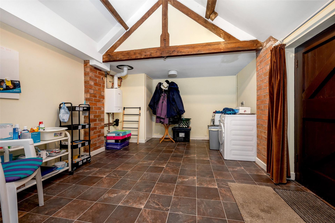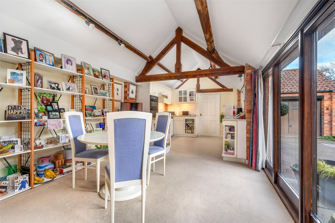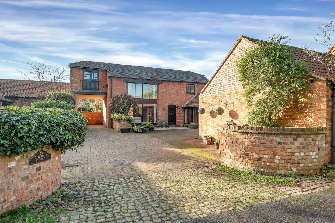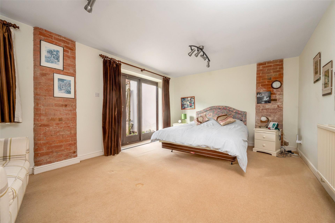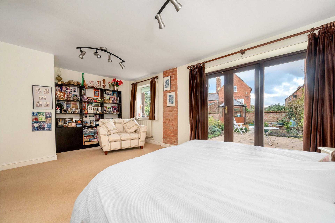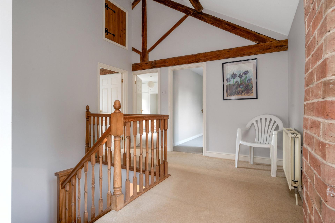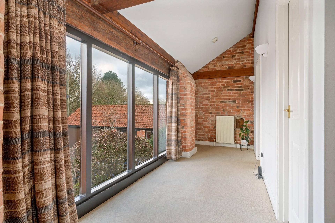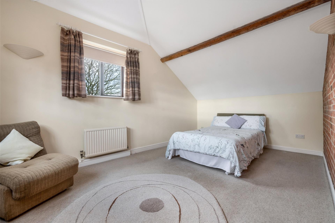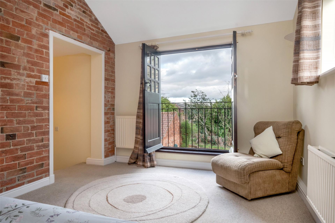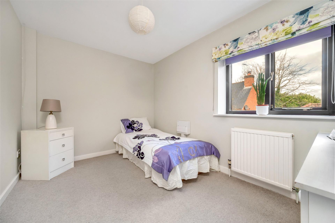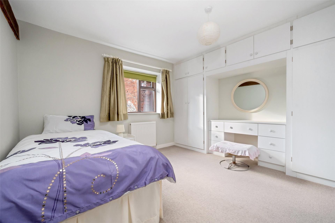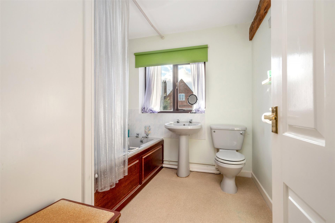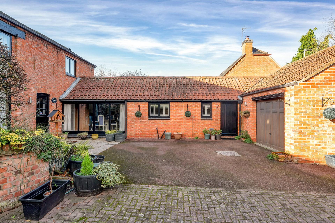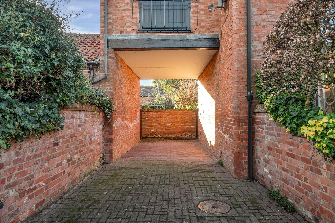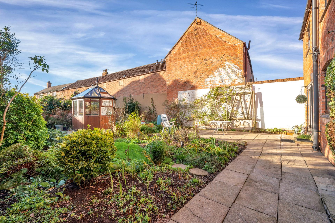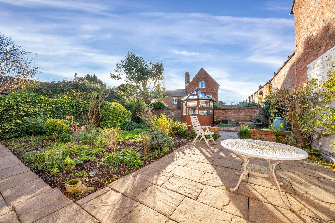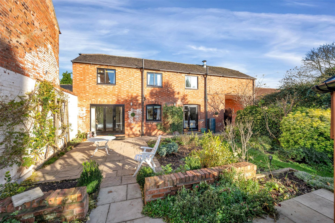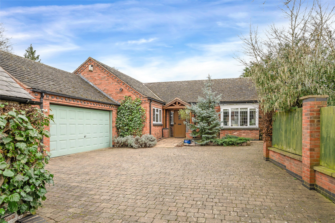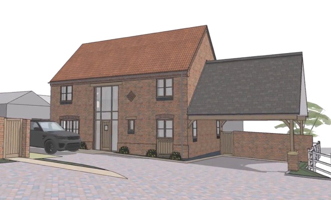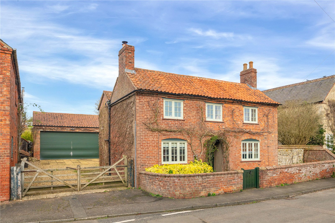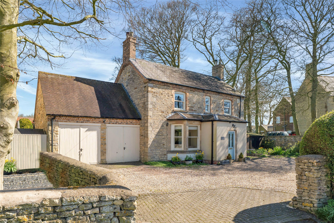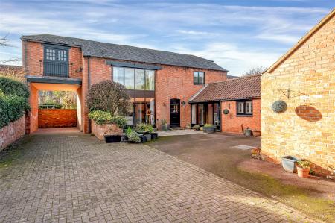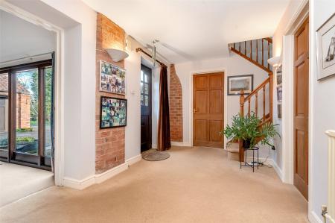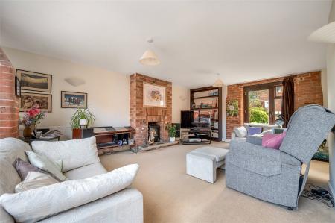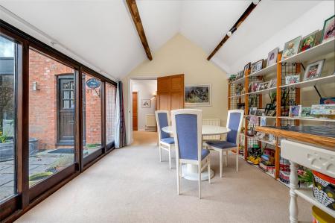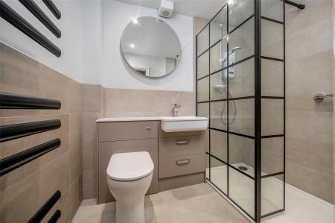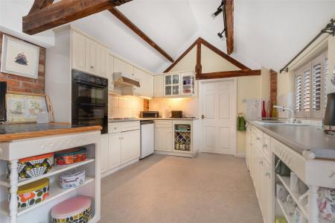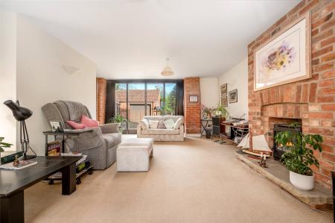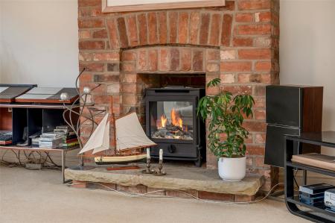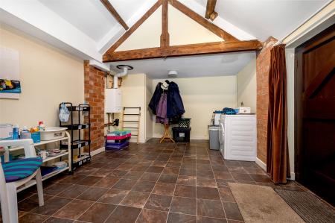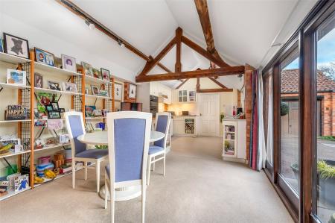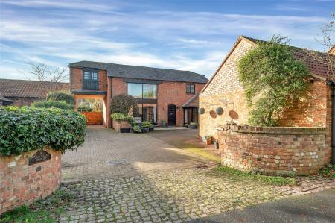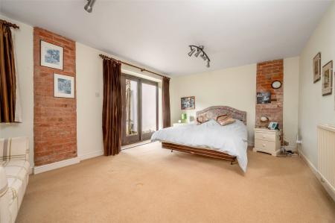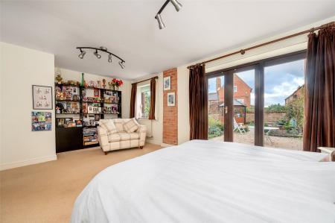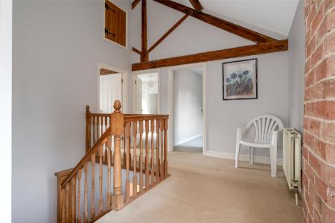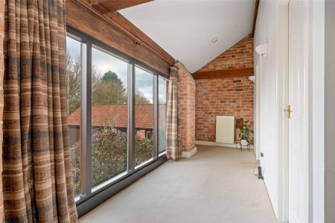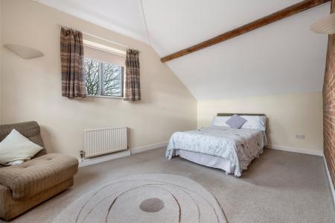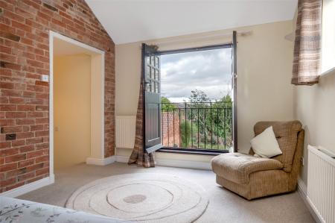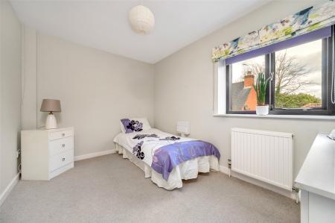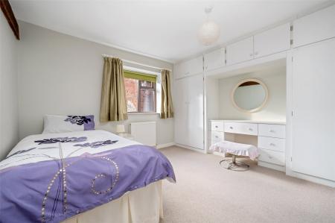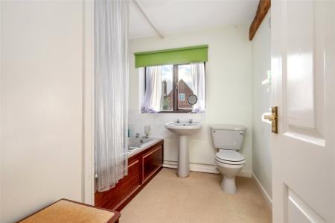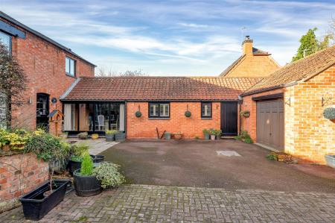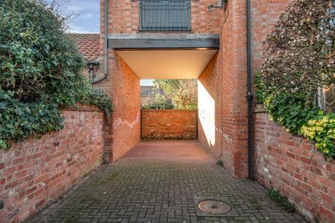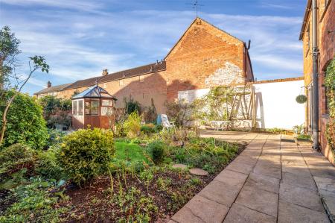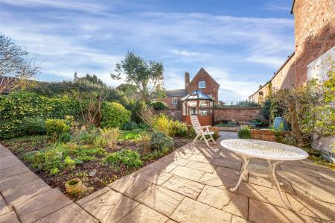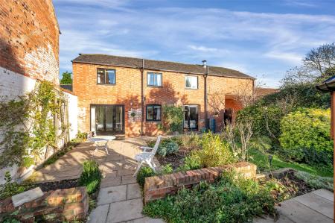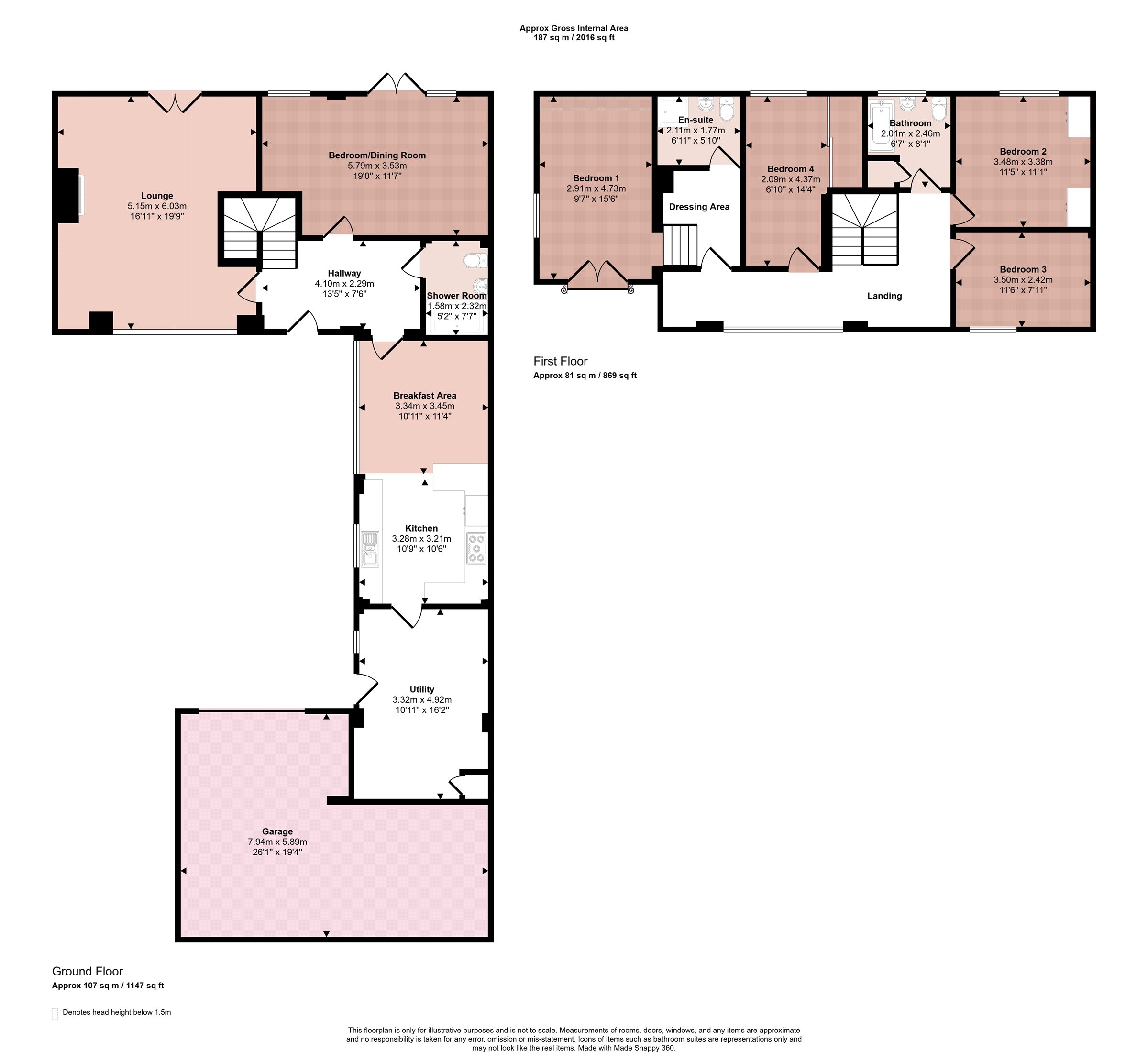- Central Village Position
- Individual Barn Conversion
- Converted by Riba Design Award Winners
- Ideal Blend of Original Brickwork, Beams and Architectural Glazing
- Four Bedrooms
- Two Shower Rooms & Separate Bathroom
- Energy Rating Exempt - Grade II Listed
- Council Tax Band F
- Tenure Freehold
- Two Large Reception Rooms
4 Bedroom Barn Conversion for sale in Leicester
Located in a peaceful backwater setting within this highly regarded village and overlooking the village church is this delightful Grade II listed converted barn. The barn was converted in the early 1990s by Riba Design award winning developers. The property offers versatile and spacious accommodation with an attractive blend of exposed brickwork and beams as well as architectural glazing. In brief, the property comprises a welcoming entrance hall, large lounge, dining room, a sizeable single storey breakfast kitchen and utility with refitted contemporary ground floor shower room. Upstairs, the individual landing leads to four bedrooms with the principal bedroom being split-level including a dressing area and en-suite and a family bathroom serving the remaining bedrooms. Outside the property has a central courtyard setting with off street parking, garaging and a workshop and a fully enclosed rear walled garden which is beautifully planted. The property has a new gas central heating system and double glazing and early viewing is recommended.
Entrance Hall Accessed via a stable door to the front elevation into a welcoming entrance hall with staircase to the first floor, feature exposed brickwork and doors off to:
Breakfast Kitchen A sizeable breakfast kitchen having a vaulted ceiling with exposed ceiling beams. The kitchen comprises a range of fitted wall and base units with laminate worktops, integrated sink, eye level double oven and grill, electric hob, extractor fan and space for freestanding further white goods, tiled splashbacks to the wall and vinyl flooring. Double glazed window overlooking the front of the property with bespoke wooden shutters and feature floor to ceiling glazed windows flooding natural light into the breakfast area. Door through to:
Utility Room A sizeable utility which could be remodelled to create a study area or separate boot room with solid door leading to the front of the property and the garage. Built-in cupboard, new Worcester Bosch gas central heating boiler, vinyl flooring and space for freestanding appliances.
Lounge This charming lounge has a feature glazed wall to the front, floor to ceiling windows, exposed brickwork and a central chimney breast with living flame electric fire in the style of a log burner on a raised flagstone hearth. A glazed door to the rear leads to the garden and pleasant views from the lounge can be enjoyed through the door and side window.
Dining Room/Bedroom A sizeable reception room currently used as a ground floor bedroom with large glazed window and French doors leading into the rear garden and further glazed window making this a naturally light room.
Shower Room A contemporary newly re-fitted downstairs shower room with large walk-in shower with Crittall style shower screen, vanity unit with basin, toilet and contemporary tiling to the walls and floor.
First Floor Galleried Landing A fabulous landing with high vaulted ceiling and exposed beams, floor to ceiling galleried window overlooking the front and exposed brickwork. Doors off to:
Bedroom One A split-level bedroom with lower floor dressing area, en-suite and upper floor bedroom. There is a dressing area upon entering the room with wide steps up to the bedroom and door through to:
En-suite Shower Room Fitted with a three piece suite comprising corner shower cubicle with Triton electric shower, wash hand basin and toilet.
Bedroom An interesting bedroom with high ceiling and double barn doors to the front opening out onto a Juliette balcony with green views beyond. Further glazed window to the side with views of the church and exposed brick wall.
Bedroom Two This second double room has a range of fitted wardrobes with central dressing table and double glazed window overlooking the walled garden.
Bedroom Three A third double room with double glazed window to the front and a dressing table.
Bedroom Four Fitted as a large walk-in dressing room with an extensive range of built-in drawers, cupboards and dressing table as well as a wardrobe with sliding mirrored doors. The furniture could be removed to create a sizeable single fourth bedroom with double glazed window overlooking the walled garden.
Bathroom Fitted with a three piece suite consisting of panelled bath, wash hand basin and toilet, tiled splashbacks to the wall and built in cupboard which houses the hot water tank.
Outside to the Front The property sits in a complex of this and the adjoining property with a shared entrance over cobbled set stones and driveway situated in front of the property with parking for numerous vehicles. The front garden is all hard paved for low maintenance. Access to:
Garage27'4" maximum x 18'8" (8.33m maximum x 5.7m). Accessed via an electric up and over door into an L-shaped workshop and garage. A fabulous space with high vaulted ceiling connected with power and lighting and its own consumer unit ideal for garaging of vehicles as well as a large workshop area for a variety of potential uses with water connection.
Outside to the Rear There is a fully enclosed walls garden which has been beautifully landscaped with a large patio, former vegetable plot and timber and glass greenhouse, shaped lawn and well stocked flowering borders, outside lighting and gated access beneath the car port connecting the front and rear gardens.
Extra Information To check Internet and Mobile Availability please use the following link:
checker.ofcom.org.uk/en-gb/broadband-coverage
To check Flood Risk please use the following link:
check-long-term-flood-risk.service.gov.uk/postcode
Important Information
- This is a Freehold property.
Property Ref: 55639_BNT230281
Similar Properties
Main Street, Cossington, Leicester
3 Bedroom Detached Bungalow | £650,000
Set in a private tucked away position, yet in the heart of Cossington village centre is this individual detached bungalo...
3 Harding Close, Willoughby on the Wolds, Loughborough
4 Bedroom Detached House | Guide Price £650,000
3 Harding Close, Willoughby on the Wolds forms part of this exclusive development of just four properties lying off Lond...
Back Street, Saltby, Melton Mowbray
4 Bedroom Detached House | Guide Price £650,000
A skilfully extended character four bedroom detached cottage residence lying in this popular rural village location with...
Willowbrook Close, Queniborough, Leicester
4 Bedroom Detached House | Guide Price £675,000
A beautifully presented and further skillfully upgraded, four double bedroomed detached residence situated in this exclu...
Glebe Court, Great Dalby, Melton Mowbray
3 Bedroom Detached House | Guide Price £675,000
A magnificent barn conversion set in a secure gated development of a small number of high quality homes with this partic...
Bescaby Lane, Waltham On The Wolds, Leicestershire
4 Bedroom Detached House | £685,000
Hartfield House is a fine Victorian home dating back to the 1800s and formally a farmers and local traders residence. Th...

Bentons (Melton Mowbray)
47 Nottingham Street, Melton Mowbray, Leicestershire, LE13 1NN
How much is your home worth?
Use our short form to request a valuation of your property.
Request a Valuation
