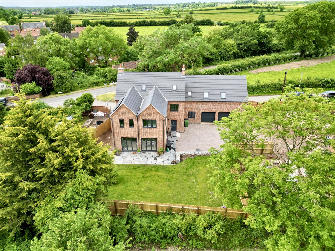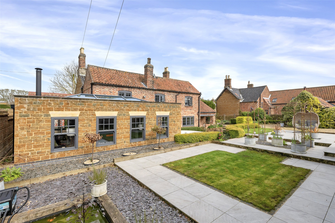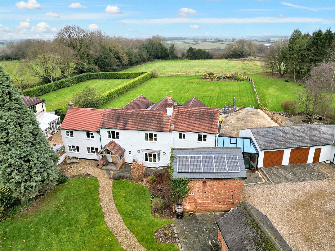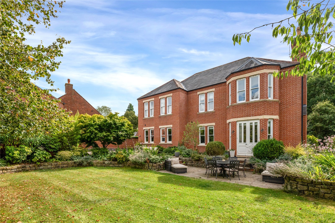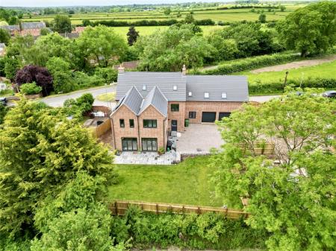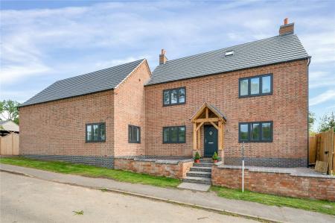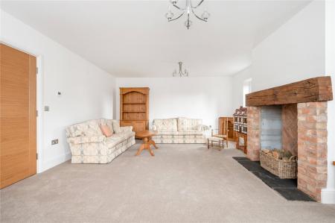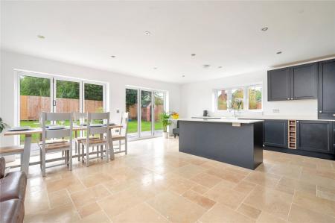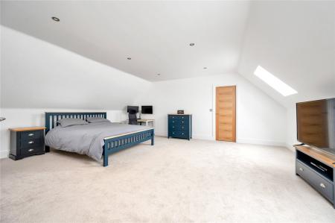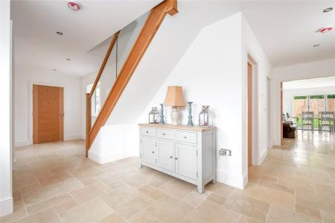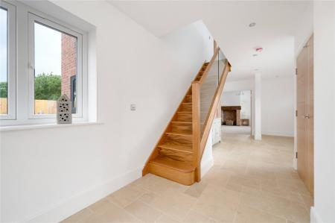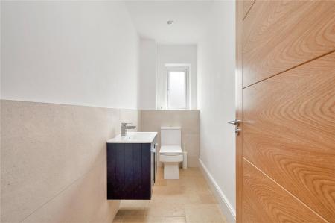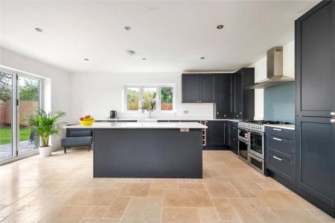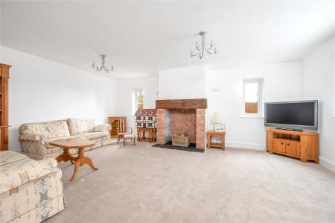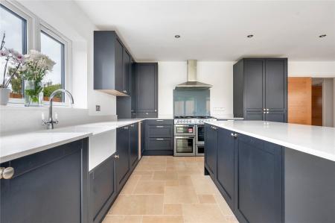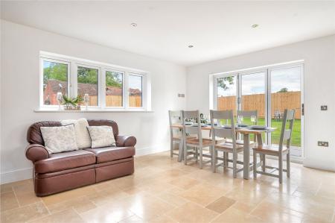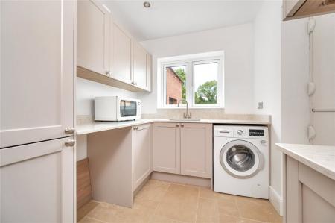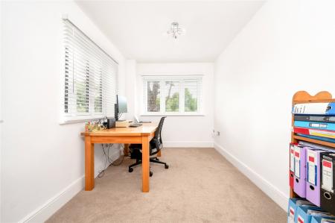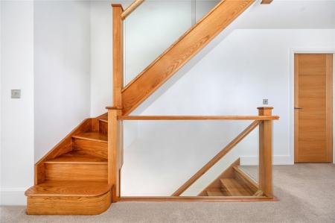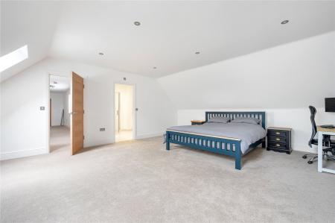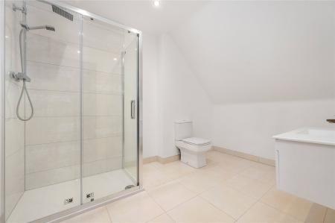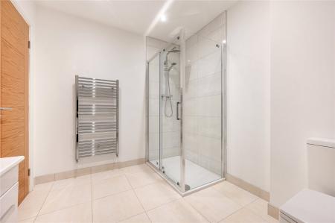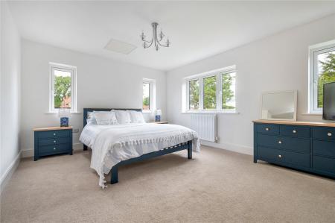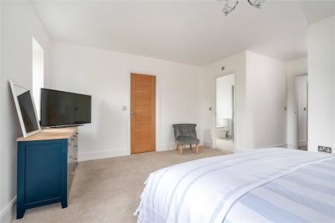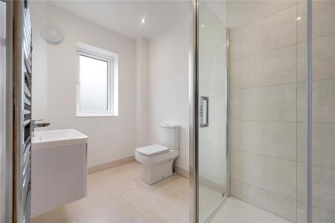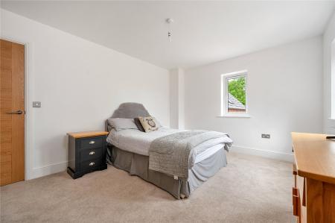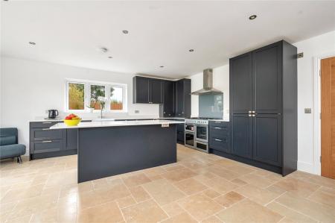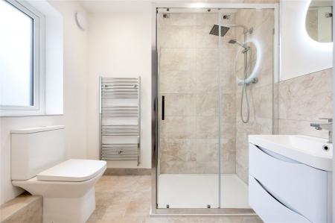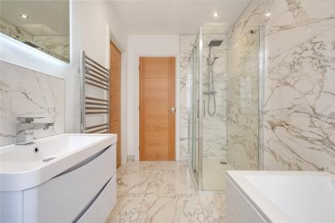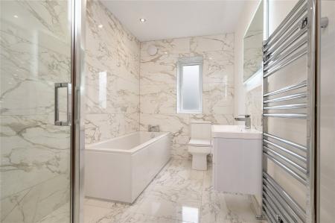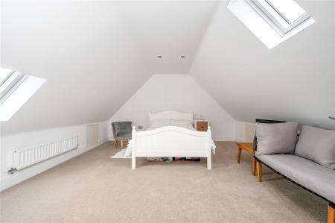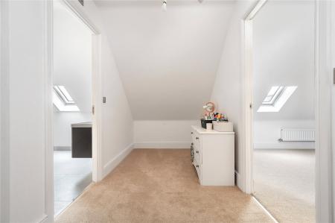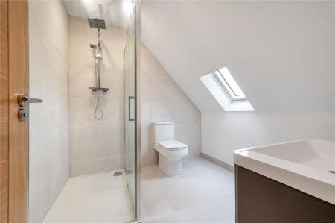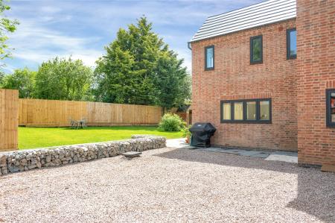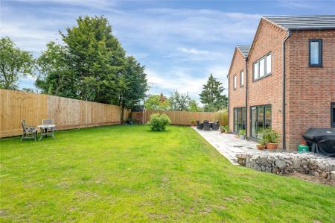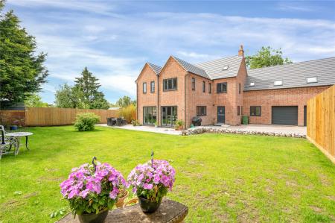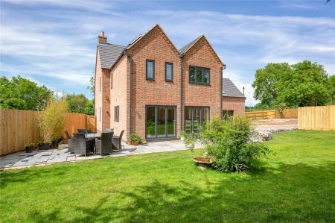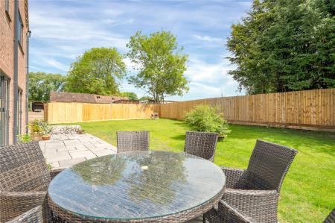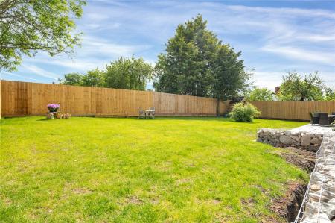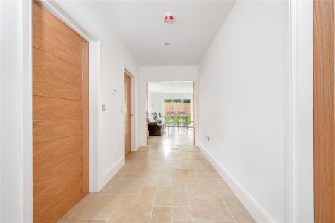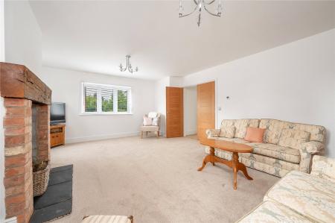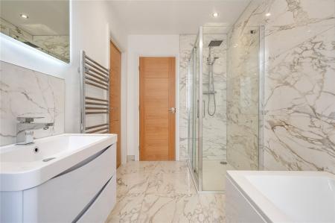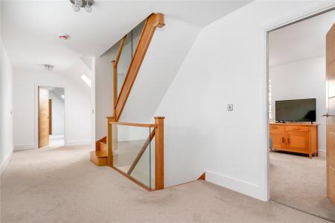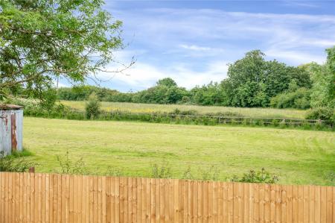- Impressive Farmhouse Style Three Storey Brand New Detached Home
- Abutting Open Countryside
- Lounge, Study and Living Dining Kitchen
- Utility and Cloakroom
- Four First Floor Double Bedrooms
- Three En-Suite Shower Rooms and Two Dressing Rooms
- Jack & Jill Family Bathroom
- Second Floor Double Bedroom and Separate Shower Room
- Energy Rating B
- Council Tax Band G
5 Bedroom Detached House for sale in Leicester
An individual farmhouse style brand new three storey five double bedroomed detached residence extending to over 3,576 sqft. Offering high specification throughout with flexible accommodation and underfloor heating to the ground floor with the property having gas central heating, triple glazed windows, double glazed bi-fold doors and additional solar panelling. The accommodation comprises porch into impressive hallway, cloakroom, lounge with feature fireplace,
open-plan living/dining kitchen with bi-folding doors to the garden, separate utility room and study. The first floor landing leads to four generous double bedrooms , three having en-suite shower rooms and two with dressing rooms and a separate family bathroom.
A further return staircase leads to the second floor with landing leading to double bedroom and separate shower room. Outside the property has an impressive frontage with ornamental walls and double gates leading to the driveway and garage. The rear garden is privately enclosed abutting open countryside with shaped lawns, flagstone patios, screen fencing and log general store.
Porch An open fronted oak porch with access into hallway.
Entrance Hallway An impressive and bright L-shaped entrance hallway with Porcelanosa tiled flooring, stairs rising to the first floor and recess double fronted storage area housing the controls for the underfloor heating on the ground floor. Windows to the front and rear and spotlighting to the ceiling.
Cloakroom With low flush WC, vanity wash hand basin with double cupboard under, obscure window to the side, Porcelanosa tiled flooring and tiling to the walls.
Lounge Having an inglenook style fireplace with brick surround and herringbone pattern on flagstone hearth, uPVC glazed window to the front and side elevations with double solid doors through to the hallway.
Living/Dining Kitchen A magnificent open-plan living dining kitchen with two triple bi-fold doors to the rear garden and windows to the side. With Caple enamel white sink built into granite preparation work surfaces, integrated Flavel seven burner Rangecooker with extractor hood over and grill and ovens under and a comprehensive series of coloured fronted and chrome handle base cupboards and drawers with matching eye level units over. There is a central matching island with integrated fridge and end breakfast bar. Having underfloor Porcelanosa tiling throughout.
Pantry Store Having built-in shelving, drawers and wine rack section.
Utility Room With granite worktops, Caple one and a half stainless steel sink with mixer taps, three triple base cupboards, plumbing and space for washing machine and clothes dryer. There is a further larder fridge/freezer space and full height broom cupboard, matching worktop with cupboards over and under, composite back door and window to the side. With the continuation of Porcelanosa tiled flooring.
Study Having uPVC windows to the front and side elevations.
First Floor Landing An impressive landing with further return staircase to the second floor with oak and glass bannister, uPVC glazed window to the front, radiator and Velux roof window.
Bedroom One An impressive double bedroom having two Velux roof windows, spotlighting, two radiators and a walk-in dressing room.
En-Suite Shower Room Fitted with a double shower tray with rainshower and handheld shower, vanity wash hand basin with drawer under and mirror and light over, shaver point, low flush WC, heated chrome towel rail, tiled flooring and spotlighting to the ceiling.
Bedroom Two A double room with uPVC window to the rear and side elevations enjoying open views, radiator and walk-in dressing room/cylinder room which houses the solar hot water cylinder.
En-Suite Shower Room With double shower tray with rainshower and handheld shower and glass screen sliding door, low flush WC, vanity wash hand basin with double cupboards under and mirror and light over. Heated chrome towel rail, obscure window to the side and spotlighting to the ceiling.
Bedroom Three With uPVC windows to the rear and side elevations enjoying open views and radiator.
En-Suite Shower Room Fitted with a double shower tray with rainshower and handheld shower, vanity wash hand basin with cupboards under, shaver point, wall mounted mirror and light, loe flush WC, heated chrome towel rail, tiled flooring and obscure window to the side.
Bedroom Four A fourth double room with uPVC window to the front elevation, radiator and access to the bathroom.
Family Bathroom The bathroom comprises panelled bath, vanity wash hand basin with double cupboard under, combined mirror and light, separate double shower tray with glass screen door, WC, heated chrome towel rail, obscure window to the side, spotlighting and tiled flooring. Access doors to hallway and bedroom four.
Second Floor Landing Ideal for desk/dressing area and having storage into the roof eaves.
Bedroom Five With Velux windows to the front and rear and radiator.
Shower Room With rainshower and handheld shower, low flush WC, vanity wash hand basin, shaver point, Velux roof window and heated chrome towel rail.
Outside to the Front The property has an impressive frontage to Old Gate Road with retaining ornamental walls, steps to the front door, gated access leads to the private rear gravelled driveway affording numerous car standing and in turn giving access to the double garage with two electric independent up and over doors with power and light and personal door to the hallway.
Outside to the Rear The rear gardens have been landscaped with lawns, back flagstone patio areas, screen fencing, outside tap, lighting and pitched roof general log store.
Extra Information To check Internet and Mobile Availability please use the following link:
checker.ofcom.org.uk/en-gb/broadband-coverage
To check Flood Risk please use the following link:
check-long-term-flood-risk.service.gov.uk/postcode
Important Information
- This is a Freehold property.
Property Ref: 55639_BNT240536
Similar Properties
Anstey Lane, Thurcaston, Leicester
5 Bedroom Detached House | Offers in excess of £1,000,000
A character 1878 built individually styled, five double bedroomed detached residence situated on an extensive plot exten...
Main Street, Goadby Marwood, Melton Mowbray
6 Bedroom Detached House | £985,000
Briming with original charm and character and beautifully styled throughout, Ivy House is a rare offering to the market.
Home Close, South Croxton, Leicester
5 Bedroom Detached House | Guide Price £895,000
A substantial and stylish detached family home offering five double bedrooms, two en-suite shower rooms and four piece l...
Hunts Lane, Desford, Leicester
4 Bedroom Detached House | Guide Price £1,100,000
Hunt Lane Farm offers a fabulous proposition to a family buyer and provides an ideal mix of living accommodation, garden...
Swithland Lane, Rothley, Leicester
4 Bedroom Detached House | Offers in excess of £1,100,000
An individually styled four bedroomed detached residence lying in this highly sought after location off private driveway...
New Lane, Walton on the Wolds, Leicestershire
5 Bedroom Detached House | Guide Price £1,150,000
A substantial five double bedroom detached family home by specialist developers Cairns Homes built in 'Victoria Rectory'...

Bentons (Melton Mowbray)
47 Nottingham Street, Melton Mowbray, Leicestershire, LE13 1NN
How much is your home worth?
Use our short form to request a valuation of your property.
Request a Valuation
