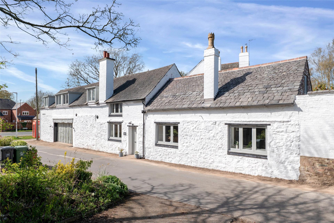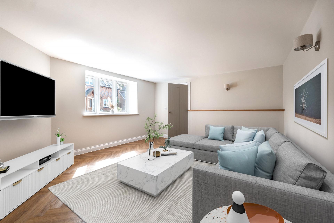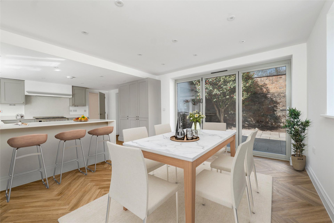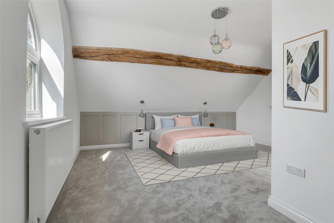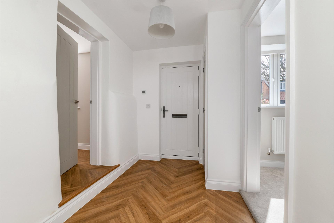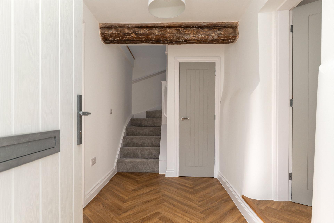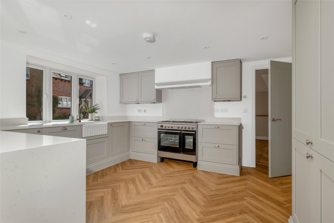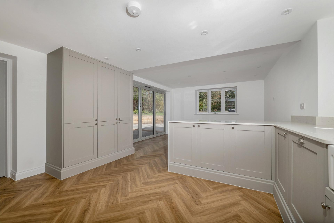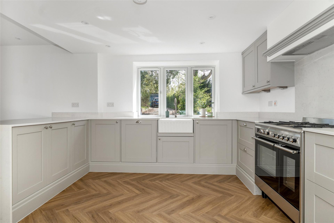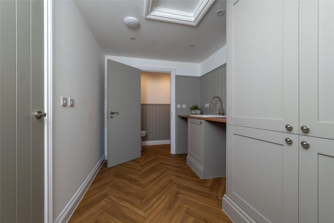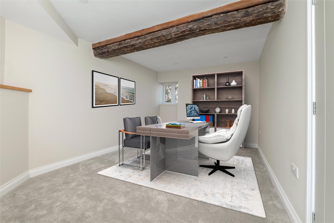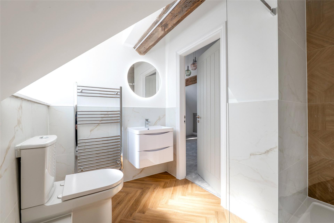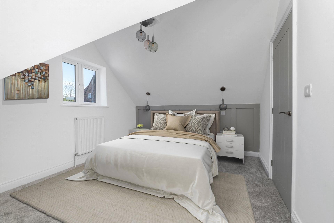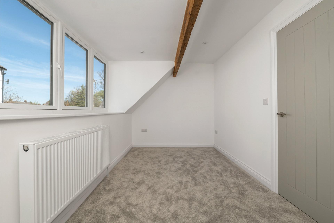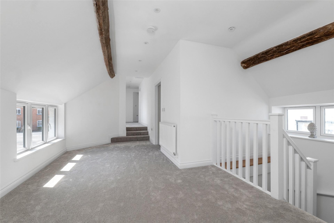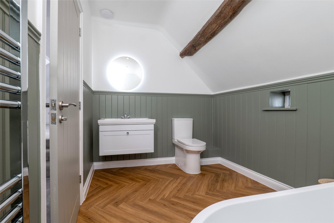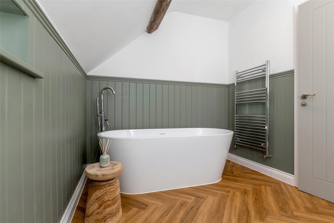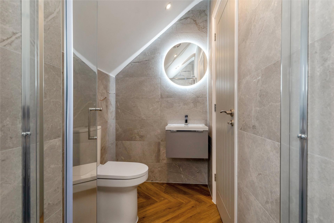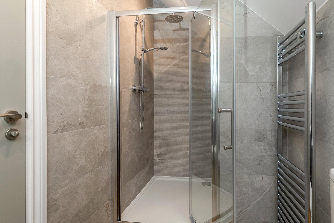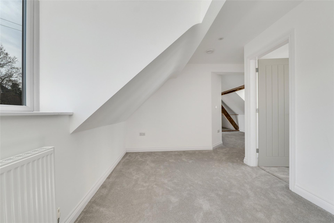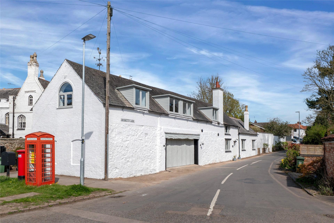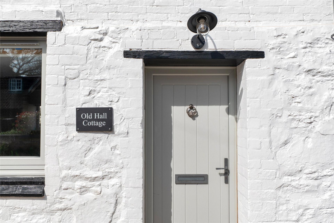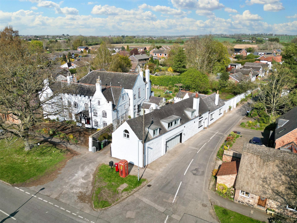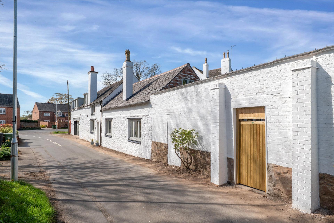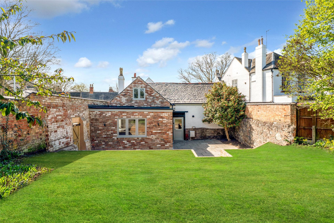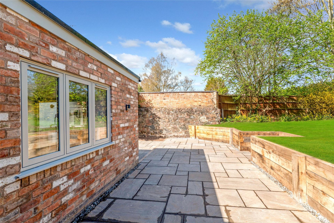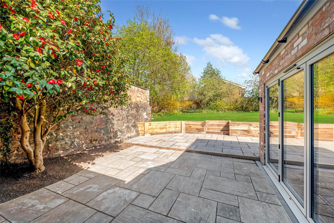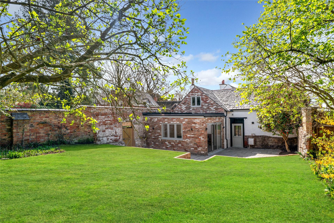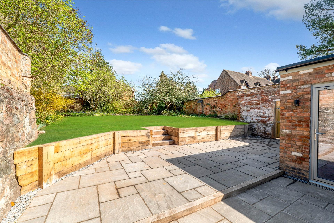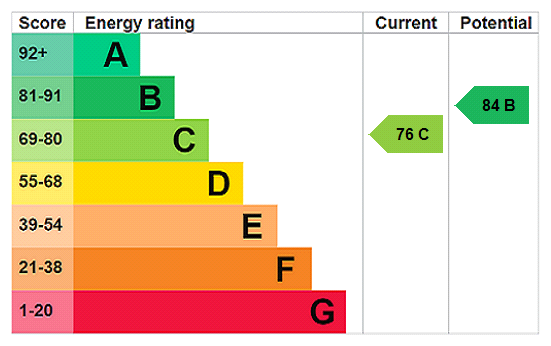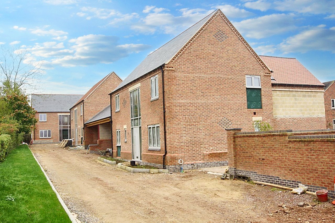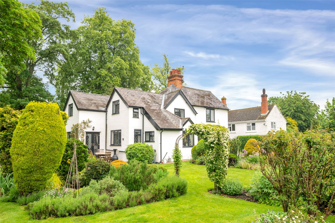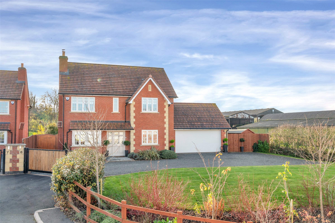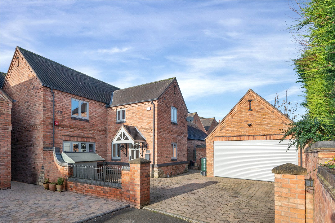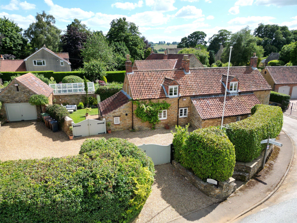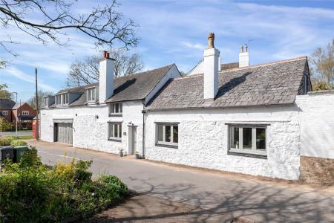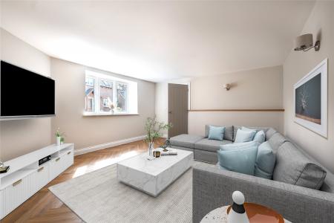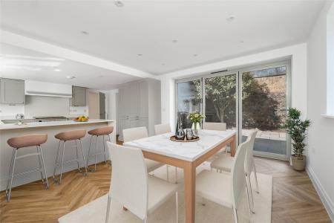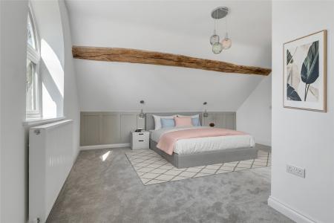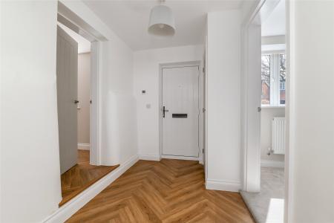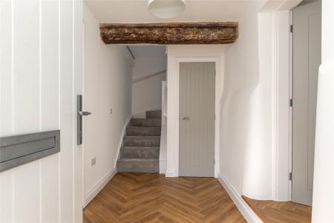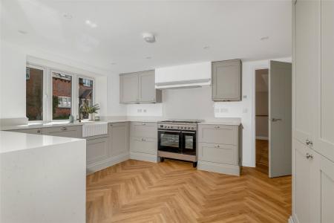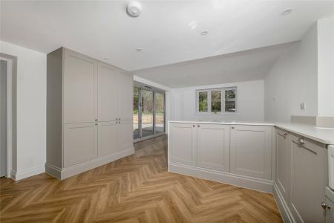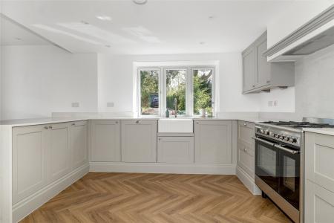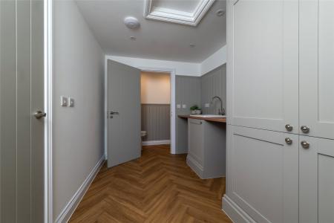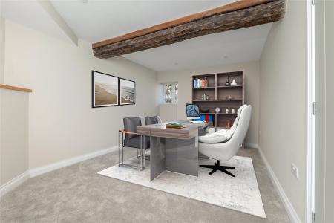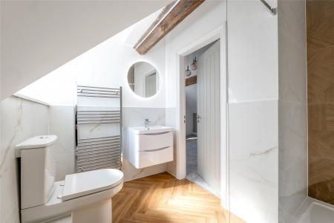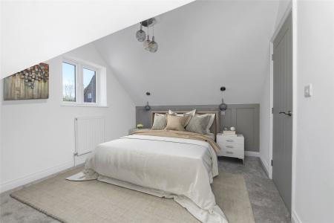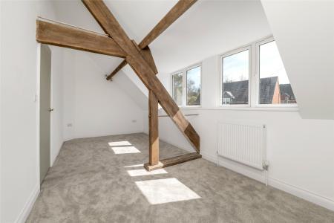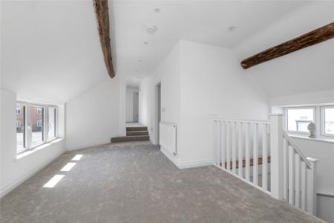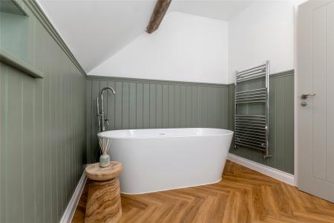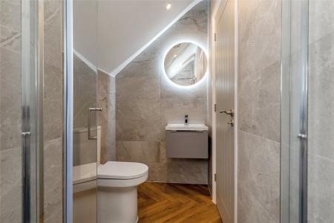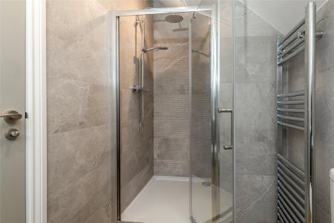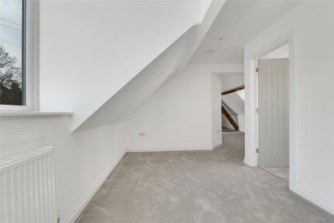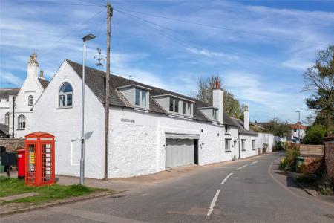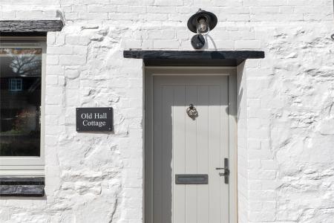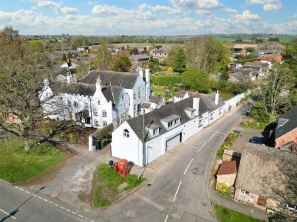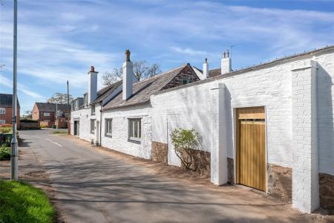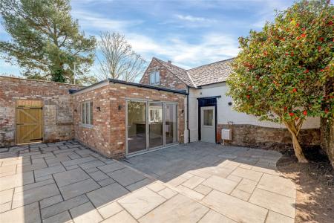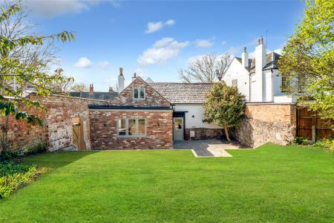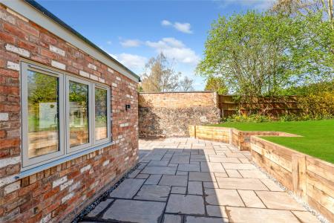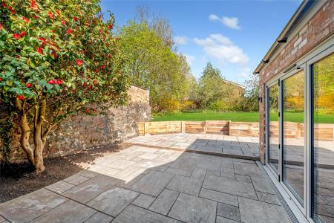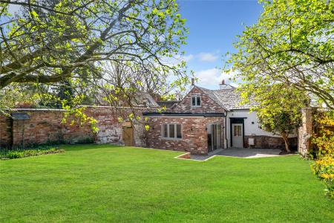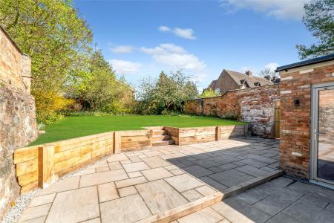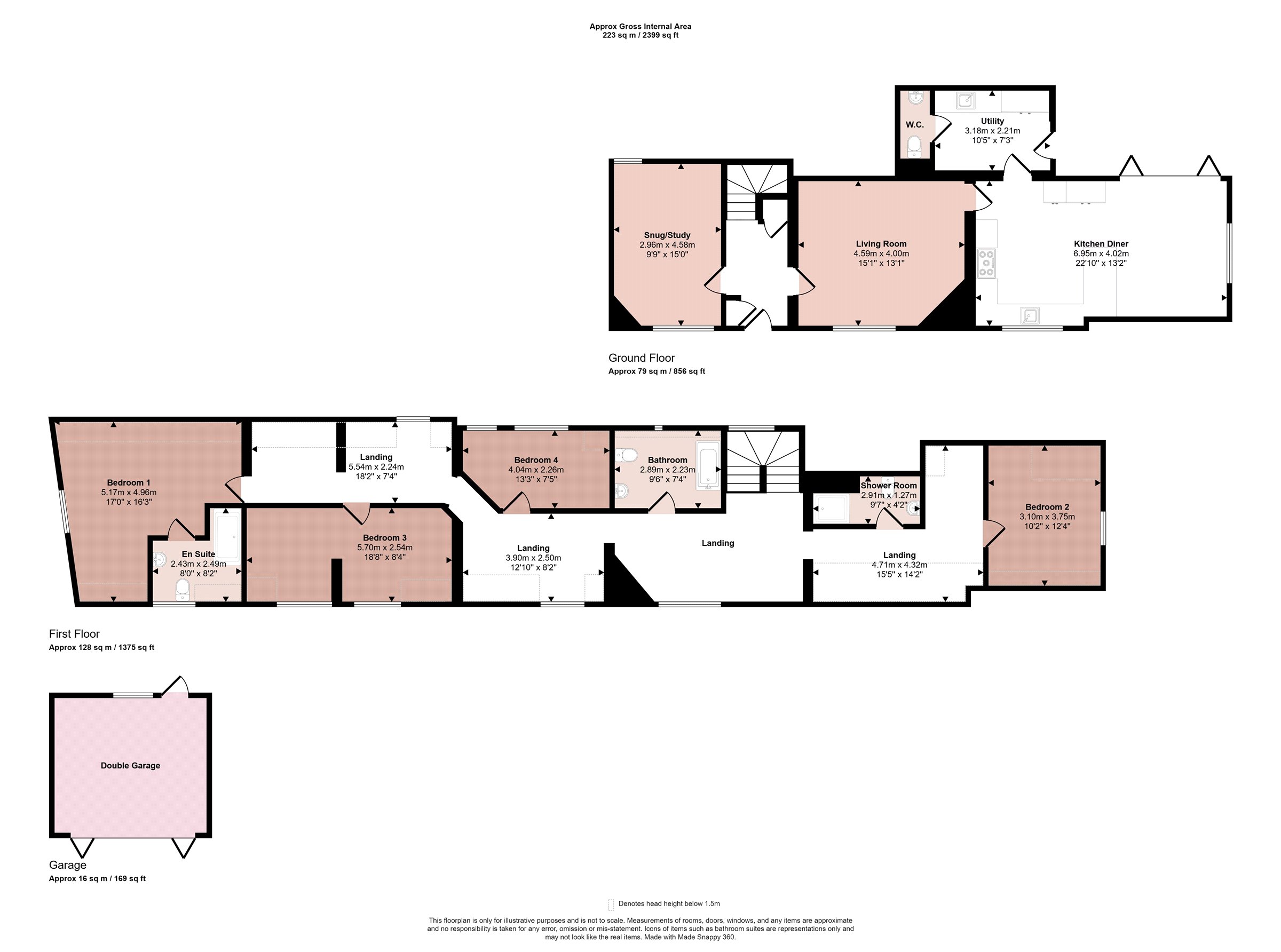- Charming Four Bedroom Cottage
- Character Features Throughout
- Open Plan Kitchen Diner
- Double Garage
- Sought After Village Location
- Modernised To a High Standard
- Private Rear Garden
- Energy Rating C
- Council Tax Band F
- Tenure Freehold
4 Bedroom Detached House for sale in Leicester
This stunning four bedroomed cottage is situated in the heart of the village centre and has been tastefully modernised and fully refurbished throughout. It offers an ideal blend of original charm and character features, yet offers a new high-quality interior with new heating, electrics, windows, kitchen and bathrooms as well as all new decoration and flooring. On the ground floor the entrance hall leads through to a study, cosy lounge and a fabulous open-plan kitchen/diner with bi-folding doors out to the garden, utility room and WC. Upstairs, you'll find four generous bedrooms, including a master with en suite, a stylish family bathroom and a versatile and expansive galleried landing ideal as a home office or play area. Outside boasts a private partially walled rear garden, double garage and on street
parking. A perfect blend of character and
low maintenance living.
Entrance Hall With LVT herringbone flooring with underfloor heating, stairs to first floor landing, built-in storage cupboard for coats and boots, built-in storage cupboard with fuseboard, exposed beam and door into:
Snug/Study With uPVC double glazed windows to the front and rear elevation, radiator, ceiling spotlights and exposed beam.
Lounge With LVT herringbone flooring, uPVC double glazed windows to the front elevation, underfloor heating and wall light points.
Open-plan Kitchen/Diner Comprising a range of matching wall and base units, Belfast sink with mixer tap over, Quartz worktops, dual fuel Range cooker, integrated dishwasher, integrated fridge/freezer, ceiling spotlights, LVT herringbone flooring, bi-folding doors leading out onto the rear patio, uPVC double glazed window, ceiling spotlights and access into:
Utility Room With base units, inset sink with mixer tap over, space for washing machine, space for tumble dryer, built-in storage cupboard housing the boiler, LVT herringbone flooring with underfloor heating, ceiling spotlights and door leading out onto the patio.
Downstairs WC Having a two piece white suite comprising a low level WC, vanity wash hand basin, LVT herringbone flooring with underfloor heating and ceiling spotlights.
First Floor Landing The property boasts a substantial landing area which due to its size lends itself to additional uses such as a study area, readding area or even as a play space.
Family Bathroom Having a three piece white suite comprising a bath, low level WC, vanity wash hand basin with mixer tap over, LVT herringbone flooring, illuminated wall hung mirror, chrome heated towel rail, exposed beam, ceiling spotlights and small window to the rear elevation.
Principal Bedroom With a uPVC double glazed window to the side elevation, exposed beams, ceiling light pendant, wall light pendants and radiator. Access into:
En-suite Comprising a double shower cubicle with rainfall shower, vanity wash hand basin with mixer tap, low level WC, chrome heated towel rail, LVT herringbone flooring, partly tiled walls, ceiling light strip and uPVC double glazed window to the front elevation.
Bedroom Two With a uPVC double glazed window to the side elevation, radiator, ceiling light pendant and wall light pendants.
Shower Room Comprising a three piece white suite with a corner shower cubicle with rainfall shower over and built-in shelving, low level WC, vanity wash hand basin with mixer tap, LVT herringbone flooring, illuminated mirror, chrome heated towel rail and ceiling spotlights.
Bedroom Three With two uPVC double glazed windows to the front elevation, ceiling light point, radiator and exposed beams.
Bedroom Four With a uPVC double glazed window to the rear elevation, radiator, ceiling spotlights and exposed beam.
Outside A private rear garden, mainly laid to lawn, with a patio area perfect for entertaining. Double garage and on street parking.
Garage Double garage with power and lighting.
Services & Miscellaneous Mains gas, electricity, water and drainage are connected.
In addition to the large double garage, the property owns a further garage which the neighbour has use of which is accessed to the rear of the property from the neighbouring courtyard. Further information of this can be supplied by contacting the agent.
Extra Information To check Internet and Mobile Availability please use the following link:
checker.ofcom.org.uk/en-gb/broadband-coverage
To check Flood Risk please use the following link:
check-long-term-flood-risk.service.gov.uk/postcode
Agents Note The photographs depicting furniture have been staged for illustration purposes only.
Property Ref: 55639_BNT250210
Similar Properties
Essex Close, Melton Mowbray, Leicestershire
5 Bedroom Detached House | Offers Over £600,000
A most spacious five double bedroomed detached residence situated on this exclusive cul-de-sac position on the outskirts...
Harding Close, Willoughby on the Wolds, Loughborough
4 Bedroom Detached House | Guide Price £600,000
1 Harding Close, Willoughby on the Wolds forms part of this exclusive development of just four properties lying off Lond...
Church Lane, Thorpe Satchville, Melton Mowbray
4 Bedroom Detached House | Guide Price £599,950
An original 1800s built, four bedroomed, skillfully extended detached cottage lying at the centre of this sought after v...
Lewins Close, Twyford, Melton Mowbray
5 Bedroom Detached House | Guide Price £620,000
A beautifully presented and most deceptive three storey, five bedroom detached residence situated on this exclusive cul-...
Paget Croft, Wymeswold, Loughborough
4 Bedroom Detached House | Guide Price £620,000
** NO UPWARD CHAIN **A beautifully presented and spacious four double bedroomed detached residence situated in a private...
Denton Lane, Harston, Grantham
3 Bedroom Detached House | £625,000
East and West Cottage is a charming Grade II character cottage located in the heart of this picturesque Vale of Belvoir...

Bentons (Melton Mowbray)
47 Nottingham Street, Melton Mowbray, Leicestershire, LE13 1NN
How much is your home worth?
Use our short form to request a valuation of your property.
Request a Valuation
