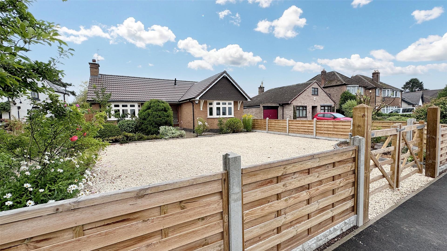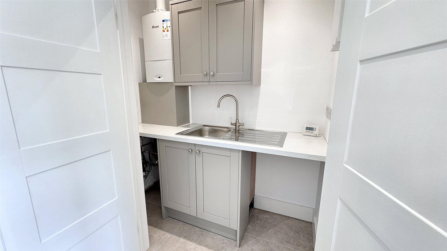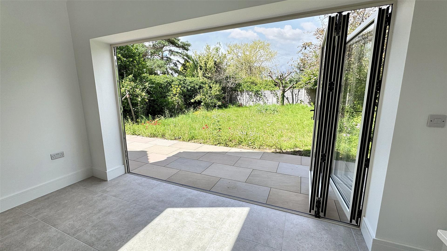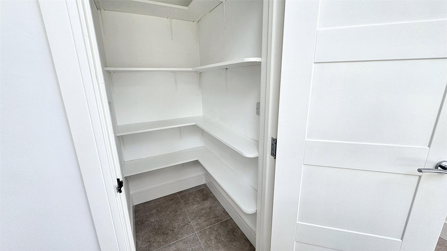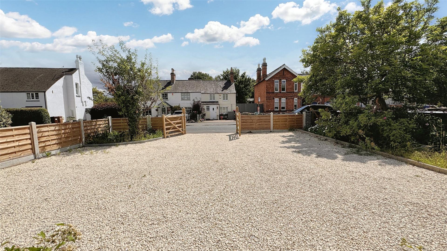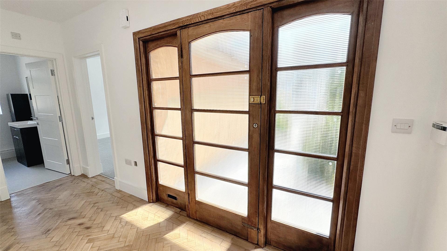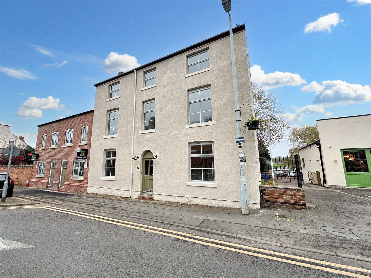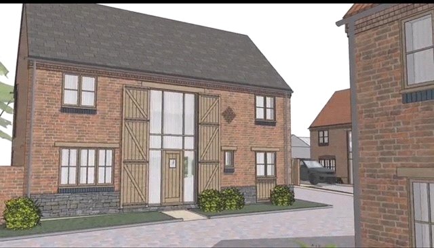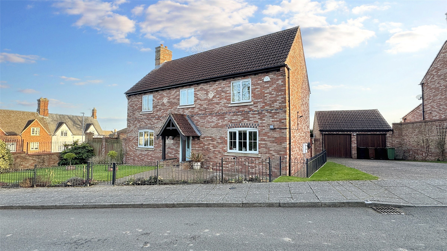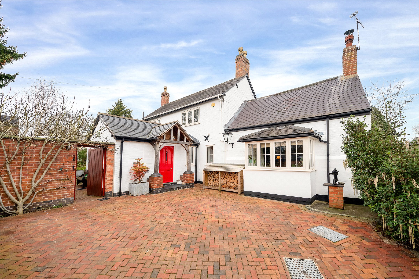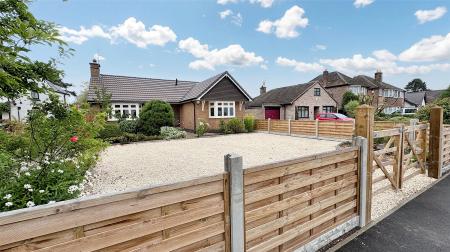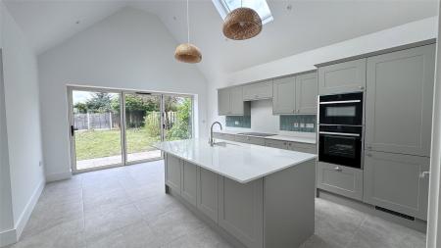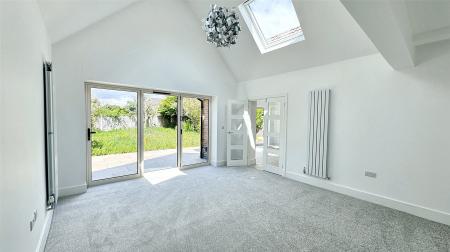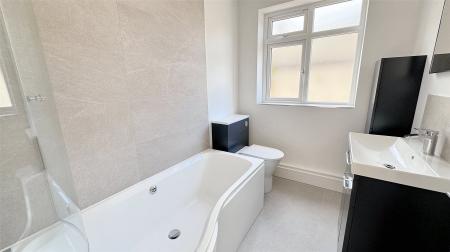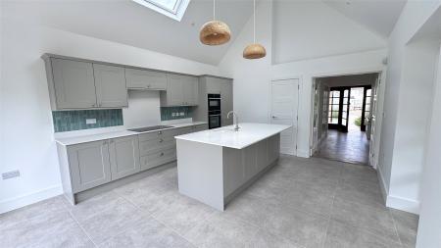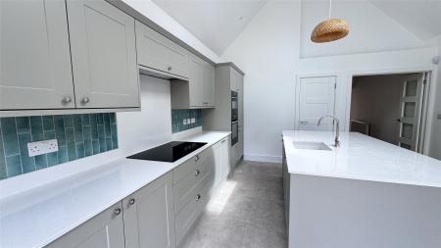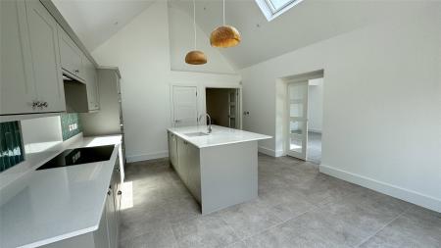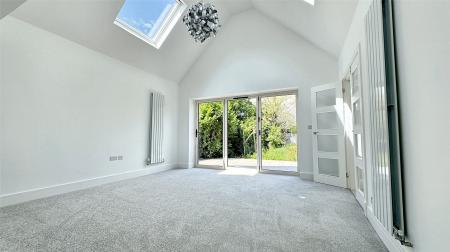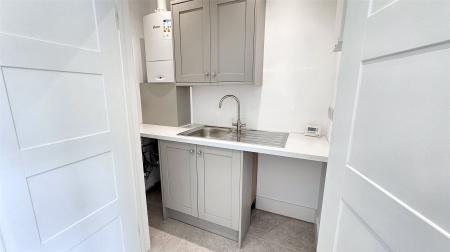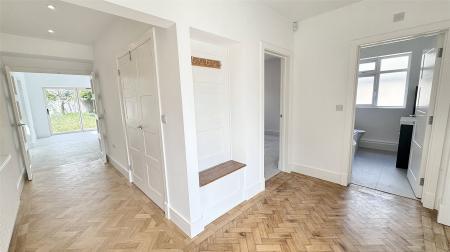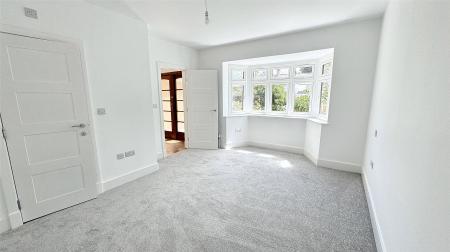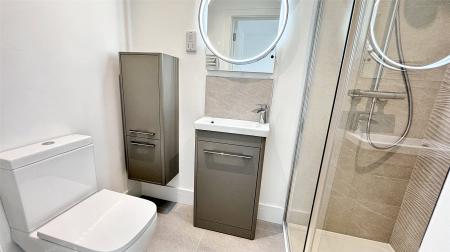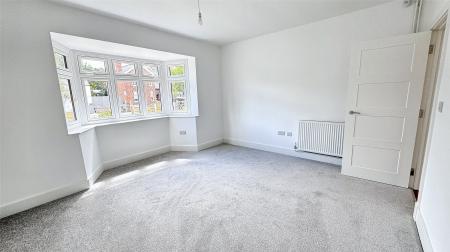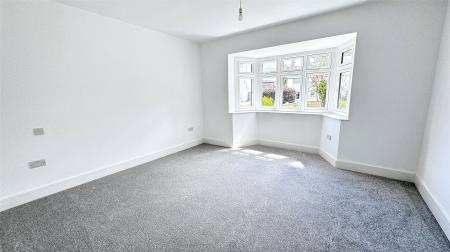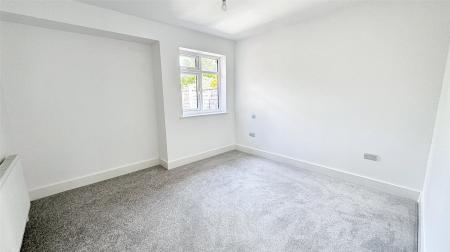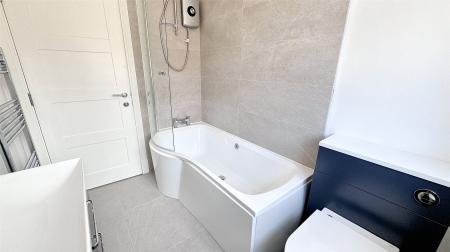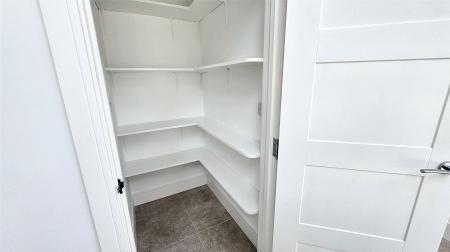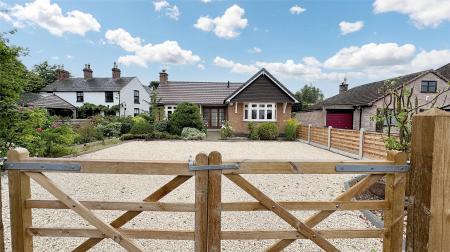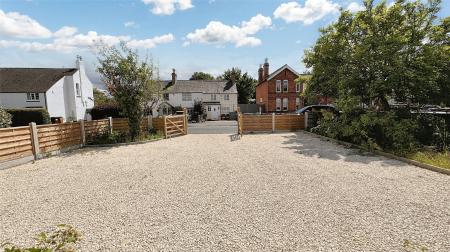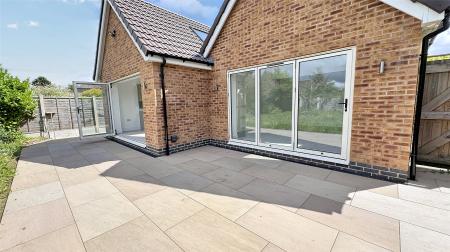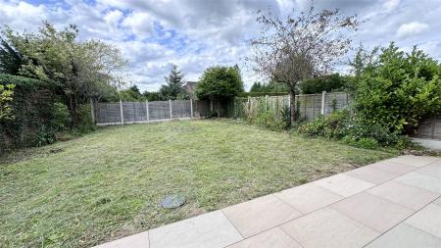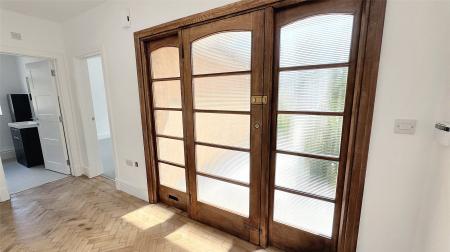- Detached Bungalow
- Fully Renovated and Extended
- Three Double Bedrooms
- Luxury En-suite & Bathroom
- Kitchen with Vaulted Ceiling and Island
- Large Lounge with Vaulted Ceiling and Bi-Folding Doors
- Pantry & Utility
- Energy Rating C
- Council Tax Band D
- Tenure Freehold
3 Bedroom Detached Bungalow for sale in Leicester
A rare offering to the market is this beautiful and comprehensively refurbished and extended bungalow situated in the heart of Cossington village centre. Whilst the property was originally built in the 1930s it benefits from a recent full renovation and extension with a new heating system, new electrics, windows and doors, decoration and flooring throughout and a high quality newly fitted kitchen, bathroom and en-suite. The property has high end and luxurious fittings with a fabulous rear extension to provide a kitchen and lounge, both with vaulted ceilings and bi-folding doors into the garden. A central hall with beautiful herringbone wood parquet flooring leads to the living/dining kitchen with integrated appliances and central island. Off the kitchen is a pantry and a lounge. There is a utility cupboard with sink, boiler and space for a washing machine and three double bedrooms with one bedroom having an en-suite shower room as well as a separate bathroom with shower over the bath. Outside the property has fully enclosed gardens to the front and rear with large gated gravelled driveway which has been landscaped and a private rear garden. The property is offered to the market with no chain and early viewing is strongly recommended to avoid missing out.
Entrance Hall With access through state of the art vintage style front door with thermal double glazing into a welcoming entrance hall with solid wood herringbone parquet flooring, built-in coat hanging and seated shoe cupboard. There are recessed spotlights to ceiling and double doors off to:
Living/Dining Kitchen A new addition to the property having recently been extended, this fabulous space has a high level vaulted ceiling with two large electric Velux roof lights flooding natural light into the room with bi-folding doors connecting the kitchen to the garden. There is a brand new kitchen which comprises a range of shaker style wall and base units with Quartz worktop and matching upstands to the wall. There is a large central island with undermount ceramic sink and overhang for breakfast bar. Within the island there are an extensive range of storage units as well as a dishwasher and integrated bins. Also built into the kitchen is an eye level double oven with one of the ovens being a combi-microwave and oven, fridge/freezer, five ring Neff induction hob and concealed extractor hood with under cupboard lighting and glazed metro tiled splashback to the walls. This beautifully light room has ample space for seating and informal dining. There are spotlights to the ceiling and two large pendants above the island and the room benefits from a beautiful tiled floor with underfloor heating, built-in pantry cupboard fitted with shelving, power and lighting. Double doors from the kitchen leads through to:
Lounge A fabulous space also forms part of the rear extension with an impressive high vaulted ceiling with two large Velux roof lights and bi-folding doors leading into the garden. There are two wall mounted contemporary radiators and television point.
Utility Cupboard Accessed from the main entrance hall is a walk-in cupboard housing a range of fitted wall and base units, stainless steel sink and plumbing for a washing machine and the utility area also houses the newly fitted Worcester Bosch gas central heating boiler with extractor fan and recessed spotlight.
Bedroom One This attractive bedroom has a walk-in bay window to the front elevation with uPVC glazing. There is a television point and door through to:
En-suite A beautifully appointed en-suite with large walk-in double shower cubicle with low profile shower tray, rainwater style shower head and second handheld attachment. Wash hand basin situated in a vanity unit with storage, toilet, chrome towel heater and matching wall mounted unit. There is a sun tube allowing for natural light into the en-suite, extractor fan, spotlight and shaver point.
Bedroom Two A second generous bedroom with a walk-in bay window to the front elevation with uPVC glazing and television point.
Bedroom Three This third double bedroom overlooks the rear of the property. There is a uPVC window, television point and access to the loft space with a pull-down ladder.
Bathroom Fitted with a four piece new suite comprising a 'P' shaped panelled bath with Triton electric shower, large wash hand basin situated in a vanity unit with drawer and cupboards beneath, toilet and a further wall mounted storage cupboard. The bathroom has contemporary tiling to the walls and floor with chrome towel heater, obscure glazed windows to the side, recessed spotlights and extractor fan.
Outside to the Front The property has a gated front garden with access onto a large gravelled driveway with parking for numerous vehicles, new fencing to the boundaries and a further pedestrian gate with pathway leading to the front entrance door. Beautifully planted flower beds and wide gated access to the rear garden.
Outside to the Rear A fully enclosed and highly private rear garden with large sandstone paved patio running the width of the property and accessed from both the kitchen and the lounge through the bi-folding doors. Beyond the patio is a large central lawn surrounded by established and well stocked flower beds. There is fencing to the boundaries and outdoor tap.
Extra Information To check Internet and Mobile Availability please use the following link:
https://checker.ofcom.org.uk/en-gb/broadband-coverage
To check Flood Risk please use the following link:
https://check-long-term-flood-risk.service.gov.uk/postcode
Important Information
- This is a Freehold property.
Property Ref: 55639_BNT240571
Similar Properties
Main Street, Grimston, Melton Mowbray
4 Bedroom House | Guide Price £575,000
ALL SENSIBLE OFFERS CONSIDEREDAn attractive and unique barn conversion set in the heart of this highly regarded and pict...
Loughborough Road, Mountsorrel, Loughborough
6 Bedroom House | Guide Price £575,000
A comprehensively renovated and modernised three storey original Mill House lying at the centre of this popular village...
Harding Close, Willoughby on the Wolds, Loughborough
3 Bedroom Detached House | Guide Price £575,000
4 Harding Close, Willoughby on the Wolds forms part of this exclusive development of just four properties lying off Lond...
Child Close, Burton Lazars, Melton Mowbray
4 Bedroom Detached House | £585,000
The Gate House was the show home for this exclusive development and offers ready to move into and well arranged accommod...
Seagrave Road, Thrussington, Leicester
3 Bedroom Detached House | Guide Price £595,000
An individually styled and further skillfully extended character cottage lying towards the centre of this highly sought...
Elsalene Close, Groby, Leicester
5 Bedroom Detached House | Guide Price £595,000
A beautifully presented, five bedroomed detached residence forming part of this exclusive cul-de-sac private road offeri...

Bentons (Melton Mowbray)
47 Nottingham Street, Melton Mowbray, Leicestershire, LE13 1NN
How much is your home worth?
Use our short form to request a valuation of your property.
Request a Valuation
