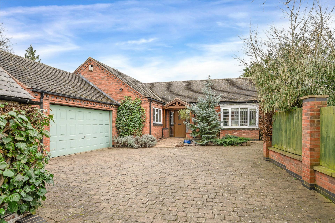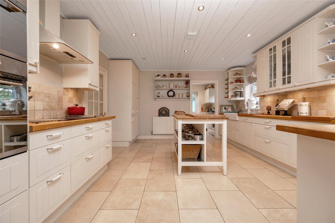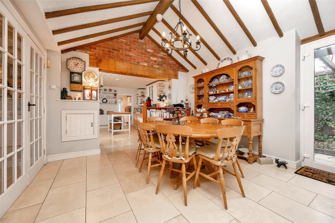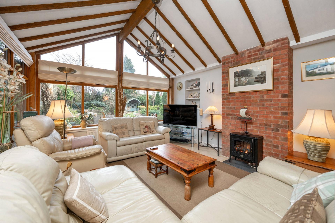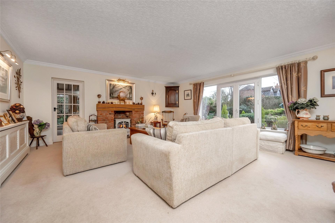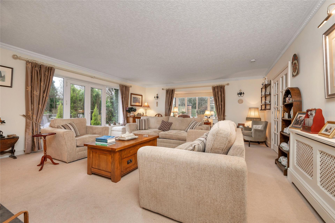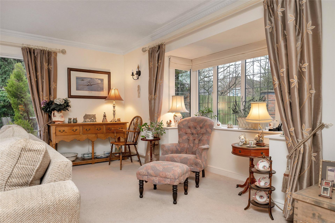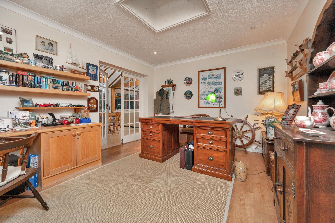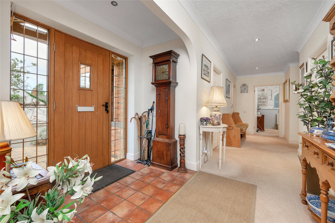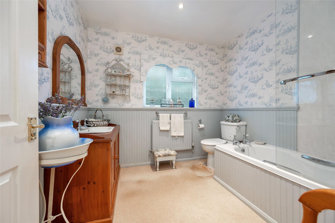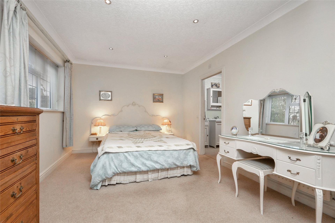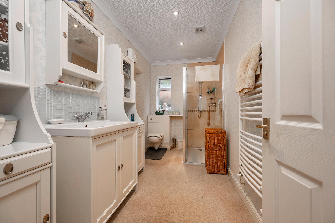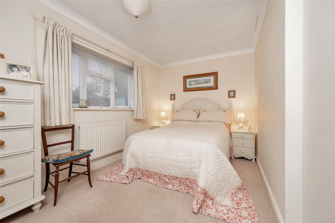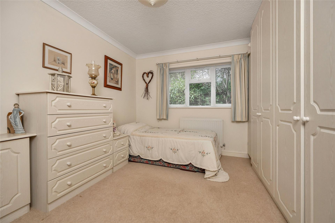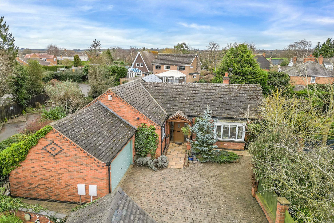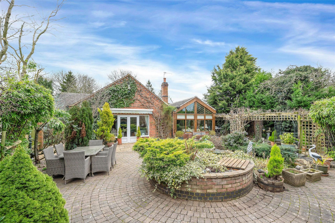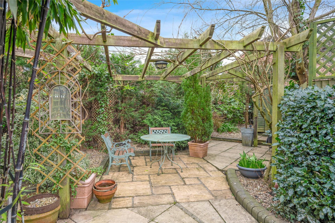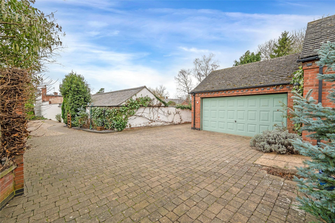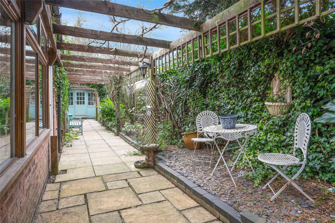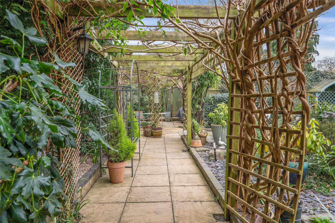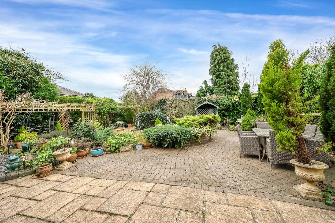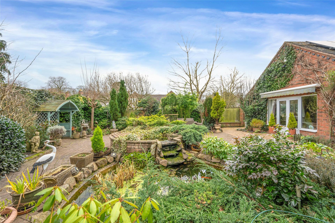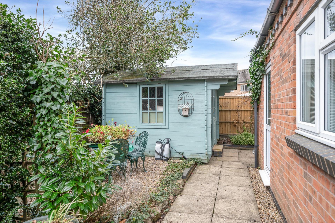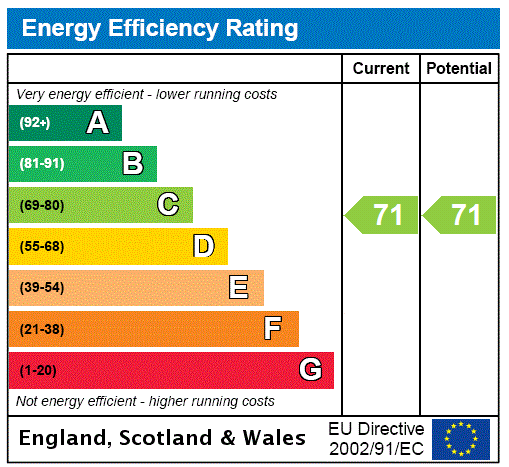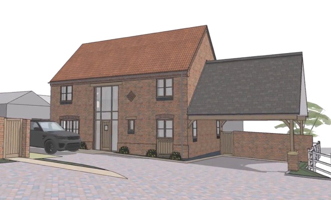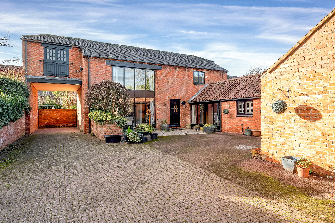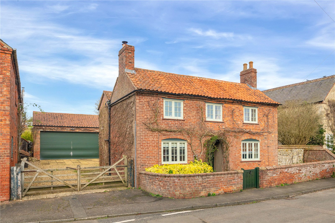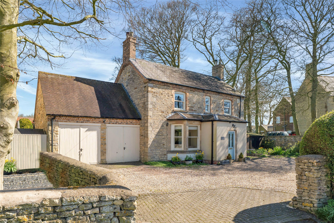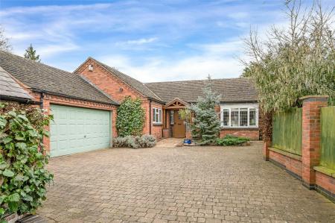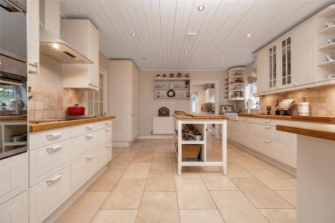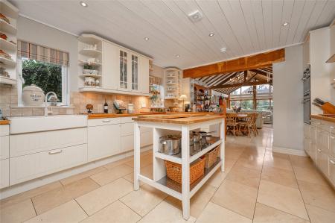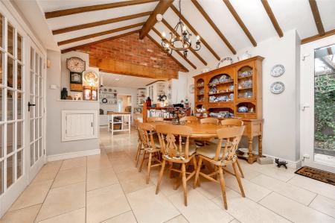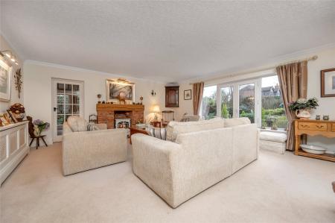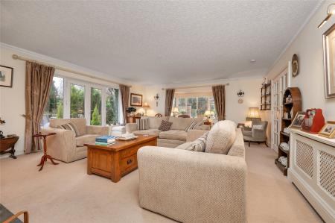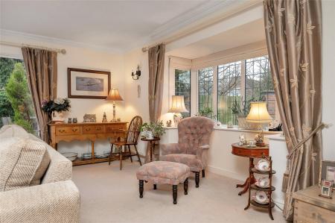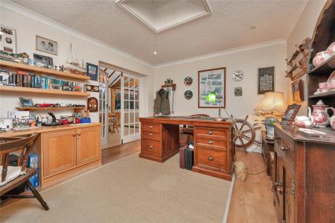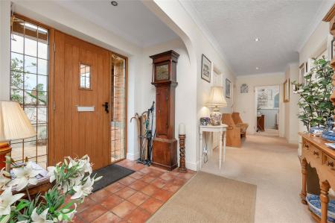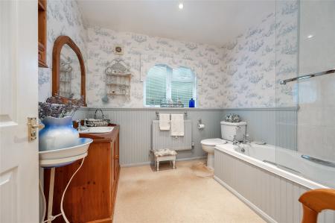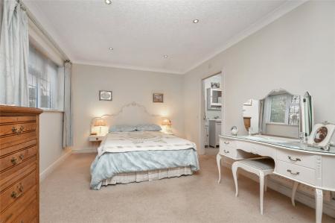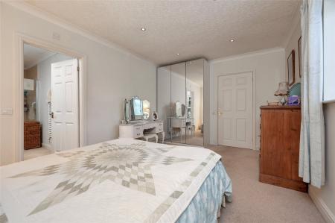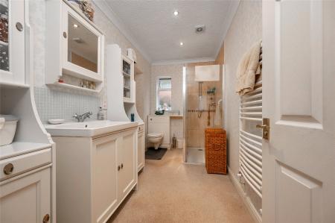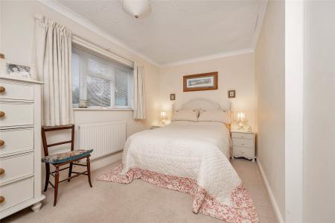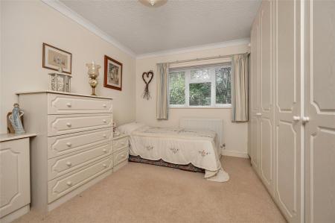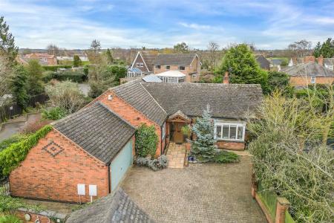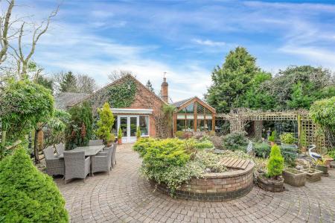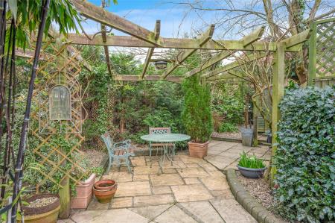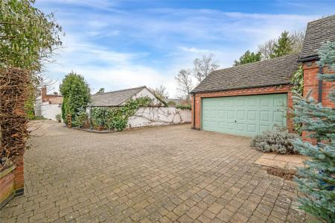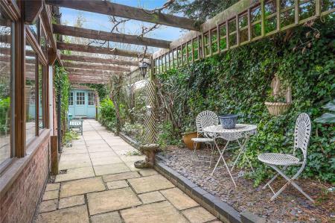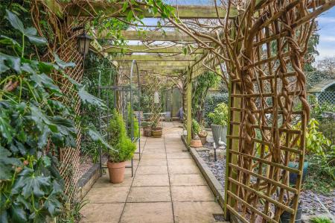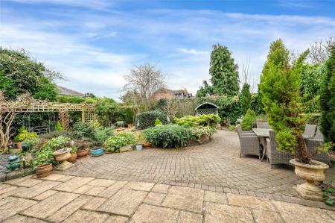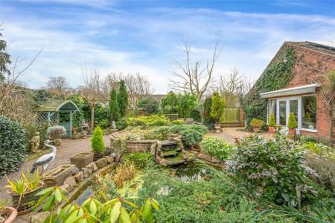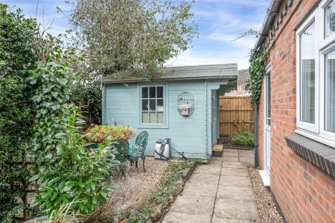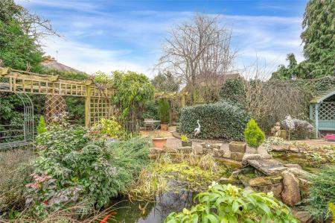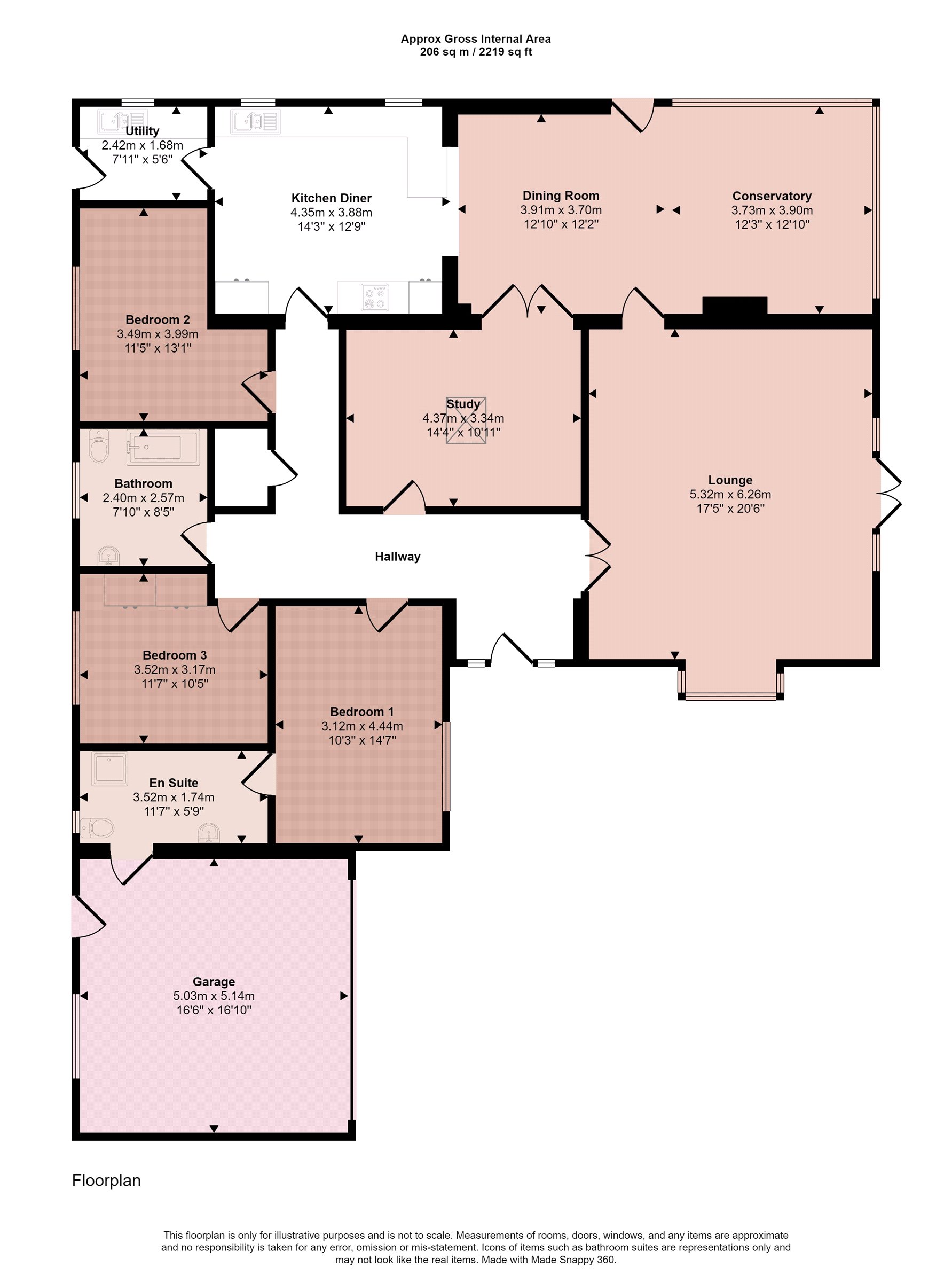- Individual Detached Bungalow
- Three Double Bedrooms
- En-suite & Bathroom
- Three Reception Rooms
- High Quality Kitchen & Utility
- Well Presented Interior
- Modern uPVC Glazing & Gas Central Heating
- Energy Rating C
- Council Tax Band F
- Tenure Freehold
3 Bedroom Detached Bungalow for sale in Leicester
Set in a private tucked away position, yet in the heart of Cossington village centre is this individual detached bungalow with large proportions. Accessed at the end of a long driveway, the entrance hallway leads off to a large principal lounge with dual aspect and central fireplace. There is a high quality kitchen, open-plan to an extended living dining room built-in a barn style with tall vaulted ceiling and glazed gable overlooking the garden. In addition there is a further central reception room currently used as a home office but has a variety of potential uses. There are three double bedrooms with the principal bedroom having an en-suite shower room and a separate main bathroom. Outside the property has attractive hard landscaped gardens which surround the property. The garden itself enjoys a high degree of privacy and has numerous seating areas throughout with a central pond and water feature. There is a block paved driveway and double garage. The property is offered to the market with no chain and early viewing is strongly advised due to the rare nature of this home.
Entrance Hall With access via a solid door to the front elevation into a welcoming entrance hallway set in an L-shaped with recessed spotlights and coving to the ceiling. Built-in storage cupboard with fitted clothing rail and shelving, access through to a vast loft space with a pull down ladder and partial boarding, radiator and doors through to:
Lounge A commanding principal reception room benefiting from a dual aspect, accessed via double doors from the entrance hallway. This attractive reception room has a walk-in bay window to the front elevation with uPVC glazing and French doors leading directly into the garden. The focal point within the room is the central fireplace with decorative brick detailing and large wooden lintel, radiator encased within decorative cover and a glazed door through to the living/dining kitchen.
Kitchen Comprising a range of high quality shaker style fitted wall and base units with solid wood worktops, ceramic twin bowl sink and mixer tap, integrated eye level double oven and induction hob with fitted extractor hood, integrated fridge/freezer, central freestanding island with oak worktop, contemporary tiling to the walls with under cupboard lighting and high quality tiled flooring throughout. There are two uPVC glazed windows to the rear elevation, recessed spotlights and radiator. Door through to the utility and wide opening through to the extended living/dining room.
Living/Dining Room A substantial reception room added by the present owner and offers a fantastic versatile reception space, currently arranged as a seating and dining room with continuation of the natural stone tiled flooring with underfloor heating. The ceiling is most impressive being vaulted with exposed roof beams and a fully glazed gable with views across the garden, radiator and fully glazed door leading to the garden.
Utility Room With a matching range of fitted wall and base units with laminate work surface and a continuation of the tiles to the kitchen, one and a half bowl stainless steel sink, plumbing and appliance space for three white goods. There is a uPVC window to the rear and half glazed door leading to the outside.
Home Office/Sitting Room Another versatile reception room located in the centre of the property with high quality fitted office furniture including desk drawer and shelving units. This room has a natural skylight flooding natural light into the room with a wood laminate floor and radiator.
Bedroom One A sizeable principal bedroom with uPVC glazed window to the side elevation, recessed spotlights and coving to the ceiling, door through to:
En-suite Shower Room With a double shower cubicle, large wash hand basin set within a vanity unit with storage beneath and toilet, tiled splashbacks to the wall, tile heater and uPVC window to the side elevation.
Bedroom Two This double bedroom has a uPVC glazed window to the side elevation, radiator and dressing area.
Bedroom Three A third double bedroom which has a uPVC glazed window to the side elevation, high quality fitted wardrobes with matching dressing table and drawer units and radiator.
Bathroom Fitted with a three piece suite comprising panelled bath with Triton electric shower over, wash hand basin set within a hand crafted vanity unit with storage and toilet, tongue and grooved panelling to the base of the walls, radiator and uPVC glazed window to the side elevation,
Outside The property has a pleasant approach across a gravelled driveway and through a five bar timber gate onto a large block paved driveway with off street parking for numerous vehicles leading to a double garage. The front of the property is hard landscaped for ease of maintenance and there is gated access on each side of the property to the rear garden. The rear garden is a true delight and enjoys a high degree of privacy, also hard landscaped for ease of maintenance and beautifully designed with established boundaries, a Wisteria and vine covered pergola walkway with shaded seating areas and a large central tiered pond with waterfall feature. Within the garden is a summer house which would make an ideal home office/hobby room connected with light and power and a further timber storage shed. Within the garden are raised flower beds and established trees and shrubs, outdoor tap and lighting and an awning set above the French doors.
Double Garage Accessed via a double electric door to the front elevation, large garage connected with power and lighting, personal door into the property and further door and window to the rear elevation providing access through to the garden. The garage also houses the modern gas fired central heating boiler.
Extra Information To check Internet and Mobile Availability please use the following link:
checker.ofcom.org.uk/en-gb/broadband-coverage
To check Flood Risk please use the following link:
check-long-term-flood-risk.service.gov.uk/postcode
Important Information
- This is a Freehold property.
Property Ref: 55639_BNT230956
Similar Properties
3 Harding Close, Willoughby on the Wolds, Loughborough
4 Bedroom Detached House | Guide Price £650,000
3 Harding Close, Willoughby on the Wolds forms part of this exclusive development of just four properties lying off Lond...
Back Lane, Thrussington, Leicester
4 Bedroom Barn Conversion | Guide Price £650,000
Located in a peaceful backwater setting within this highly regarded village and overlooking the village church is this d...
Back Street, Saltby, Melton Mowbray
4 Bedroom Detached House | Guide Price £650,000
A skilfully extended character four bedroom detached cottage residence lying in this popular rural village location with...
Willowbrook Close, Queniborough, Leicester
4 Bedroom Detached House | Guide Price £675,000
A beautifully presented and further skillfully upgraded, four double bedroomed detached residence situated in this exclu...
Glebe Court, Great Dalby, Melton Mowbray
3 Bedroom Detached House | Guide Price £675,000
A magnificent barn conversion set in a secure gated development of a small number of high quality homes with this partic...
Bescaby Lane, Waltham On The Wolds, Leicestershire
4 Bedroom Detached House | £685,000
Hartfield House is a fine Victorian home dating back to the 1800s and formally a farmers and local traders residence. Th...

Bentons (Melton Mowbray)
47 Nottingham Street, Melton Mowbray, Leicestershire, LE13 1NN
How much is your home worth?
Use our short form to request a valuation of your property.
Request a Valuation
