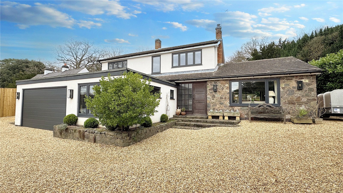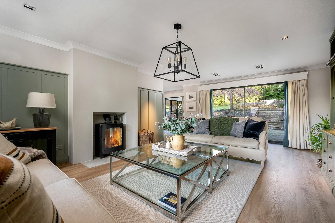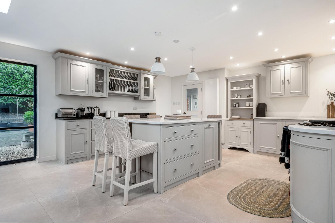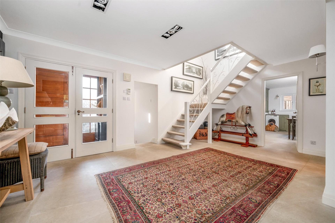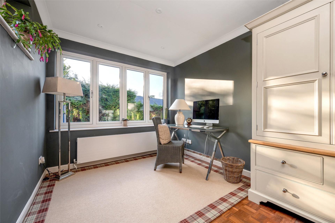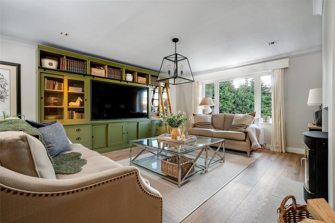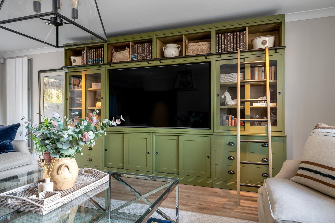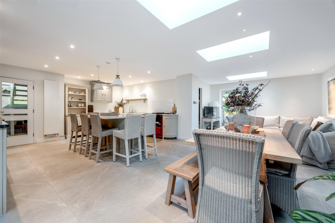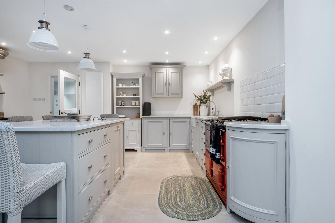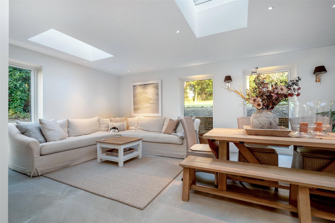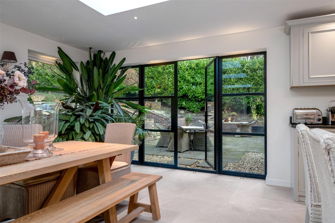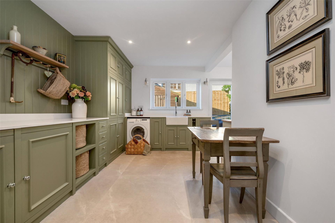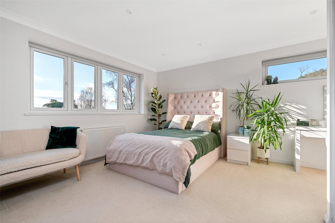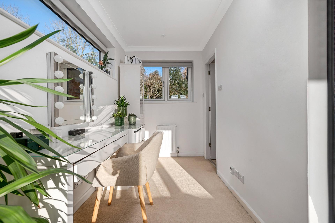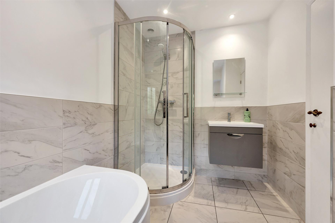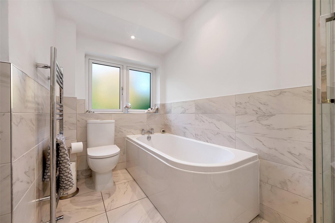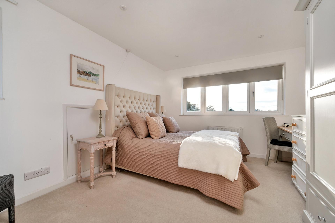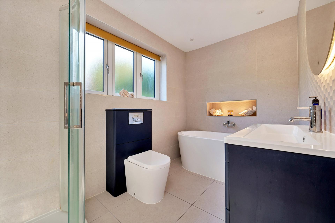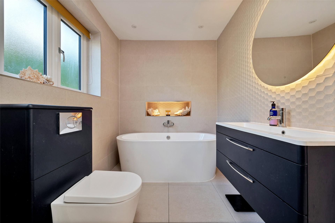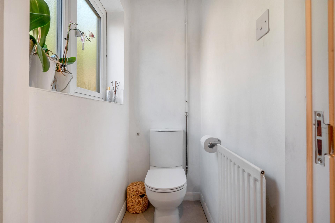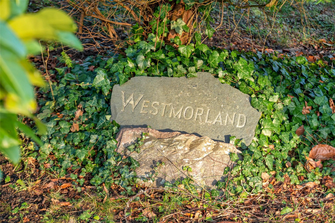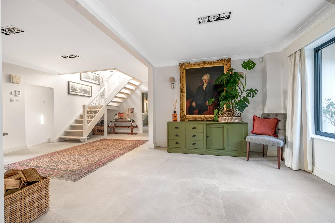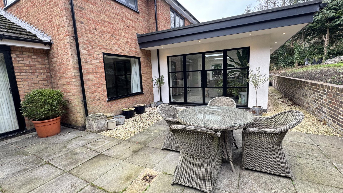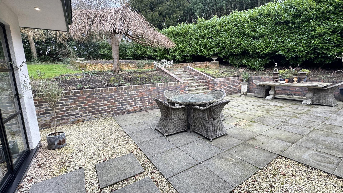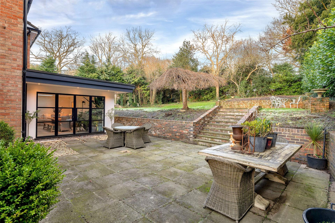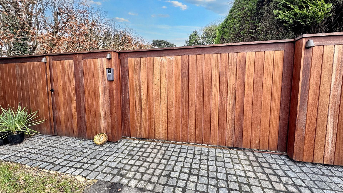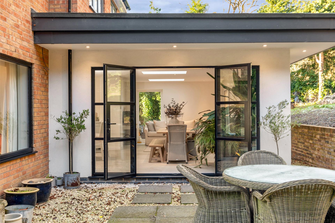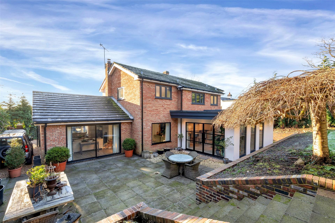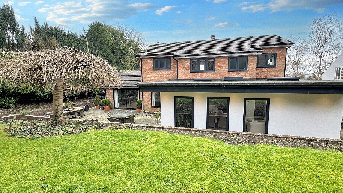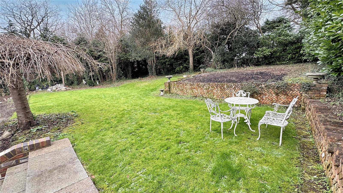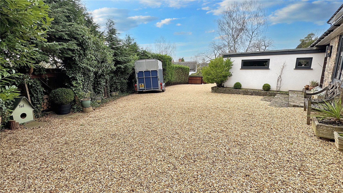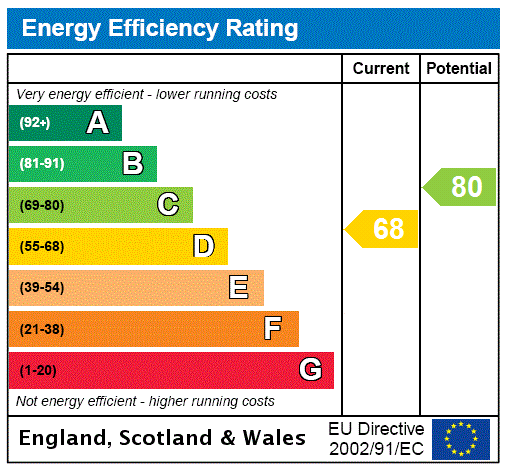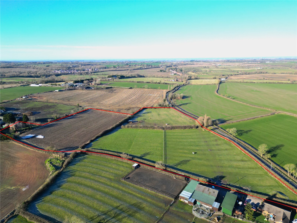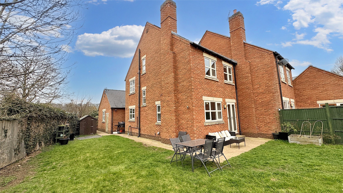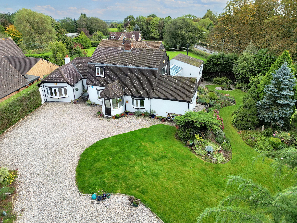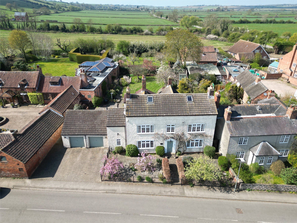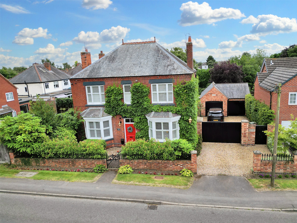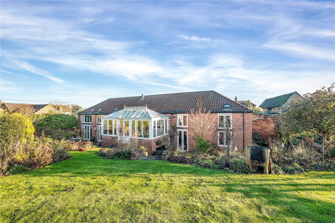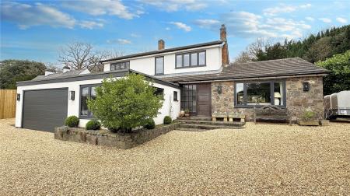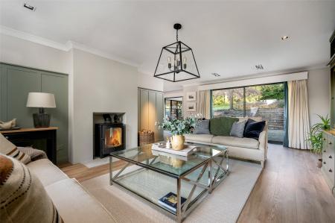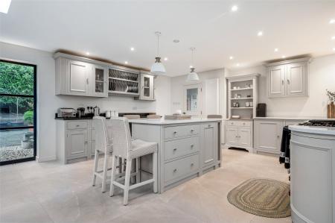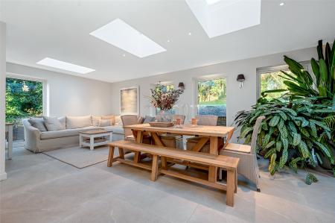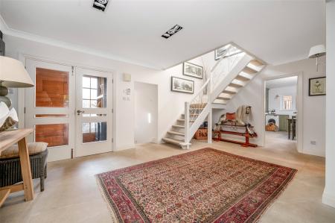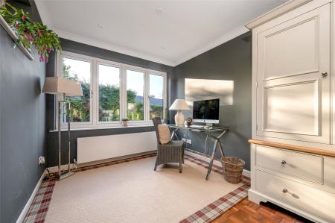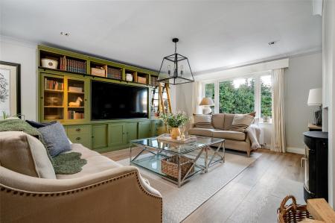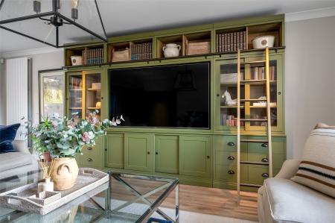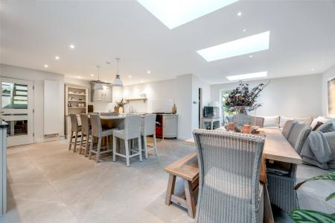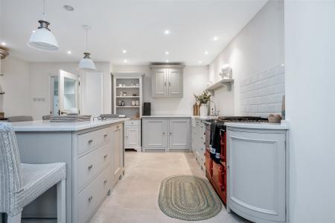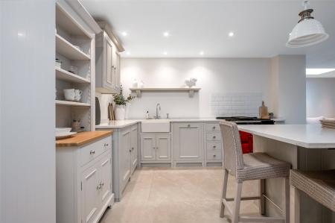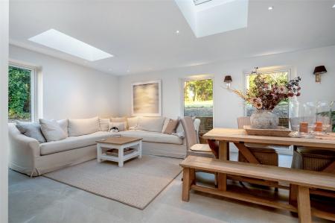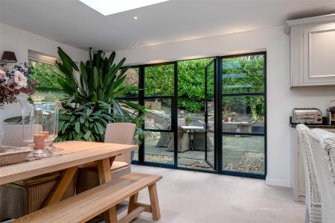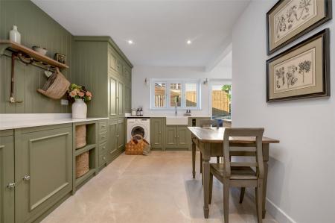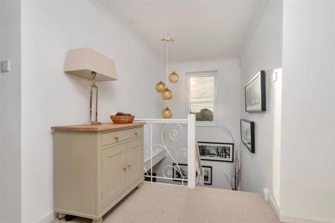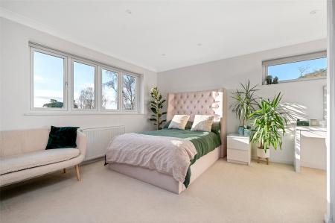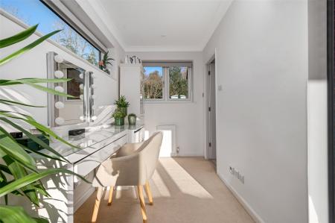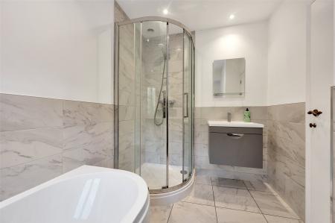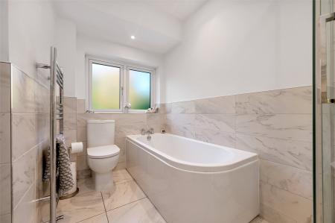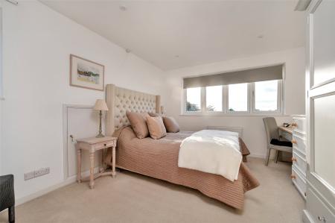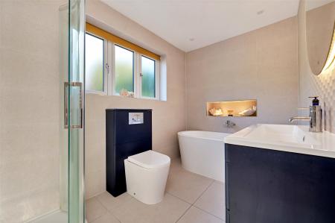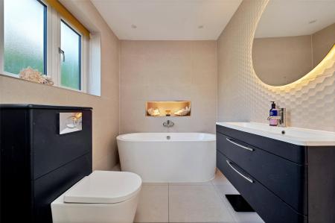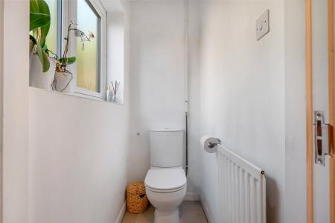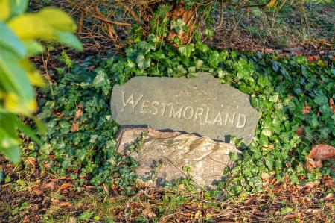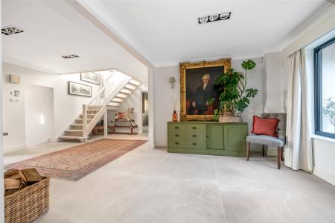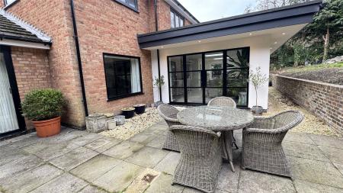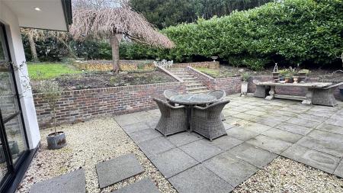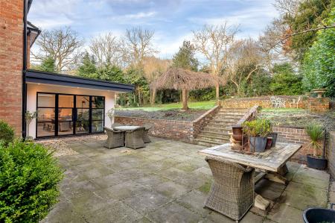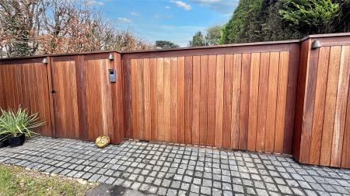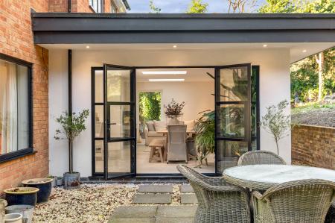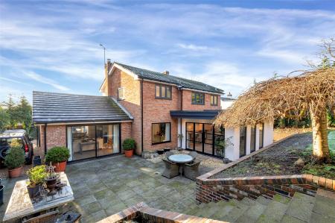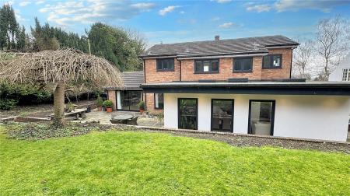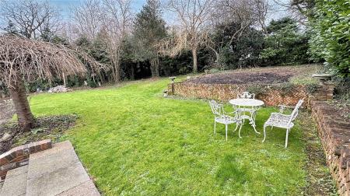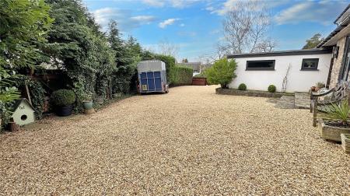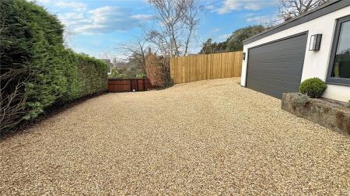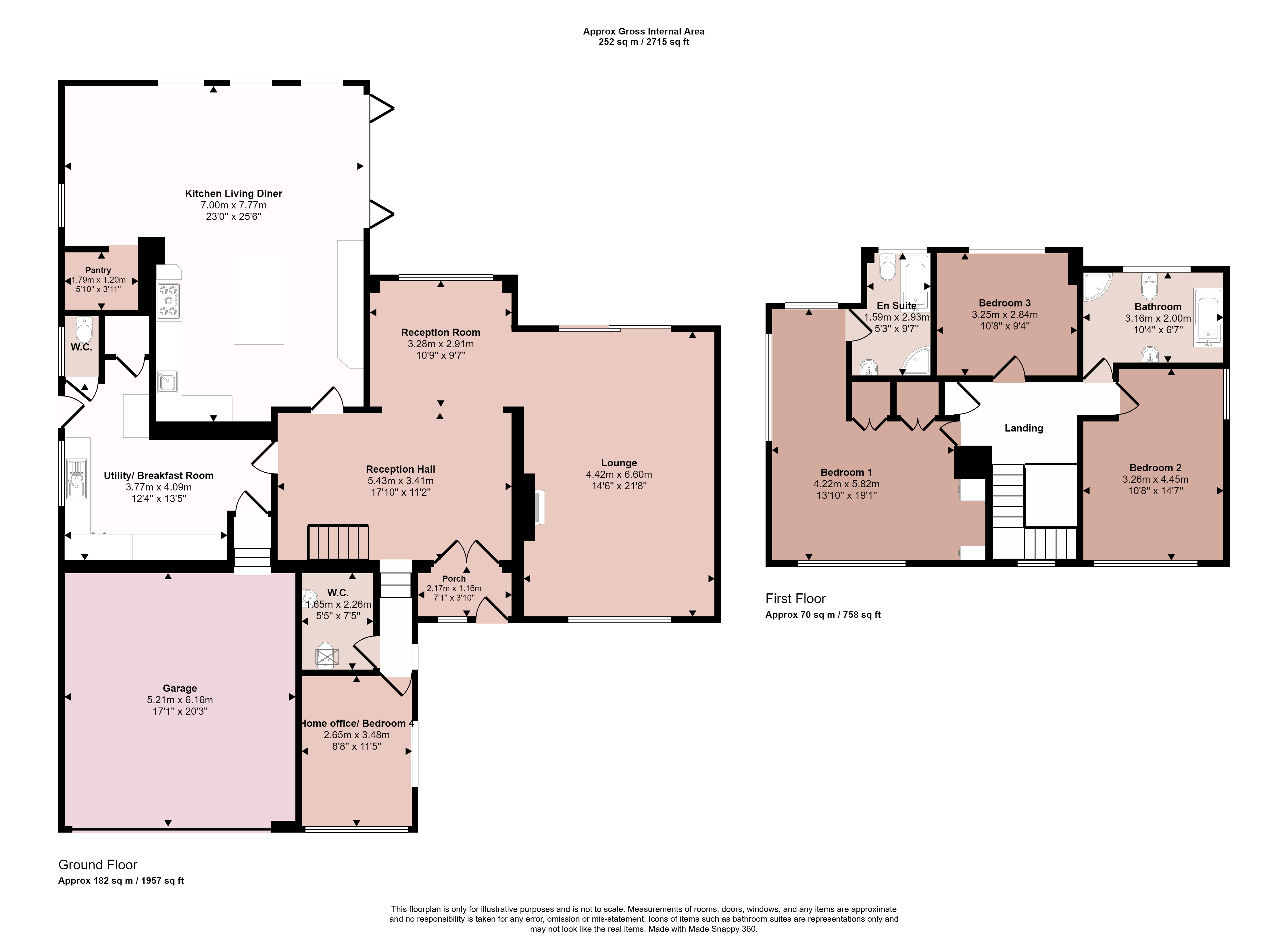- Individual and Stylish Family Home
- Central Village Position
- Fully Remodelled, Extended and Refurbished
- Private Plot 1/3 of an Acre
- Gated Access with Large Drive and Double Garage
- Bespoke Interior with Neptune Kitchen and Utility
- Versatile Accommodation
- Energy Rating D
- Council Tax Band F
- Tenure Freehold
4 Bedroom Detached House for sale in Leicester
A rare offering to the market, Westmorland presents a fabulous family home in the heart of Gaddesby village centre with ultimate privacy set behind electric gates and having a large private plot. The property has been comprehensively refurbished, remodelled and extended by the current owner to exacting standards and offers a stylish and ready to move into home. On the ground floor the entrance porch leads through to a fabulous reception hall which leads to a bespoke hand-crafted Neptune kitchen and an extended living/dining space with an abundance of glazing overlooking the garden with walk-in pantry. There is a fabulous lounge with multi-fuel burning stove, home office/bedroom four, substantial utility and breakfast room and two downstairs toilets as well as internal access to the double garage. On the first floor the landing leads to three double bedrooms with the principal bedroom having a walk-through dressing room and en-suite bathroom as well as a luxurious separate family bathroom. Outside the property has established grounds totalling just over 1/3 of an acre with a large gravelled driveway, established rear garden and integral double garage. The property was remodelled, extended and fully refurbished in 2020 which included a rewire, replumb, replaster and all new fixtures, fittings, decoration and flooring as well as new windows meaning the property really does present a low maintenance and ready to move into home within this fabulous village. There is also planning permission passed for an extension above the lounge to create a bedroom suite with large bedroom and en-suite.
Entrance Porch With access via a solid wood door into entrance porch with porcelain tiled floor and double doors lead through to the reception hallway.
Reception Hall This impressive large and naturally light space offers huge versatility in its use with large porcelain tiled floor, picture glazed window overlooking the garden and staircase rising to the first floor landing with recess spotlights. Opening though to the lounge.
Lounge This attractive main reception room has tall wood panelling to the walls and a central multi fuel burning stove with large glass door and tiled hearth, wood effect LVT flooring and wide sliding glazed doors leading out to the garden. Coving to ceiling and recess spotlights.
Living/Dining Kitchen A superb living dining kitchen designed with family living and entertaining in mind. The kitchen comprises a bespoke handmade Neptune kitchen with painted wall and base units and both granite and Quartz worktops as well as a large central island with overhang and breakfast bar with space for stools beneath. Within the kitchen there is a Belfast ceramic sink with mixer tap and pull-out spray hose. In addition, there are two integrated fridges, dishwasher, bins and an electric and gas AGA, which is available by separate negotiation. Having metro tiling to the walls and large porcelain tiled floor throughout there is an opening into a fabulous living dining extension with a multitude of glazing overlooking the garden making this a naturally light space with wide Crittall style doors which lead directly to the garden. There is space for both seating and dining within the space with underfloor heating and integrated lighting within the floor. Three large roof lanterns flood natural light into the room with a centrally located roof light being electrically operated. Opening through to walk-in pantry.
Pantry Space for shelving and pantry units with the continuation of the tiled floor.
Utility Room/Breakfast Room A magnificent utility room being generous in size with a Neptune fitted kitchen with painted wall and base units and Quartz worktops. There is appliance space for washing machine, two integrated freezers, large Belfast sink with spray hose mixer tap and set behind the wall unit is the Worcester Bosch gas central heating boiler and large hot water tank with integrated railing providing a good drying space. There is a large built-in storage cupboard and access to the garage, WC and fully glazed door to the garden. Due to the size of this room there is ample space for use as a breakfast room.
WC Fitted with a low level WC with the continuation of the tiled floor, uPVC window to the side elevation and radiator.
Home Office/Bedroom Four Situated at the front of the property on the lower ground floor, this highly versatile room is currently used as a home office, however would make an ideal ground floor bedroom with uPVC window to both front and side elevations, solid wood parquet flooring and spotlights to the ceiling.
Cloaks WC A generously sized cloakroom fitted with a WC and wash hand basin, tiled splashbacks to the wall and tiled flooring.
Landing The landing has a picture glazed window to the front elevation overlooking the village and countryside beyond. There is access to the loft space and built-in airing cupboard with linen storage. Doors off to:
Bedroom One A sizeable principal bedroom benefitting from a bedroom, dressing area and en-suite bathroom. The main bedroom has a triple aspect with uPVC windows to the front, side and rear elevations. There is high quality integrated furniture comprising a range of wardrobes and drawer units. The walk through dressing room leads to the en-suite bathroom.
En-Suite Bathroom Fitted with a four piece suite comprising panelled bath, separate corner shower cubicle, floating wash hand basin vanity unit and WC. There is marble effect tiling to the walls and floor with window to the rear, chrome towel heater, underfloor heating and spotlights.
Bedroom Two A beautifully light second bedroom with uPVC windows to the front and side elevations and spotlights to the ceiling. Access to eaves storage situated above the lounge.
Bedroom Three A third double room overlooking the garden with uPVC window.
Bathroom A beautifully appointed and luxurious bathroom with twin ended bath tub and wall suspended tap. There is a large corner shower cubicle, floating wash hand basin with vanity unit and WC. Having neutral tiling to the walls and floor with feature hexagon tiled wall, underfloor heating, lit shelving display within the wall, chrome towel heater, spotlights and window to the rear.
Outside to the Front The property has an impressive approach and benefits from a high degree of privacy set back behind electric sliding gate with side pedestrian door. There is access to a large gravelled driveway with the capability of parking numerous cars which in turn leads to the integral double garage. The plot is both wide and deep with wide access along each side of the property to the rear garden.
Outside to the Rear The rear garden is generous in size and beautifully established also benefitting from high levels of privacy having established hedgerows and trees to the boundaries. Leading to the rear of the property is a large wrap around patio where there is space for outdoor seating and dining with steps leading up to established lawn. The garden stocks a variety of trees and has established flower beds, outdoor tap, lighting and CCTV and intercom on the gates.
Garage The property has a double integral garage with electric roller door to the front elevation, connected with power and lighting and internal access through to the main home meaning this could be incorporated into the main accommodation if desired, subject to the necessary permissions.
Extra Information To check Internet and Mobile Availability please use the following link:
checker.ofcom.org.uk/en-gb/broadband-coverage
To check Flood Risk please use the following link:
check-long-term-flood-risk.service.gov.uk/postcode
Important Information
- This is a Freehold property.
Property Ref: 55639_BNT241048
Similar Properties
Ladbroke, Southam, Warwickshire
3 Bedroom Detached House | Guide Price £800,000
A rare development opportunity presents itself with the availability of Old Barn Farm. This well-positioned three bedroo...
Pasture Close, Sutton Bonington, Loughborough
4 Bedroom Semi-Detached House | Guide Price £800,000
A rare opportunity to acquire this deceptive family home with adjoining livery business in the highly regarded Leicester...
Wilkinson Lane, Elmesthorpe, Leicester
5 Bedroom Detached House | £795,000
Located in a pleasant setting and occupying a private plot set back behind electric gates is this individually construct...
Main Street, Hickling, Melton Mowbray
5 Bedroom Detached House | Guide Price £835,000
A period three storey, five bedroomed detached residence situated at the highly sought after village on exceptional plot...
Syston Road, Queniborough, Leicester
4 Bedroom Detached House | Guide Price £835,000
The Red House is a rare offering to the open market, this elegant period home was built in 1901 and offers individual ac...
Main Street, Hoby, Melton Mowbray
4 Bedroom Detached House | £849,500
No Chain - This substantial individual character barn conversion on the edge of Hoby with open views offers a seamless b...

Bentons (Melton Mowbray)
47 Nottingham Street, Melton Mowbray, Leicestershire, LE13 1NN
How much is your home worth?
Use our short form to request a valuation of your property.
Request a Valuation
