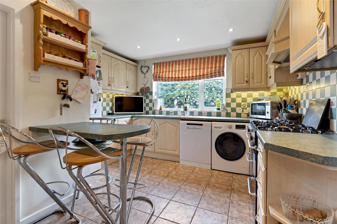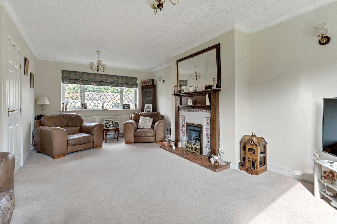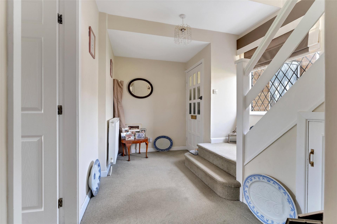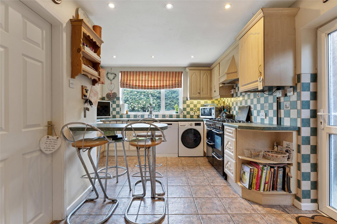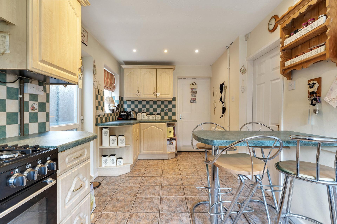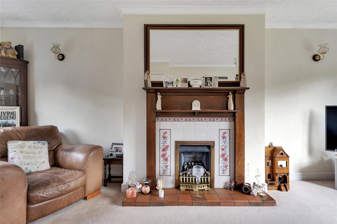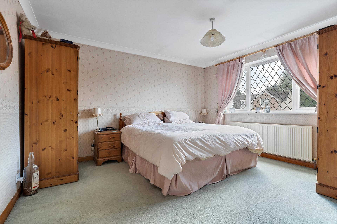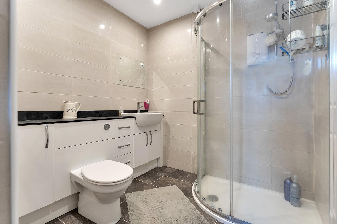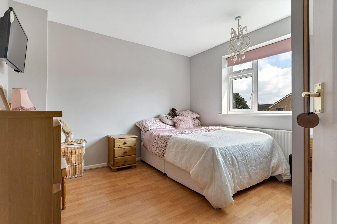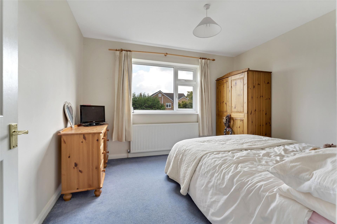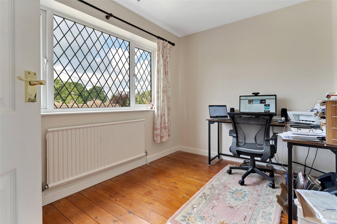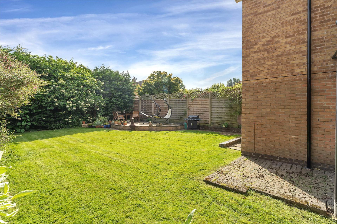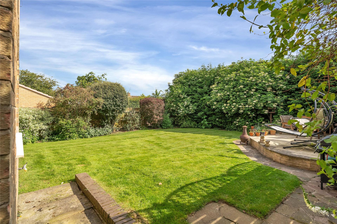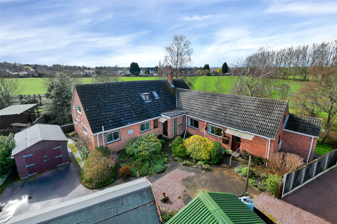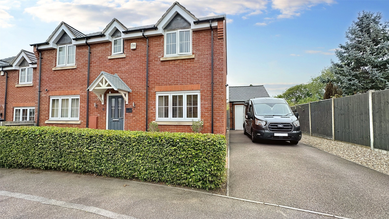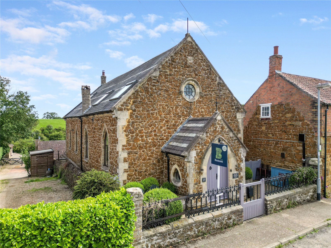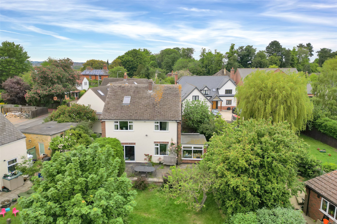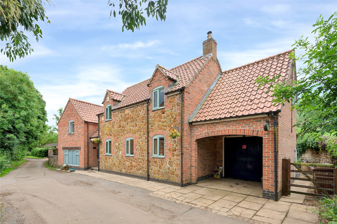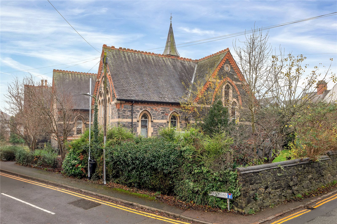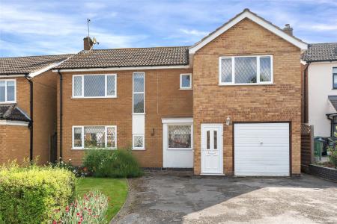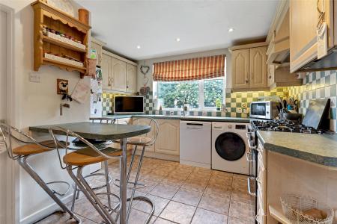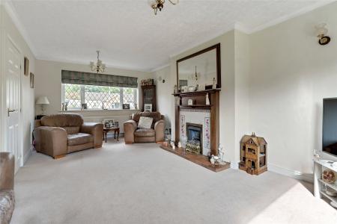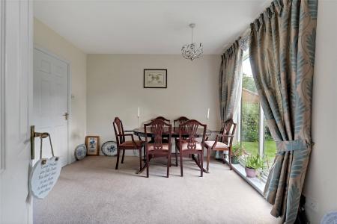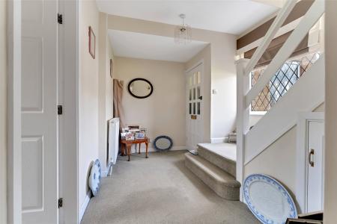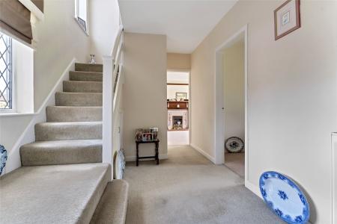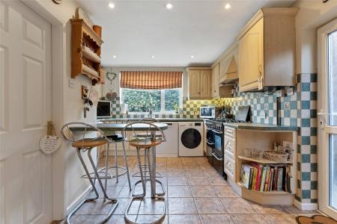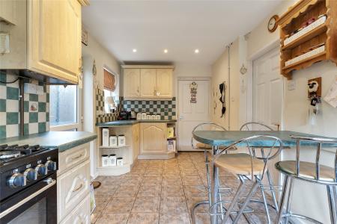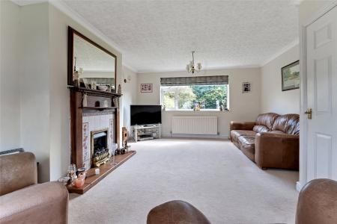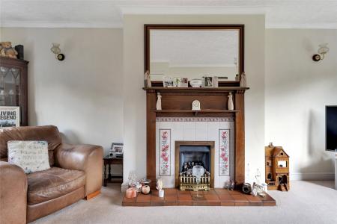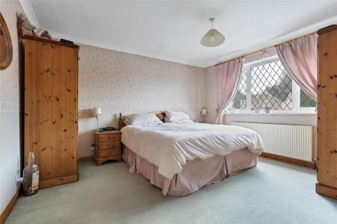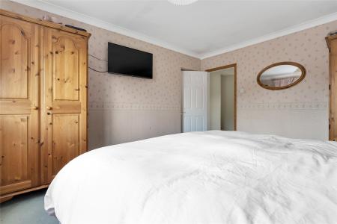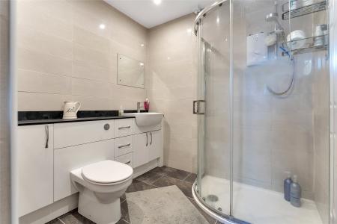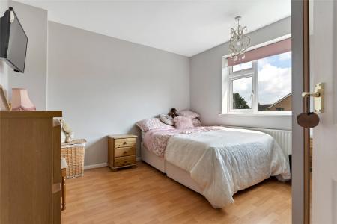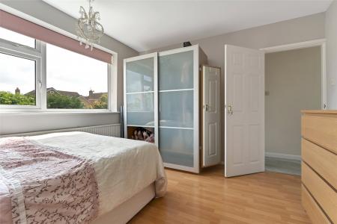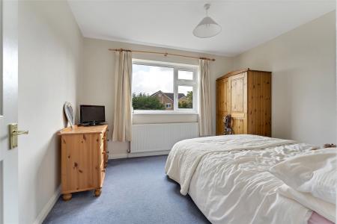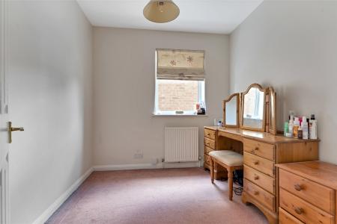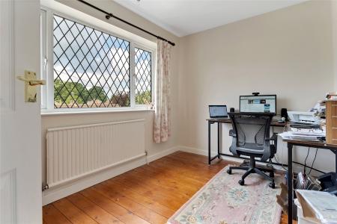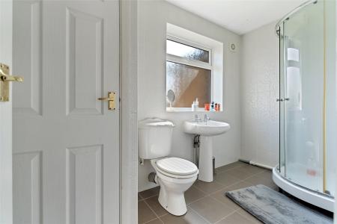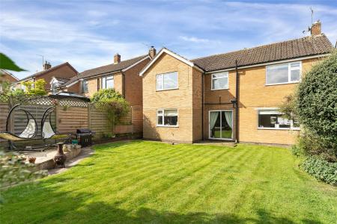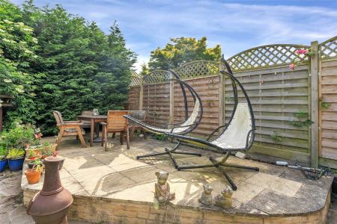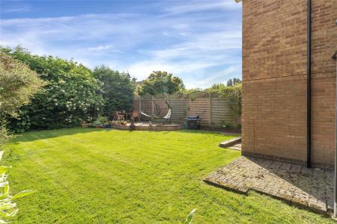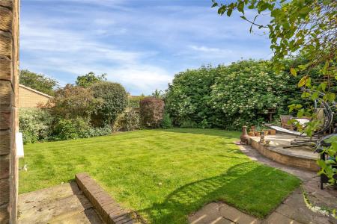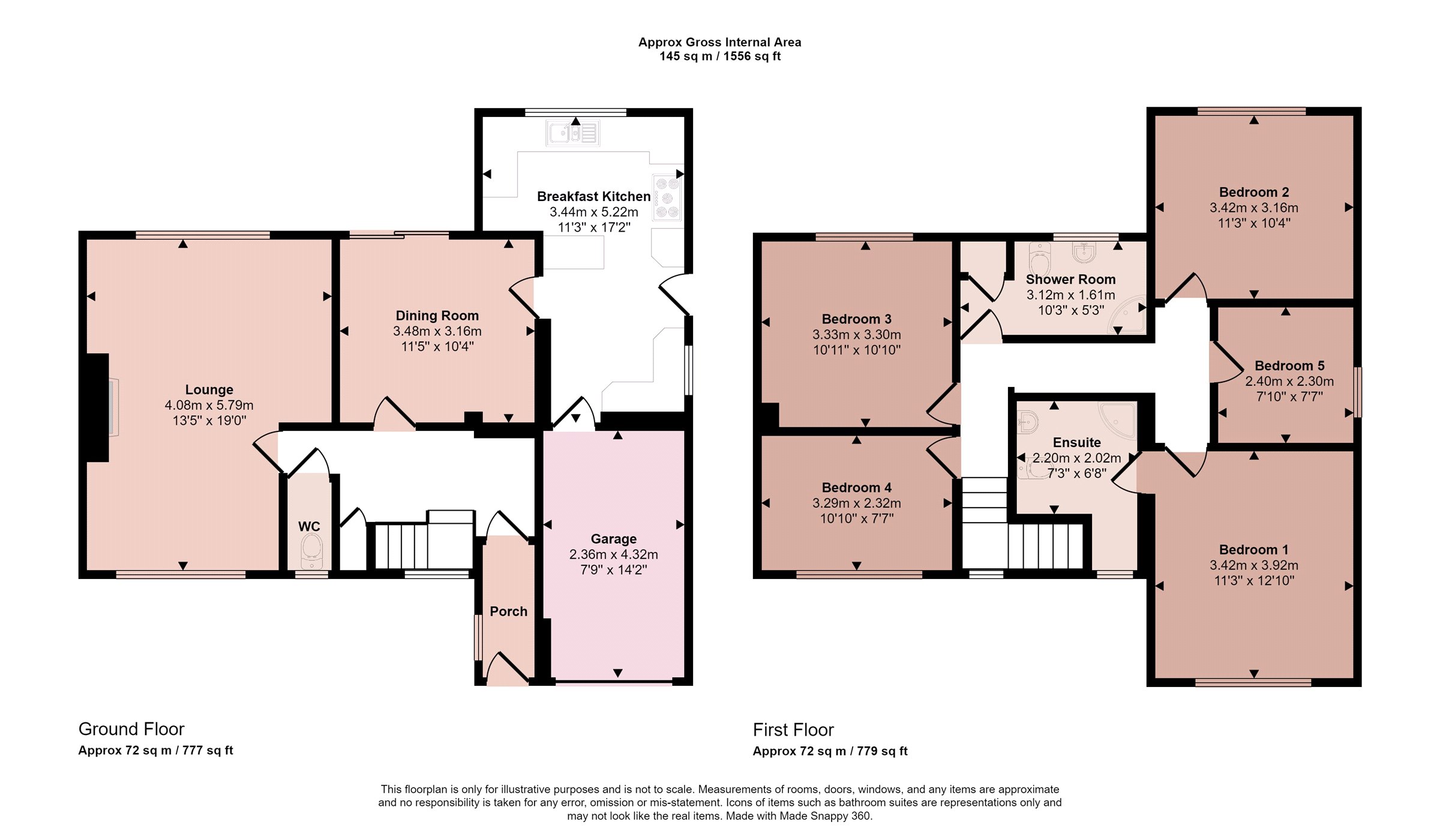- Well Arranged Detached Family Residence
- Lounge, Dining Room, Breakfast Kitchen and Cloakroom
- Five Bedrooms
- En-suite Shower Room & Family Bathroom
- Double Width Driveway & Garage
- Private Landscaped Gardens
- Energy Rating D
- Council Tax Band D
- Tenure Freehold
5 Bedroom Detached House for sale in Leicester
Situated on this popular development, a five bedroomed family residence offering well arranged and flexible internal accommodation. Having gas central heating and double glazing, the property comprises porch, hallway, cloakroom, lounge, dining room and breakfast kitchen. On the first floor is access to five bedrooms, en-suite and shower room. Outside is a double width driveway, garage, private enclosed landscaped gardens with lawns and patio. Viewing highly recommended.
Storm Porch With uPVC leaded light front door, leaded light side panel, half glazed French door into:
Entrance Hall With stairs rising to the first floor, store cupboard under, leaded light uPVC windows to the front.
Downstairs Cloakroom With low level WC and obscure leaded light window.
Lounge With leaded light uPVC window to the front, picture window to the gardens, two radiators, feature hardwood surround fireplace with inset living flame fire with tiled back and hearth, coved ceilings.
Dining Room With double glazed patio doors to the rear gardens and double radiator.
Breakfast Kitchen Having a range of base cupboards and drawers, wall unit over, stainless steel sink and drainer unit with swan mixer tap, work surfaces, tiled splashbacks, Belling Range cooker with 7 burner gas hob and central wok burner with extractor hood over, oven and grill under, fridge/freezer in housing, plumbing for dishwasher and washing machine, end breakfast bar, tiled flooring, uPVC picture window to the rear and window to the side, half glazed uPVC back door and spotlighting to ceiling. Internal access into:
Garage With up and over, electric light and power.
First Floor Landing With access to loft space and doors into:
Bedroom One With coved ceilings, leaded light uPVC window to front and radiator.
En-suite Shower Room With shower cubicle, vanity wash hand basin, cupboards and drawers under, mirror over, low level WC with dual flush, heated towel rail, radiator, fully tiled, spotlights to ceiling and uPVC leaded light window to the side.
Bedroom Two With radiator and uPVC window overlooking the gardens.
Bedroom Three With radiator, laminate flooring and uPVC window overlooking the gardens.
Bedroom Four With radiator, exposed tongue and groove floor boarding and uPVC leaded light window to front.
Bedroom Five Currently used as a dressing room with radiator and uPVC double glazed windows to side.
Shower Room With shower cubicle having glass screen doors, gravity fed shower, pedestal wash hand basin, low level WC, heated chrome towel rail, fully tiled to the floor and walls, airing cupboard and obscure uPVC window to the rear.
Outside The property is set back from the road with double width tarmacadam driveway, lawns and stocked borders, access to the single garage and gated access to the private rear gardens having been landscaped with lawns, 6' screen fencing, conifers to the rear boundary, top raised patio area, offering a high degree of general privacy.
Extra Information To check Internet and Mobile Availability please use the following link:
https://checker.ofcom.org.uk/en-gb/broadband-coverage
To check Flood Risk please use the following link:
https://check-long-term-flood-risk.service.gov.uk/postcode
Important Information
- This is a Freehold property.
Property Ref: 55639_BNT240529
Similar Properties
Melton Road, Queniborough, Leicester
6 Bedroom Detached Bungalow | Offers Over £450,000
Situated on the very edge of Queniborough, with outstanding open views over adjacent paddocks, an extremely deceptive de...
Weston Close, Rearsby, Leicester
4 Bedroom Detached House | £450,000
Located in this small cul-de-sac setting, is this executive detached home which has been substantially upgraded by the c...
Main Street, Holwell, Melton Mowbray
4 Bedroom Detached House | Guide Price £450,000
A stunning converted Wesleyan Methodist Chapel stone built in 1877 and having been converted to a particularly deceptive...
Dalby Road, Melton Mowbray, Leicestershire
5 Bedroom Detached House | £465,500
** LARGE HOUSE PLUS ANNEXE ** A rare opportunity to acquire this individual and substantial detached house, boasting fiv...
Towns Lane, Goadby Marwood, Melton Mowbray
4 Bedroom Detached House | Offers Over £475,000
A charming and sympathetically extended, four double bedroomed detached original barn conversion, converted in 2000.
3 Bedroom Semi-Detached House | £475,000
Located in the heart of Anstey is this fabulous home which forms part of the old schoolhouse. The old schoolhouse was or...

Bentons (Melton Mowbray)
47 Nottingham Street, Melton Mowbray, Leicestershire, LE13 1NN
How much is your home worth?
Use our short form to request a valuation of your property.
Request a Valuation

