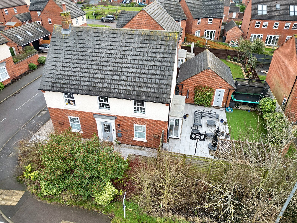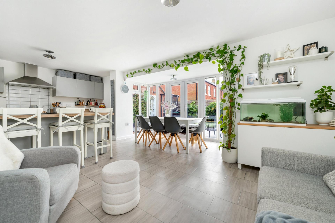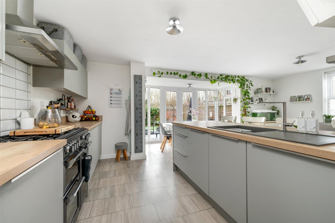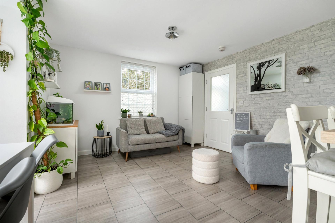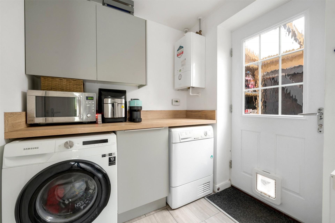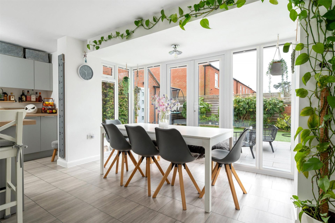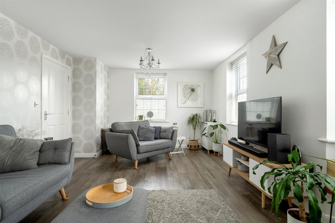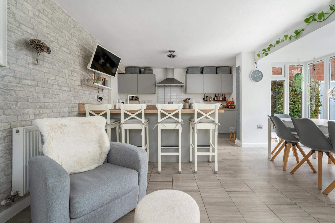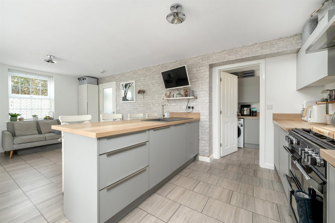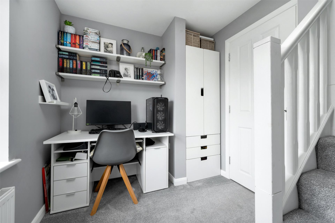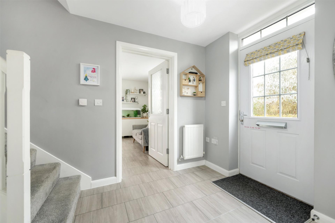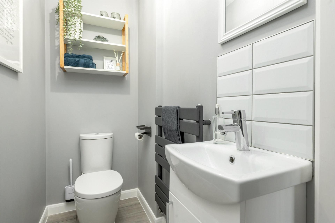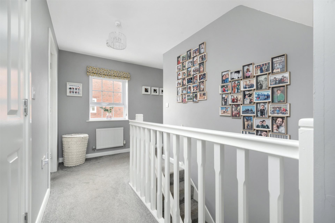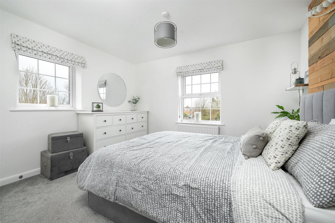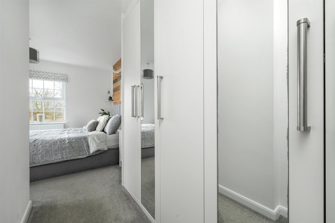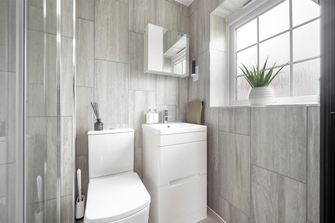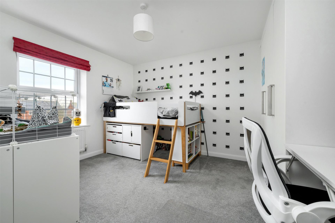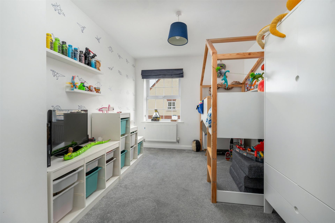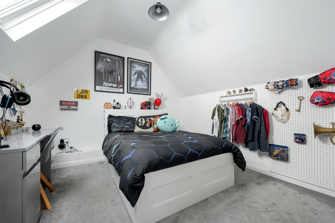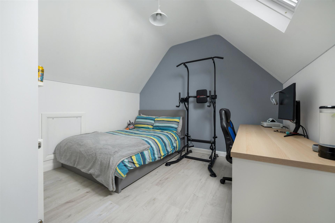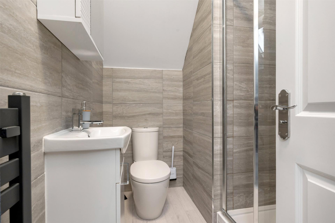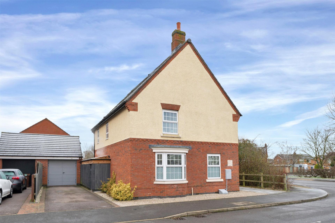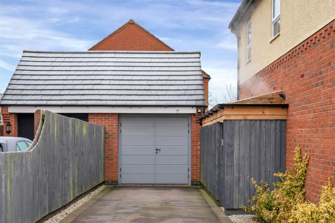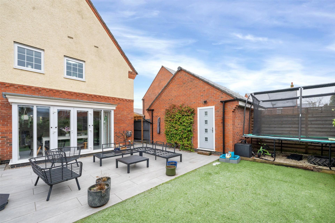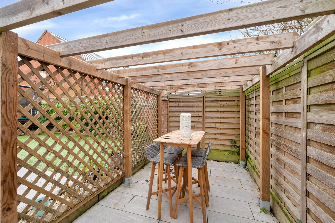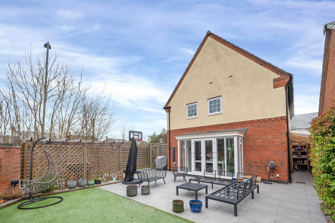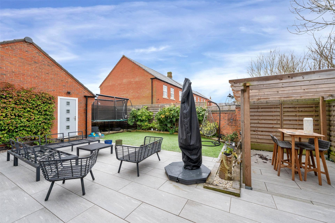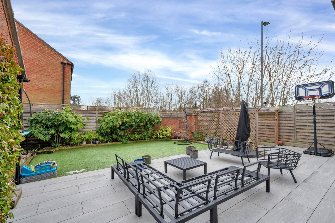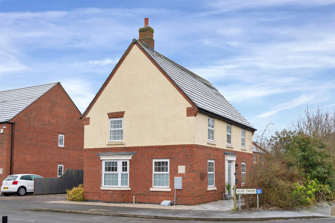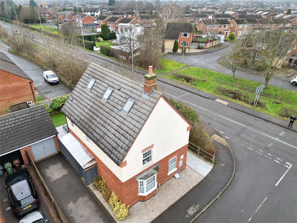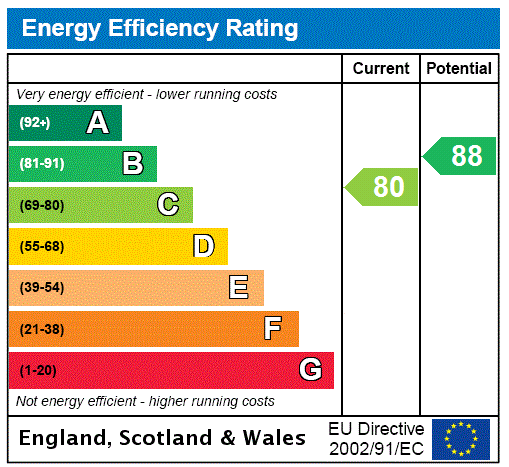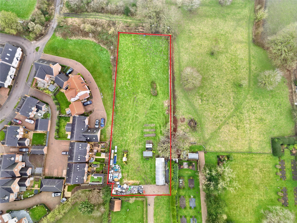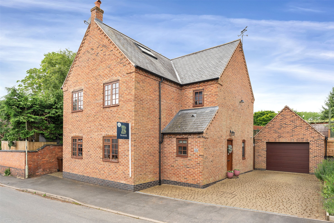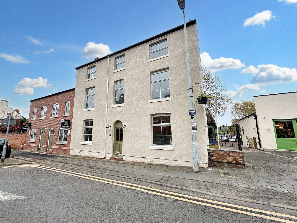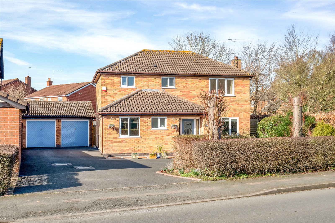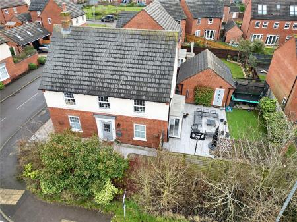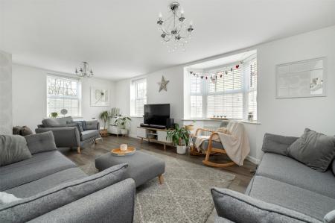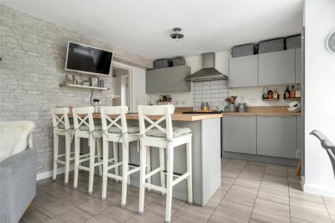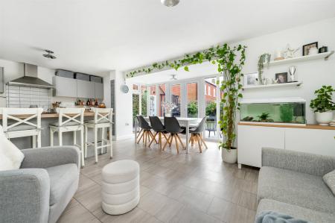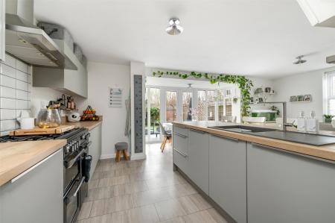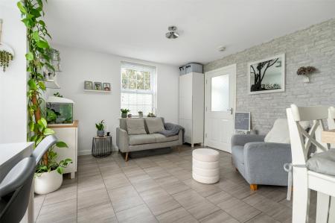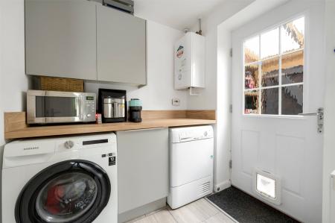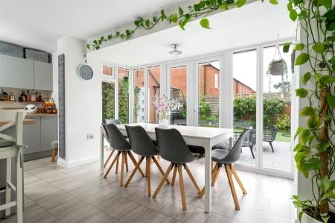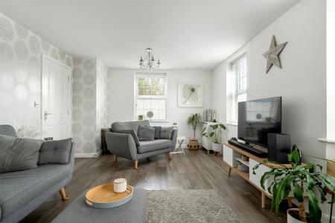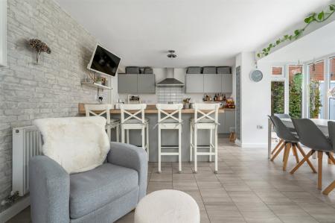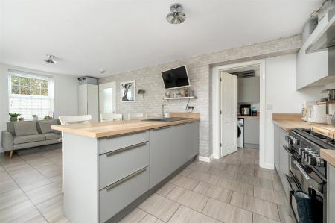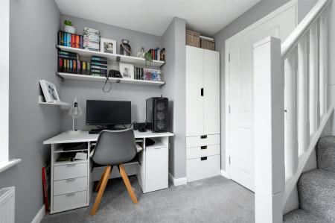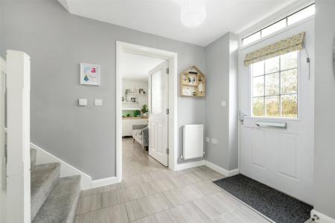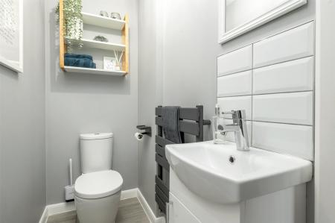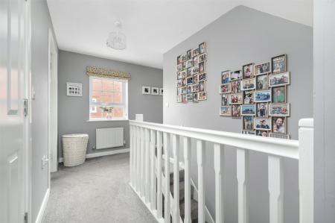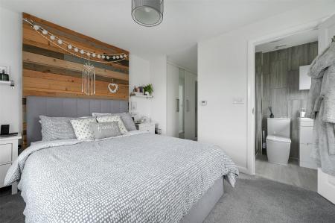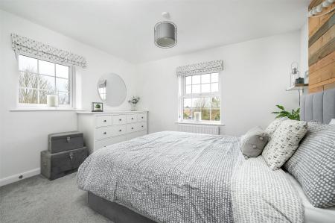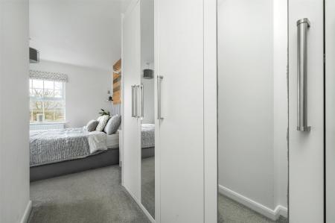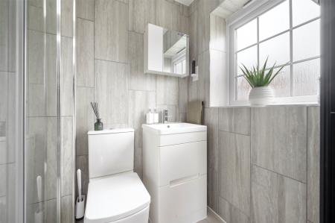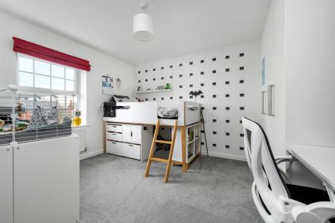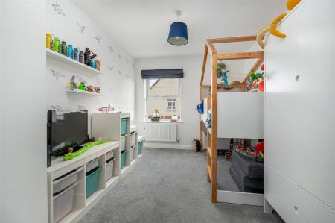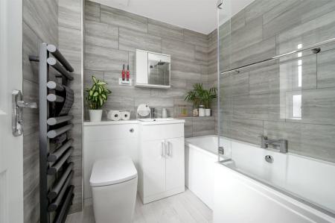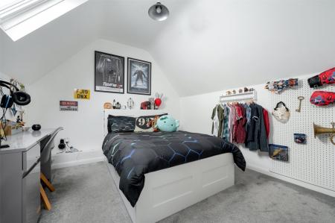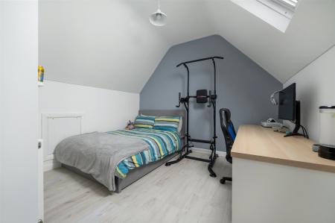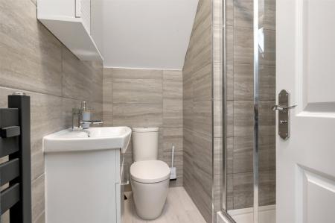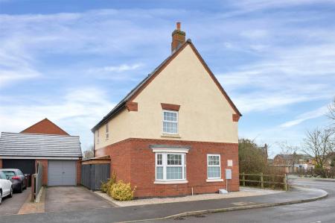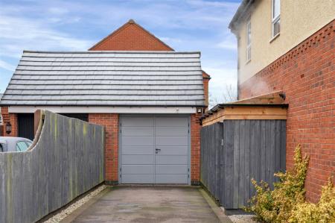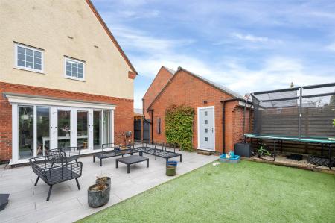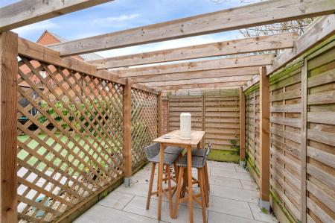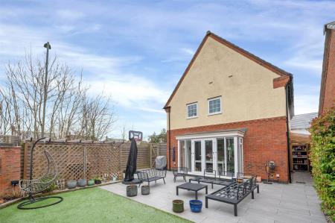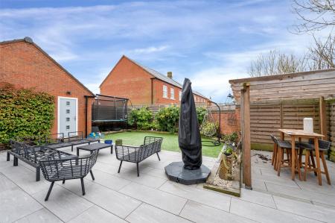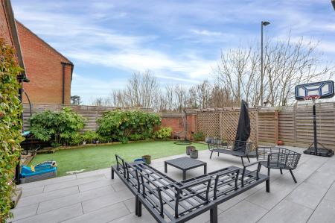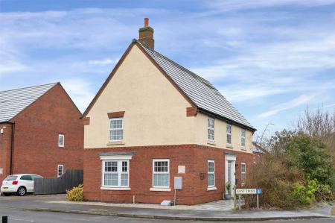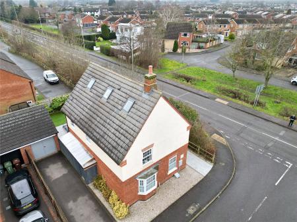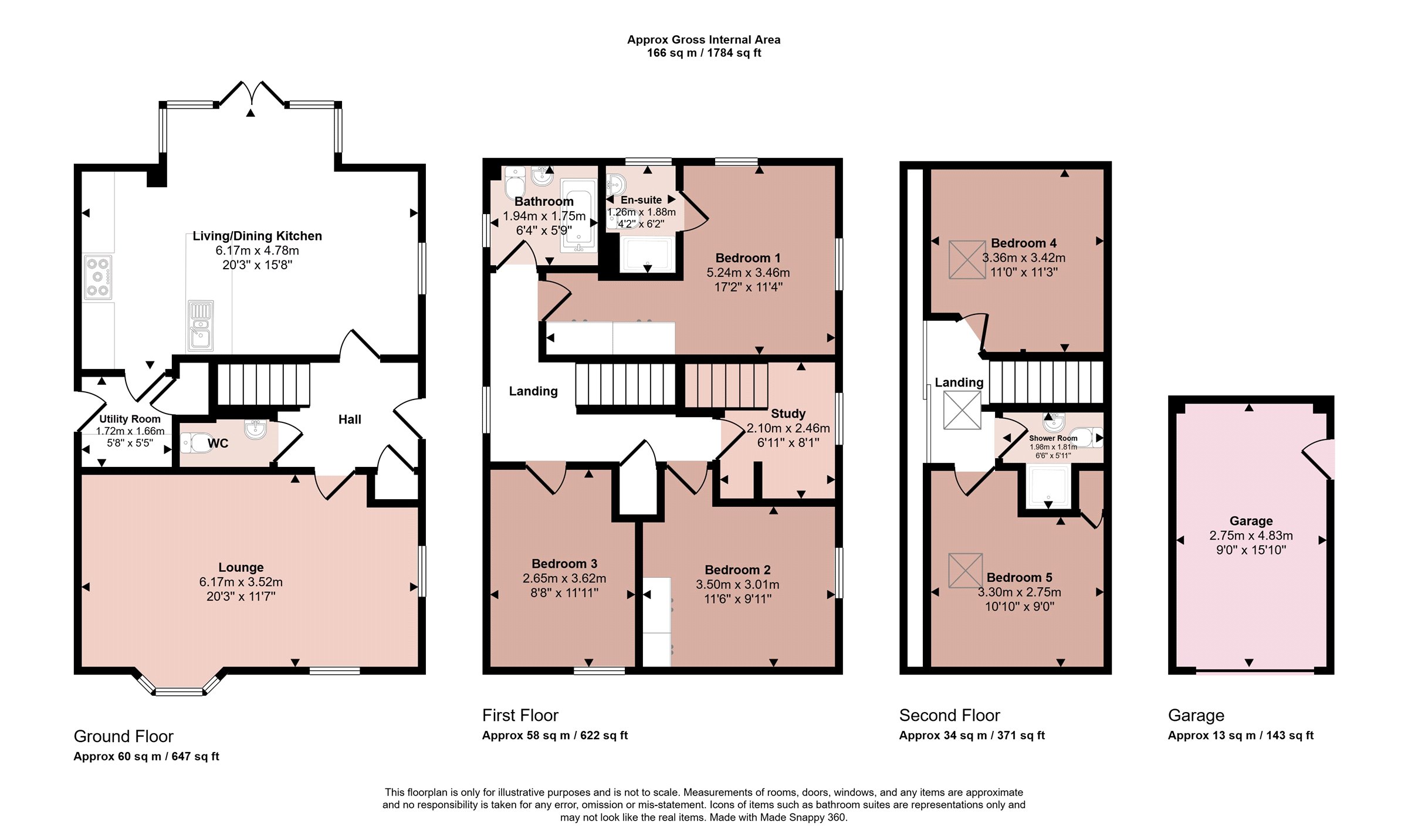- Well Presented and Skillfully Extended Five Bedroomed Detached Residence
- Entrance Hall & Cloakroom
- Lounge, Living/Dining Kitchen & Utility Room
- En-suite Shower Room, Family Bathroom & Shower Room
- Landscaped Rear Gardens
- Tandem Driveway & Garage
- Gas Central Heating & uPVC Double Glazing
- Energy Rating C
- Council Tax Band E
- Tenure Freehold
5 Bedroom Detached House for sale in Leicester
A beautifully presented and skillfully extended, three storey, five bedroomed detached family residence lying on this highly sought after development. Having gas central heating and uPVC double glazing, the accommodation comprises entrance hall, downstairs WC, lounge, open-plan living/dining kitchen and utility room. On the first floor are three double bedroom, en-suite shower room, family bathroom and a study area with stairs to the second floor. The second floor has two double bedrooms and a shower room. Outside is a tandem driveway, garage and a comprehensively landscaped rear garden.
Entrance Hall Having tiled flooring, cloaks storage, radiator and stairs rising to first floor.
Downstairs WC Having a low level WC with dual flush, vanity wash hand basin with cupboard, extractor fan and light.
Open-plan Living/Dining Kitchen Comprising a range of grey fronted base cupboards and drawers with wall units over, composite sink and drainer unit with mixer taps, wood grain effect work surfaces, breakfast bar, integrated dishwasher, five burner range cooker with ovens and grill under, extractor hood over, uPVC double glazed French doors to the side with matching side panels, uPVC double glazed multi-paned window to the front, tiled flooring and radiator.
Utility Room With grey fronted base cupboard with work top over, wall mounted cupboard, plumbing for washing machine, space for tumble dryer, wall mounted gas fired boiler, recessed understairs pantry with shelving, composite back door, tiled flooring and radiator.
Lounge With two radiators, uPVC double glazed multi-paned bay window to the side elevation, uPVC double glazed multi-paned window to the front and side elevation.
First Floor Landing With two radiators, uPVC double glazed multi-paned bay window to the side elevation, uPVC double glazed multi-paned window to the front and side elevation.
Family Bathroom Having a white three piece suite with kidney shaped bath with chrome mixer taps, rainshower and handheld shower over, glass screen, vanity wash hand basin with mixer taps, low level WC with dual flush, wall mounted mirrored cupboard, black matt heated towel rail, fully tiled walls, extractor fan, uPVC double glazed multi-paned obscure window to the side.
Bedroom One With uPVC double glazed multi-paned windows to front and side, white floor to ceiling wardrobes, spotlighting to ceiling and access into:
En-suite Shower Room Having a double shower cubicle with rainshower and handheld shower, glass sliding door, low level WC with dual flush, vanity wash hand basin with mixer taps and cupboard under, wall mounted mirrored cupboard over, shaver point, fully tiled, black matt heated towel rail, uPVC double glazed multi-paned window to the side.
Bedroom Two With triple white fronted floor to ceiling wardrobes, uPVC double glazed multi-paned window to front and radiator.
Bedroom Three With uPVC double glazed multi-paned window to side and radiator.
Study Area With uPVC double glazed multi-paned window to front, radiator, built-in customised shelving unit with three drawers, return staircase to second floor.
Second Floor Landing With Velux roof window, triple fronted storage into roof eaves with sliding doors.
Bedroom Four With a high ceiling, Velux roof window and radiator.
Bedroom Five With a high ceiling, Velux roof window and radiator.
Shower Room Having a double shower with folding glass door, low level WC with dual flush, vanity wash hand basin with mixer tap and cupboard under, black matt heated towel rail, mirror fronted cabinet, fully tiled walls, extractor fan and light.
Outside The property fronted Melton Road with ranch style fencing and hedgerows to the front boundary, Porcelanso tiled pathway to the front door, double fronted bin store with gated access to the rear garden. There is a tandem driveway and garage with double doors, power and light and side door to the garden. There is a lean-to covered are with built-in shelving. The rear gardens have been comprehensively landscaped with Porcelanosa tiled patio, AstroTurf raised planters, pergola, screened fencing, outside tap and outside security lighting.
Extra Information To check Internet and Mobile Availability please use the following link:
checker.ofcom.org.uk/en-gb/broadband-coverage
To check Flood Risk please use the following link:
check-long-term-flood-risk.service.gov.uk/postcode
Important Information
- This is a Freehold property.
Property Ref: 55639_BNT241127
Similar Properties
Far Street, Wymeswold, Loughborough
Plot | Guide Price £550,000
A prime residential development site lying in the most sought after village of Wymeswold. Benefitting from full planning...
Regent Street, Thrussington, Leicestershire
5 Bedroom Detached House | Guide Price £550,000
A unique and extremely spacious, three storey detached residence with five double bedrooms being situated in this highly...
Buckthorn Drive, Barrow upon Soar, Loughborough
5 Bedroom Detached House | Guide Price £550,000
A well designed three storey, five double bedroomed detached residence situated on this popular development in private c...
Main Street, Grimston, Melton Mowbray
4 Bedroom House | Guide Price £575,000
ALL SENSIBLE OFFERS CONSIDEREDAn attractive and unique barn conversion set in the heart of this highly regarded and pict...
Loughborough Road, Mountsorrel, Loughborough
6 Bedroom House | Guide Price £575,000
A comprehensively renovated and modernised three storey original Mill House lying at the centre of this popular village...
West Cross Lane, Mountsorrel, Loughborough
4 Bedroom Detached House | Guide Price £575,000
A beautifully presented and skilfully upgraded four bedroomed detached residence situated in this highly sought after lo...

Bentons (Melton Mowbray)
47 Nottingham Street, Melton Mowbray, Leicestershire, LE13 1NN
How much is your home worth?
Use our short form to request a valuation of your property.
Request a Valuation
