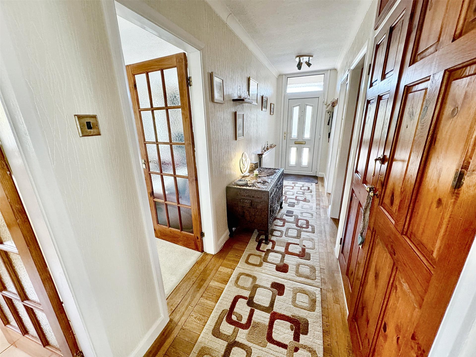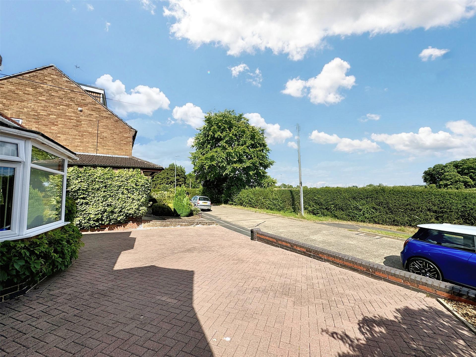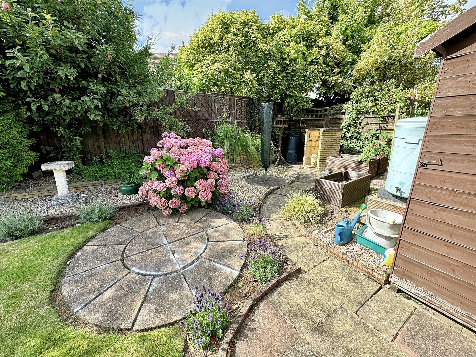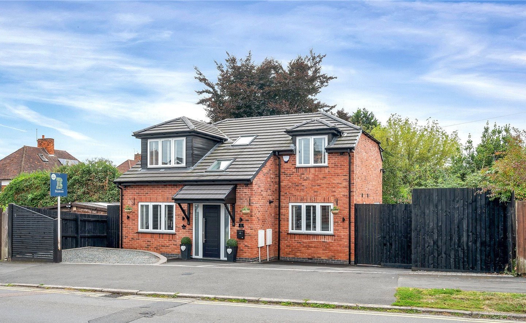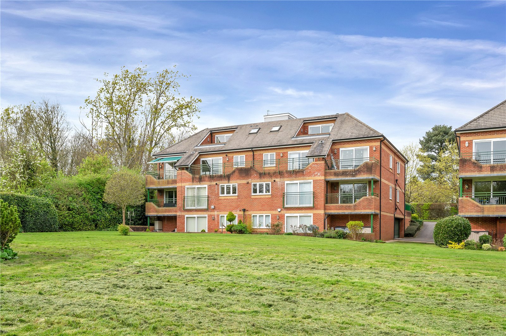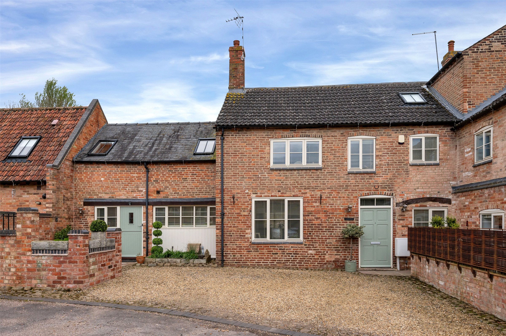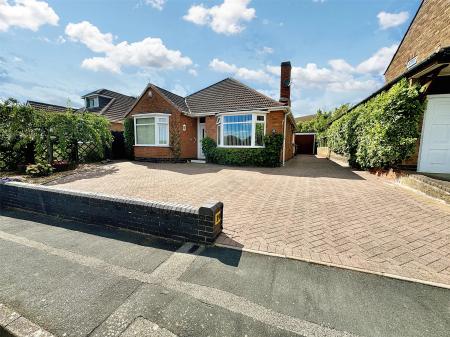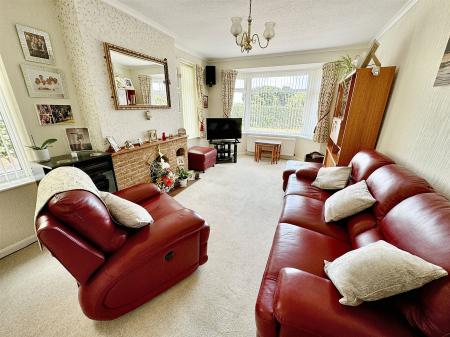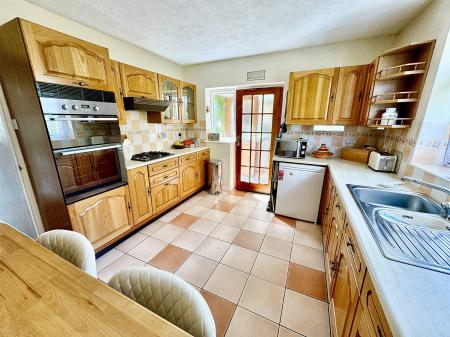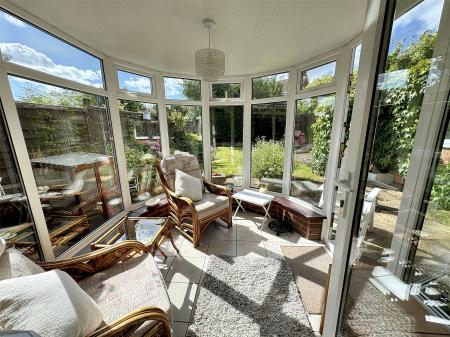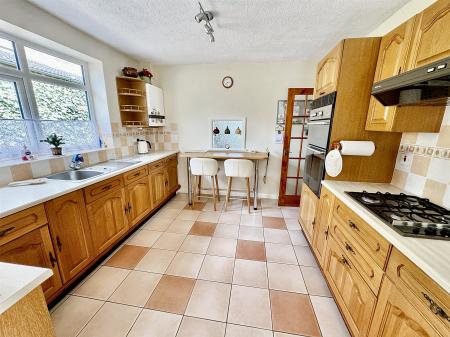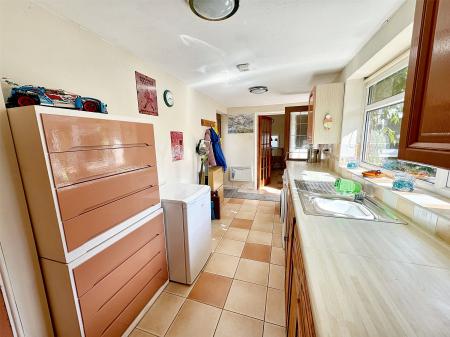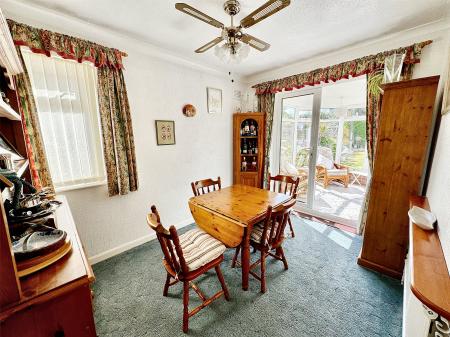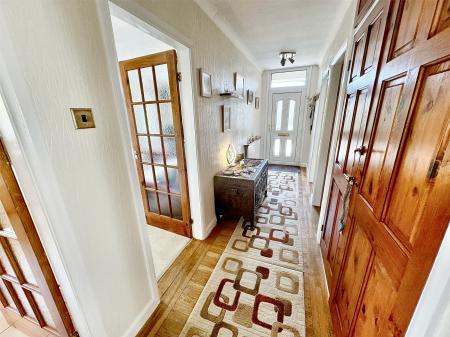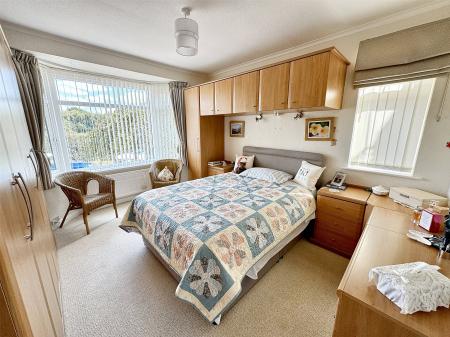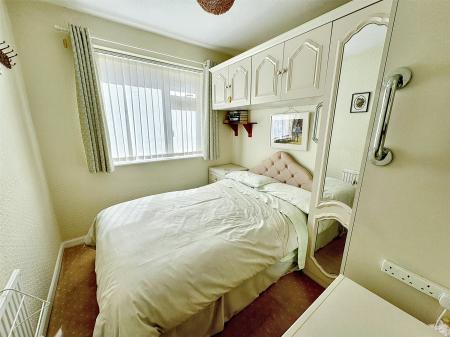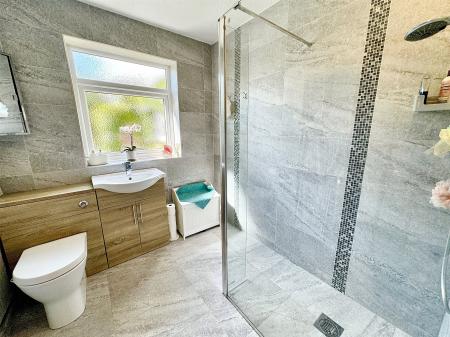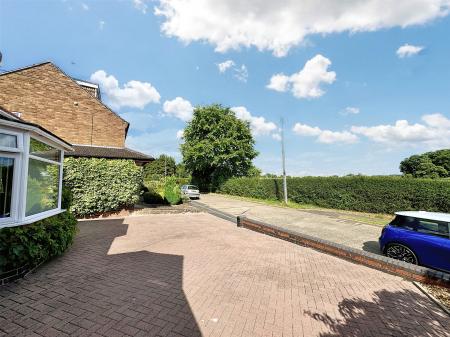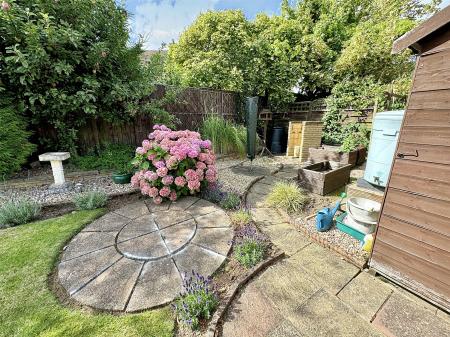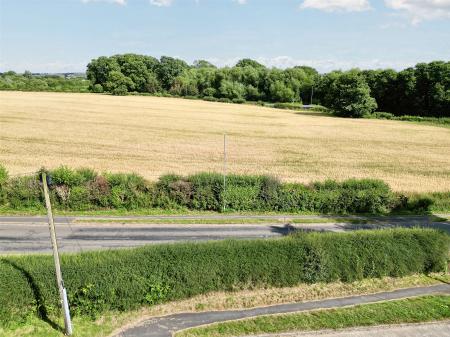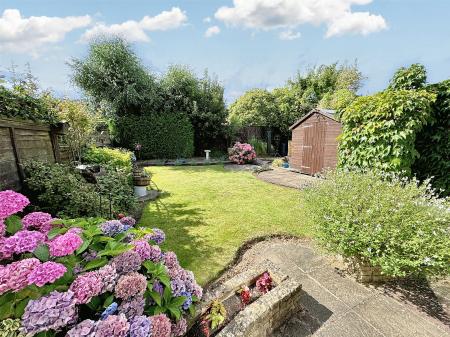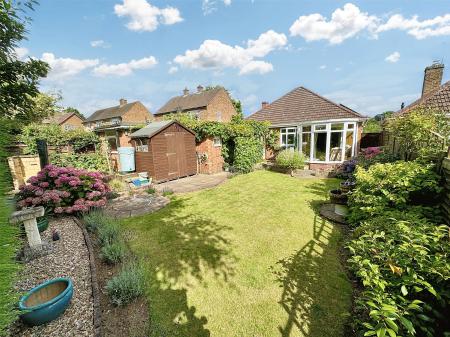- Beautiful Presented Two/Three Bedroomed Detached Bungalow
- Located in Cul-De-Sac Position with Open Views to Front
- Gas Central Heating & Double Glazed
- Lounge, Dining Room/Bedroom Three & Garden Room
- Fitted Kitchen & Large Utility Room
- Separate WC & Refitted Wet Room
- Brick Paved Extensive Driveway
- Energy Rating D
- Council Tax Band D
- Tenure Freehold
3 Bedroom Detached Bungalow for sale in Leicester
A beautifully presented two/three bedroomed detached bungalow located in this cul-de-sac section of Station Road with open countryside views to the front. Having gas central heating and double glazing, the well-arranged internal accommodation which is immaculately maintained comprising front porch into hallway, lounge with bay window, separate dining room/third bedroom with French doors to garden room, fitted kitchen with built-in appliances, large utility room and separate WC. There are two further double bedrooms with built-in wardrobes and a refitted wet room. Outside is an extensive brick paved driveway affording car standing for four vehicles giving access to the garage store, private enclosed beautifully landscaped rear gardens with patio lawns, stocked borders, brick barbecue, small vegetable garden and screen fencing.
Entrance Hall Entered via an open front porch with uPVC double glazed front door, radiator, spotlights and coving to ceilings, double fronted storage cupboard and cloaks hanging cupboard with store cupboards over.
Lounge With uPVC double glazed bay window to front elevation and matching windows to the side, brick feature fireplace with inset living flame gas fire with quarry tiled hearth, two double radiators, coved ceilings.
Breakfast Kitchen Having a range of wood fronted base cupboards and drawers, eye level units over, one leaded light glass display cabinet, one and a half sink and drainer unit, work surfaces with tiled splashbacks, built-in four ring gas hob with extractor hood over, double oven and grill, wall mounted Baxi gas central heating boiler, breakfast bar with radiator under, tiled flooring, uPVC double glazed windows to the side.
Large Utility Room Having louvred fronted base cupboards. sink and drainer unit with mixer taps, worktops, plumbing for washing machine and dishwasher with appliance space, fridge/freezer appliance space, tiled flooring, leaded light uPVC half glazed doors to the side driveway and to the rear garden, uPVC double glazed window to side, electric wall heater, access to the garage. Sliding door through to:
Downstairs Cloakroom With low level WC, tiled flooring and obscure uPVC double glazed window to the side.
Dining Room/Potential Bedroom Three Having radiator, coved ceiling, uPVC double glazed window to the side, French doors leading into:
Garden Room With fully glazed uPVC French doors to the gardens and windows and tiled flooring.
Bedroom One With uPVC double glazed bay window to front elevation, built-in bedroom furniture comprising wardrobes, drawers, bedroom cabinet, wall lights over the bed with directional spotlighting, uPVC double glazed window to the side, radiator and coved ceilings.
Bedroom Two Having uPVC double glazed window to side, mirror fronted floor to ceiling wardrobes, matching bedside cabinet and radiator.
Refitted Wet Room With range shower and handheld shower with glass screen, vanity wash hand basin with cupboard under, low level WC with dual flush, heated chrome towel rail, tiling to three walls, obscure double glazed window to rear.
Outside to the Front The property has a brick paved extensive driveway affording car standing for three/four vehicles, ornamental walls and gravelled side gardens with central cherry tree. The continuous driveway with outside lighting leads to the garage.
Garage/Store Having up and over door, currently boarded over with rear window, workbench, storage cupboards under and wall cupboards, strip lighting and power. The garage is currently used mainly as a store.
Outside to the Rear The rear gardens are immaculately maintained with back patio area, ornamental walls, gated access to the front, shaped lawns, stocked perennial borders, garden shed, outside tap, barbecue, vegetable garden and screen fencing to the boundaries offering a high degree of privacy with barrel waterfall.
Extra Information To check Internet and Mobile Availability please use the following link:
checker.ofcom.org.uk/en-gb/broadband-coverage
To check Flood Risk please use the following link:
check-long-term-flood-risk.service.gov.uk/postcode
Important information
This is a Freehold property.
Property Ref: 55639_BNT240713
Similar Properties
Bentley Road, Birstall, Leicester
3 Bedroom Detached House | £395,000
This beautifully and immaculately presented three double bedroom detached property has been constructed by the present o...
Cricketer Court, Scalford, Melton Mowbray
3 Bedroom House | Guide Price £380,000
A rare opportunity to acquire one of these exclusive properties forming part of this select gated access development wit...
Evington Lane, Leicester, Leicestershire
2 Bedroom Apartment | Guide Price £375,000
Offering the epitome of luxury, low maintenance living, this exclusive purpose built luxury apartment sits adjacent to L...
Glebe Court, Great Dalby, Melton Mowbray
3 Bedroom Barn Conversion | Guide Price £399,000
Clover Cottage is located on this executive gated and secure development of only six individual homes. The property has...
Church Street, Scalford, Melton Mowbray
4 Bedroom Detached House | £399,950
Heather Cottage is steeped in history and was formerly three cottages dating back to the 1880s, the cottages were eventu...
Dale Road, Keyworth, Nottingham
3 Bedroom Link Detached House | £399,950
Offering a real 'Wow' factor and having newly been extended and fully refurbished throughout with no expense spared, the...

Bentons (Melton Mowbray)
47 Nottingham Street, Melton Mowbray, Leicestershire, LE13 1NN
How much is your home worth?
Use our short form to request a valuation of your property.
Request a Valuation







