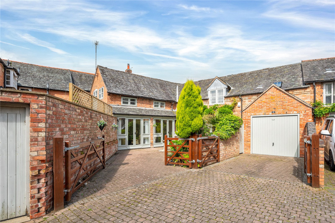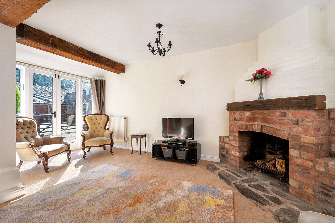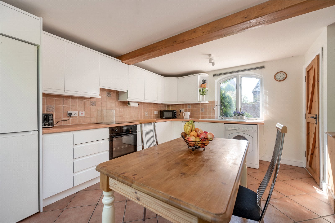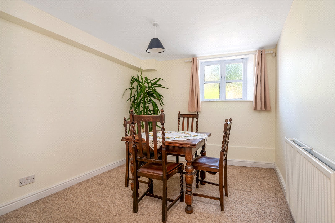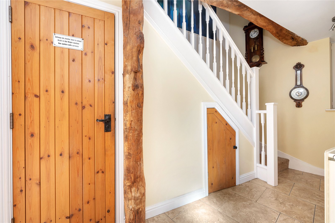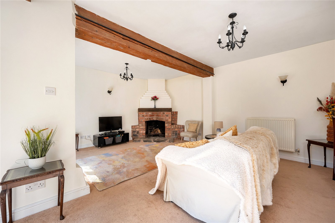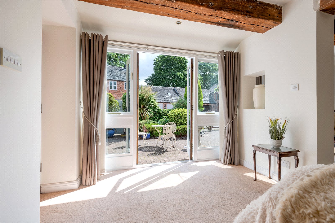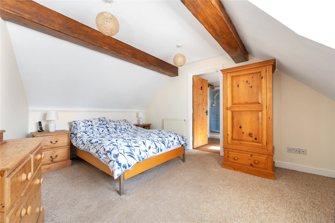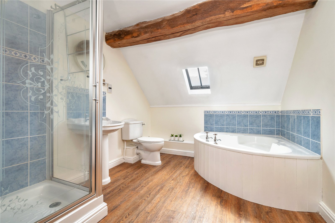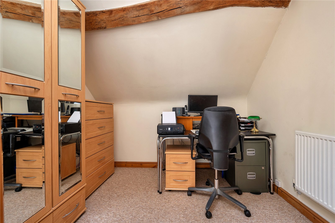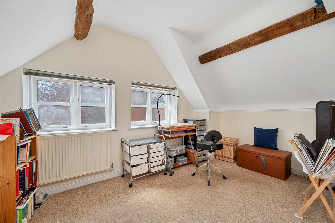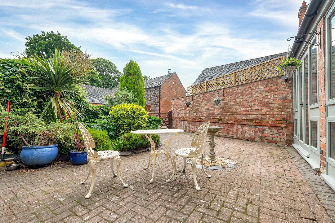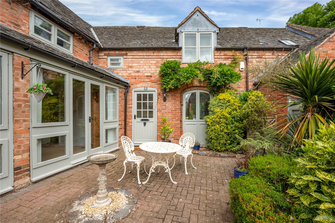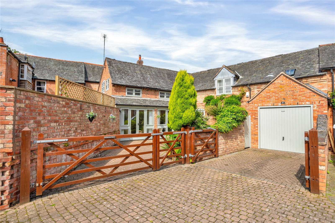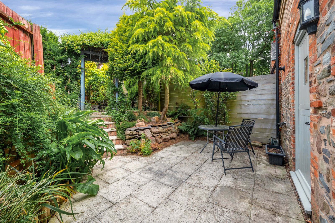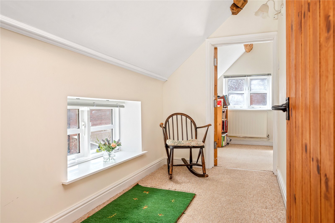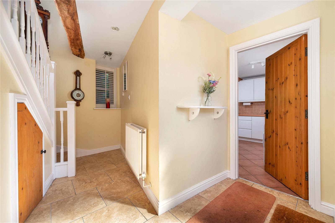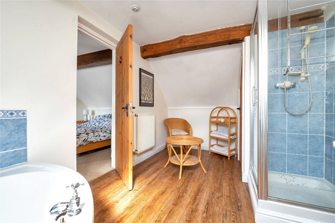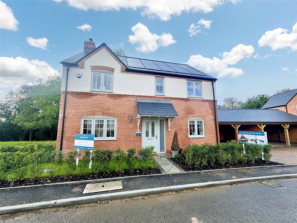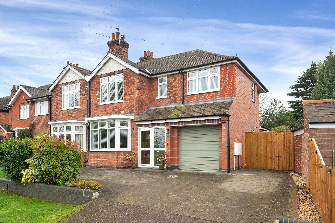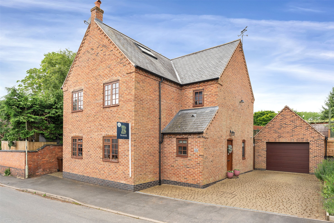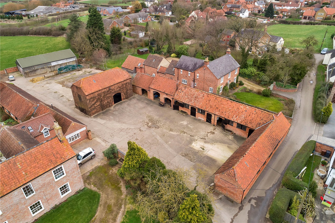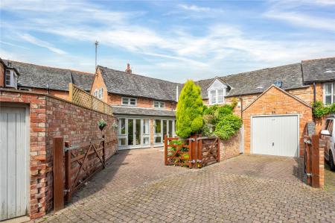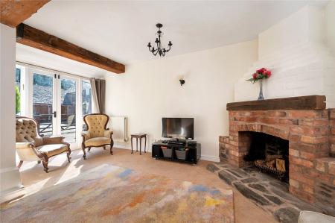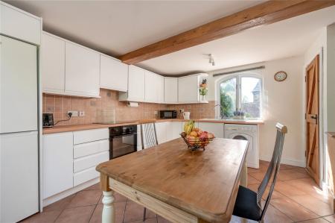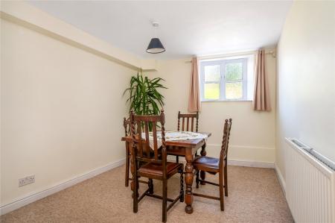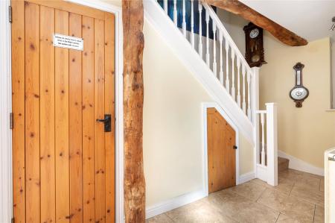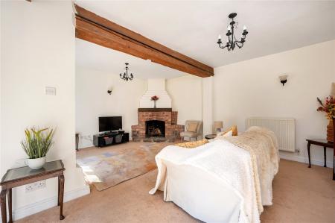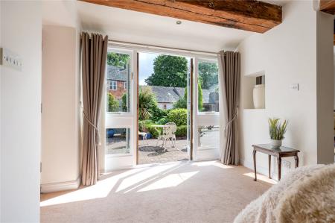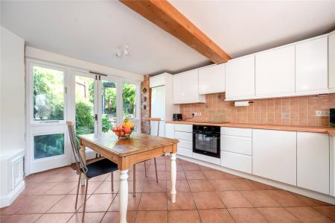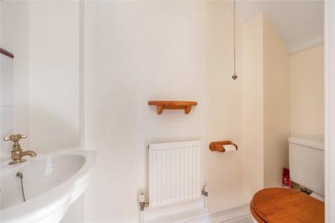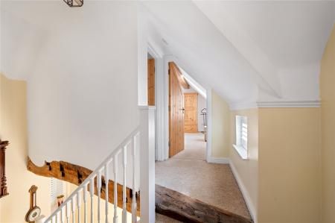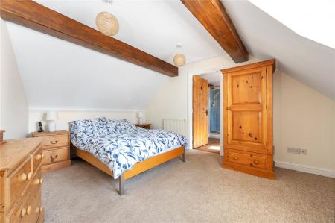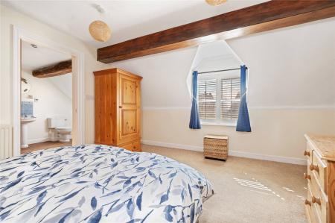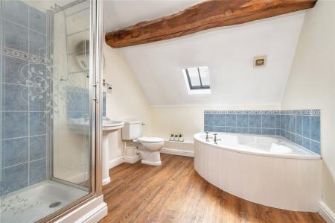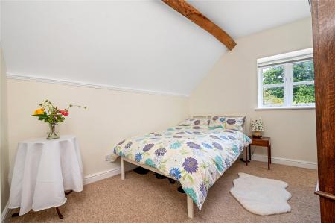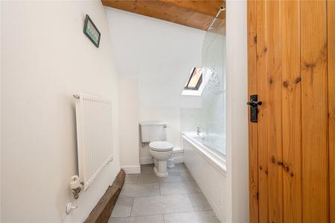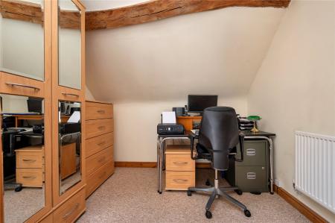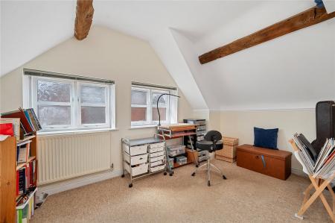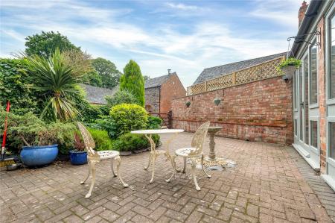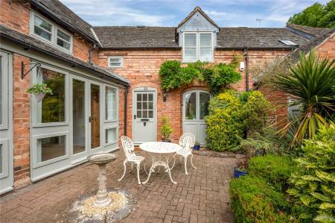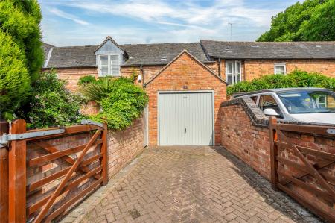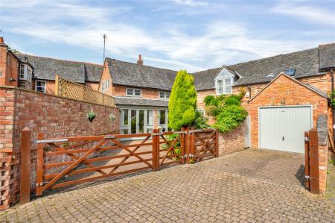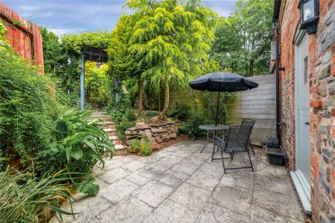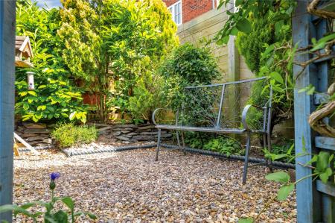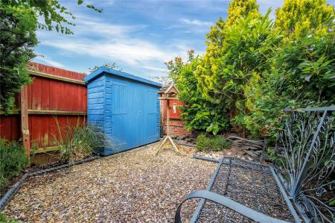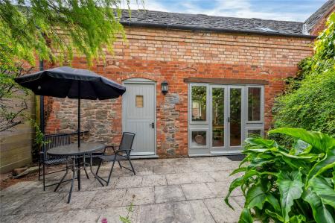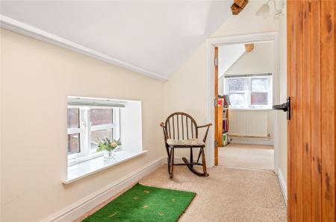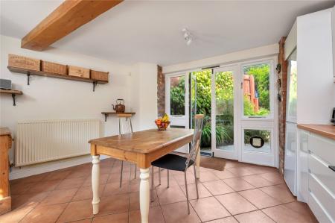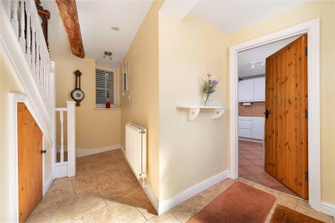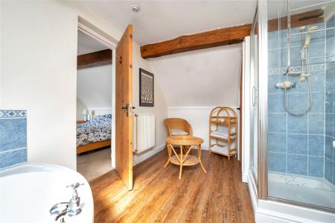- Charming Barn Conversion with Original Features
- Exclusive Development in Desirable Cropston Village
- Lounge, Dining Room/Snug, Dining Kitchen and Downstairs Cloakroom
- Three-Bedrooms and Study (Potential Bedroom)
- En-Suite Bathroom and Separate Family Bathroom
- Front Brick-Paved Cottage Garden/Parking and Garage
- Tiered-Style Rear Garden
- No Upward Chain
- Viewing Highly Recommended
- Energy Rating Exempt
3 Bedroom House for sale in Leicester
An attractive, unique three-bedroomed barn conversion, on a private development nestled off the main road, in the highly sought-after Charnwood village of Cropston. This grade II listed character property retains many original beams and has a Swithland slate roof. The internal accommodation comprises entrance into main hallway, cloakroom, good-sized lounge with French doors to the front, separate dining room/snug and dining kitchen. The L-shaped landing leads to three bedrooms, with the main bedroom having an en-suite bathroom, a study (potential bedroom) and a separate family bathroom. Outside to the front there is a cottage-style, brick-paved, garden/patio and parking area. The property faces onto a courtyard with two other similarly converted properties and a communal driveway set back from the road. To the rear, the garage and kitchen lead to a secluded, tiered patio/garden currently designed for ease of maintenance with well stocked perennial borders. The property has gas central heating and double glazing throughout.
Entrance Hallway Accessed via half glazed hard wood front door, tiled flooring, double radiator, obscure window to the rear, storage cupboard under the stairwell and attractive original beam.
Cloakroom Fitted with low flush WC, wash hand basin, tiled flooring, tiled splashbacks, radiator and extractor fan.
General Note There are pine panelled doors throughout.
Lounge A most attractive lounge with exposed beams, floor to ceiling brick feature fireplace having an open dog grate style fire with Swithland slate hearth and oak beam mantel, double French doors to the front, two radiators, spotlights and access door to the dining room. There is ample space for dining furniture.
Dining Room/Snug With obscure window to the rear and radiator.
Dining Kitchen A spacious fitted kitchen with adequate room for a large dining table or central island area. Having a one and a half bowl sink and drainer with mixer taps built into L-shaped wood grain effect preparation work surfaces, tiled splashbacks with a series of base cupboards and drawers and matching eye level units over. There is a built-in four ring electric induction hob, oven under and extractor hood and light over, housing for fridge/freezer, built-in dishwasher and plumbing and space for washing machine. With French doors to the rear garden, tiled floor, arch feature window to the front, central beam, directional spotlights to the ceiling and double radiator.
Landing An L-shaped landing with exposed trusses, window to the front, radiator and access to:
Bedroom One Having a window to the front elevation with white shutters, exposed trusses and radiator. Access to:
En-Suite Bathroom A large en-suite bathroom comprising a corner bath with seat, low flush WC, pedestal wash hand basin with mirror and light over, shaver point, separate shower with gravity fed shower and glass screen, double radiator, spotlighting to the ceiling, roof window, exposed trusses and storage cupboard with radiator.
Bedroom Two A double room with window to the rear elevation, exposed trusses to the ceiling and double radiator.
Bedroom Three A third double bedroom with window to the front and side, exposed trusses to the ceiling and dado rail.
Bedroom Four Having a roof window, exposed truss and radiator.
Bathroom A further separate bathroom comprising panelled bath with shower over, tiling and glass screen, low flush WC, pedestal wash hand basin with mirrored cabinet over, spotlights, shaver point, tiled flooring and roof window.
Outside to the Front The property forms part of this exclusive private road development with front driveway giving access to the oversized garage with up and over door, rear entrance to the garden and light and power. There is double gated access and further pedestrian access which leads to the front brick-paved garden with half moon stock borders. Outside tap, lighting and outside power sockets.
Outside to the Rear To the rear of the property is a private tiered garden with back patio, central steps leading to the top gravelled garden with screen fencing to the boundaries and stock perennial borders. Outside lighting, power socket and tap.
Extra Information To check Internet and Mobile Availability please use the following link:
checker.ofcom.org.uk/en-gb/broadband-coverage
To check Flood Risk please use the following link:
check-long-term-flood-risk.service.gov.uk/postcode
Important Information
- This is a Freehold property.
Property Ref: 55639_BNT110402
Similar Properties
Barkers Field, Church Lane, Long Clawson
4 Bedroom Detached House | From £525,000
Located in this highly regarded setting off Church Lane, Barkers Field is an exclusive development of only five individu...
Stirling Park, Melton Mowbray, Leicestershire
4 Bedroom Detached House | Guide Price £525,000
This brand new well presented Grace Homes, four bedroom detached residence forms part of this exclusive development with...
Leicester Road, Quorn, Loughborough
4 Bedroom Semi-Detached House | Guide Price £525,000
A skillfully extended and spacious four bedroomed residence lying in this highly sought after village location with open...
High Street, Syston, Leicester
4 Bedroom Detached House | £549,950
Located prominently in the heart of Syston is this individual and highly attractive Grade II listed Georgian home. The p...
Regent Street, Thrussington, Leicestershire
5 Bedroom Detached House | Guide Price £550,000
A unique and extremely spacious, three storey detached residence with five double bedrooms being situated in this highly...
Frog Lane, Plungar, Nottingham
Plot | Guide Price £550,000
A development opportunity, lying in this highly desirable village to acquire an excellent range of stables and barn with...

Bentons (Melton Mowbray)
47 Nottingham Street, Melton Mowbray, Leicestershire, LE13 1NN
How much is your home worth?
Use our short form to request a valuation of your property.
Request a Valuation
