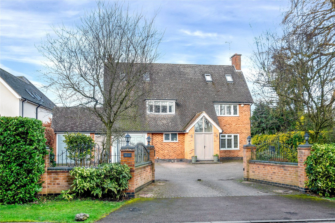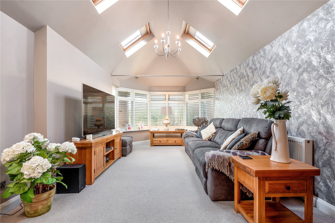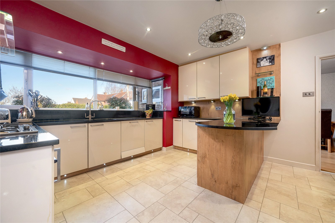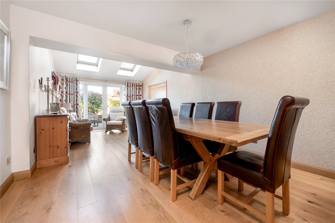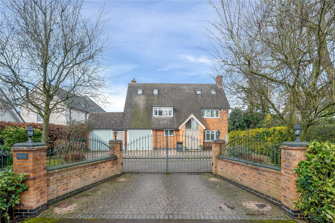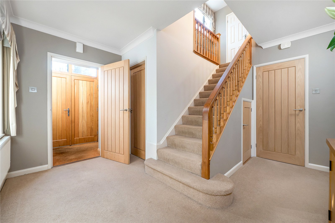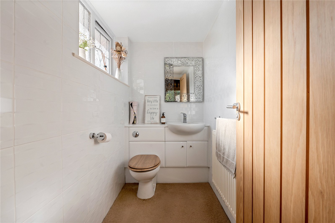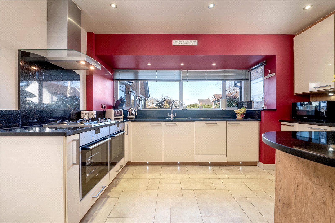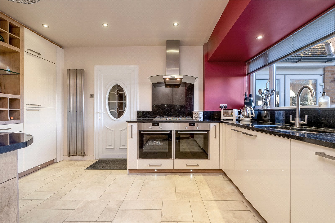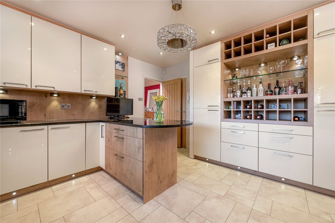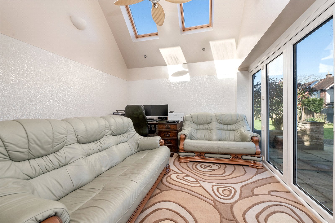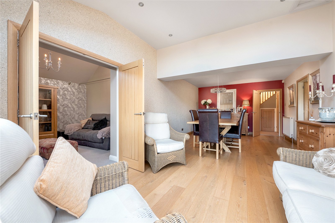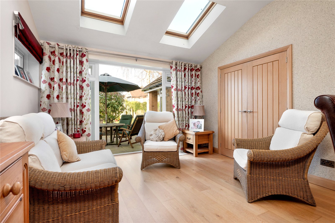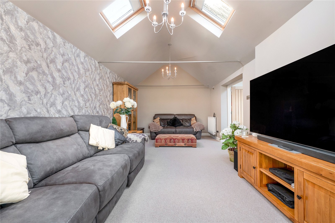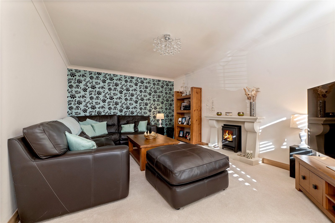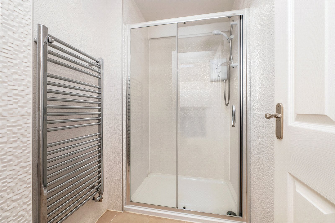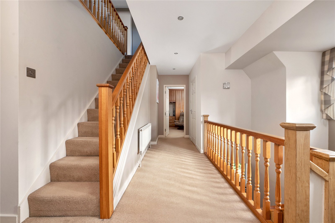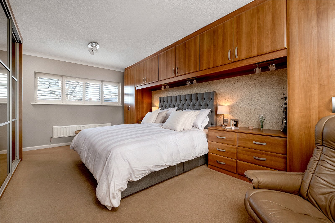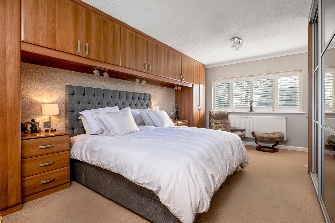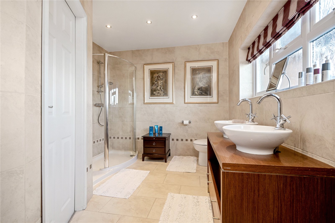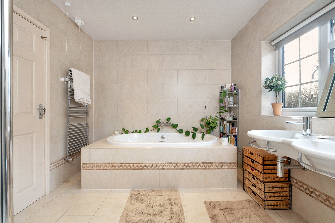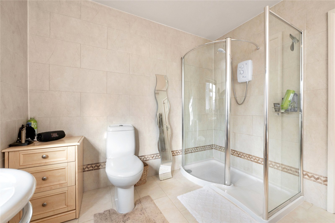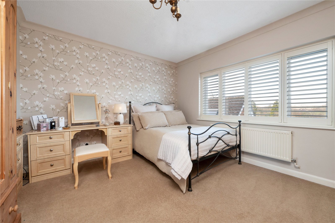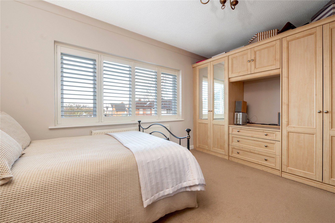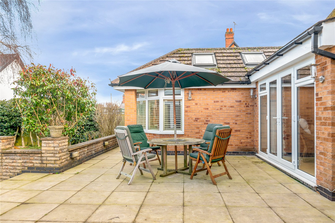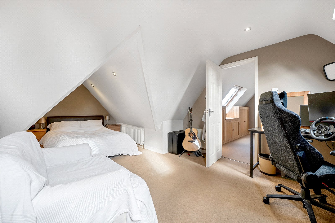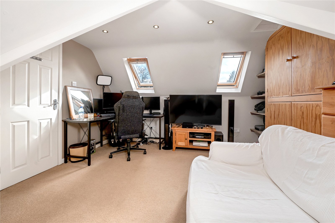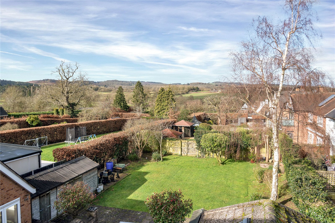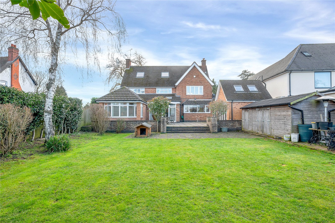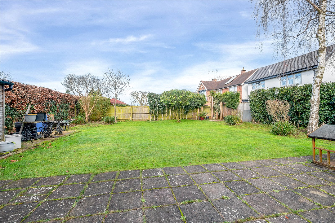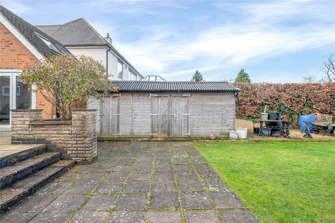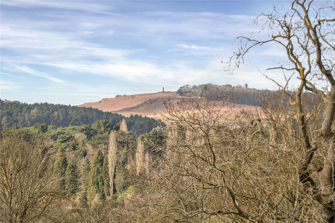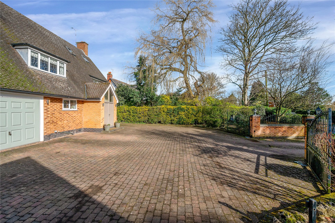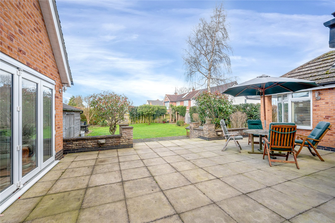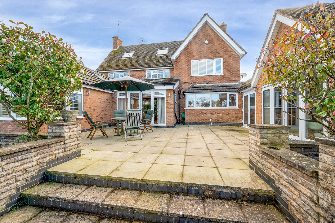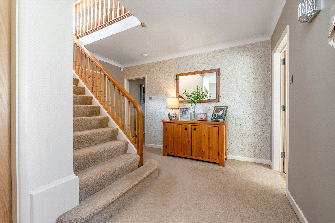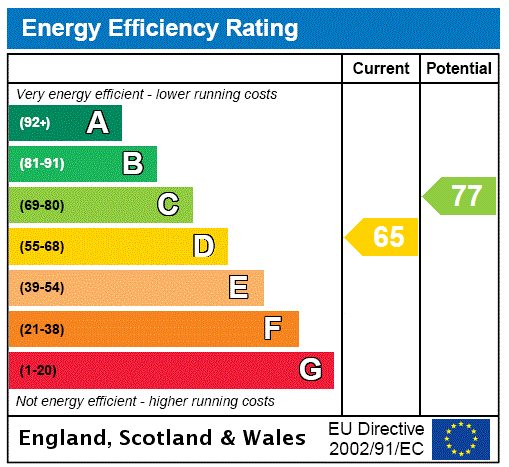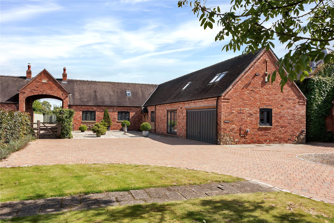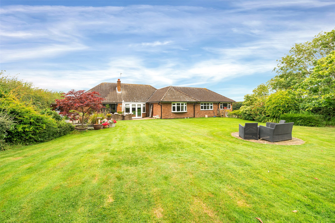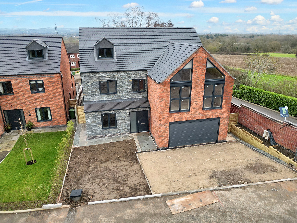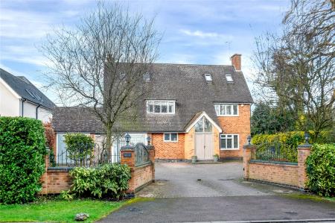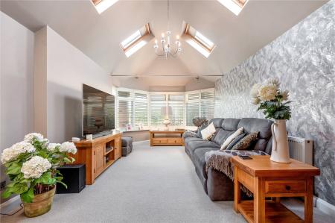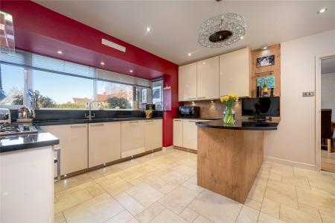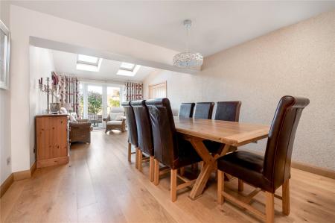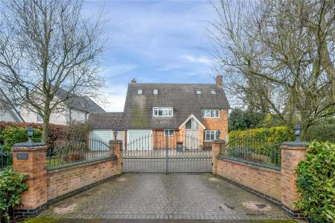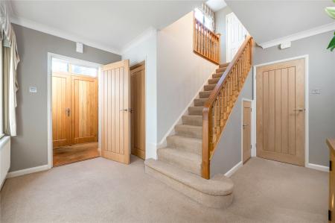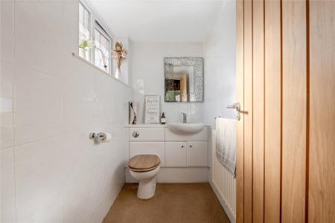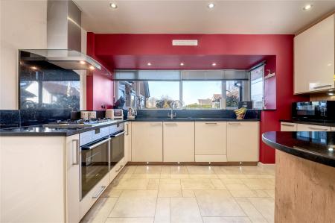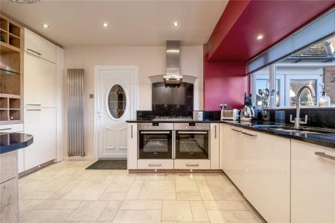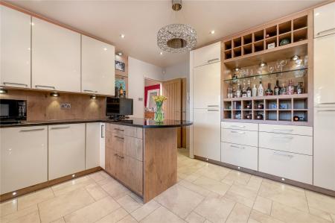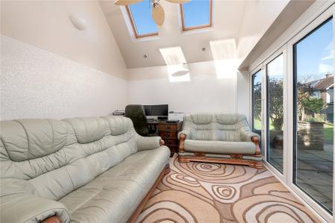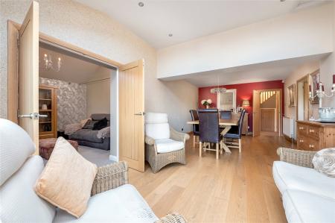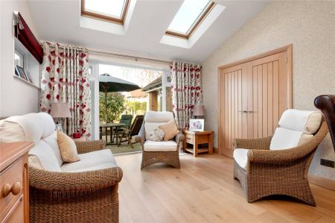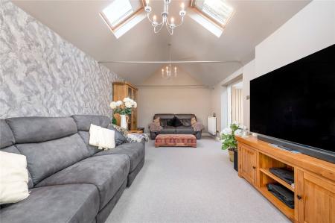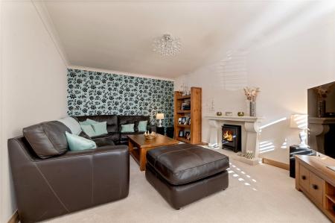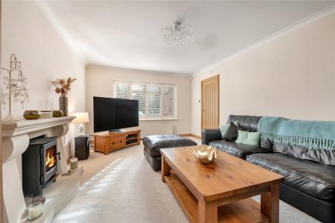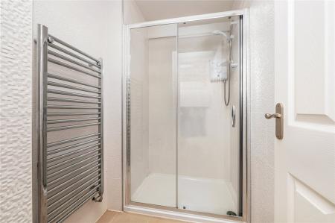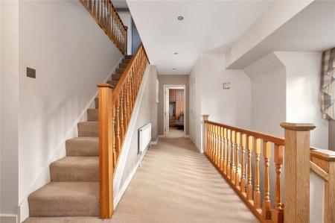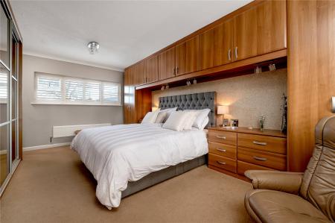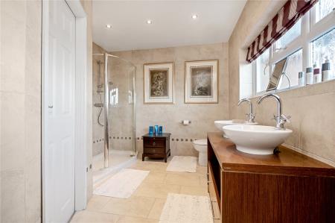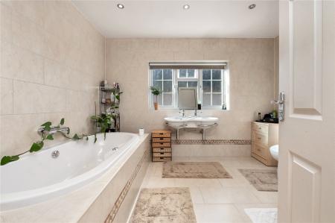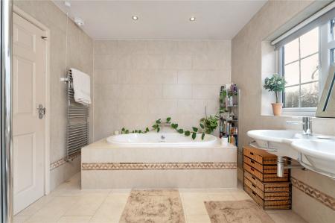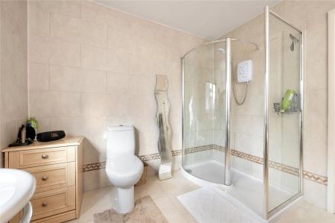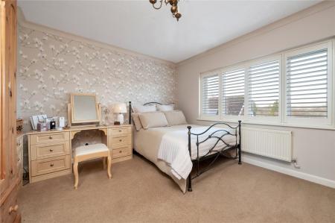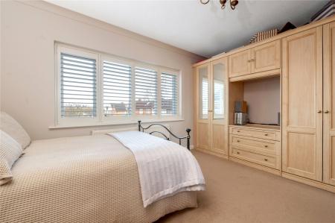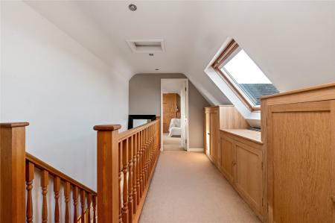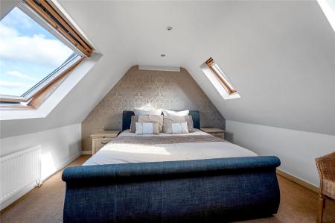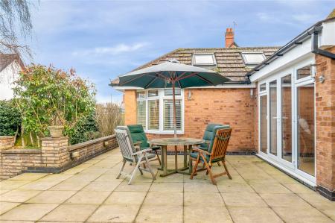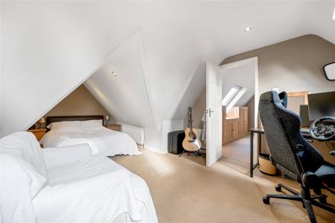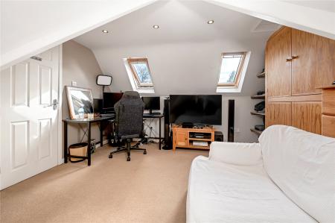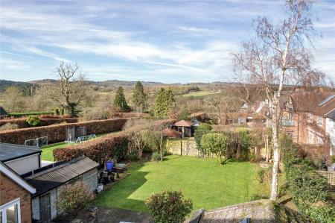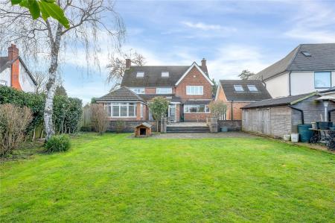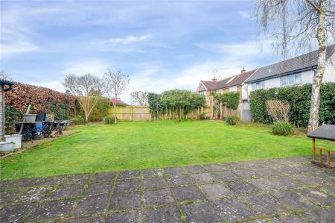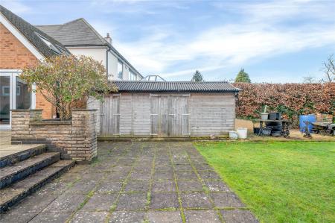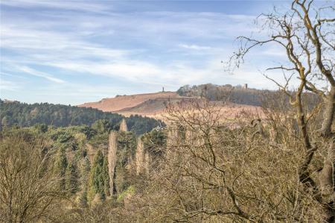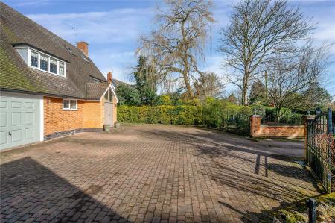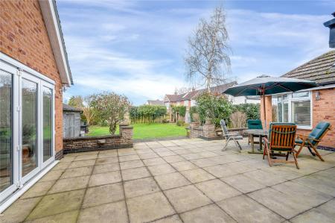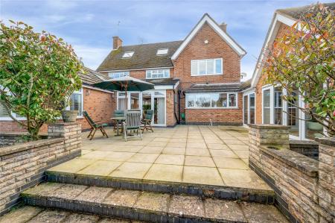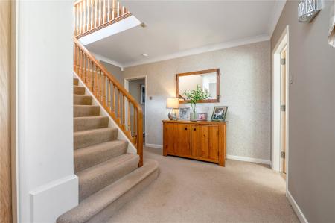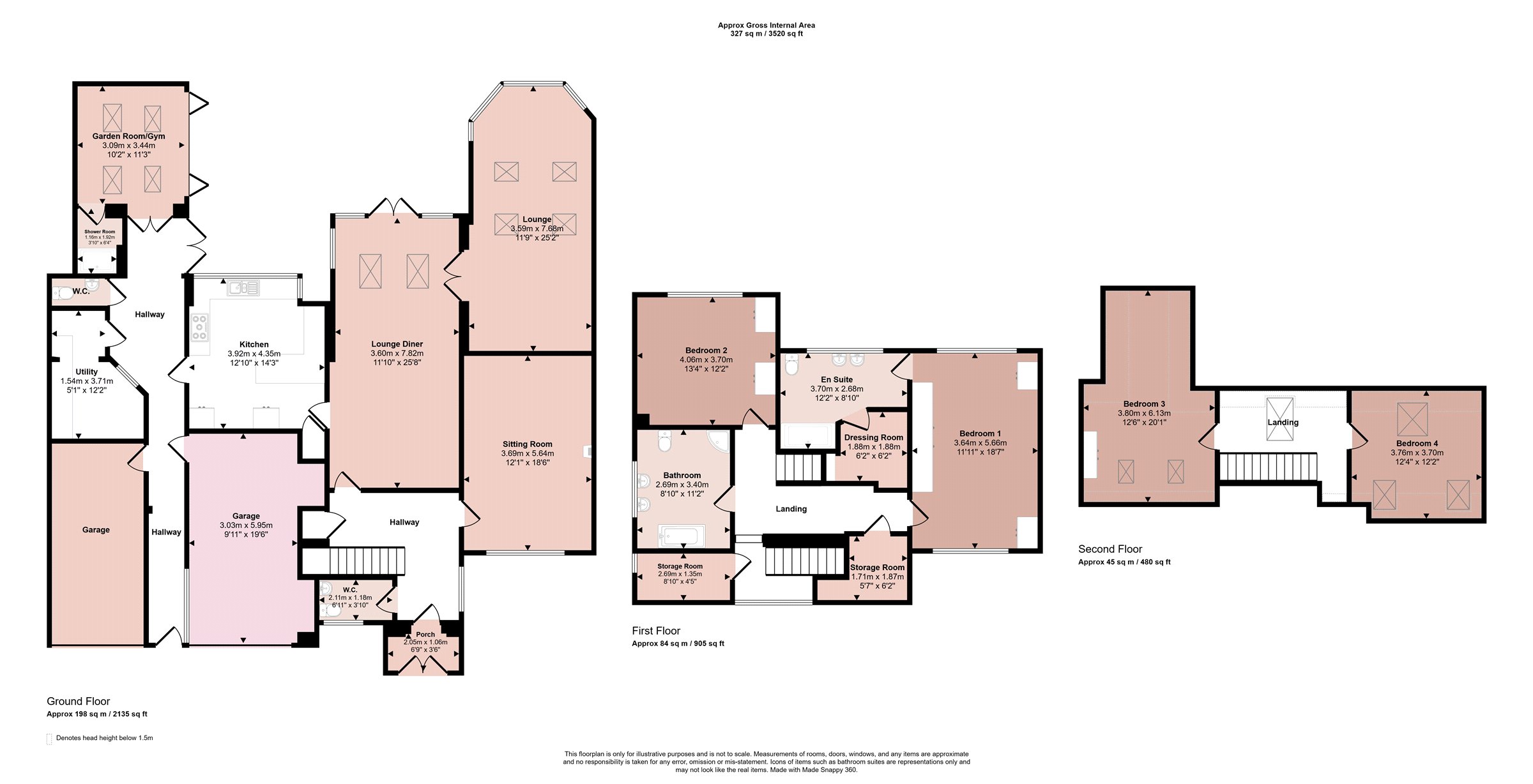- Detached Family Home
- Four Double Bedrooms
- Principal Bedroom with Dressing Room and Luxury En-Suite
- Main Family Bathroom and Separate Shower Room
- Four Reception Rooms
- Fitted Breakfast Kitchen and Utility Room
- Two Ground Floor Toilets
- Energy Rating D
- Council Tax Band F
- Tenure Freehold
4 Bedroom Detached House for sale in Leicester136a MA
Located on the regarded Station Road in Cropston is this fabulous family home located on a private plot, set back behind electric gates. The property boasts sizeable living accommodation with four reception rooms, breakfast kitchen, utility, two ground floor toilets and side hallway with a rear extension to create a garden room/gym with ground floor shower situated off. The bedroom accommodation is set out across the first and second floor with a luxury principal bedroom suite consisting of bedroom, dressing room and luxury en-suite as well as a large main family bathroom and three further double bedrooms. Outside the property has a large, enclosed driveway, two garages and landscaped rear garden with views to Bradgate Park and Old John. The property is offered to the market with no chain and early viewing is strongly advised.
Entrance Porch With access via double oak doors into a vaulted porch with high ceiling and architectural glazed gable. Oak door through to:
Entrance Hall With oak staircase rising to the first floor galleried landing, useful built-in boot and coat cupboards, feature Designers Guild wallpaper wall and uPVC window to the side
Cloaks WC Fitted with a two piece white suite comprising wash hand basin and toilet set within a vanity unit with storage, fully tiled walls and window to the front.
Sitting Room A cosy reception room with central gas burning stove in the style of a wood burner with stone surround and wide uPVC window with bespoke wooden shutters.
Dining Room and Living Room A fantastic space with generous proportions with partial vaulted ceiling, Velux roof lights flooding natural light into the room and central French doors leading to the garden with views across countryside beyond. There is high quality oak flooring and large space for both dining and seating. A fantastic space for family living and entertaining. Recess spotlights to the ceiling and feature Designers Guild wallpaper feature wall.
Lounge Accessed via double oak doors from the dining room, this fabulous space is a real showstopper with a high vaulted ceiling and Velux roof light flooding natural light into the room, walk-in bay window with wooden shutters overlooking the garden.
Kitchen The kitchen comprises a range of high gloss fitted wall and base units having granite worktops and central island with overhang for breakfast stools beneath. There is an undermount sink and integrated within the kitchen is a dishwasher, two ovens, five ring gas burner with glass extractor hood above, fridge/freezer with feature central display with glass shelving and wine storage. There is under cupboard and kick board lighting having spotlights above the sink and picture glazed wide window with views directly to the garden. There is an intercom system to the electric gates and built in pantry cupboard with shelving, Karndean flooring throughout and stylish wall mounted radiator. uPVC door to side hall.
Side Hallway This highly useful space connects the main house to the garden room, utility room, second toilet and garaging with fully tiled floor, door to the front driveway and French door to the garden.
Garden Room A highly versatile reception room which is a later addition to the property with high vaulted ceiling, four Velux roof lights flood natural light into the room in addition to bi-folding doors leading directly to the garden and on to the patio terrace. This room was originally designed as a spa room and housed a hot tub and would make a fantastic home gym. Direct access into:
Shower Room Fitted with an enclosed shower with glass screen door and chrome towel heater.
Galleried Landing An attractive split level galleried landing with oak staircase rising to the second floor. There are spotlights to the ceiling, wide glazed window to the front and two large walk-in cupboards, one is used as an airing cupboard with the hot water tank, open shelving and window to the side with radiator. The second is on the upper landing and also has fitted shelving.
Principal Suite A large principal suite consisting of bedroom, luxury en-suite and dressing room.
Bedroom One This large room benefits from a dual aspect with uPVC glazing to both the front and rear elevations with bespoke wooden shutters. There is a range of fitted wardrobes with over bed storage, matching bed side drawers and wide glazed front sliding wardrobe.
En-Suite This luxury en-suite has two circular wash basins situated on a wooden vanity unit with integrated storage, large walk-in shower cubicle and toilet. There is neutral tiling to the walls and floor, chrome towel heater and wide glazed window to the rear. Access to dressing room.
Dressing Room Fully fitted with bespoke dressing room furniture comprising open fronted shelving and hanging as well as shoe storage.
Bedroom Two This double room has fabulous views across the garden and towards Beacon Hill with a wide uPVC window and bespoke wooden shutters and fitted wardrobes.
Bathroom This substantial bathroom has a twin ended Jacuzzi bath with wall suspended tap, two wash hand basins and large corner shower unit with Triton electric shower, toilet with full tiling to the walls and floor. With spotlights to the ceiling, chrome towel heater and window to the side.
Second Floor Landing There are fabulous views from the second floor from both the landing and the fourth bedroom. On the landing there is a range of handcrafted oak wardrobes and central storage unit, wide Velux window with blackout blind and spotlights to the ceiling. Access to eaves storage.
Bedroom Three An individually shaped bedroom with two Velux windows to the front, built-in wardrobes and shelving, large space for housing of a double bed. Set within the roof space are spotlights to the ceiling.
Bedroom Four This double room is beautifully light with Velux windows to the front and rear aspects with fitted blackout blinds and fabulous views across open countryside to the rear.
Outside to the Front The property is set back from the road with electric gated access onto a large block paved driveway providing parking for numerous vehicles and access to two integral garages. The front enjoys a high degree of privacy with gated access to the rear garden.
Garage One A single garage with electric up and over door and connected with power and lighting.
Garage Two A second single garage also having the benefit of an electric up and over door and connected with power and lighting.
Outside to the Rear The rear garden is a particular feature of the property having fabulous countryside views beyond with direct views Old John. There is a large patio which connects directly to the dining room and garden room with steps leading down to a lowerpatio and large lawn. Outdoor timber storage sheds and workshop area with established hedgerows, trees and shrubs to the boundaries. Outside tap and lighting.
Extra Information To check Internet and Mobile Availability please use the following link:
checker.ofcom.org.uk/en-gb/broadband-coverage
To check Flood Risk please use the following link:
check-long-term-flood-risk.service.gov.uk/postcode
Services and Miscellaneous It is our understanding the property has mains services with mains water, gas, electricity and drainage. The gas boiler is located in the utility room.
Important Information
- This is a Freehold property.
Property Ref: 55639_BNT240639
Similar Properties
Dairy Lane, Nether Broughton, Melton Mowbray
5 Bedroom Detached House | Guide Price £850,000
A stunning four bedroom barn style residence completed in 2012 by Soar Valley Homes. Energy Rating A. With accommodation...
Hickling Lane, Long Clawson, Melton Mowbray
5 Bedroom Detached Bungalow | Guide Price £850,000
A unique opportunity to acquire this five bedroomed, remodelled detached bungalow on grounds extending to 0.84 acres. Th...
Main Street, Willoughby on the Wolds, Loughborough
5 Bedroom Detached Bungalow | Guide Price £850,000
A comprehensively renovated extended and modernised five bedroomed detached bungalow, lying in this highly sought after...
Home Close, South Croxton, Leicester
5 Bedroom Detached House | Guide Price £895,000
A substantial and stylish detached family home offering five double bedrooms, two en-suite shower rooms and four piece l...
Meadow Vale Court, Old Dalby, Melton Mowbray
4 Bedroom Detached House | Guide Price £895,000
A brand new individually styled four bedroomed detached property built by Woodgate Homes located in this superb position...
Gardner Way, Barrow upon Soar, Loughborough
5 Bedroom Detached House | Guide Price £895,000
A brand new high specification three storey, five bedroomed detached residence built by Messrs Paul Bott Homes Ltd in th...

Bentons (Melton Mowbray)
47 Nottingham Street, Melton Mowbray, Leicestershire, LE13 1NN
How much is your home worth?
Use our short form to request a valuation of your property.
Request a Valuation
