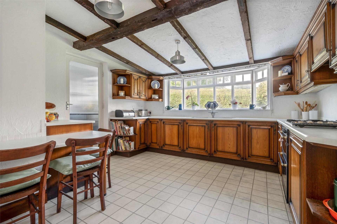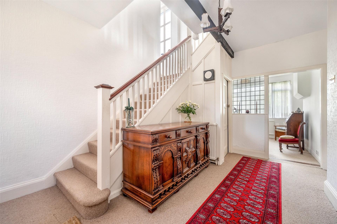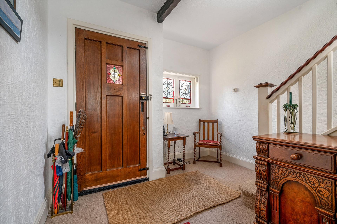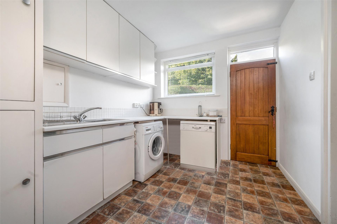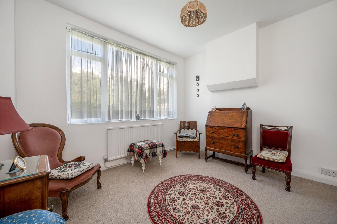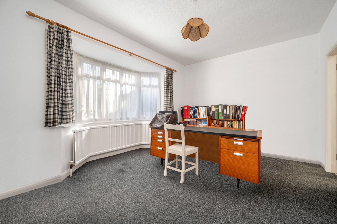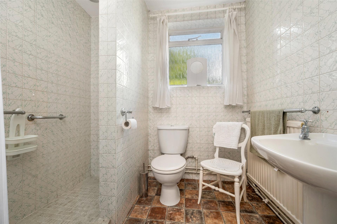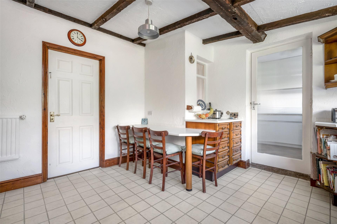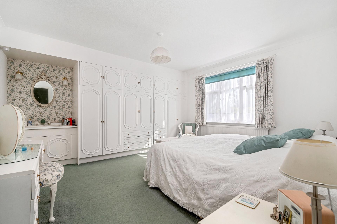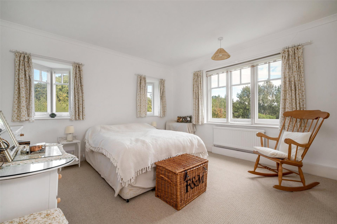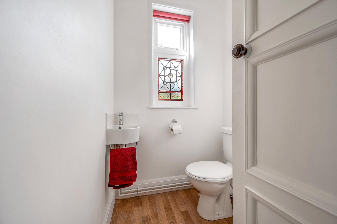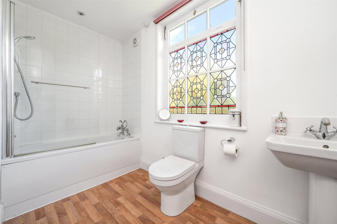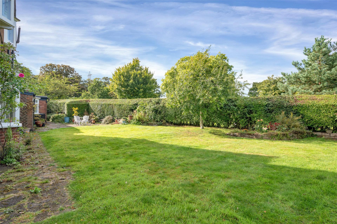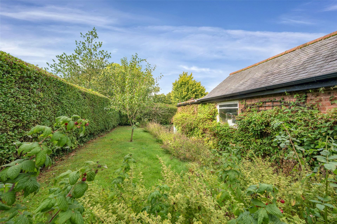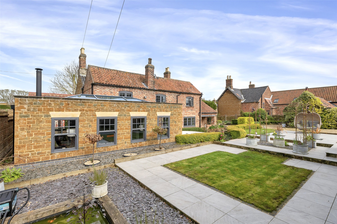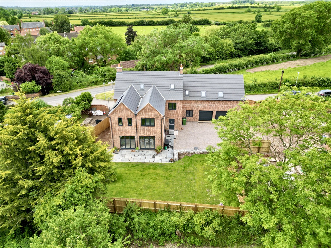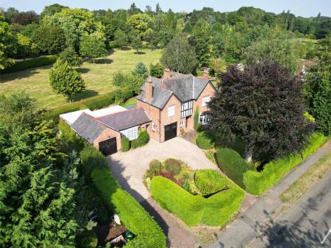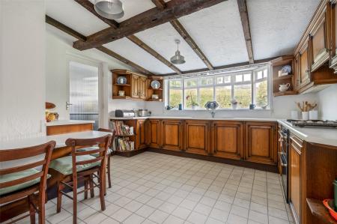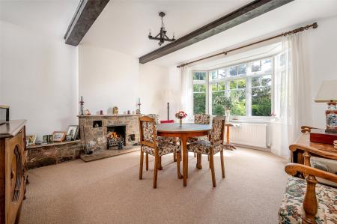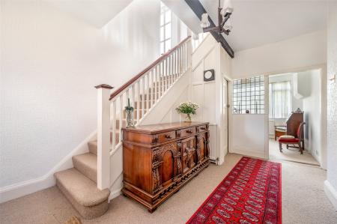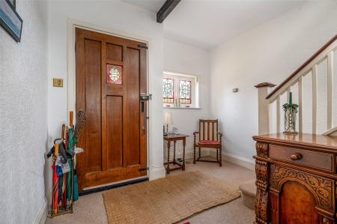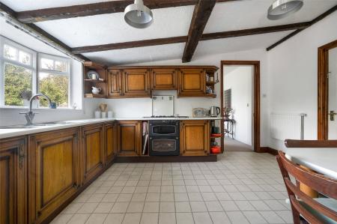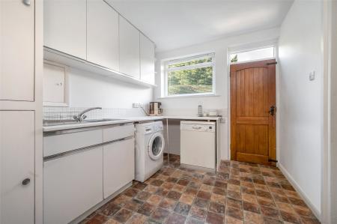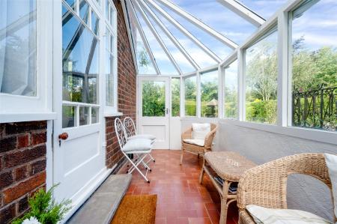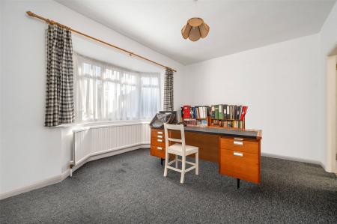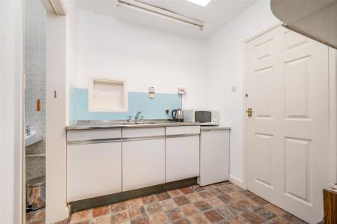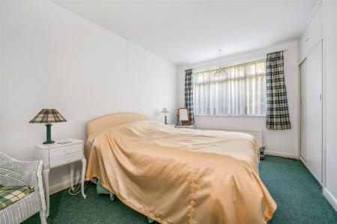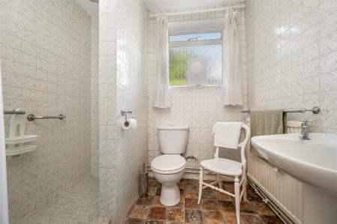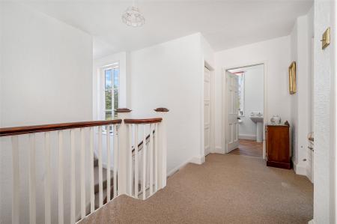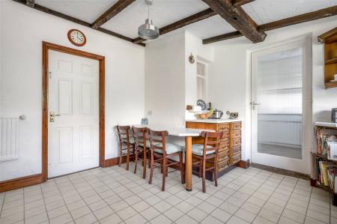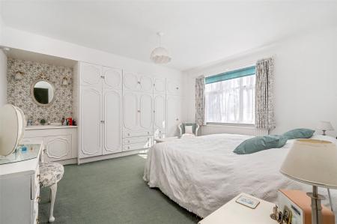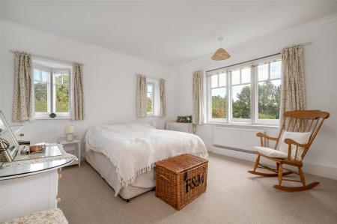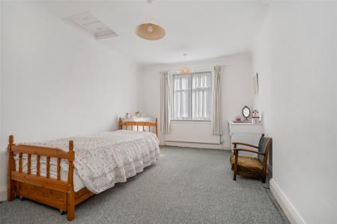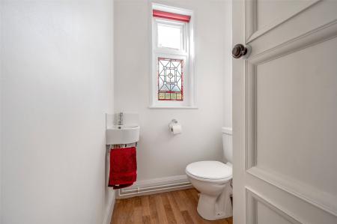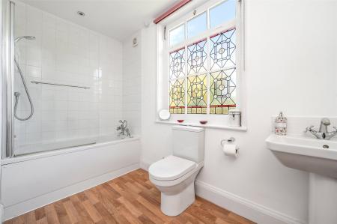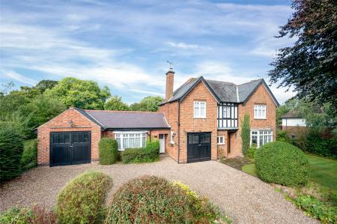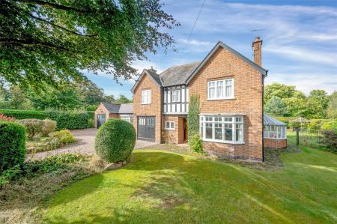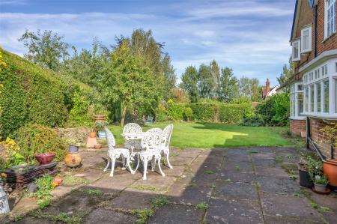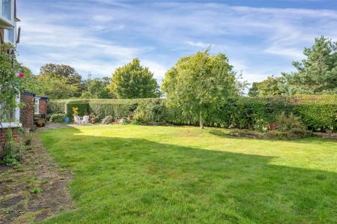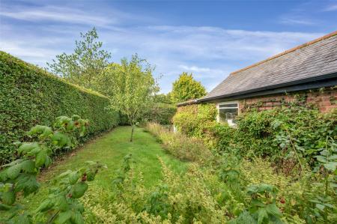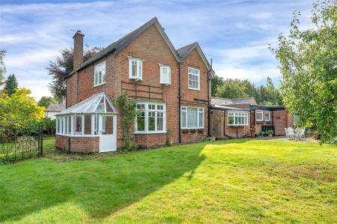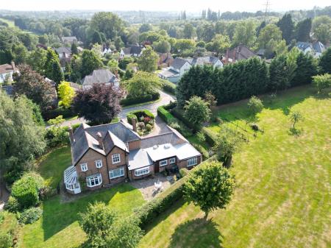- 1922 Built 'Tudor' Style, Four Bedroomed Detached Residence
- Gas Central Heating & Predominantly Double Glazed
- Lying in Highly Sought After Charnwood Location
- Sitting Room, Dining Room, Small Conservatory, Morning Room, Breakfast Kitchen, Utility Room & Separate WC
- Ground Floor Extension Incorporating a Sitting Room, Kitchen, Double Bedroom & Shower Room
- Four Bedrooms on the First Floor, Principal Family Bathroom & Separate WC
- In/Out Gravelled Driveway, Two Garages, Mature and Landscaped Gardens
- Energy Rating E
- Council Tax Band G
- Tenure Freehold
5 Bedroom Detached House for sale in Leicester
A truly rare visitor to the open market, a 1922 built 'Tudor' style, four bedroomed detached residence in a conservation area having been skillfully extended to the rear and side, creating a ground floor extension. The gardens envelop the property to the front, sides and rear with in/out gravelled driveway with two garages. The detailed accommodation comprises an open front porch into entrance hallway, sitting room, small conservatory, dining room. morning room, breakfast kitchen with integrated appliances, utility room & WC. In the main house on the first floor is a split level landing leading to four bedrooms, all with built-in wardrobes, separate WC and family bathroom. The ground floor extension has independent access from a front porch having a hallway, sitting room, kitchen, double bedroom and shower room. Outside the property is set back from the road retaining mature and well maintained conifers, two single garages, beautiful landscaped gardens with gazebo and open aspect to the rear. Internal inspection is highly recommended.
Open Front Porch With herringbone pattern brick half-moon step, oak front door, access into:
Entrance Hall With original stairs rising to the first floor with banister and spindles, double radiator, feature leaded light original front windows, thermostat control, recessed cloakroom with light, wood panelling to the walls and cloaks hanging.
Sitting Room With secondary double glazed bay window to the rear, double and single radiator, Minster style feature fireplace with inset living flame fire, half glazed door giving access to:
Small Conservatory With quarry tiled flooring, glazed panels to all sides and ceiling, half glazed door to the gardens.
Dining Room With secondary double glazed bay window, double radiator, granite feature fireplace with inset open fire and matching hearth.
Morning Room With secondary double glazed picture window to the rear, radiator, feature leaded light window to the hallway.
Breakfast Kitchen Having a range of wood fronted base cupboards and side display shelving, wall cupboard over with display shelving, breakfast bar with ten drawers and tray section, two and a half bowl stainless steel sink unit with mixer taps built into white work surfaces with tiled splashbacks, built-in four ring gas AEG hob with extractor hood and light over, double oven under, double radiator and access door into the garage.
Utility Room Having a stainless steel sink and drainer unit with mixer tap, white work surfaces, drawer and double cupboard under, plumbing for washing machine and dishwasher, two double fronted wall mounted units with shelving to the side, two original cupboards housing the cylinder with pine slat storage and cupboard over, double glazed picture window and back door to the garden.
Separate WC With a whisper grey suite comprising low level WC and vanity wash hand basin with dome skylight over.
First Floor Landing A split-level landing with double glazed window enjoying views to the gardens.
Bedroom Three With window to the front elevation, vanity wash hand basin with six drawers under, floor to ceiling double fronted wardrobe and coved ceilings.
Main Landing With double radiator, banister and spindles.
Bedroom One With windows to the front, radiator, vanity wash hand basin with double cupboard under, wall lights over, coved ceiling, floor to ceiling built-in wardrobes with six drawers and storage cupboards over, matching dressing table with six drawers.
Bedroom Two Having secondary double glazed windows to the side and two feature oriel windows to the rear. Vanity wash hand basin with cupboard under, coved ceilings, two floor to ceiling double fronted wardrobes.
Bedroom Four With window to the front, radiator, floor to ceiling double fronted wardrobes, coved ceilings, exposed tongue and groove original floor.
Separate WC With low level WC, vanity wash hand basin with chrome mixer taps, leaded light original window to the side.
Bathroom Having a white suite comprising panelled bath, mixer taps and telephone shower, gravity fed shower over with glass screen panel, pedestal wash hand basin, low level WC with dual flush, heated chrome towel rail, original leaded light obscure window to rear. Airing cupboard with cylinder and pine slat storage over.
GROUND FLOOR EXTENSION Having a front open porch with half glazed door into:
Hallway Having a radiator.
Sitting Room With double radiator and double glazed bay window to the front elevation.
Kitchen With double drainer sink with mixer taps, white fronted drawers with three cupboards under, double fronted wall cupboard and shelving to the side, dome lighting over, vented electric cooker point and radiator.
Bedroom With double glazed windows to the rear, double radiator, double fronted wardrobe with sliding fronted doors and double store cupboard over.
Shower Room Having a fully tiled shower cubicle with light over, low level WC with dual flush, pedestal wash hand basin, radiator, obscure double glazed window to the rear.
Outside to the Front The property is set back from Westfield Lane with conifer hedgerows to front boundaries, copper beech tree, gravelled in/out driveway and access to:
Garage One With double doors to the front, wall mounted gas central heating boiler, obscure window to the side, Fusebox, two cabinets, power and light, gas and electricity meters.
Garage Two With double doors, power and light.
Outside to the Side Having a substantial side garden, lawns and stocked borders with shaped hedgerows.
Outside to the Rear The rear gardens envelop the property with soft fruit garden to the side, pathways lead to the rear, shaped lawns with stocked perennial border, privet hedgerows and conifers to boundaries, patio, gazebo with pitched roof, seating and roses with inset decked flooring.
Extra Information To check Internet and Mobile Availability please use the following link:
checker.ofcom.org.uk/en-gb/broadband-coverage
To check Flood Risk please use the following link:
check-long-term-flood-risk.service.gov.uk/postcode
Important Information
- This is a Freehold property.
Property Ref: 55639_BNT240770
Similar Properties
Home Close, South Croxton, Leicester
5 Bedroom Detached House | Guide Price £895,000
A substantial and stylish detached family home offering five double bedrooms, two en-suite shower rooms and four piece l...
Meadow Vale Court, Old Dalby, Melton Mowbray
4 Bedroom Detached House | Guide Price £895,000
A brand new individually styled four bedroomed detached property built by Woodgate Homes located in this superb position...
Meadow Lane, Stanton under Bardon, Markfield
4 Bedroom Detached House | Guide Price £895,000
A unique four bedroomed barn conversion offering immense equestrian appeal with grounds extending to 3.15 acres (1.28 he...
Main Street, Goadby Marwood, Melton Mowbray
6 Bedroom Detached House | £985,000
Briming with original charm and character and beautifully styled throughout, Ivy House is a rare offering to the market.
Anstey Lane, Thurcaston, Leicester
5 Bedroom Detached House | Offers in excess of £1,000,000
A character 1878 built individually styled, five double bedroomed detached residence situated on an extensive plot exten...
Old Gate Road, Thrussington, Leicester
5 Bedroom Detached House | Guide Price £1,000,000
An individual farmhouse style brand new three storey five double bedroomed detached residence extending to over 3,576 sq...

Bentons (Melton Mowbray)
47 Nottingham Street, Melton Mowbray, Leicestershire, LE13 1NN
How much is your home worth?
Use our short form to request a valuation of your property.
Request a Valuation

