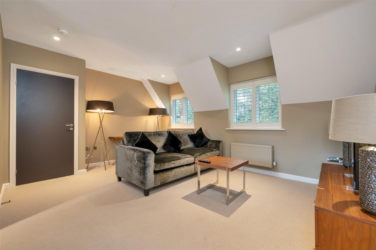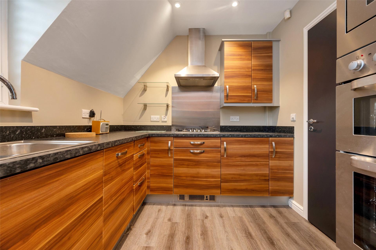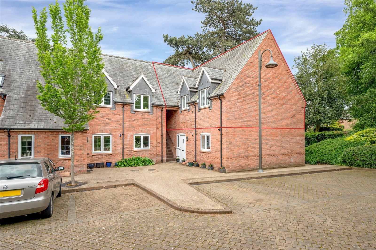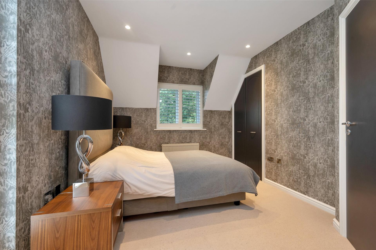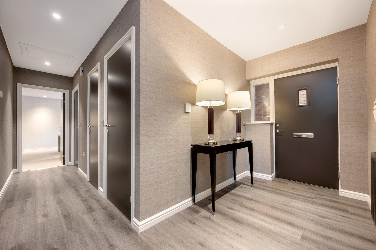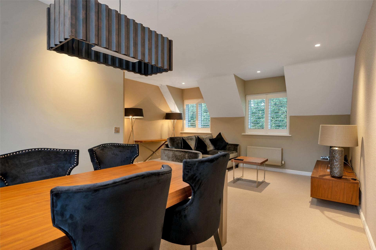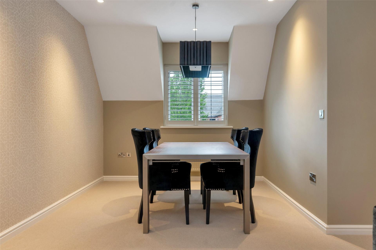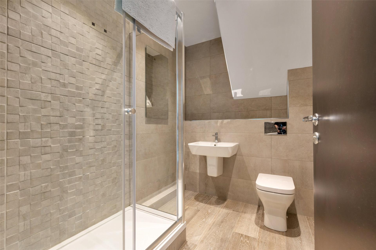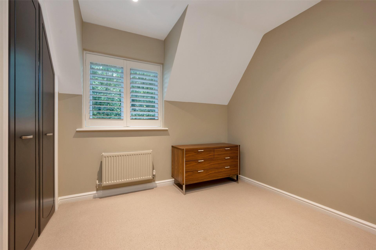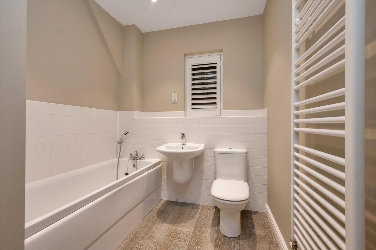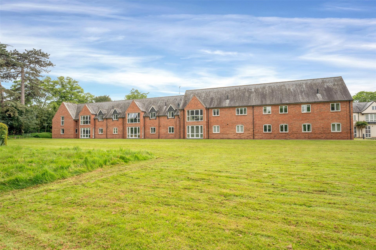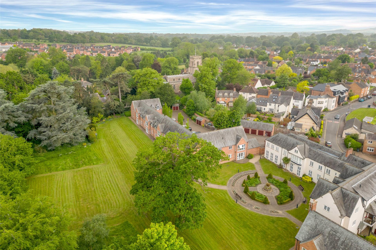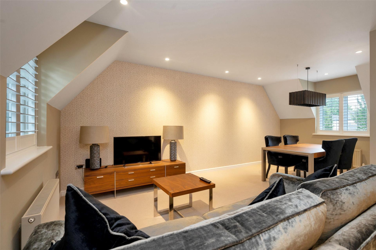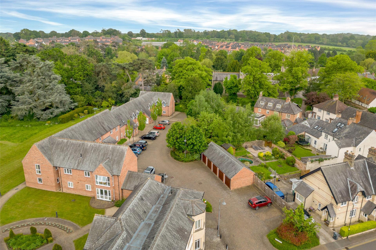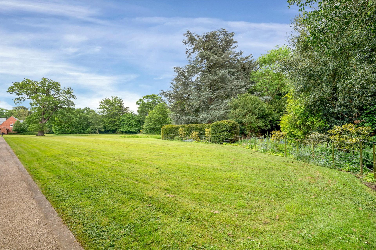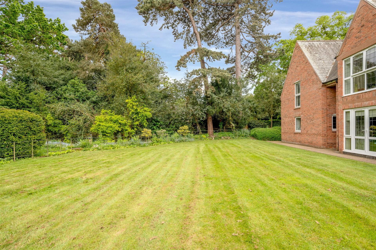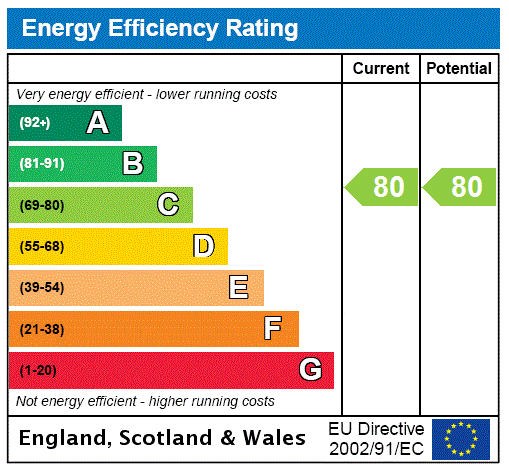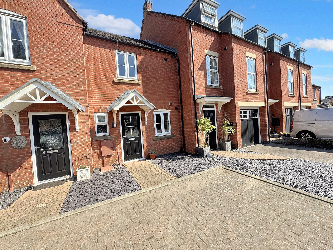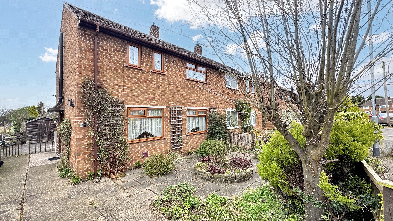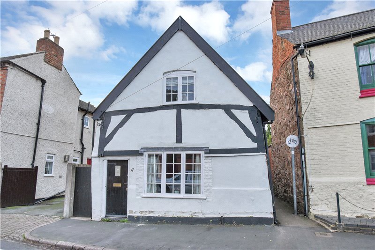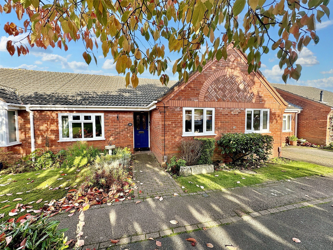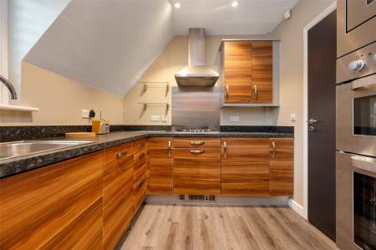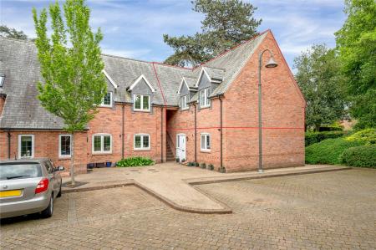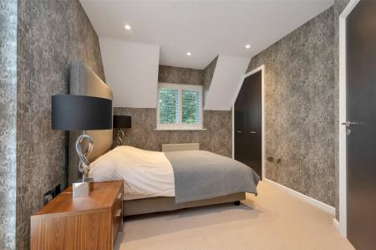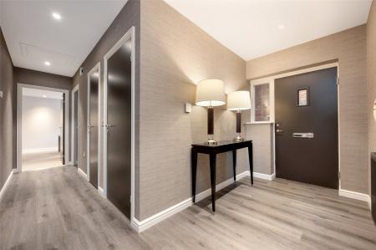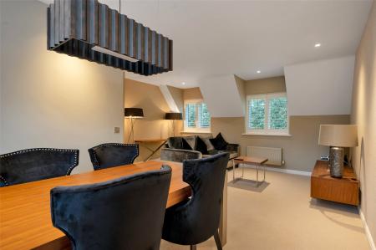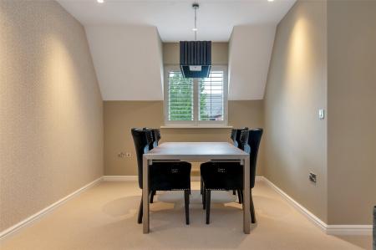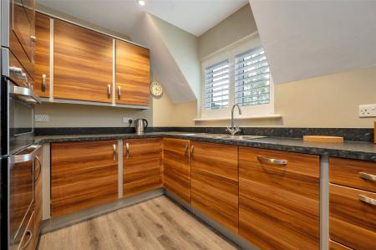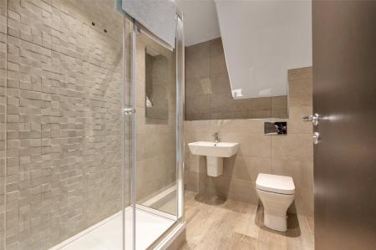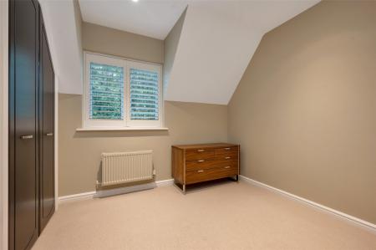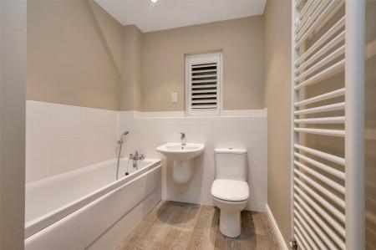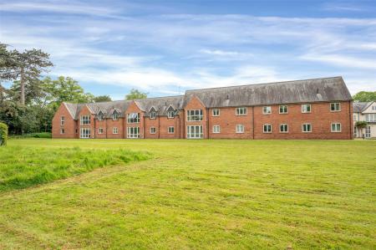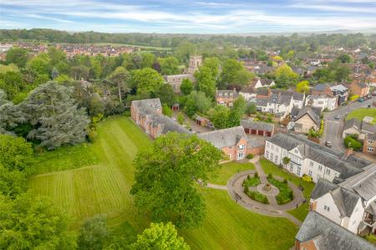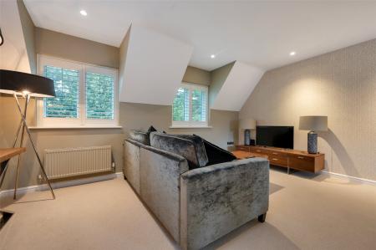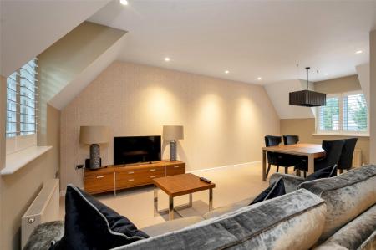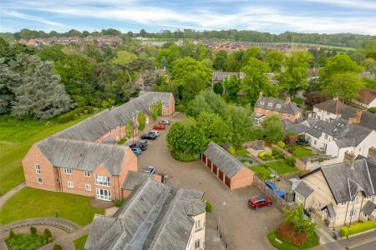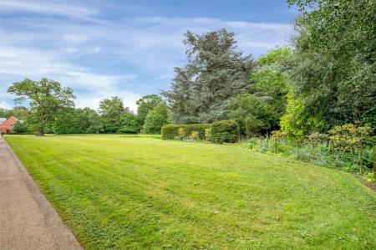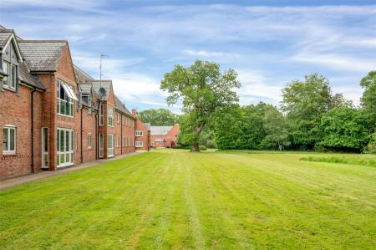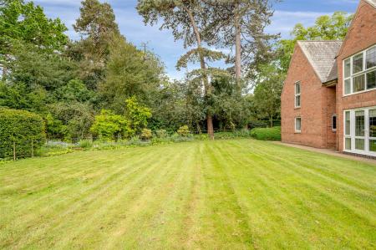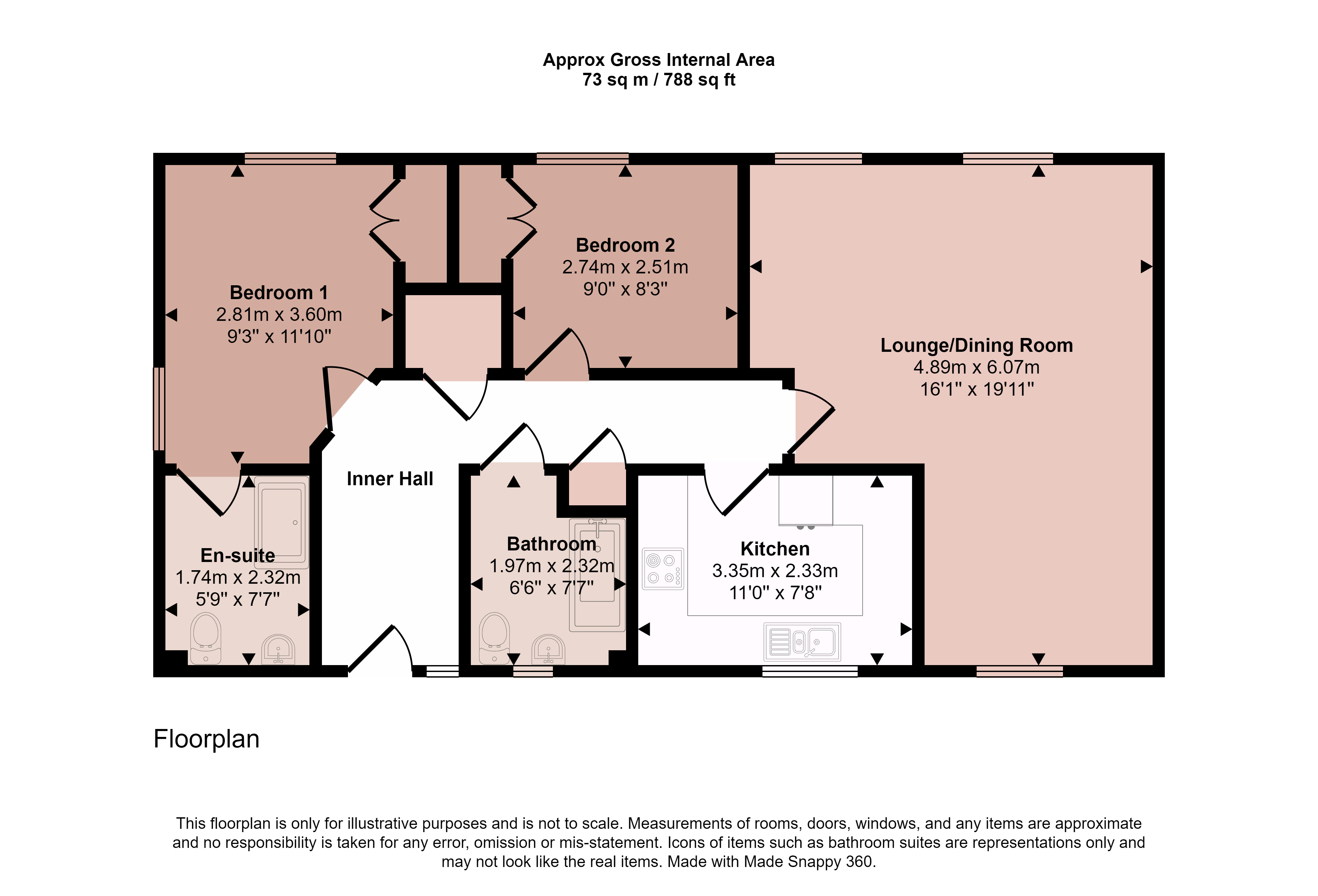- A Luxury Appointed First Floor Two Bedroomed Apartment
- Vacant Possession Available
- Set in Magnificent Development with 5 Acres of Shared Grounds
- Lounge/Dining Room and Quality Fitted Kitchen
- Two Bedrooms with Built-In Wardrobes
- Energy Rating C
- Council Tax Band C
- Tenure Leasehold
- En-Suite Shower Room and Bathroom
- Allocated and Visitor Parking Available
2 Bedroom Apartment for sale in Leicester
A luxury appointed two bedroomed first floor apartment located in this exclusive development with shared grounds extending to 5 acres. The property offers vacant possession and has gas central heating and double glazing with attractive white shutters to windows. The property is accessed via open canopied stairs leading to the first floor into an L-shaped hallway and access into spacious lounge/dining room and quality fitted kitchen. There are two bedrooms with bedroom one having an attractive built-in double wardrobe and en-suite shower room, bedroom two also with built-in wardrobe and separate bathroom with three piece white suite. Outside the property offers an allocated parking space and additional visitor parking and the grounds are shared within the development with extensive open lawns, Sylvan setting to the rear, circular patio area with seating and outside lighting. The property lies within 150 yards of Rothley village centre. Lease Information: The lease is from 1 April 2008 for 125 years. Therefore, there are 109 years remaining. A maintenance charge of £158 is payable monthly which covers the annual ground rent of £200 and includes buildings insurance, general maintenance of common areas, communal lighting to formal garden and car parks, automated security gates, and external decoration on a 5 year basis.
Entrance Entrance via open canopied stairs leading to the first floor with access through composite front door with window into hallway.
Entrance Hallway An L-shaped entrance hallway with storage cupboard, cylinder cupboard, radiator and spotlighting to the ceiling.
Lounge/Dining Room A spacious L-shaped reception room with triple aspect having window to the rear overlooking the shared gardens and two windows to the front. Spotlighting to the ceiling and two radiators.
Kitchen A quality fitted kitchen with U-shaped granite effect worktops, one and a half stainless steel sink unit with mixer taps and a comprehensive series of wood and chrome fronted cupboard and drawers with matching eye level units over and concealed lighting under. There is a built-in double oven, built-in four ring gas hob with extractor hood over, microwave, larder fridge/freezer, integrated dishwasher, washing machine and spotlighting to the ceiling.
Bedroom One Having a dual aspect with window to the side and rear with white shutters enjoying views to the garden and fitted double wardrobe cupboard.
En-Suite Shower Room Fitted with a double shower tray, wash hand basin, low flush WC, heated chrome towel rail, shaver point and tiling to the walls.
Bedroom Two Fitted with a floor to ceiling double wardrobe, radiator and window to the side with white shutters.
Bathroom Fitted with a three piece white suite comprising panelled bath with shower attachment and mixer tap, wash hand basin, low flush WC, chrome towel rail, shaver point, spotlighting to the ceiling and obscure window to the front with shutters.
Outside The property has an allocated parking space with additional visitor parking. Within the development of 41 apartments there are 5 acres of manicured gardens with formal patio and seating areas, lawns, mature trees and stocked borders.
Lease Details The lease is from 1 April 2008 for 125 years. Therefore, there are 109 years remaining. A maintenance charge of £158 is payable monthly which covers the annual ground rent of £200 and includes buildings insurance, general maintenance of common areas, communal lighting to formal garden and car parks, automated security gates, and external decoration on a 5 year basis.
Services and Miscellaneous It is our understanding the property has mains services with mains water, gas, electricity and drainage.
Extra Information To check Internet and Mobile Availability please use the following link - https://checker.ofcom.org.uk/en-gb/broadband-coverage To check Flood Risk please use the following link - https://check-long-term-flood-risk.service.gov.uk/postcode
Important Information
- This is a Leasehold property.
Property Ref: 55639_BNT240424
Similar Properties
Woodward Close, Mountsorrel, Loughborough
2 Bedroom Terraced House | £220,000
This beautifully presented two bedroomed town house is offered with no onward chain in a highly sought after location. T...
Greaves Avenue, Old Dalby, Melton Mowbray
3 Bedroom Semi-Detached House | £220,000
Located on the outskirts of Old Dalby village centre is this sizeable family home situated on a fabulous sized plot over...
College Road, Syston, Leicester
2 Bedroom Retail Property (High Street) | £215,000
An ideal opportunity to acquire this mixed use property situated prominently within Syston.
Crompton Road, Asfordby Hill, Melton Mowbray
3 Bedroom Semi-Detached House | £224,750
Welcome to this three bedroom semi detached home, located in the sought after Asfordby Hill area. Offered to the market...
Beveridge Street, Barrow upon Soar, Loughborough
2 Bedroom Detached House | Guide Price £225,000
Situated close to the village Church within this attractive street of cottages and period properties, a detached two dou...
Sutton Close, Quorn, Loughborough
2 Bedroom Bungalow | Guide Price £225,000
A popular warden assisted over 55's, two bedroomed bungalow located on this exclusive development in the centre of Quorn...

Bentons (Melton Mowbray)
47 Nottingham Street, Melton Mowbray, Leicestershire, LE13 1NN
How much is your home worth?
Use our short form to request a valuation of your property.
Request a Valuation
