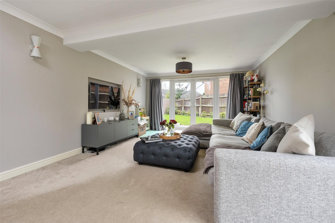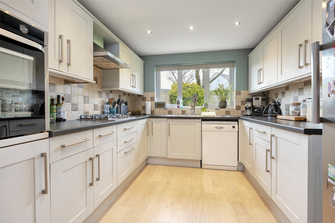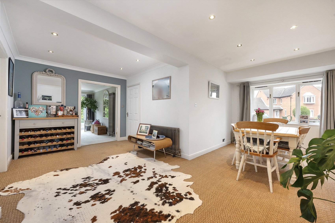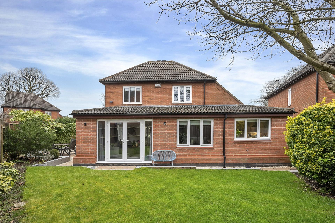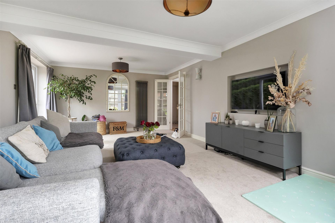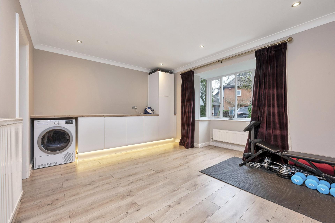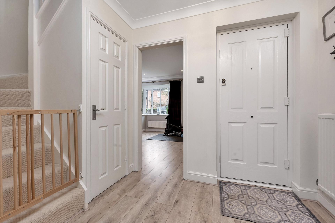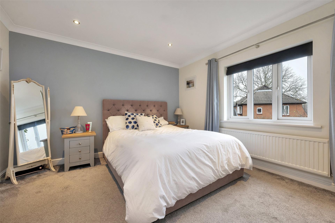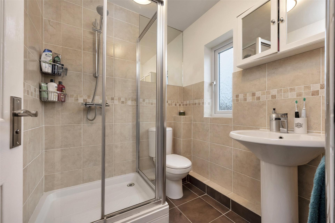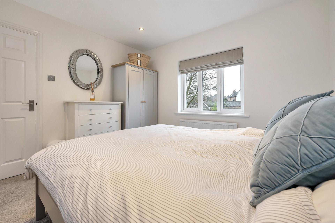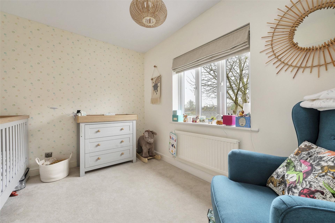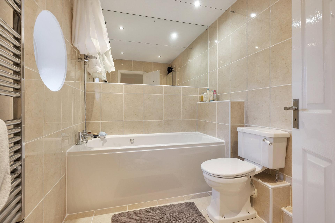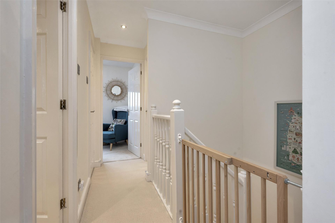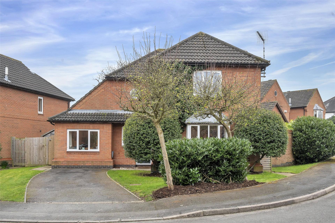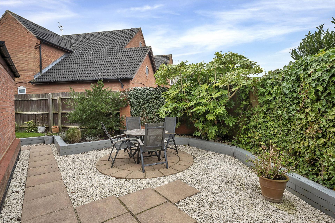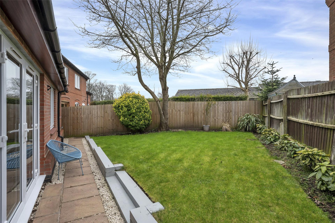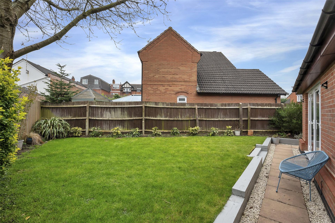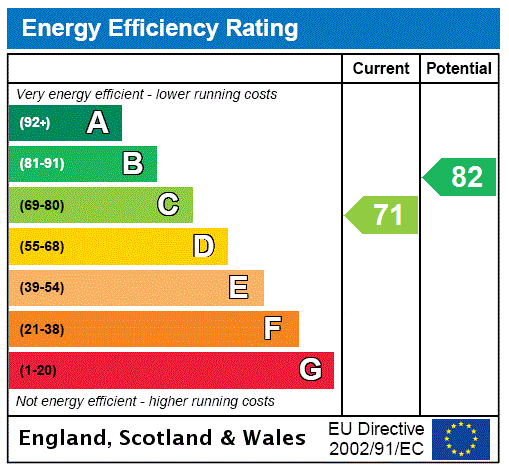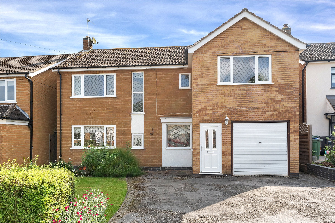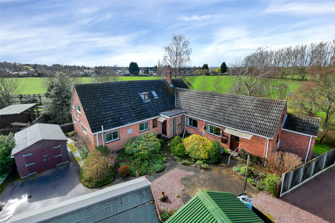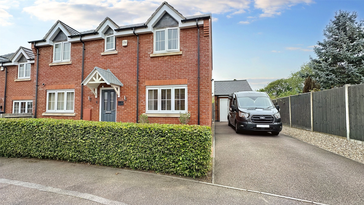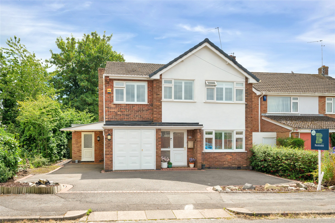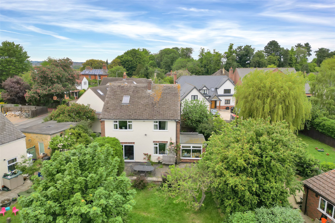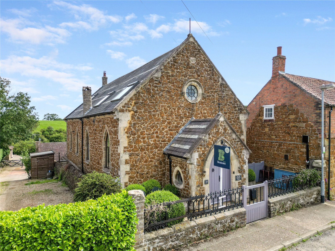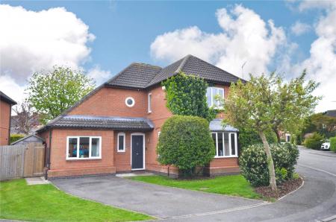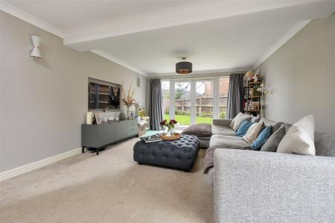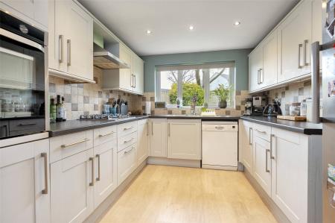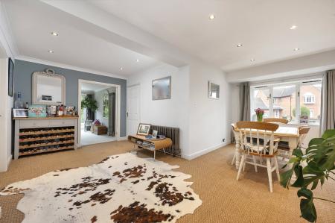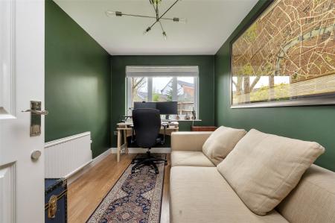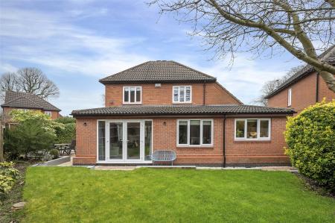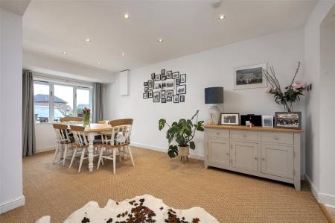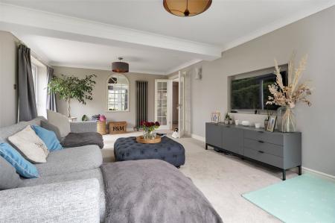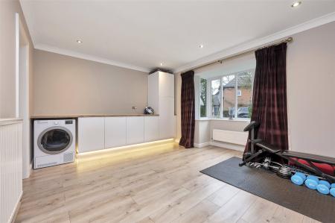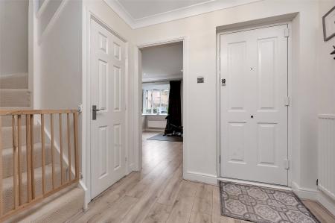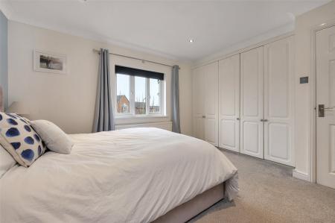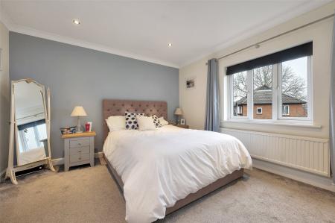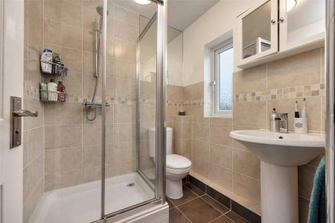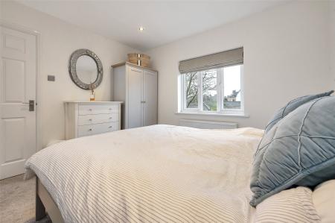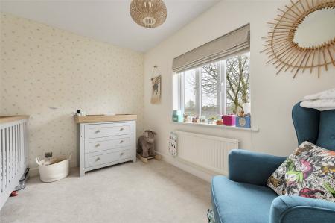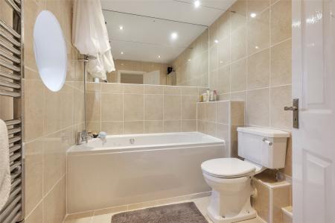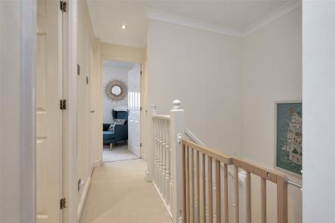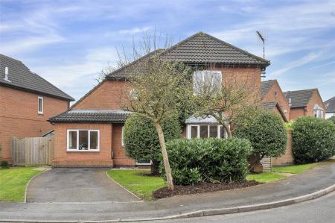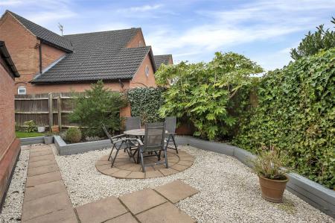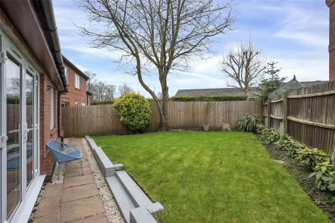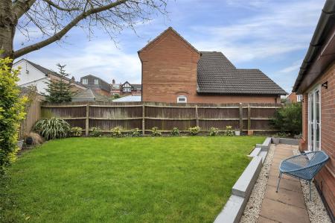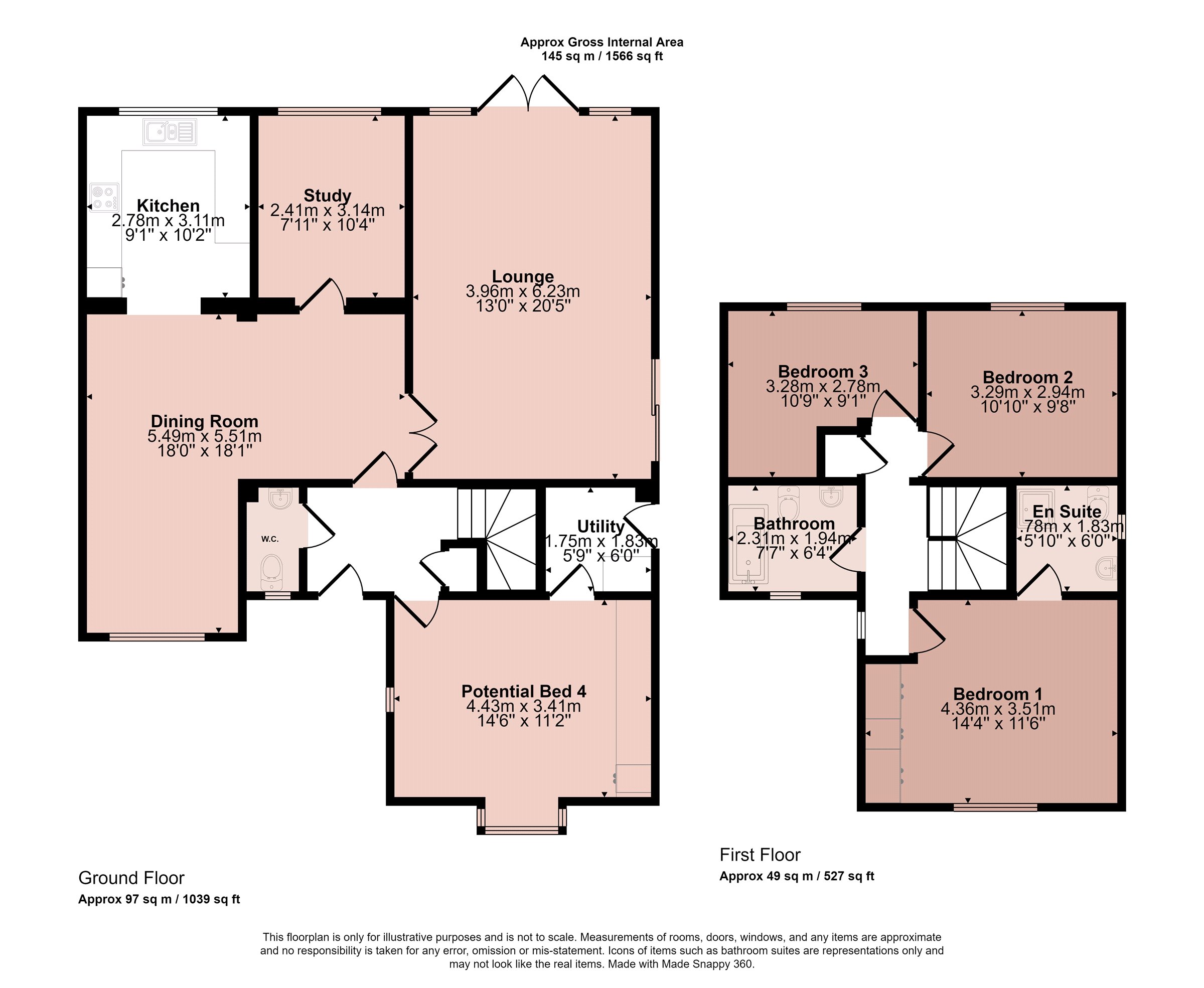- Substantial Detached Family Home
- Cul-De-Sac Position
- 200 Yards From the Village Centre
- Flexible Accommodation Throughout
- Superbly Presented Interior
- Gas Central Heating & Double Glazing
- Large Living Room & Open-plan Living/Dining Areas
- Energy Rating C
- Council Tax Band E
- Tenure Freehold
4 Bedroom Detached House for sale in Leicester
A deceptively spacious detached home set in an exclusive cul-de-sac with no through road of only 14 houses, 200 yards away from the village centre and its numerous amenities. The property offers flexible internal accommodation with one of the bedrooms to the ground floor which could be an annex / teenager suite or further reception room. The property has no garage as this has been converted into a magnificent open plan dining room at the centre of the accommodation offering an excellent entertaining space with a magnificent large living room and separate open-plan living/dining area through to kitchen and study. There is a separate reception room at the front of the property with bay window which could be used as a ground floor bedroom four and gives access to an adjacent utility room and WC from the hallway. There are three bedrooms upstairs with en-suite shower room and a separate family bathroom, enclosed gardens to the rear and side making this an overall fabulous family home or ideally for those looking to move to a convenient village position into a property that offers low maintenance, excellent ground floor living space, all set in a fabulous position. The property is superbly presented throughout with contemporary stylish decor, gas central heating, double glazing and demands internal inspection.
Ground Floor The property offers a fabulous spacious ground floor with entrance hall giving access to a WC and reception room at the front with bay window and a range of storage units currently used as a gym and has numerous potential uses such as office, family room or additional bedroom four. There is a utility just off and to the rear the accommodation opens out into a magnificent open-plan entertaining space with open-plan living/dining room into the kitchen and a study and with double doors giving access into a large family living room with patio doors to the rear and side elevation.
First Floor The first floor gives way to three generously sized bedrooms with master having an en-suite shower room. There is a separate family bathroom with feature porthole window to the front.
Outside to the Front The property sits in an outward corner plot position with extensive off road parking and well maintained garden borders with gated access to the rear garden.
Outside to the Rear The property has a manageable garden which is mainly laid to lawn with planted borders, timber fencing and patio area to the side of the property ideal for alfresco dining.
Extra Information To check Internet and Mobile Availability please use the following link:
checker.ofcom.org.uk/en-gb/broadband-coverage
To check Flood Risk please use the following link:
check-long-term-flood-risk.service.gov.uk/postcode
Important information
This is a Freehold property.
Property Ref: 55639_BNT240156
Similar Properties
Bleakmoor Close, Rearsby, Leicester
5 Bedroom Detached House | Guide Price £459,950
Situated on this popular development, a five bedroomed family residence offering well arranged and flexible internal acc...
Melton Road, Queniborough, Leicester
6 Bedroom Detached Bungalow | Offers Over £450,000
Situated on the very edge of Queniborough, with outstanding open views over adjacent paddocks, an extremely deceptive de...
Weston Close, Rearsby, Leicester
4 Bedroom Detached House | £450,000
Located in this small cul-de-sac setting, is this executive detached home which has been substantially upgraded by the c...
Priory Road, Loughborough, Leicestershire
4 Bedroom Detached House | £465,000
A beautifully presented and skillfully extended four bedroom detached residence lying on the popular 'forest side' of Lo...
Dalby Road, Melton Mowbray, Leicestershire
5 Bedroom Detached House | £465,500
** LARGE HOUSE PLUS ANNEXE ** A rare opportunity to acquire this individual and substantial detached house, boasting fiv...
Main Street, Holwell, Melton Mowbray
4 Bedroom Detached House | Guide Price £475,000
A stunning converted Wesleyan Methodist Chapel stone built in 1877 and having been converted to a particularly deceptive...

Bentons (Melton Mowbray)
47 Nottingham Street, Melton Mowbray, Leicestershire, LE13 1NN
How much is your home worth?
Use our short form to request a valuation of your property.
Request a Valuation

