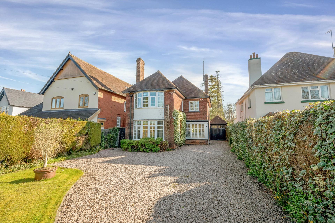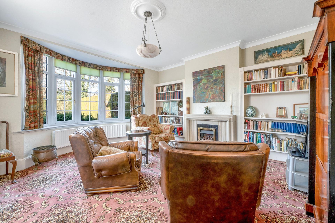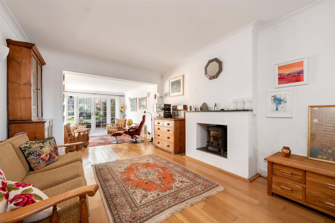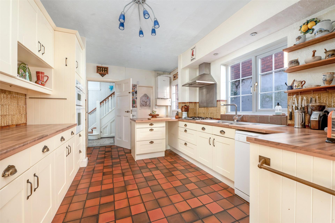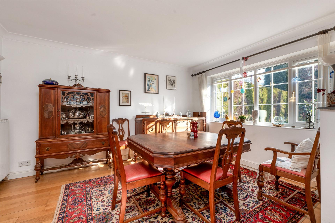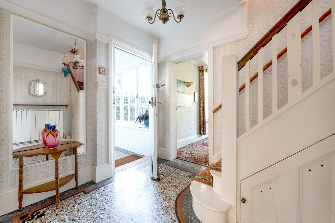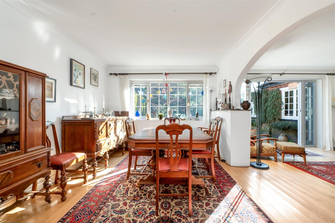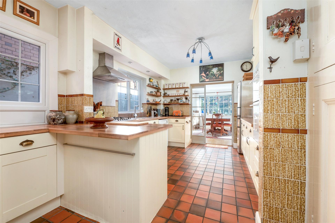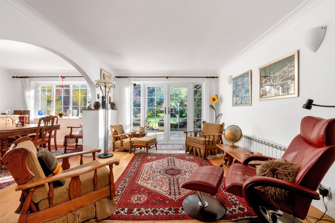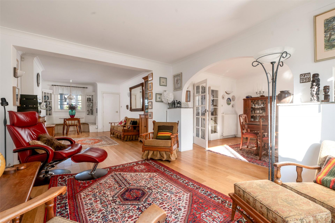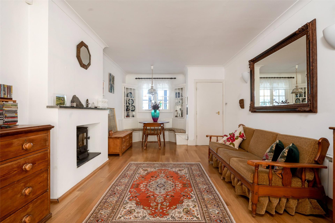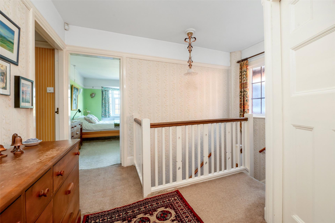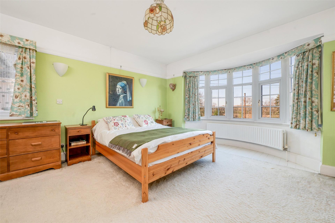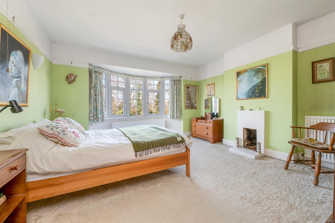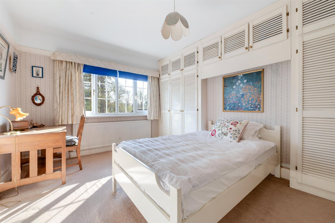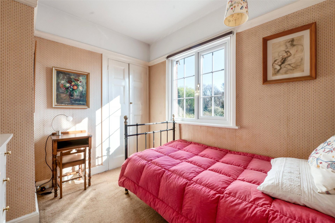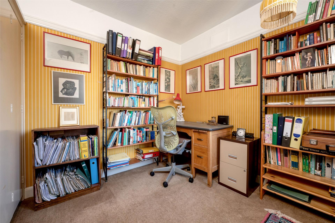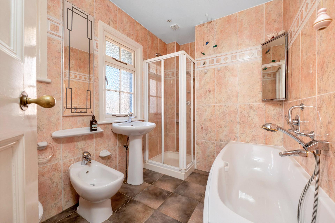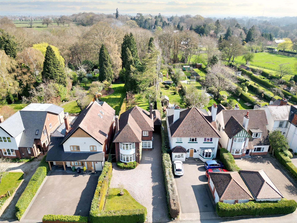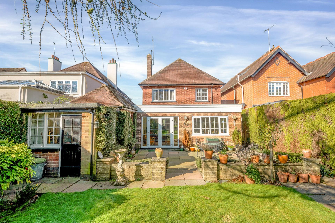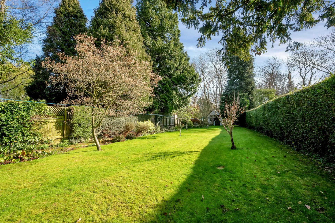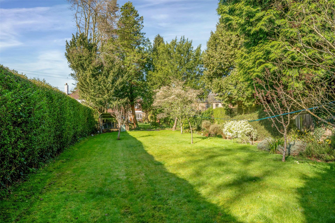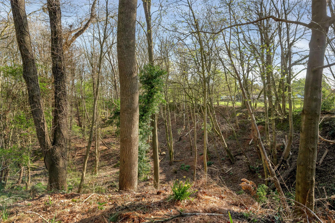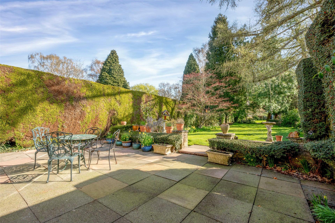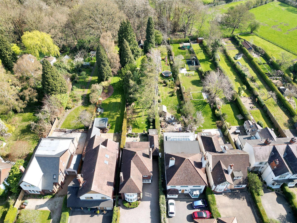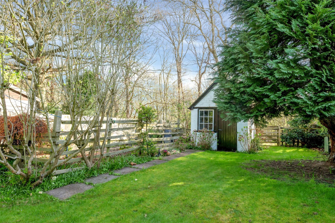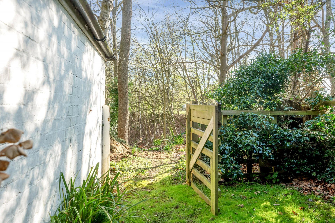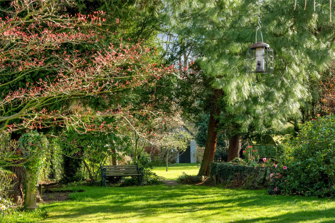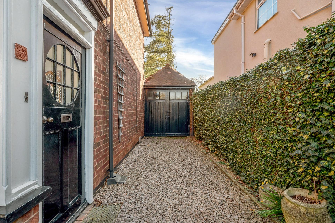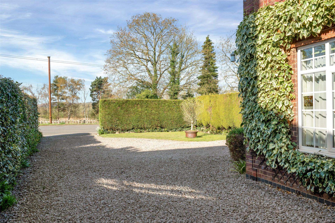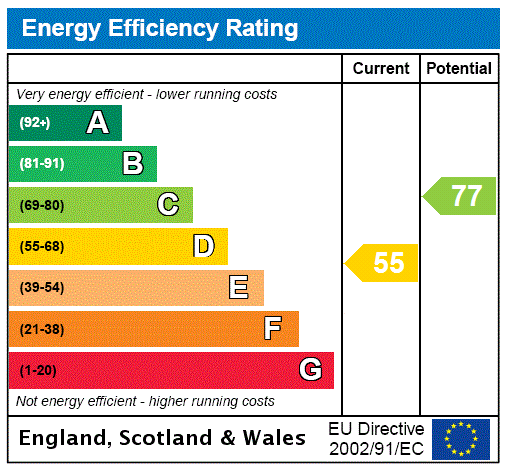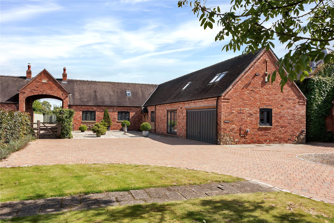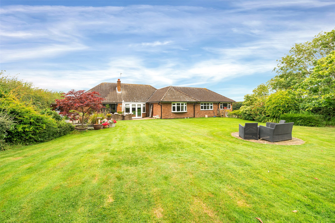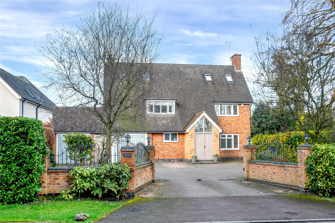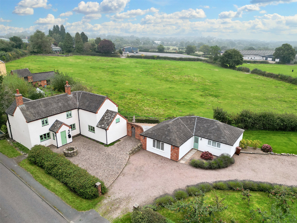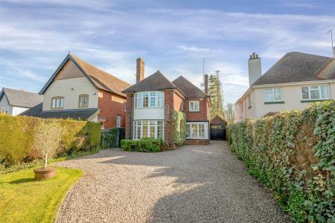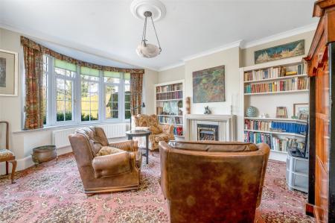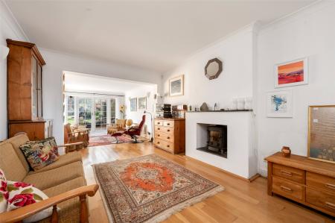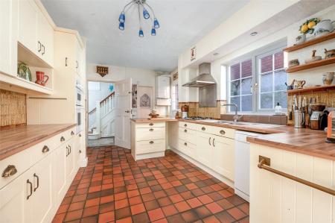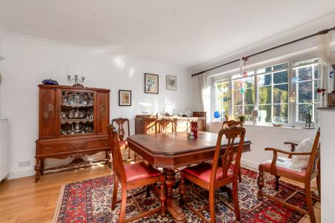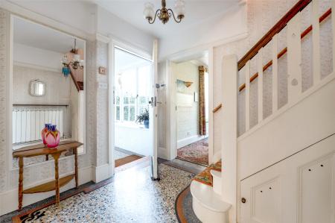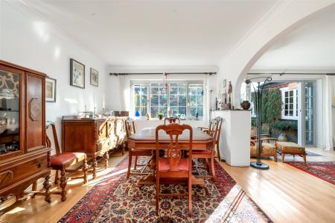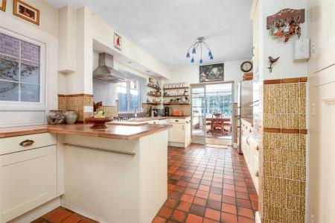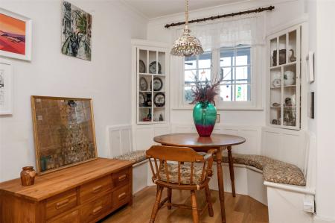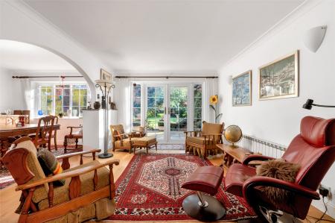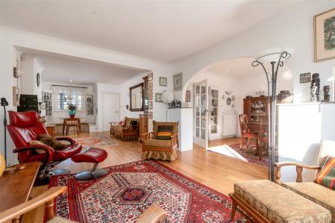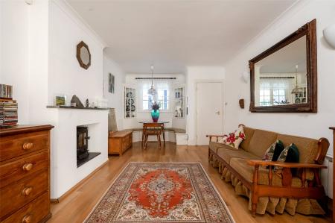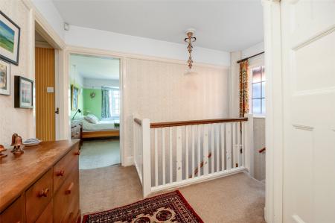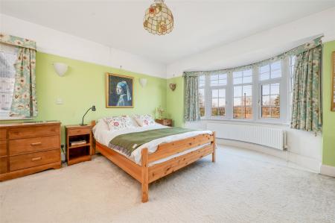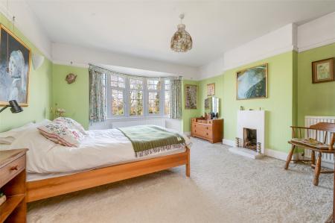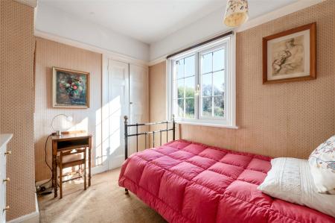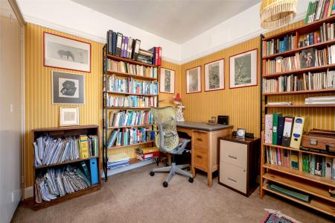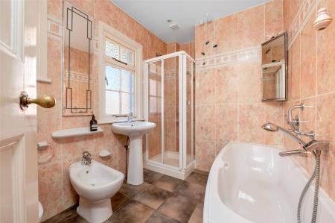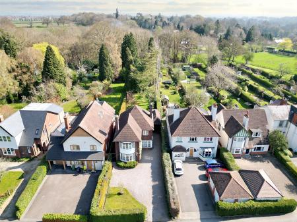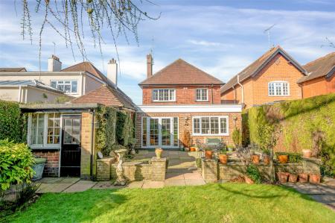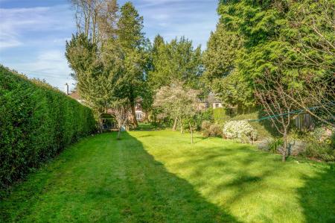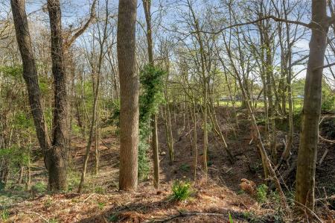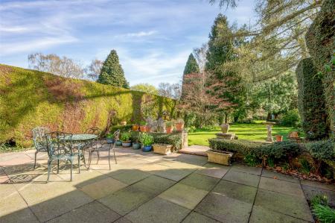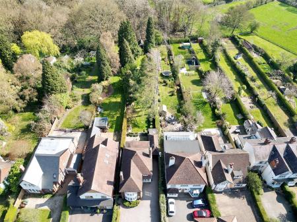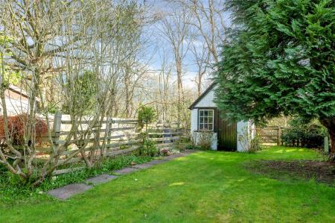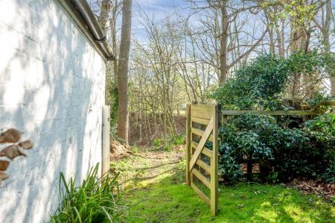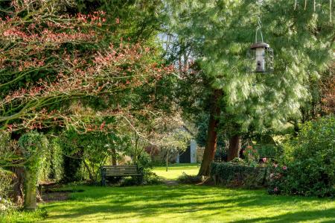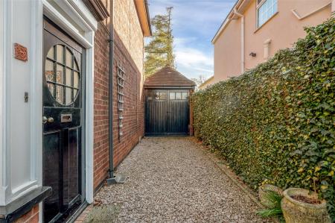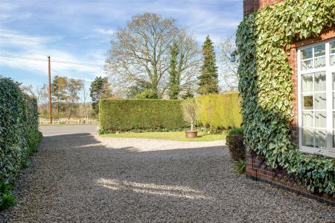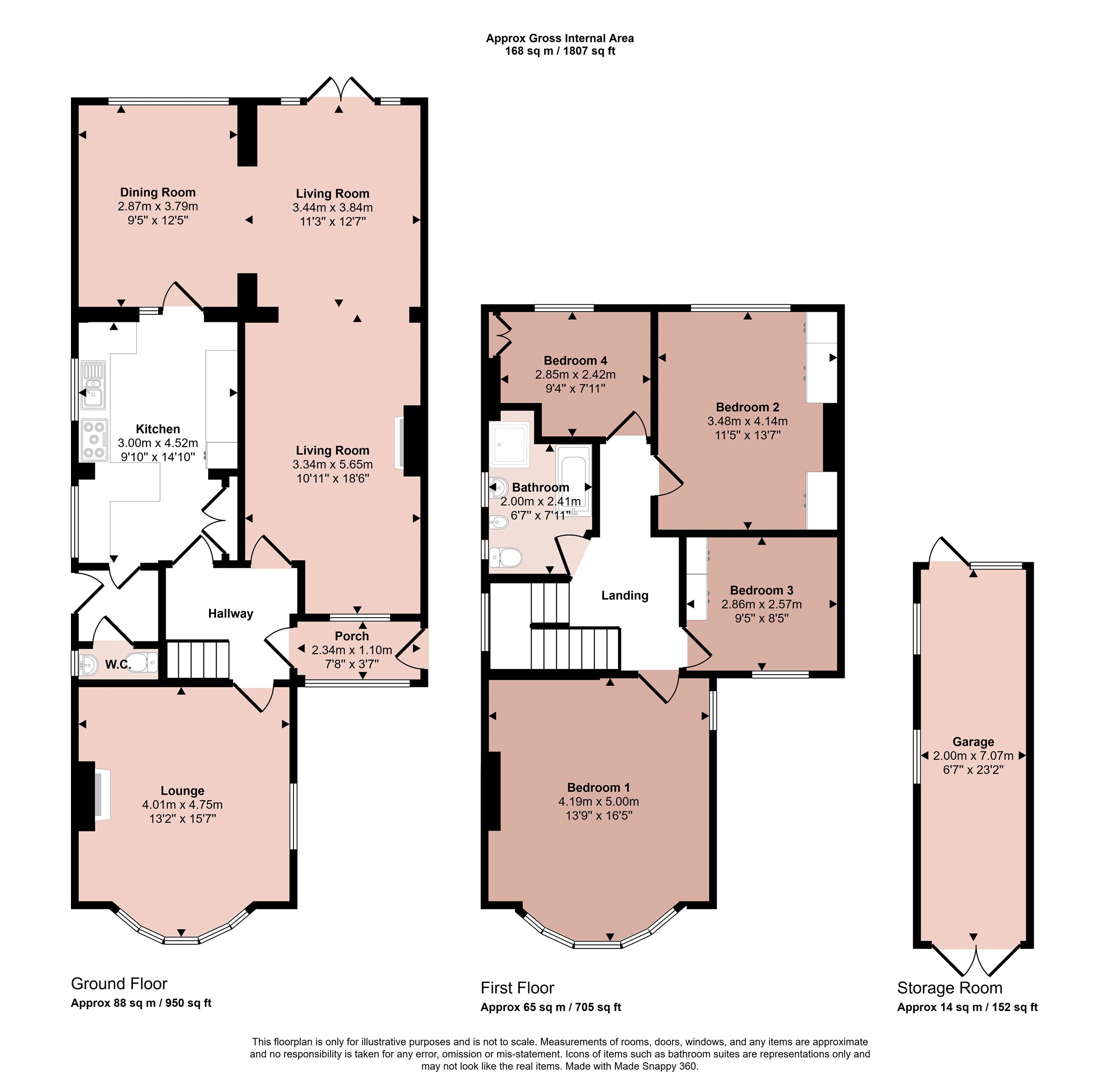- Traditional Detached Residence
- Character Features Throughout
- No Onward Chain
- Generous Plot
- Established Rear Garden
- Premium Location
- Three Reception Rooms
- Energy Rating D
- Council Tax Band G
- Tenure Freehold
4 Bedroom Detached House for sale in Leicester
This traditional detached residence, located on a highly regarded road, offers a perfect blend of character and modern family living. The welcoming entrance porch leads into a spacious entrance hall with a light filled lounge featuring a bay window, and a charming sitting room with patio doors opening onto the private established rear garden. The property also boasts a dining room, a well-appointed breakfast kitchen, a pantry and a convenient downstairs WC. Upstairs, you'll find four generously sized bedrooms and a family bathroom. With character features throughout, this home offers a wonderful opportunity to enjoy both comfort and charm. Set on a stunning plot, the private rear garden enhances the appeal of this exceptional property.
Porch With tiled flooring and a window to the front elevation with a door leading into:
Entrance Hall With tiled flooring, stairs to first floor, radiator, ceiling light pendant and doors giving access into:
Kitchen With a range of matching wall and base units, integrated oven, gas hob with extractor over, inset stainless steel sink and drainer with mixer tap over, space for dishwasher, space for washing machine, tiled flooring, ceiling light pendant and double glazed windows to the side elevation. Access into:
Pantry With tiled flooring and a door leading out to the side of the property.
Downstairs WC Having a white two piece suite comprising a low level WC and vanity wash hand basin with double glazed window to the side elevation.
Lounge Having a double glazed bay fronted window to the front elevation, two radiators, gas fire and ceiling light pendant.
Living Room With a double glazed window to the front elevation, real wood flooring, inset log burner effect fire, ceiling and wall lights, radiator and uPVC double glazed French doors to the garden.
Dining Room Being open to the living room with a double glazed window to the rear elevation overlooking the beautiful garden, real wood flooring, radiator and wall light points.
First Floor Landing With a double glazed window to the side elevation, radiator, ceiling light pendants, loft access and doors leading into:
Bedroom One With a double glazed bay window to the front elevation, carpet to flooring, fireplace, radiator and ceiling light pendant.
Bedroom Two Having a double glazed window to the rear elevation, built-in wardrobes, radiator and ceiling light pendant.
Bedroom Three With a double glazed window to the rear elevation, built-in storage, radiator and ceiling light pendant.
Bedroom Four With a double glazed window to the front elevation, built-in storage, radiator and ceiling light pendant.
Family Bathroom There is a five piece white suite comprising a low level WC, wash hand basin, bidet, corner shower cubicle and bath with shower attachment, tiled flooring, tiled walls, ceiling spotlights, radiator and window to the side elevation.
Outside to the Front To the front is a neat lawned area and a gravelled driveway providing off road parking, plus a garage. The property enjoys stunning views across the road, adding to its appeal.
Garage With power, double doors to the front, personal door to the rear, and windows overlooking the garden.
Outside to the Rear Boasting a generous plot with a beautifully private rear garden, featuring well-established trees and shrubs, mainly laid to lawn, with a charming patio seating area.
Services & Miscellaneous The property is connected to mains gas, electricity, water and drainage.
Extra Information To check Internet and Mobile Availability please use the following link:
checker.ofcom.org.uk/en-gb/broadband-coverage
To check Flood Risk please use the following link:
check-long-term-flood-risk.service.gov.uk/postcode
Property Ref: 55639_BNT250200
Similar Properties
Dairy Lane, Nether Broughton, Melton Mowbray
5 Bedroom Detached House | Guide Price £850,000
A stunning four bedroom barn style residence completed in 2012 by Soar Valley Homes. Energy Rating A. With accommodation...
Hickling Lane, Long Clawson, Melton Mowbray
5 Bedroom Detached Bungalow | Guide Price £850,000
A unique opportunity to acquire this five bedroomed, remodelled detached bungalow on grounds extending to 0.84 acres. Th...
Main Street, Willoughby on the Wolds, Loughborough
5 Bedroom Detached Bungalow | Guide Price £850,000
PROPERTY OF THE WEEKA comprehensively renovated extended and modernised five bedroomed detached bungalow, lying in this...
Station Road, Cropston, Leicester136a MA
4 Bedroom Detached House | From £875,000
Located on the regarded Station Road in Cropston is this fabulous family home located on a private plot, set back behind...
Meadow Vale Court, Old Dalby, Melton Mowbray
4 Bedroom Detached House | Guide Price £895,000
A brand new individually styled four bedroomed detached property built by Woodgate Homes located in this superb position...
Stanton Lane, Stanton under Bardon, Markfield
5 Bedroom Detached House | Guide Price £895,000
A rare and unique opportunity to acquire this period three bedroomed detached cottage with further self-contained separa...

Bentons (Melton Mowbray)
47 Nottingham Street, Melton Mowbray, Leicestershire, LE13 1NN
How much is your home worth?
Use our short form to request a valuation of your property.
Request a Valuation
