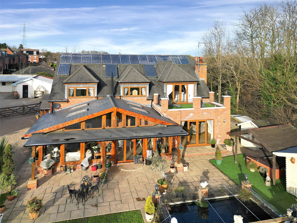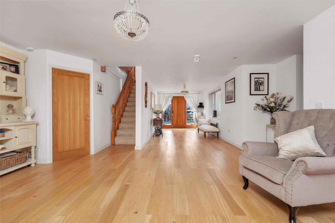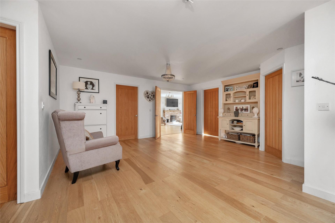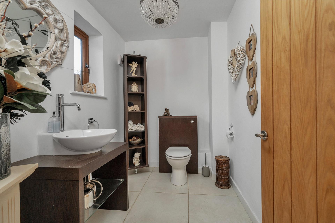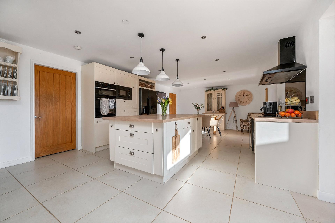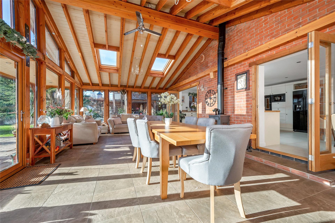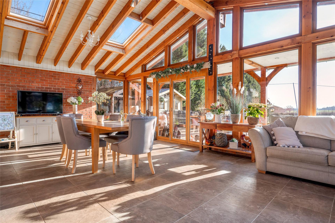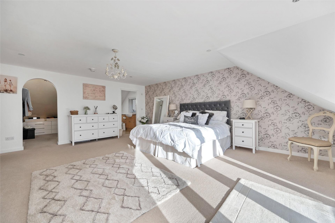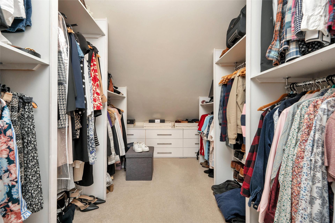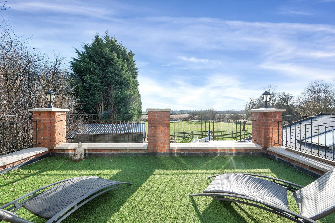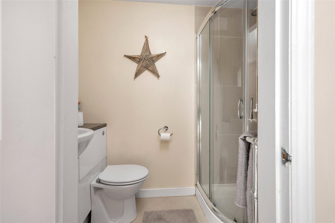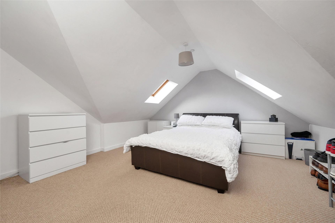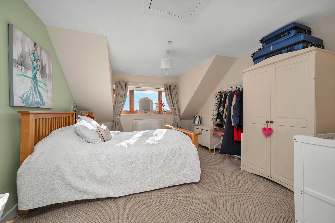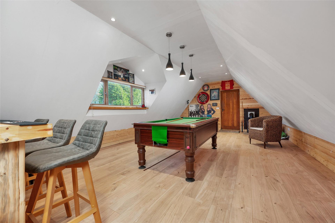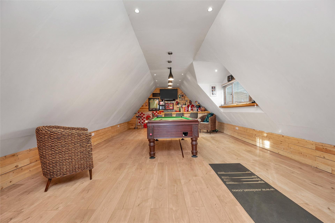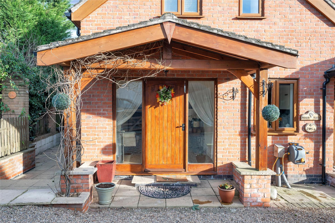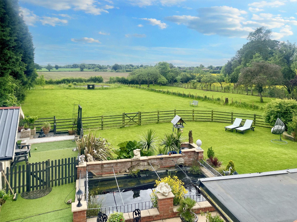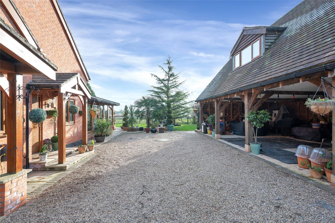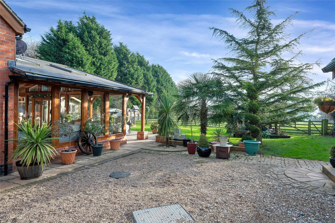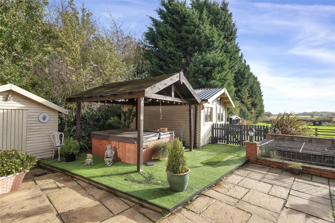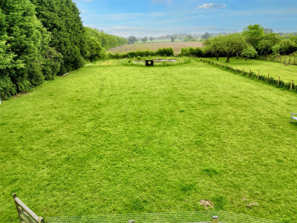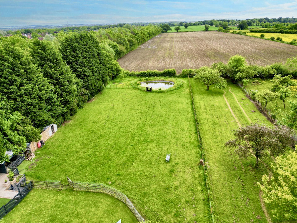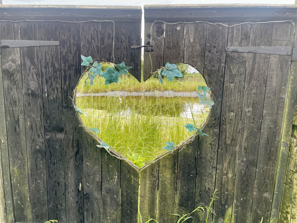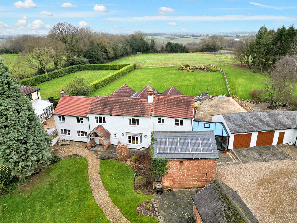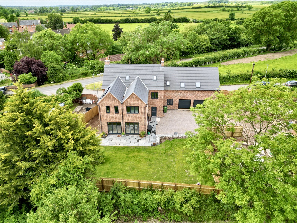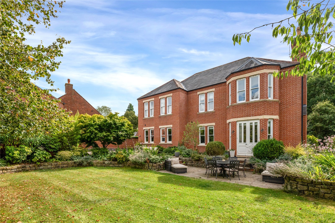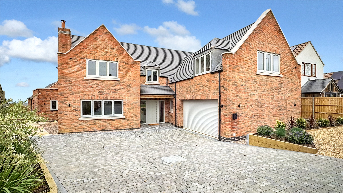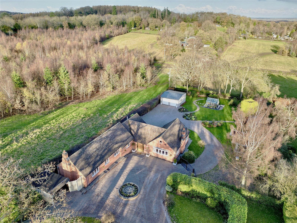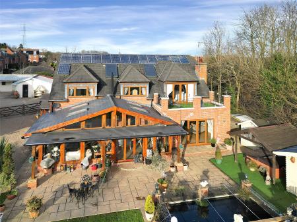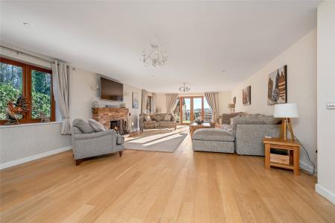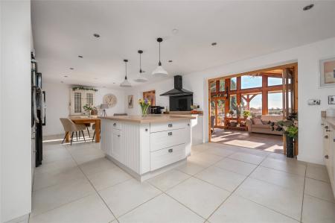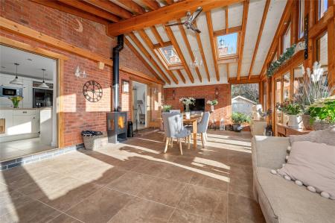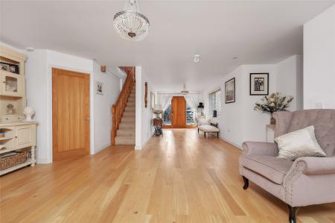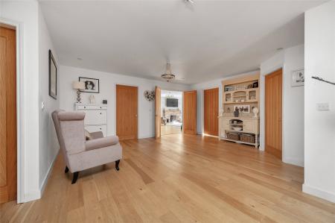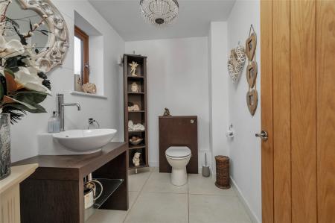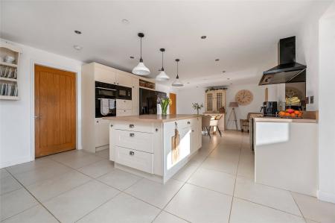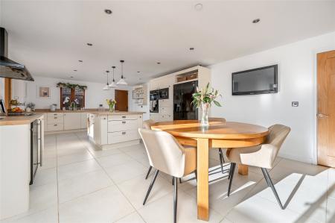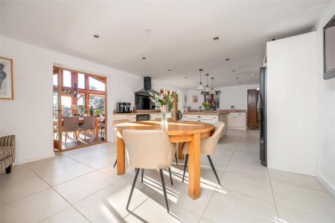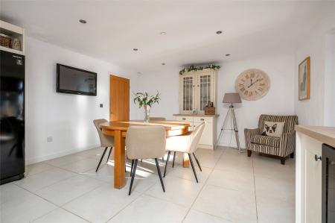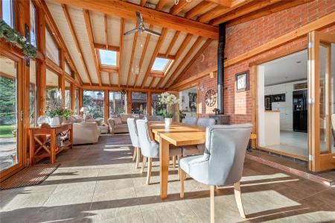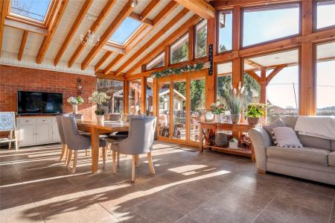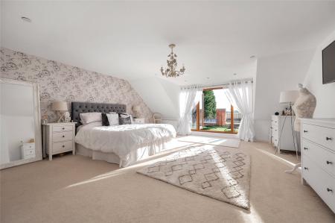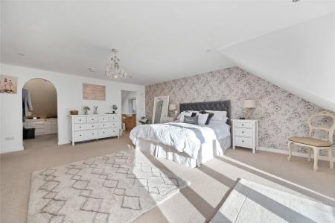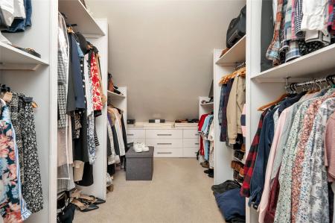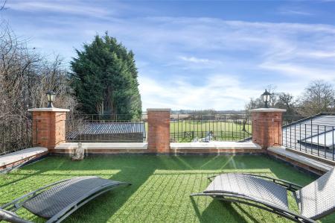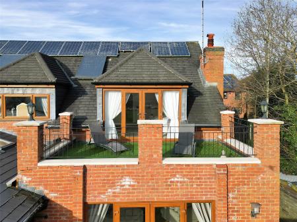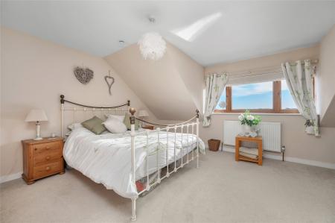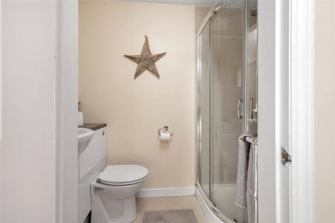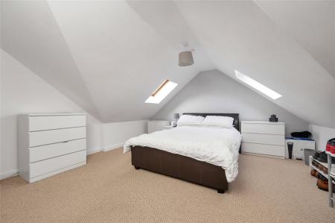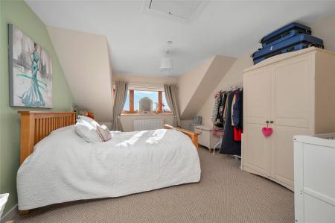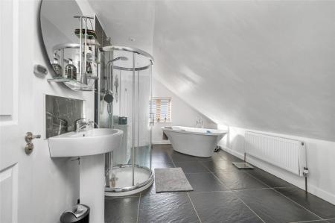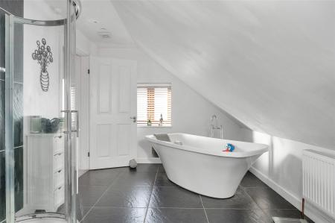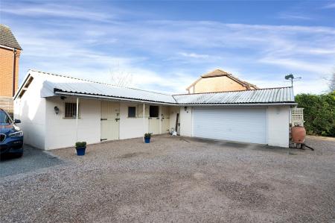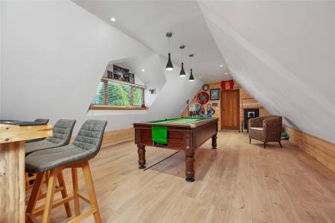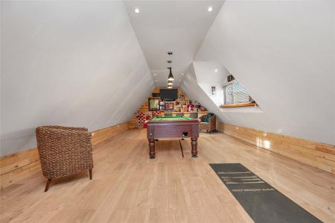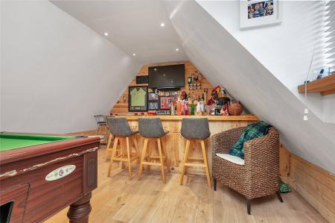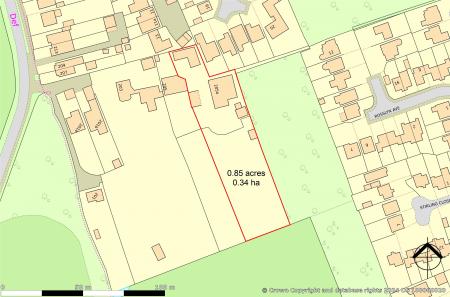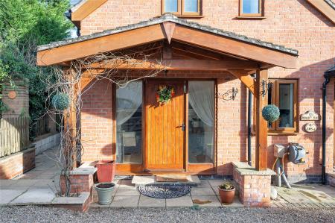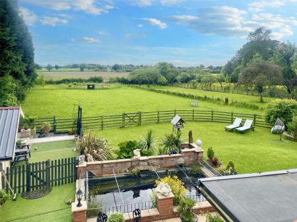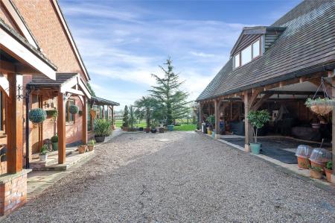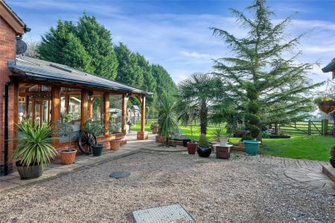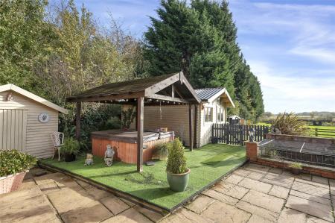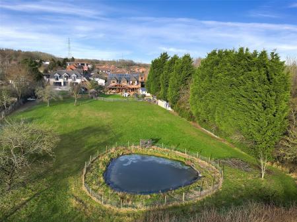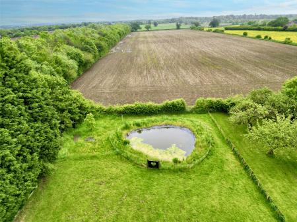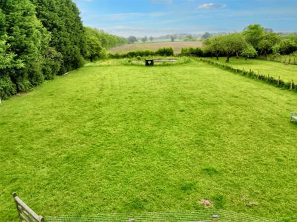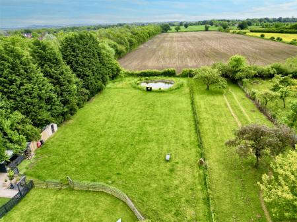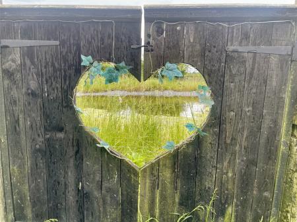- Individually Styled Four Double Bedroomed Detached Residence
- Energy Rating B
- Council Tank Band G
- Tenure Freehold
- Extending to Approximately 4,000 sqft
- Reception Hallway, Study, Lounge
- Living/Dining Kitchen & Utility Room
- Rear Garden Room
- Bedroom One with Dressing Room & En-suite Shower Room
- Bedroom Two with Jack & Jill Family Bathroom
4 Bedroom Detached House for sale in Leicester
An individually styled four bedroomed detached residence lying in this highly sought after location off private driveway with grounds extending to 0.85 acres offering flexible internal accommodation. There is Air Source pump central heating with underfloor heating predominantly to the ground floor and solar panelling. The internal accommodation comprises open fronted porch into reception dining hallway, cloakroom, study, superb lounge with French doors to rear gardens and multi-fuel stove, living/dining kitchen with integrated appliances, magnificent garden room with vaulted ceiling. On the first floor the landing leads to bedroom one with dressing room, en-suite shower room and rear balcony with open views, bedroom two with Jack & Jill family bathroom, bedroom three with en-suite and bedroom four. Outside the property is approached from Swithland Lane via a private shared driveway, electric gated access leads to an extensive gravelled area with three independent stables for storage purposes, further double five bar gate leads to additional gravelled driveway, open feature triple timber pitched roof garage with steps to side and additional playroom/entertaining area over with built-in bar (this room offers a variety of uses as annex, office etc). There is a flagstone patio area to the gardens with back feature veranda, ornamental pond, two pergolas ideal for hot tub use of seating area, log cabin offering a variety of uses, surrounding picket fencing and AstroTurf screened from main garden, further fencing with outside lighting and gated access to the main gardens with large garden pond. Abutting open countryside to rear. A most impressive individually styled detached residence where internal inspection is highly recommended.
Open Porch With solid oak door with side panels leading into:
Reception Dining Hallway With double glazed windows to side, stairs rising to the first floor, boiler cupboard and recess storage cupboard.
Downstairs Cloakroom With low level WC with dual flush, vanity wash hand basin with chrome mixer taps, obscure double glazed window to the side and tiled flooring with underfloor heating.
Home Office With double glazed windows to side, underfloor heating and cluster spotlights.
Magnificent Lounge With brick feature fireplace with open multi-fuel stove with timber mantel over, underfloor heating, double glazed windows to side, double glazed French doors with side panels to the rear gardens.
Living/Dining Kitchen Having a range of cream fronted base cupboards and drawers, matching wall units over, granite effect work surfaces, one and a half polycarbonate sink and drainer with swan mixer tap, integrated dishwasher, induction hob with extractor and light over, double oven, microwave, central matching island with cupboards and drawers under and lighting over, spotlights to ceiling, wall mounted plate shelf with open shelving, built-in double fronted display cabinet with two drawers and cupboard under, space for American style fridge/freezer, wine cooler, Porcelanosa tiled flooring with underfloor heating, double doubles and triple bi-folding door to the rear garden room, double glazed window to side and side door to driveway.
Utility Room Having base cupboards and drawers, wall units over, polycarbonate sink and drainer unit with swan mixer tap, granite effect work surfaces, plumbing for washing machine, fridge/freezer appliance space, Porcelanosa tiled flooring with underfloor heating, double glazed windows to side.
Garden Room With timber oak exposed trusses and beams, tiled flooring, floor mounted freestanding wood burning stove, double sealed double glazed roof windows, vaulted windows to the sides and rear with bi-folding doors to the gardens.
First Floor Landing A galleried landing with double glazed windows to side, radiator and coved ceilings.
Bedroom One With radiator and double fronted double glazed doors with side panels onto the rear balcony having brick pillars and wrought iron railing and AstroTurf base enjoying magnificent views to the gardens.
Dressing Room With a range of wardrobes and built-in chest of drawers.
En-suite Shower Room With a shower tray, rainshower and handheld shower with a glass screen, spotlight over, vanity wash hand basin with mixer tap and storage cupboard under, low level WC with dual flush, heated chrome towel rail, obscure double glazed windows to the side, wall mounted mirror and lighting.
Bedroom Two With double glazed roof windows, radiator, built-in open wardrobes and access into:
Jack & Jill Family Bathroom With freestanding oval bath with chrome mixer taps, low level WC with dual flush, shower cubicle with glass screen doors and chrome shower over, pedestal wash hand basin with mixer taps, tiled splashbacks, obscure double glazed windows to the rear, further door to landing.
Bedroom Three With double glazed windows to rear and radiator.
En-suite Shower Room With shower cubicle, glass screen roller doors, rainshower over, low level WC with dual flush, vanity wash hand basin with mixer taps and cupboard under, tiled flooring, extractor fan, spotlighting, combined ornate radiator and heated towel rail.
Bedroom Four With double glazed windows to rear and radiator.
Outside The property is well set back from Swithland Lane via a private driveway with electric shared gated access leading into gravelled main driveway. There are three separate stables currently used for storage purposes, greenhouse to side, double opening five bar gates with ornamental light leading to further gravelled driveway and triple opening timber garage with concrete base. There are separate stairs over the garage which leads to an entertainment playroom and bar offering a variety of uses as annex etc, sealed double glazed windows to side, central lighting and a wood burning stove, outside power points and lighting. Veranda area with flagstone extensive patio and spotlighting, separate pergola ideal for hot tub use with tiled base, power and lighting, further timber pergola again ideal for hot tub. There is a garden shed and further double fronted log cabin with power and light, ideal for home office or a variety of other uses. Ornamental pond with wrought iron rail, side lean-to stores, conifers and hedgerows abutting open countryside.
Extra Information To check Internet and Mobile Availability please use the following link:
checker.ofcom.org.uk/en-gb/broadband-coverage
To check Flood Risk please use the following link:
check-long-term-flood-risk.service.gov.uk/postcode
Property Ref: 55639_BNT231082
Similar Properties
Hunts Lane, Desford, Leicester
4 Bedroom Detached House | Guide Price £1,100,000
Hunt Lane Farm offers a fabulous proposition to a family buyer and provides an ideal mix of living accommodation, garden...
Anstey Lane, Thurcaston, Leicester
5 Bedroom Detached House | Offers in excess of £1,000,000
A character 1878 built individually styled, five double bedroomed detached residence situated on an extensive plot exten...
Old Gate Road, Thrussington, Leicester
5 Bedroom Detached House | Guide Price £1,000,000
An individual farmhouse style brand new three storey five double bedroomed detached residence extending to over 3,576 sq...
New Lane, Walton on the Wolds, Leicestershire
5 Bedroom Detached House | Guide Price £1,150,000
A substantial five double bedroom detached family home by specialist developers Cairns Homes built in 'Victoria Rectory'...
Leicester Road, Tilton on the Hill, Leicester
4 Bedroom Detached House | £1,150,000
Mayfield is a rare offering to the market, this brand new home has been designed and built with meticulous attention to...
Roecliffe Road, Woodhouse Eaves, Loughborough
4 Bedroom Detached Bungalow | Guide Price £1,150,000
An individually styled and skilfully extended, four bedroom detached bungalow lying on an exceptional plot extending to...

Bentons (Melton Mowbray)
47 Nottingham Street, Melton Mowbray, Leicestershire, LE13 1NN
How much is your home worth?
Use our short form to request a valuation of your property.
Request a Valuation
