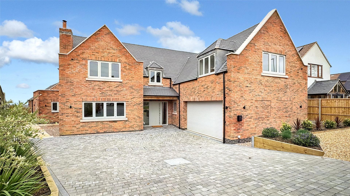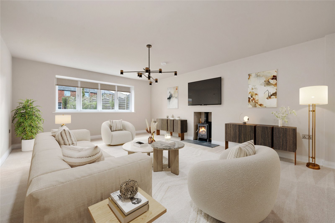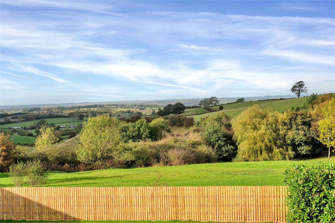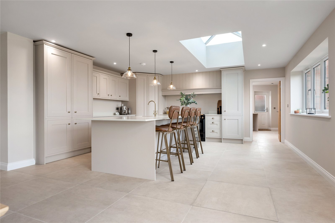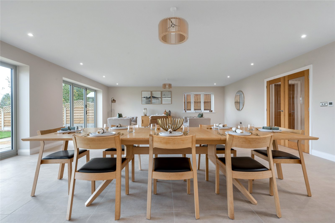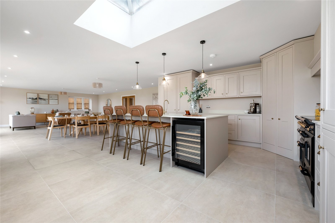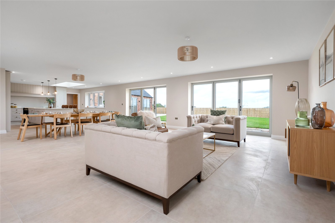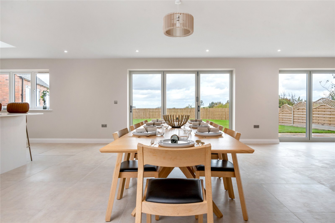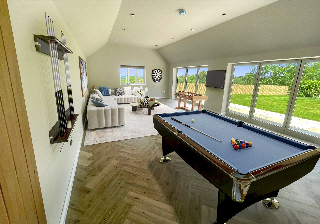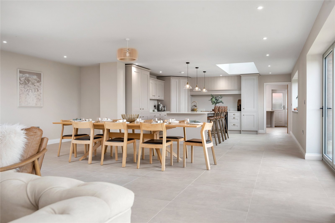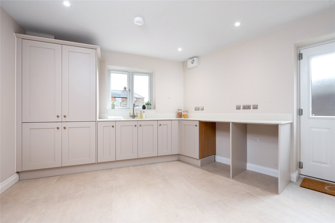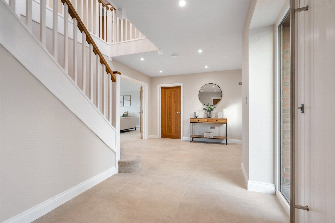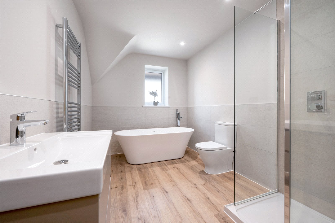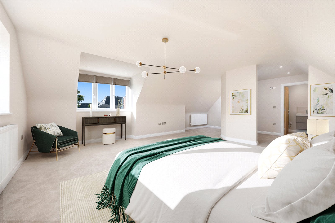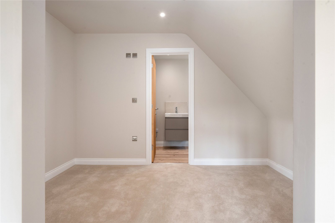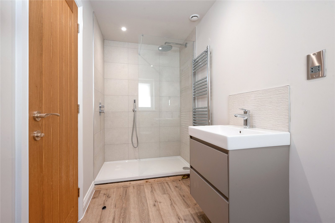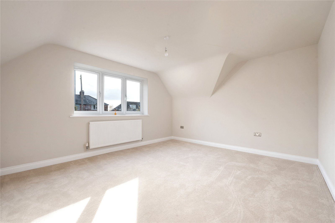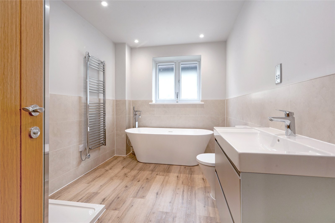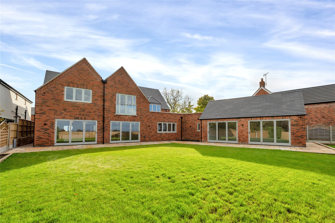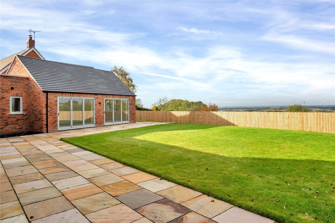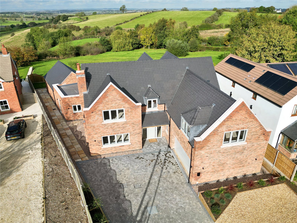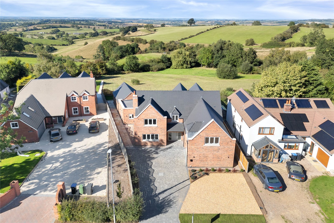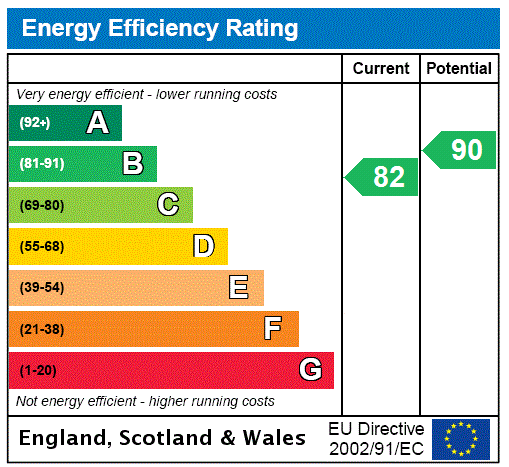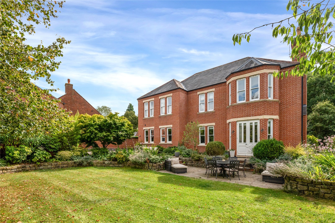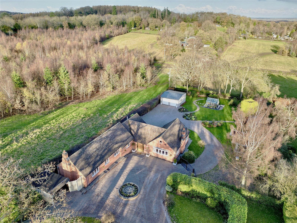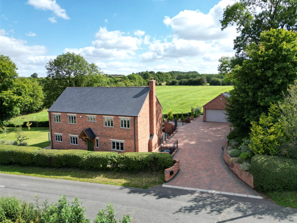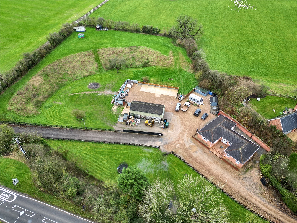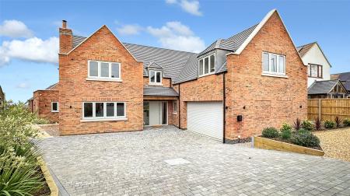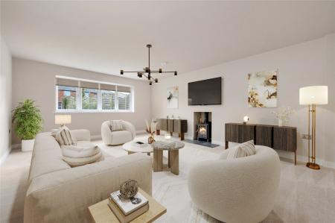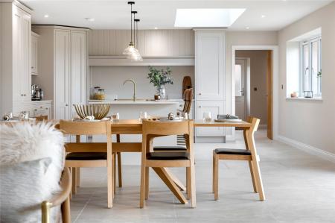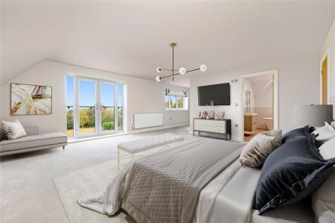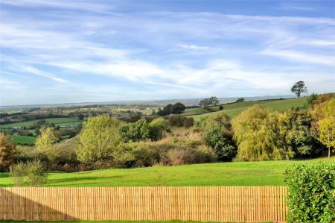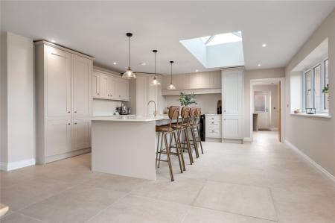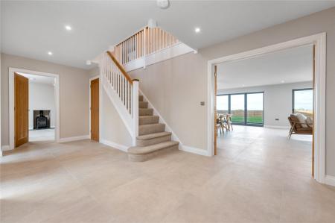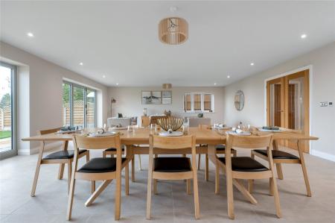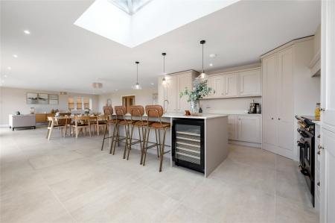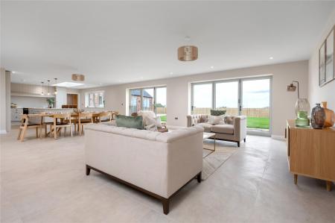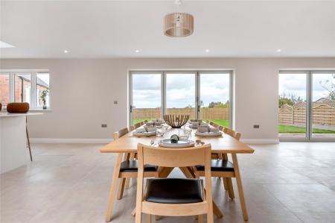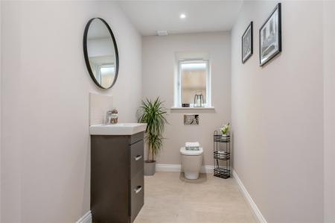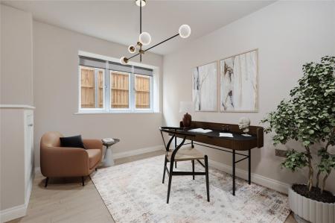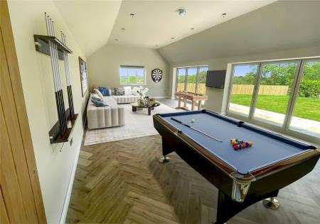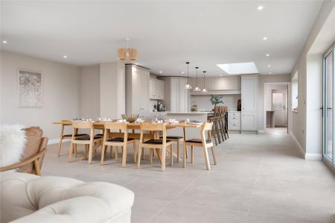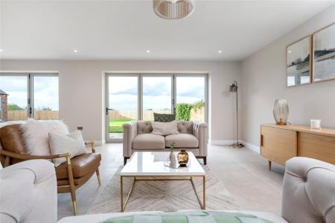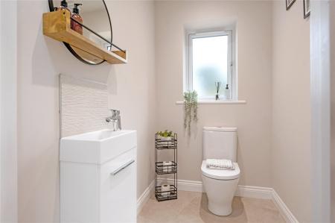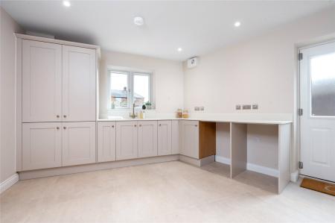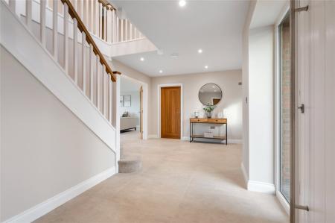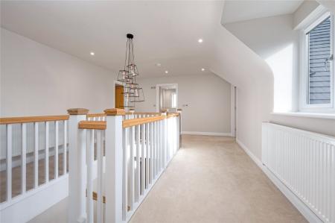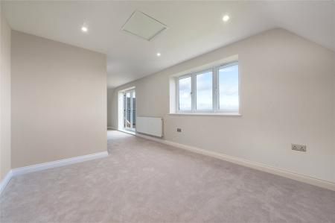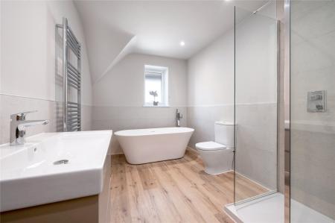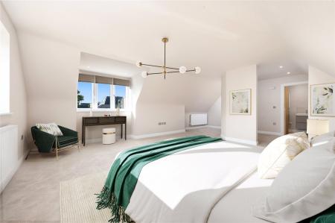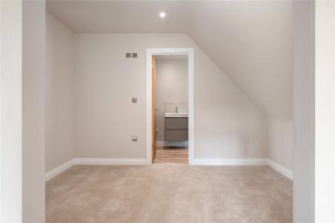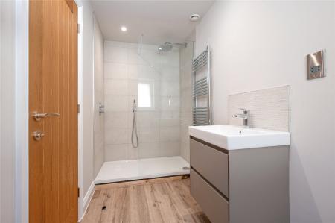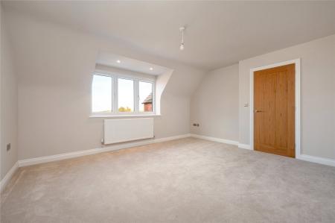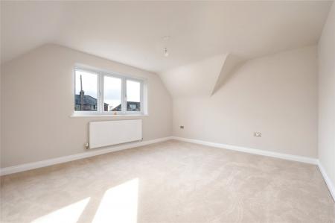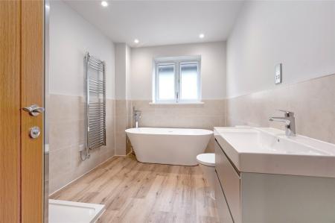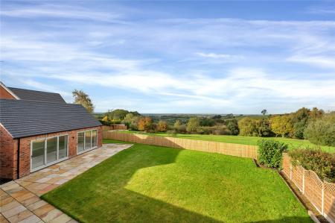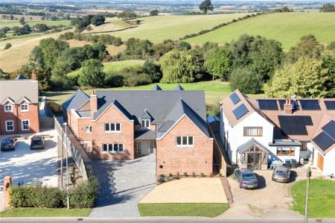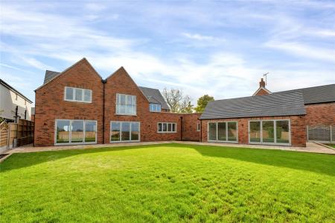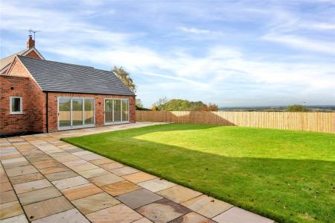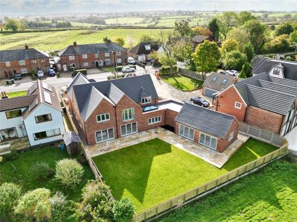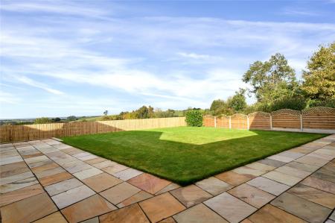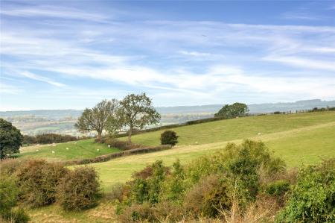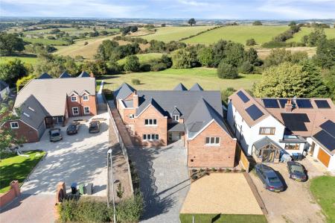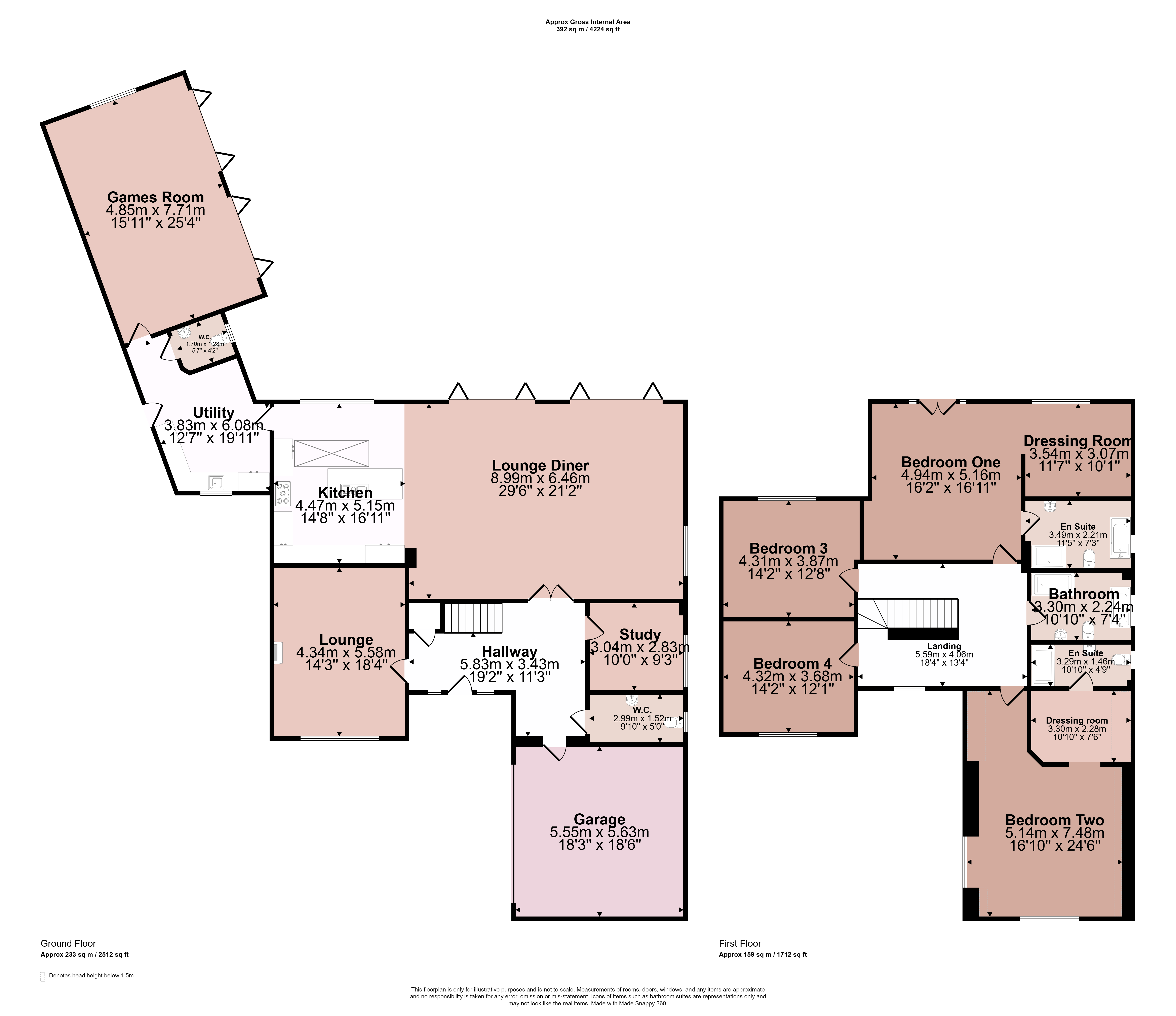- Bespoke Individually Designed and New Home
- Boasting over 4,000 sqft of Accommodation
- Four Large Bedrooms
- Two En-suite Bedrooms both with Dressing Rooms
- Substantial Living Dining Kitchen with Handmade Kitchen, Central Island and Butler's Pantry
- Three Further Reception Rooms
- Energy Rating B
- Council Tax Band Pending
- Tenure Freehold
- Large Utility and Boot room
4 Bedroom Detached House for sale in Leicester
Mayfield is a rare offering to the market, this brand new home has been designed and built with meticulous attention to detail and offers a high quality and contemporary interior. Boasting over 4,500 sqft of accommodation, the house is deceptive from a first glance stepping into the entrance hall, tremendous views can be enjoyed through the kitchen and across rolling countryside beyond. On the ground floor there is a most impressive living dining kitchen spanning over 13 and a half metres in width with a handcrafted and painted kitchen with extensive integrated appliances with central island. In addition to this large living space there is a lounge with log burning stove, further family room with vaulted ceiling and bi-folding doors, study/playroom, large utility room and side entrance hall and two ground floor WC. On the first floor a central galleried landing leads off to four beautifully proportioned bedrooms with the principal bedroom enjoying a Juliet balcony, spacious dressing room and en-suite bathroom and the second bedroom also benefitting form a walk-through dressing room and en-suite. Serving the remainder two bedrooms is a luxury family bathroom. Outside the property sits on a generous plot for a new home with beautifully landscaped front and rear gardens and a most magnificent view. The property is heated by an air source heat pump and has underfloor heating throughout the ground floor and its entirety, and the home has benefit of a ten years building warranty and offers highly efficient living. Offered to the market with no chain and early viewing of this beautiful home is recommended to avoid missing out.
Entrance Hall With access via a composite door into a sizeable and welcoming entrance hall with staircase rising to the first floor galleried landing, understairs storage cupboard, large tiled floor, LED spotlights, interconnecting door to the garage and further oak door through to:
Living Dining Kitchen This tremendous space is at the heart of the home spanning over thirteen and a half metres in width and comprising a handmade painted bespoke kitchen with substantial space for both seating and dining. This beautifully light space has glazing to two elevations including two sets of bi-folding doors leading out into the garden and a large ceiling lantern flooding natural light into the kitchen. Within the kitchen there is a range of wall and base units with Quartz worktops and a large island with undermount sink and overhang for a breakfast bar. Also set within the island is a large wine cooler, integrated bins and a dishwasher. In addition there is a larder fridge, larder freezer, Rangemaster cooker and a fabulous walk-in butler’s pantry with spotlight and power. The large ceramic tiles continue throughout the space and there is a combination of both spotlights and LED ceiling lights.
Lounge With central multi fuel burning stove and glazing to the front elevation.
Study A versatile reception room ideal as a home office or children’s playroom, with uPVC window to the side elevation, herringbone parquet vinyl floor and built-in cupboard.
Cloaks WC Fitted with a two piece suite comprising wash hand basin set within a vanity unit and WC with wall mounted flush. There is an obscure glazed window to the side and spotlights to the ceiling.
Side Entrance/Utility A highly useful and sizeable utility room which also doubles as a boot room and side entrance with the continuation of the hand crafted and painted units including a tall larder unit with space for ironing board and hoover, coat and boot shelving with oak bench and space for a range of freestanding appliances. Within the utility room there is also Quartz worktops and matching upstand to the wall with undermount stainless steel sink. Composite door to outside and further door off to:
Cloaks WC A second ground floor WC, fitted with a two piece Roca suite comprising WC and vanity unit with storage beneath, obscure glazed window to the side and spotlights to the ceiling.
Games Room A fabulous reception room which takes full advantage of the open aspect to the rear. This room benefits from a high vaulted ceiling and has a dual aspect with windows overlooking the fields with two sets of bi-fold doors leading directly to the garden. There is herringbone parquet vinyl floor and spotlights to the ceiling.
Galleried Landing With spotlights to the ceiling and uPVC window to the front, this large and impressive landing provides access to four bedrooms and family bathroom.
Bedroom One With a prime position overlooking the garden and fabulous scenic views beyond with central French doors leading onto a stainless steel and glass Juliet balcony. This main bedroom has access to its own large dressing room and en-suite.
Dressing Room Being semi open plan to the bedroom, this substantial room with its own window looking out across the garden and views beyond. There is LED spotlights and access to a loft space.
En-Suite Bathroom A luxurious bathroom with four piece suite consisting of freestanding twin ended bath tub with mixer tap and handheld shower attachment, large floating Roca vanity unit with storage beneath, WC and a walk-in shower cubicle with rainwater style shower head and separate handheld attachment. There are high quality tiles to the wall and wood effect vinyl flooring.
Bedroom Two Ideal as a guest bedroom, this is an impressive second bedroom also benefitting from a walk through dressing room and en-suite shower room. The room is naturally light with uPVC glazing to both the front and front side elevations with both pendant and LED lighting. Opening through to:
Dressing Room With a walk through to the en-suite shower room.
En-Suite Shower Room Benefitting form a double size shower cubicle with rainwater style showerhead and separate handheld attachment. There is a floating vanity unit, wash hand basin and WC with contemporary tiling to the walls, wood effect vinyl flooring and chrome towel heater with window to the side.
Bedroom Three A spacious third double bedroom overlooking the garden and countryside beyond with uPVC window, pendant and spotlighting to ceiling.
Bedroom Four A fourth double bedroom which has a uPVC window to the front.
Family Bathroom A luxury bathroom fitted with a four piece suite comprising twin ended freestanding bath with mixer tap and shower attachment over, large walk-in shower with rainwater style shower head and separate handheld attachment. The bathroom also has a wide floating vanity unit with wash hand basin and WC, contemporary tiling to the walls and wood effect vinyl floor. There is an obscure glazed window to the side, LED spotlights and chrome towel heater.
Outside to the Front The property benefits from a substantial frontage which has been stylishly landscaped with a large block paved driveway with parking for numerous cars and a further gravelled driveway for additional parking if desired. The front of the garden is a lawned area with raised sleeper beds which are beautifully planted. There are numerous up and down lighters, outdoor power and gated side access to the rear garden in addition to access to the double integral garage at the end of the block paved driveway.
Outside to the Rear The rear garden must be viewed to fully appreciated due to the surrounding landscape it benefits from fabulous rolling views across the countryside. There is a large natural stone patio which flows naturally from the kitchen and family room beyond which is a lawn with low level fencing to the boundary to take full advantage of the views beyond. There are numerous outdoor lights and a tap.
Double Garage A double integral garage accessed via an electric roller door. The garage houses the electricity consumer unit which has three phase, hot water tank and pressurised system for the property.
Extra Information To check Internet and Mobile Availability please use the following link:
checker.ofcom.org.uk/en-gb/broadband-coverage
To check Flood Risk please use the following link:
check-long-term-flood-risk.service.gov.uk/postcode
General Note The lounge, games room, study and two main bedrooms showing furniture have been staged for illustration purposes only.
The study flooring has also been staged for illustration purposes.
Important Information
- This is a Freehold property.
Property Ref: 55639_BNT240924
Similar Properties
New Lane, Walton on the Wolds, Leicestershire
5 Bedroom Detached House | Guide Price £1,150,000
A substantial five double bedroom detached family home by specialist developers Cairns Homes built in 'Victoria Rectory'...
Roecliffe Road, Woodhouse Eaves, Loughborough
4 Bedroom Detached Bungalow | Guide Price £1,150,000
An individually styled and skilfully extended, four bedroom detached bungalow lying on an exceptional plot extending to...
Swithland Lane, Rothley, Leicester
4 Bedroom Detached House | Offers in excess of £1,100,000
An individually styled four bedroomed detached residence lying in this highly sought after location off private driveway...
Coplow Lane, Billesdon, Leicester
5 Bedroom Detached House | Guide Price £1,200,000
A rare offering to the market is this impressive and individually designed and built detached home boasting approximatel...
Lutterworth Road, North Kilworth, Lutterworth
Plot | Guide Price £1,200,000
A unique residential development opportunity on a plot extending to approximately 2.7 acres with full planning permissio...
Clawson Road, Holwell, Melton Mowbray
7 Bedroom Detached House | Guide Price £1,250,000
The Wolds Farm is a rare offering to the market, approached along an impressive 400m tree lined driveway, this fabulous...

Bentons (Melton Mowbray)
47 Nottingham Street, Melton Mowbray, Leicestershire, LE13 1NN
How much is your home worth?
Use our short form to request a valuation of your property.
Request a Valuation
