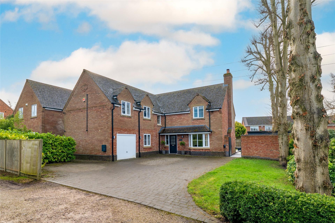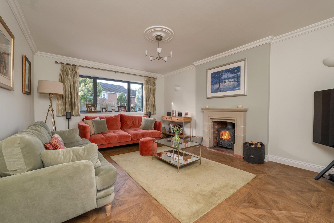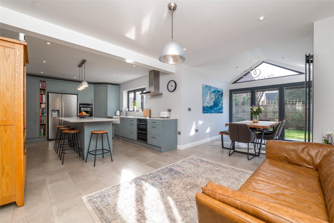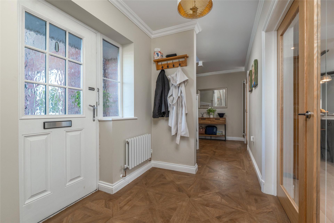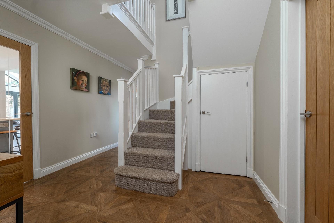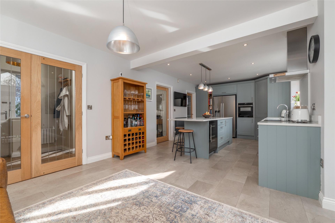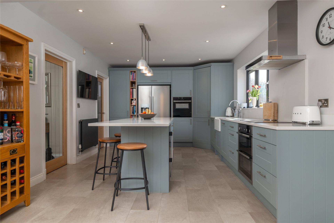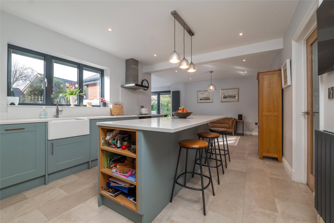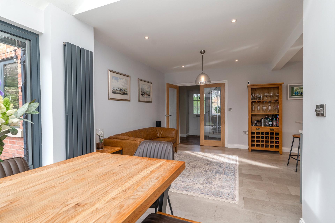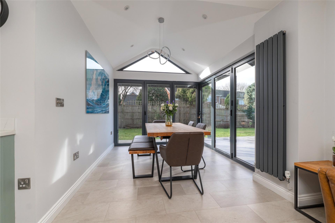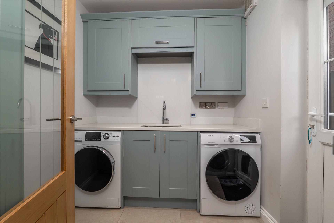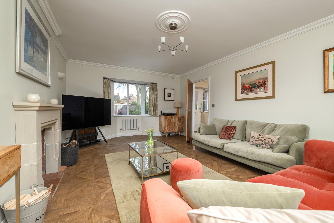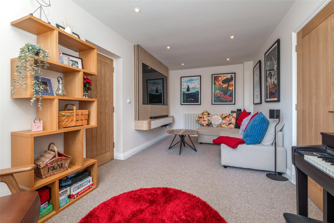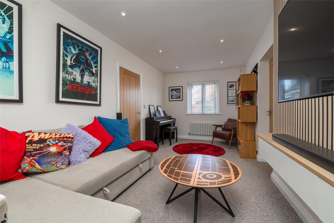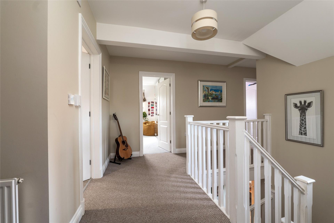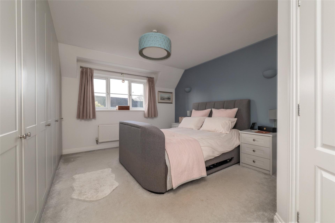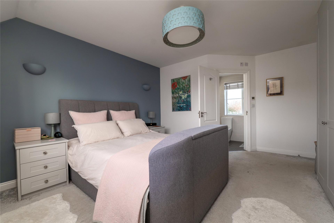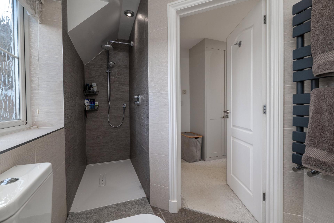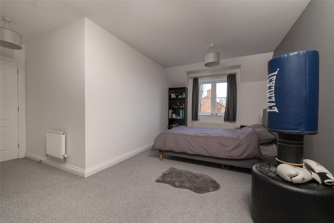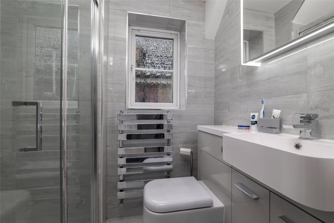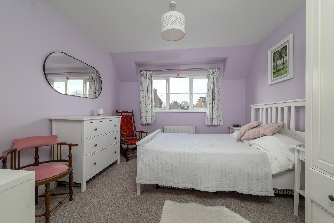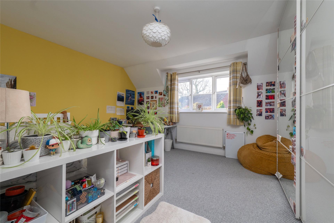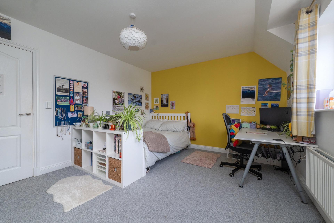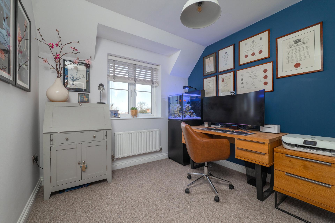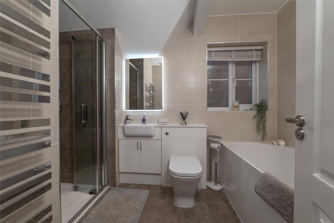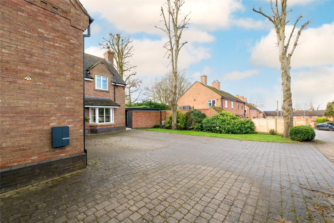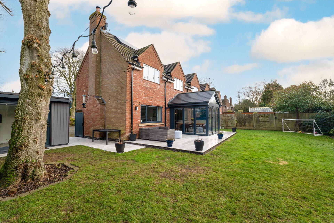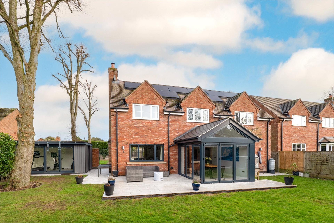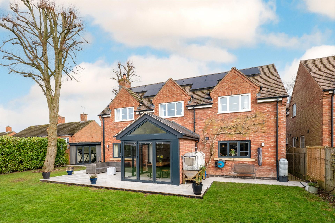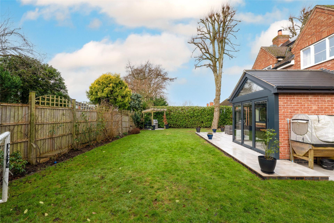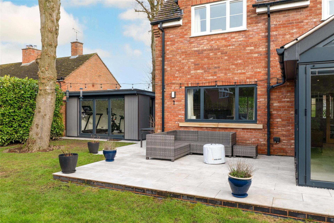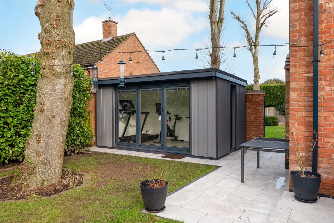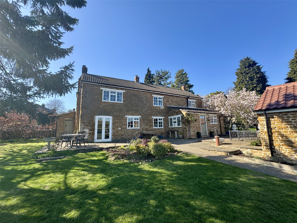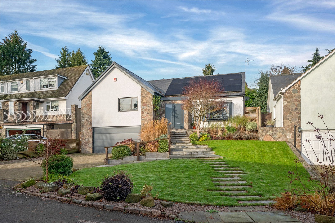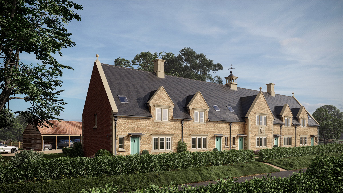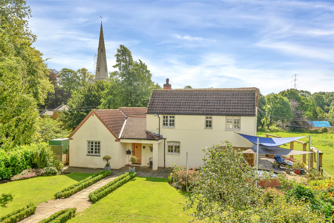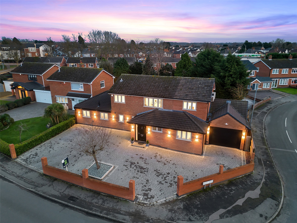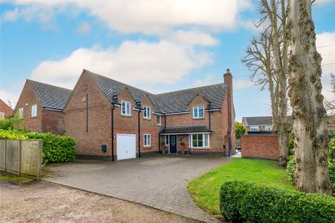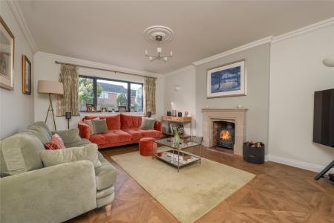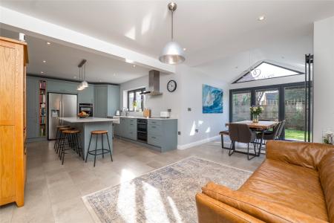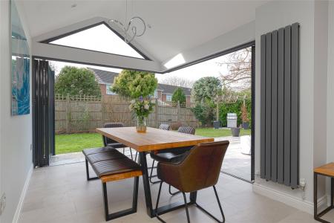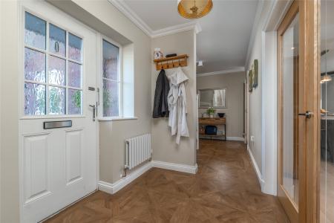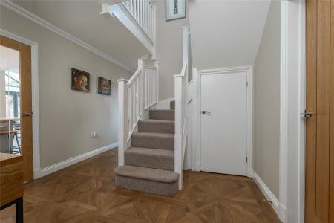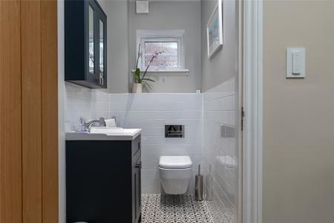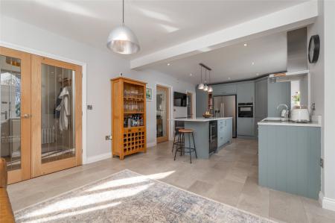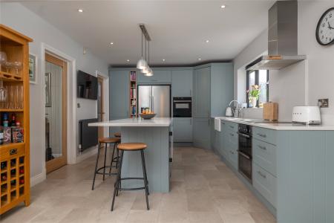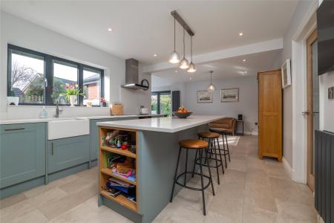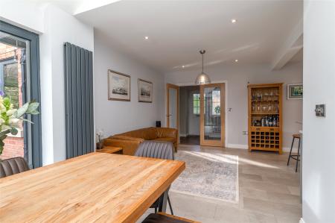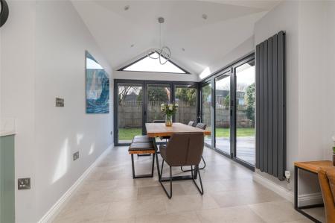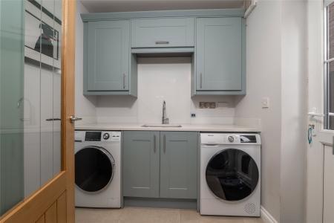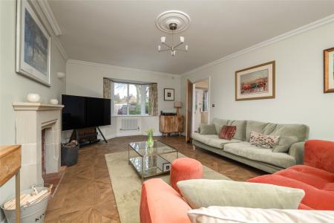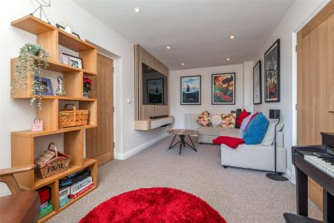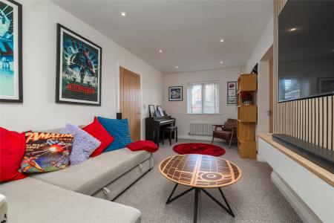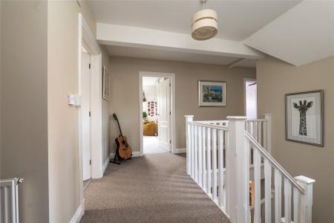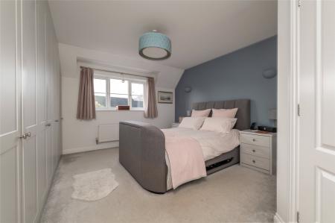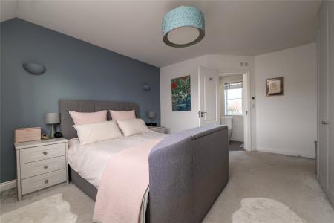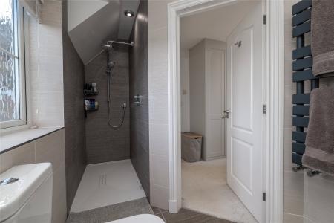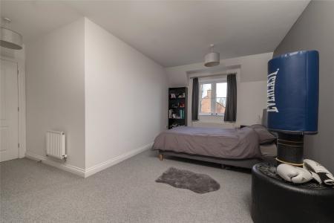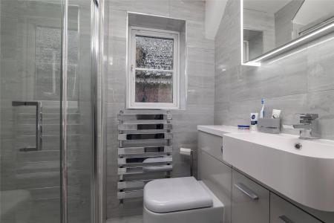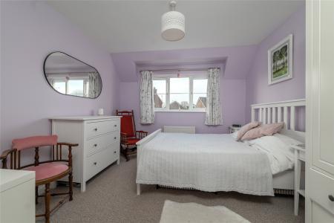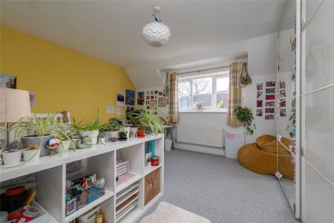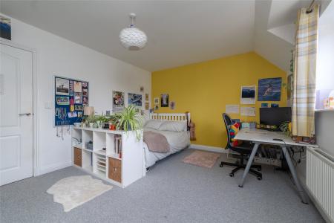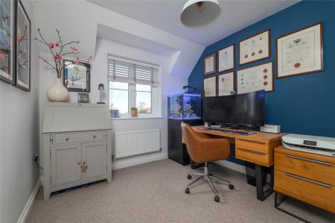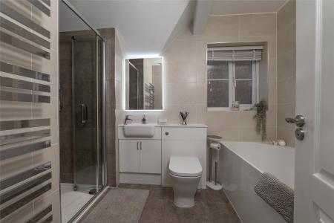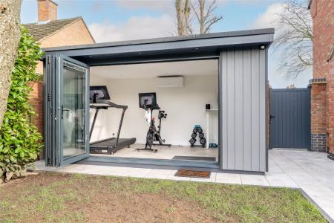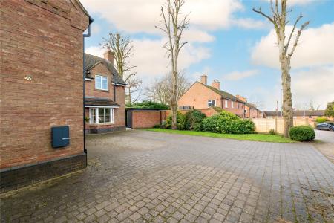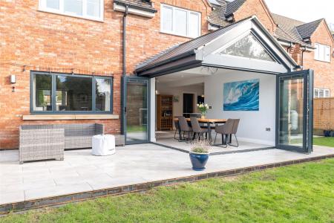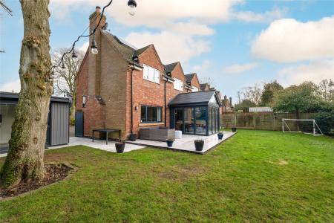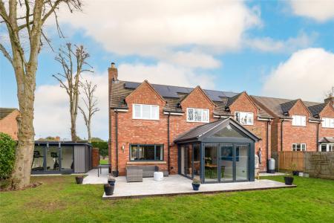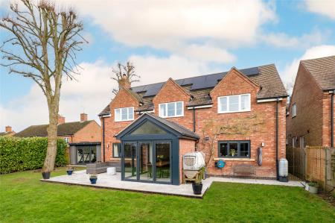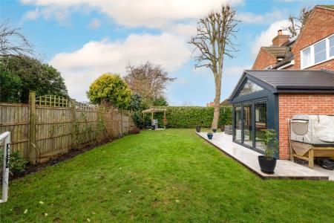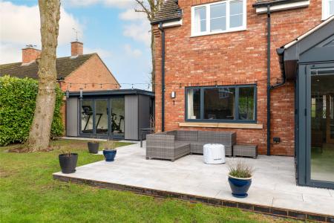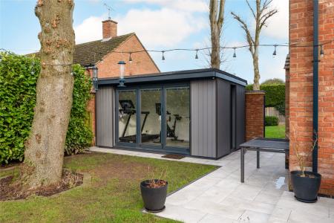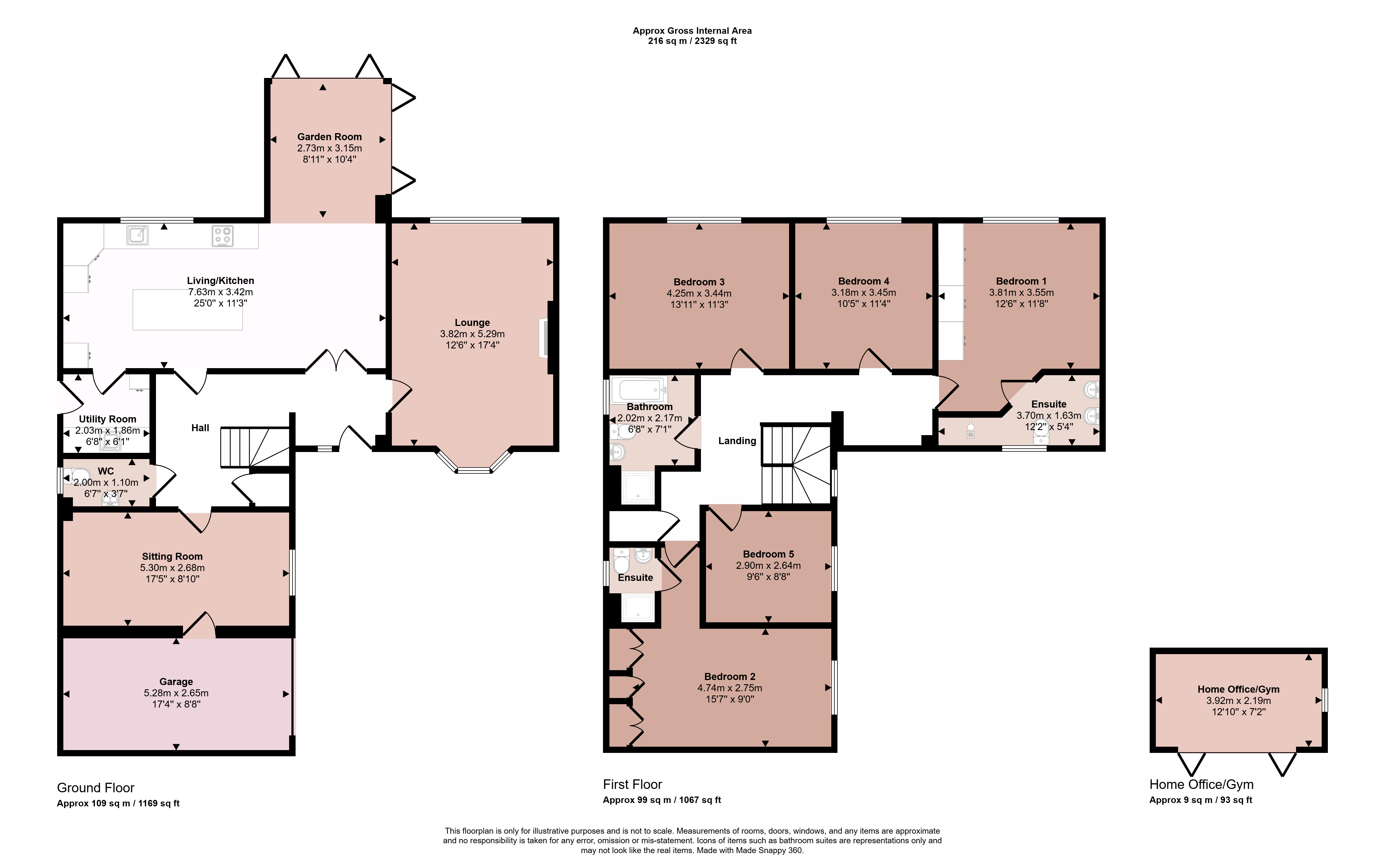- Individually Styled Detached Home
- Magnificent Living Dining Kitchen and Matching Utility Room
- Lounge and Further Sitting Room/Playroom
- Five Bedrooms
- Two En-Suite Shower Rooms
- Refitted Family Bathroom
- Extensive Driveway and Integral Garage
- Energy Rating A
- Council Tax Band G
- Tenure Freehold
5 Bedroom Detached House for sale in Leicester
An individually styled and further skilfully extended five bedroom detached residence situated at the end of this cul-de-sac towards the centre of Houghton on the Hill village. The property offers gas central heating and double glazing with additional solar panels with back up battery. The accommodation comprises entrance into L-shaped hallway, cloakroom, lounge with wood burning stove, separate sitting room/playroom and magnificent open plan living dining kitchen extended to the rear with bi-fold doors and matching utility room. The first floor landing gives access to five bedrooms, two with en-suite shower rooms and refitted family bathroom. Outside to the front offers an extensive brick paved driveway with EV car charger, integrated garage and gated access leads to the private enclosed southerly rear garden with patio area, lawns, screen fencing and a further home office/gym with air conditioning and bi-fold doors. Internal inspection is highly recommended to appreciate the quality of accommodation on offer.
Entrance Hallway Access from open front porch via half glazed front door with obscure side panel into hallway with Amtico flooring, feature radiator and further upright radiator, dog leg return staircase to the first floor, coved ceilings and store cupboard under stairwell.
Cloakroom Fitted with a white suite comprising low level flush WC, vanity wash hand basin with double cupboard under, matching cabinet over with mirrored doors, obscure window to the side elevation with deep tiled sill, extractor fan and spotlighting.
Lounge Having a Minster style fireplace with inset wood burning stove on quarry tiled hearth uPVC picture window to the rear garden, bay window to the front, two ornate radiators, Amtico flooring, central rose and coving to the ceiling.
Living Dining Kitchen A magnificent open plan living dining kitchen having bi-fold doors to both side and rear elevations with triangular shaped window over. The quality fitted kitchen has Quartz worktop, enamel white sink with mixer tap and a comprehensive series of quality base cupboards and drawers with corner pantry store with built-in lighting and curved shelving. Integrated within the kitchen is induction hob, double oven with grill and extractor hood over, dishwasher, wine fridge, microwave and warming drawer and space for American style fridge freezer. Furthermore there is a matching island with lighting over, base cupboards and drawers, open shelving and end breakfast bar for seating. There is a bookshelf section, vaulted ceilings, spotlighting, upright radiator and Amtico flooring throughout.
Utility Room A matching utility room also having Quartz worktops, stainless steel sink with mixer tap, double cupboard under and over with shelving as well as a three quarter size cupboard. There is plumbing and appliance space for washing machine and dryer, ornate radiator, extractor fan, spotlighting and half glaze side door.
Sitting Room A further reception room with window to the side, wall mounted entertainment space for TV with shelving under and store cupboard, spotlighting to the ceiling and two ornate radiators. Access to garage.
Garage With up and over door, strip lighting, housing the gas fired boiler and invertor for the solar panelling.
Landing With wraparound banister and spindles, two radiators, access to loft space, cylinder cupboard and window to the front.
Bedroom One A double bedroom at the rear of the property fitted with customised floor to ceiling wardrobes, two matching bed side cabinets with drawers, window and two double radiators.
En-Suite Shower Room A refitted en-suite with double shower tray with rainshower and handheld shower, low flush WC, two vanity wash hand basins with mixer taps, cupboards under and mirrored cabinet and light over. There is a feature heated charcoal radiator, fully tiled to the walls and floor, spotlighting to the ceiling and obscure window to the front.
Bedroom Two A second double bedroom with window to the side elevation, fitted with floor to ceiling customised wardrobes and two radiators.
En-Suite Shower Room Fitted with low flush WC, vanity wash hand basin with mirrored cabinet over and store cupboard under, rainshower and handheld shower, spotlights to the ceiling, extractor fan, obscure window to the side, heated chrome towel rail. Fully tiled to the walls and floor.
Bedroom Three Fitted with floor to ceiling wardrobe, shelving unit to the side, window to the rear and radiator.
Bedroom Four A fourth double room with window to the rear elevation and radiator.
Bedroom Five Currently used an office with window to the side and radiator.
Bathroom A refitted family bathroom with white suite comprising oval panelled bath with central chrome mixer tap, vanity wash hand basin with mirror and light over, low flush WC and separate shower with rainshower and handheld shower and glass screen folding door. There is an obscure window to the side, fully tiled to the walls and floor, heated chrome towel rail and spotlighting to the ceiling.
Outside to the Front The property lies at the head of this cul-de-sac having a brick paved driveway providing standing for numerous cars, EV car charging points, hedgerow, lawn and gated access to the rear garden. Outside lighting.
Outside to the Rear Having a split-level patio area with pathway from the gated access from the front with further wrought iron gated access, screen fencing to the boundaries, lawn and pergola. Lighting and plugs.
Home Office/Gym With bi-fold doors, air conditioning unit, spotlighting, window to the side and Amtico flooring.
Services and Miscellaneous It is our understanding the property has mains services with mains water, gas and drainage.
Important Information
- This is a Freehold property.
Property Ref: 55639_BNT250065
Similar Properties
Church Street, Scalford, Melton Mowbray
3 Bedroom Detached House | £695,000
Enjoying a stunning location on the edge of Scalford with open countryside views to the rear and church backdrop to the...
Causeway Lane, Cropston, Leicester
3 Bedroom Detached Bungalow | Offers Over £695,000
A stunning split-level three double bedroom detached bungalow lying in this highly sought after location within close pr...
Somerby Road, Pickwell, Melton Mowbray
Plot | Guide Price £695,000
A rare and unique opportunity to acquire this superb residential development, having been the subject of complete and fu...
Main Street, Saxelbye, Melton Mowbray
4 Bedroom Detached House | Guide Price £699,950
Ambleside is an exquisite rethatched Grade II Listed detached family home within an idyllic setting.
Orton Close, Rearsby, Leicester
5 Bedroom Detached House | Guide Price £699,995
An exceptional detached family residence of generous proportions situated within this much sought after address at the h...
Parkstone Road, Syston, Leicester
5 Bedroom Detached House | £725,000
This fabulous detached home has been substantially extended and remodelled to the highest of specifications and provides...

Bentons (Melton Mowbray)
47 Nottingham Street, Melton Mowbray, Leicestershire, LE13 1NN
How much is your home worth?
Use our short form to request a valuation of your property.
Request a Valuation
