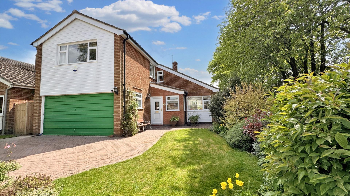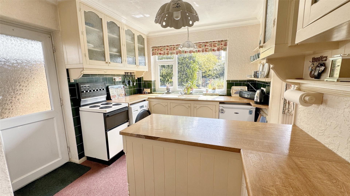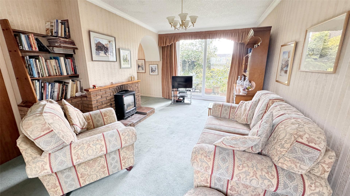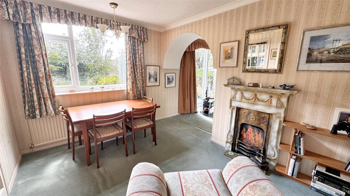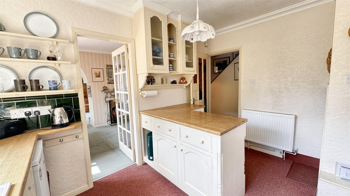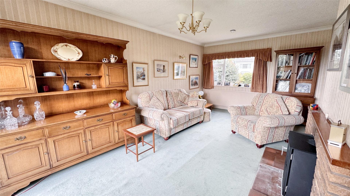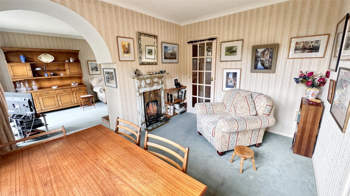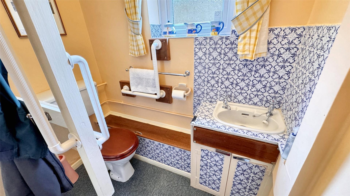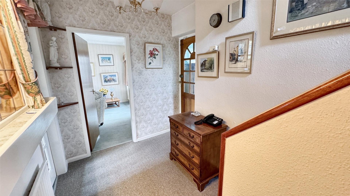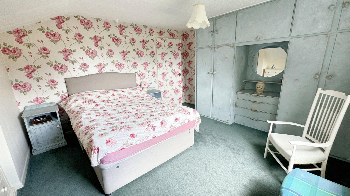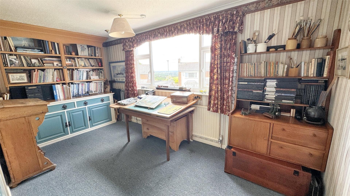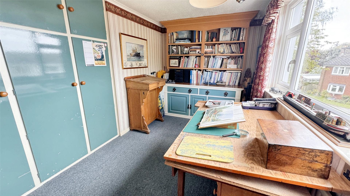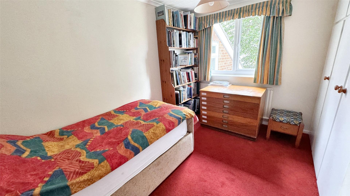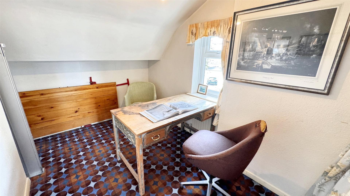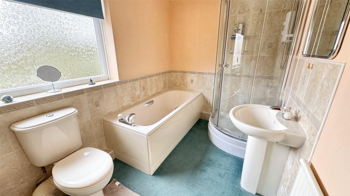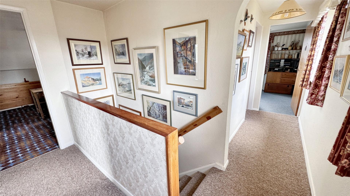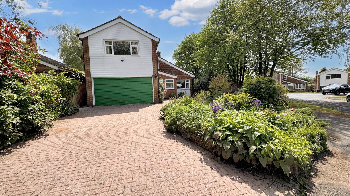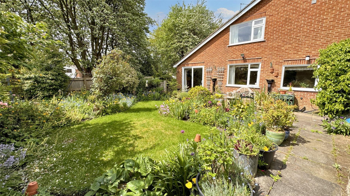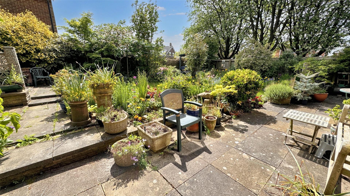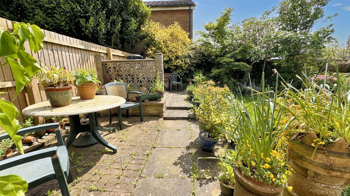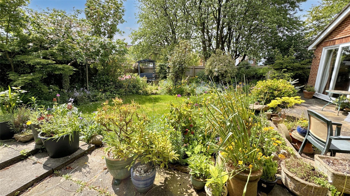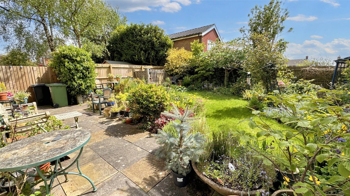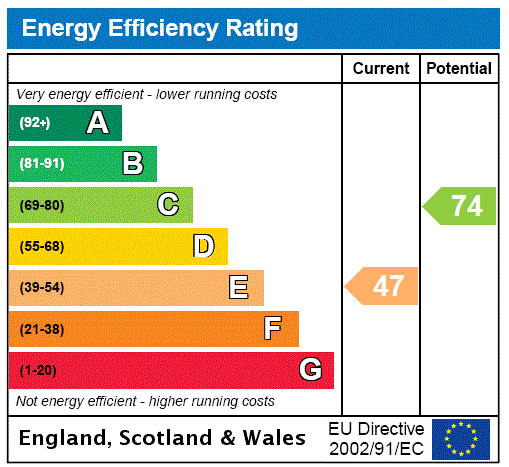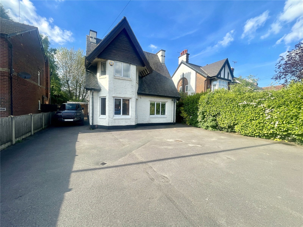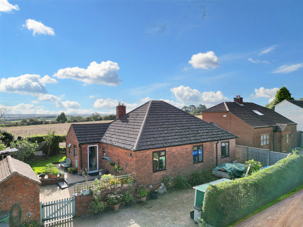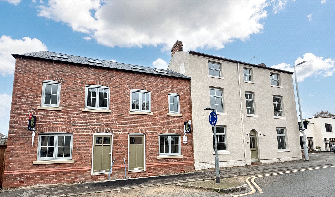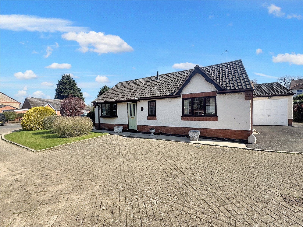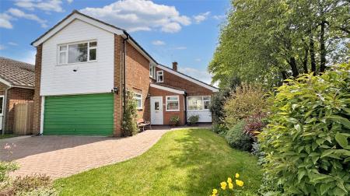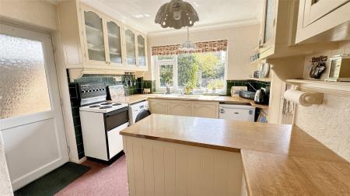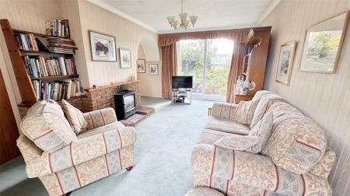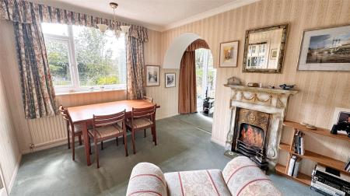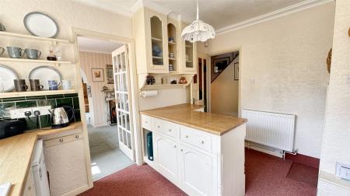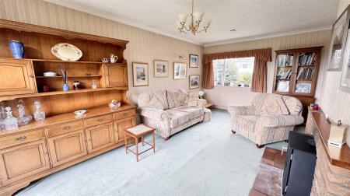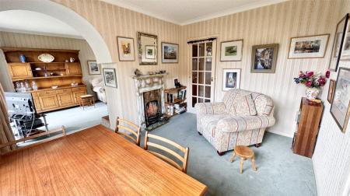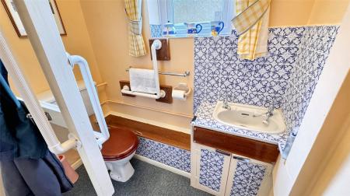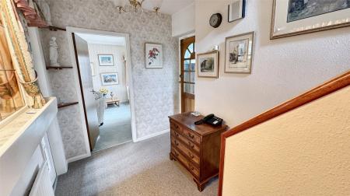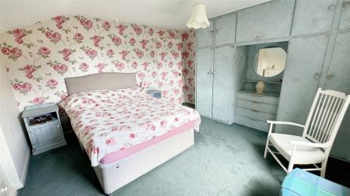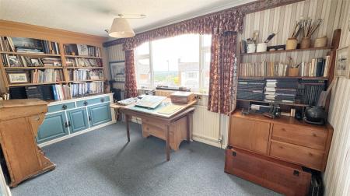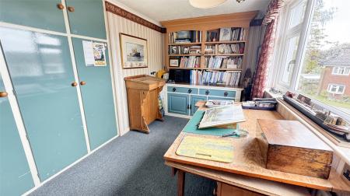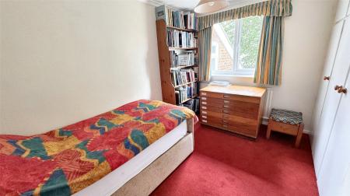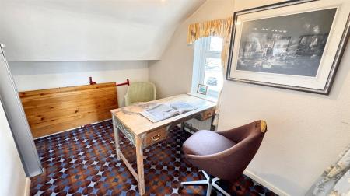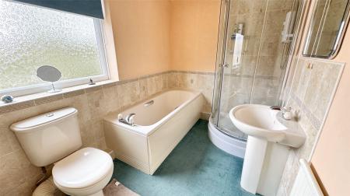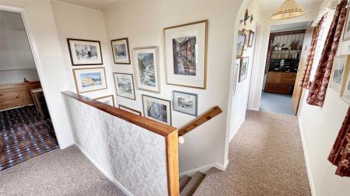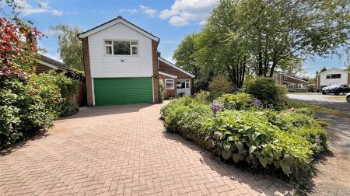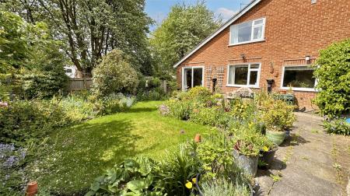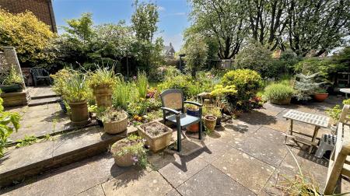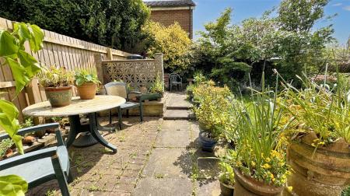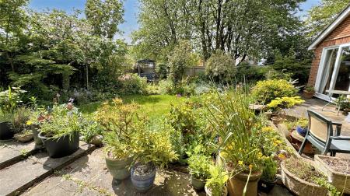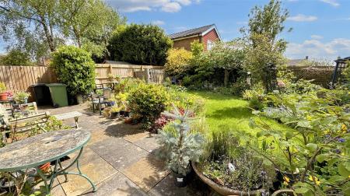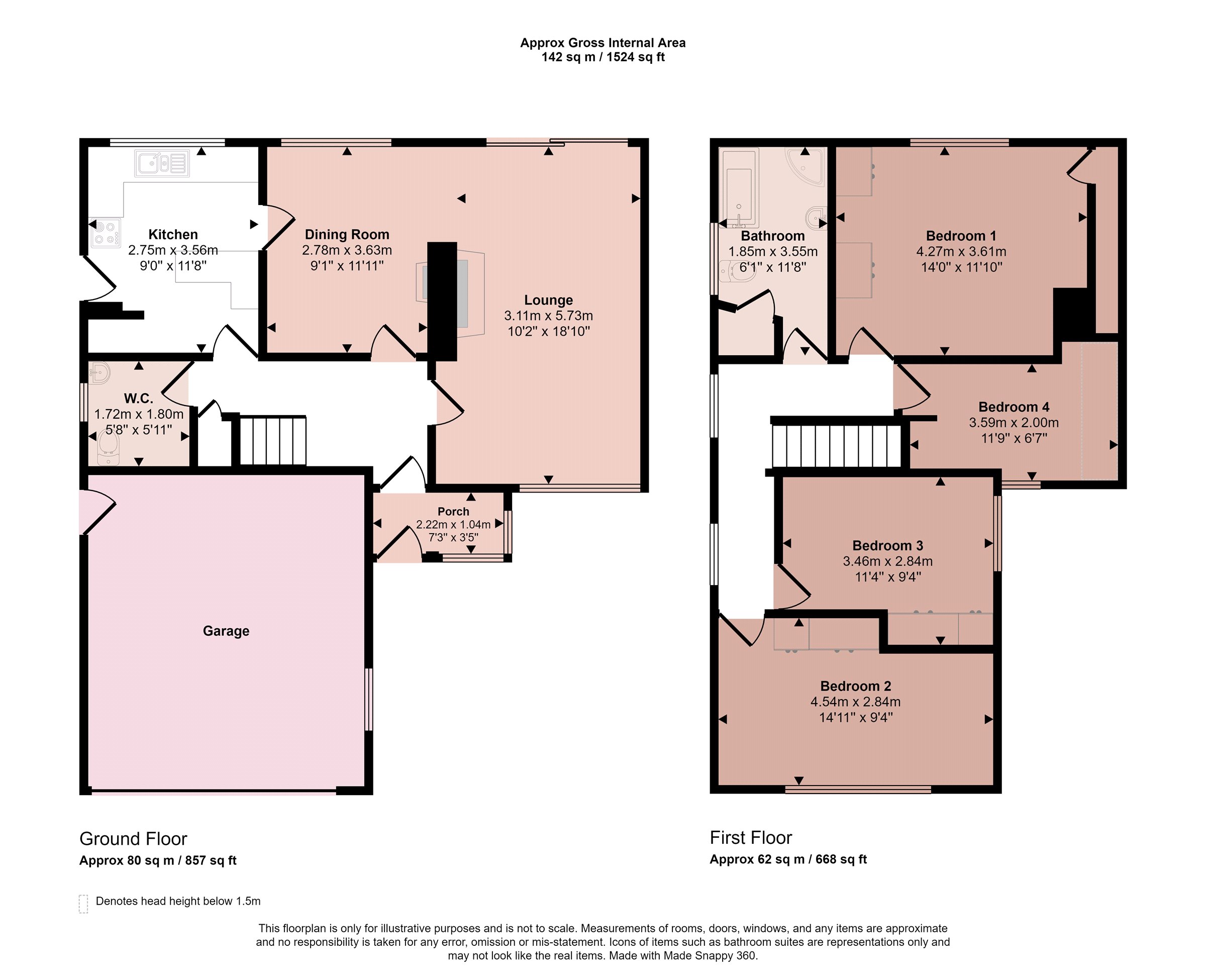- Detached Family Home
- Corner Plot
- Four Bedrooms
- Two Reception Rooms
- Large Driveway and Double Garage
- Private Rear Garden
- Scope for Remodelling or Extension
- Energy Rating E
- Council Tax Band E
- Tenure Freehold
4 Bedroom Detached House for sale in Leicester
Located in an established cul-de-sac setting and on a mature and sizeable plot, this property occupies a corner position and the accommodation in brief comprises entrance porch, hallway, lounge with dual aspect, central dining room, fitted kitchen and cloaks WC. On the first floor the landing leads to four bedrooms and family bathroom. Outside the property has a sizeable plot with large block paved driveway and integral double garage and private rear garden. The property has oil fired central heating and uPVC glazing throughout and whilst the property is ready to move into, it would benefit from some cosmetic upgrade with potential to remodel the interior and further scope to extend if desired. Offered with no chain, early viewing is recommended.
Entrance Porch Accessed via a uPVC door with fully tiled floor and part glazed door leading through to:
Entrance Hall With stairs rising to the first floor landing, understairs storage cupboard and radiator. Doors off to:
Cloaks/WC Fitted with a two piece suite comprising wash hand basin set within a tiled vanity unit with storage and toilet, radiator and uPVC window to the side.
Fitted Kitchen With hand painted cream wall and base units with laminate work surfaces, one and a half bowl sink and space for freestanding cooker, fridge and washing machine, tiling to the walls, radiator, uPVC window overlooking the rear garden, door to the side passage and oil fired central heating boiler. Door through to:
Dining Room A central reception room, currently used as a dining room with uPVC window overlooking the garden, radiator, wide archway through to the lounge and further door to the entrance hall.
Lounge Running the length of the property and benefiting from a dual aspect with window to the front and sliding patio doors leading directly into the garden, this large reception room has a central fireplace with multi-fuel burning stove and radiator.
First Floor Landing The landing has a uPVC window to the side, radiator and doors off to:
Bedroom One A sizeable bedroom overlooking the rear garden with uPVC glazed window, fitted wardrobes and dressing table and access to eaves storage.
Bedroom Two A second large double room with wide glazed window to the front, radiator, fitted book shelf and fitted display unit with drawers and shelving as well as built-in wardrobes.
Bedroom Three A third double room with uPVC window to the side elevation, radiator and a range of fitted wardrobes.
Bedroom Four A fourth single room with uPVC window to the front, radiator and storage alcove.
Family Bathroom Fitted with a four piece suite consisting of panelled bath with separate shower cubicle with electric shower, wash hand basin, toilet, built-in airing cupboard which houses the hot water tank and shelving.
Outside to the Front The property sits on a sizeable corner plot with large front and side gardens. There is a generous block paved driveway which leads to the integral double garage. The established front garden has lawn and well stocked flower borders. There is side access along each side of the property to the rear garden.
Outside to the Rear A beautifully established and well stocked garden with large patio to the width of the property, steps up to a raised lawn and flower beds with various seating areas through the garden, concealed oil tank, outside tap and lighting and side access to the garage.
Garage A double garage with uPVC window to the side elevation, large up and over door to the front elevation, personal door to side and connected with power and lighting.
Extra Information To check Internet and Mobile Availability please use the following link:
checker.ofcom.org.uk/en-gb/broadband-coverage
To check Flood Risk please use the following link:
check-long-term-flood-risk.service.gov.uk/postcode
Important Information
- This is a Freehold property.
Property Ref: 55639_BNT240420
Similar Properties
Broom Leys Road, Coalville, Leicestershire
3 Bedroom Detached House | Guide Price £350,000
* BEST OFFERS BY 12 NOON TUESDAY 17TH SEPTEMBER * A beautiful traditional detached home having been skilfully extended i...
Laycock Avenue, Melton Mowbray, Leicestershire
4 Bedroom Detached House | Offers Over £350,000
A fabulous family home which has been renovated and upgraded throughout with high quality fixtures and fittings. Boastin...
Nursery Lane, Holwell, Melton Mowbray
3 Bedroom Detached Bungalow | Guide Price £335,000
Nestled in a serene village location, this beautifully presented three bedroom detached bungalow offers a perfect blend...
Loughborough Road, Mountsorrel, Loughborough
3 Bedroom End of Terrace House | Guide Price £360,000
A brand new three storey residence offering traditional style with spacious internal accommodation.
Taylor Close, Syston, Leicester
3 Bedroom Detached Bungalow | Guide Price £360,000
A well presented three bedroom detached bungalow with no upward chain, located towards the centre of Syston village lyin...
Bluebell Row, Melton Mowbray, Leicestershire
4 Bedroom Detached House | Guide Price £365,000
A beautifully presented four bedroomed detached residence situated on this highly sought after development having gas ce...

Bentons (Melton Mowbray)
47 Nottingham Street, Melton Mowbray, Leicestershire, LE13 1NN
How much is your home worth?
Use our short form to request a valuation of your property.
Request a Valuation
