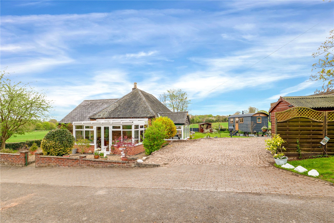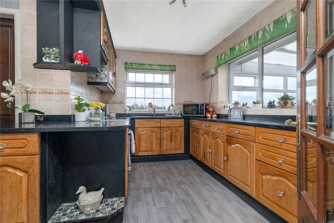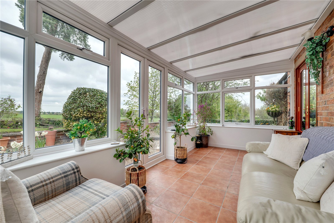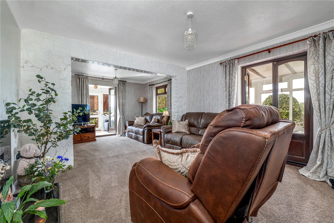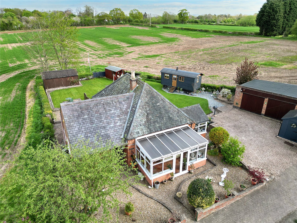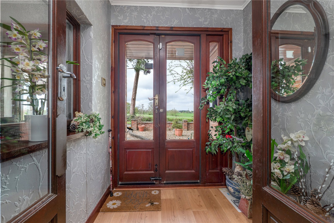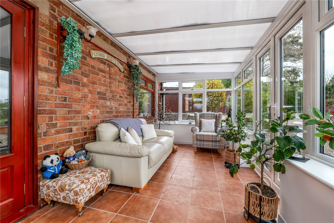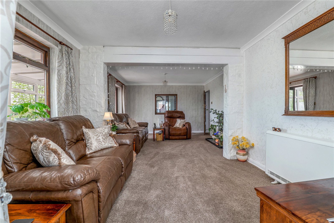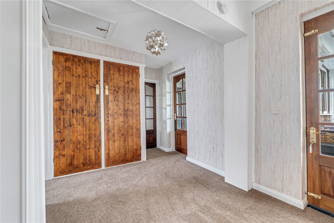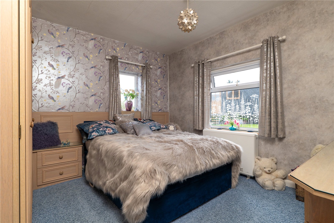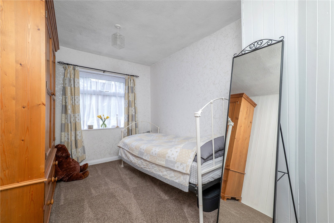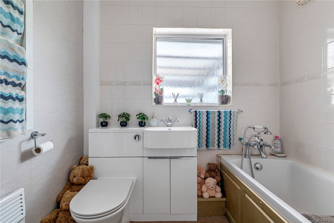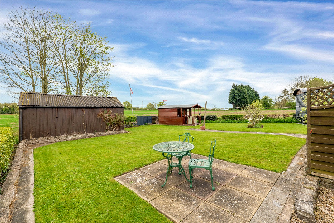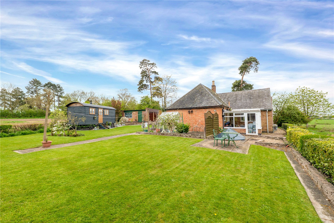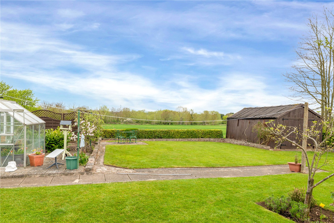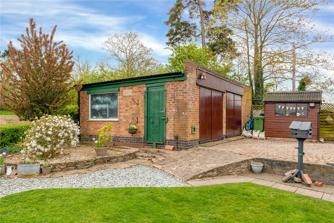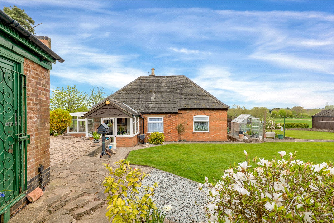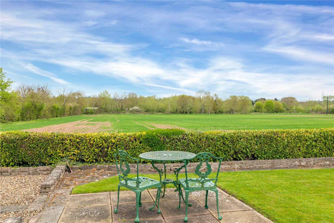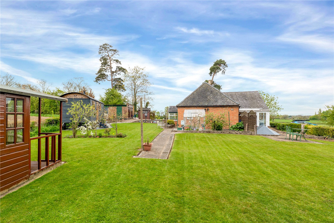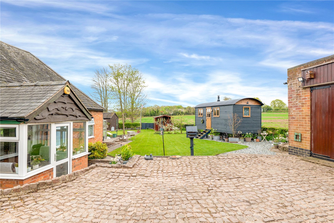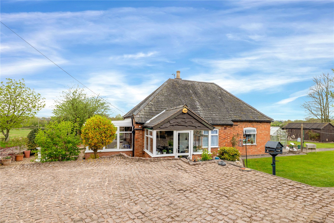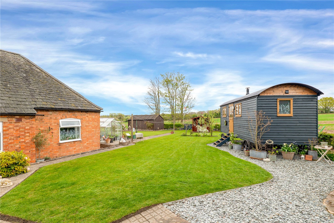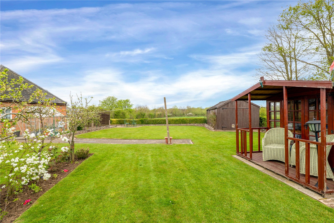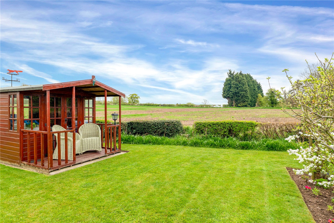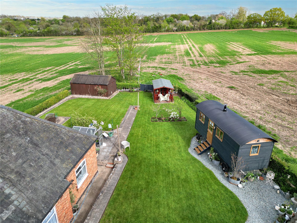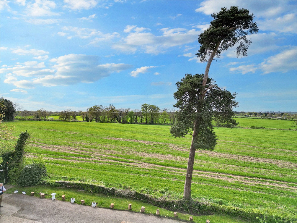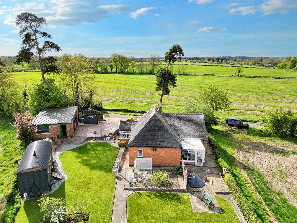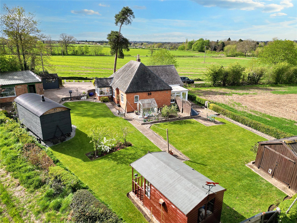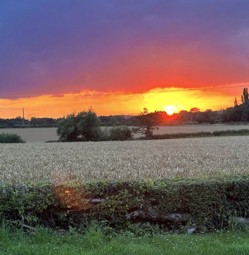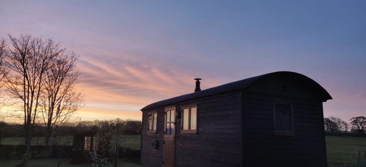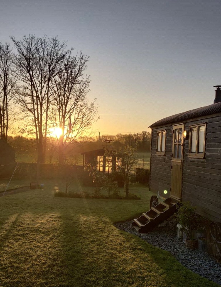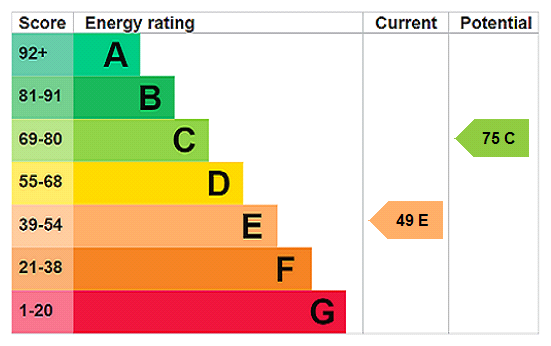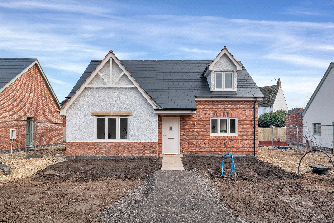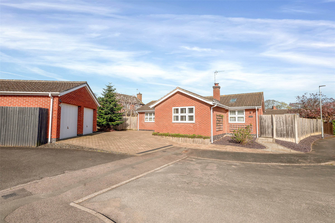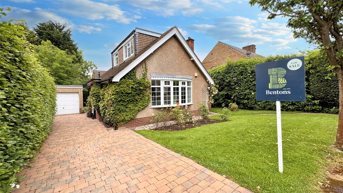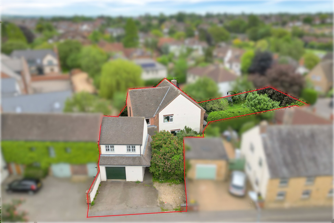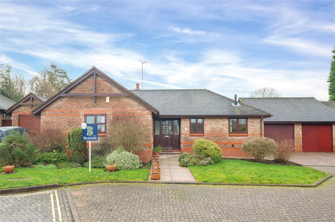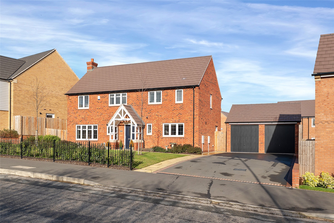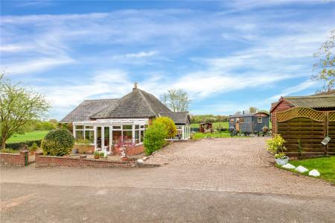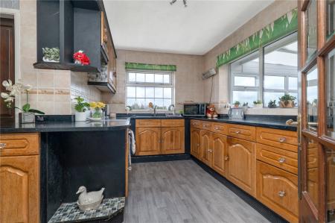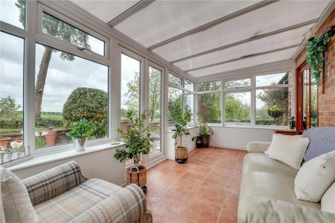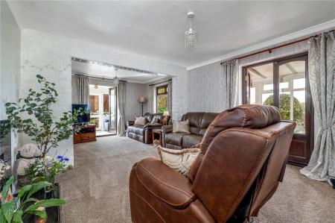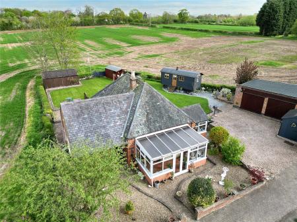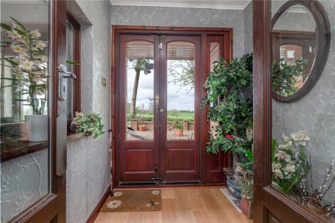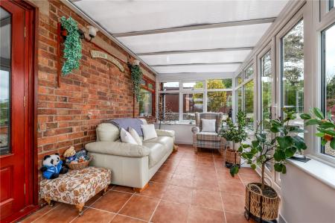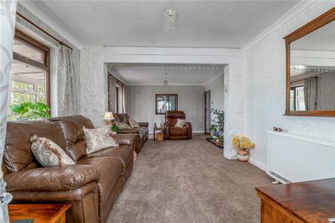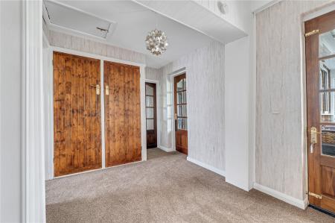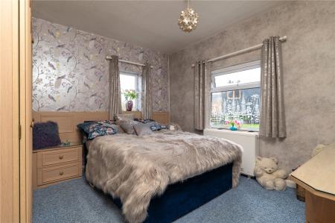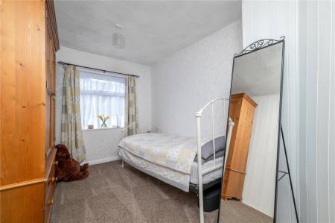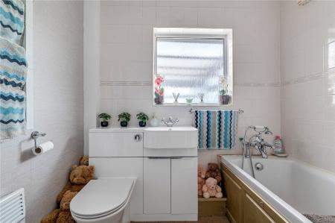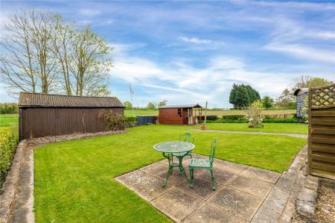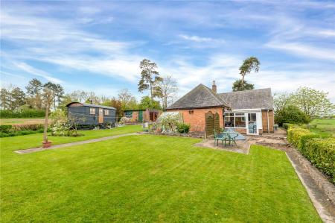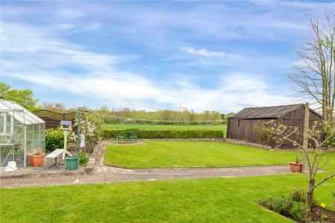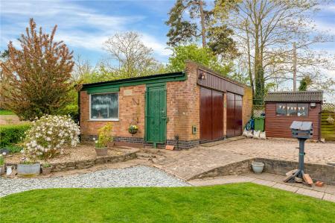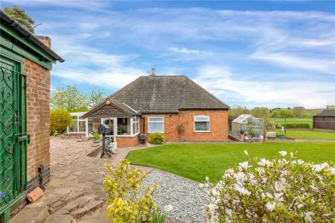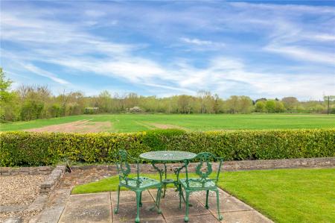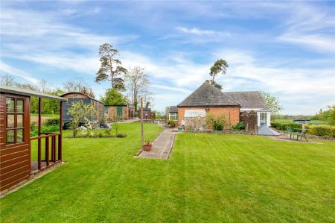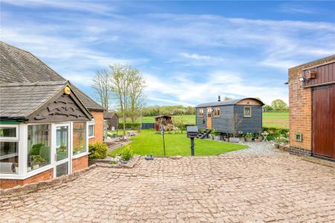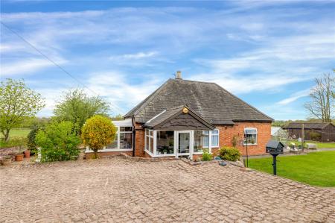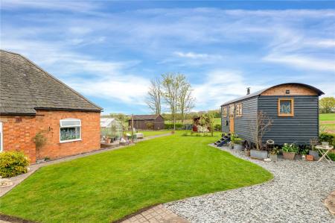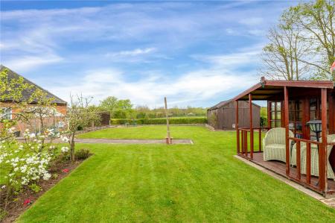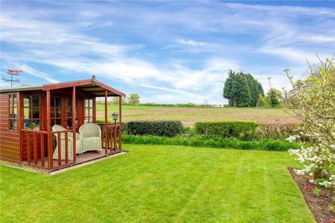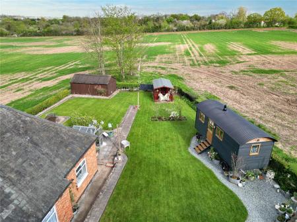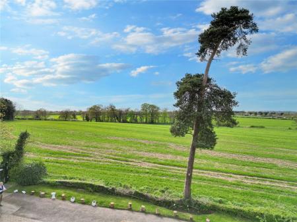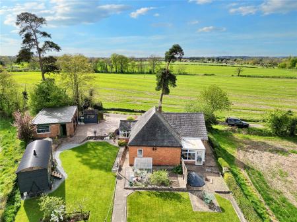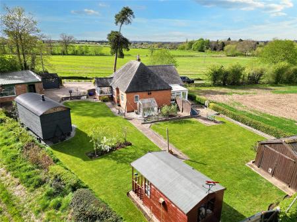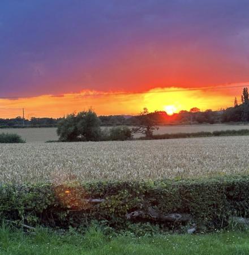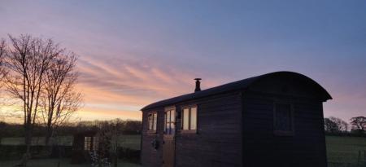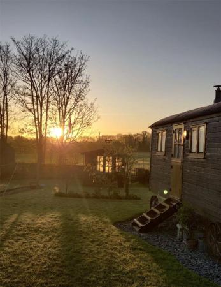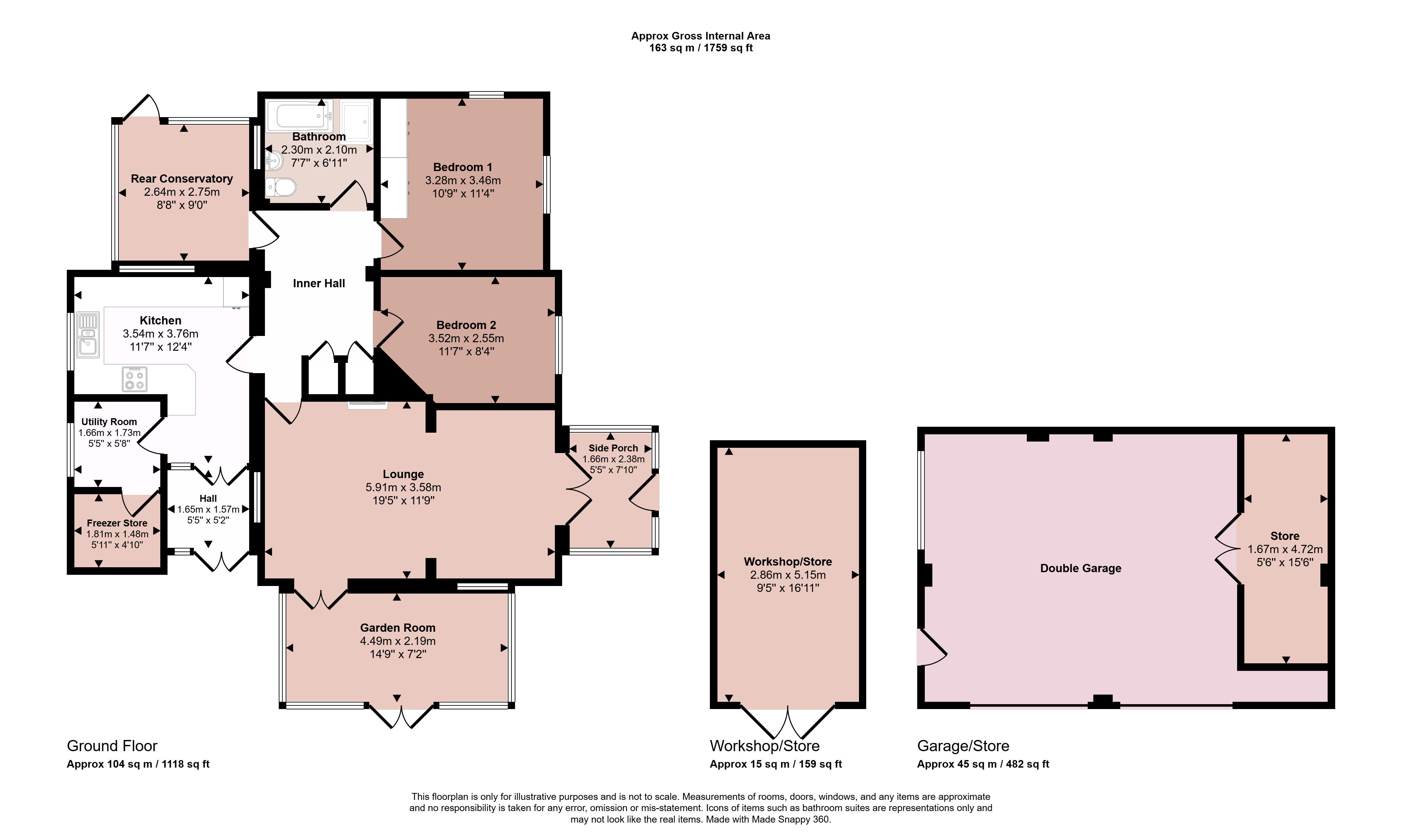- Unique Detached Bungalow
- 360 Countryside Views
- Electric Heating and Double Glazing
- Lounge, Garden Room and Rear Conservatory
- Quality Fitted Kitchen
- Utility Room and Freezer Store
- Two Double Bedrooms
- Bathroom
- Energy Rating E
- Council Tax Band E
2 Bedroom Detached Bungalow for sale in Leicester
Situated in this idyllic setting with 360 degree countryside views, this detached two bedroomed bungalow with Swithland slate roof is offered to the market for the first time in 48 years. The accommodation comprises entrance hallway, quality fitted kitchen, utility room, freezer store, inner hallway and lounge with front garden room and rear conservatory. In addition, there are two double bedrooms and bathroom. Outside offers a brick paved driveway with further pink granite cobbled side driveway, triple garage, further workshop store, summerhouse and garden shed. The gardens envelop the property with lawns, pathways and hedgerows with views across the countryside. A truly unique property in this idyllic location affording lifestyle country living yet within close proximity to Blaby centre. Internal inspection strongly recommended.
Entrance Hallway Accessed via an open front porch into entrance hallway with double glazed double front doors, matching side panel and further French doors lead into:
Kitchen A quality fitted kitchen with multi pane uPVC glazed window enjoying views to the open countryside and further uPVC window to the conservatory. The kitchen comprises Quartz worktops with one and a half plus drainer sink unit with mixer tap and tiled splashbacks. There is a built-in Stoves induction hob with oven and grill under, a comprehensive series of wood fronted base cupboards and drawers and matching eye level units over with display shelving and fridge appliance space.
Utility Room With plumbing and appliance space for washing machine and dishwasher, shelving, multi pane uPVC window to the open fields and access to freezer store.
Freezer Store Ideal for upright fridge or freezer with electric light and power.
Inner Hallway With double fronted airing cupboard with pine slat storage, access to loft space with fold down ladder and half glazed multi pane door leading to:
Lounge With feature fireplace, French doors to the rear garden room, picture window and further French door to porch and two storage heaters.
Conservatory Offering a variety of uses having multi pane uPVC windows to the side and rear elevations and matching French door to the garden and tiled flooring.
Porch With uPVC glazed door to the rear garden and tiled flooring.
Garden Room Having tiled flooring, central uPVC French doors to the front with open countryside views with glazing to the front and side elevations.
Bedroom One Having a dual aspect with uPVC windows to the rear and side elevations, floor to ceiling built-in wardrobes, built-in headboard with two side tables with drawers in addition to a bank of drawers and side shelving.
Bedroom Two A second double bedroom with uPVC window to the side elevation and part panelling to the walls.
Bathroom Fitted with a white suite comprising panelled bath with mixer tap and telephone shower, separate shower cubicle with electric shower and glass screen door, vanity wash hand basin with double cupboard under and low flush WC with dual flush. There is an electric heater, towel rail, obscure window to the rear conservatory and extractor fan.
Workshop Store/Garaging With two double doors, side window and power and light.
Outside The gardens envelop the property to all sides with front retaining ornamental walls, gravelled front pathway and borders with additional parking sweeping onto an attractive pink granite main driveway affording numerous vehicle standing. There is a garden shed with power and light and separate workshop store/garage. The gardens are a particular feature of the property with flint gravelled pathways, lawns, hedgerows to boundaries, patio area and separate summerhouse with veranda. Outside tap, shed and outside lighting.
Extra Information To check Internet and Mobile Availability please use the following link:
checker.ofcom.org.uk/en-gb/broadband-coverage
To check Flood Risk please use the following link:
check-long-term-flood-risk.service.gov.uk/postcode
Services and Miscellaneous The property has a septic tank.
The heating is electric and there is no gas.
Connected to mains electric and water.
Important Information
- This is a Freehold property.
Property Ref: 55639_BNT250363
Similar Properties
Barkby Road, Syston, Leicester
3 Bedroom Detached Bungalow | £460,000
A 3 double bedroom detached mews style cottage bungalow in this bespoke development of only nine properties. Built in he...
William Close, Queniborough, Leicester
2 Bedroom Detached Bungalow | Guide Price £460,000
A beautifully presented and further skillfully upgraded, two double bedroomed detached bungalow lying in this private cu...
Cherry Tree Lane, Edwalton, Nottingham
3 Bedroom Detached Bungalow | From £450,000
Located centrally within Edwalton and in a no-through road position is this beautifully presented and remodelled dormer...
Dalby Road, Melton Mowbray, Leicestershire
5 Bedroom Detached House | £465,500
** LARGE HOUSE PLUS ANNEXE ** A rare opportunity to acquire this individual and substantial detached house, boasting fiv...
Bracken Hill, Newtown Linford, Leicester
2 Bedroom Detached Bungalow | Guide Price £470,000
A two double bedroomed detached bungalow lying in this exclusive cul-de-sac location with open countryside to the rear w...
Buttercup Lane, Shepshed, Loughborough
4 Bedroom Detached House | Guide Price £475,000
A modern four bedroom detached residence situated on this popular development having gas central heating and uPVC double...

Bentons (Melton Mowbray)
47 Nottingham Street, Melton Mowbray, Leicestershire, LE13 1NN
How much is your home worth?
Use our short form to request a valuation of your property.
Request a Valuation
