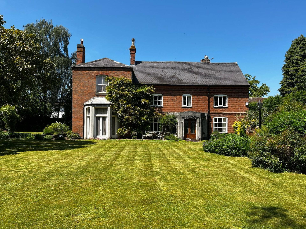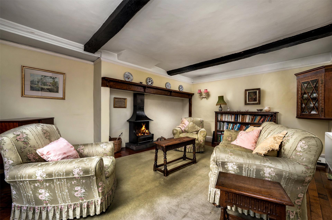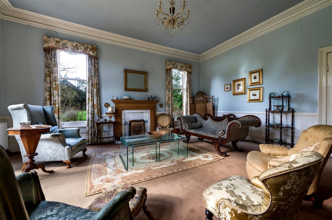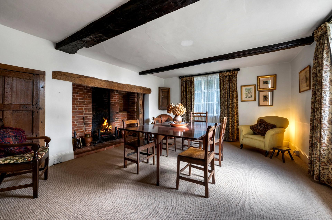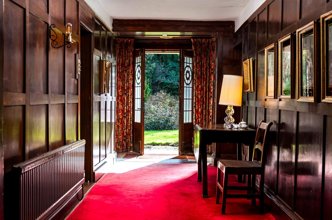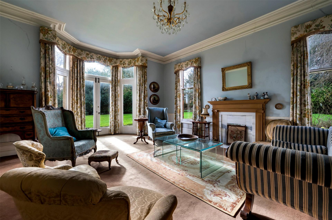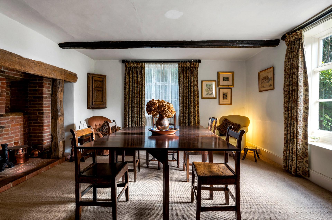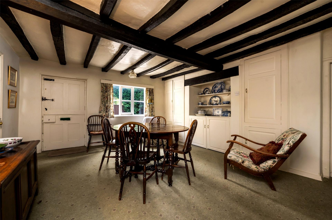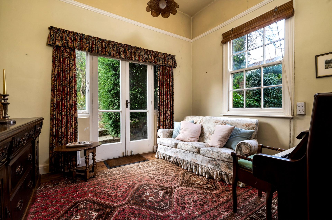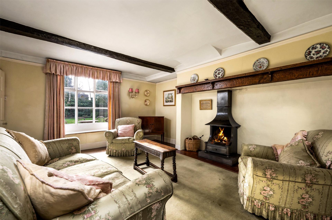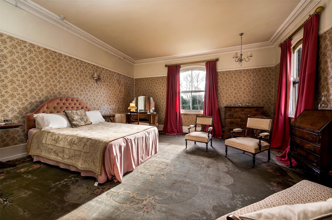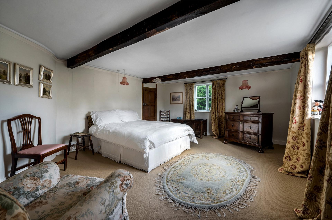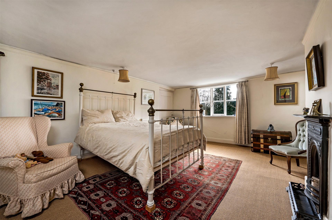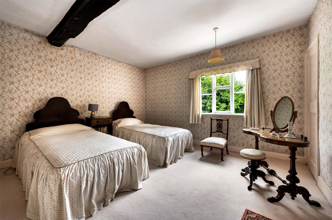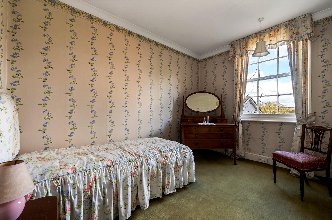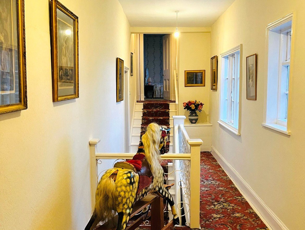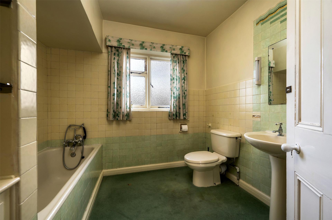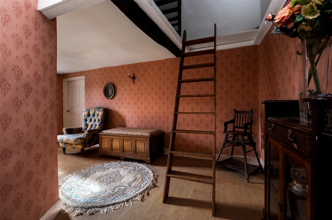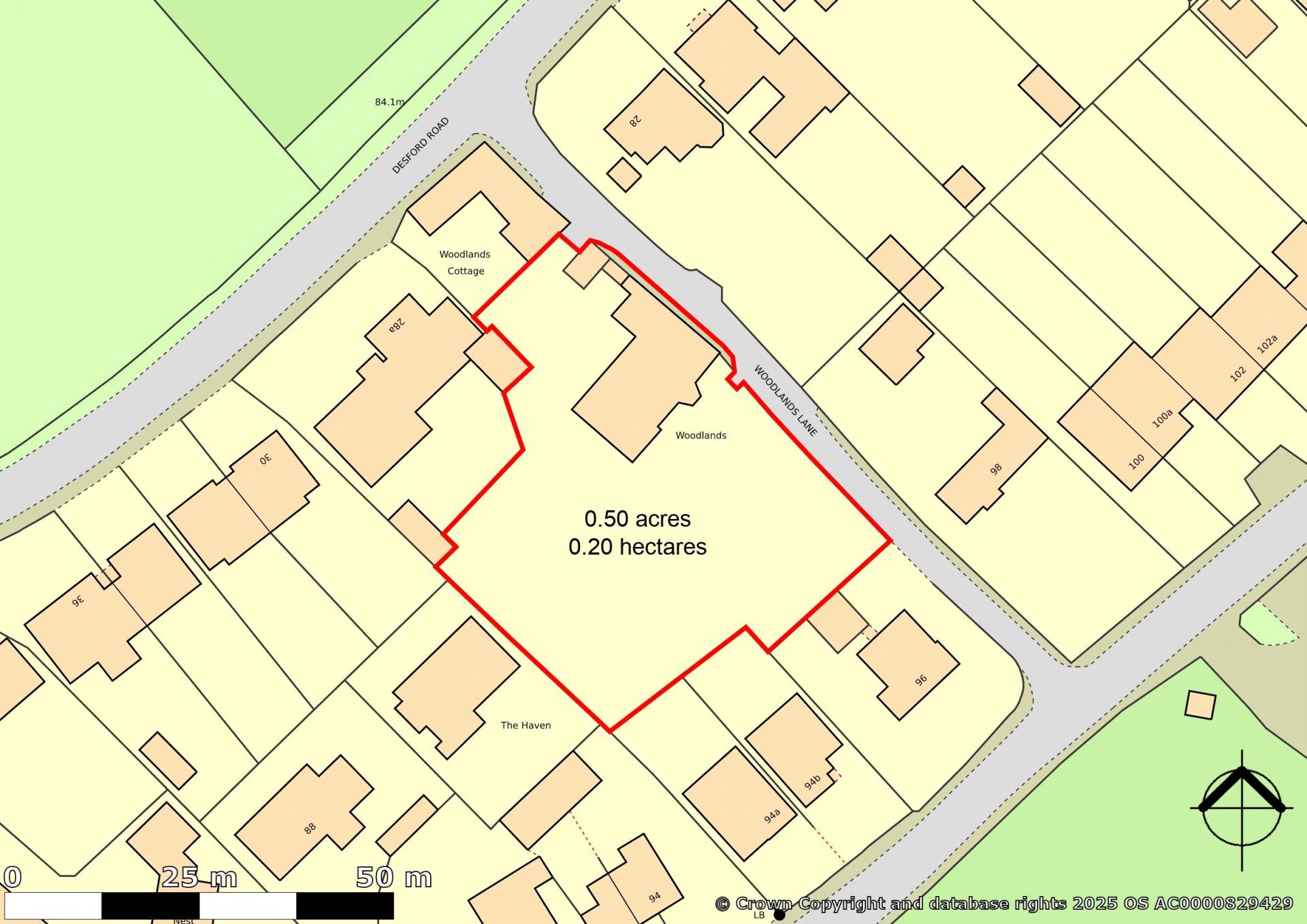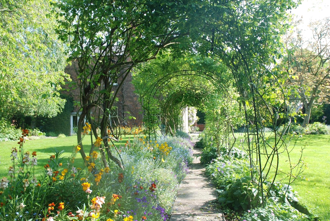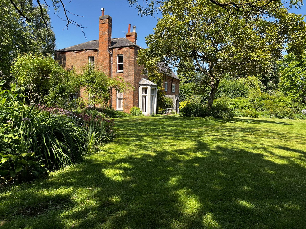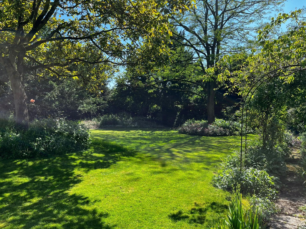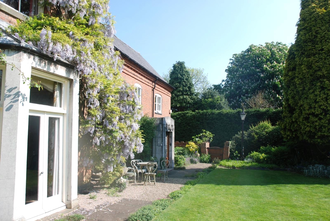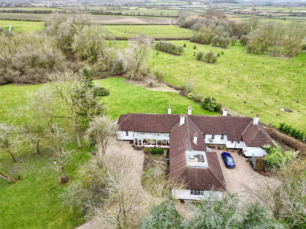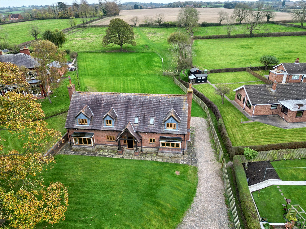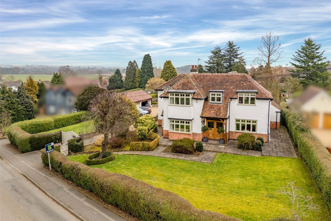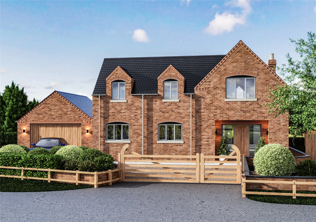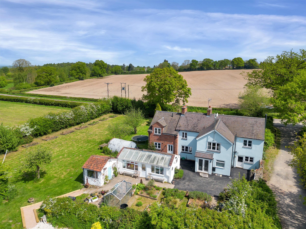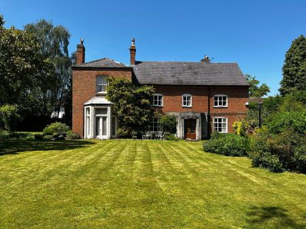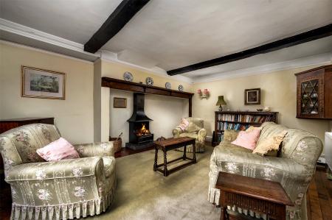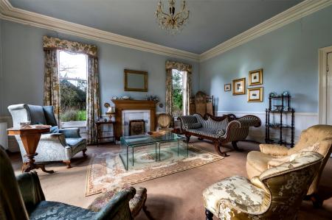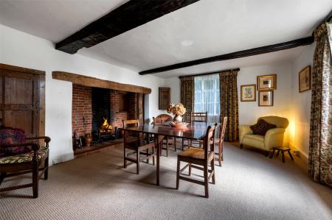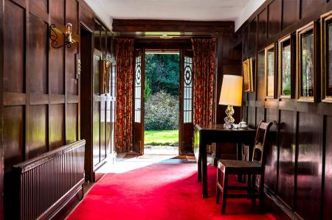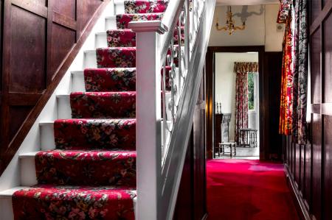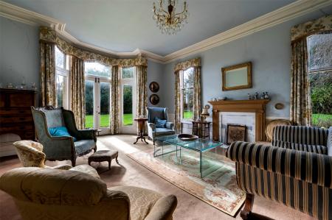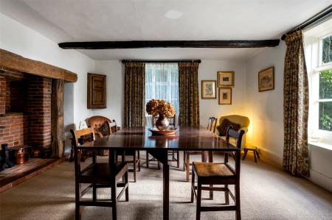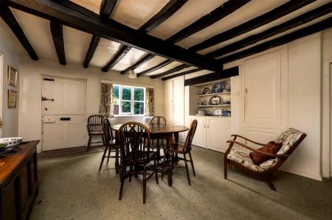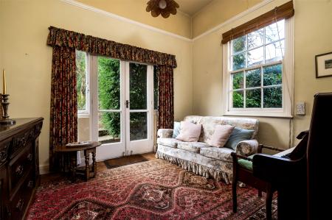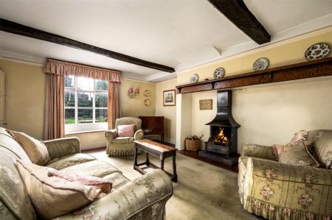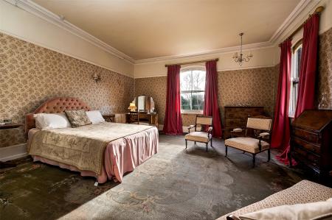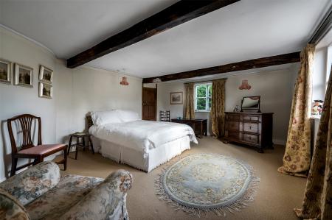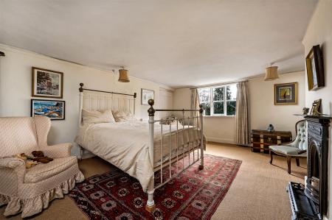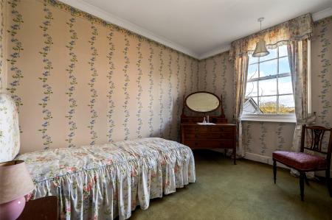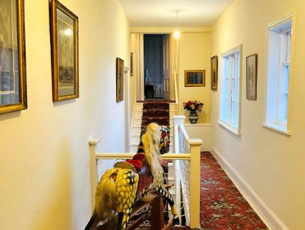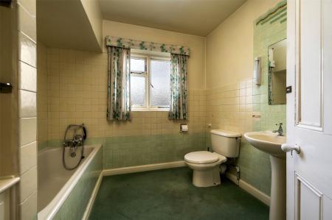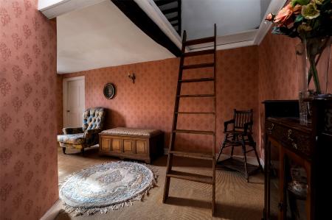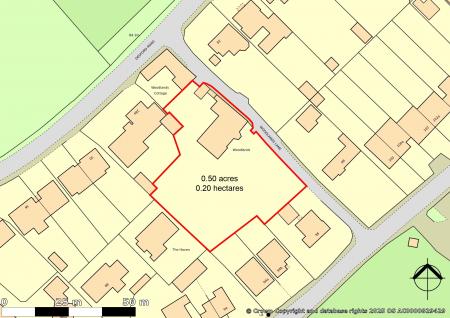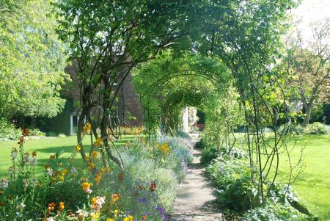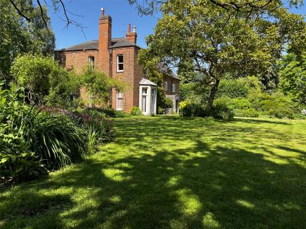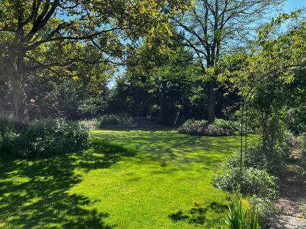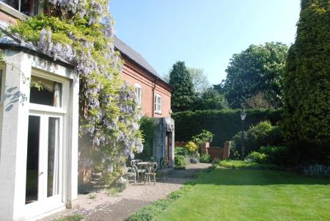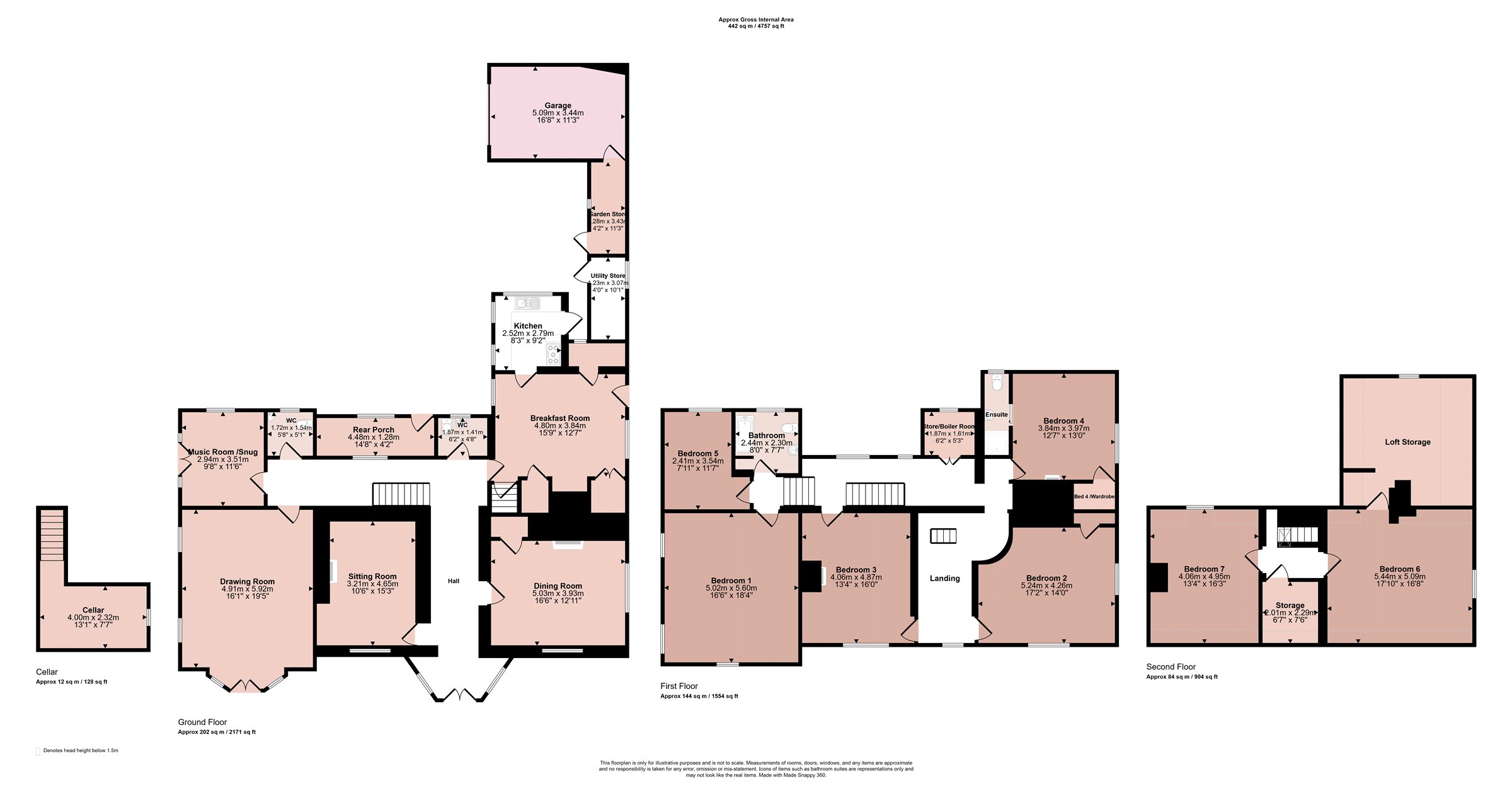- Stunning Five/Seven Bedroom Grade II Listed Detached Residence
- Plot Extending to 0.5 Acres
- Elegant Drawing Room, Sitting Room, Dining Room, Music Room/Study, Breakfast Room, Kitchen & Pantry
- En-suite Shower Room Principal Family Bathroom
- Mature Gardens Envelop the Property
- Courtyard Driveway, Garage, Garden Store & Utility/Freezer Store
- Gas Fired Central Heating Throughout Including in the Two Attic Rooms
- Huge Further Potential
- Energy Rating Exempt - Grade II Listed
- Council Tax Band G
5 Bedroom Detached House for sale in Leicester
A stunning Grade II listed, three storey, five/seven bedroomed detached residence set in a beautiful plot extending to 0.5 of an acre. Parts of the building date from the early 1700s, with features such as an original Inglenook fireplace and original doors. Well arranged flexible internal accommodation offers huge potential for modernisation. The ground floor comprises an impressive entrance hall, sitting room, dining room, elegant drawing room, music room, breakfast room, kitchen, cellar, and two downstairs cloakrooms. On the first floor a split level landing leads to five bedrooms and a family bathroom. A guest bedroom has an en-suite shower room. An additional space, currently housing a boiler, could become another bathroom. Further attic rooms, currently accessed via open steps, could form two more double bedrooms and an additional loft room or en-suite. Delightfully planted mature gardens surround the house to the rear and side. A double gated entrance leads to a large cobbled courtyard which provides ample parking and offers a garage, brick built utility and garden store rooms. Available to the market for the first time in over 50 years with no upward chain and gas central heating throughout. Bentons strongly recommend internal inspection to appreciate the unique character and huge potential on offer.
Entrance Hall An impressive L-shaped hallway with original leaded light double fronted front door with matching side panels, wood panelling to wall and ceiling, original Minton tiled flooring (under carpet) and stairs to the first floor.
Sitting Room With multi-paned window onto rear gardens, fireplace with quarry tiled hearth, dado rail, exposed beams to ceiling.
Dining Room With a stunning inglenook fireplace with open grate fire on brick hearth with timber mantel and support. Multi-paned windows to side and rear. Original storage cupboard with built-in shelving, beams to ceilings.
Downstairs Cloakroom With a low level WC, pedestal wash hand basin and Minton tiled flooring.
Second Downstairs WC With high level WC and vanity wash hand basin with multi-paned window to the rear.
Elegant Drawing Room With double French doors to the gardens, matching side panels and windows to the side. Feature surround fireplace, dado rail, deep skirtings and original cornicing.
Music Room/Snug With French doors to the gardens and matching side panels, multi-paned sash window to the rear, exposed tongue and groove floor boarding.
Breakfast Room With multi-paned window to the side, split ‘stable style’ door with porch roof opening to the lane, original walk-in storage cupboard, recessed shelving and double cupboard under, exposed beams to ceiling, multi-paned window to the yard. Accessed from the Breakfast Room is a useful pantry store with built-in shelving, quarry tiled flooring, freezer appliance space, power and light. Plus a cellar, offering general storage etc.
Kitchen Having original base cupboards, sliding cupboards to the side and wall units, double drainer sink unit with mixer taps, work surfaces, Rangemaster cooker with five burner gas hob, ovens and grill under, exposed beamed ceiling windows to the side and rear and back door to the rear parking and courtyard.
First Floor Landing A split-level landing with bannister and spindles, double fronted boiler cupboard with window to the rear with option to convert to a shower room, original recessed storage cupboard with shelving. Open wooden steps lead to attic rooms offering further potential bedroom accommodation. (The vendor has a staircase that could be assembled to fit the space which can be included in the sale price).
Bedroom One Having windows to the side and rear, original coving, picture rail.
Bedroom Two Having recessed walk-in wardrobe cupboard with original door from when the house was built, windows to rear and side with exposed trusses to the ceiling.
Bedroom Three Having windows to the rear, ornate fireplace.
Bedroom Four With windows to the side, deep recessed walk-in wardrobe, ornate fireplace.
En-suite Having a powder blue suite comprising shower cubicle with electric shower and tiled surround, pedestal wash hand basin, WC and window.
Bedroom Five With multi-paned windows to the rear, coving to ceiling.
Bathroom Art Deco tiles, bath, pedestal wash hand basin with mirror and side lights, low level WC, recessed glass shelving and large storage cupboard under.
Landing to Attic Rooms With deep recessed storage walk-in cupboard and access into:
Potential Bedroom Six With multi-paned windows to the side, exposed trusses, further access door to:
Loft Storage With multi-paned window to the side with exposed beams and trusses.
Potential Bedroom Seven With exposed trusses to the ceiling, original ornate fireplace and multi-paned window to the side.
Outside The property is accessed via Woodlands Lane through double gated access into cobbled and walled courtyard driveway affording numerous car standing and access to the garage. A utility room with plumbing for washing machine and freezer with light and power, side window and door to courtyard.
There is a general garden store with latch door and window to the courtyard. The gardens envelop the property to the side and rear, the plot extends to 0.5 of an acre with lawns and mature stocked perennial borders with pathways, rose arch, side gated access to the lane offering complete privacy. A further brick garden shed offers storage for lawn mower/equipment etc There is an ornamental light and two outside taps.
Services & Miscellaneous Mains gas, electricity, water and drainage are connected. There is gas central heating.
Extra Information To check Internet and Mobile Availability please use the following link:
checker.ofcom.org.uk/en-gb/broadband-coverage
To check Flood Risk please use the following link:
check-long-term-flood-risk.service.gov.uk/postcode
Important Information
- This is a Freehold property.
Property Ref: 55639_BNT240998
Similar Properties
Widmerpool Lane, Keyworth, Nottingham
4 Bedroom Detached Bungalow | Guide Price £950,000
This substantial single storey four bedroomed residence was originally construction in circa 1910 and is situated in out...
West End, Long Clawson, Melton Mowbray
4 Bedroom Detached House | £899,950
Loxley Cottage is a rare offering to the open market, situated in the heart of the village of Long Clawson and occupying...
Home Close, South Croxton, Leicester
5 Bedroom Detached House | Guide Price £895,000
A substantial and stylish detached family home offering five double bedrooms, two en-suite shower rooms and four piece l...
Station Road, Rearsby, Leicestershire
4 Bedroom Detached House | Guide Price £975,000
An outstanding Arts & Crafts style residence occupying a prominent position within this highly regarded and much sought...
Bull Hill, Osgathorpe, Loughborough
4 Bedroom Detached House | Guide Price £995,000
Hill View offers a stunning brand new luxury specification detached residence, extending to 2,750 sqft (256 sqm) of livi...
One Barrow Lane, Charley, Loughborough
6 Bedroom Detached House | Guide Price £1,000,000
A rare opportunity to acquire this flexible six bedroomed detached country home situated in an idyllic location within C...

Bentons (Melton Mowbray)
47 Nottingham Street, Melton Mowbray, Leicestershire, LE13 1NN
How much is your home worth?
Use our short form to request a valuation of your property.
Request a Valuation
