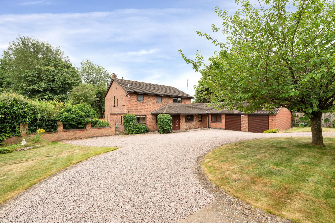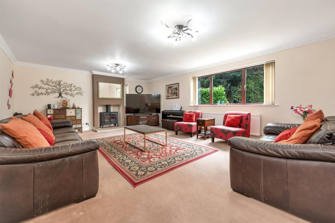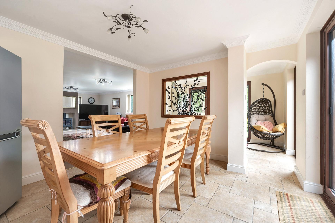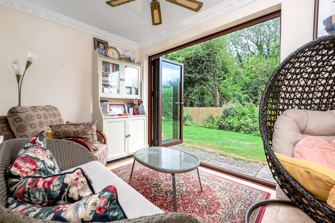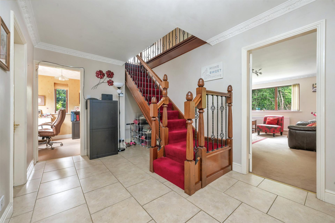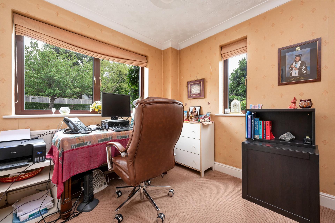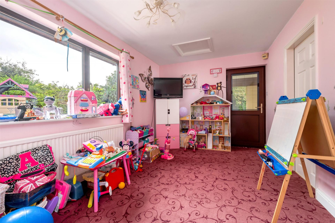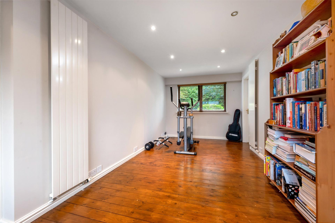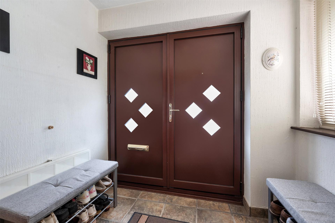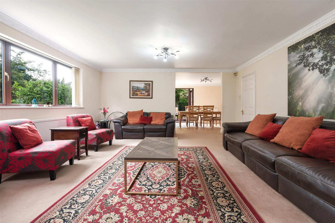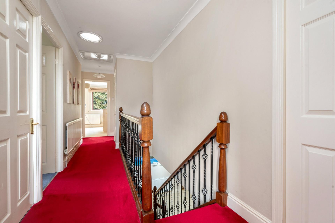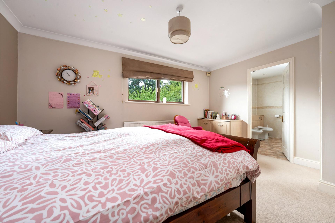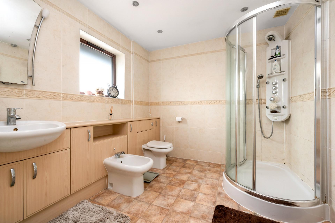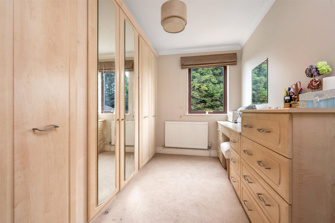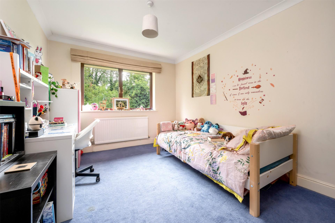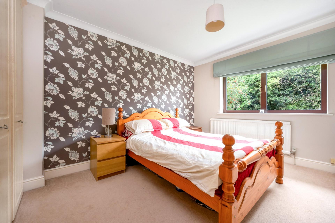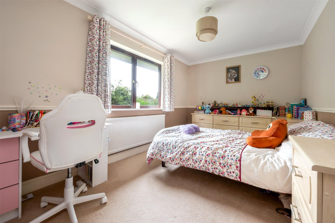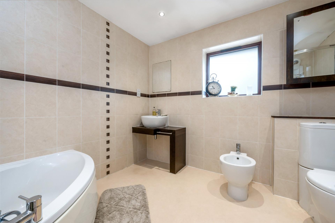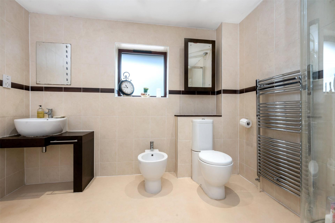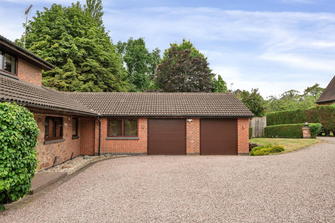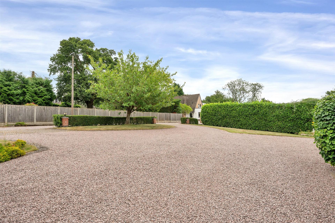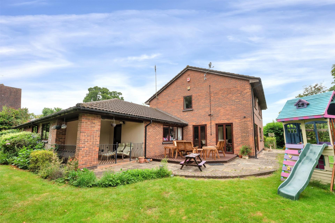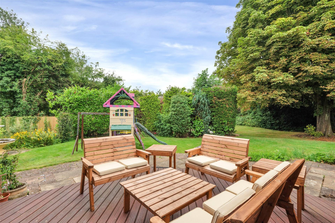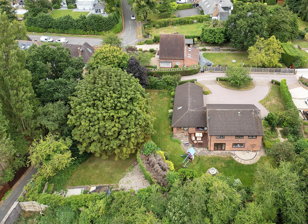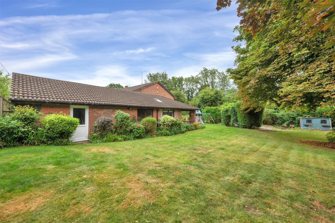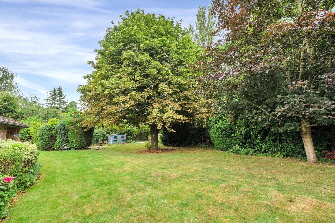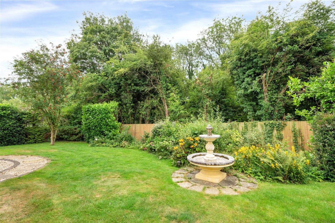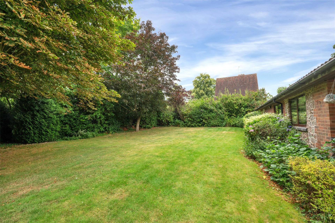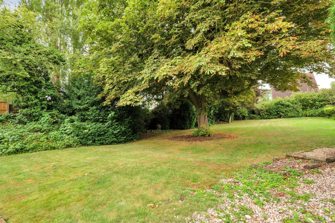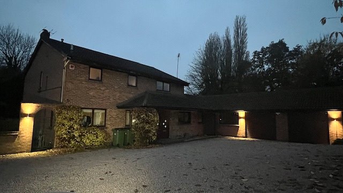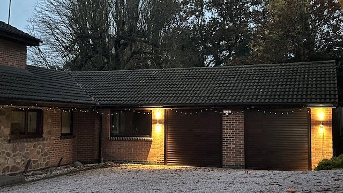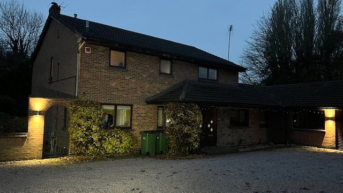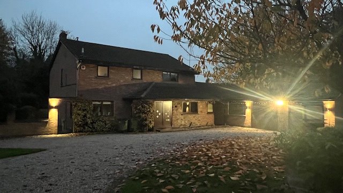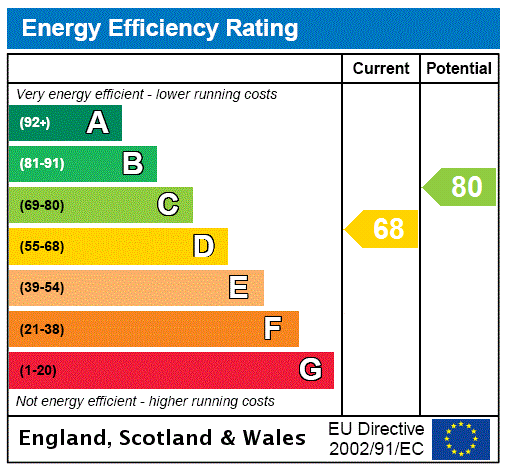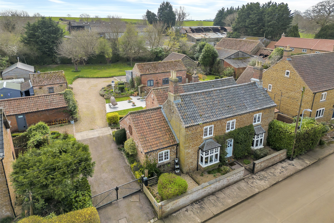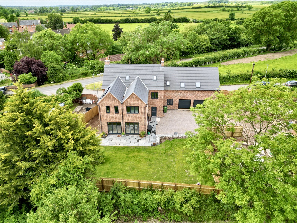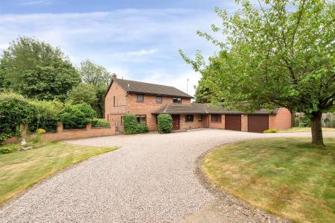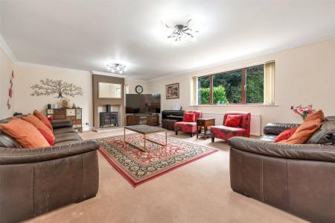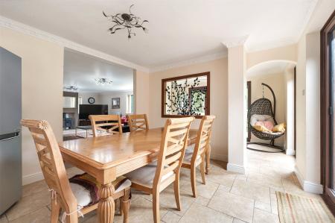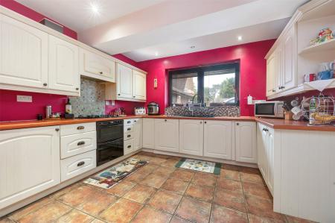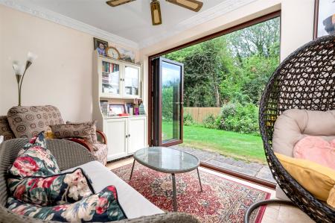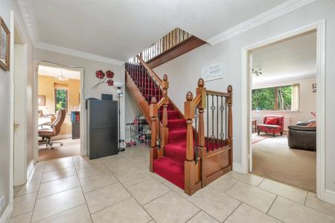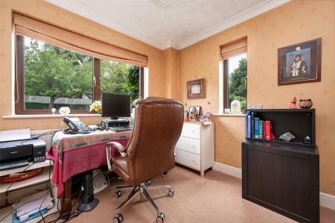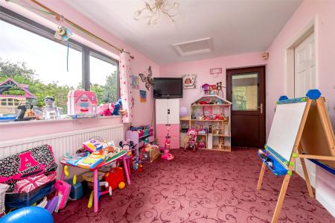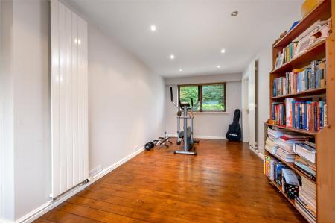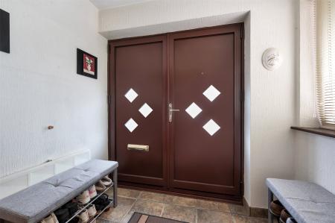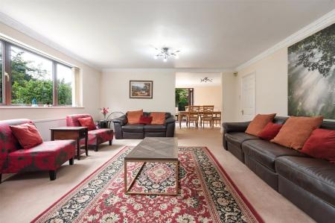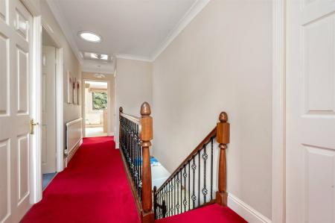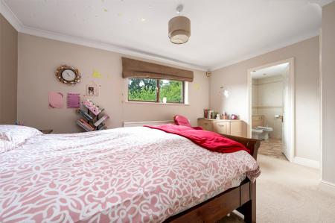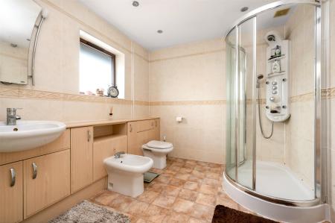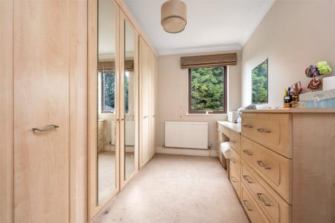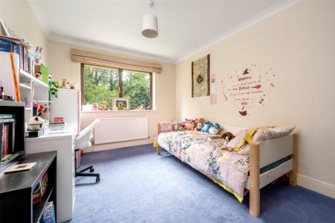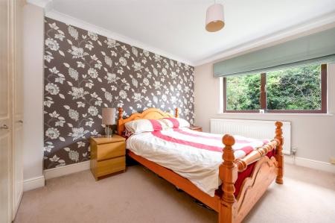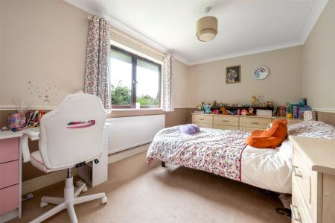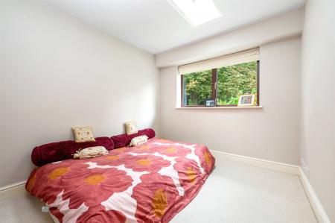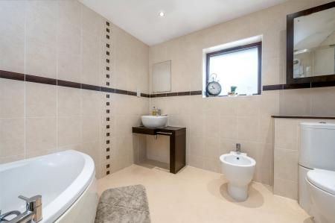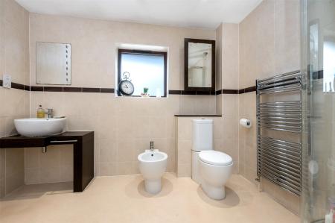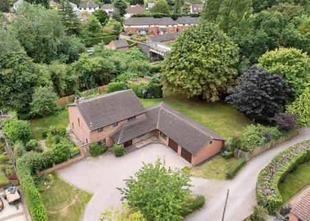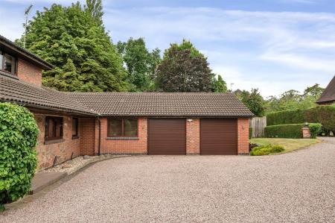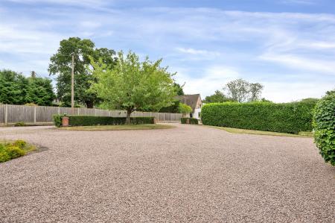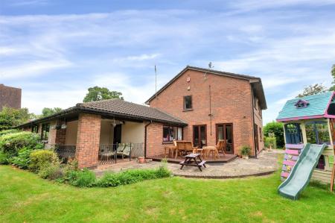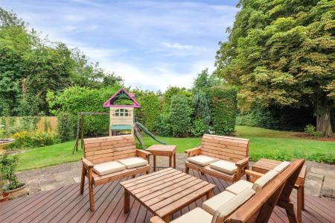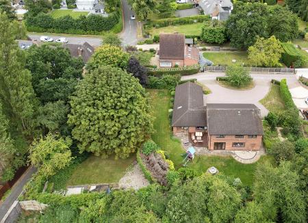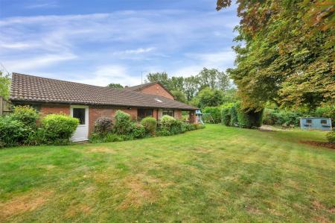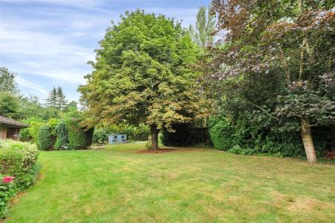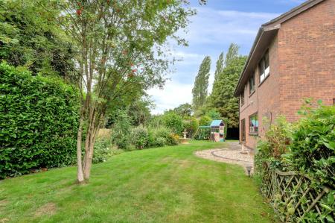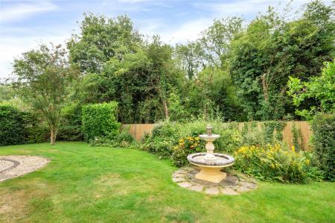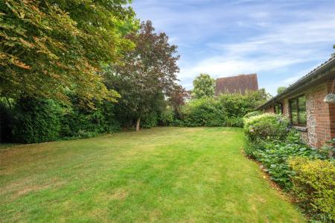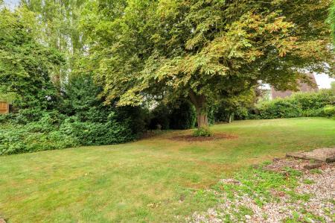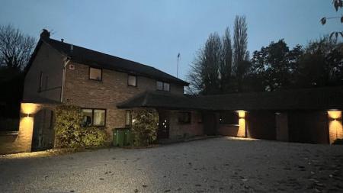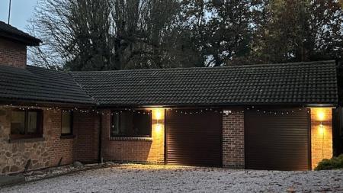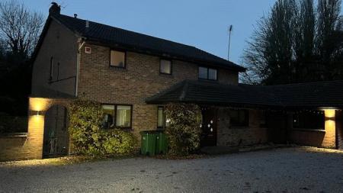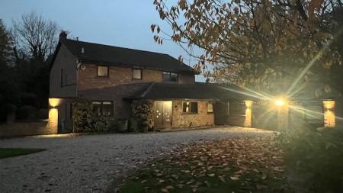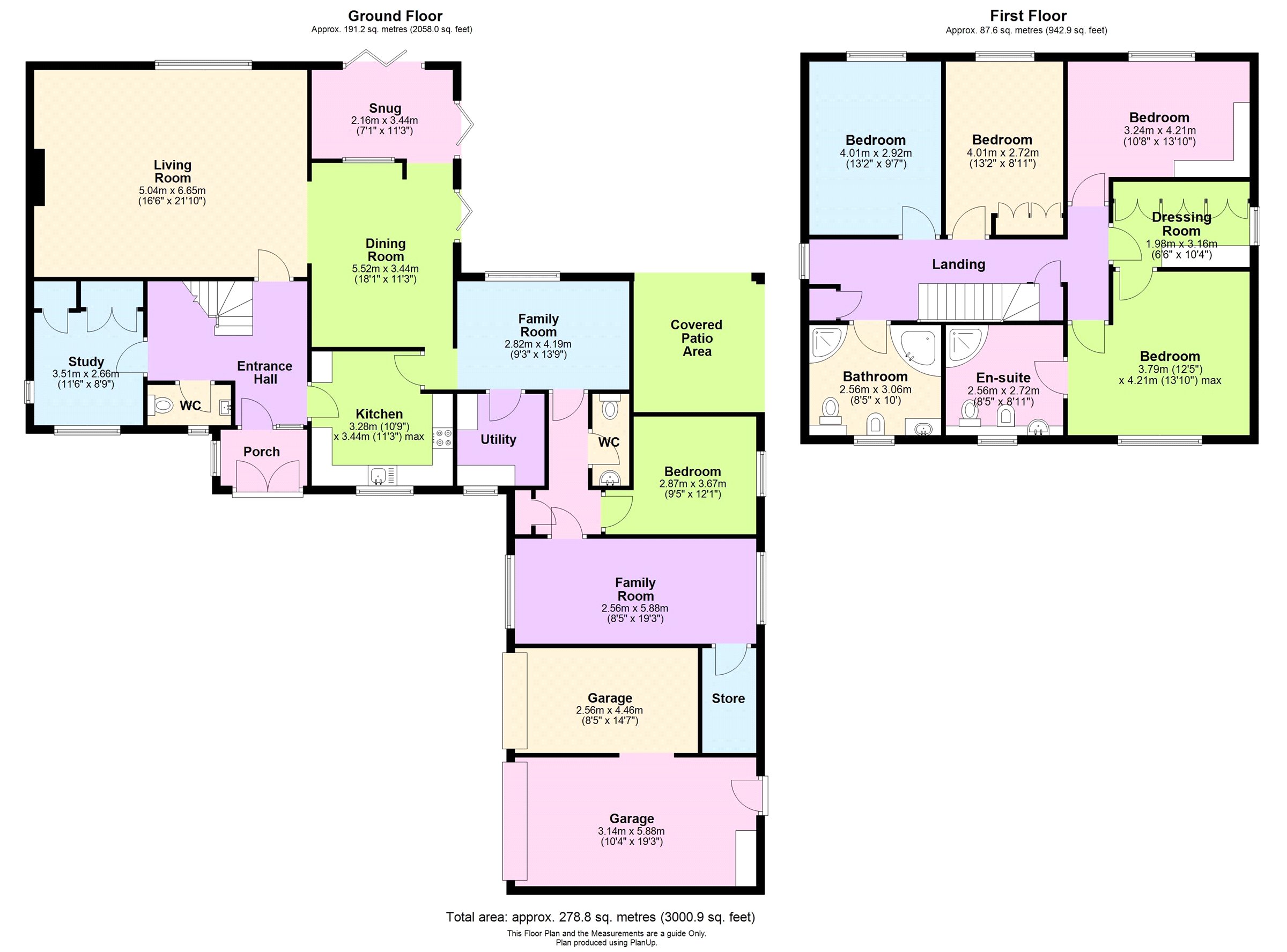- Detached Family Home
- Approximately 0.4 Acre Gardens
- Seven Reception Rooms
- Utility & Two Cloaks/WC
- Four/Five Bedrooms
- En-suite & Family Bathroom
- Double Garaging & Landscaped Gardens
- Energy Rating D
- Council Tax Band G
- Tenure Freehold
5 Bedroom Detached House for sale in Leicester
Enjoying a leafy setting just off this tree lined avenue of substantial properties this detached family home within delightful grounds extending to approximately half an acre. Offering deceptively spacious accommodation ideal for those looking for annex/home office facility with replacement aluminium sealed double glazed windows and doors. The accommodation comprises seven reception rooms, kitchen, utility room, two cloakrooms, four/five bedrooms, master bedroom, dressing room and en-suite bathroom and a family bathroom. There is an extensive in and out gravelled driveway, double garaging with electric up and over doors and a large established landscaped gardens offering total privacy. Viewing is essential to appreciate the flexibility and location of the property.
Accommodation The property is entered via entrance canopy, ceramic tiled step with aluminium double doors into:
Entrance Porch With double glazed aluminium window to side, ceramic tiled floor, electric panel heater, glazed timber door with fixed side screen leading into:
Entrance Hall With hardwood balustrade staircase rising to first floor with understairs storage area, panelled radiator and ceiling cornice. Door into:
Cloaks/WC With a white suite comprising of low level WC, pedestal wash hand basin with chrome fittings, panelled radiator, fully tiled and double glazed aluminium window to front with recess spotlighting and extractor.
Study Double glazed aluminium windows to front and side elevations, recessed shelved storage cupboard and enclosed floor mounted boiler, panelled radiator and two telephone points.
Sitting Room Having a freestanding Stovax log burner, two panelled radiators, telephone point, ceiling cornice, double glazed aluminium windows to side and rear overlooking the gardens and an archway opening into:
Dining Room Karndean flooring with inlaid decorative border, ceiling cornice and panelled radiator with Bespoke feature lattice metallic window, double glazed aluminium bi-fold doors with integral blinds leading onto timber decked area and archway leading into:
Snug With ceiling cornice and fan with matching Karndean flooring, panelled radiator, double glazed aluminium bi-fold doors with integral blinds to the side and rear elevations enjoying views over the rear gardens.
Kitchen Having a comprehensive range of cream base and wall units with pelmet lighting and beech block effect roll topped work surfacing, inset single large bowl Frankie sink with mixer tap and splashback, built-in Stoves electric double oven and with five ring Belling gas hob and extractor with light over. Integrated Bosch dishwasher and Neff refrigerator, larder unit, recessed spotlighting, panelled radiator, ceramic tiled flooring, double glazed aluminium window with integral blinds to front elevation with archway into:
Breakfast Room/Playroom Double glazed aluminium window overlooking the rear gardens, telephone point, panelled radiator and loft access point with double glazed aluminium door with integral blinds opening onto covered patio area. Door into:
Covered Patio Enclosed with wrought iron railings enjoying views of the gardens ceramic floor, power point and tap and wall mounted outdoor heater.
Utility Room With matching base and wall units, roll topped work surfacing with plumbing for washing machine and space for condenser dryer and fridge. Ceramic tiled flooring, space for American style fridge freezer, panelled radiator and double glazed aluminium window to front. Inner lobby leading from breakfast room.
Inner Lobby Inner lobby leading from breakfast room, panelled radiator, recessed cloaks cupboard and door into:
WC Having a white suite with wash hand basin and mixer tap, low level WC, laminate wood flooring, panelled radiator, recessed spotlighting and extractor. Door into:
Hobbies Room/Downstairs Bedrooms Double glazed aluminium window overlooking side gardens and double glazed Velux window, vertical contemporary style radiator.
Family Room/Home Office/Gym Enjoying a dual aspect with double glazed aluminium windows to front and rear elevations, two vertical contemporary style radiators, recessed spotlighting, telephone point, recessed shelved cupboard with enclosed gas meter and useful walk-in shelved storage cupboard having power, light, radiator and telephone point.
First Floor Landing Double glazed aluminium window to side, built-in airing cupboard with enclosed hot water cylinder, further shelved linen cupboard, loft access with drop down ladder to boarded loft, panelled radiator.
Bedroom One Double glazed aluminium window to front elevation, fitted cupboard under, panelled radiator, telephone point, ceiling cornice. Door into:
Dressing Room Having a range of fitted wardrobes, dressing table and drawer chest, panelled radiator, sealed unit double glazed window to side gardens and door returning to landing.
En-suite Having a luxury en-suite shower with chrome and curved glass double shower enclosure with New Team power shower with body jets and extractor over. Low level WC, bidet and wash hand basin set into vanity unit with shaver point over, recessed spotlighting, fully tiled walls and double glazed aluminium window to front and chrome ladder towel/radiator.
Bedroom Two Double glazed aluminium window overlooking rear gardens, range of fitted wardrobes, panelled radiator and telephone point.
Bedroom Three Double glazed aluminium window overlooking rear gardens, panelled radiator and range of fitted mirrored wardrobes.
Bedroom Four Double glazed aluminium window overlooking the rear gardens, range of fitted drawers, dado rail and panelled radiator.
Family Bathroom Having a contemporary suite comprising of corner bath with chrome mixer tap and micro phone shower attachment, curved glass and chrome double shower enclosure with New Team power shower with body jets and extractor over. Low level WC, bidet, bowl style sink with chrome mixer tap on pedestal with shaver point over. Recessed spotlighting and chrome ladder towel rail/radiator, double glazed aluminium window to front.
Outside The property is approached via a private driveway and is set back from the road with extensive gravelled in and out driveway with brick pillars with lights, cobbled style paving, lawned areas and security lighting with gated pedestrian access to side.
Garage With electric up and over door, power and light points, loft access with pull down ladder to boarded loft, wiring for electric garage door, opening into:
Garage Two With electric up and over door, power and light points with glazed personal door to rear and wiring for electric garage door.
Gardens Extending to approx 0.4 acres with established gardens to three sides of the property with a high degree of privacy and established borders to include shaped lawns, stone and paved pathways and covered patio areas. A large protected Horse Chestnut tree is a particular feature of the property, generous lawned areas to side with established trees. There is a screen fencing to the rear boundary of the property.
Agents Note Forest Drive is an unadopted road which is maintained by Kirby Fields Road Fund requiring a small contribution of £100 per annum for its upkeep.
Extra Information To check Internet and Mobile Availability please use the following link:
checker.ofcom.org.uk/en-gb/broadband-coverage
To check Flood Risk please use the following link:
check-long-term-flood-risk.service.gov.uk/postcode
Important information
This is not a Shared Ownership Property
This is a Freehold property.
Property Ref: 55639_BNT230636
Similar Properties
Plot | Guide Price £950,000
A unique residential development opportunity with full Planning Permission to create four architect designed contemporar...
Home Close, South Croxton, Leicester
5 Bedroom Detached House | Guide Price £895,000
A substantial and stylish detached family home offering five double bedrooms, two en-suite shower rooms and four piece l...
Meadow Vale Court, Old Dalby, Melton Mowbray
4 Bedroom Detached House | Guide Price £895,000
A brand new individually styled four bedroomed detached property built by Woodgate Homes located in this superb position...
Main Street, Goadby Marwood, Melton Mowbray
6 Bedroom Detached House | £985,000
A rare offering to the market is this beautifully appointed and stylish double fronted detached cottage with four bedroo...
Church Lane, Twyford, Melton Mowbray
4 Bedroom Detached House | Offers Over £1,000,000
A rare find, this elegant and stylish period home is nestled in the heart of Twyford village yet occupies a private and...
Old Gate Road, Thrussington, Leicester
5 Bedroom Detached House | Guide Price £1,000,000
An individual farmhouse style brand new three storey five double bedroomed detached residence extending to over 3,576 sq...

Bentons (Melton Mowbray)
47 Nottingham Street, Melton Mowbray, Leicestershire, LE13 1NN
How much is your home worth?
Use our short form to request a valuation of your property.
Request a Valuation
